70 444 229 PLN
72 533 307 PLN
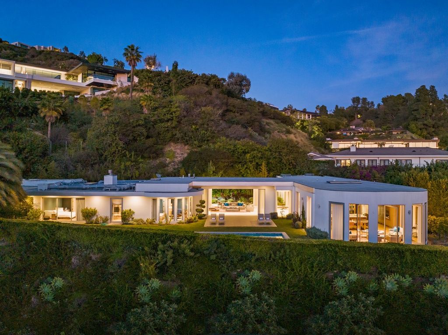
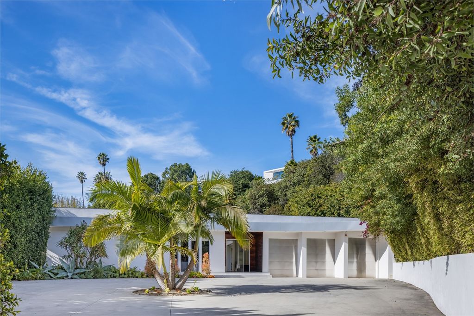
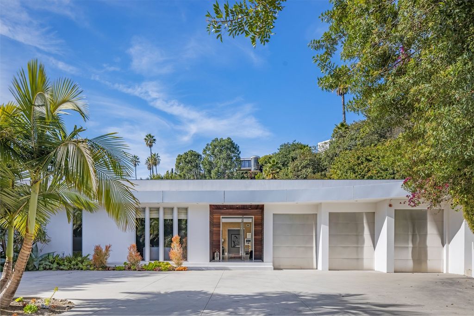



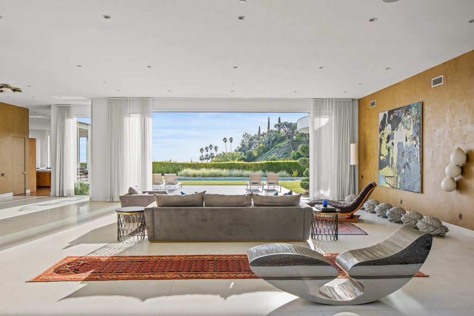
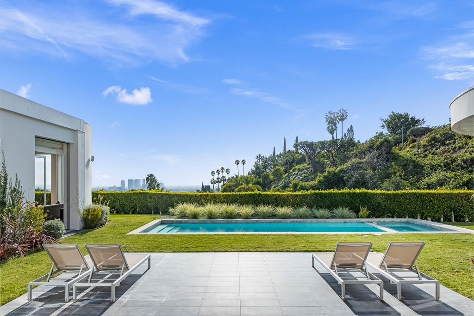
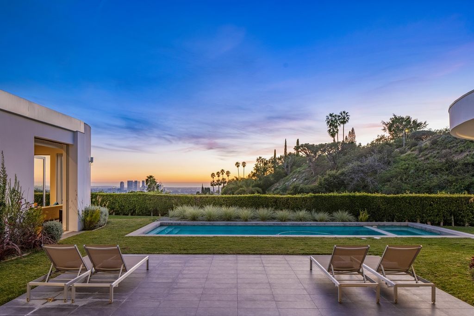
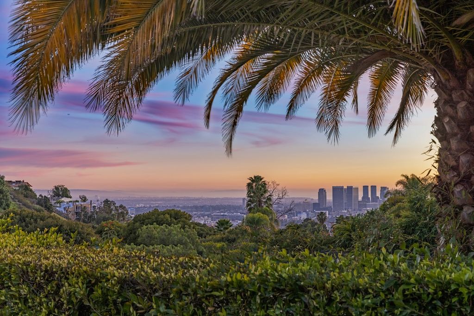
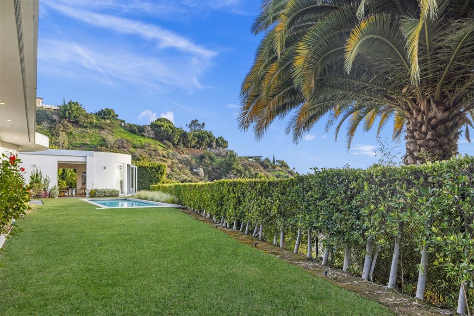

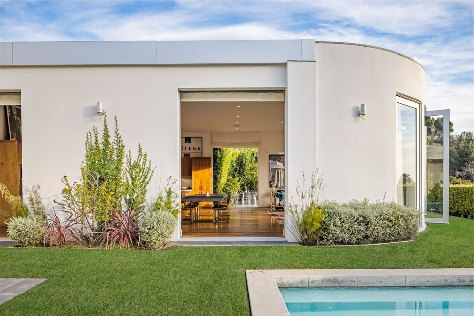
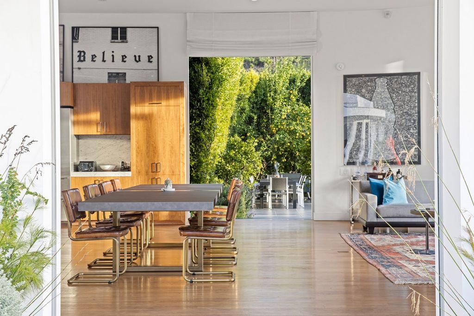
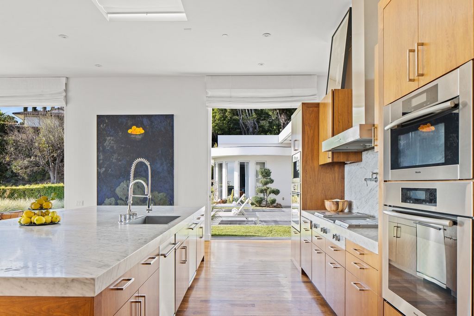


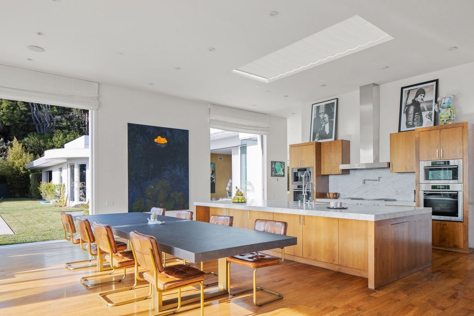

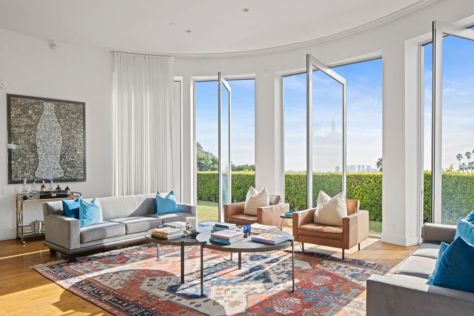
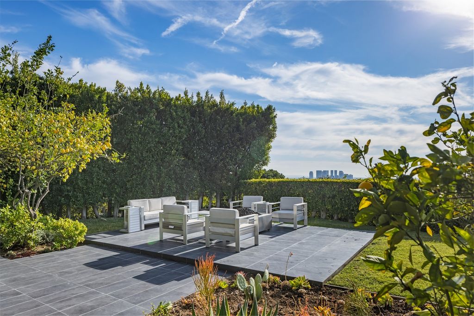
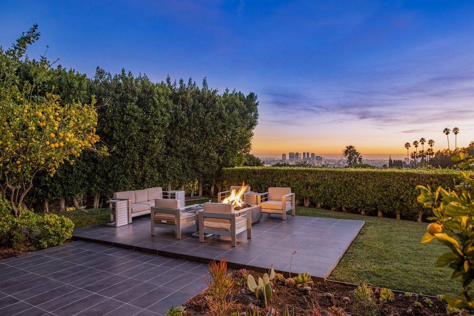
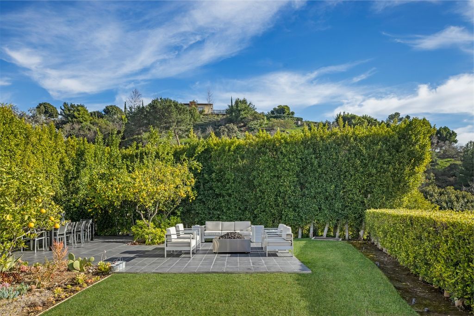
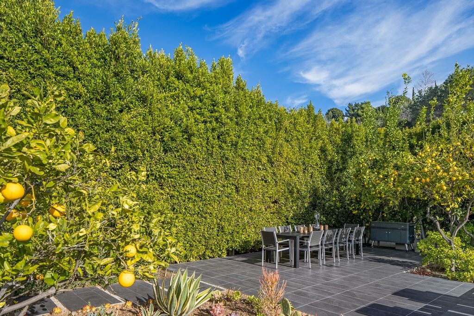
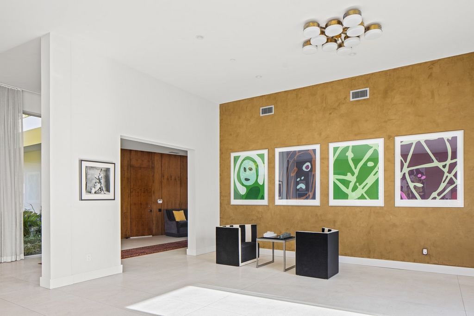
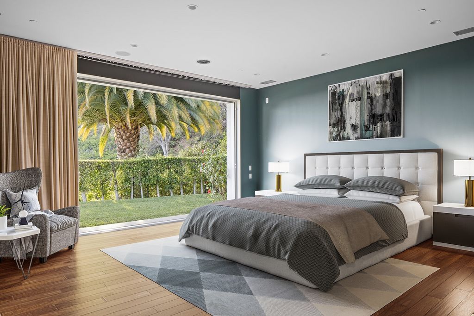
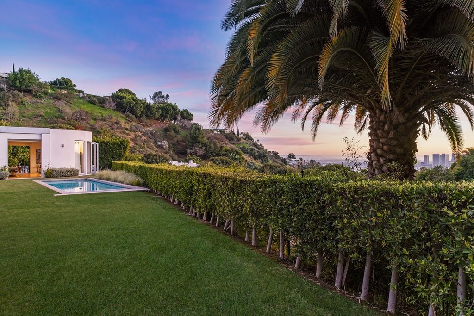
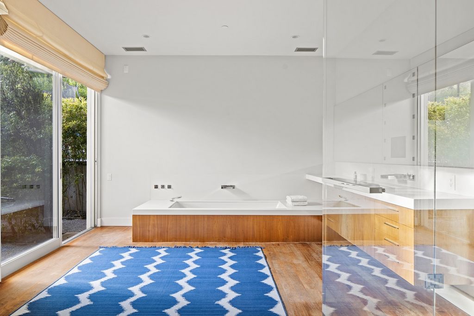

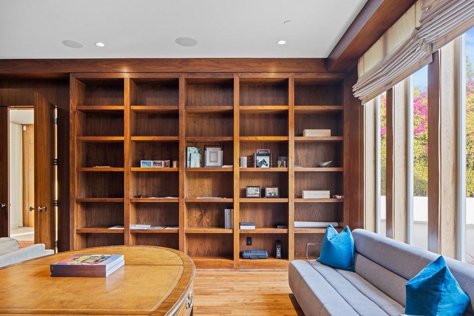



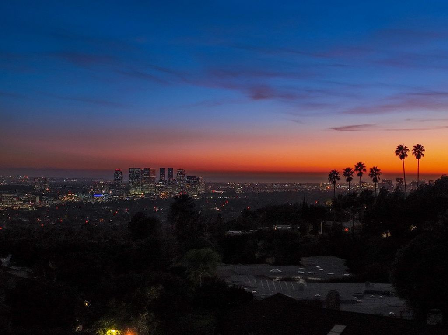

Features:
- SwimmingPool Zobacz więcej Zobacz mniej Nestled within Beverly Hills' coveted Trousdale Estates, this spectacular residence is an outstanding example of Wallace Neff's architectural skill. Originally constructed in 1956 for the legendary Groucho Marx, the home has seamlessly integrated modern updates while preserving Neff's foundational design. Entering the hedged and gated property, a meticulously landscaped motor court offers abundant parking for more than 10 vehicles, leading to an oversized three-car garage. Neff's late-period signature style of horizontal planes and modern curves is adroitly combined with glass walls and wood surfaces, defining the home's exterior. Inside, terrazzo and walnut floors exude high style and warmth, complemented by the very high ceilings, creating an atmosphere of airy elegance in all of the public rooms. The home's layout encompasses five spacious bedrooms and six well-appointed bathrooms, seamlessly blending mid-century style with contemporary finishes. At its core, a state-of-the-art chef's kitchen with a generous center island seamlessly transitions into a stunning family room with curved walls, strategically positioned to capture mesmerizing city and ocean views. Adjacent to the formal living area, a generously scaled office, library, or home theater is lined with opulent walnut-paneled bookshelves and walls. The sprawling approximately 32,300 square foot lot encompasses amenities such as a heated pool and spa, an inviting alfresco dining area, a tiled patio, a gas fire pit, and mature lemon and palm trees. It also boasts a versatile sports court ideal for pickleball, basketball, or a fantastic play area.
Features:
- SwimmingPool Eingebettet in die begehrten Trousdale Estates von Beverly Hills ist diese spektakuläre Residenz ein herausragendes Beispiel für Wallace Neffs architektonisches Können. Das Haus wurde ursprünglich 1956 für den legendären Groucho Marx erbaut und hat nahtlos moderne Updates integriert, während das grundlegende Design von Neff beibehalten wurde. Beim Betreten des umzäunten und eingezäunten Grundstücks bietet ein sorgfältig angelegter Autohof reichlich Parkplätze für mehr als 10 Fahrzeuge, die zu einer übergroßen Garage für drei Autos führen. Neffs charakteristischer Stil der späten Periode mit horizontalen Flächen und modernen Kurven wird geschickt mit Glaswänden und Holzoberflächen kombiniert und definiert das Äußere des Hauses. Im Inneren strahlen Terrazzo- und Nussbaumböden hohen Stil und Wärme aus, ergänzt durch die sehr hohen Decken, die in allen öffentlichen Räumen eine Atmosphäre luftiger Eleganz schaffen. Die Aufteilung des Hauses umfasst fünf geräumige Schlafzimmer und sechs gut ausgestattete Badezimmer, die den Stil der Mitte des Jahrhunderts nahtlos mit modernen Oberflächen verbinden. Im Kern geht eine hochmoderne Küche mit einer großzügigen Mittelinsel nahtlos in ein atemberaubendes Familienzimmer mit geschwungenen Wänden über, das strategisch positioniert ist, um einen faszinierenden Blick auf die Stadt und das Meer zu genießen. Angrenzend an den formellen Wohnbereich befindet sich ein großzügig dimensioniertes Büro, eine Bibliothek oder ein Heimkino, das von opulenten, mit Nussbaum getäfelten Bücherregalen und Wänden gesäumt ist. Das weitläufige, etwa 32.300 Quadratmeter große Grundstück umfasst Annehmlichkeiten wie einen beheizten Pool und ein Spa, einen einladenden Essbereich im Freien, eine geflieste Terrasse, eine Gasfeuerstelle sowie reife Zitronen- und Palmenbäume. Es verfügt auch über einen vielseitigen Sportplatz, der sich ideal für Pickleball, Basketball oder einen fantastischen Spielbereich eignet.
Features:
- SwimmingPool Aninhada nas cobiçadas Trousdale Estates, em Beverly Hills, esta residência espetacular é um excelente exemplo da habilidade arquitetônica de Wallace Neff. Originalmente construída em 1956 para o lendário Groucho Marx, a casa integrou perfeitamente as atualizações modernas, preservando o design fundamental de Neff. Entrando na propriedade cercada e fechada, uma quadra de automóveis meticulosamente ajardinada oferece estacionamento abundante para mais de 10 veículos, levando a uma garagem de grandes dimensões para três carros. O estilo característico do final do período de Neff de planos horizontais e curvas modernas é habilmente combinado com paredes de vidro e superfícies de madeira, definindo o exterior da casa. No interior, os pisos de tijoleira e nogueira exalam alto estilo e aconchego, complementados pelos tetos muito altos, criando uma atmosfera de elegância arejada em todas as salas públicas. O layout da casa abrange cinco quartos espaçosos e seis banheiros bem equipados, combinando perfeitamente o estilo de meados do século com acabamentos contemporâneos. Em sua essência, uma cozinha de chef de última geração com uma generosa ilha central faz a transição perfeita para uma deslumbrante sala de estar com paredes curvas, estrategicamente posicionadas para capturar vistas hipnotizantes da cidade e do oceano. Adjacente à área de estar formal, um escritório, biblioteca ou home theater em escala generosa é forrado com opulentas estantes e paredes com painéis de nogueira. O amplo lote de aproximadamente 32.300 pés quadrados abrange comodidades como piscina aquecida e spa, uma convidativa área de jantar ao ar livre, um pátio de azulejos, uma fogueira a gás e limoeiros e palmeiras maduros. Ele também possui uma quadra esportiva versátil, ideal para pickleball, basquete ou uma fantástica área de jogo.
Features:
- SwimmingPool