POBIERANIE ZDJĘĆ...
Dom & dom jednorodzinny for sale in Sagaponack
49 066 629 PLN
Dom & dom jednorodzinny (Na sprzedaż)
Źródło:
EDEN-T98761846
/ 98761846
Źródło:
EDEN-T98761846
Kraj:
US
Miasto:
Sagaponack
Kod pocztowy:
11962
Kategoria:
Mieszkaniowe
Typ ogłoszenia:
Na sprzedaż
Typ nieruchomości:
Dom & dom jednorodzinny
Wielkość nieruchomości:
313 m²
Wielkość działki :
4 451 m²
Pokoje:
6
Sypialnie:
5
Łazienki:
4
Parkingi:
1

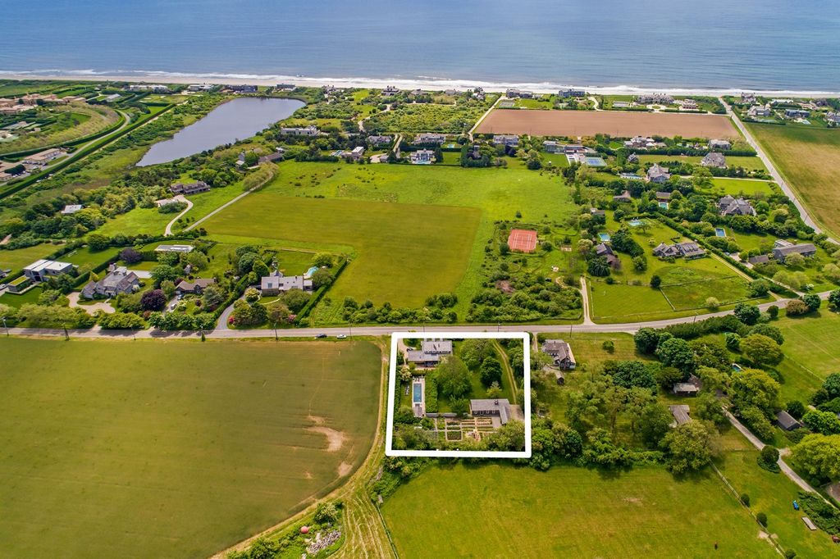
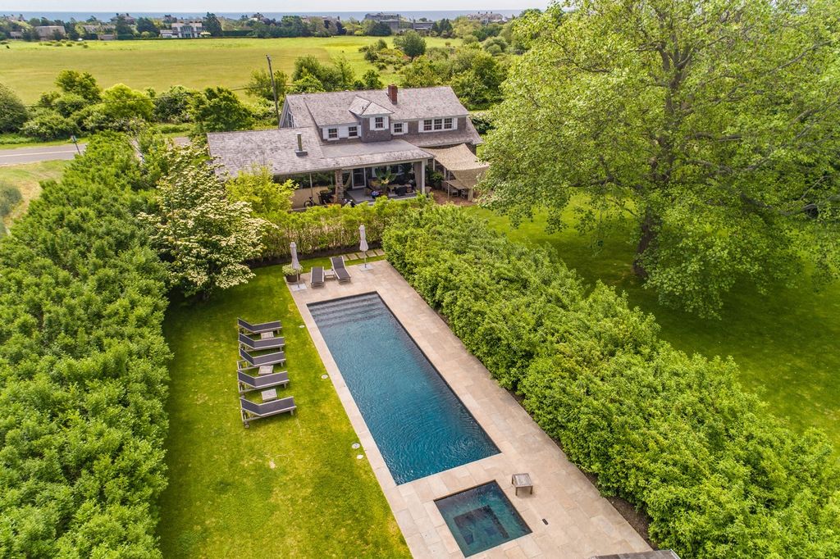
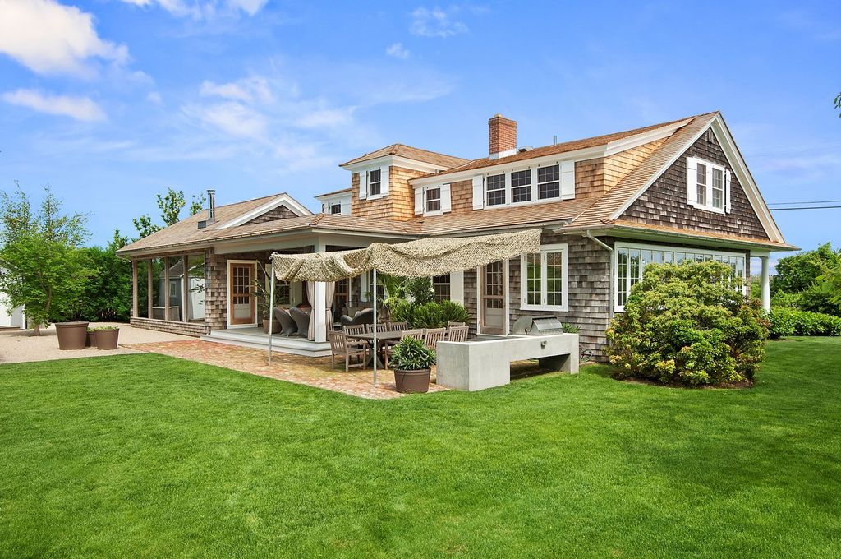




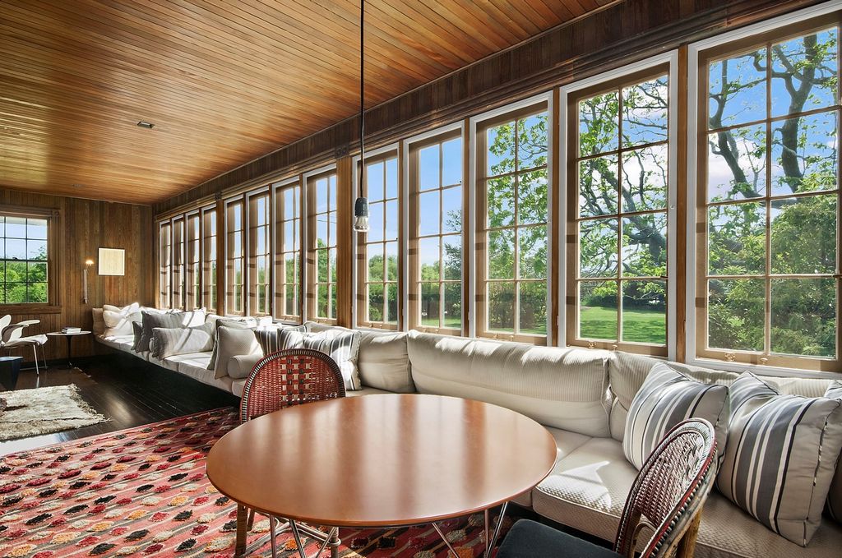
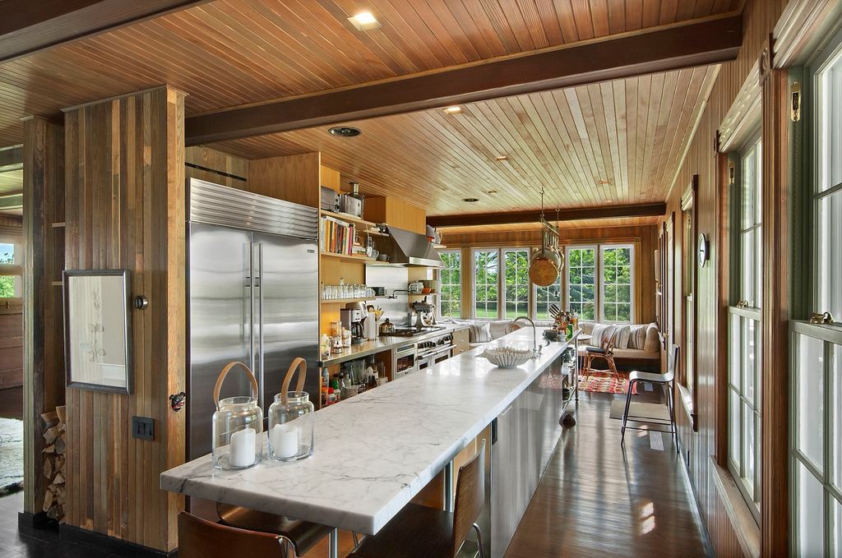

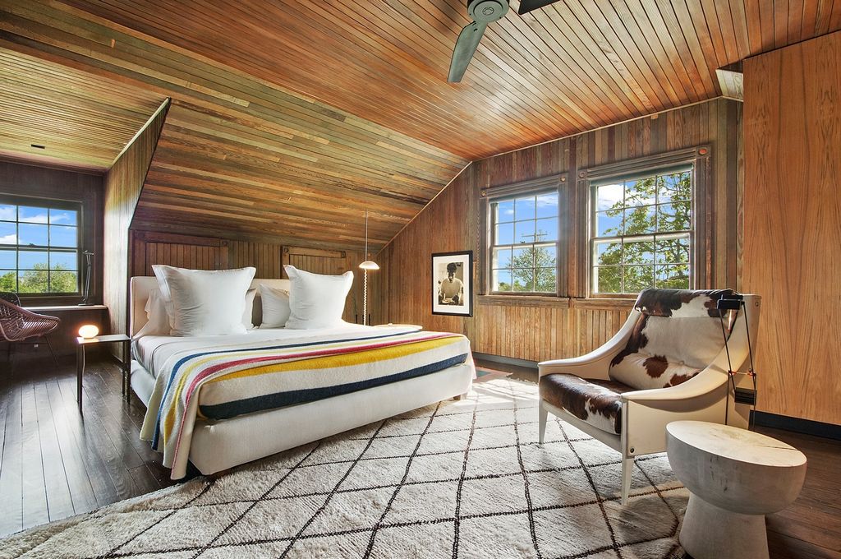

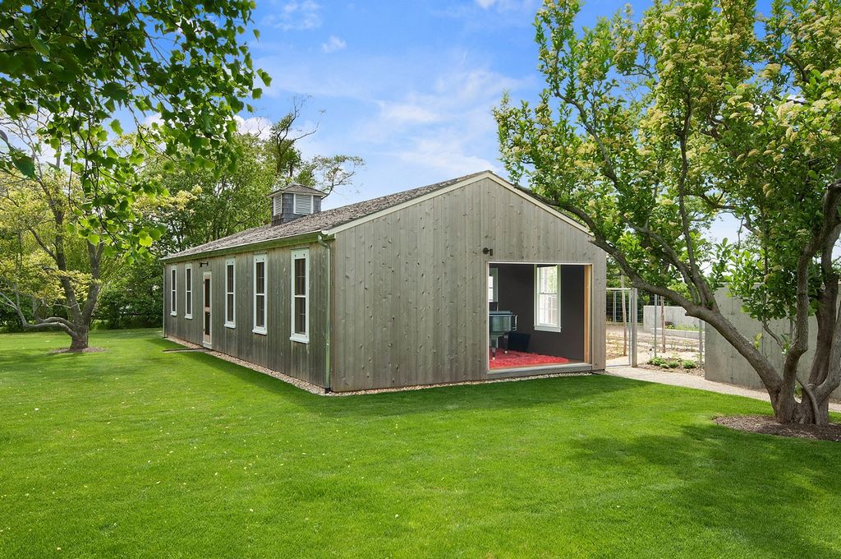



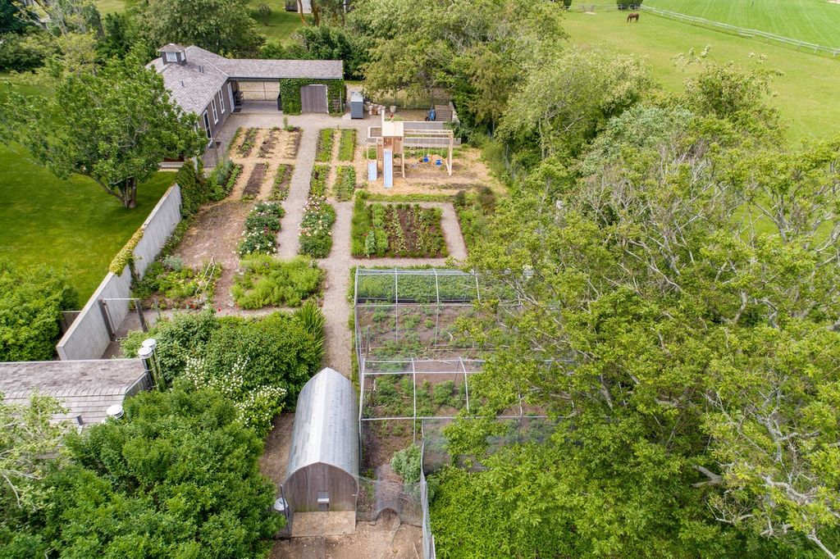



Features:
- Parking Zobacz więcej Zobacz mniej Surrounded by farm fields on Daniel's Lane in Sagaponack South, this exceptional 1.1 acre compound sheltered by mature trees features a stylishly renovated circa 1896 farmhouse, studio with 2 car garage, heated gunite pool and spa, pool house gym, and infrastructure for hobby farming. Past the three shuttered dormers and columned, covered porch that compose the charming front facade, enter the 4-bedroom main house with interiors clad in the meticulously restored, original wainscoting and molding. A sympathetic but supremely stylish renovation preserved many original details, from the doors to the antique push button light switches, while adding contemporary indoor and outdoor lighting, and luxury, modern conveniences like Sonos Home Audio and Nest Thermostats. The front door opens to the foyer with powder bath and living room with original fireplace and a wall of paned windows with banquette beneath. The gourmet kitchen features a long, 2-inch marble-topped island, commercial stainless steel prep tables, custom teak plywood shelving and cabinetry, and top of the line appliances from Subzero, Wolf, and Bosch. Off the kitchen, the dramatic sitting and dining room with beamed, cathedral ceiling, hanging fireplace and large picture windows leads to the rear covered porch and brick dining patio. The upstairs has 4 bedrooms and 3 baths with marble showers and vanities and contemporary fixtures. The master suite has a dressing room, desk nook, and a lavish bath with oversized steam shower, free-standing tub, and dual vanities. The former barn crowned with a jaunty cupola was converted into an airy, loft-like studio with ample fenestration. Landscaped for privacy, the heated gunite pool and spa with bluestone patio is complemented by a pool house gym with steam shower, and a pair of sliding glass disappearing doors. The enclosed garden with architecturally significant chicken coop has produced organic fruits, vegetables, herbs, flowers, and honey for an unbeatably local farm to table existence. The farm shed has an outdoor potting sink covered by a sleek breezeway. The epitome of farm chic located on prime Sagaponack soil.
Features:
- Parking