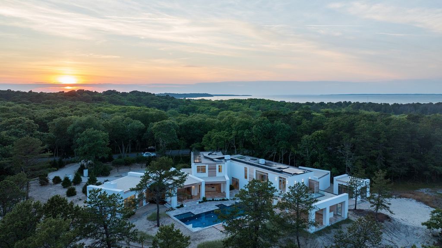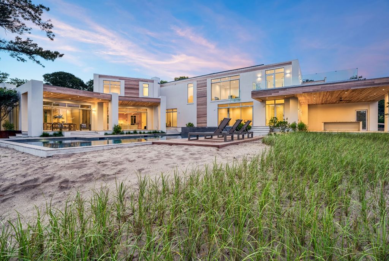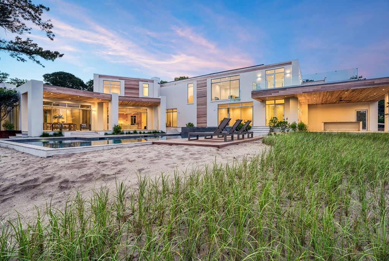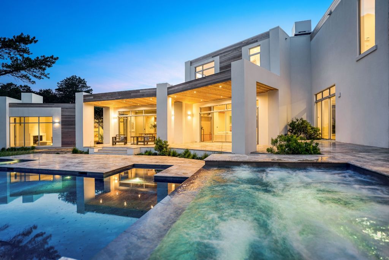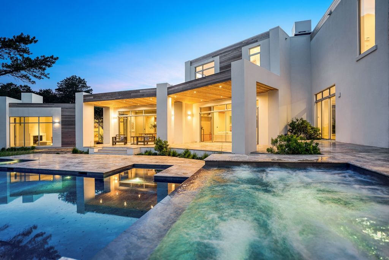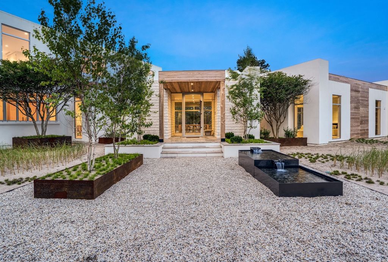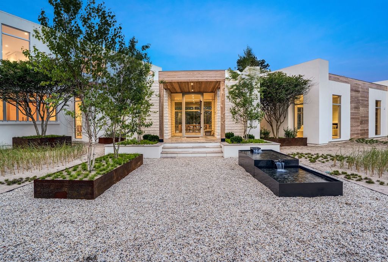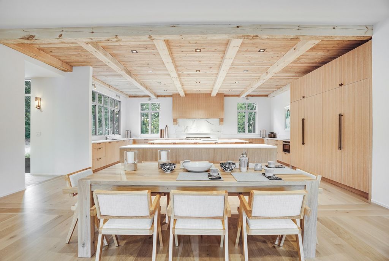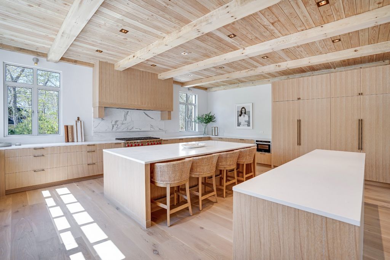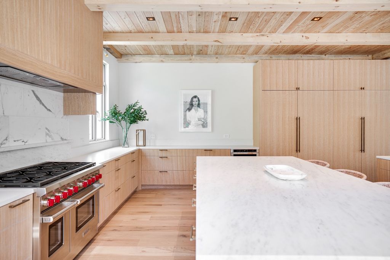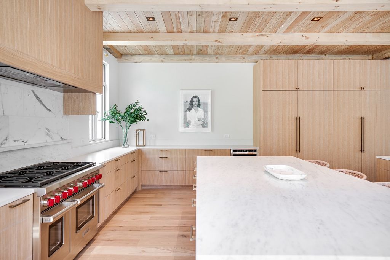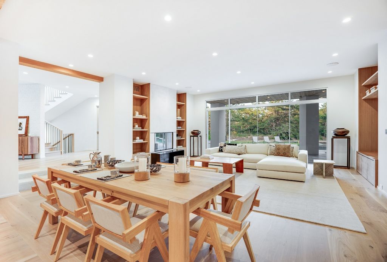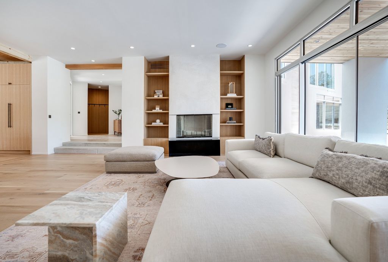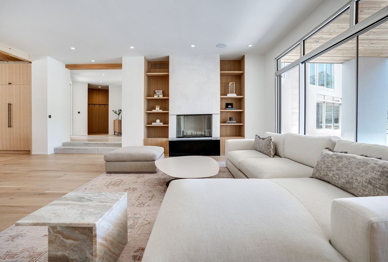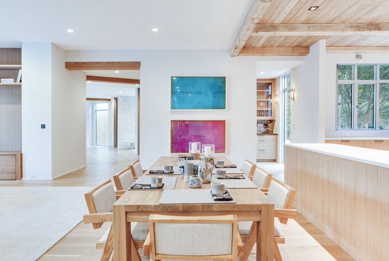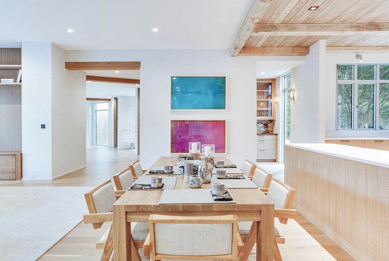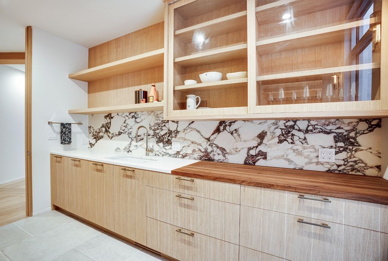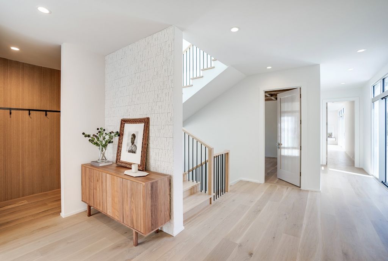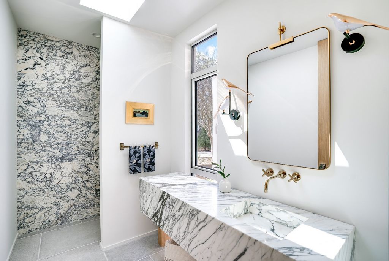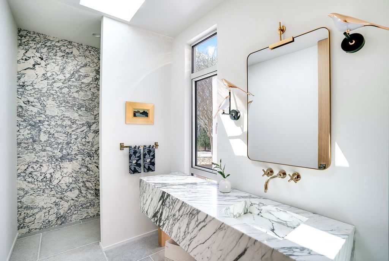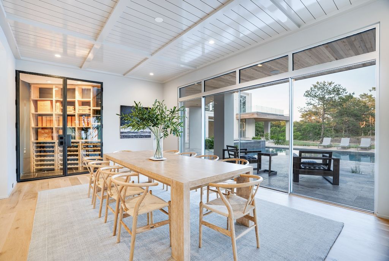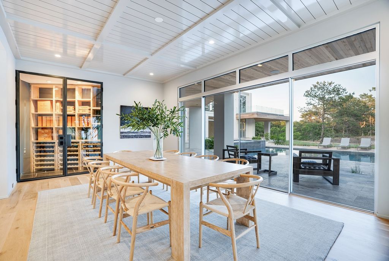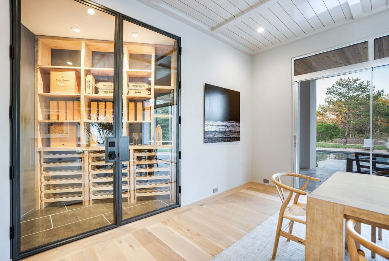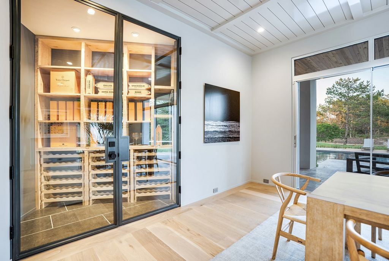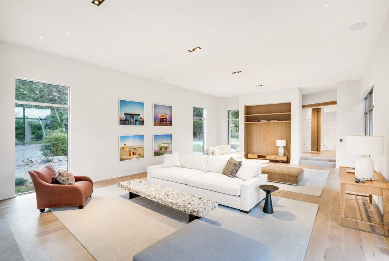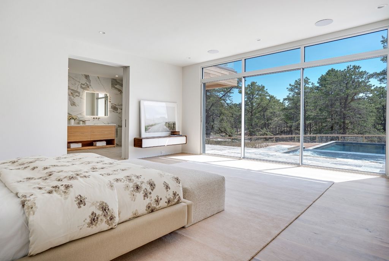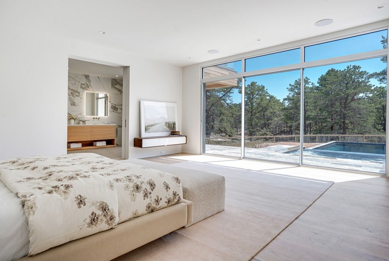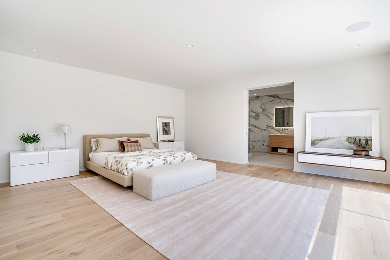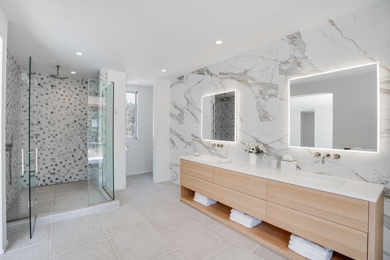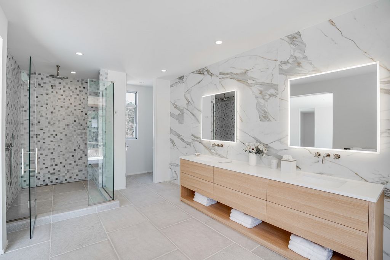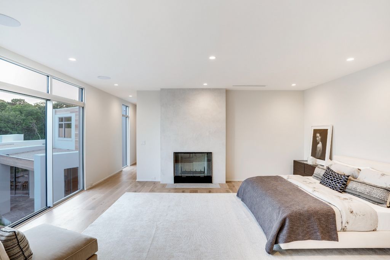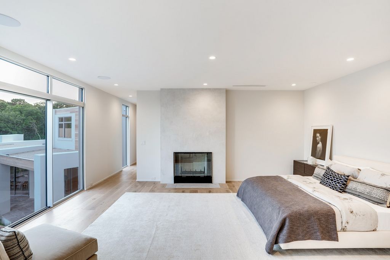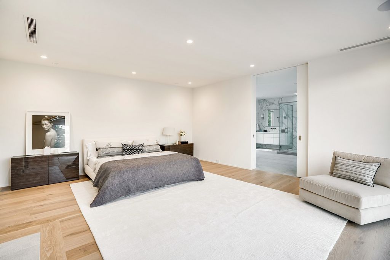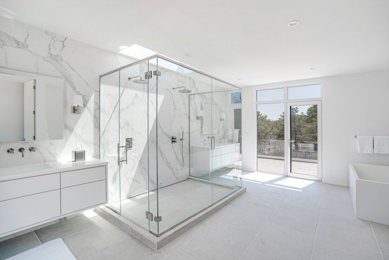POBIERANIE ZDJĘĆ...
Dom & dom jednorodzinny for sale in Amagansett
57 219 528 PLN
Dom & dom jednorodzinny (Na sprzedaż)
Źródło:
EDEN-T98760510
/ 98760510
Nestled on a secluded and gated 7+/- acres in Amagansett, less than a mile to Albert's Landing beach and Devon Yacht Club, Hidden Dunes is a 7 bedroom world class architectural gem by the notable and uniquely gifted builder, Lindy Woolcott, of HRH Design Group. Every room and outdoor space is crafted with luxurious materials carefully curated; marbles, limestone and white oak that breathe life into this exceptional build and seem to whisper - this is really how it should be. Spanning 11,200 square feet of finished living space across three levels, walls of glass adjoin bright, open interiors to the stunning outdoor spaces centered on the 42x20-foot infinity edge, heated, gunite pool and 11x9-foot spa, with salt water filtration. Multiple spaces and playful levels of the silver travertine patio, non-slip and cool to the touch, and Ipe decking, create sitting, sunning, and al fresco dining spaces served by a formidable outdoor grill kitchen and bar under the covered porch. A detached two car garage with EV charging station and separate wellness structure with gym and infrared sauna conjure the compound lifestyle of every amenity within easy reach. A beautiful outdoor shower and fire pit accentuate the majestic outdoor spaces. Tennis under development and coming soon. Inside the open format floor plan, 8-inch solid white oak flooring, custom built-ins and mill work, and artisan aluminum frame windows sourced from Europe express a devotion to function and quality materials. The voluminous great room has 13-foot ceilings and an oversized wood-burning fireplace. The exceedingly handsome gourmet kitchen, with a ceiling clad in rough-sawn pine beams, has two islands, appliances by Wolf, Sub-Zero, and Bosch, and an adjacent catering kitchen/ butler's pantry with industrial appliances and a breathtaking walnut butcher block counter detail. The formal dining room displays a 600-bottle capacity temperature-controlled glass wine room. Two primary bedroom suites, one on each level, dazzle with gorgeous Marmorino Veneziano plaster fireplaces, custom walk-in closets and luxurious bathrooms with smart glass privacy windows and large format Italian porcelain. The generous guest bedroom suites have clever built-in window seats to capture the serene setting. The expansive finished lower level offers potential for further customization and additional finish-able space for an underground car storage garage, wine cellar, home theatre, bowling alley, or numerous possibilities. Lutron Alisse lighting system with customizable settings and additional smart home features including WIFI controllable thermostats, Ring door bell, WIFI controlled gate, hardwired full security system, hardwired internet, and a hardwired audio system with 6 zones. There is only one Hidden Dunes, where heart and soul are restored by natural beauty, rare design and irreplaceable privacy. Built to last for generations, new construction of this caliber in an enchanting location is among the rarest of offerings for sale in the Hamptons.
Zobacz więcej
Zobacz mniej
Nestled on a secluded and gated 7+/- acres in Amagansett, less than a mile to Albert's Landing beach and Devon Yacht Club, Hidden Dunes is a 7 bedroom world class architectural gem by the notable and uniquely gifted builder, Lindy Woolcott, of HRH Design Group. Every room and outdoor space is crafted with luxurious materials carefully curated; marbles, limestone and white oak that breathe life into this exceptional build and seem to whisper - this is really how it should be. Spanning 11,200 square feet of finished living space across three levels, walls of glass adjoin bright, open interiors to the stunning outdoor spaces centered on the 42x20-foot infinity edge, heated, gunite pool and 11x9-foot spa, with salt water filtration. Multiple spaces and playful levels of the silver travertine patio, non-slip and cool to the touch, and Ipe decking, create sitting, sunning, and al fresco dining spaces served by a formidable outdoor grill kitchen and bar under the covered porch. A detached two car garage with EV charging station and separate wellness structure with gym and infrared sauna conjure the compound lifestyle of every amenity within easy reach. A beautiful outdoor shower and fire pit accentuate the majestic outdoor spaces. Tennis under development and coming soon. Inside the open format floor plan, 8-inch solid white oak flooring, custom built-ins and mill work, and artisan aluminum frame windows sourced from Europe express a devotion to function and quality materials. The voluminous great room has 13-foot ceilings and an oversized wood-burning fireplace. The exceedingly handsome gourmet kitchen, with a ceiling clad in rough-sawn pine beams, has two islands, appliances by Wolf, Sub-Zero, and Bosch, and an adjacent catering kitchen/ butler's pantry with industrial appliances and a breathtaking walnut butcher block counter detail. The formal dining room displays a 600-bottle capacity temperature-controlled glass wine room. Two primary bedroom suites, one on each level, dazzle with gorgeous Marmorino Veneziano plaster fireplaces, custom walk-in closets and luxurious bathrooms with smart glass privacy windows and large format Italian porcelain. The generous guest bedroom suites have clever built-in window seats to capture the serene setting. The expansive finished lower level offers potential for further customization and additional finish-able space for an underground car storage garage, wine cellar, home theatre, bowling alley, or numerous possibilities. Lutron Alisse lighting system with customizable settings and additional smart home features including WIFI controllable thermostats, Ring door bell, WIFI controlled gate, hardwired full security system, hardwired internet, and a hardwired audio system with 6 zones. There is only one Hidden Dunes, where heart and soul are restored by natural beauty, rare design and irreplaceable privacy. Built to last for generations, new construction of this caliber in an enchanting location is among the rarest of offerings for sale in the Hamptons.
Źródło:
EDEN-T98760510
Kraj:
US
Miasto:
Amagansett
Kod pocztowy:
11930
Kategoria:
Mieszkaniowe
Typ ogłoszenia:
Na sprzedaż
Typ nieruchomości:
Dom & dom jednorodzinny
Wielkość nieruchomości:
1 040 m²
Pokoje:
8
Sypialnie:
7
Łazienki:
7
CENA NIERUCHOMOŚCI OD M² MIASTA SĄSIEDZI
| Miasto |
Średnia cena m2 dom |
Średnia cena apartament |
|---|---|---|
| Fairfield | 22 653 PLN | - |
| Connecticut | 22 316 PLN | - |
| New York | 26 512 PLN | 43 601 PLN |
| Anne Arundel | 12 250 PLN | - |
| Ohio | 10 809 PLN | - |
| Virginia | 7 965 PLN | - |
| Lake Bluff | 18 655 PLN | - |
| Cook | 14 753 PLN | 17 377 PLN |
| Illinois | 15 445 PLN | 17 437 PLN |
| Orange | 8 889 PLN | - |
| Loughman | 5 699 PLN | - |
| Florida | 17 143 PLN | 22 913 PLN |
| Palm Beach | 15 515 PLN | 20 027 PLN |



