13 881 030 PLN
19 219 888 PLN
5 bd
450 m²
19 006 334 PLN
13 881 030 PLN
17 725 008 PLN
13 667 476 PLN
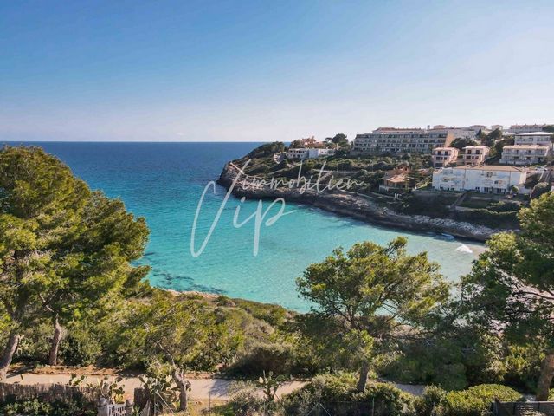
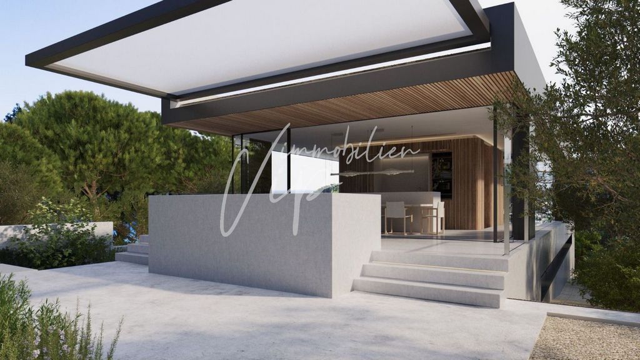
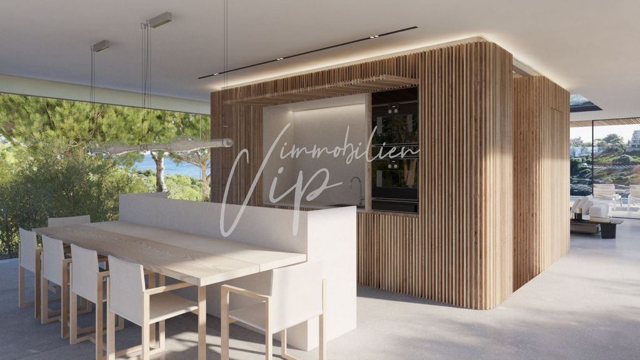
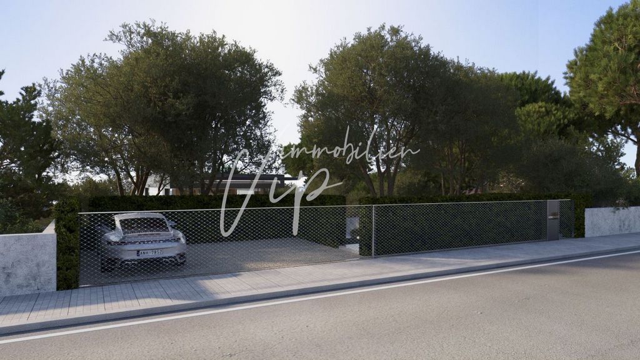
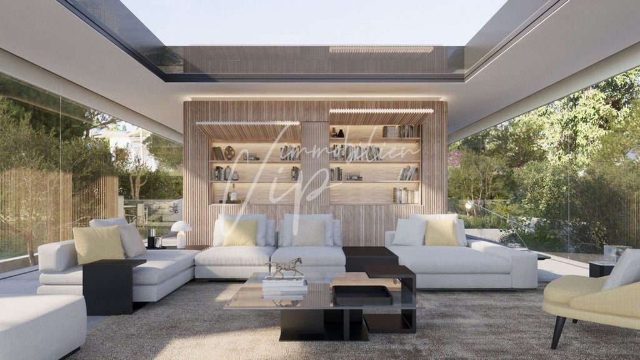
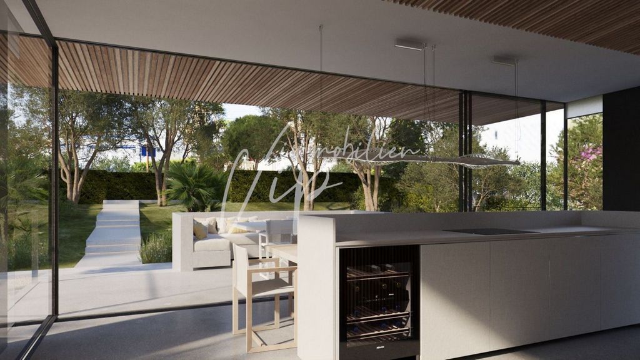
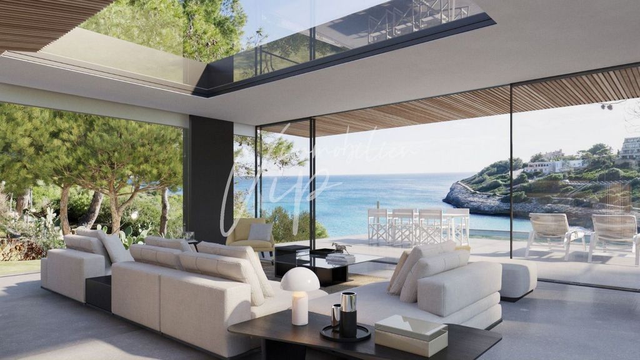
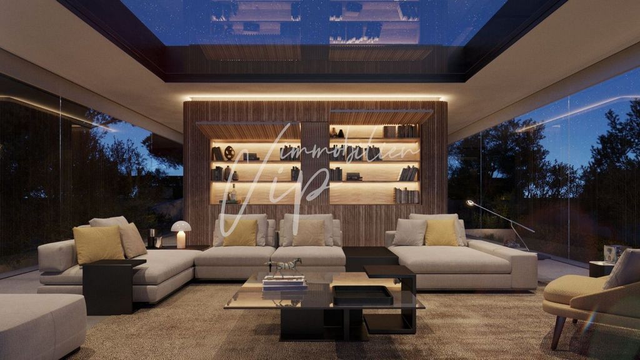
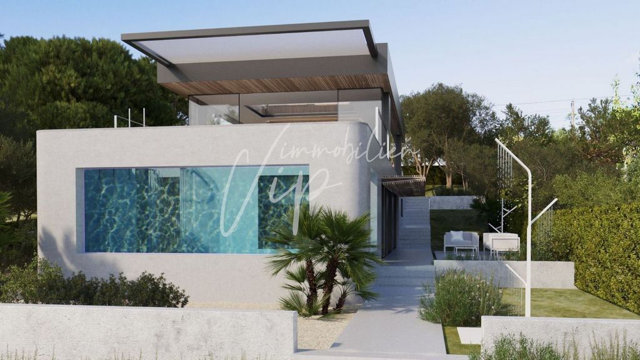
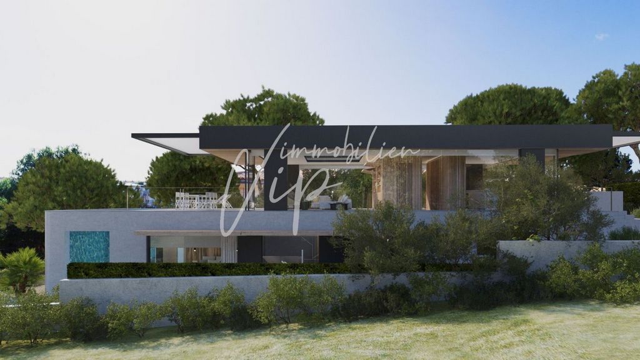

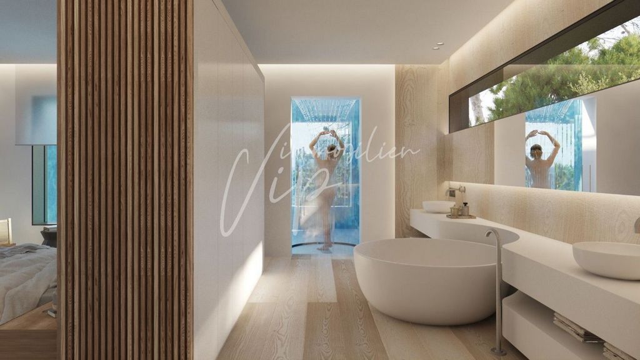
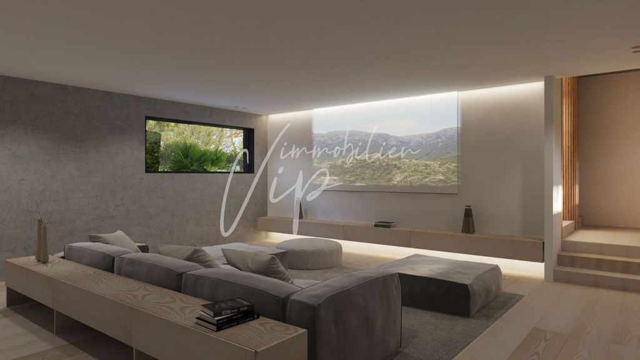
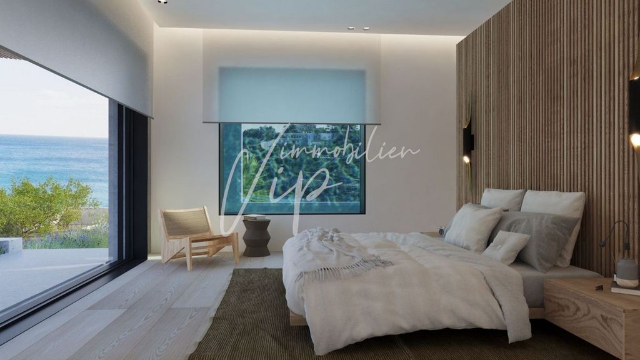
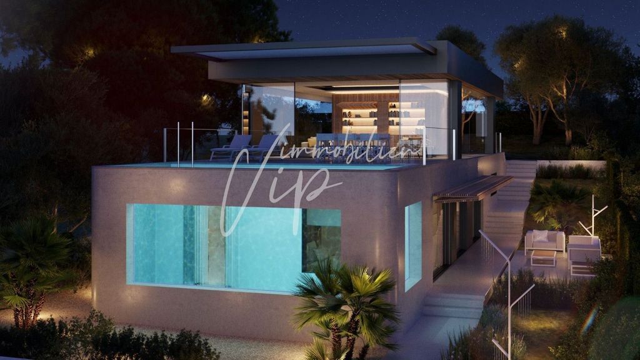
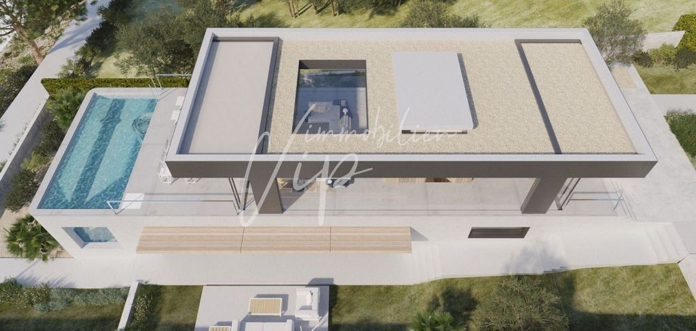
Features:
- SwimmingPool Zobacz więcej Zobacz mniej Dieses Haus, das auf den architektonischen Prinzipien der Reinheit der Linien, der offenen Räume, der transparenten Wände und des Luxus der Einfachheit basiert, präsentiert nicht nur ein gewagtes Design, sondern bietet auch eine einzigartige Ästhetik in der Gegend und modernste Technologie, um diesen Raum zu einem einzigartigen Juwel in der Gegend zu machen.Diese Villa mit insgesamt 335 m2 Innenfläche, 112 m2 Terrasse und 25 m2 Schwimmbad, mit 561 m2 privatem Garten, befindet sich auf der Klippe der Küste, die nach Südosten ausgerichtet ist, was die Stunden des natürlichen Lichts, die diese Villa genießt, maximiert. Das Haus ist geschickt in zwei Etagen aufgeteilt, das Erdgeschoss mit dem Schlafbereich ist privater und enthält zwei Doppelschlafzimmer mit zwei kompletten Badezimmern, eine 35 m2 große Suite mit Meerblick durch ein großes Fenster, das zum Pool hin offen ist, eine Designer-Badewanne und eine Dusche, die in den Pool selbst integriert sind; und ein 50 m2 großes privates Wohnzimmer sowie den Maschinenraum auf der Rückseite. Im Obergeschoss, das auf Straßenniveau liegt, befinden sich die Küche mit Esszimmer, das Wohnzimmer mit transparentem Dach und der Terrassenbereich, der Grill und der 4 m tiefe Infinity-Pool. Die gesamte Etage ist in einem durchgehenden Raum konzipiert, von der Haupteingangsterrasse, der Küche bis zum Swimmingpool über das Esszimmer und das Wohnzimmer, alle mit atemberaubendem Meerblick.Unser preisgekröntes Team von Architekten und Innenarchitekten hat eine hochwertige und luxuriöse Ausstattung mit einzigartigen Elementen vorgeschlagen, wie z. B. Einen Parkplatz mit Hebebühne, um Autos unter dem Garten selbst zu verstecken, eine ausfahrbare Plattform auf der Terrasse, die als Sonnenschutz dient, versenkbare Glaswände mit HALIO®-Technologie, die es ermöglichen, die Transparenz der Wand an die äußeren Lichtverhältnisse anzupassen und so den Raum bioklimatisch zu gestalten, ein tiefes Schwimmbad mit großen Fenstern, die den Blick auf das Meer und die Master-Suite freigeben, und die von Gandía Blasco entworfene Bodendusche im Schwimmbad. Darüber hinaus wurden für die Elemente des Hauses nur renommierte europäische Designermarken berücksichtigt, wie Gaggenau für die Küche, Phillippe Starck für die Bäder, Dornbracht-Armaturen und Gira-Schalter sowie undurchsichtige Wandverkleidungen mit organisch lackiertem Holz. Darüber hinaus beinhaltet der Vorschlag unseres Teams technologische Systeme wie eine integrierte Haustechnik, ei
Features:
- SwimmingPool Esta vivienda, basada en los principios arquitectónicos de la pureza de líneas, espacios abiertos, paredes transparentes y el lujo de la sencillez, no solamente presenta un diseño atrevido sinó que también nos ofrece una estética única en la zona y una tecnología de vanguardia para convertir este espacio en una joya única en la zona.Esta villa, con un total de 335 m2 de espacio interior, 112 m2 de terraza y 25 m2 de piscina, con 561 m2 de jardín privado se acomoda al acantilado de la costa orientada hacia el Sureste, lo que maximiza las horas de luz natural de las que disfruta esta villa. La casa se divide inteligentemente en dos plantas, la planta baja con la zona de noche, es más privada y contiene dos habitaciones dobles con dos baños completos, una suite de 35m2 con vistas al mar a través de un gran ventanal abierto a la piscina, bañera de diseño y ducha integrada dentro de la propia piscina; y un salón privado de 50m2, así como la sala de máquinas en la parte trasera. Y en la planta superior, que se encuentra a pie de calle, se encuentra la cocina con comedor, salón con techo transparente y la zona de terraza, barbacoa y piscina infinity de 4 metros de profundidad. Toda la planta está diseñada en un solo espacio contínuo desde la terraza de la entrada principal, la cocina hasta la piscina pasando por el comedor y el salón, todo ello con vistas impresionantes al mar.Aunque la casa se puede personalizar a gustos del nuevo propietario, nuestro premiado equipo de arquitectos e interioristas hacen una propuesta de acabados de altísima calidad y lujo con elementos tan singulares como son un parking con plataforma elevadora para esconder los coches debajo del propio jardín, plataforma retráctil en la terraza que actúa de parasol, paredes de cristal retráctiles y dotadas de la tecnología HALIO® que permiten adaptar la transparencia de la pared a las condiciones de iluminación exterior dotando el espacio de capacidad de adaptación bioclimática, piscina de gran profundidad con ventanales hacia el mar y la master suite y la ducha de suelo en la piscina diseñada por Gandía Blasco. Y además se toman en consideración solamente margas de alto prestigio de diseño europeo para los elementos de la casa tales como Gaggenau para la cocina, Phillippe Starck para los baños, grifería de Dornbracht y interruptores Gira, y recubrimientos de las paredes que no son transparentes con madera lacada orgánica. Además, la propuesta de nuestro equipo incorpora sistemas tecnol
Features:
- SwimmingPool allas
Features:
- SwimmingPool piscine
Features:
- SwimmingPool piscina
Features:
- SwimmingPool Zwembad
Features:
- SwimmingPool piscina
Features:
- SwimmingPool бассейн
Features:
- SwimmingPool pool
Features:
- SwimmingPool This home, based on the architectural principles of purity of lines, open spaces, transparent walls and the luxury of simplicity, not only presents a daring design but also offers a unique aesthetic in the area and cutting-edge technology to make this space a unique jewel in the area.This villa, with a total of 335 m2 of interior space, 112 m2 of terrace and 25 m2 of swimming pool, with 561 m2 of private garden, sits on the cliff of the coast facing southeast, which maximises the hours of natural light that this villa enjoys. The house is cleverly divided into two floors, the ground floor with the sleeping area, is more private and contains two double bedrooms with two full bathrooms, a 35m2 suite with sea views through a large window open to the pool, designer bathtub and shower integrated within the pool itself; and a 50m2 private lounge, as well as the engine room at the rear. And on the upper floor, which is at street level, is the kitchen with dining room, living room with transparent roof and the terrace area, barbecue and infinity pool of 4 metres deep. The whole floor is designed in one continuous space from the main entrance terrace, the kitchen to the swimming pool through the dining room and the living room, all with stunning sea views.Although the house can be customised to suit the new owner's taste, our award winning team of architects and interior designers have proposed a high quality and luxury finish with unique elements such as a parking area with lifting platform to hide cars under the garden itself, retractable platform on the terrace that acts as a sunshade, retractable glass walls equipped with HALIO® technology that allow the transparency of the wall to be adapted to the exterior lighting conditions, giving the space the capacity for bioclimatic adaptation, a deep swimming pool with large windows overlooking the sea and the master suite and the floor shower in the pool designed by Gandía Blasco. In addition, only prestigious European design marls are considered for the elements of the house such as Gaggenau for the kitchen, Phillippe Starck for the bathrooms, Dornbracht taps and Gira switches, and non-transparent wall coverings with organic lacquered wood. In addition, our team's proposal incorporates technological systems such as integral home automation, a photovoltaic system with connection to the electricity grid, the option of one-piece flooring for the interiors and exteriors, underfloor heating with regenerative syste
Features:
- SwimmingPool