POBIERANIE ZDJĘĆ...
Dom & dom jednorodzinny for sale in East New York
5 510 180 PLN
Dom & dom jednorodzinny (Na sprzedaż)
Źródło:
EDEN-T98573392
/ 98573392
Źródło:
EDEN-T98573392
Kraj:
US
Miasto:
Brooklyn
Kod pocztowy:
11208
Kategoria:
Mieszkaniowe
Typ ogłoszenia:
Na sprzedaż
Typ nieruchomości:
Dom & dom jednorodzinny
Wielkość nieruchomości:
324 m²
Pokoje:
1
Sypialnie:
7
Łazienki:
5
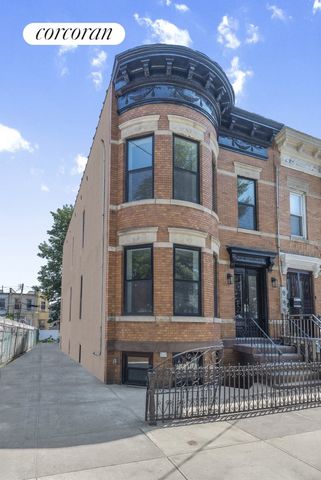
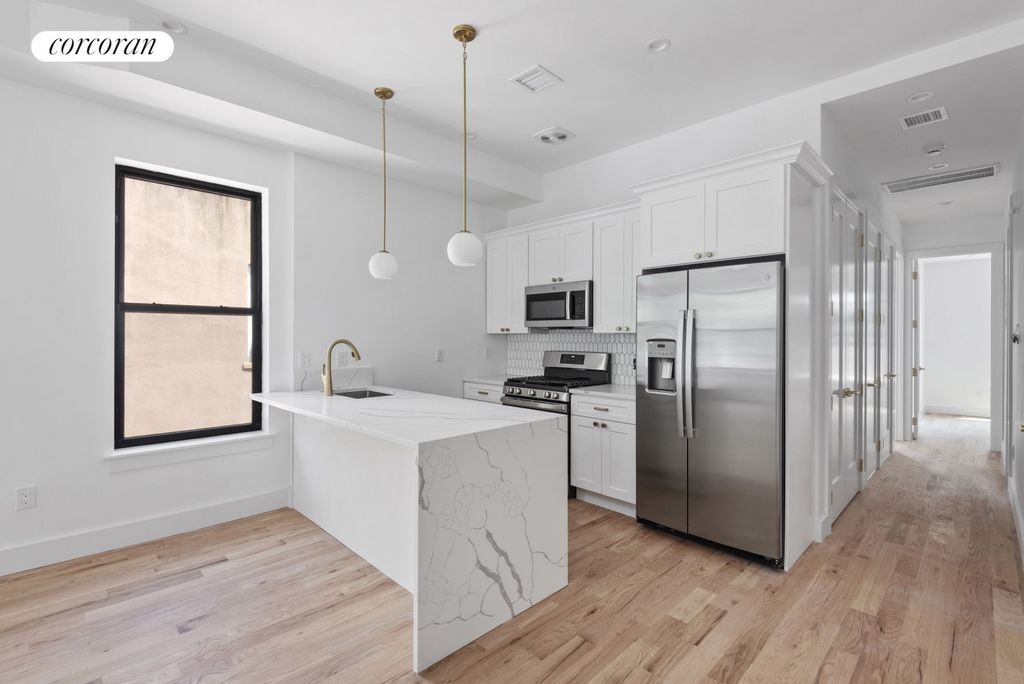

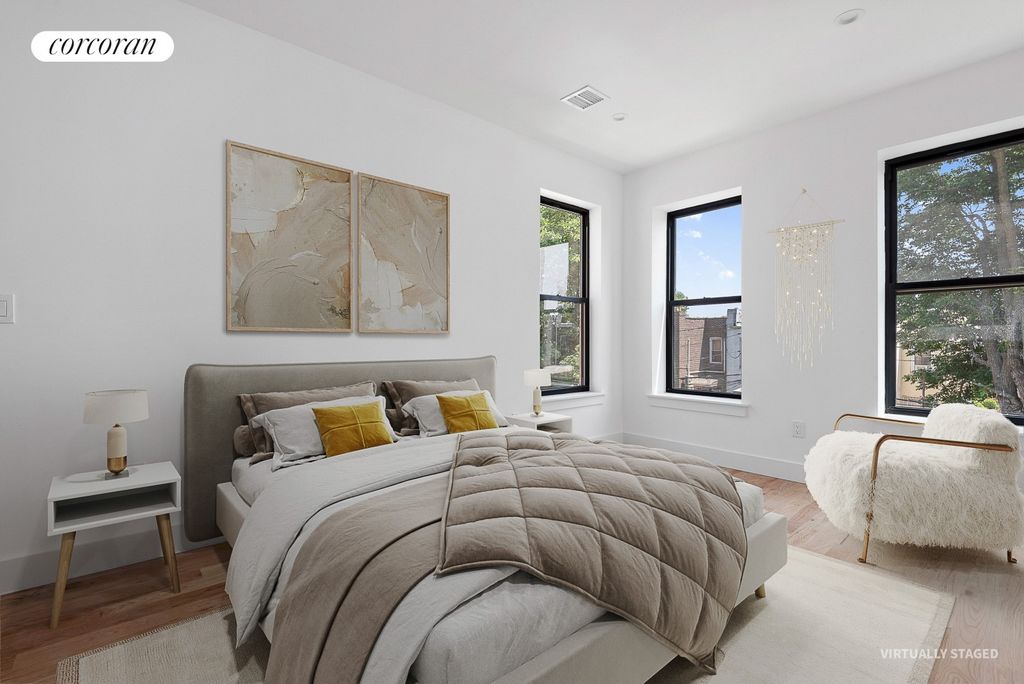
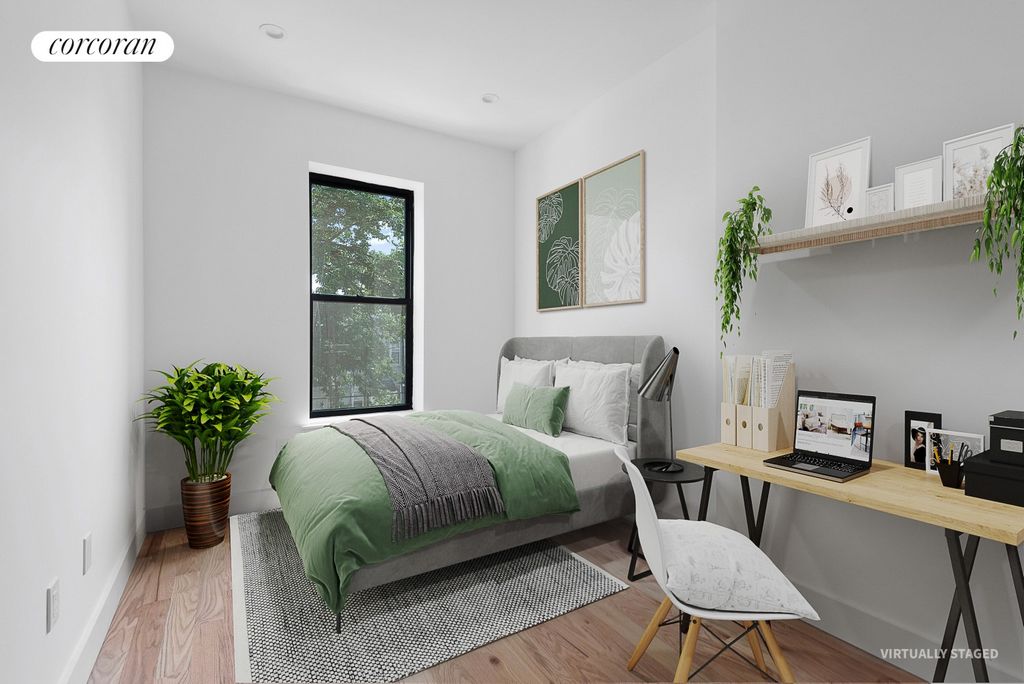

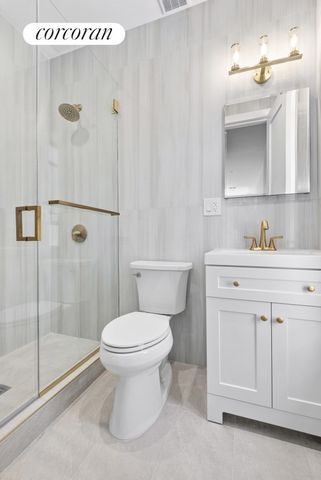
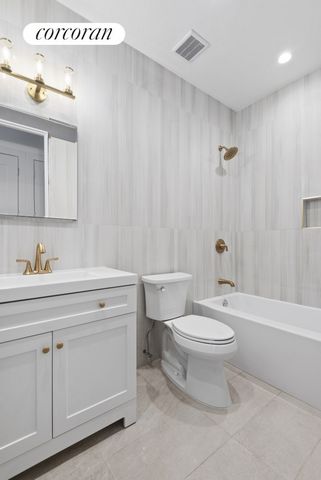

Central HVAC (custom made floor-matching registers) with Google Nest WiFi thermostats
New roof with hallway skylight allowing a bright hallway and staircase
Spray foam insulation on all levels and exposures
Wired for Internet and TV in each room
Consistent soft white LED lighting
Separated metered utilities Close proximity to the J and Z train lines as well the Q24 bus service. Enjoy local favorites such as Momo's, Carro Cafe, and specialty shops, with short distances to City Line Park and Forest Park. Few areas remain in NYC, where history is preserved by its unparalleled architecture, where artisans left their mark in history for all to enjoy and for the modern-day homeowner to benefit from a reimagined functional home to accommodate their lifestyle.
Welcome Home! Zobacz więcej Zobacz mniej Eingebettet in einen wunderschönen, von Bäumen gesäumten Wohnblock liegt dieses sorgfältig gestaltete und kuratierte 20 x 56 Fuß große Stadthaus mit zwei Wohneinheiten auf einem übergroßen 31,5 x 100 Fuß großen Grundstück mit Parkplätzen für bis zu vier Autos. Großzügiges Angebot einer Doppelhaushälfte mit vier Schlafzimmern und drei Bädern und ein zusätzliches Bonuseinkommen für eine Dachgeschosseinheit mit drei Schlafzimmern und zwei Bädern. Gekleidet in seine ursprüngliche Backsteinfass-Architektur und hervorgehoben durch die sorgfältig restaurierten antiken Gesimse und die doppelte Eingangstür, wird dies sicherlich der Höhepunkt des Sommermarktes in Cypress Hills, Brooklyn, sein. Wir stellen vor: 287 Grant Avenue. Betreten Sie den eleganten Vorraum und werden Sie in einer sonnendurchfluteten Dreifach-Eignerwohnung mit hohen Decken und einer warmen Ästhetik begrüßt, die durch den natürlichen Hartholz-Eichenboden, die weißen Schränke und die Beschläge aus gebürstetem Messing entsteht. Ein perfekt angelegtes Maisonette-Haus mit vier Schlafzimmern und drei Bädern und privatem Garten mit hochwertigen Oberflächen und Handwerkskunst. Die Designerküche befindet sich bequem zentral auf der Hauptebene mit übergroßen Schränken, Quartz Calacatta Plaza-Arbeitsplatten, doppeltem Müllauszug, übergroßer Edelstahlspüle und großem Edelstahl-Gerätepaket von GE. Die Arbeitsplatten und die übergroße Halbinsel behalten einen tiefen Überhang aus sorgfältig ausgewähltem Ceasar Stone-Quarz mit einem auf das Buch abgestimmten Wasserfall, der dem Raum endlose Tiefe verleiht. Backsplash bietet eine ruhige, weiße, handglasierte, längliche Sechseck-Mosaikfliese aus Keramik und einen zusätzlichen Bonus, eine begehbare Speisekammer in voller Größe mit maßgefertigten Regalen! Neben der Küche befindet sich ein großes offenes Wohnzimmer mit einer dimensionalen Fasskulisse, die sich perfekt für die Unterhaltung eignet und ausreichend Platz für ein formelles Esserlebnis bietet. Entlang des Flurs befinden sich zwei Bonusschränke, gefolgt von einem gestapelten Waschmaschinen-/Trocknerschrank mit Außenentlüftung. Das Hauptschlafzimmer bietet Platz für bis zu einem Kingsize-Bett mit einem maßgefertigten Einbauschrank, gefolgt von einem en-suite Spa-Retreat-inspirierten Badezimmer mit Stehdusche, großformatigen Premium-Feinsteinzeugfliesen, eingelassenem Medizinschrank mit großem Waschtisch, die alle durch satinierte Messingarmaturen von Kohler hervorgehoben werden. Ein zweites Badezimmer mit einer tiefen Badewanne befindet sich bequem im Flur. Vom zweiten Schlafzimmer, das bis zu einem Queensize-Bett ermöglicht, genießen Sie einfachen Zugang zum übergroßen privaten Hinterhof mit geräumiger Terrasse. Kanalisieren Sie Ihre Leidenschaft für Grün oder stellen Sie sich vor, Sie veranstalten diesen Sommer das BBQ. Die untere Ebene verleiht dem Duplex des Eigentümers noch mehr Komfort. Mit Porzellanfliesenboden in einem natürlichen grau gewaschenen Farbton im gesamten offenen Raum, gefolgt von einem kompletten Badezimmer, Bonus-Stauraum und zwei zusätzlichen großen Schlafzimmern mit richtigen Schränken und zwei Ausgängen zum Hinterhof und zur Vorderseite des Grundstücks. Die zweite Einheit ist bequem durch den Hauptvorraum getrennt und bietet Privatsphäre. Wenn Sie die oberste Etage betreten, werden Sie von unglaublichem Tageslicht und einem außergewöhnlich gut ausgestatteten Grundriss begrüßt. Diese wertvolle einkommensschaffende Mietoption scheut keine Kosten und verwendet die gleichen Oberflächen wie das Duplex des Eigentümers. Drei Schlafzimmer, zwei Bäder, zentrale Küche, großer offener Wohnbereich, übergroße Schränke im gesamten Gebäude, einschließlich einer Waschmaschine/Trockner in der Einheit. Profitieren Sie von den gleichen Material- und mechanischen Spezifikationen wie der Duplex des Eigentümers und scheuen Sie keine Kosten - entworfen und gebaut, um für die kommenden Jahre sowohl beeindruckend als auch profitabel zu sein. Zusätzliche Bonusmerkmale: 8-Fuß-Hartholztüren und -leisten Natürlicher Eichenboden Ausgezeichneter Schrankraum
Central HVAC (maßgeschneiderte Etagenanpassungsregister) mit Google Nest WiFi-Thermostaten
Neues Dach mit Oberlicht im Flur, das einen hellen Flur und eine helle Treppe ermöglicht
Sprühschaumisolierung auf allen Ebenen und Expositionen
Kabelgebunden für Internet und TV in jedem Zimmer
Gleichmäßige weichweiße LED-Beleuchtung
Getrennte Versorgungsunternehmen mit Zählern In unmittelbarer Nähe zu den Bahnlinien J und Z sowie dem Busservice Q24. Genießen Sie lokale Favoriten wie Momo's, Carro Cafe und Fachgeschäfte in kurzer Entfernung zum City Line Park und Forest Park. In NYC gibt es nur noch wenige Gebiete, in denen die Geschichte durch ihre unvergleichliche Architektur bewahrt wird, in der Handwerker ihre Spuren in der Geschichte hinterlassen haben, damit sich alle daran erfreuen können und der moderne Hausbesitzer von einem neu gestalteten, funktionalen Zuhause profitieren kann, das seinem Lebensstil entspricht.
Willkommen zu Hause! Nestled on a beautiful tree-lined residential block lies this meticulously designed and curated 20 x 56 foot two-unit townhouse sitting on an oversized 31.5 x 100 foot lot with parking for up to four cars. Generously offering a four-bedroom, three-bathroom owner's duplex and an additional bonus income producing three-bedroom, two-bathroom top-floor unit. Dressed in its original brick barrel style architecture and highlighted by the carefully restored antique cornices and double front entry door, this will surely be the highlight of the summer market in Cypress Hills, Brooklyn. Introducing 287 Grant Avenue. Enter into the elegant vestibule and be welcomed to a sun filled triple-exposure owner's duplex with high ceilings and a warm aesthetic created by the natural hardwood oak flooring, white cabinetry, & brushed brass hardware throughout. A perfectly laid out four-bedroom, three-bath lower duplex home with private backyard, featuring high-end finishes and craftsmanship. The designer kitchen is conveniently central on the main level with oversized cupboards, Quartz Calacatta Plaza countertops, dual garbage pull-out, oversized stainless-steel sink, and full-sized stainless-steel appliance package by GE. The countertops and oversized peninsula maintain a deep overhang in carefully selected Ceasar Stone quartz with a book-matched fabricated waterfall that adds endless depth to the space. Backsplash offers a tranquil white hand glazed ceramic elongated hexagon mosaic tile and an added bonus, a full sized walk-in pantry with custom shelving! Beside the kitchen stands a large open living room with a dimensional barreled backdrop perfect for entertaining and sufficient space for a formal dining experience. Along the hallway lies two bonus closets followed by a stacked washer/dryer closet with exterior venting. The main bedroom allows up to a king sized bed with a custom built-in closet followed by an en-suite spa retreat inspired bathroom with stand up shower, marble inspired large format premium porcelain tile, recessed medicine cabinet with large vanity, all highlighted by satin brass fixtures by Kohler. A second bathroom featuring a deep soaking tub is conveniently placed within the hallway. From the second bedroom, which allows up to a Queen sized bed, you'll enjoy easy access to the oversized private backyard space with spacious deck. Channel your passion for greenery or picture yourself hosting that BBQ this summer. The lower level adds even more convenience to the owner's duplex. With porcelain tile flooring in a natural gray washed tone throughout the open space followed by a full bathroom, bonus storage and two additional large bedrooms with proper closets, and two means of egress to the backyard and front of the property. The second unit is conveniently separated through the main vestibule offering privacy. As you enter the top floor you'll be greeted by incredible natural light and an exceptionally well-appointed floorplan. This valuable income producing rental option spares no expense utilizing the same finishes as the owner's duplex. Three bedrooms, two baths, central kitchen, large open living space, oversized closets throughout, including an in-unit washer/dryer. Benefiting from the same material and mechanical specifications as the owner's duplex, sparing no expense - designed and built to be both impressive and profitable for years to come. Additional bonus features: 8 foot hardwood doors and moldings Natural Oak flooring Excellent closet space
Central HVAC (custom made floor-matching registers) with Google Nest WiFi thermostats
New roof with hallway skylight allowing a bright hallway and staircase
Spray foam insulation on all levels and exposures
Wired for Internet and TV in each room
Consistent soft white LED lighting
Separated metered utilities Close proximity to the J and Z train lines as well the Q24 bus service. Enjoy local favorites such as Momo's, Carro Cafe, and specialty shops, with short distances to City Line Park and Forest Park. Few areas remain in NYC, where history is preserved by its unparalleled architecture, where artisans left their mark in history for all to enjoy and for the modern-day homeowner to benefit from a reimagined functional home to accommodate their lifestyle.
Welcome Home!