POBIERANIE ZDJĘĆ...
Dom & dom jednorodzinny for sale in Linda a Velha
12 583 893 PLN
Dom & dom jednorodzinny (Na sprzedaż)
Źródło:
EDEN-T98572789
/ 98572789
Źródło:
EDEN-T98572789
Kraj:
PT
Miasto:
Alges Linda-A-Velha e Cruz Quebrada-Dafundo
Kategoria:
Mieszkaniowe
Typ ogłoszenia:
Na sprzedaż
Typ nieruchomości:
Dom & dom jednorodzinny
Wielkość nieruchomości:
357 m²
Wielkość działki :
1 074 m²
Sypialnie:
5
Łazienki:
3
Parkingi:
1
Garaże:
1
Balkon:
Tak
Taras:
Tak
Grill na świeżym powietrzu:
Tak
CENA ZA NIERUCHOMOŚĆ LINDA A VELHA
CENA NIERUCHOMOŚCI OD M² MIASTA SĄSIEDZI
| Miasto |
Średnia cena m2 dom |
Średnia cena apartament |
|---|---|---|
| Algés | - | 22 943 PLN |
| Alfragide | - | 14 066 PLN |
| Amadora | - | 12 051 PLN |
| Lizbona | 27 880 PLN | 25 974 PLN |
| Almada | 12 392 PLN | 11 427 PLN |
| Belas | 14 214 PLN | 11 957 PLN |
| Odivelas | 12 287 PLN | 13 618 PLN |
| Odivelas | 12 731 PLN | 14 100 PLN |
| Almada | 14 189 PLN | 12 139 PLN |
| Cascais | 18 984 PLN | 21 286 PLN |
| Alcabideche | 25 417 PLN | 17 959 PLN |
| Seixal | 12 021 PLN | 10 759 PLN |
| Sintra | 14 013 PLN | 10 729 PLN |
| Loures | 12 888 PLN | 13 591 PLN |
| Cascais | 27 697 PLN | 27 679 PLN |
| Barreiro | - | 8 811 PLN |
| Loures | 12 727 PLN | 13 902 PLN |
| Dystrykt Lizboński | 14 330 PLN | 16 910 PLN |
| Moita | - | 7 999 PLN |
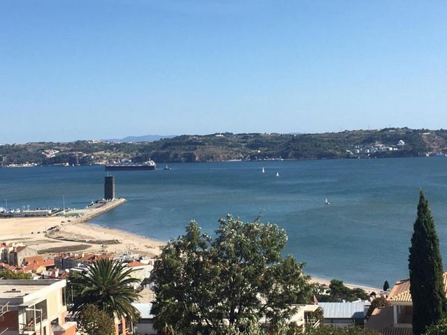
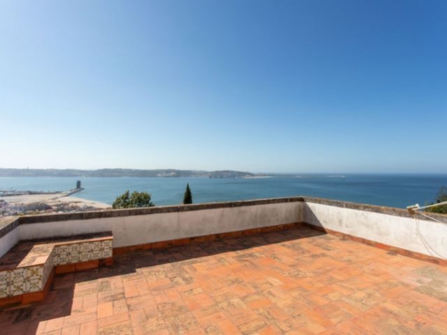
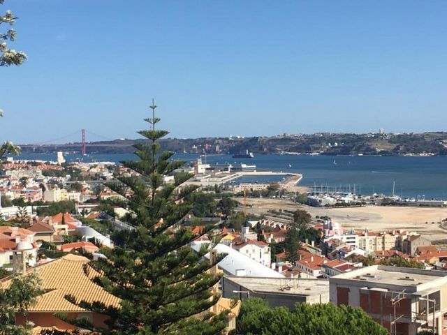
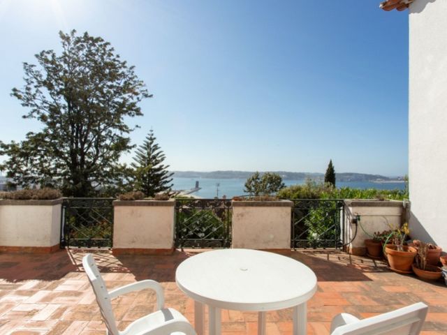
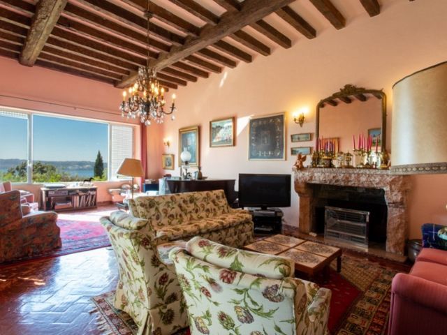
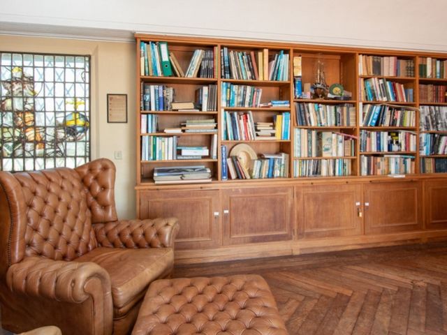
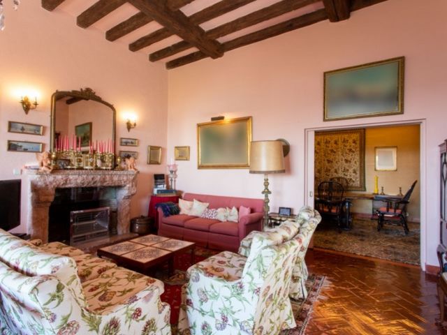
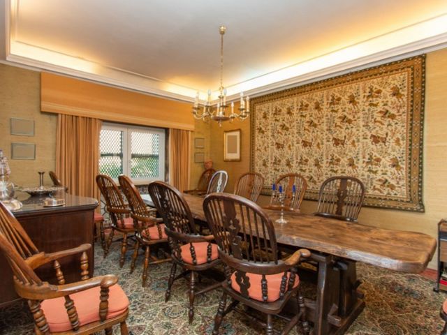
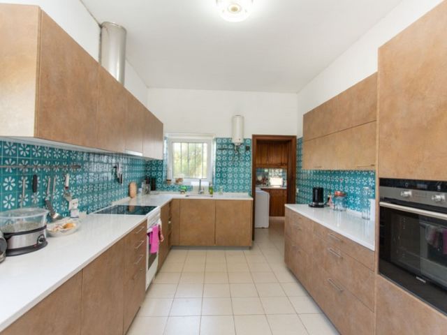
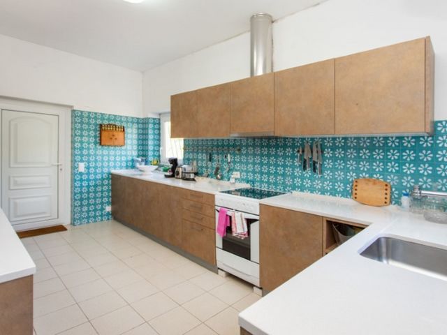
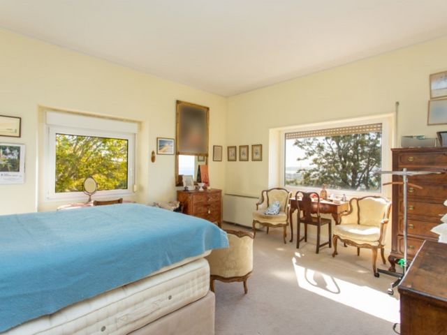
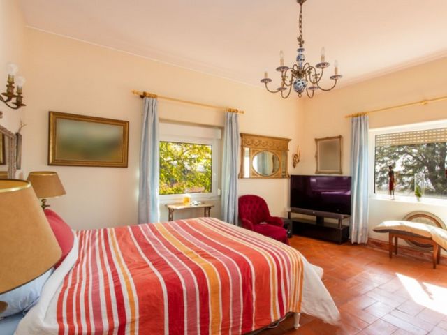
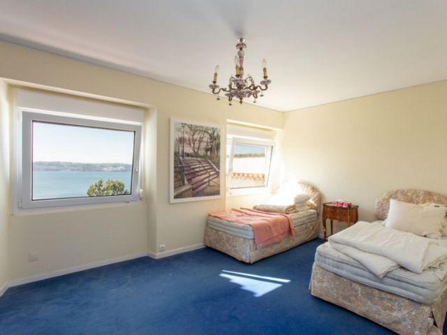
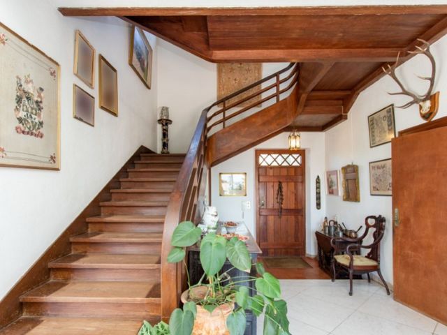
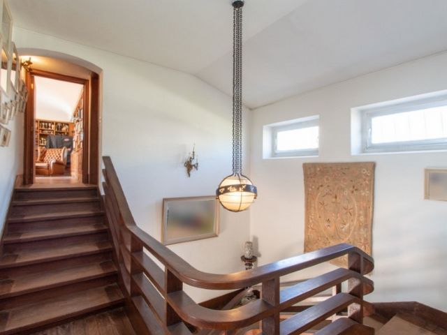
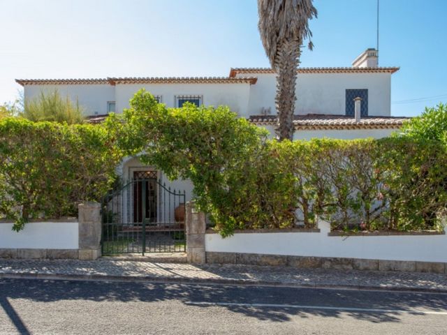
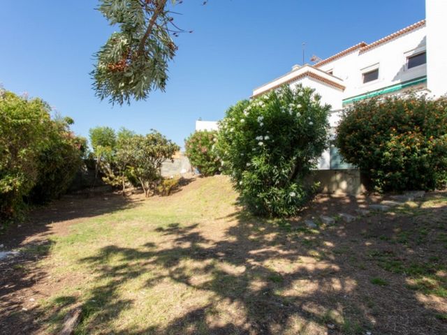
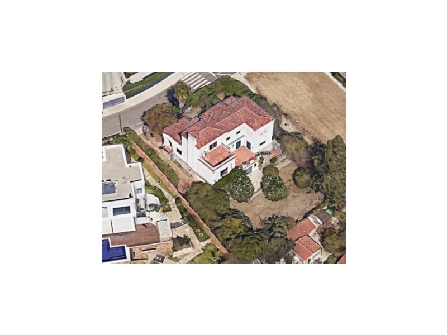
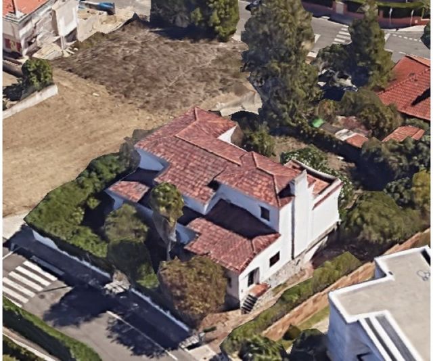
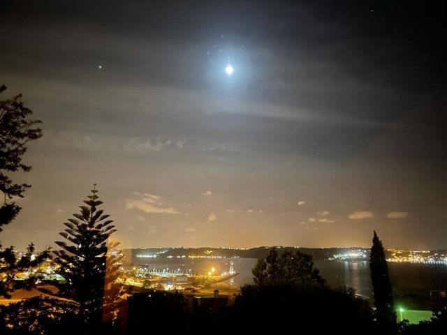
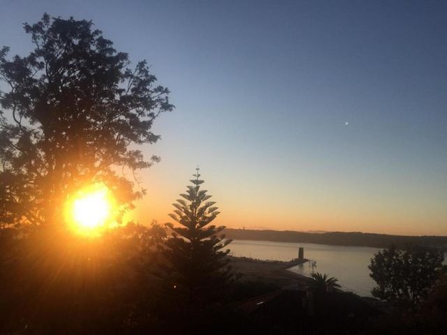
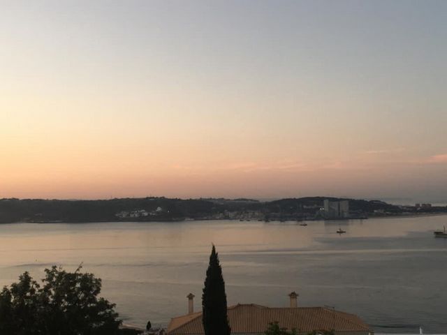
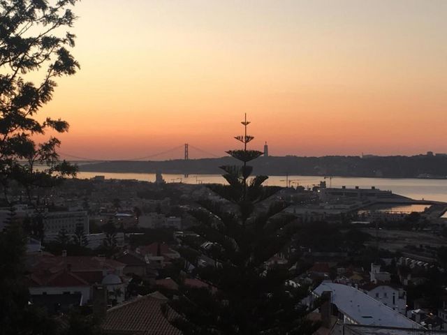
Features:
- Garage
- Barbecue
- Balcony
- Garden
- Terrace
- Fitness Center Zobacz więcej Zobacz mniej Eine einzigartige Gelegenheit, eine große Villa mit 7 Schlafzimmern und Charakter und herrlichem Panoramablick auf den Fluss und das Meer in Alto de Santa Catarina zu erwerben, mit allen Dienstleistungen und Annehmlichkeiten in der Nähe, sowie dem Zug nach Lissabon und Cascais, dem Strand, dem Jamor-Stadion und einfachem Zugang zur A5 und der Uferpromenade. Dieses Anwesen mit französischer Architektur hat eine fantastische Lage mit herrlichem Blick über den Tejo bis zur Brücke des 25. April und bis zur Mündung des Flusses, mit Helligkeit und atemberaubender Aussicht bei Sonnenuntergang, der Blick auf der Rückseite des Grundstücks erstreckt sich bis zu den Bergen von Sintra. Es ähnelt einem Mini-Schloss im Inneren mit hohen Decken, besonderem Charakter und viel Stauraum zwischen Schränken und Schränken in der gesamten Villa. Wir betreten das Anwesen durch eine große Massivholztür und spüren sofort die Erhabenheit und Qualität mit Marmorböden, hohen Decken und einer imposanten Massivholztreppe. In diesem 1. Stock haben wir ein 10 Meter langes Doppelwohnzimmer mit großen Holzbalken und einem atemberaubenden Steinkamin. Dieses Wohnzimmer verfügt über Verbindungstüren mit einer herrlichen Südterrasse mit Blick auf den Balkon mit Blick auf den Garten und den Fluss. Das Wohnzimmer und die Terrasse haben über ein paar Stufen Zugang zum geräumigen und hellen Garten mit genügend Platz, um einen privaten Swimmingpool und eine Terrasse mit Terrasse zu bauen. Im Anschluss an das Hauptwohnzimmer haben wir ein großes formelles Esszimmer, eine neu renovierte Küche mit separater Speisekammer und Waschküche, eine Toilette und zwei große Doppelzimmer, eines davon mit direktem Zugang zum Garten, und beide teilen sich ein großes Badezimmer. Wenn wir die imposante Holztreppe in den 2. Stock hinaufgehen, finden wir eine große Master-Suite mit Ankleidezimmer; Auf dieser Etage befindet sich auch ein weiteres Schlafzimmer mit Doppelbett und Einbauschränken. Diese Etage verfügt über viele Schränke und Stauräume. Wenn wir ein paar Stufen hinaufgehen, finden wir ein großes Doppelzimmer mit einem privaten Balkon nach Süden, wo die Aussicht vor Ort genossen werden muss, um die Größe zu erkennen. Dieser Raum wurde zuvor aufgrund seiner außergewöhnlichen Helligkeit und Aussicht als Büro und Arbeitsbereich genutzt, kann aber auch als Hauptschlafzimmer, Bibliothek oder Wohnzimmer genutzt werden. Das Erdgeschoss ist über eine Innentreppe oder direkt vom privaten Garten aus erreichbar. Auf dieser Ebene befinden sich auch zwei Schlafzimmer mit separatem Bad, ein großer Unterhaltungsbereich und eine Garage mit Platz für 2 Autos. Der hintere Garten mit eigener Terrasse bietet Privatsphäre mit einer Mischung aus Obstbäumen, Sträuchern und bunten Blumen. Die Mercator-Gruppe hat schwedische Wurzeln und ist eines der ältesten lizenzierten Immobilienmaklerunternehmen (AMI 203) in Portugal. Das Unternehmen vermarktet und vermittelt seit mehr als 50 Jahren Immobilien. Mercator konzentriert sich auf das mittlere und luxuriöse Segment und arbeitet im ganzen Land mit einer sehr starken Präsenz in der Region Cascais und an der Algarve. Mercator hat eines der besten Angebote für Residenzen auf dem Markt. Wir vertreten etwa 40 Prozent der skandinavischen Investoren, die in den letzten zehn Jahren ein Haus in Portugal gekauft haben. An einigen Orten wie Cascais haben wir einen Marktanteil von rund 80 Prozent. Die dargestellten Werbeinformationen sind unverbindlich und bedürfen bei Interesse einer Bestätigung. Energiekategorie: C #ref:11616
Features:
- Garage
- Barbecue
- Balcony
- Garden
- Terrace
- Fitness Center Una oportunidad única de adquirir una gran villa de 7 dormitorios, con carácter y excelentes vistas panorámicas al río y al océano ubicada en Alto de Santa Catarina, con todos los servicios y comodidades cerca, así como el tren a Lisboa y Cascais, la playa, el estadio Jamor y fácil acceso a la A5 y al paseo marítimo. Esta propiedad de arquitectura francesa tiene una ubicación fantástica con impresionantes vistas sobre el río Tajo hasta el puente 25 de abril y hasta la desembocadura del río, con luminosidad e impresionantes vistas al atardecer, la vista en la parte trasera de la propiedad se extiende a las montañas de Sintra. Se asemeja a un mini castillo en su interior con techos altos, carácter especial y mucho espacio de almacenamiento entre armarios y armarios en toda la villa. Entramos en la propiedad a través de una gran puerta de madera maciza e inmediatamente sentimos la grandeza y la calidad con suelos de mármol, techos altos y una imponente escalera de madera maciza. En esta 1ª planta tenemos un salón doble de 10 metros de largo con grandes vigas de madera y una impresionante chimenea de piedra. Este salón tiene puertas comunicadas con una magnífica terraza orientada al sur con vistas al balcón sobre el jardín y el río. El salón y la terraza tienen acceso a través de unos pocos escalones al amplio y luminoso jardín con espacio suficiente para construir una piscina privada y una terraza con terraza. Siguiendo el salón principal tenemos un gran comedor formal, una cocina recién reformada, con despensa y lavadero independiente, un aseo y dos amplios dormitorios dobles, uno de ellos con acceso directo al jardín, y ambos compartiendo un gran baño. Subiendo la imponente escalera de madera hasta la 2ª planta nos encontramos con una gran suite principal con vestidor; También hay otro dormitorio doble en esta planta con armarios empotrados. Esta planta tiene muchos armarios y zonas de almacenamiento. Subiendo unos escalones encontramos un gran dormitorio doble con balcón privado orientado al sur, donde hay que disfrutar de la vista in loco para darse cuenta de la magnitud. Este espacio se utilizaba anteriormente como despacho y espacio de trabajo debido a su excepcional luminosidad y vistas, pero se puede utilizar como dormitorio principal, biblioteca o salón. Se accede a la planta baja a través de una escalera interior o directamente desde el jardín trasero privado. En este nivel también hay dos dormitorios con baño independiente, un gran espacio de entretenimiento y garaje con espacio para 2 coches. El jardín trasero, con su propia terraza, ofrece privacidad con una mezcla de árboles frutales, arbustos y flores de colores. El Grupo Mercator tiene orígenes suecos y es una de las empresas de corretaje inmobiliario con licencia más antiguas (AMI 203) de Portugal. La empresa lleva más de 50 años comercializando e intermediando propiedades. Mercator se centra en los segmentos medio y de lujo y trabaja en todo el país con una presencia muy fuerte en la zona de Cascais y el Algarve. Mercator tiene una de las mejores ofertas en residencias del mercado. Representamos aproximadamente el 40 por ciento de los inversores escandinavos que han comprado una vivienda en Portugal durante la última década. En algunos lugares, como Cascais, tenemos una cuota de mercado de alrededor del 80 por ciento. La información publicitaria presentada no es vinculante y requiere confirmación en caso de interés. Categoría Energética: C #ref:11616
Features:
- Garage
- Barbecue
- Balcony
- Garden
- Terrace
- Fitness Center Une opportunité unique d'acquérir une grande villa de 7 chambres, avec du caractère et d'excellentes vues panoramiques sur le fleuve et l'océan située à Alto de Santa Catarina, avec tous les services et commodités à proximité, ainsi que le train pour Lisbonne et Cascais, la plage, le stade Jamor et un accès facile à l'A5 et au front de mer. Cette propriété d'architecture française bénéficie d'un emplacement fantastique avec une vue imprenable sur le Tage jusqu'au pont du 25 avril et jusqu'à l'embouchure du fleuve, avec une luminosité et une vue imprenable au coucher du soleil, la vue à l'arrière de la propriété s'étend jusqu'aux montagnes de Sintra. Il ressemble à un mini château à l'intérieur avec de hauts plafonds, un caractère particulier et de nombreux rangements entre les armoires et les placards dans toute la villa. Nous entrons dans la propriété par une grande porte en bois massif et ressentons immédiatement la grandeur et la qualité avec des sols en marbre, de hauts plafonds et un imposant escalier en bois massif. Au 1er étage, nous avons un double salon de 10 mètres de long avec de grandes poutres en bois et une superbe cheminée en pierre. Ce salon dispose de portes communicantes avec une magnifique terrasse orientée plein sud donnant sur le balcon donnant sur le jardin et la rivière. Le salon et la terrasse ont accès par quelques marches au jardin spacieux et lumineux avec suffisamment d'espace pour construire une piscine privée et une terrasse avec terrasse. Après le salon principal, nous avons une grande salle à manger formelle, une cuisine récemment rénovée, avec garde-manger et buanderie séparés, des toilettes et deux grandes chambres doubles, l'une d'entre elles avec accès direct au jardin, et toutes deux partageant une grande salle de bain. En montant l'imposant escalier en bois jusqu'au 2ème étage, nous trouvons une grande suite parentale avec dressing ; Il y a aussi une autre chambre double à cet étage avec placards. Cet étage dispose de nombreux placards et espaces de rangement. En montant quelques marches, nous trouvons une grande chambre double avec un balcon privé orienté au sud, où la vue doit être appréciée sur place pour se rendre compte de l'ampleur. Cet espace était auparavant utilisé comme bureau et espace de travail en raison de sa luminosité et de ses vues exceptionnelles, mais peut être utilisé comme chambre principale, bibliothèque ou salon. Le rez-de-chaussée est accessible par un escalier intérieur ou directement depuis le jardin arrière privé. À ce niveau, il y a également deux chambres avec une salle de bain séparée, un grand espace de divertissement et un garage pouvant accueillir 2 voitures. Le jardin arrière, avec sa propre terrasse, offre de l'intimité avec un mélange d'arbres fruitiers, d'arbustes et de fleurs colorées. Le groupe Mercator est d'origine suédoise et est l'une des plus anciennes sociétés de courtage immobilier agréées (AMI 203) au Portugal. La société commercialise et courtage de propriétés depuis plus de 50 ans. Mercator se concentre sur les segments moyen et luxe et travaille dans tout le pays avec une très forte présence dans la région de Cascais et en Algarve. Mercator propose l'une des meilleures offres de résidences sur le marché. Nous représentons environ 40 % des investisseurs scandinaves qui ont acheté une maison au Portugal au cours de la dernière décennie. Dans certains endroits comme Cascais, nous avons une part de marché d'environ 80 %. Les informations publicitaires présentées sont sans engagement et nécessitent une confirmation en cas d'intérêt. Performance Énergétique: C #ref:11616
Features:
- Garage
- Barbecue
- Balcony
- Garden
- Terrace
- Fitness Center Para Remodelação: Excelente vista panorâmica de rio em moradia com projecto de renovação. Uma oportunidade única de adquirir uma grande moradia de 7 quartos, com carácter e excelente vista panorâmica de rio e oceano localizada no Alto de Santa Catarina, com todos os serviços e comodidades nas proximidades, bem como o comboio para Lisboa e Cascais, a praia, o estádio do Jamor, e de fácil acesso à A5 e à marginal. Esta propriedade de arquitetura francesa tem uma localização fantástica com vista deslumbrante sobre o rio Tejo até à ponte 25 de Abril e à direita até foz do rio, com luminosidade e vista deslumbrante ao pôr-do-sol, a vista nas traseiras da propriedade estende-se até à serra de Sintra. Assemelha se a um mini castelo por dentro com tectos altos, carácter especial e imensa arrumação entre roupeiros e armários ao longo da moradia. Entramos na propriedade através de uma grande porta de madeira maciça e sente -se de imediato a grandeza e qualidade com pisos de mármore, tectos altos e uma imponente escada de madeira maciça. Neste 1º piso temos uma sala de estar dupla de 10 metros de comprimento com grandes vigas de madeira e uma lareira de pedra deslumbrante. Esta sala tem portas comunicantes com um magnifico terraço virado a sul com vista da varanda sobre o jardim e o rio. A sala e o terraço têm acesso através de alguns degraus para o espaçoso e luminoso jardim com espaço suficiente para construir uma piscina privada e um terraço com deck. No seguimento da sala principal temos uma grande sala de jantar formal, uma cozinha recém-remodelada, com despensa separada e espaço de serviço, um WC e dois grandes quartos duplos, um deles com acesso directo ao jardim, e ambos partilhando uma grande casa de banho. Subindo a imponente escada de madeira para o 2º piso encontramos uma ampla master suíte com closet; há também um outro quarto duplo neste andar com roupeiros. Este piso tem bastantes armários e zonas de arrumação. Subindo uns degraus encontramos um grande quarto duplo com varanda privada virada a sul, onde a vista tem que ser apreciada em loco para se perceber a magnitude. Este espaço foi anteriormente utilizado como escritório e espaço de trabalho devido à sua luminosidade e vistas excepcionais, mas pode ser utilizado como quarto principal, biblioteca ou sala de estar. O piso térreo tem acesso através de uma escada interna ou diretamente do jardim traseiro privativo. Neste nível há também dois quartos com um wc separado, um grande espaço de entretenimento e garagem com espaço para 2 carros. O jardim das traseiras, com terraço próprio, proporciona privacidade com uma mistura de árvores de fruto, arbustos e flores coloridas. O Grupo Mercator tem origem sueca e é uma das mais antigas empresas de mediação imobiliária licenciadas (AMI 203) em Portugal. A empresa comercializa e intermedia propriedades há mais de 50 anos. A Mercator concentra-se nos segmentos médio e luxo e trabalha em todo o país com uma presença muito forte na zona de Cascais e no Algarve. Mercator tem uma das melhores ofertas de residências do mercado. Representamos aproximadamente 40 por cento dos investidores escandinavos que adquiriram casa em Portugal durante a última década. Em alguns locais como Cascais, temos uma quota de mercado que ronda os 80 por cento. A informação publicitária apresentada não é vinculativa e carece de confirmação em caso de interesse. Categoria Energética: C #ref:11616
Features:
- Garage
- Barbecue
- Balcony
- Garden
- Terrace
- Fitness Center A unique opportunity to own a characterful large 7-bedroom villa with stunning river and ocean view located in Alto de Santa Catarina with all services and amenities nearby, as well as the train to Lisbon and Cascais, the beach and the Jamor stadium, with access to the A5 and the seaside road. This property offers character and French architecture. It is situated with amazing views of the river Tagus; to the left as far as the 25th April bridge and to the right the mouth of the river Tagus out to the ocean, with stunning sunset view. The view to the rear of the property stretches to the mountains of Sintra. It feels like a mini chateau inside with high ceilings, special character and ample storage throughout. Entering the property via a large solid wooden door, you immediately get a sense of the grandeur and quality with marble floors, high ceilings and a beautiful wooden staircase. On this 1st floor you have 10-metre-long double living room space with large wooden beams and a stunning stone fireplace. This main living room has access to a magnificent terrace with south-facing exposure with stunning view over the river and the garden, where there is enough space to build a private swimming pool and a decked terrace. Following the main living room, there is a formal dining room and a newly refurbished kitchen both facing west. We also have a separate pantry and utility space, a WC and two large double bedrooms sharing a large bathroom, one of the bedrooms has direct access to the garden. When we access the bespoke wooden staircase, to the 2nd floor we find a large master suite with private bathroom and a walk-in wardrobe; there is also another double bedroom on this floor with fitted wardrobes. A small staircase leads to a large double bedroom with private south-facing balcony, where the views have to be seen to be fully appreciated. This space has previously been used as an office and workspace due to its light and exceptional views, but can be used as a main bedroom, a library ou a sitting room. The ground floor can be accessed via an internal staircase or directly from the private rear garden. On this level there are also two bedrooms, a separate bathroom, a large entertaining space and garage with space for 2 cars. The rear garden with its own terrace, provides privacy with a mix of fruit trees, shrubs and colourful flowers. Mercator Group has Swedish origins and is one of the oldest licensed (AMI 203) brokerage firms in Portugal. The company has marketed and brokered properties for over 50 years. Mercator focuses on the middle and luxury segments and works across the country with an extra strong presence in the Cascais area and in the Algarve. Mercator has one of the market's best selection of homes. We represent approximately 40 percent of the Scandinavian investors who acquired a home in Portugal during the last decade. In some places such as Cascais, we have a market share of around 80 percent. The advertising information presented is not binding and needs to be confirmed in case of interest. Energy Rating: C #ref:11616
Features:
- Garage
- Barbecue
- Balcony
- Garden
- Terrace
- Fitness Center Ainutlaatuinen tilaisuus hankkia suuri 7 makuuhuoneen huvila, jossa on luonnetta ja erinomaiset panoraamanäkymät joelle ja merelle Alto de Santa Catarinassa, kaikki palvelut ja mukavuudet lähellä, sekä juna Lissaboniin ja Cascaisiin, rannalle, Jamor-stadionille ja helppo pääsy A5: lle ja rannalle. Tämä ranskalaisen arkkitehtuurin kiinteistö sijaitsee upealla paikalla, josta on upeat näkymät Tagus-joelle 25. huhtikuuta sillalle ja suoraan joen suulle, kirkkaudella ja upeilla näkymillä auringonlaskun aikaan, näkymä kiinteistön takana ulottuu Sintran vuorille. Se muistuttaa sisällä olevaa minilinnaa, jossa on korkeat katot, erityinen luonne ja paljon säilytystilaa vaatekaappien ja kaappien välillä koko huvilassa. Tulemme kiinteistöön suuren massiivipuisen oven kautta ja tunnemme heti loistoa ja laatua marmorilattioilla, korkeilla katoilla ja vaikuttavalla massiivipuuportaikolla. Tässä 1. kerroksessa on 10 metriä pitkä kahden hengen olohuone, jossa on suuret puupalkit ja upea kivitakka. Tässä olohuoneessa on väliovet, joissa on upea etelään päin oleva terassi, josta on näkymät parvekkeelle puutarhan ja joen yli. Olohuoneesta ja terassilta pääsee muutaman askeleen kautta tilavaan ja valoisaan puutarhaan, jossa on tarpeeksi tilaa rakentaa oma uima-allas ja terassi kannella. Pääolohuoneen jälkeen meillä on suuri muodollinen ruokasali, hiljattain kunnostettu keittiö, jossa on erillinen ruokakomero ja pesulatila, wc ja kaksi suurta kahden hengen makuuhuonetta, joista toisesta on suora pääsy puutarhaan, ja molemmat jakavat suuren kylpyhuoneen. Menemällä ylös vaikuttavaa puista portaikkoa 2. kerrokseen löydämme suuren master-sviitin, jossa on pukuhuone; Tässä kerroksessa on myös toinen kahden hengen makuuhuone, jossa on vaatekaapit. Tässä kerroksessa on runsaasti kaappeja ja säilytystiloja. Muutaman askeleen ylöspäin löydämme suuren kahden hengen makuuhuoneen, jossa on oma parveke etelään päin, jossa näkymästä on nautittava in loco suuruuden ymmärtämiseksi. Tätä tilaa käytettiin aiemmin toimistona ja työtilana sen poikkeuksellisen valoisuuden ja näkymien vuoksi, mutta sitä voidaan käyttää makuuhuoneena, kirjastona tai olohuoneena. Pohjakerrokseen pääsee sisäportaikon kautta tai suoraan yksityisestä takapuutarhasta. Tällä tasolla on myös kaksi makuuhuonetta, joissa on erillinen kylpyhuone, suuri viihdetila ja autotalli, jossa on tilaa 2 autolle. Takapuutarha, jossa on oma terassi, tarjoaa yksityisyyttä sekoituksella hedelmäpuita, pensaita ja värikkäitä kukkia. Mercator-konserni on ruotsalaista alkuperää ja yksi Portugalin vanhimmista lisensoiduista kiinteistönvälitysyrityksistä (AMI 203). Yhtiö on markkinoinut ja välittänyt kiinteistöjä yli 50 vuoden ajan. Mercator keskittyy keskikokoisiin ja ylellisiin segmentteihin ja toimii koko maassa erittäin vahvalla läsnäololla Cascaisin alueella ja Algarvessa. Mercatorilla on yksi markkinoiden parhaista asuntotarjouksista. Edustamme noin 40 prosenttia skandinaavisista sijoittajista, jotka ovat ostaneet asunnon Portugalista viimeisen vuosikymmenen aikana. Joissakin paikoissa, kuten Cascaisissa, markkinaosuutemme on noin 80 prosenttia. Esitetyt mainostiedot eivät ole sitovia, ja ne on vahvistettava, jos ne kiinnostavat. Energy Rating: C #ref:11616
Features:
- Garage
- Barbecue
- Balcony
- Garden
- Terrace
- Fitness Center Een unieke kans om een grote villa met 7 slaapkamers te verwerven, met karakter en een prachtig panoramisch uitzicht op de rivier en de oceaan in Alto de Santa Catarina, met alle diensten en voorzieningen in de buurt, evenals de trein naar Lissabon en Cascais, het strand, het Jamor-stadion en gemakkelijke toegang tot de A5 en de waterkant. Deze woning met Franse architectuur heeft een fantastische locatie met een prachtig uitzicht over de rivier de Taag tot aan de brug van 25 april en direct aan de monding van de rivier, met helderheid en een prachtig uitzicht bij zonsondergang, het uitzicht aan de achterkant van het pand strekt zich uit tot aan de bergen van Sintra. Het lijkt van binnen op een minikasteel met hoge plafonds, een bijzonder karakter en veel opbergruimte tussen kasten en kasten door de hele villa. We betreden het pand via een grote massief houten deur en voelen meteen de grandeur en kwaliteit met marmeren vloeren, hoge plafonds en een imposante massief houten trap. Op deze 1e verdieping hebben we een 10 meter lange dubbele woonkamer met grote houten balken en een prachtige stenen open haard. Deze woonkamer heeft tussendeuren met een prachtig terras op het zuiden met uitzicht op het balkon over de tuin en de rivier. De woonkamer en het terras hebben via een paar treden toegang tot de ruime en lichte tuin met voldoende ruimte om een privé zwembad en een terras met vlonder aan te leggen. Na de woonkamer hebben we een grote formele eetkamer, een onlangs gerenoveerde keuken, met aparte bijkeuken en wasruimte, een toilet en twee grote slaapkamers, waarvan één met directe toegang tot de tuin, en beide delen een grote badkamer. Als we de imposante houten trap opgaan naar de 2e verdieping, vinden we een grote master suite met kleedkamer; Er is ook nog een tweepersoonsslaapkamer op deze verdieping met inbouwkasten. Deze verdieping is voorzien van voldoende kasten en bergruimtes. Als we een paar treden omhoog gaan, vinden we een grote slaapkamer met tweepersoonsbed en een eigen balkon op het zuiden, waar van het uitzicht moet worden genoten om de omvang te realiseren. Deze ruimte werd voorheen gebruikt als kantoor en werkruimte vanwege de uitzonderlijke lichtinval en het uitzicht, maar kan worden gebruikt als hoofdslaapkamer, bibliotheek of woonkamer. De begane grond is toegankelijk via een interne trap of direct vanuit de eigen achtertuin. Op dit niveau zijn er ook twee slaapkamers met een aparte badkamer, een grote amusementsruimte en een garage met ruimte voor 2 auto's. De achtertuin, met eigen terras, biedt privacy met een mix van fruitbomen, struiken en kleurrijke bloemen. De Mercator Groep is van Zweedse oorsprong en is een van de oudste erkende makelaarskantoren in onroerend goed (AMI 203) in Portugal. Het bedrijf is al meer dan 50 jaar actief in het op de markt brengen en bemiddelen in onroerend goed. Mercator richt zich op het midden- en luxesegment en werkt in het hele land met een zeer sterke aanwezigheid in de regio Cascais en de Algarve. Mercator heeft een van de beste residenties op de markt. Wij vertegenwoordigen ongeveer 40 procent van de Scandinavische investeerders die de afgelopen tien jaar een huis in Portugal hebben gekocht. In sommige plaatsen, zoals Cascais, hebben we een marktaandeel van ongeveer 80 procent. De gepresenteerde reclame-informatie is niet-bindend en vereist bevestiging in geval van interesse. Energie Categorie: C #ref:11616
Features:
- Garage
- Barbecue
- Balcony
- Garden
- Terrace
- Fitness Center En unik möjlighet att förvärva en stor villa med 7 sovrum, med karaktär och utmärkt panoramautsikt över floden och havet belägen i Alto de Santa Catarina, med alla tjänster och bekvämligheter i närheten, samt tåget till Lissabon och Cascais, stranden, Jamor-stadion och enkel tillgång till A5 och vattnet. Denna fastighet med fransk arkitektur har ett fantastiskt läge med fantastisk utsikt över floden Tejo till bron den 25 april och direkt till flodens mynning, med ljusstyrka och fantastisk utsikt vid solnedgången, utsikten på baksidan av fastigheten sträcker sig till Sintrabergen. Det liknar ett minislott inuti med högt i tak, speciell karaktär och mycket förvaring mellan garderober och garderober i hela villan. Vi kommer in i fastigheten genom en stor dörr i massivt trä och känner omedelbart storheten och kvaliteten med marmorgolv, högt i tak och en imponerande trappa i massivt trä. På denna 1: a våning har vi ett 10 meter långt dubbelrum med stora träbjälkar och en fantastisk öppen spis i sten. Detta vardagsrum har anslutande dörrar med en magnifik terrass i söderläge med utsikt över balkongen över trädgården och floden. Vardagsrummet och terrassen har tillgång via några steg till den rymliga och ljusa trädgården med tillräckligt med utrymme för att bygga en privat pool och en terrass med däck. Efter det stora vardagsrummet har vi en stor formell matsal, ett nyrenoverat kök, med separat skafferi och tvättstuga, en toalett och två stora dubbelrum, ett av dem med direkt tillgång till trädgården, och båda delar ett stort badrum. När vi går uppför den imponerande trätrappan till 2: a våningen hittar vi en stor master svit med omklädningsrum; Det finns också ett annat dubbelrum på denna våning med inbyggda garderober. Denna våning har gott om skåp och förvaringsutrymmen. När vi går upp några trappsteg hittar vi ett stort sovrum med dubbelsäng med en privat balkong i söderläge, där utsikten måste avnjutas i loco för att inse storleken. Detta utrymme användes tidigare som kontor och arbetsyta på grund av dess exceptionella ljusstyrka och utsikt, men kan användas som sovrum, bibliotek eller vardagsrum. Bottenvåningen nås via en intern trappa eller direkt från den privata trädgården på baksidan. På denna nivå finns också två sovrum med separat badrum, ett stort underhållningsutrymme och garage med plats för 2 bilar. Den bakre trädgården, med egen terrass, ger avskildhet med en blandning av fruktträd, buskar och färgglada blommor. Mercator Group har svenskt ursprung och är ett av de äldsta licensierade (AMI 203) mäklarföretagen i Portugal. Företaget har marknadsfört och förmedlat fastigheter i över 50 år. Mercator har fokus på mellan- och lyxsegmenten och arbetar över hela landet med en extra stark närvaro i Cascais-området och i Algarve. Mercator har ett av marknadens bästa utbud av bostäder. Vi representerar cirka 40 procent av de skandinaviska investerare som förvärvat en bostad i Portugal under det senaste decenniet. På vissa ställen som exempelvis Cascais, har vi en marknadsandel på cirka 80 procent. Annonsinformationen som presenteras är inte bindande och behöver bekräftas vid intresse. Energi kategori: C #ref:11616
Features:
- Garage
- Barbecue
- Balcony
- Garden
- Terrace
- Fitness Center