7 466 537 PLN
4 r
6 bd
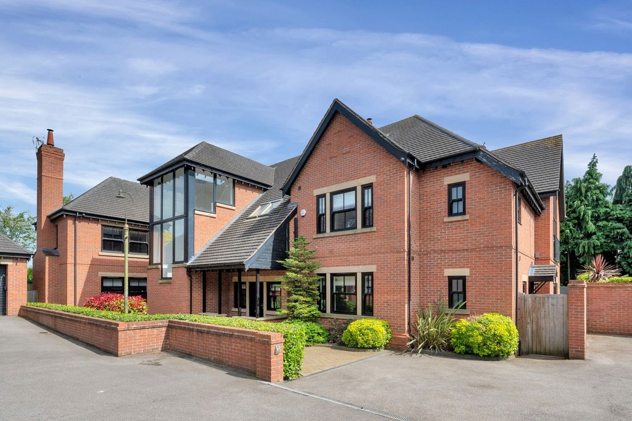



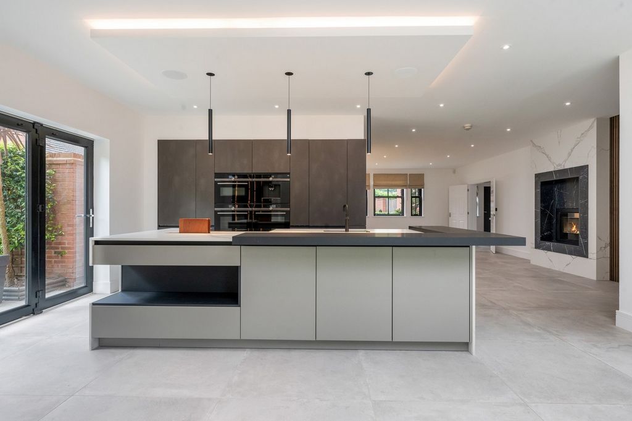

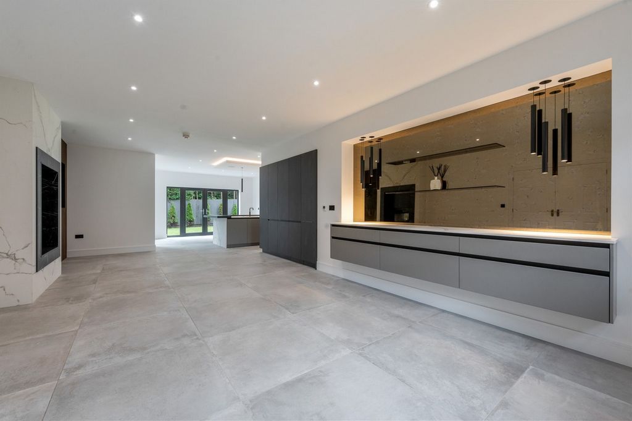


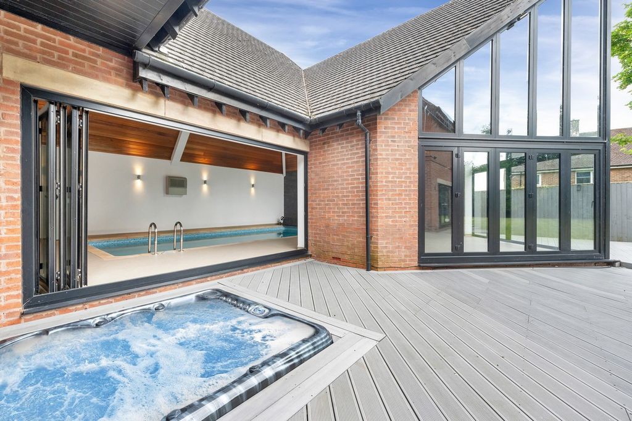




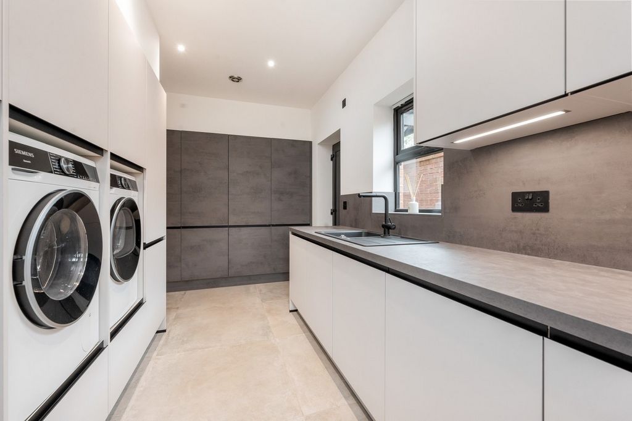



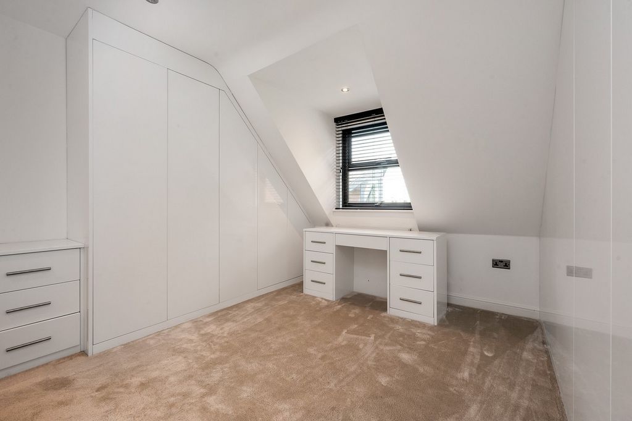
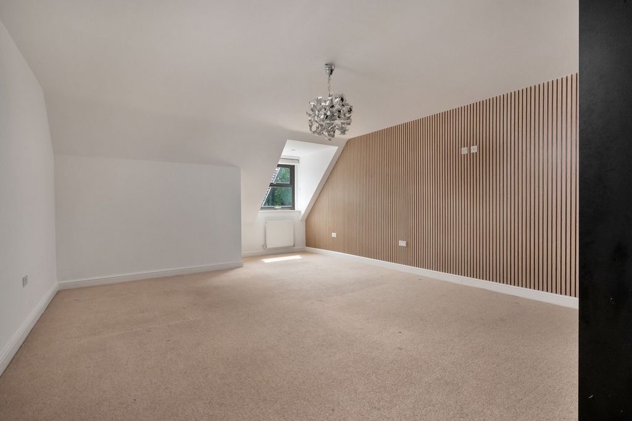
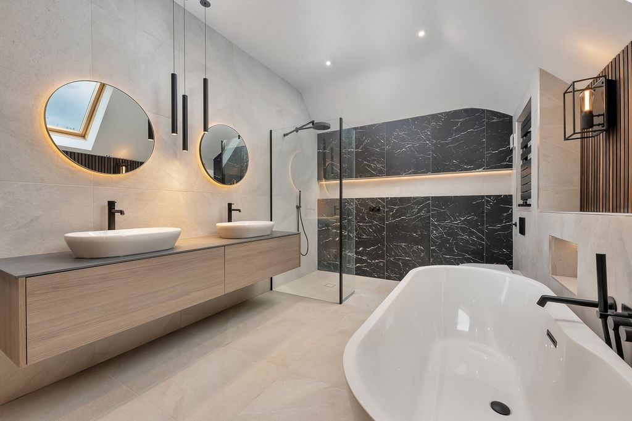



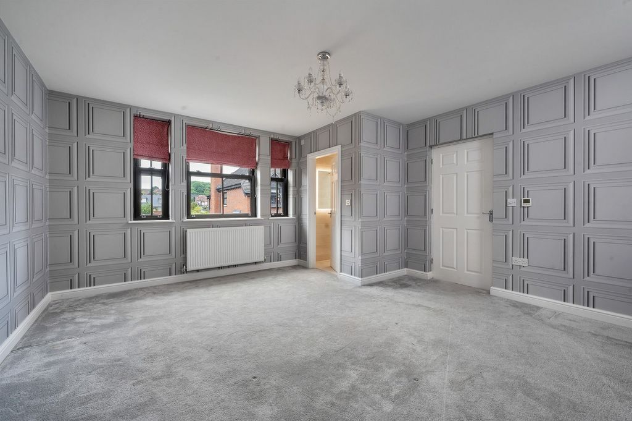
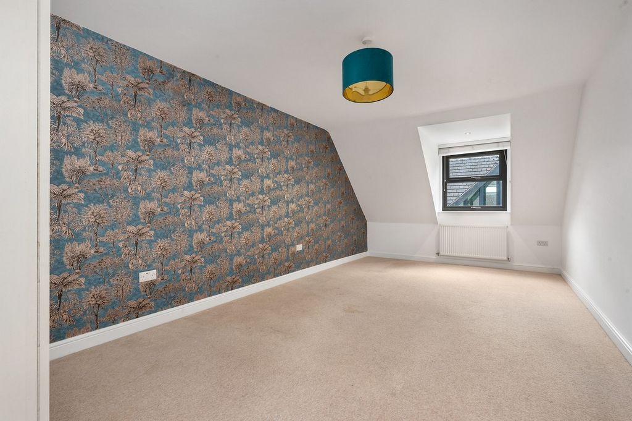



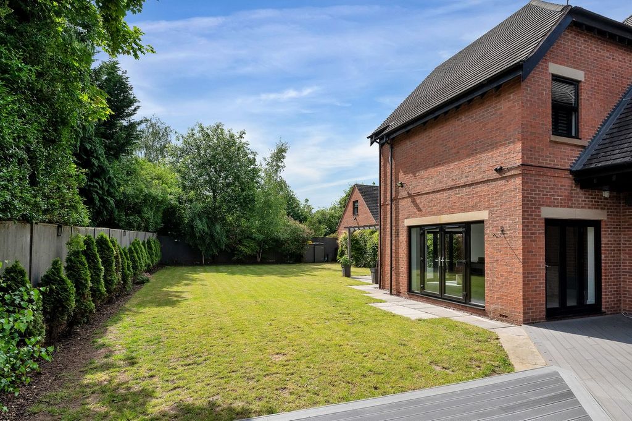
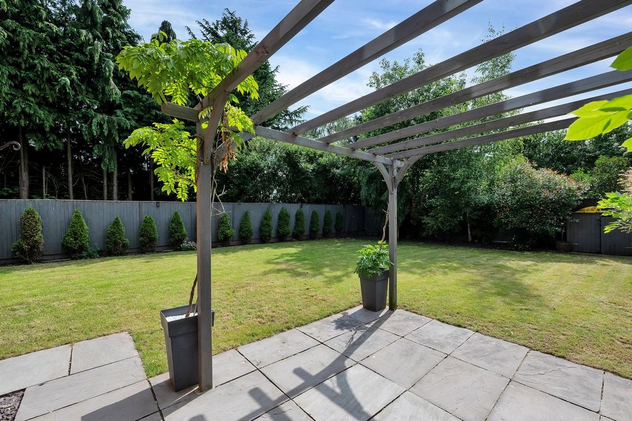




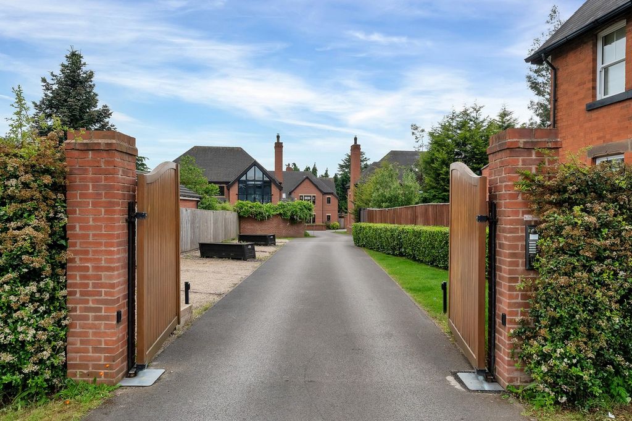

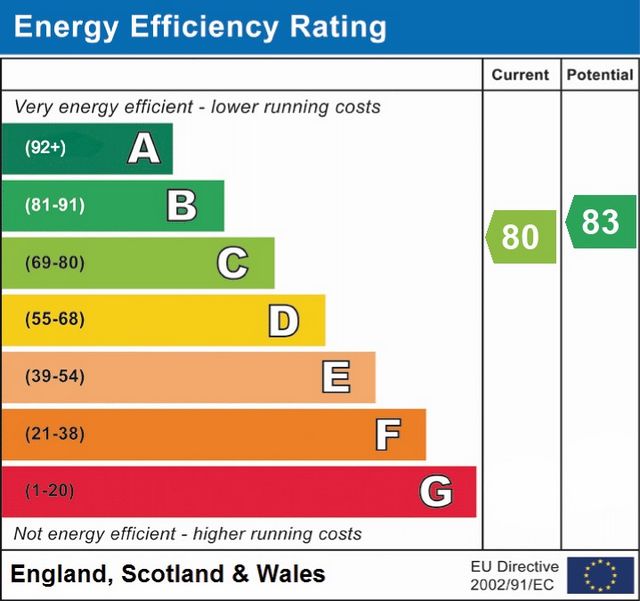
Features:
- Garage
- Garden Zobacz więcej Zobacz mniej Una excepcional casa unifamiliar que se encuentra dentro de una exclusiva urbanización cerrada en el prestigioso pueblo de Sandiacre, en el oeste de Nottinghamshire.EL INMUEBLEConstruida en 2010 con estándares exigentes y ubicada detrás de una entrada privada junto con solo otras dos casas, esta propiedad sale al mercado ofreciendo espacio, instalaciones y una calidad de acabado que rara vez se encuentra en el mercado abierto. Con aproximadamente 7634 pies cuadrados de alojamiento distribuidos en la casa principal y un bloque de garaje triple independiente, hermosa cocina y baños a medida de Stephen Christopher, calefacción por suelo radiante en la planta baja, chimenea de leña de doble aspecto, sonido envolvente SONOS integrado, instalaciones de ocio con piscina cubierta, sala de cine, bañera de hidromasaje hundida externa, un apartamento independiente de un dormitorio, solo algunos de los aspectos más destacados que separan esta casa del resto y que lo convierten en el hogar perfecto para el entretenimiento con estilo.LA PLANTA BAJAAl entrar en la casa, inmediatamente se encuentra un amplio hall de entrada que está inundado de luz gracias a una ventana característica de doble altura y la escalera a medida recientemente instalada, una declaración inmediata de la calidad que se encuentra dentro de esta casa. Gran parte del alojamiento principal de la planta baja conduce a este hall de entrada, comenzando con el corazón de esta casa, la cocina. Esta excepcional habitación ofrece una fantástica disposición de planta abierta que es ideal para entretenerse o simplemente socializar con la familia. Sin duda, la pieza maestra de este espacio es la lujosa cocina Stephen Christopher, que cuenta con una isla central con acabado de piedra y todos los electrodomésticos integrados que cabría esperar de una casa de este calibre. También encontrará un amplio espacio para comer y descansar, doble plegable y un conjunto de puertas francesas para salir a la terraza y un lavadero inteligentemente oculto con lavadora / secadora triple, lavavajillas y una gama de unidades equipadas ideales para el almacenamiento. El resto del alojamiento de la planta baja consta de una sala de estar / salón que se beneficia de más puertas plegables y una chimenea característica de aspecto de duelo que se comparte con la cocina, una sala de estar / acogedora, sala de cine con sistema de sonido envolvente SONOS integrado y enfriador de vinos, una impresionante piscina cubierta climatizada con un impresionante techo abovedado, Puertas plegables triples que dan al jardín y a la ducha / vestuario y, por último, un cuarto de maletero / guardarropas recientemente equipado con WC que conduce.PRIMERA PLANTALa sensación de amplitud de la planta baja continúa en la primera, con un rellano sustancial que da acceso al alojamiento que se encuentra en este nivel. La suite principal ofrece un refugio verdaderamente notable, que consta de un dormitorio muy generoso con un impresionante techo abovedado y un balcón Julieta, un baño en suite de primera clase equipado con un hermoso estándar y un vestidor separado con una variedad de armarios empotrados / gabinetes. En otros lugares encontrará 5 dormitorios dobles más, 2 cuartos de baño con ducha y otra impresionante habitación diseñada por Stephen Christopher, el baño familiar.EL APARTAMENTOAportando una fantástica versatilidad a esta casa, sobre el garaje se encuentra el apartamento independiente de un dormitorio, que es ideal para una serie de usos, como niños mayores más independientes, familiares dependientes, invitados o incluso espacio de oficina. Se accede al apartamento a través del garaje a través de una puerta interior y, al entrar, encontrará un alojamiento bien presentado que consta de una cocina / sala de estar de planta abierta, baño con ducha y un dormitorio doble.JARDINES Y TERRENOSLa propiedad se beneficia de encantadores jardines paisajísticos privados en 3 lados con mucho espacio para que las familias disfruten o para entretenerse con amigos. Una vez dentro de la urbanización cerrada, y después de haber continuado por el camino comunal, llegará a la propiedad y encontrará una generosa fachada con atractivos parterres abastecidos, un sustancial camino asfaltado capaz de acomodar varios vehículos y un bloque de garaje triple independiente que es ideal para albergar más vehículos o como almacenamiento útil adicional. El encantador jardín trasero ofrece privacidad cerrada con un césped sustancial, patios pavimentados, terrazas compuestas con una bañera de hidromasaje hundida, árboles establecidos e incluso una perrera especialmente diseñada con calefacción por suelo radiante.UBICACIÓNSandiacre es un próspero y popular suburbio de Nottinghamshire que ofrece una excelente variedad de servicios e instalaciones locales a poca distancia. Sandiacre está equidistante de las ciudades de Nottingham y Derby, ya que está perfectamente ubicado para el viajero y proporciona un acceso rápido a la A52, la A38, la salida 25 de la M1 y el aeropuerto de East Midlands. El área local ofrece una buena educación local, así como un cómodo acceso ferroviario a varios centros comerciales y regionales.DISTANCIASNottingham 7.5 millasDerby 10 millasAutopista M1 J25 2 millasA52 2 millasCentro Médico de Queens 6 millasHospital Royal Derby 12 millasEast Midlands Parkway 10 millasAeropuerto de East Midlands 10 millasSERVICIOSSe entiende que la red eléctrica, el agua, el gas y el desagüe están conectados. Hay calefacción por suelo radiante en el alojamiento de la planta baja de la casa principal. La calefacción de la piscina se realiza a través de una bomba de calor aerotérmica independiente. El apartamento se calienta a través de una caldera eléctrica independiente.TENENCIAFreehold.VISIONADOSEstrictamente con cita previa con Fine & Country Nottingham. Póngase en contacto con Pavlo Jurkiw para obtener más información.
Features:
- Garage
- Garden An outstanding detached family home standing within an exclusive gated development in the well-regarded west Nottinghamshire village of Sandiacre.THE PROPERTYConstructed in 2010 to exacting standards and set behind a private gated entrance along with just two other homes, this property comes to the market offering space, facilities and a quality of finish rarely found on the open market. Boasting approximately 7634sq.ft of accommodation arranged across the main house and detached triple garage block, beautiful bespoke Stephen Christopher kitchen and bathrooms, under-floor heating to the ground floor, feature dual aspect wood burning fire, integrated SONOS surround sound, leisure facilities with an indoor swimming pool, cinema room, external sunken jacuzzi tub, a one bedroom independent apartment – just some of the outstanding highlights that separate this home from the rest and which make it the perfect home for entertaining in style.THE GROUND FLOORUpon entering the home you are immediately greeted by a vast entrance hall which is flooded with light thanks to a double height feature window and the recently fitted bespoke staircase – an immediate statement of the quality found within this home. Much of the principal ground floor accommodation leads off this entrance hall, starting with the heart of this home, the kitchen. This exceptional room offers a fantastic open-plan arrangement which is ideal for entertaining or simply socialising with family. Undoubtedly the show piece of this space is the luxury Stephen Christopher kitchen which enjoys a stone finished central island and all the integrated appliances which you would expect from a home of this calibre. You’ll also find ample space for dining and lounging, double bi-folding and a set of French doors to spill out on to the terrace and a cleverly hidden utility room with triple washer/dryer facility, dish washer and a range of fitted units ideal for storage. The remainder of the ground floor accommodation comprises of a sitting room/ lounge which benefits from further bi-folding doors and a feature duel aspect fire that is shared with the kitchen, a family room/ snug, cinema room with integrated SONOS surround sound system and wine cooler, a stunning indoor heated swimming pool with an impressive vaulted ceiling, triple bi-folding doors onto the garden and shower/ changing facility, and lastly a recently fitted boot room/ cloaks with WC leading off.THE FIRST FLOORThe spacious feel of the ground floor continues on the first, with a substantial landing giving access the accommodation found on this level. The principal suite offers a truly remarkable retreat, comprising of a very generous bedroom boasting a stunning vaulted ceiling and Juliet balcony, a first-class en-suite bathroom fitted to a beautiful standard and a separate dressing room with a range of fitted wardrobes/ cabinetry. Elsewhere you’ll find 5 further double bedrooms, 2 en-suite shower rooms and another stunning room designed by Stephen Christopher, the family bathroom.THE APARTMENTBringing fantastic versatility to this home, above the garage you’ll find the independent one-bedroom apartment which is ideally suited for a number of uses, such as older more independent children, dependant relatives, guests or even office space. The apartment is accessed through the garage via an internal door and upon entering you’ll find well presented accommodation comprising of an open-plan kitchen/sitting room, shower room and a double bedroom.GARDENS & GROUNDSThe property benefits from charming and private landscaped gardens to 3 sides with plenty of space for families to enjoy or for entertaining with friends. Once within the gated development, and having continued down the communal drive, you will reach the property and find a generous frontage with attractive stocked flowerbeds, a substantial tarmac laid drive capable of accommodating a number of vehicles and a detached triple garage block which is ideal for housing further vehicles or as additional useful storage. The lovely rear garden offers enclosed privacy with a substantial lawn, paved patios, composite decking with a sunken jacuzzi tub, established trees and even a purpose-built kennel with underfloor heating.LOCATIONSandiacre is a thriving and popular Nottinghamshire suburb which offers an excellent range of local amenities and facilities within walking distance. Sandiacre is equidistant from the cities of Nottingham and Derby being perfectly placed for the commuter and provides swift access to the A52, A38, Junction 25 of the M1 and East Midlands Airport. The local area provides good local schooling as well as convenient rail access to various regional and commercial retail centres.DISTANCESNottingham 7.5 milesDerby 10 milesM1 Motorway J25 2 milesA52 2 milesQueens Medical Centre 6 milesRoyal Derby Hospital 12 milesEast Midlands Parkway 10 milesEast Midlands Airport 10 milesSERVICESMains electricity, water, gas and drainage are understood to be connected. There is wet-system underfloor heating to the ground floor accommodation of the main house. The swimming pool heating is provided via an independent air source heat pump. The apartment is heated via an independent electric boiler.TENUREFreehold.VIEWINGSStrictly by appointment with Fine & Country Nottingham. Please contact Pavlo Jurkiw for more information.
Features:
- Garage
- Garden