POBIERANIE ZDJĘĆ...
Dom & dom jednorodzinny for sale in Nossa Senhora da Expectação
4 300 736 PLN
Dom & dom jednorodzinny (Na sprzedaż)
Źródło:
EDEN-T98500272
/ 98500272
Źródło:
EDEN-T98500272
Kraj:
PT
Miasto:
Nossa Senhora Da Expectacao
Kategoria:
Mieszkaniowe
Typ ogłoszenia:
Na sprzedaż
Typ nieruchomości:
Dom & dom jednorodzinny
Wielkość nieruchomości:
546 m²
Wielkość działki :
70 000 m²
Pokoje:
7
Sypialnie:
7
Łazienki:
6
Basen:
Tak
Klimatyzacja:
Tak
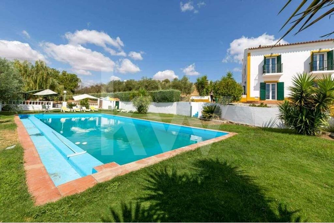

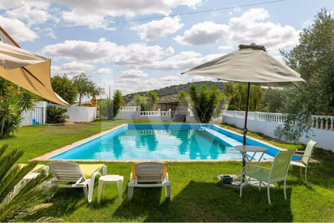
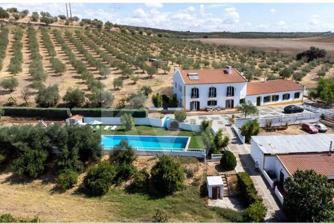
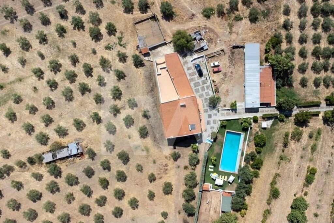
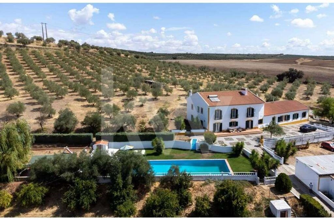
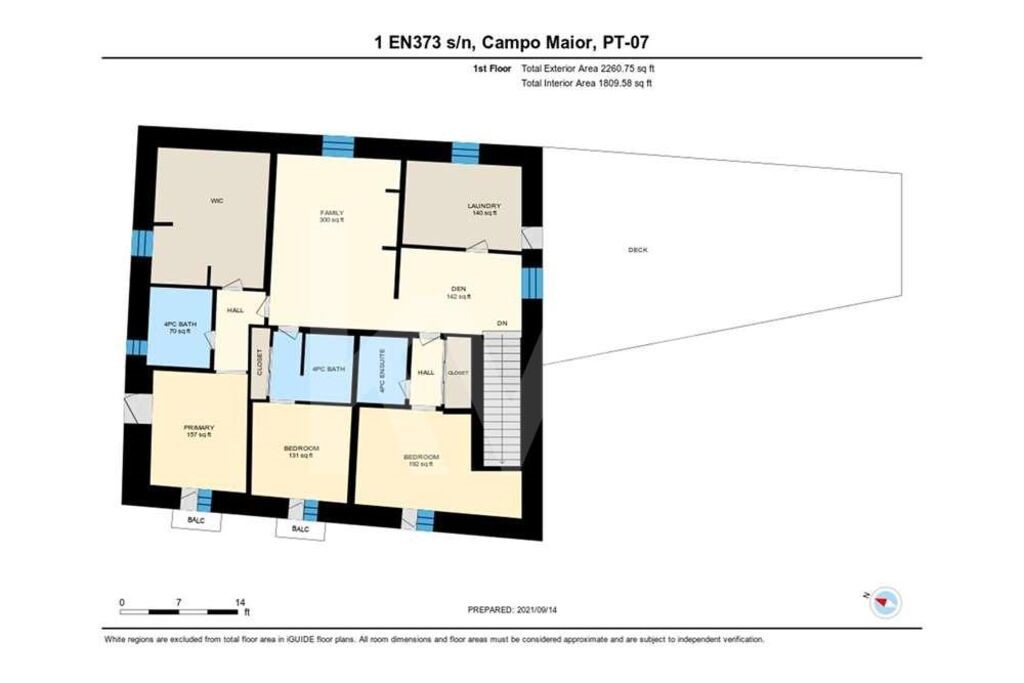

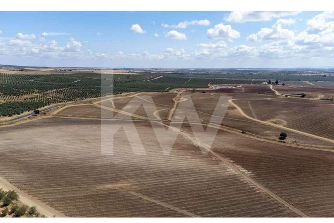

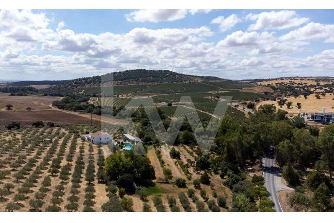
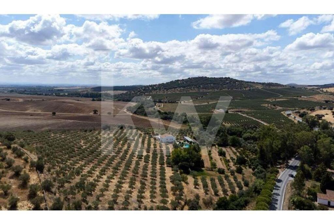
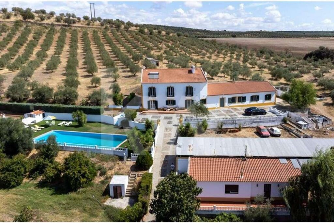

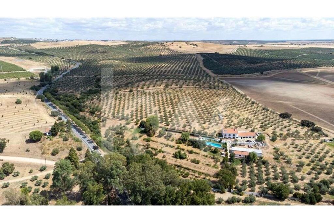
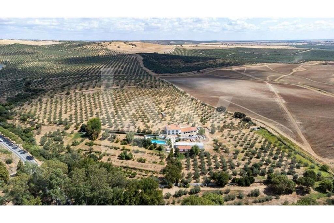
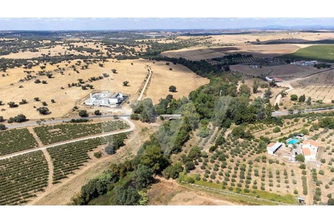
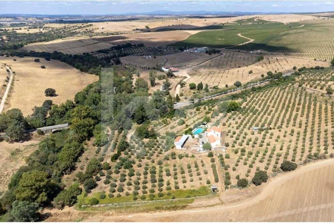



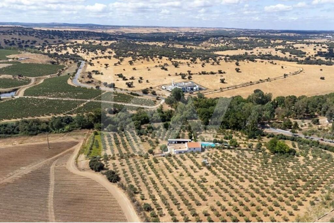
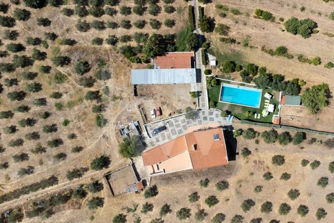

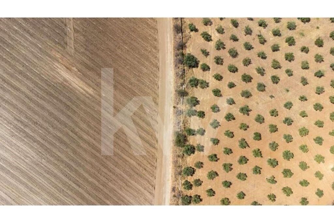
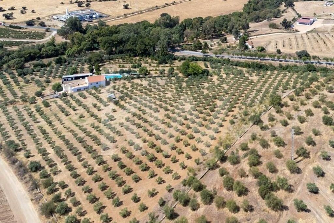
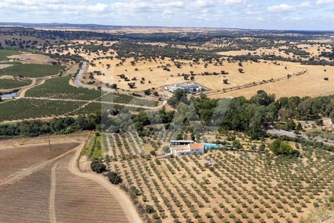
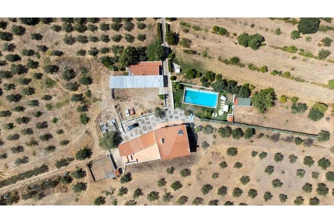
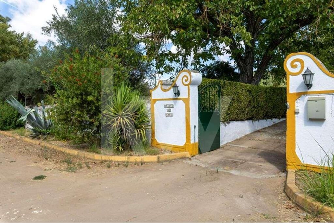

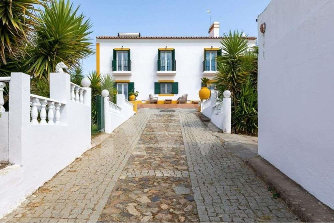




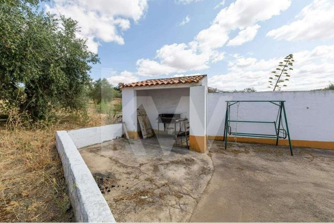
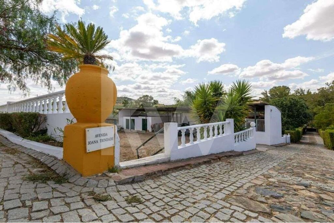


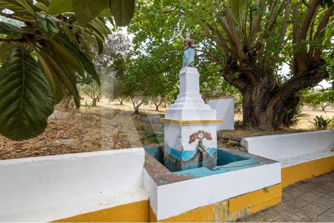
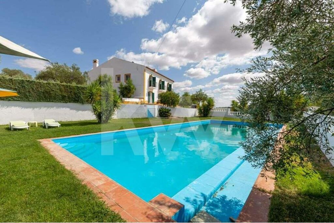
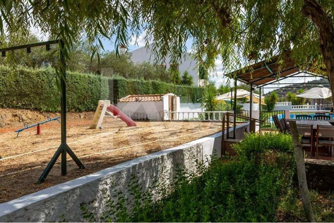
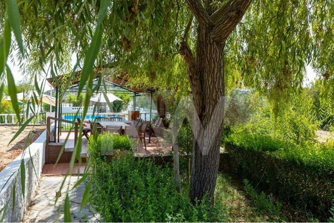
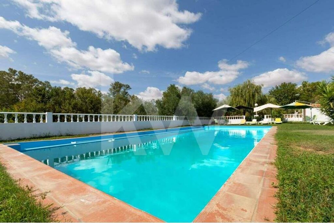

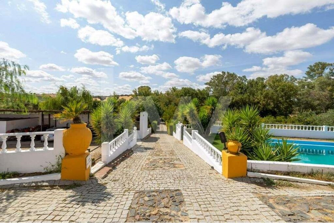
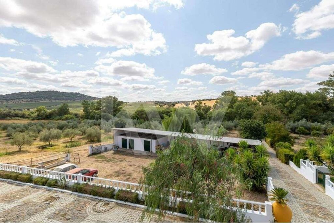
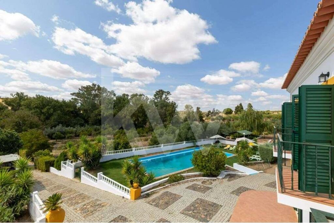
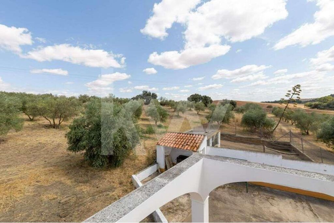
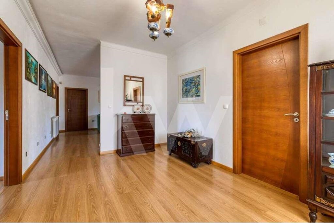
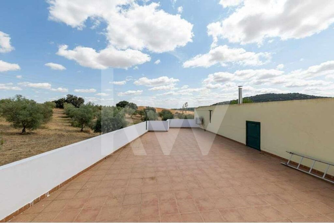



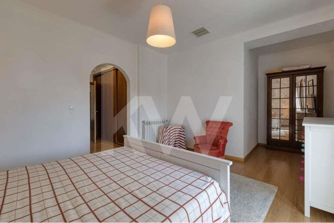


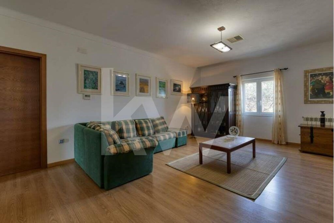



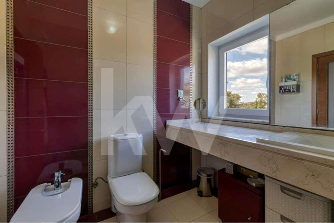
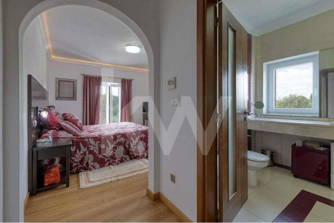


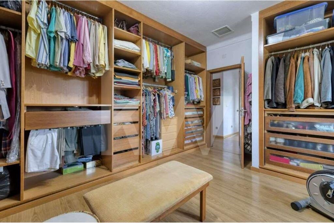
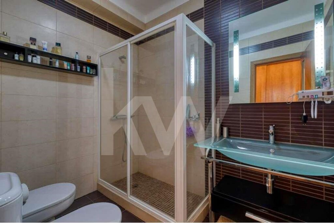



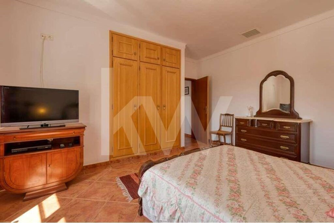


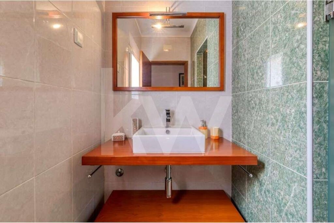
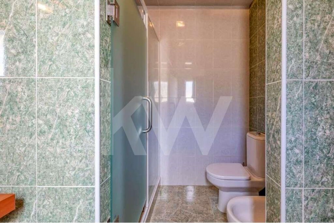
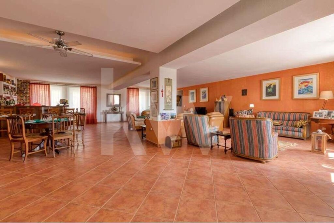
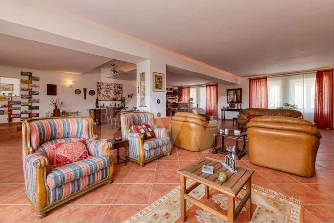
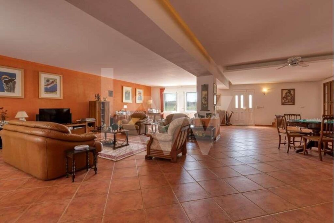
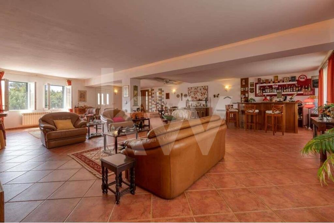

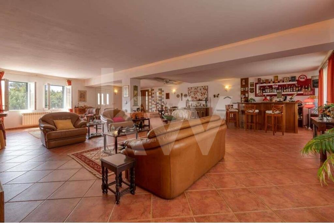

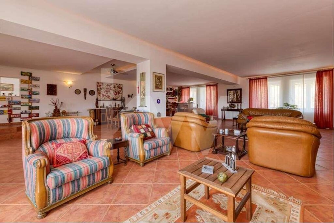



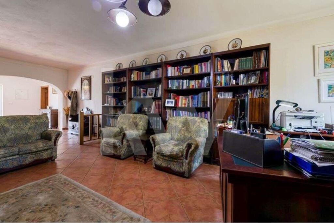
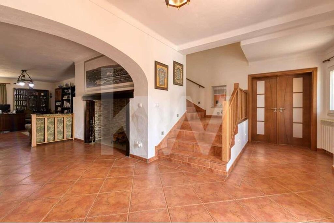


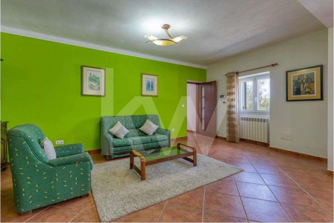



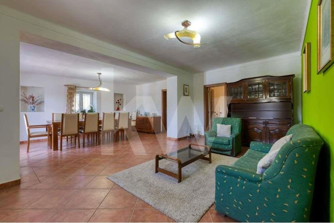
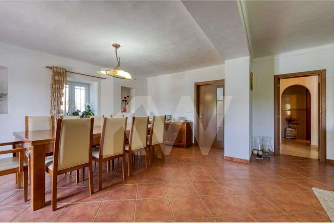

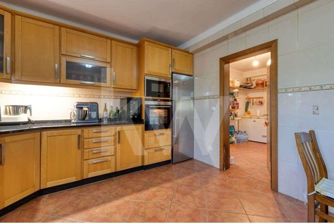
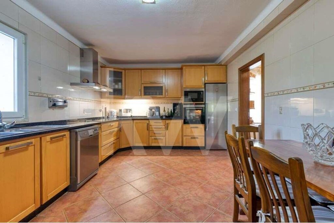
Features:
- Air Conditioning
- SwimmingPool Zobacz więcej Zobacz mniej Quinta do Caia , propriedade inserida em lote de terreno com 70 000m2, localizada em Campo Maior , a 9kms de Elvas e A6, 19kms de Badajoz, Espanha, com excelente privacidade, em óptimas condições. Atravessada pelo Rio Caia e faz fronteira a norte com ribeira dos Saberes . Nascente água e com depósito subterrâneo de 7 500 litros para abastecimento da casa. Beneficia de uma moradia principal com área bruta de 546m2, distribuída por dois pisos e mais um apartamento no exterior de tipologia tipo T2 ( O apartamento é composto por dois quartos, sala de estar com área de jantar, cozinha, casa de banho e despensa, que pode ser usado por caseiros, ou para futuro rendimento). A moradia é composta por um hall de entrada com pequena área de estar, que conduz a dois espaços um escritório/biblioteca de um dos lados do hall e sala do outro lado encontramos a sala de jantar, cozinha totalmente equipada com despensa, casa de banho social, closet este piso conta ainda com ampla sala de estar, dois quartos, uma casa de banho completa e uma arrecadação. No primeiro piso encontramos o master suite com closet e varanda, dois quartos em suite com varanda, sala de estar, lavandaria, amplo terraço e sótão ( possibilidade de aumento de quartos ou espaço de lazer). Encontra-se equipada com aquecimento central a gás e ar condicionado. Equipada com vidros triplos em PVC. No exterior esta quinta beneficia de amplo jardim, piscina privada com área de refeições e lazer com esplanada coberta, parque infantil, painéis solares e uma fonte com tanque. Beneficia de 6,4 hectares para agricultura biológica, como olival, laranjal, vinha, várias árvores de frutos e horta. Rega gota a gota servida por 2 tanques e respetivos motores. Com fantástica vista desafogada sobre o campo é uma excelente oportunidade de investimento para turismo rural. Classificada como Reserva Nacional Ecológica, Reserva Nacional Agrícola e Reserva Municipal de Caça. GeralAno construção: 2008AlarmeOrientação solar: SulVista: piscina, campo , montanhaElectricidade: Rede, SolarEsgotos: FosaAgua: RedeGás: TanqueEstacionamento exterior nº: vários lugares de estacionamento InteriorHall de entrada7 Quartos 3 Quartos (em suite)5 Casas de banhoDespensaLavandariaAr condicionadoSala de estarSala de jantarBarLareiraAquecimento CentralAquecimento Central: GásCozinha equipadaCozinha equipada: Placa eléctrica, Forno elétrico, Frigorífico, Micro-ondas, Maq. de lavar a louça, Maq. de lavar a roupa, Exaustor, Vidro duploCaixilharia: AlumínioInternet / wi-fiTV: Satélite ExteriorPiscinaPiscina: Cloro, Privada, ChuveiroGrelhador exteriorPainéis solaresJardimJardim : Jardim privado, Pomar, Arrecadação, Rega automáticaCaracterísticas especiais: Parque infantilTerraçoPortões eléctricos Excelente oportunidade de negócio!Concretize o seu sonho ! Características: Características Exteriores - Barbeque; Jardim; Parqueamento; Piscina exterior; Terraço/Deck; Porta blindada; Andar baixo; Sistema de rega; Características Interiores - Sotão; Hall de entrada; Lareira; Electrodomésticos embutidos; Casa de Banho da Suite; Closet; Roupeiros; Quarto de hóspedes em anexo; Lavandaria; Características Gerais - Primeiro Proprietário; Despensa; Portão eléctrico; Orientação - Sul; Poente; Outros Equipamentos - Serviço de internet; Gás canalizado; Aquecimento central; Painéis Solares; Depósito de água; Máquina de lavar louça; Frigorífico; Micro-ondas; Máquina de lavar roupa; Vistas - Vista jardim; Vista campo; Outras características - Cozinha Equipada; Arrecadação; Suite; Moradia; Acesso apropriado a pessoas com mobilidade reduzida; Ar Condicionado;
Features:
- Air Conditioning
- SwimmingPool Farm inserted in plot of land with 70 000m2, located in Campo Maior, 9kms from Elvas and A6, 19kms from Badajoz, Spain.Crossed by the Caia River and borders the north with the Ribeira dos Saberes. Spring water and with underground tank of 7 500 liters to supply the house.It benefits from a main villa with a gross area of 546m2, distributed over two floors and another apartment of type T-2 typology.The villa consists of an entrance hall with small living area, which lead us to an office / library, dining room, fully equipped kitchen with pantry, social bathroom, closet, large living room, two bedrooms, a full bathroom and a storage room. On the first floor we find the master suite with closet and balcony, two bedrooms en suite with balcony, living room, laundry, large terrace and attic.It is equipped with gas central heating and air conditioning.Equipped with triple PVC windows.Outside this farm has a large garden, private pool with dining and leisure area with covered terrace, playground, solar panels and a fountain with tank. It benefits from 6.4 hectares for organic farming, such as olive groves, orange groves, vineyards, several fruit trees and vegetable garden. Drip watering served by 2 tanks and their engines.With fantastic unobstructed views over the countryside is an excellent investment opportunity for rural tourism.Classified as Ecological National Reserve, National Agricultural Reserve and Municipal Game Reserve.GeneralYear built: 2008AlarmSolar orientation: SouthView: swimming pool, field, mountainElectricity: Mains, SolarSewers: FosaWater: NetworkGas: TankOutdoor parking no.: several parking spacesInteriorEntrance hall7 Bedrooms 3 Bedrooms (en suite)5 BathroomsPantryLaundryAir conditioningLiving roomDining roomBarFireplaceCentral HeatingCentral Heating: GasEquipped kitchenEquipped kitchen: Electric hob, Electric oven, Refrigerator, Microwave, Maq. dishwashing, Maq. washing machine, hood, Double glazingWindow frames: AluminumInternet / wi-fiTV: SatelliteExteriorSwimming poolPool: Chlorine, Private, ShowerOutdoor grillSolar panelsGardenGarden : Private garden, Orchard, Storage, Automatic irrigationSpecial features: PlaygroundTerraceElectric gates Features: Exterior Features - Barbeque pit; Garden; Permit Parking; Swimming Pool; Terrace-Deck; Steel Front Door; On Low Floor; Irrigation System; Interior Features - Attic; Entrance Hall; Fire Place; Built In Appliances; En-suite Bathroom; Built-in Closet; Built-In Wardrobes; Detached Guest Quarters; Laundry Room; General Features - First owner; Storage Area; Electric Gate; Orientation - South; West; Utilities & Appliances - High Speed Internet; Gas; Heating - Block; Solar Panels; Water - Tank; Dishwasher; Fridge; Microwave; Washing Machine; Views - Garden; Open Area; Listing Features - Appliances Included; Storage Room; Chamber en Suite; Detached House; Wheelchair Accessible; Air Conditioning;
Features:
- Air Conditioning
- SwimmingPool