3 543 441 PLN
2 r
3 bd
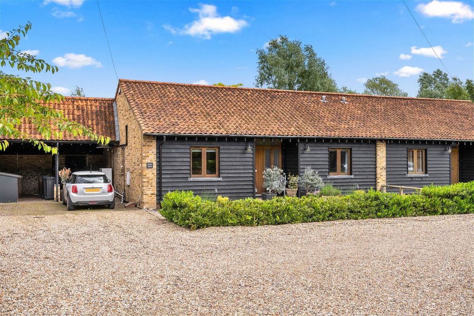
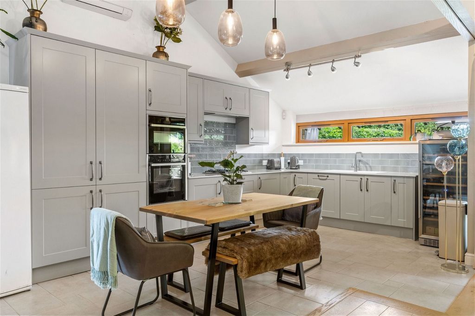
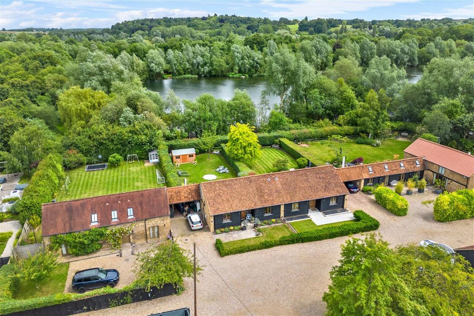
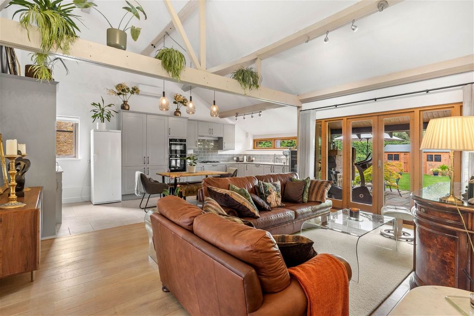
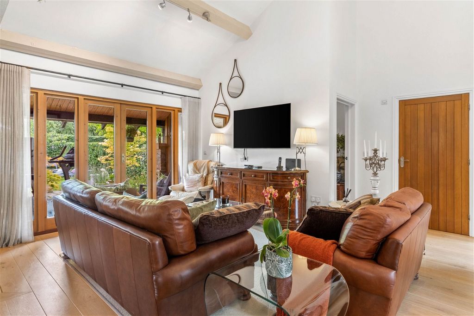
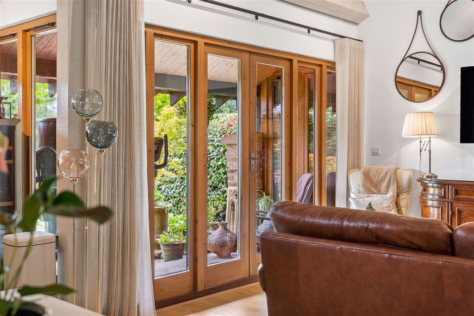
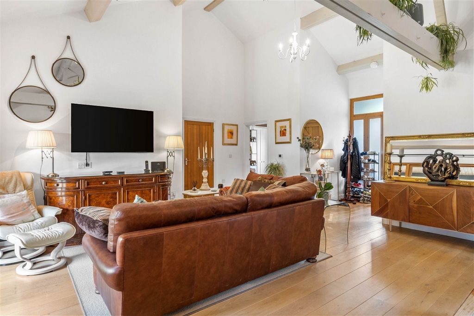
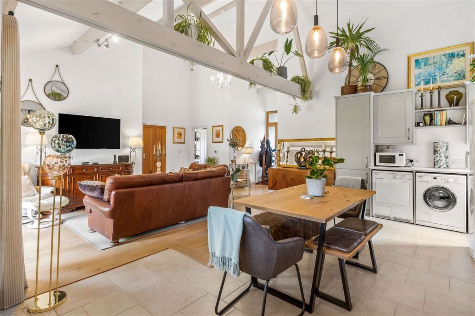
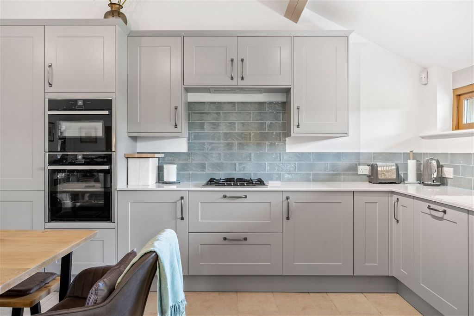
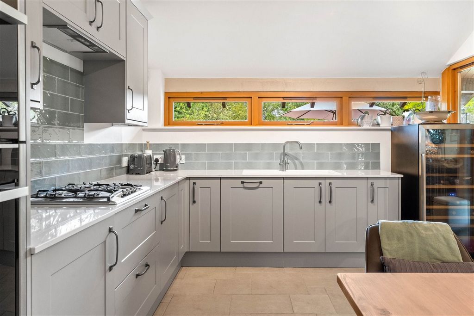
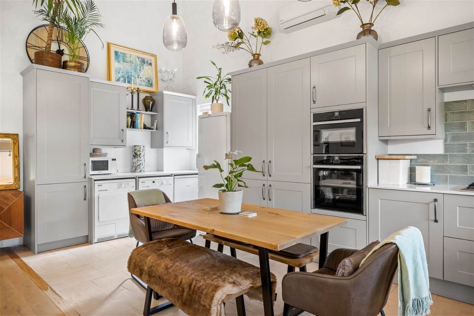
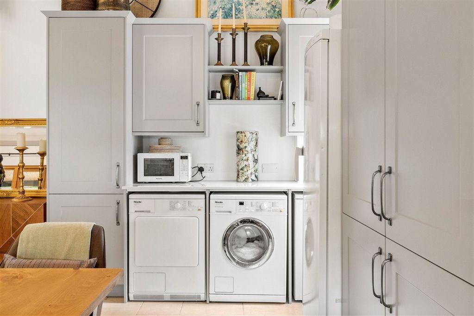
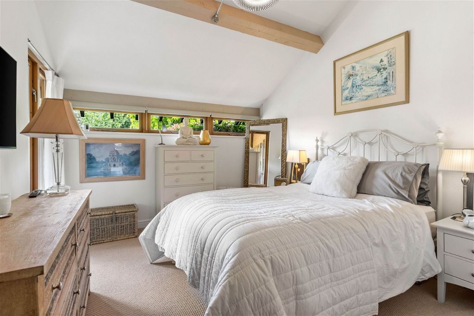
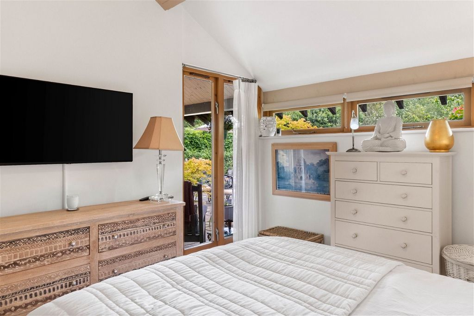
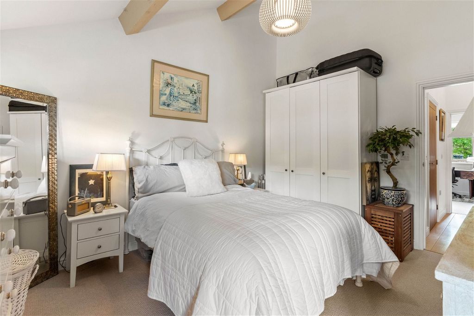
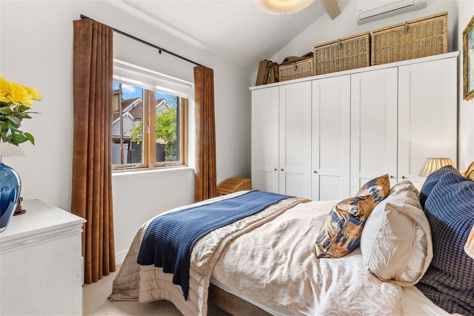

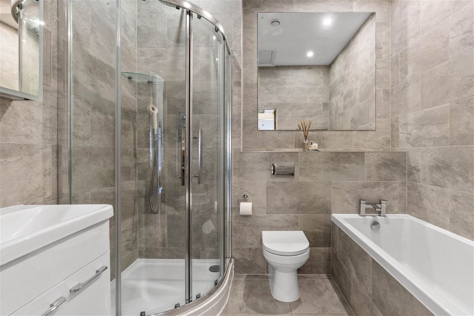
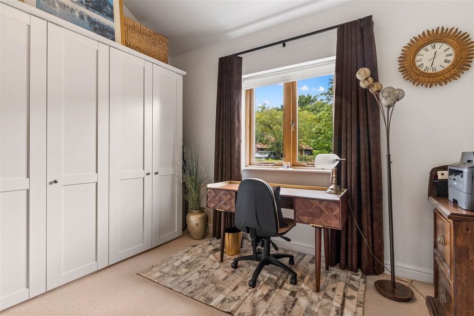
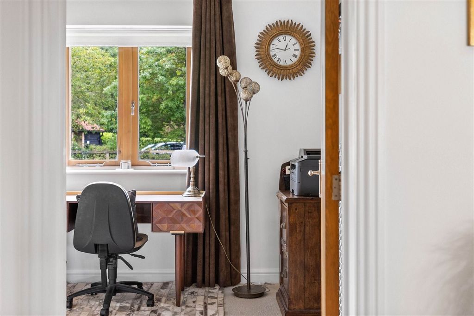
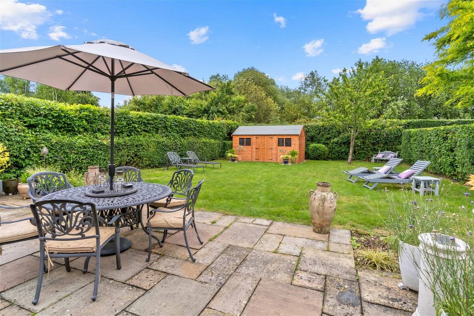
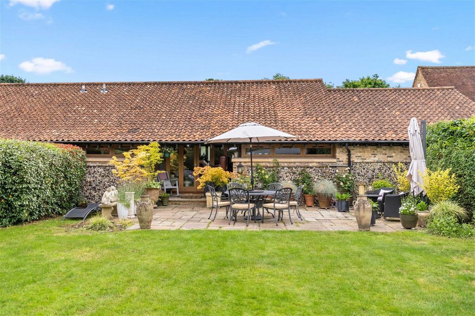

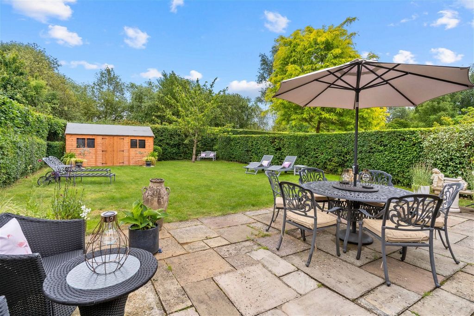
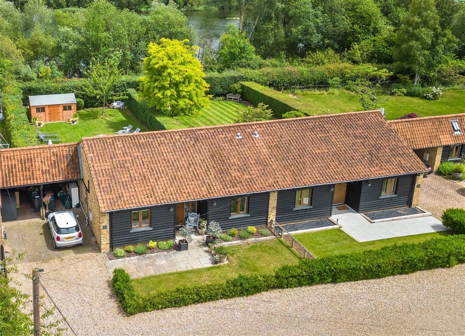

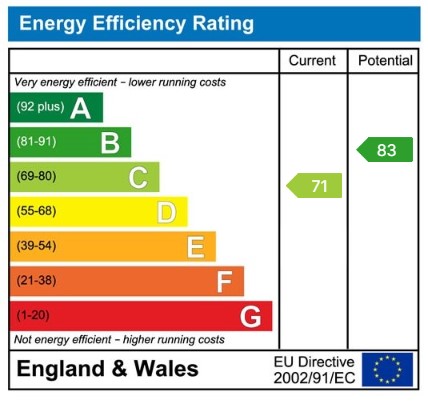
This fine character home has been thoughtfully refurbished over the last few months and now provides beautifully presented, spacious, open plan living accommodation with high vaulted ceiling and three good size bedrooms all of which is complimented by a lovely garden, car port and driveway. Flint Barn forms one of a courtyard of luxurious farm buildings which were converted around 2002 to create this lovely living environment. This really is the perfect next home for those looking to downsize or professional people seeking an exclusive peaceful setting to get away from the pressures of life, yet be only minutes away from town.
A lovely aspect of Flint Barn is the main living space is open plan and you step into a welcoming reception area where you cannot help but be impressed by the space on offer. The high vaulted ceiling really sets off the living and dining area with glazed windows and French doors opening out onto a recessed veranda and garden beyond. The living area enjoys engineered hard wood flooring and is open plan to the impressive kitchen/dining area. Newly refitted in an attractive contemporary style. There is a wonderful range of units with integrated appliance's, granite worktops and windows to two aspects. There are three good size bedrooms, the main one of which is found at the rear with door opening onto the gardens. The luxuriously appointed contemporary style bathroom, benefits from both bath and separate shower cubicle.
STEP OUTSIDE
Approached at the front by a large residents courtyard driveway with parking for visitors that leads to the private driveway and car port to the side of the property. The front garden is laid to lawn with flower beds and pathway leading to the front door.
The rear garden is a lovely size with a patio across the rear of the barn beyond which the lawn extends. There are well stocked flower beds and high mature hedges to all three boundaries provide excellent privacy. At the foot of the garden is a large virtually new garden shed/workshop.
GENERAL INFORMATION
The property is freehold and is in the Great Amwell conservation area. The Flint wall at the rear of the house and carport is protected by being listed. The local authority is East Herts DC. Council Tax Band is E. All mains services are connected. Gas fired underfloor central heating. Energy Rating (EPC): C
LOCATION
The setting could not be better. Found in the heart of the village of Great Amwell, the property is set back off Lower Road about a mile equidistant between Ware (1.3 Miles) and St Margaret's stations (1 mile) that provide regular trains into Tottenham Hale and Liverpool Street Stations. For obvious reasons Great Amwell has long been one of the areas most sought after and respected villages. The market towns of Hertford (2.5 miles) and Ware (1.3 miles), both offer extensive shopping and leisure facilities with a cafe culture feel with lots of bars and restaurants/eateries. The A10 provides access to London and the M25 to the South. There is a broad selection of schools, both state and private in the district, including Heath Mount, Duncombe, Haileybury College and St Edmunds College. Throughout the area there are excellent recreational amenities including many fine golf courses, sports centres, horse riding and beautiful country walks.
Features:
- Garden Zobacz więcej Zobacz mniej An excellent three bedroom brick built barn conversion enjoying a wonderful setting and lovely good size garden in this highly regarded and sought after village.
This fine character home has been thoughtfully refurbished over the last few months and now provides beautifully presented, spacious, open plan living accommodation with high vaulted ceiling and three good size bedrooms all of which is complimented by a lovely garden, car port and driveway. Flint Barn forms one of a courtyard of luxurious farm buildings which were converted around 2002 to create this lovely living environment. This really is the perfect next home for those looking to downsize or professional people seeking an exclusive peaceful setting to get away from the pressures of life, yet be only minutes away from town.
A lovely aspect of Flint Barn is the main living space is open plan and you step into a welcoming reception area where you cannot help but be impressed by the space on offer. The high vaulted ceiling really sets off the living and dining area with glazed windows and French doors opening out onto a recessed veranda and garden beyond. The living area enjoys engineered hard wood flooring and is open plan to the impressive kitchen/dining area. Newly refitted in an attractive contemporary style. There is a wonderful range of units with integrated appliance's, granite worktops and windows to two aspects. There are three good size bedrooms, the main one of which is found at the rear with door opening onto the gardens. The luxuriously appointed contemporary style bathroom, benefits from both bath and separate shower cubicle.
STEP OUTSIDE
Approached at the front by a large residents courtyard driveway with parking for visitors that leads to the private driveway and car port to the side of the property. The front garden is laid to lawn with flower beds and pathway leading to the front door.
The rear garden is a lovely size with a patio across the rear of the barn beyond which the lawn extends. There are well stocked flower beds and high mature hedges to all three boundaries provide excellent privacy. At the foot of the garden is a large virtually new garden shed/workshop.
GENERAL INFORMATION
The property is freehold and is in the Great Amwell conservation area. The Flint wall at the rear of the house and carport is protected by being listed. The local authority is East Herts DC. Council Tax Band is E. All mains services are connected. Gas fired underfloor central heating. Energy Rating (EPC): C
LOCATION
The setting could not be better. Found in the heart of the village of Great Amwell, the property is set back off Lower Road about a mile equidistant between Ware (1.3 Miles) and St Margaret's stations (1 mile) that provide regular trains into Tottenham Hale and Liverpool Street Stations. For obvious reasons Great Amwell has long been one of the areas most sought after and respected villages. The market towns of Hertford (2.5 miles) and Ware (1.3 miles), both offer extensive shopping and leisure facilities with a cafe culture feel with lots of bars and restaurants/eateries. The A10 provides access to London and the M25 to the South. There is a broad selection of schools, both state and private in the district, including Heath Mount, Duncombe, Haileybury College and St Edmunds College. Throughout the area there are excellent recreational amenities including many fine golf courses, sports centres, horse riding and beautiful country walks.
Features:
- Garden