POBIERANIE ZDJĘĆ...
Możliwość otworzenia firmy for sale in Punta Cana
1 033 992 PLN
Możliwość otworzenia firmy (Na sprzedaż)
Źródło:
EDEN-T98439797
/ 98439797
Źródło:
EDEN-T98439797
Kraj:
DO
Miasto:
Punta Cana
Kod pocztowy:
23000
Kategoria:
Komercyjne
Typ ogłoszenia:
Na sprzedaż
Typ nieruchomości:
Możliwość otworzenia firmy
Wielkość nieruchomości:
73 m²
Sypialnie:
1
Łazienki:
1
WC:
1
Parkingi:
1
Winda:
Tak
Dozorca:
Tak
Basen:
Tak
Klimatyzacja:
Tak
Balkon:
Tak
Taras:
Tak
Zmywarka:
Tak
Pralka:
Tak
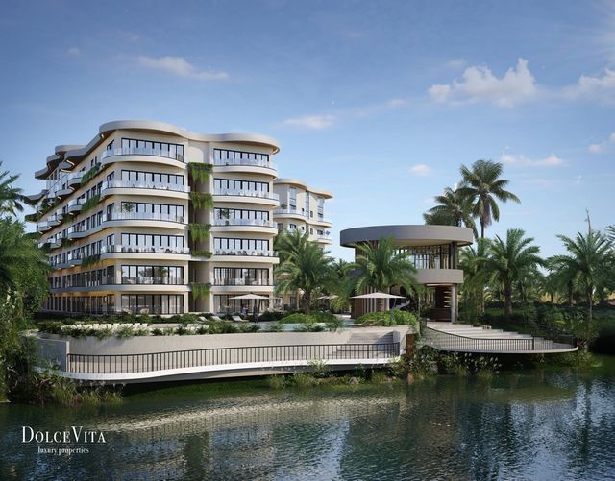

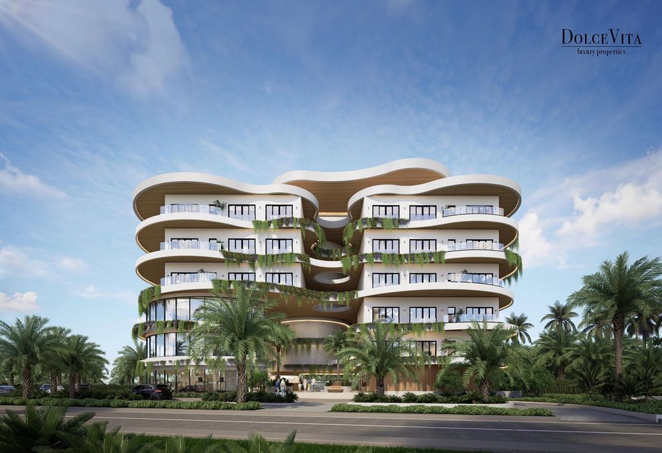

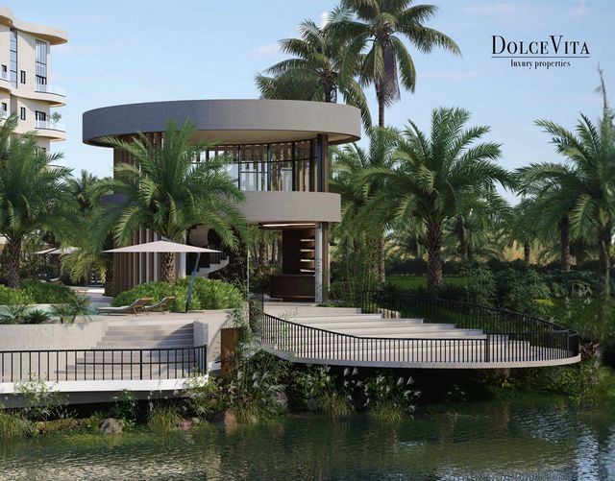

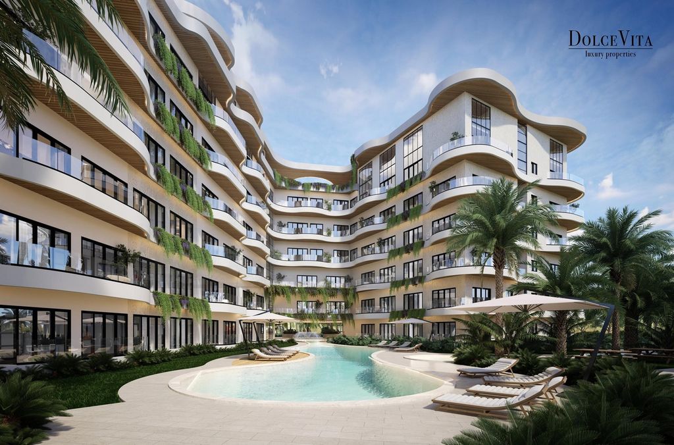
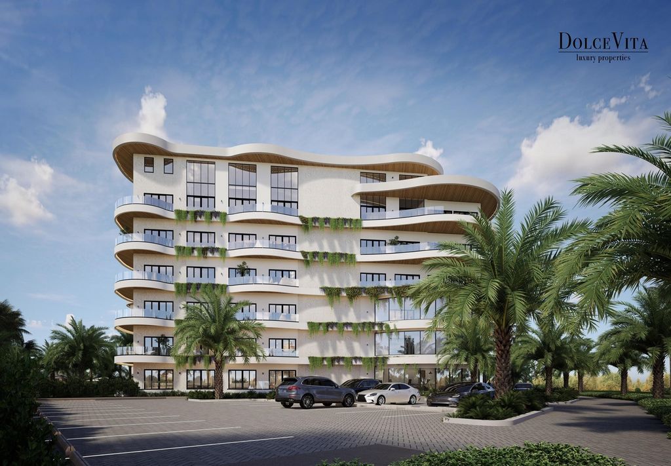
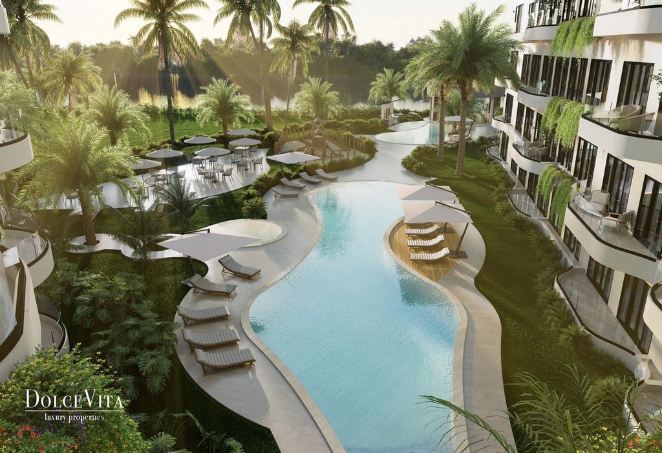


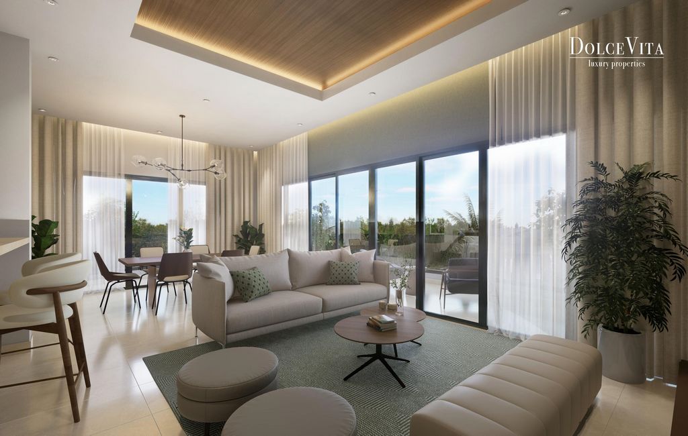
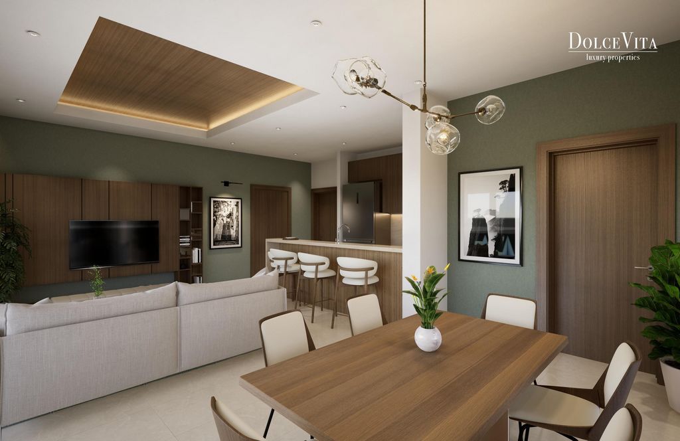
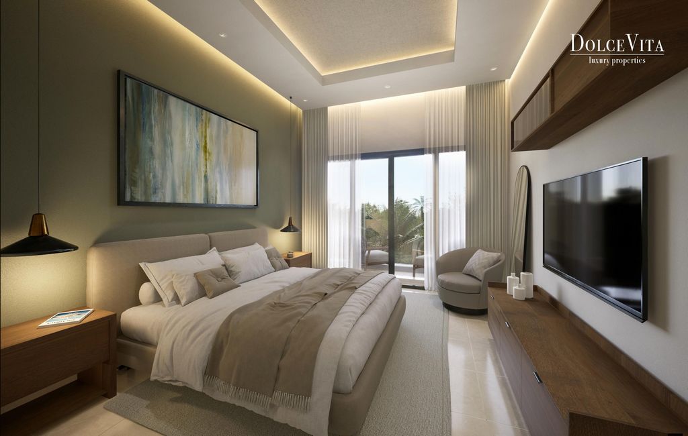
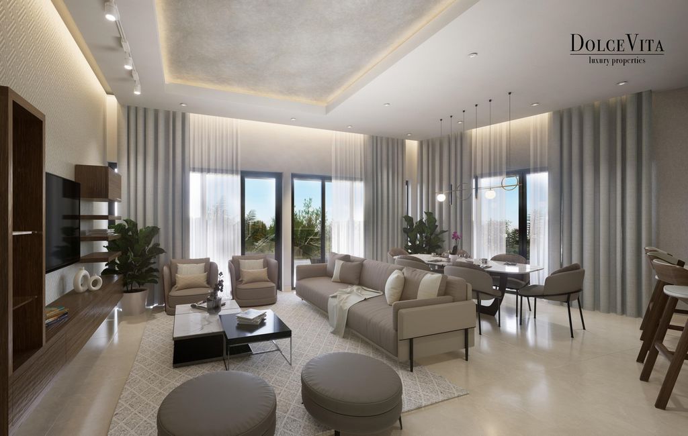

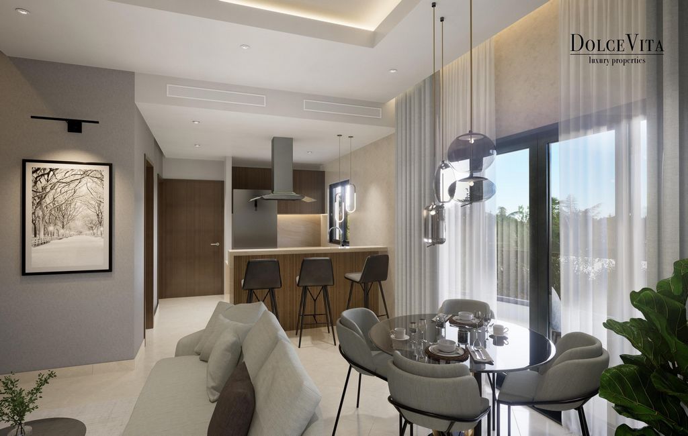

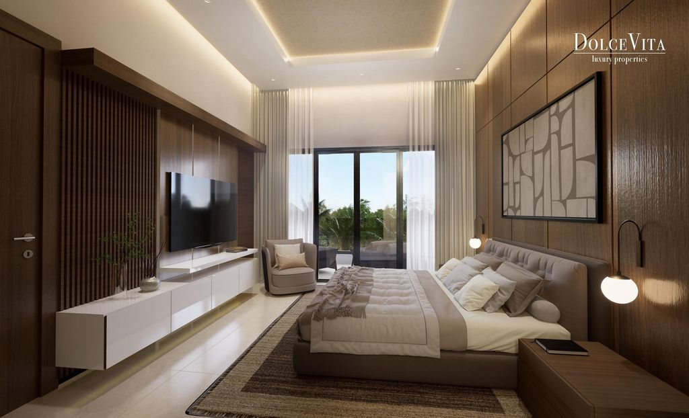
The project contemplates the development and construction of a high-rise residential complex composed of 2 blocks to be located in 1 lot of 8,545 mt2.
It is located in the Cap Cana Village residential development project, with a Northeast frontage of approximately 94.82 linear metres facing the access road.
The maximum height of the building will be 6 levels (an average of 3.50 meters of mezzanine), as well as an underground parking. The residential units have large balconies, one or more parking spaces according to the number of rooms,
as well as visitor parking for common use, direct contact with the exterior and a beautiful common area with large gardens.
is a project conceived from the symbiosis between curved and straight elements, arranged on the terrain in such a way as to take advantage of the views in the direction of the lake located on the south façade of the project.
The form is implanted in 2 volumes unified by a connector block that provides an imposing welcome to the user with a wide double height in a majestic lobby, which gives entrance to the water mirror that connects with the interior landscape of the project and invites the user to visit the common area, motivating him to enjoy its amenities. Amenities
Paddle court
Lobby
Dog park
Children's playground
Gym
Coworking
BBQ Zone
Lounge
1 & 2 bedroom flats,
From 73m2 to 169m2
Includes white goods (fridge, cooker, extractor fan, air conditioners, washer/dryer and water heater).
water heater).
Confotur in process
Airbnb friendly Payment plan:
Reserve US$5,000.-
15% down in 30 days
45% during construction
40% upon delivery of the unit
Open to negotiation
Date July 2027
Features:
- Pool Outdoor
- Lift
- Garden
- Security
- Air Conditioning
- Terrace
- Parking
- Doorman
- Fitness Center
- Washing Machine
- Balcony
- Dishwasher Zobacz więcej Zobacz mniej The project consists of a residential development composed of 1 and 2 bedroom apartment buildings, as well as, a wide range of amenities combining BBQ recreation areas, gazebo(s), children's area, restaurant, swimming pool for children and adults, gym, CoWork space, pet park, lounge area and deck overlooking the lake.
The project contemplates the development and construction of a high-rise residential complex composed of 2 blocks to be located in 1 lot of 8,545 mt2.
It is located in the Cap Cana Village residential development project, with a Northeast frontage of approximately 94.82 linear metres facing the access road.
The maximum height of the building will be 6 levels (an average of 3.50 meters of mezzanine), as well as an underground parking. The residential units have large balconies, one or more parking spaces according to the number of rooms,
as well as visitor parking for common use, direct contact with the exterior and a beautiful common area with large gardens.
is a project conceived from the symbiosis between curved and straight elements, arranged on the terrain in such a way as to take advantage of the views in the direction of the lake located on the south façade of the project.
The form is implanted in 2 volumes unified by a connector block that provides an imposing welcome to the user with a wide double height in a majestic lobby, which gives entrance to the water mirror that connects with the interior landscape of the project and invites the user to visit the common area, motivating him to enjoy its amenities. Amenities
Paddle court
Lobby
Dog park
Children's playground
Gym
Coworking
BBQ Zone
Lounge
1 & 2 bedroom flats,
From 73m2 to 169m2
Includes white goods (fridge, cooker, extractor fan, air conditioners, washer/dryer and water heater).
water heater).
Confotur in process
Airbnb friendly Payment plan:
Reserve US$5,000.-
15% down in 30 days
45% during construction
40% upon delivery of the unit
Open to negotiation
Date July 2027
Features:
- Pool Outdoor
- Lift
- Garden
- Security
- Air Conditioning
- Terrace
- Parking
- Doorman
- Fitness Center
- Washing Machine
- Balcony
- Dishwasher