831 785 PLN
POBIERANIE ZDJĘĆ...
Dom & dom jednorodzinny (Na sprzedaż)
Źródło:
EDEN-T98434297
/ 98434297
Źródło:
EDEN-T98434297
Kraj:
FR
Miasto:
Liernais
Kod pocztowy:
21430
Kategoria:
Mieszkaniowe
Typ ogłoszenia:
Na sprzedaż
Typ nieruchomości:
Dom & dom jednorodzinny
Wielkość nieruchomości:
113 m²
Pokoje:
5
Sypialnie:
4
Łazienki:
1
OGŁOSZENIA PODOBNYCH NIERUCHOMOŚCI
CENA NIERUCHOMOŚCI OD M² MIASTA SĄSIEDZI
| Miasto |
Średnia cena m2 dom |
Średnia cena apartament |
|---|---|---|
| Saulieu | 4 927 PLN | - |
| Burgundia | 6 030 PLN | 7 892 PLN |
| Côte-d'Or | 6 876 PLN | 9 486 PLN |
| Corbigny | 3 605 PLN | - |
| Le Creusot | 5 489 PLN | 3 987 PLN |
| Chenôve | 9 183 PLN | 7 201 PLN |
| Talant | - | 8 648 PLN |
| Montceau-les-Mines | 5 045 PLN | - |
| Chalon-sur-Saône | 6 728 PLN | 5 914 PLN |
| Châtillon-sur-Seine | 4 304 PLN | - |
| Bourbon-Lancy | 4 744 PLN | - |
| Pierre-de-Bresse | 4 641 PLN | - |
| Auxonne | 7 059 PLN | - |
| Digoin | 4 388 PLN | - |
| Paray-le-Monial | 6 169 PLN | - |
| Auxerre | 6 600 PLN | 7 485 PLN |
| Yonne | 6 035 PLN | 6 732 PLN |
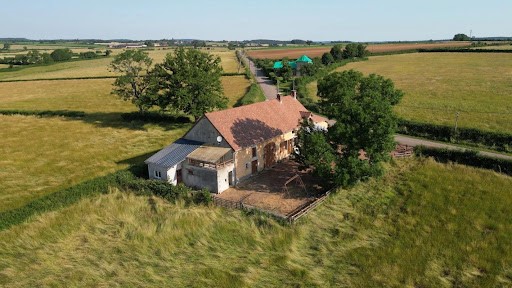
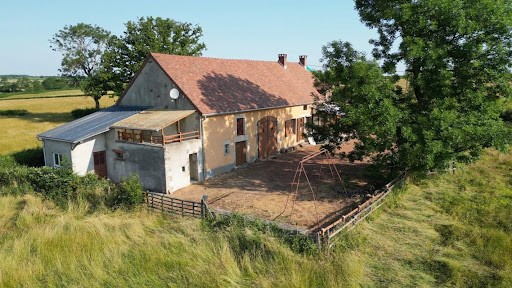
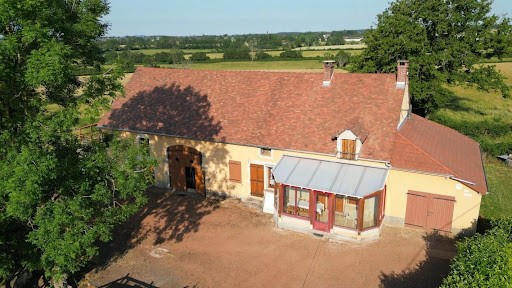
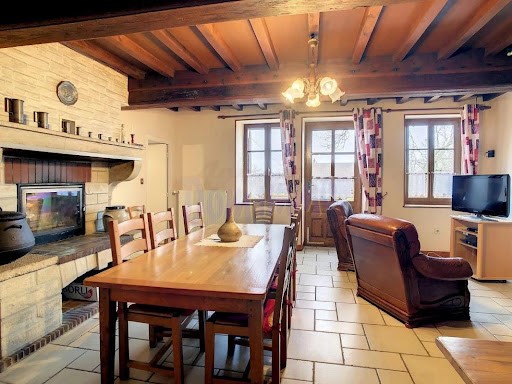
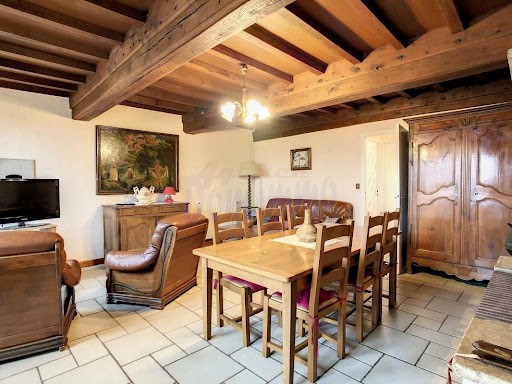
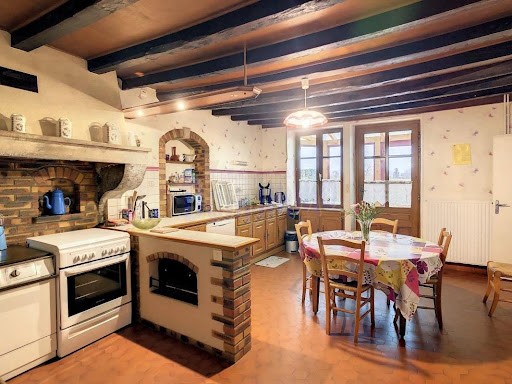
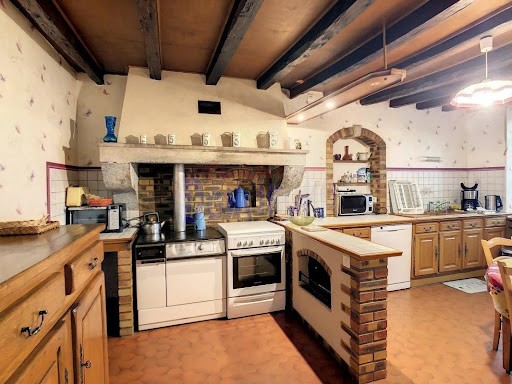
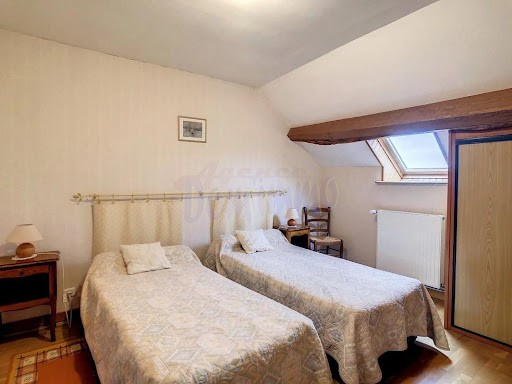
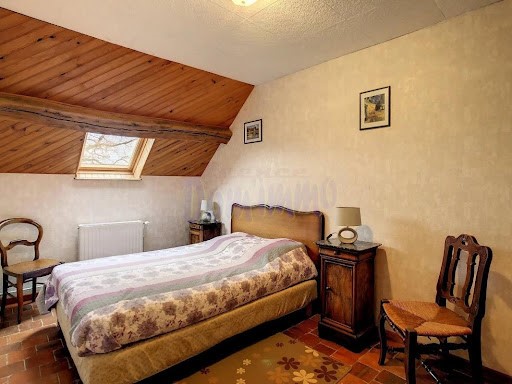
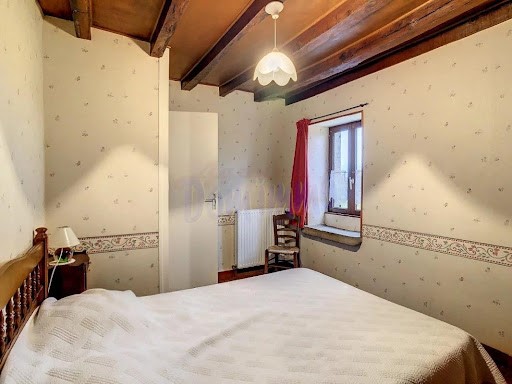
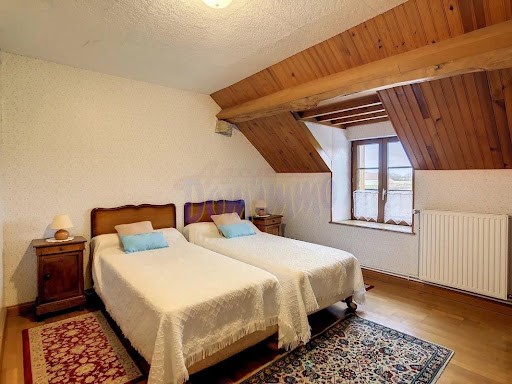
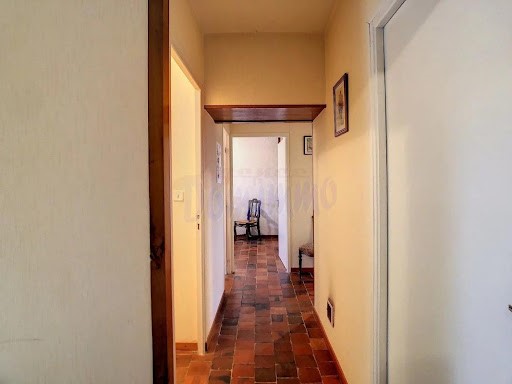
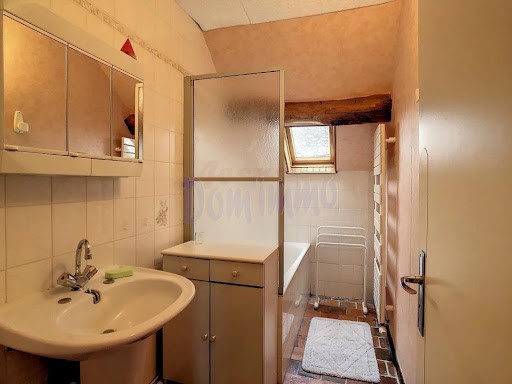
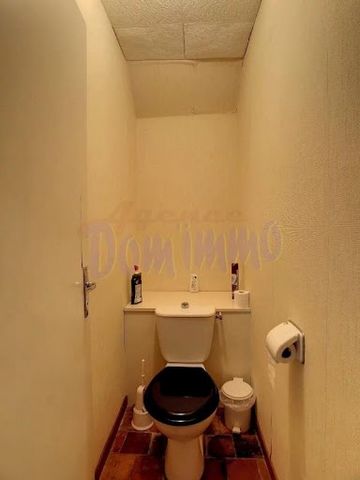
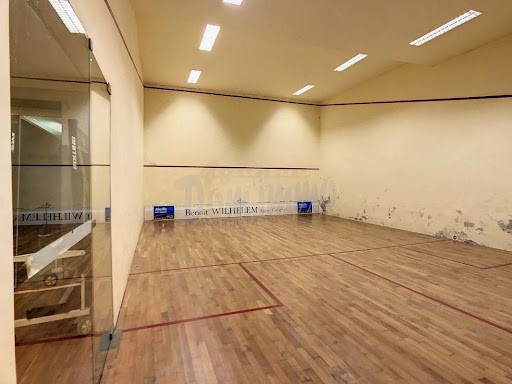
Upstairs: a landing leading to three bedrooms, a bathroom and WC.
Attached to the house: squash room of about 67 m², a games room and terrace above.
Garage and boiler room.
New roof in flat tiles from Burgundy
Existing sanitation but provide for compliance work. Zobacz więcej Zobacz mniej En exclusivité à l'est du Parc Régional du Morvan, à 10 minutes de Saulieu, maison prête à vivre d'une surface habitable de 113 m² environ comprenant en rez-de-chaussée de plain-pied, une entrée par véranda ( idéal en demi - saison pour profiter d'une pièce supplémentaire), donnant sur la cuisine aménagée de 21 m² environ, un séjour avec cheminée insert double face, une chambre de 10 m² environ, une salle d'eau et WC.
A l'étage: un palier desservant trois chambres, une salle de bains et WC.
Attenant à la maison : salle de squash de 67 m² environ, une salle de jeux et terrasse au-dessus.
Garage et chaufferie.
Toiture neuve en tuiles plates de Bourgogne
Assainissement existant mais prévoir des travaux de mise en conformité. Exclusively to the east of the Morvan Regional Park, 10 minutes from Saulieu, ready-to-live house with a living area of about 113 m² including on the ground floor on one level, an entrance by veranda (ideal in mid-season to enjoy an additional room), opening onto the fitted kitchen of about 21 m², a living room with double-sided insert fireplace, a bedroom of about 10 m², a shower room and WC.
Upstairs: a landing leading to three bedrooms, a bathroom and WC.
Attached to the house: squash room of about 67 m², a games room and terrace above.
Garage and boiler room.
New roof in flat tiles from Burgundy
Existing sanitation but provide for compliance work. Exclusief ten oosten van het regionale park van de Morvan, op 10 minuten van Saulieu, instapklaar huis met een bewoonbare oppervlakte van ongeveer 113 m² inclusief op de begane grond op één niveau, een ingang via veranda (ideaal in het tussenseizoen om te genieten van een extra kamer), die uitkomt op de ingerichte keuken van ongeveer 21 m², een woonkamer met dubbelzijdige open haard, een slaapkamer van ongeveer 10 m², een doucheruimte en toilet.
Boven: een overloop die leidt naar drie slaapkamers, een badkamer en toilet.
Aangrenzend aan het huis: squashkamer van ongeveer 67 m², een speelkamer en een terras erboven.
Garage en stookruimte.
Nieuw dak in platte pannen uit Bourgondië
Bestaande sanitaire voorzieningen, maar zorgen voor nalevingswerkzaamheden. Exklusiv im Osten des Regionalparks Morvan, 10 Minuten von Saulieu entfernt, bezugsfertiges Haus mit einer Wohnfläche von ca. 113 m², einschließlich im Erdgeschoss auf einer Ebene, einem Eingang über die Veranda (ideal in der Zwischensaison, um einen zusätzlichen Raum zu genießen), der sich zur Einbauküche von ca. 21 m² öffnet, ein Wohnzimmer mit doppelseitigem Kamin, ein Schlafzimmer von ca. 10 m², ein Duschbad und WC.
Im Obergeschoss: ein Treppenabsatz, der zu drei Schlafzimmern, einem Badezimmer und einem WC führt.
An das Haus angeschlossen: Squashraum von ca. 67 m², ein Spielzimmer und eine Terrasse darüber.
Garage und Heizungsraum.
Neues Dach aus Flachziegeln aus Burgund
Bestehende sanitäre Einrichtungen, aber Compliance-Arbeiten vorsehen.