1 631 615 PLN
1 707 253 PLN
1 707 253 PLN
1 685 642 PLN
1 685 642 PLN
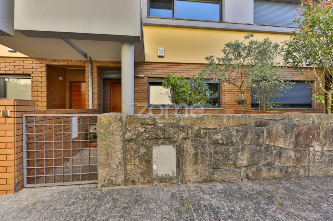
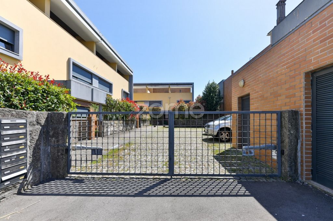
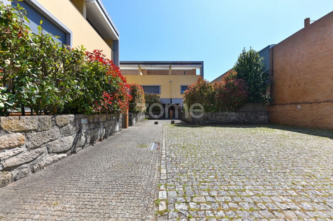
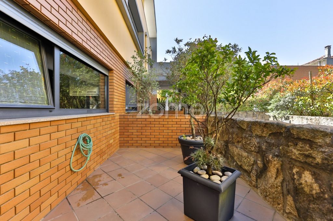
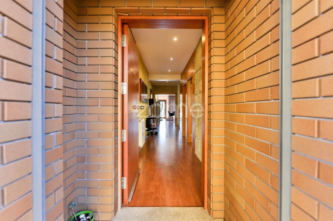
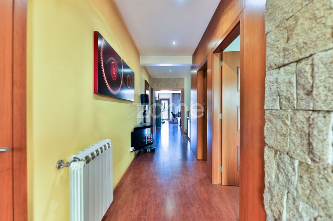
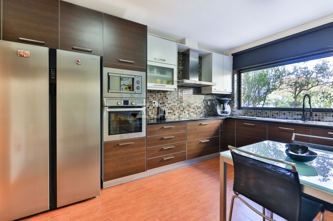
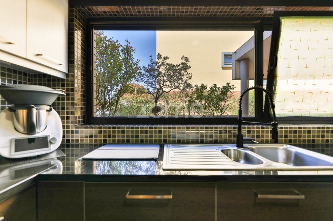
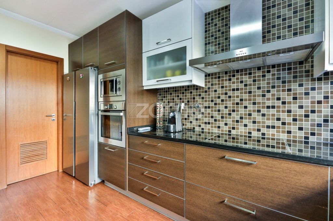
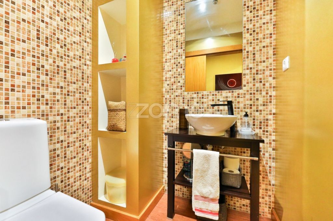
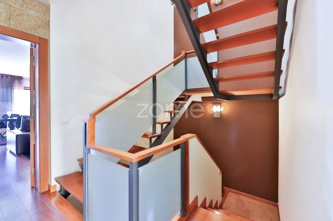
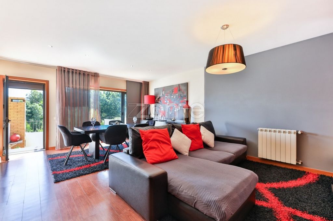
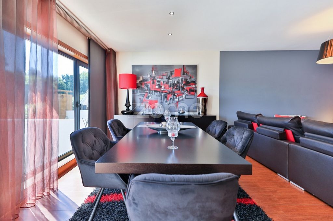
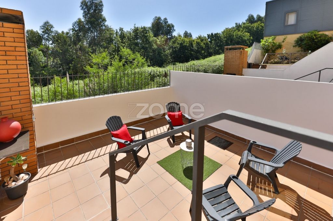
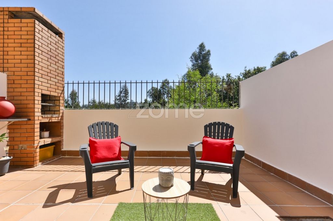
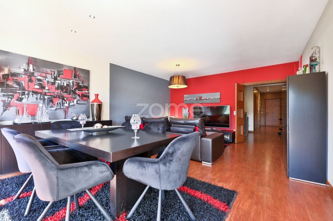
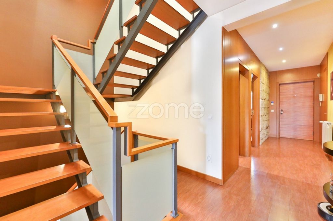
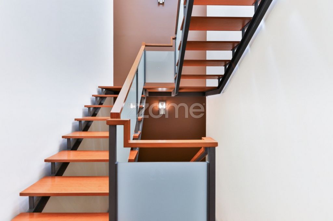
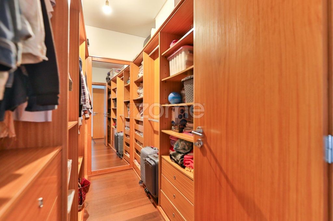
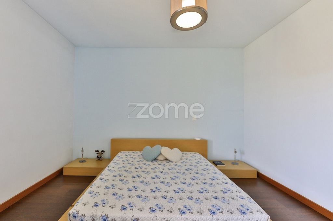
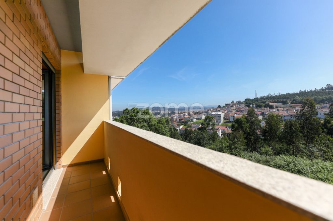
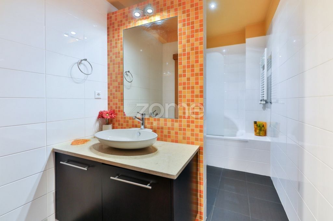
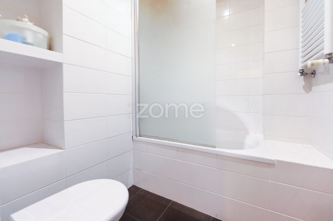
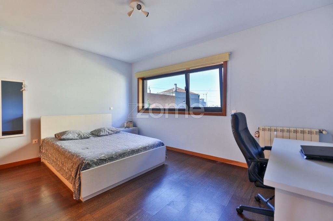
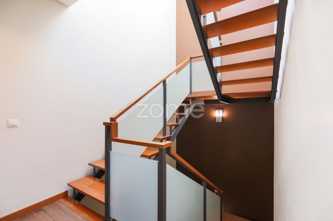
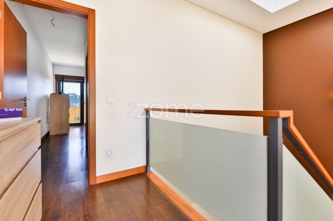
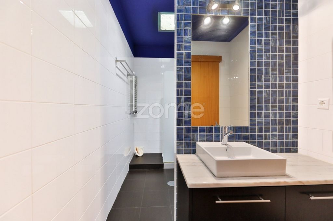
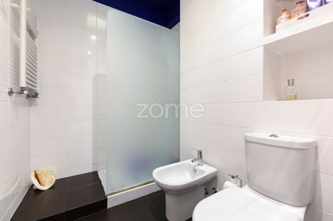
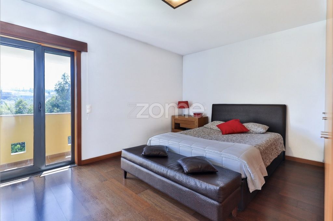
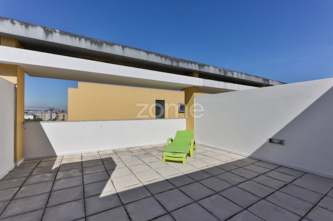
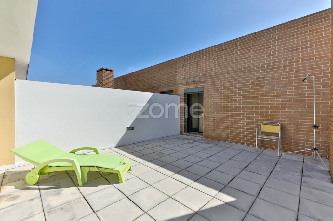
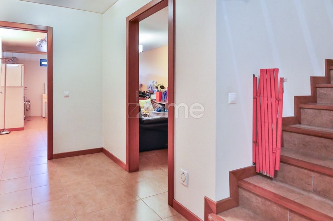
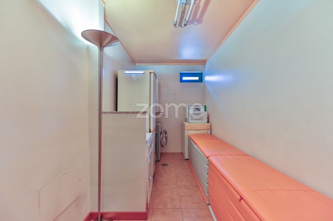
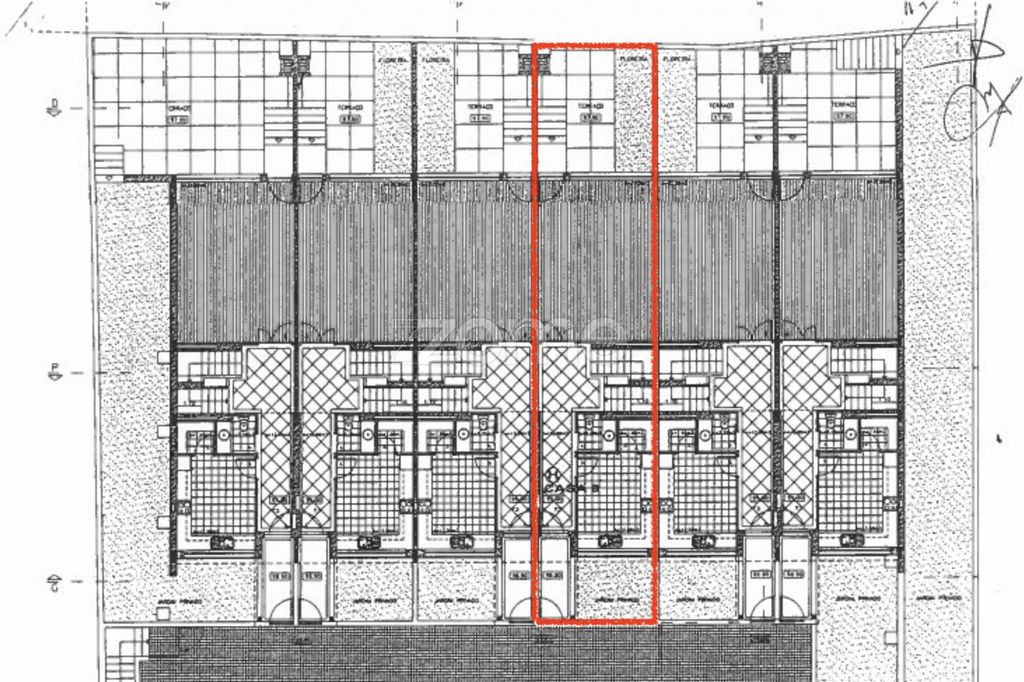
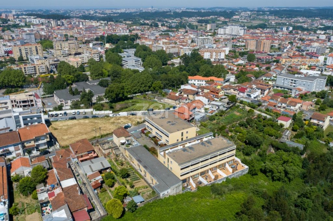
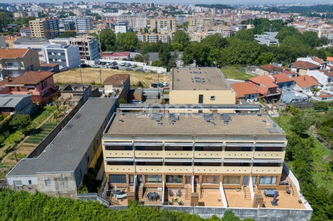
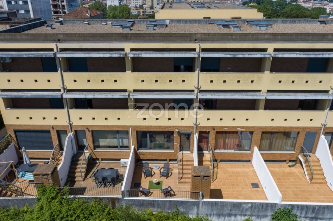
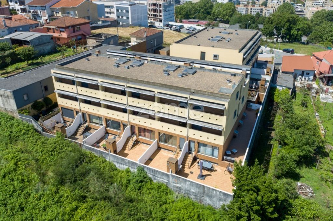
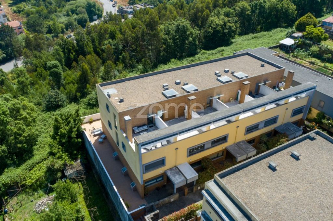
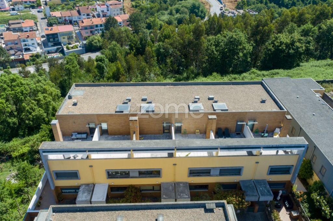
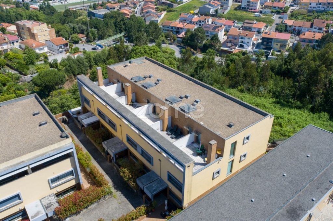
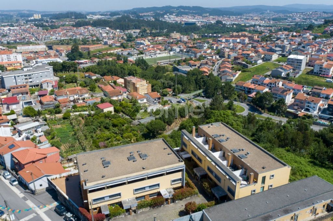
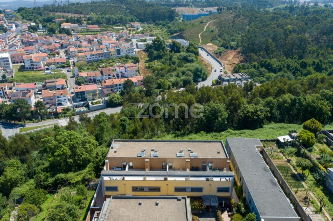
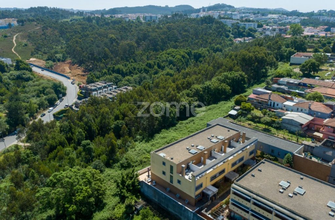
For easy identification of this property, please refer to this code: ZMPT567979. If you schedule a visit, please bring your ID card, which will be required, as well as fill out a visit report. Thank you very much!
If you are a real estate consultant, please contact us. We work with all real estate agencies in the market. Thank you!
**Looking for a house in Ermesinde?!**
**Discover the House of Your Dreams!**
If you are looking for a spacious house in a quiet location (Rua da Costa, Ermesinde) with easy access to Porto and Valongo, this is the perfect opportunity!
Key Features:
- **Spacious and Well-Distributed**: A terraced house with 4 floors, totaling over 300m². The areas are large and well-divided to provide comfort and functionality.
- **Comfort and Elegance**: The house features light wood and granite finishes, creating a welcoming atmosphere. The upper floors have floating wood flooring, while the other floors are covered in ceramic tiles, adding a sophisticated touch.
- **Intimate Area**: The upper floors have two bedrooms, a suite, and a west-facing terrace/solarium with stunning views over Ermesinde.
- **Perfect Social Space**: The ground floor has a large living room with direct access to a terrace with a barbecue, ideal for social gatherings. The surrounding green landscape ensures peace and privacy.
- **Modern Amenities**: Equipped with central heating, double-glazed windows, electric shutters, central vacuum system, and an alarm. Fully equipped kitchen. The house is filled with natural light, thanks to balconies, terraces, and large windows in all rooms.
- **Additional Space in the Basement**: Closed garage for two cars (and storage), an extra room, and a laundry room, both with natural light.
- **Unbeatable Location**: Located in a quiet residential area with open views. Just minutes from the center of Ermesinde with quick access to the A4, only 10 minutes from Porto and Valongo.
- **Excellent Value for Money**: This house is a great investment opportunity, with a very competitive price for the area and features offered.
Don't miss the chance to acquire your dream home in Ermesinde. Contact us today to schedule a visit and discover this house, which has everything to provide a comfortable and happy life for the whole family!**
Points of Interest Nearby:
- 240 m from São Lourenço Primary School;
- 280 m from Ermesinde Citizen’s Service Office;
- 350 m from São Lourenço Secondary School;
- 400 m from Ermesinde High School;
- 700 m from Mercadona Supermarket;
- 700 m from Element Gym Ermesinde;
- 750 m from Intermarché Supermarket Ermesinde;
- 700 m from Vila Beatriz Park;
- 850 m from Lidl Supermarket;
- 1 km from Ermesinde Cultural Forum;
- 1.1 km from Santa Rita Church and Ermesinde College.
Transport and Accessibility:
- 450 m from the STCP bus stop with lines:
- 701 Bolhão «» Codiceira (Alfena);
- 703 Cordoaria «» Sonhos;
- 704 Boavista «» Codiceira (Alfena);
- 950 m from Ermesinde Train Station;
- 1.5 km from the A4 Porto-Amarante entry.
Other Costs:
- IMI Tax: €339.50/year;
- Condominium Fee: €38/month.
The Sérgio Carmo Team - Professional Real Estate Consultants, from ZOME Business Porto-CEC, is at your disposal to help you buy this house in the parish of Ermesinde, municipality of Valongo, district of Porto.
For more details on the areas and rooms:
GROUND FLOOR
**PATIO** – 8m² – Patio at the entrance of the house and in front of the kitchen (west-facing).
**ENTRANCE HALL** – 11m² – Entry area with direct light from the staircase. Provides access to the kitchen, guest bathroom, living room, and stairs to the other floors. Granite and wood applications on the walls. False ceiling with embedded spotlights. Ceramic flooring (wood imitation). Security door and video intercom. Cabinet with technical panels.
**KITCHEN** – 14m² – Spacious square-shaped room. Fully equipped with stainless steel appliances (telescopic extractor, American fridge, ceramic hob, oven, microwave, dishwasher); wooden cabinets; black granite countertop; ceramic flooring (wood imitation); walls with two-tone brown tiles. Plenty of storage; lots of natural light from a large window facing west, overlooking the patio and garden.
**PANTRY** – 2.5m² – Located in the kitchen for additional storage capacity.
**GUEST BATHROOM** – 3m² – For the social area. Partially covered with brown tiles. Wooden sink cabinet. Storage space. Ceramic flooring (wood imitation).
**LIVING ROOM** – 31m² – Large rectangular room allowing for the creation of two environments, living and dining areas, in harmony. False ceiling with embedded spotlights. Ceramic flooring (wood imitation). Large window and glass door with direct access to the rear patio (east-facing).
**PATIO** – 26m² – Rear patio with barbecue. Access from the living room. Overlooking the pine forest to the east.
FIRST FLOOR
**BEDROOM HALL** – 7m² – Distribution area on the first floor. Provides access to two bedrooms and a bathroom. Floating wood flooring.
**BEDROOM 1** – 17m² – Bedroom with balcony and closet, east-facing. Floating wood flooring. False ceiling with embedded spotlights.
**BALCONY** – 4m² – East-facing. Unobstructed view of the pine forest.
**CLOSET** – 6m² – Storage room with natural light. Floating wood flooring.
**BEDROOM 2** – 16m² – Bedroom with a built-in closet from floor to ceiling, six doors. West-facing. Floating wood flooring. False ceiling with embedded spotlights.
**BATHROOM** – 7m² – Complete, with bathtub. Sink embedded in a wooden cabinet with storage, marble countertop. Ceramic flooring. White ceramic walls with partial orange tile application. Heated towel rail.
SECOND FLOOR
**TERRACE** – 28m² – West-facing terrace on the top floor. Unobstructed views over Ermesinde.
**BEDROOM HALL** – 4m² – Distribution area on the second floor. Provides access to the suite and the west-facing terrace. Floating wood flooring.
**SUITE** – 17m² – Bedroom with a built-in closet from floor to ceiling, six doors. East-facing. Floating wood flooring. False ceiling with embedded spotlights.
**BALCONY** – 4m² – East-facing. Unobstructed view of the pine forest.
**BATHROOM** – 6m² – Complete, with shower base. Sink embedded in a wooden cabinet with storage, marble countertop. Ceramic flooring. White ceramic walls with partial blue tile application. Heated towel rail.
BASEMENT
**STAIRS HALL** – 10m² – L-shaped area providing access to the garage, laundry room, and office. Space with potential for a work area or storage. Ceramic flooring.
**GARAGE** – 42m² – Garage for four cars and/or storage. Electric gate. Access via common entry to the condominium, also with an electric gate. Equipped with a central vacuum system.
**ROOM** – 13m² – Room with natural light, suitable for use as an office, studio, workshop, cinema room, etc. Ceramic flooring.
**LAUNDRY ROOM** – 9m² – Room with natural light. Ceramic flooring. Equipped with a gas boiler and a sink.
___________________________________________________________________
**Always with you in buying, selling, and renting properties!**
3 Reasons to buy with ZOME:
**+support**
With unique preparation and experience in the real estate market, ZOME consultants dedicate themselves to providing you with the best support, guiding you with the utmost credibility towards your needs and ambitions.
From now on, we will create a close relationship and listen carefully to your expectations: because our priority is your happiness!
And because it is important for you to feel accompanied, we are always with you.
**+simple**
ZOME consultants have unique training in the market, anchored in the sharing of practical experience among professionals and strengthened by knowledge of applied neuroscience, which allows them to simplify and make your real estate experience more effective.
Leave behind bureaucratic nightmares because at ZOME, you will find the full support of an experienced and multidisciplinary team that will give you practical support in all fundamental aspects, ensuring your real estate experience exceeds expectations.
**+happy**
Our greatest value is delivering happiness!
Free yourself from worries and gain the quality time you need to dedicate to what makes you happiest. We work daily to bring more value to your life, with the reliable advice you need to achieve the best results together.
With ZOME, you will never feel lost or unsupported, and you will find something priceless: your utmost tranquility!
This is how you will feel throughout the entire experience: Calm, Comfortable, and... HAPPY!
Feel free to reach out for any more details or assistance!
3 razões para comprar com a Zome
+ acompanhamento
Com uma preparação e experiência única no mercado imobiliário, os consultores Zome põem toda a sua dedicação em dar-lhe o melhor acompanhamento, orientando-o com a máxima confiança, na direção certa das ... Zobacz więcej Zobacz mniej Identificação do imóvel: ZMPT567979
For easy identification of this property, please refer to this code: ZMPT567979. If you schedule a visit, please bring your ID card, which will be required, as well as fill out a visit report. Thank you very much!
If you are a real estate consultant, please contact us. We work with all real estate agencies in the market. Thank you!
**Looking for a house in Ermesinde?!**
**Discover the House of Your Dreams!**
If you are looking for a spacious house in a quiet location (Rua da Costa, Ermesinde) with easy access to Porto and Valongo, this is the perfect opportunity!
Key Features:
- **Spacious and Well-Distributed**: A terraced house with 4 floors, totaling over 300m². The areas are large and well-divided to provide comfort and functionality.
- **Comfort and Elegance**: The house features light wood and granite finishes, creating a welcoming atmosphere. The upper floors have floating wood flooring, while the other floors are covered in ceramic tiles, adding a sophisticated touch.
- **Intimate Area**: The upper floors have two bedrooms, a suite, and a west-facing terrace/solarium with stunning views over Ermesinde.
- **Perfect Social Space**: The ground floor has a large living room with direct access to a terrace with a barbecue, ideal for social gatherings. The surrounding green landscape ensures peace and privacy.
- **Modern Amenities**: Equipped with central heating, double-glazed windows, electric shutters, central vacuum system, and an alarm. Fully equipped kitchen. The house is filled with natural light, thanks to balconies, terraces, and large windows in all rooms.
- **Additional Space in the Basement**: Closed garage for two cars (and storage), an extra room, and a laundry room, both with natural light.
- **Unbeatable Location**: Located in a quiet residential area with open views. Just minutes from the center of Ermesinde with quick access to the A4, only 10 minutes from Porto and Valongo.
- **Excellent Value for Money**: This house is a great investment opportunity, with a very competitive price for the area and features offered.
Don't miss the chance to acquire your dream home in Ermesinde. Contact us today to schedule a visit and discover this house, which has everything to provide a comfortable and happy life for the whole family!**
Points of Interest Nearby:
- 240 m from São Lourenço Primary School;
- 280 m from Ermesinde Citizen’s Service Office;
- 350 m from São Lourenço Secondary School;
- 400 m from Ermesinde High School;
- 700 m from Mercadona Supermarket;
- 700 m from Element Gym Ermesinde;
- 750 m from Intermarché Supermarket Ermesinde;
- 700 m from Vila Beatriz Park;
- 850 m from Lidl Supermarket;
- 1 km from Ermesinde Cultural Forum;
- 1.1 km from Santa Rita Church and Ermesinde College.
Transport and Accessibility:
- 450 m from the STCP bus stop with lines:
- 701 Bolhão «» Codiceira (Alfena);
- 703 Cordoaria «» Sonhos;
- 704 Boavista «» Codiceira (Alfena);
- 950 m from Ermesinde Train Station;
- 1.5 km from the A4 Porto-Amarante entry.
Other Costs:
- IMI Tax: €339.50/year;
- Condominium Fee: €38/month.
The Sérgio Carmo Team - Professional Real Estate Consultants, from ZOME Business Porto-CEC, is at your disposal to help you buy this house in the parish of Ermesinde, municipality of Valongo, district of Porto.
For more details on the areas and rooms:
GROUND FLOOR
**PATIO** – 8m² – Patio at the entrance of the house and in front of the kitchen (west-facing).
**ENTRANCE HALL** – 11m² – Entry area with direct light from the staircase. Provides access to the kitchen, guest bathroom, living room, and stairs to the other floors. Granite and wood applications on the walls. False ceiling with embedded spotlights. Ceramic flooring (wood imitation). Security door and video intercom. Cabinet with technical panels.
**KITCHEN** – 14m² – Spacious square-shaped room. Fully equipped with stainless steel appliances (telescopic extractor, American fridge, ceramic hob, oven, microwave, dishwasher); wooden cabinets; black granite countertop; ceramic flooring (wood imitation); walls with two-tone brown tiles. Plenty of storage; lots of natural light from a large window facing west, overlooking the patio and garden.
**PANTRY** – 2.5m² – Located in the kitchen for additional storage capacity.
**GUEST BATHROOM** – 3m² – For the social area. Partially covered with brown tiles. Wooden sink cabinet. Storage space. Ceramic flooring (wood imitation).
**LIVING ROOM** – 31m² – Large rectangular room allowing for the creation of two environments, living and dining areas, in harmony. False ceiling with embedded spotlights. Ceramic flooring (wood imitation). Large window and glass door with direct access to the rear patio (east-facing).
**PATIO** – 26m² – Rear patio with barbecue. Access from the living room. Overlooking the pine forest to the east.
FIRST FLOOR
**BEDROOM HALL** – 7m² – Distribution area on the first floor. Provides access to two bedrooms and a bathroom. Floating wood flooring.
**BEDROOM 1** – 17m² – Bedroom with balcony and closet, east-facing. Floating wood flooring. False ceiling with embedded spotlights.
**BALCONY** – 4m² – East-facing. Unobstructed view of the pine forest.
**CLOSET** – 6m² – Storage room with natural light. Floating wood flooring.
**BEDROOM 2** – 16m² – Bedroom with a built-in closet from floor to ceiling, six doors. West-facing. Floating wood flooring. False ceiling with embedded spotlights.
**BATHROOM** – 7m² – Complete, with bathtub. Sink embedded in a wooden cabinet with storage, marble countertop. Ceramic flooring. White ceramic walls with partial orange tile application. Heated towel rail.
SECOND FLOOR
**TERRACE** – 28m² – West-facing terrace on the top floor. Unobstructed views over Ermesinde.
**BEDROOM HALL** – 4m² – Distribution area on the second floor. Provides access to the suite and the west-facing terrace. Floating wood flooring.
**SUITE** – 17m² – Bedroom with a built-in closet from floor to ceiling, six doors. East-facing. Floating wood flooring. False ceiling with embedded spotlights.
**BALCONY** – 4m² – East-facing. Unobstructed view of the pine forest.
**BATHROOM** – 6m² – Complete, with shower base. Sink embedded in a wooden cabinet with storage, marble countertop. Ceramic flooring. White ceramic walls with partial blue tile application. Heated towel rail.
BASEMENT
**STAIRS HALL** – 10m² – L-shaped area providing access to the garage, laundry room, and office. Space with potential for a work area or storage. Ceramic flooring.
**GARAGE** – 42m² – Garage for four cars and/or storage. Electric gate. Access via common entry to the condominium, also with an electric gate. Equipped with a central vacuum system.
**ROOM** – 13m² – Room with natural light, suitable for use as an office, studio, workshop, cinema room, etc. Ceramic flooring.
**LAUNDRY ROOM** – 9m² – Room with natural light. Ceramic flooring. Equipped with a gas boiler and a sink.
___________________________________________________________________
**Always with you in buying, selling, and renting properties!**
3 Reasons to buy with ZOME:
**+support**
With unique preparation and experience in the real estate market, ZOME consultants dedicate themselves to providing you with the best support, guiding you with the utmost credibility towards your needs and ambitions.
From now on, we will create a close relationship and listen carefully to your expectations: because our priority is your happiness!
And because it is important for you to feel accompanied, we are always with you.
**+simple**
ZOME consultants have unique training in the market, anchored in the sharing of practical experience among professionals and strengthened by knowledge of applied neuroscience, which allows them to simplify and make your real estate experience more effective.
Leave behind bureaucratic nightmares because at ZOME, you will find the full support of an experienced and multidisciplinary team that will give you practical support in all fundamental aspects, ensuring your real estate experience exceeds expectations.
**+happy**
Our greatest value is delivering happiness!
Free yourself from worries and gain the quality time you need to dedicate to what makes you happiest. We work daily to bring more value to your life, with the reliable advice you need to achieve the best results together.
With ZOME, you will never feel lost or unsupported, and you will find something priceless: your utmost tranquility!
This is how you will feel throughout the entire experience: Calm, Comfortable, and... HAPPY!
Feel free to reach out for any more details or assistance!
3 razões para comprar com a Zome
+ acompanhamento
Com uma preparação e experiência única no mercado imobiliário, os consultores Zome põem toda a sua dedicação em dar-lhe o melhor acompanhamento, orientando-o com a máxima confiança, na direção certa das ...