2 400 287 PLN
3 r
3 bd
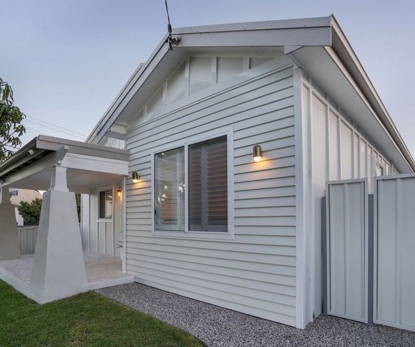

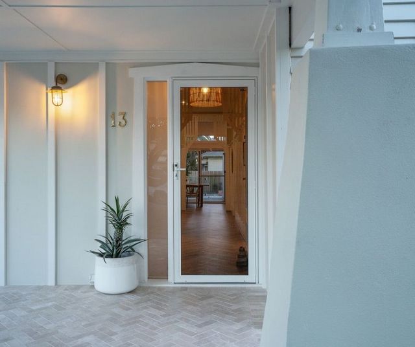

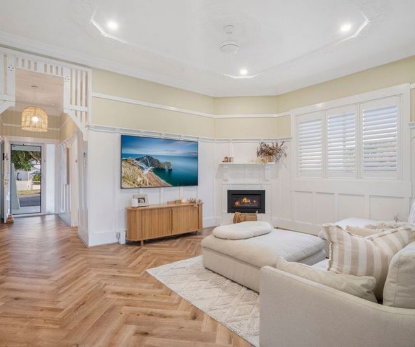

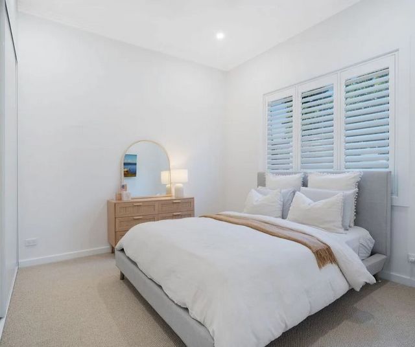
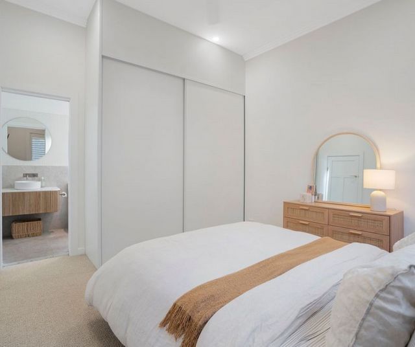
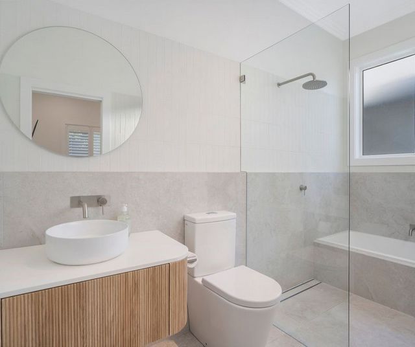
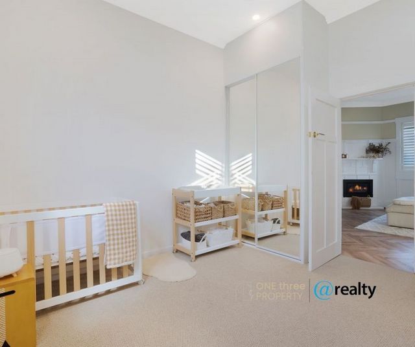
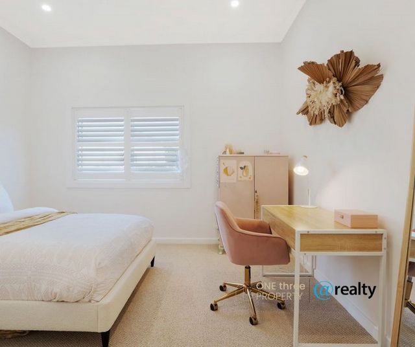
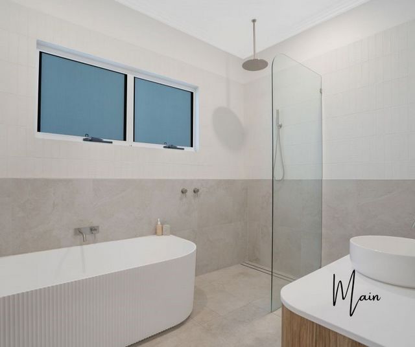
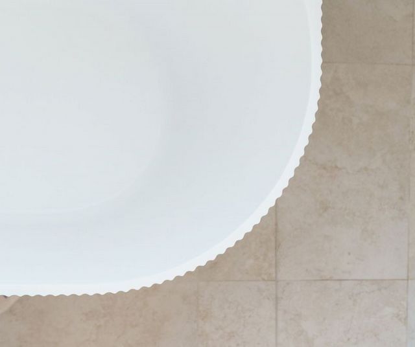
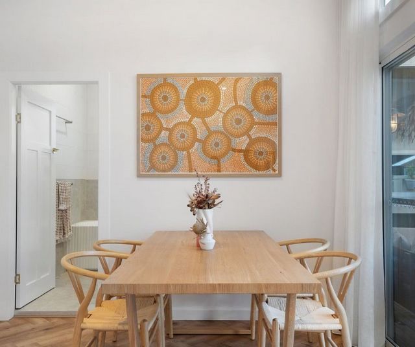
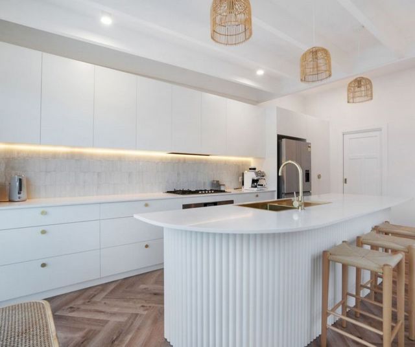
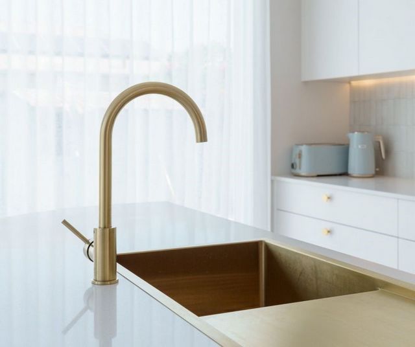
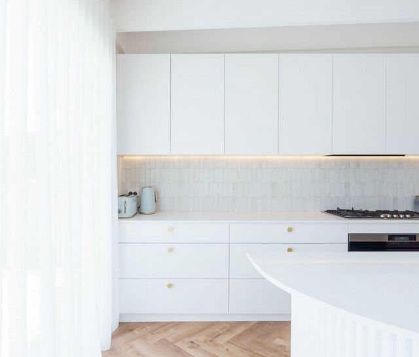

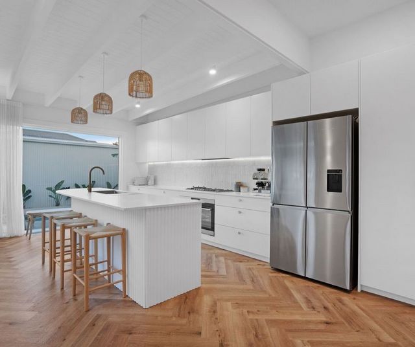
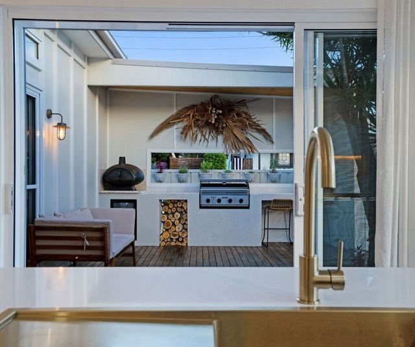
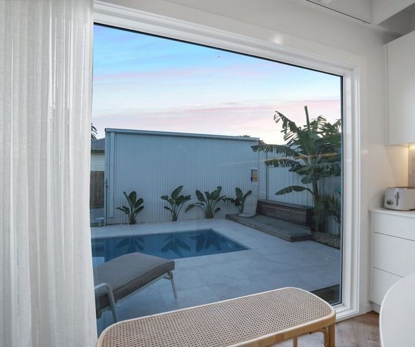
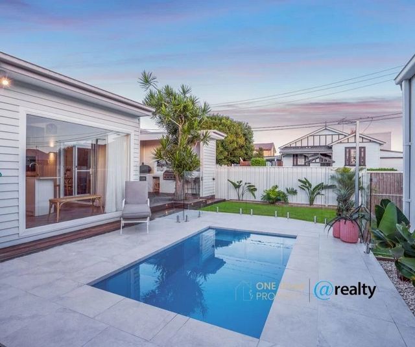
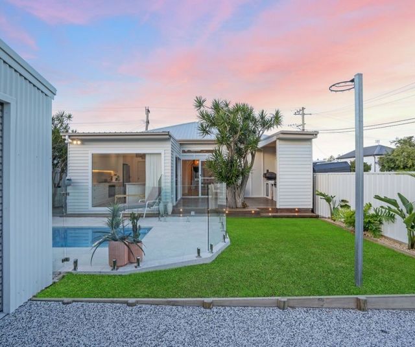
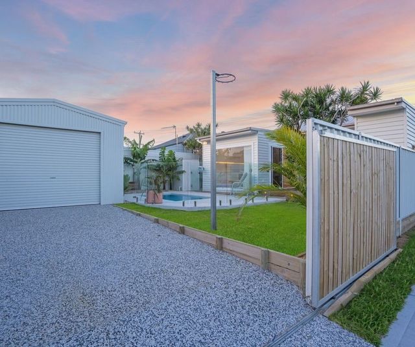
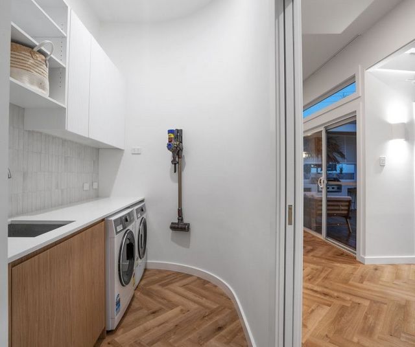
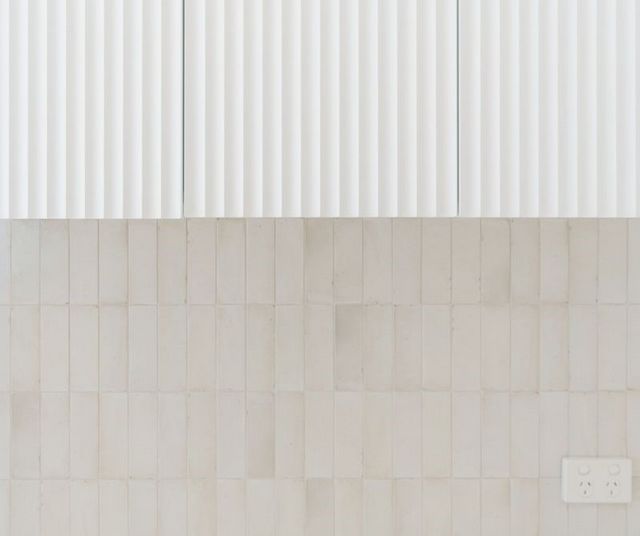
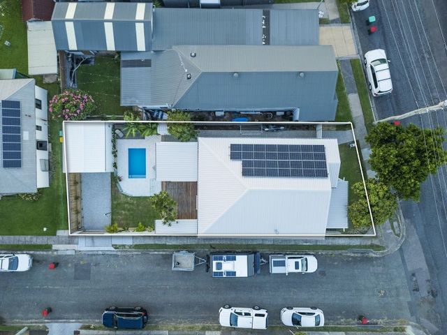
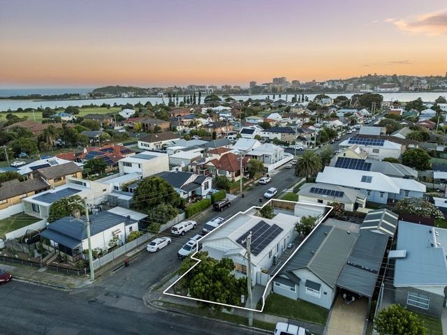

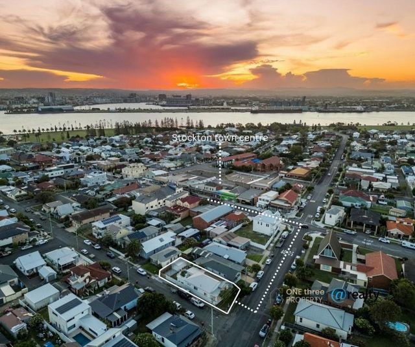

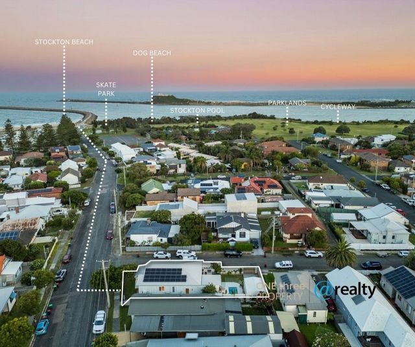
Features:
- Garage Zobacz więcej Zobacz mniej Re-built from the ground up this 1920's Californian bungalow a true celebration of craftsmanship, with the original residence respectful of its heritage but extensively modernized to offer a truly luxurious lifestyle. The contemporary renovation evokes a striking sense of character and sophistication throughout, thoughtfully designed by popular home designer, Zoe Pohlmann of "YHD". The home features an award-winning custom-built kitchen, an expansive seven meters of cabinetry in combination with custom "three" and a "half" meter curved end stone island bench to leave you in awe. A strategically placed floor to ceiling fixed windowpane looking out over the plunge pool inviting the outside in, with the butler's pantry/laundry carefully considered off the kitchen behind a cavity slider and curved wall. The ensuite bathroom adjacent the main bedroom features a top mount ceramic bowl and 600mm wall hung timber vanity, large shower space and built in bath, with the main bathroom classically designed in sync with the ensuite to maintain continuity throughout, featuring a top mount ceramic bowl and 900mm wall hung timber vanity, under bench LED lighting, oversized curved end fluted bathtub, large shower space with ceiling mount shower head and handheld shower head. The entertainer's deck positioned adjacent to the kitchen with a semi-open ceiling, built around a mature Yucca tree, all tying into the tropical inspired gardens. Dual glass sliding doors opening up to the outdoor kitchen, yard and natural mineral plunge pool. At the rear of the block a driveway entry through custom sliding gate, offering secure off-street parking for 2 x cars, motor home, caravan or boat. 6L x 5W x 3H - There is also a current DA approval for a carport off garage. Premier location: The location of this home sits in a highly sought pocket on the Stockton peninsula, only short walking distance to the ferry terminal linking you to the Newcastle CBD within minutes, 150m to all of Stockton's shopping and medical facilities, 200m from Stockton main beach, dog beach, breakwater, foreshore walking track and parks. Special Features: Natural mineral plunge pool. Detached Garage with driveway access for off-street parking, lighting and power supply to garage. Corner block offers maximum street frontage. BIR's to all rooms. Ceiling fans to all bedrooms and living room. Ducted reverse cycle zone control A/C. Herringbone hybrid flooring throughout. Carpeted bedrooms. Outdoor kitchen with natural gas BBQ, bar fridge and pizza oven. Original hand pressed plaster ceilings to main living room and entrance foyer. 6.6 kw bi-face panel Sungrow solar system. Natural gas instantaneous hot water system. Gas fireplace. Full house electrical rewire and upgraded digital metering. Full house PVC plumbing conversion. Hardwired smoke alarms. Underfloor adjustable Piering. Filtered mains water to fridge cavity. AEG pyrolytic 900m electric oven, AEG 900mm Gas cooktop, AEG 900mm concealed rangehood, LG dishwasher, Fisher & Paykel Front load washing machine and dryer. 6D x 4W x 3H lockable garage. Inspections: Should the property match your search criteria following consultation, a private viewing will be organized if open home is not scheduled. Disclaimer: Request a link to the pre-purchase information book, this property is custom in design and detail with no expense spared on finishes, all materials used in the build are only of the highest quality, Agent declared interest.
Features:
- Garage