2 bd
1 874 866 PLN
3 bd
3 bd
3 bd
2 bd
1 bd
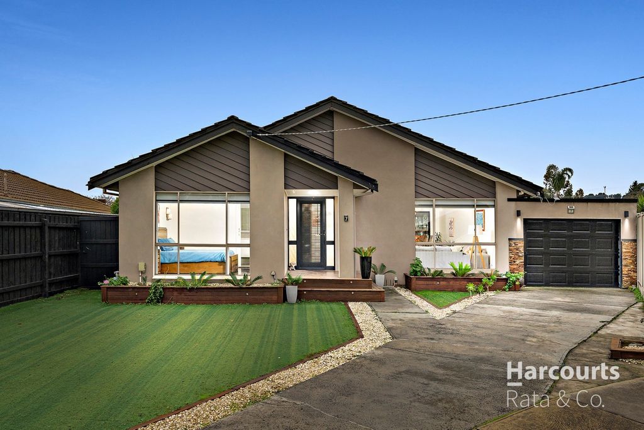
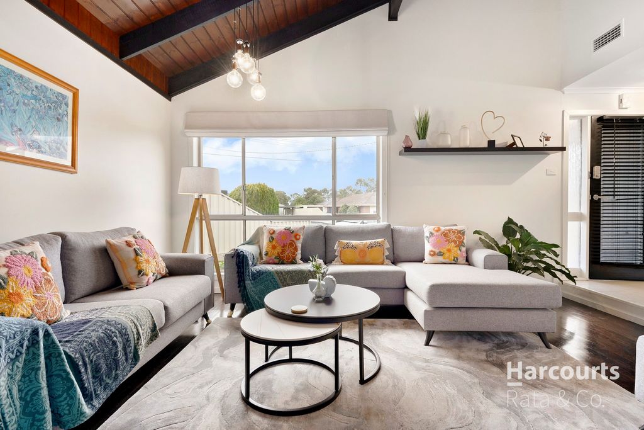
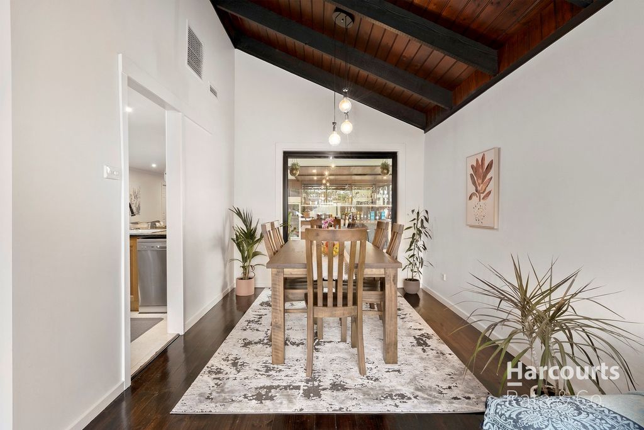
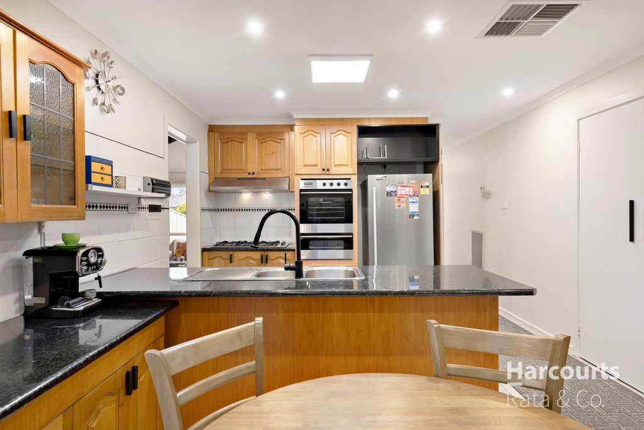
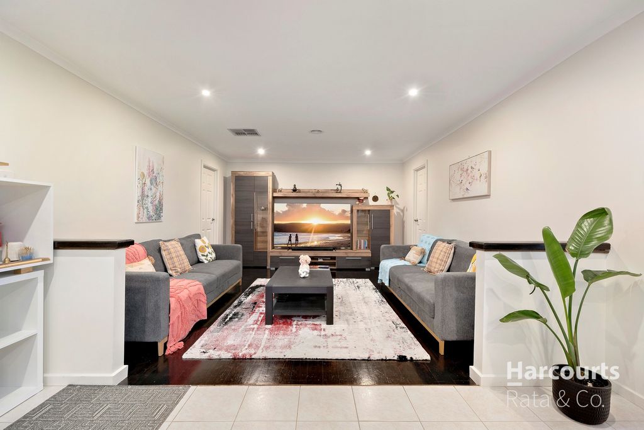
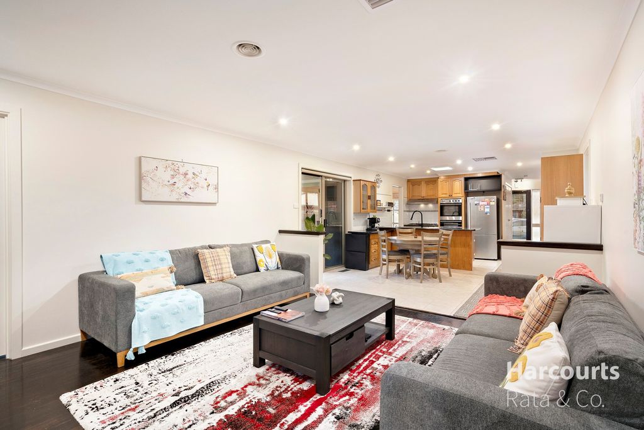
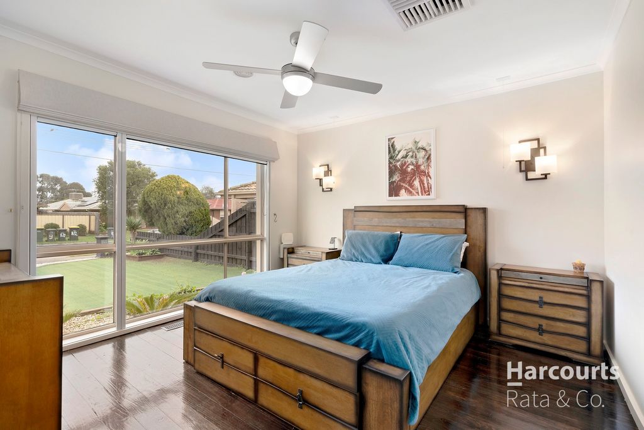
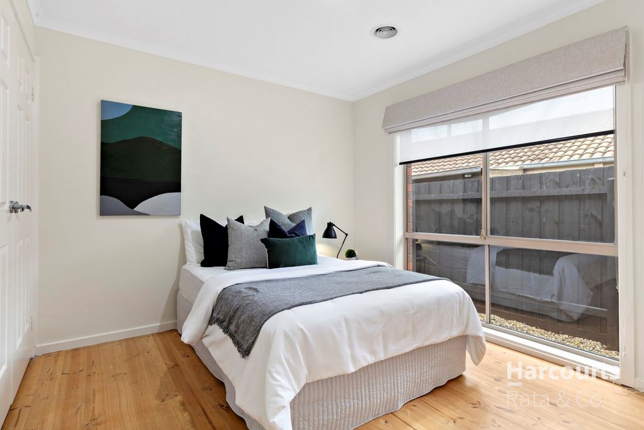
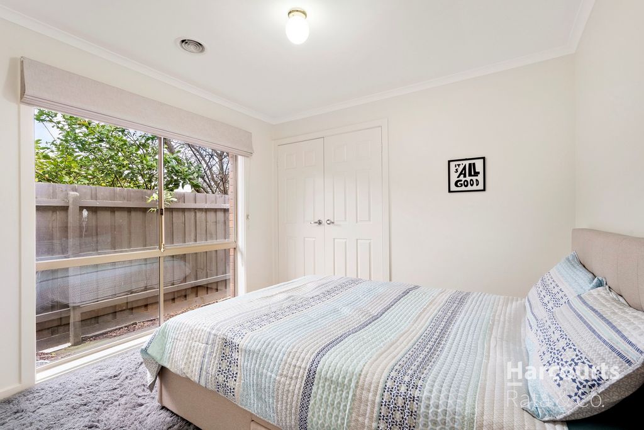
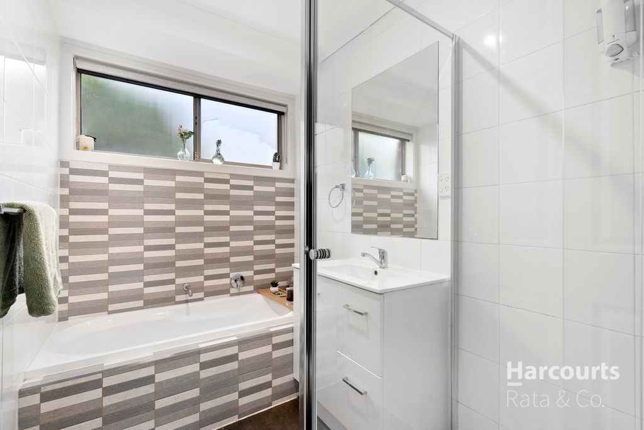
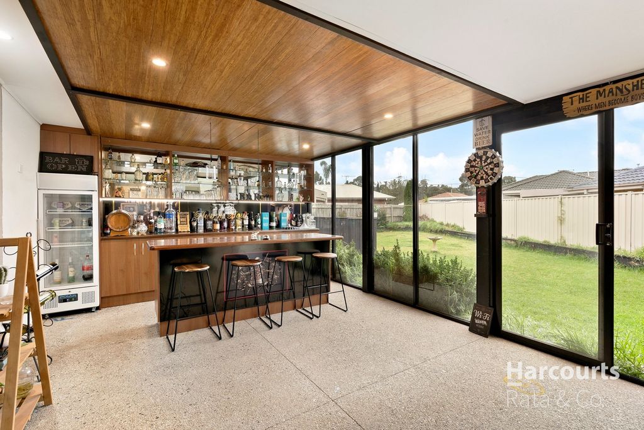
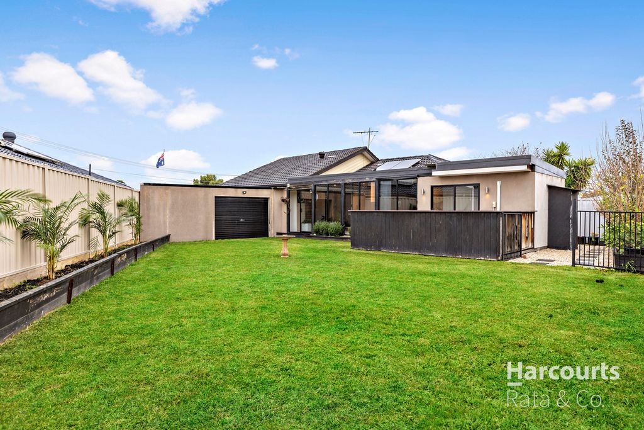
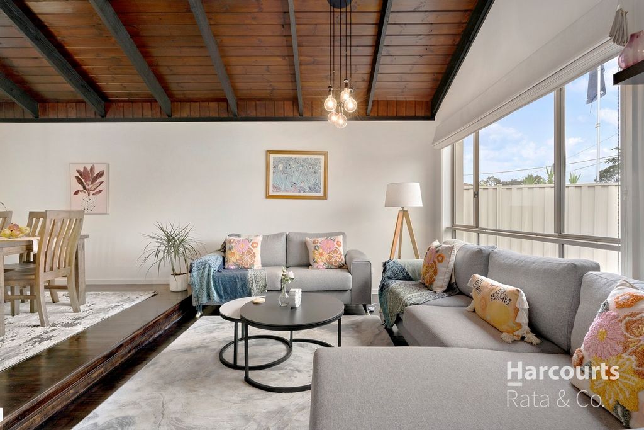
Features:
- Garage Zobacz więcej Zobacz mniej Goed gepresenteerd en perfect gelegen, biedt dit ruime familiehuis een uitstekende kans voor groeiende gezinnen. Zichtbare houten balkenplafonds creëren een perfecte entree in het huis en bieden meerdere woonzones, waaronder formele woon- en eetkamer, evenals een centrale houten keuken met aangrenzende eethoek, woonkamer en door naar een 4e slaapkamer/bioscoopzaal en extra patio. Verdeeld over een royale verkaveling van 663m2, biedt deze woning vier slaapkamers (inclusief master met inloopjas en ensuite), centrale badkamer en aparte wasruimte plus veel bergruimte. De buitenruimte is ontworpen voor entertainment en plezier het hele jaar door met een volledige bar die uitkijkt over de onderhoudsarme tuinen aan de achterzijde. Met een dubbele garage plus extra ruimte voor parkeren op straat, houten vloeren, geleide verwarming en koeling, downlights en moderne armaturen en fittingen, is dit een verrassend pakket dat u zal bekoren. Gelegen op een centrale locatie, met gemakkelijke toegang tot lokale scholen, Westfield Plenty Valley, South Morang Train Station en nog veel meer, is dit huis ontworpen om te wonen! Informeer vandaag nog voor meer informatie. IDENTITEITSBEWIJS MET FOTO VEREIST Due diligence checklist - consumer.vic.gov.au/duediligencechecklist Privacybeleid en privacyverklaring - rataandco.com.au/privacy-policy Materiële feiten - raadpleeg het verkoopcontract en de leveranciersverklaring voor alle belangrijke feiten. De grootte van het land is afkomstig van land.vic.gov.au. Dit document is uitsluitend opgesteld om te helpen bij het op de markt brengen van dit onroerend goed. Hoewel alles in het werk is gesteld om ervoor te zorgen dat de informatie in dit document correct is, neemt Harcourts Rata & Co geen verantwoordelijkheid voor eventuele onjuistheden. Dienovereenkomstig dienen alle belanghebbende partijen zelf navraag te doen om de informatie te verifiëren, met inbegrip van, maar niet beperkt tot, de oppervlakte van het land.
Features:
- Garage Хорошо оформленный и идеально расположенный, этот просторный семейный дом предлагает прекрасную возможность для растущих семей. Открытые потолки с деревянными балками создают идеальный вход в дом, предлагая несколько жилых зон, включая официальную гостиную и столовую, а также центральную деревянную кухню с прилегающей обеденной зоной, гостиной и 4-й спальней / кинозалом и дополнительным патио. Расположенный на большом участке площадью 663 м2, этот дом предлагает четыре спальни (в том числе главную с гардеробной и ванной комнатой), центральную ванную комнату и отдельную прачечную, а также много места для хранения. Зона на свежем воздухе предназначена для круглогодичных развлечений и наслаждения с полностью оборудованным баром с видом на сады, не требующие особого ухода, в задней части. С гаражом на две машины плюс дополнительное место для парковки во дворе, деревянным полом, канальным отоплением и охлаждением, потолочными светильниками и современными светильниками и фурнитурой, это удивительный пакет, который порадует. Расположенный в центре города, с легким доступом к местным школам, долине Уэстфилд-Пленти, железнодорожному вокзалу Саут-Моранг и многому другому, этот дом предназначен для жизни! Свяжитесь с нами сегодня, чтобы узнать больше. ТРЕБУЕТСЯ УДОСТОВЕРЕНИЕ ЛИЧНОСТИ С ФОТОГРАФИЕЙ Чек-лист Due Diligence - consumer.vic.gov.au/duediligencechecklist Политика конфиденциальности и Уведомление о сборе конфиденциальной информации - rataandco.com.au/privacy-policy Существенные факты - пожалуйста, обратитесь к договору купли-продажи и заявлению продавца для получения информации обо всех существенных фактах. Размер земельного участка получен из land.vic.gov.au. Этот документ был подготовлен исключительно для того, чтобы помочь в маркетинге этой недвижимости. Несмотря на то, что были приняты все меры для того, чтобы информация, представленная в настоящем документе, была правильной, Harcourts Rata & Co не несет ответственности за любые неточности. Соответственно, все заинтересованные стороны должны сделать свои собственные запросы для проверки информации, включая, но не ограничиваясь, размером земельного участка.
Features:
- Garage Well presented and perfectly located, this spacious family home offers an outstanding opportunity for growing families. Exposed timber beam ceilings create a perfect entrance in to the home, offering multiple living zones, including formal living and dining, as well as central timber kitchen with adjoining dining area, living room and through to a 4th bedroom/cinema room and additional patio. Spread over a generous sized allotment of 663m2, this home offers four bedrooms (including master with walk in robe and ensuite), central bathroom and separate laundry plus loads of storage space. The alfresco area is designed for year round entertainment and enjoyment with a full bar set up that overlooks the low maintenance gardens at rear. With a double garage plus additional space for off street parking, timber flooring, ducted heating and cooling, downlights and modern fixtures and fittings, this is a surprising package that will delight. Located in a central location, with easy access to local schools, Westfield Plenty Valley, South Morang Train Station and so much more, this home is designed for living! Enquire today to find out more. PHOTO ID REQUIRED Due diligence checklist - consumer.vic.gov.au/duediligencechecklist Privacy Policy and Privacy Collection Notice - rataandco.com.au/privacy-policy Material Facts - please refer to the contract of sale and vendor statement for any/all material facts. Land size sourced from land.vic.gov.au. This document has been prepared to assist solely in the marketing of this property. While all care has been taken to ensure the information provided herein is correct, Harcourts Rata & Co takes no responsibility for any inaccuracies. Accordingly all interested parties should make their own enquiries to verify the information, including and not limited to land size.
Features:
- Garage