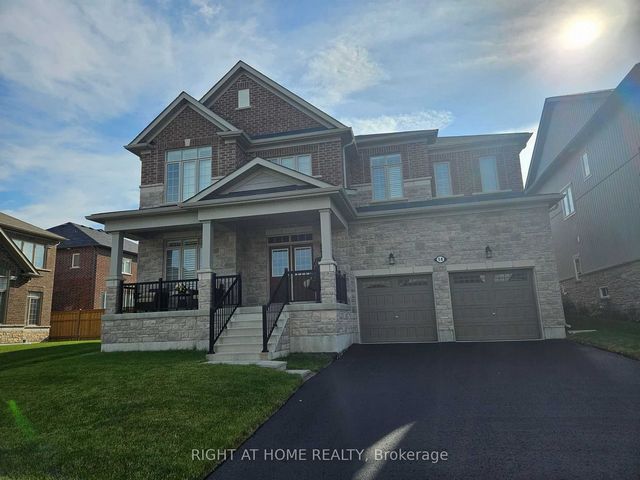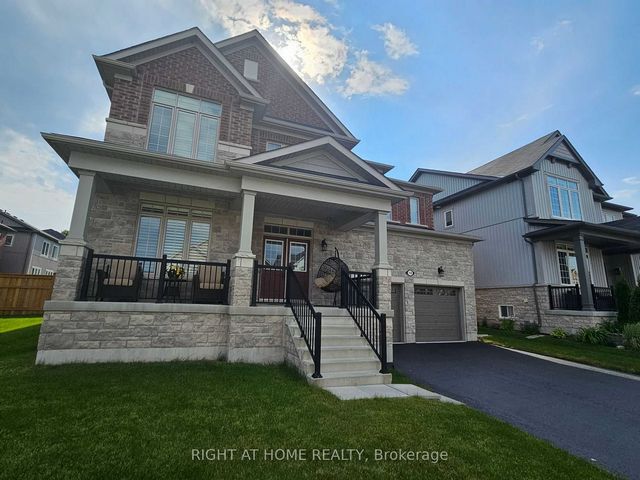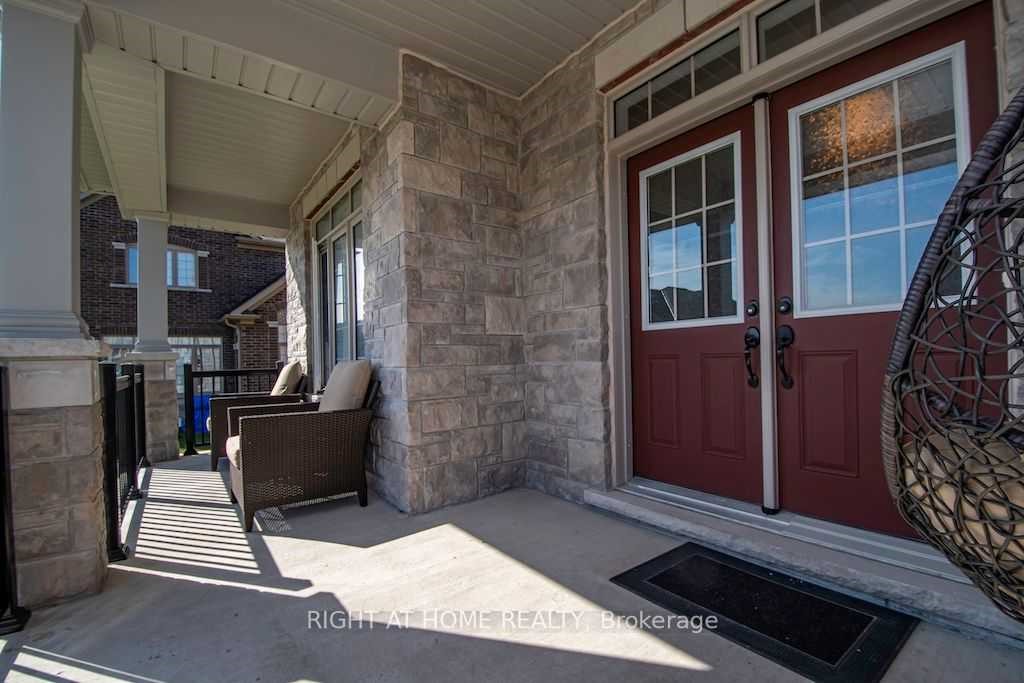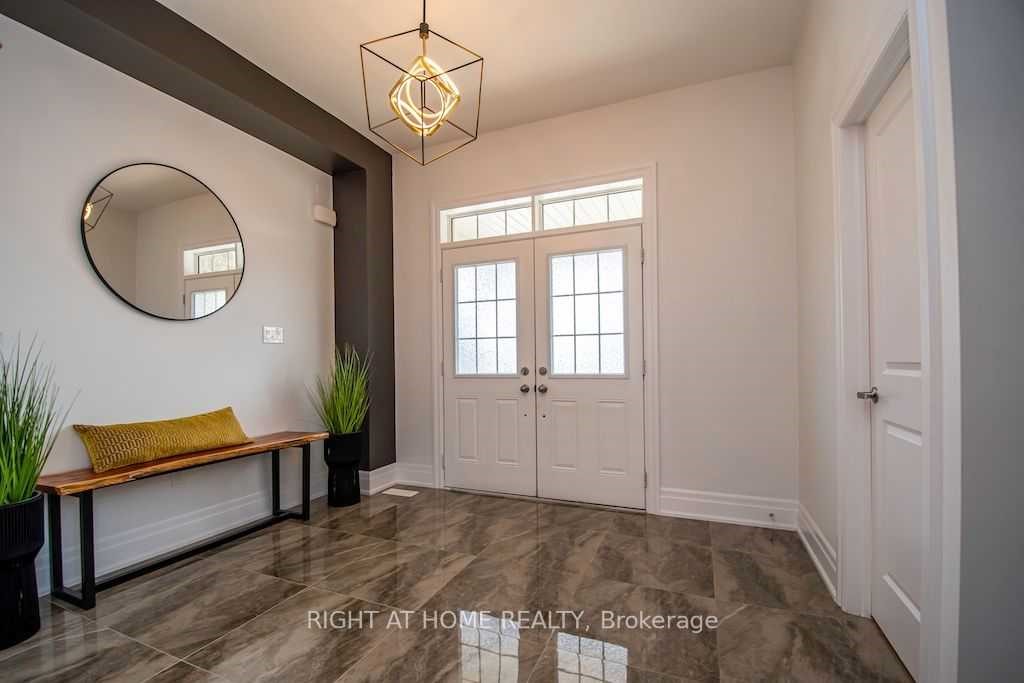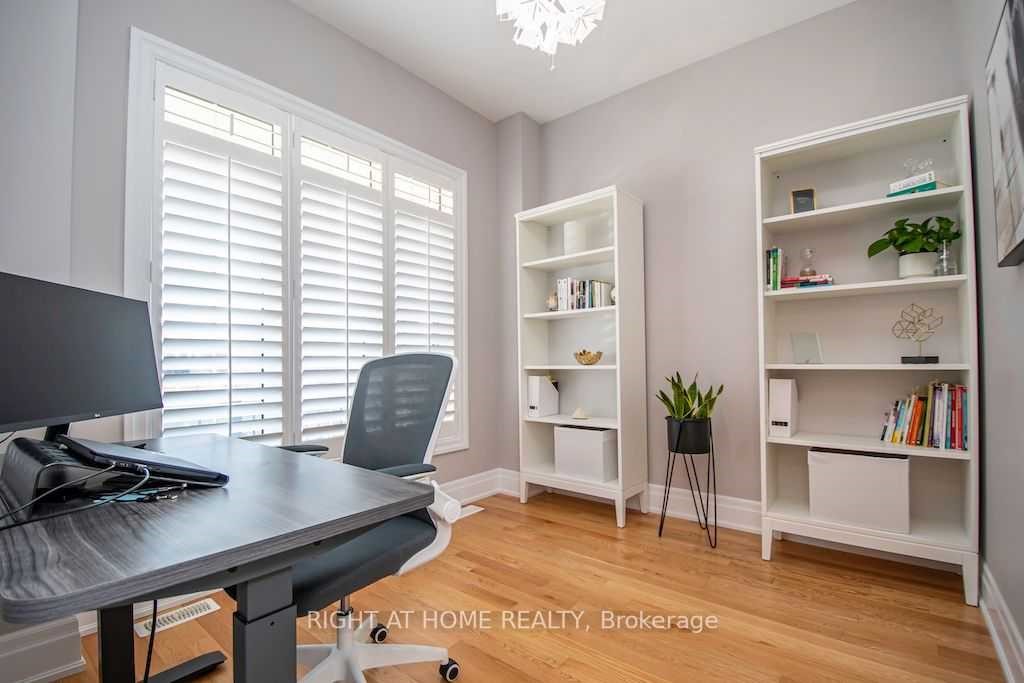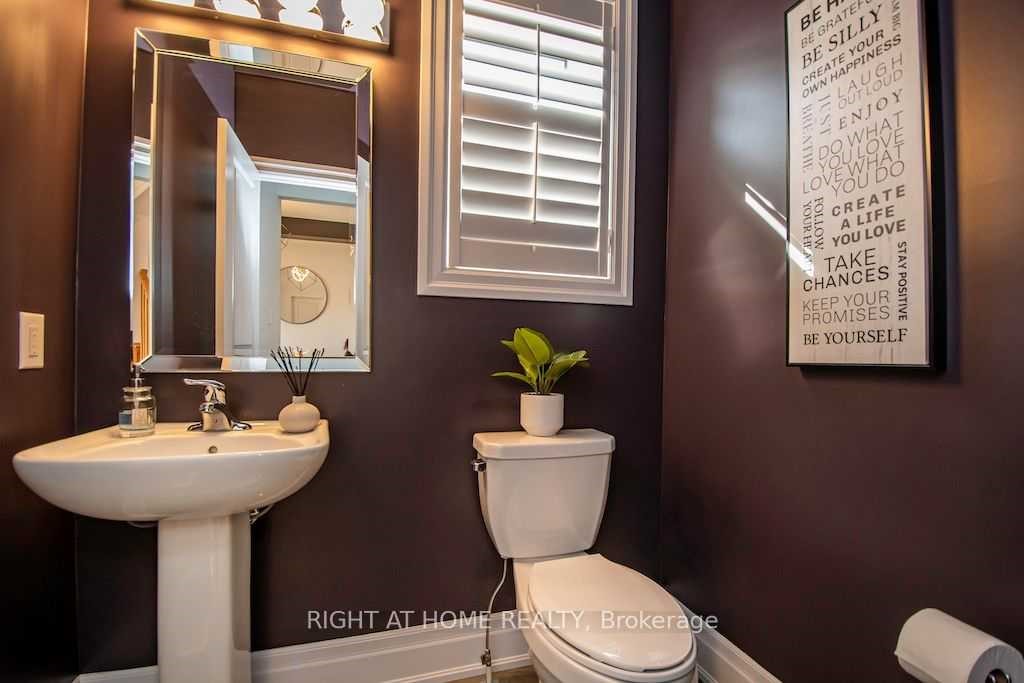POBIERANIE ZDJĘĆ...
Dom & dom jednorodzinny (Na sprzedaż)
Źródło:
EDEN-T98343811
/ 98343811
Your Search Is Over! Welcome To 14 Timber Dr.,(The Clifton Model) Boasting 3164 Sq Ft. This 2-Storey Executive Home Is Located In The Heart Of The Ever-Expanding & Demanding Community Known As Millbrook .A Well Designed Floor Plan That's Filled With Incredible Features & Finishes. As You Enter, The Elegant Designed Grand Foyer With Rich Porcelain Tiles Awaits You & Opens To An Executive Home Office & Powder Room. Next, Your Spacious Open Concept Dining Area W Hardwood Floors & California Shutters. State Of The Art Chefs Eat In Kitchen Offers S/S Appliances, Including Fulgar Milano 6 Burner Gas Stove W Double Oven & Hood Range, Hardwood Floors, Quartz Countertops, Large Centre Island With Breakfast Bar, Butlers Quarters, Upgraded Cabinetry W/Pantry, W/O To Fenced Yard And Is Fully Open To An Entertainers Family Room With A Cozy Gas Fireplace. Relax In Your Master Suite W/ Sep Sitting Rm, W/I Closet & Fabulous 5 Pc Master Ensuite W/ Tub-Separate Shower-Double Sink W/Quartz Counters. Total Of 3 Full Baths On 2nd Floor. . Large Second Bedroom Has 4 Piece Ensuite And Walk-In Closet, The Generously Sized 3rd And 4th Bedrooms Share 5PC Bath Jack & Jill Layout With Large Closets & Windows. No Sidewalk, 6 Parking Spaces, Rare Large Front Porch, Double Door Entry, Garage Access Through Mud Room, Upgraded Additional Side Door To Yard, Upper Level Laundry, Potlights, California Shutters Throughout, Upgraded Light Fixtures, Upgraded Baseboards, Freshly Painted 2022, Accent Walls, Upgraded Floors And Tiles, Brick & Stone Exterior Upgrade, Plus More, This Home Is A Must See!
Zobacz więcej
Zobacz mniej
Your Search Is Over! Welcome To 14 Timber Dr.,(The Clifton Model) Boasting 3164 Sq Ft. This 2-Storey Executive Home Is Located In The Heart Of The Ever-Expanding & Demanding Community Known As Millbrook .A Well Designed Floor Plan That's Filled With Incredible Features & Finishes. As You Enter, The Elegant Designed Grand Foyer With Rich Porcelain Tiles Awaits You & Opens To An Executive Home Office & Powder Room. Next, Your Spacious Open Concept Dining Area W Hardwood Floors & California Shutters. State Of The Art Chefs Eat In Kitchen Offers S/S Appliances, Including Fulgar Milano 6 Burner Gas Stove W Double Oven & Hood Range, Hardwood Floors, Quartz Countertops, Large Centre Island With Breakfast Bar, Butlers Quarters, Upgraded Cabinetry W/Pantry, W/O To Fenced Yard And Is Fully Open To An Entertainers Family Room With A Cozy Gas Fireplace. Relax In Your Master Suite W/ Sep Sitting Rm, W/I Closet & Fabulous 5 Pc Master Ensuite W/ Tub-Separate Shower-Double Sink W/Quartz Counters. Total Of 3 Full Baths On 2nd Floor. . Large Second Bedroom Has 4 Piece Ensuite And Walk-In Closet, The Generously Sized 3rd And 4th Bedrooms Share 5PC Bath Jack & Jill Layout With Large Closets & Windows. No Sidewalk, 6 Parking Spaces, Rare Large Front Porch, Double Door Entry, Garage Access Through Mud Room, Upgraded Additional Side Door To Yard, Upper Level Laundry, Potlights, California Shutters Throughout, Upgraded Light Fixtures, Upgraded Baseboards, Freshly Painted 2022, Accent Walls, Upgraded Floors And Tiles, Brick & Stone Exterior Upgrade, Plus More, This Home Is A Must See!
Źródło:
EDEN-T98343811
Kraj:
CA
Miasto:
Cavan Monaghan
Kod pocztowy:
L0A1G0
Kategoria:
Mieszkaniowe
Typ ogłoszenia:
Na sprzedaż
Typ nieruchomości:
Dom & dom jednorodzinny
Wielkość nieruchomości:
279 m²
Pokoje:
10
Sypialnie:
4
Łazienki:
4
Garaże:
1
