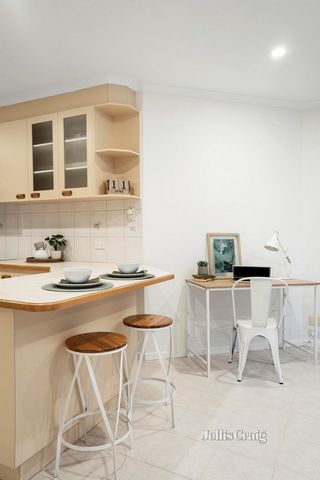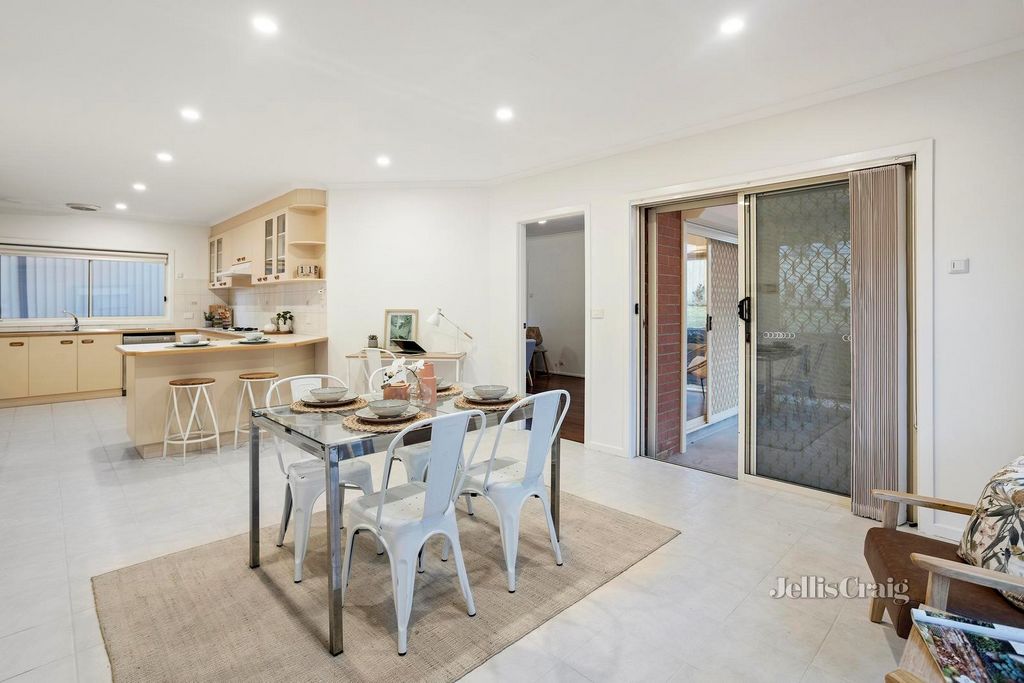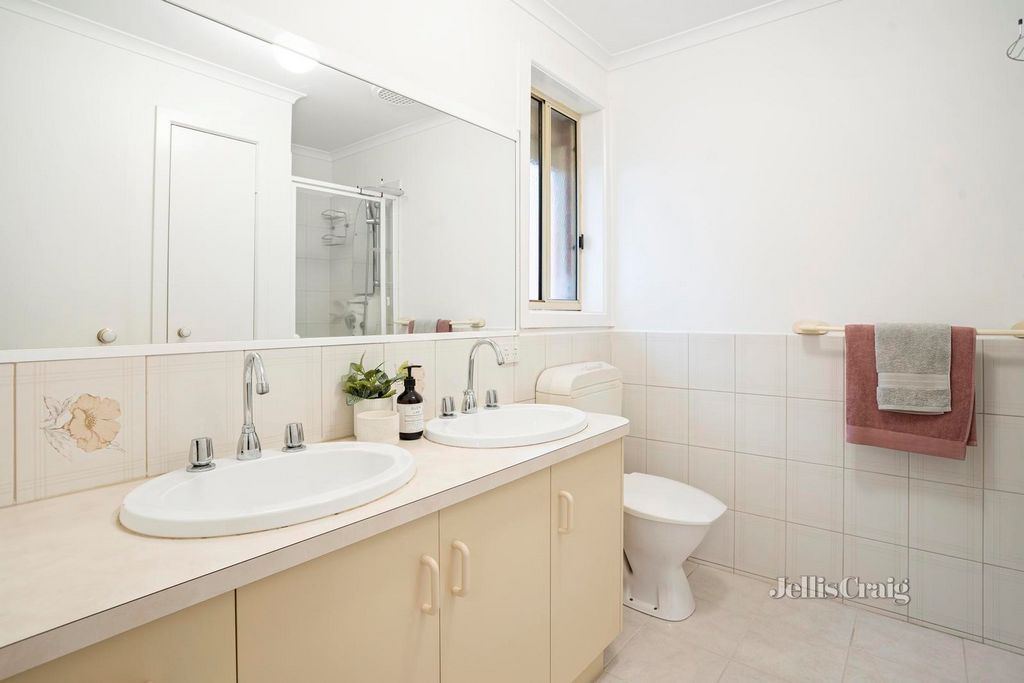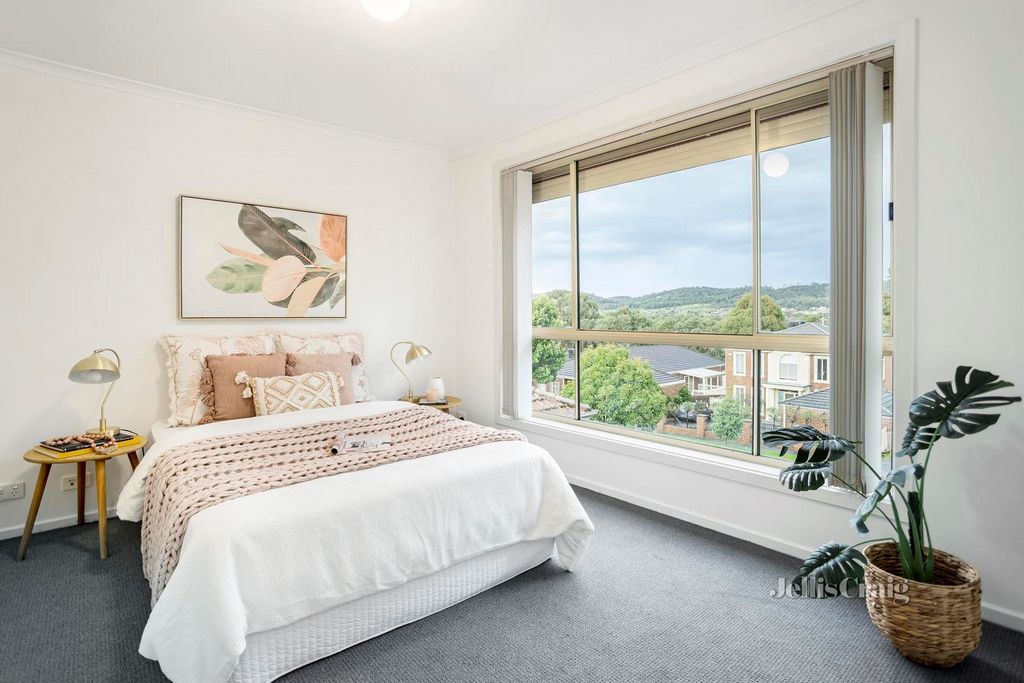4 bd
3 bd
5 bd
3 bd
3 bd
















Set within easy walking distance of Rowville Primary School, Rowville Secondary College, Arcadia Reserve and buses, and just moments from Stud Park Shopping Centre, Wellington Village Shopping Centre and Rowville Lakes Shopping Mall, the home is also in easy reach of Kingston Links Golf Course, Rowville Lakes Golf Course, Caribbean Gardens and Waverley Gardens Shopping Centre. Churchill National Park and Lysterfield Park are both close for outdoor recreation, with Jells Park and an array of local playgrounds also nearby.
At the entry, spacious formal living and dining areas are superbly laid out for elegant entertaining. A generous separate casual dining space flows to a substantial family room at the rear, with each area opening out to an inviting undercover patio ideal for relaxed outdoor living. The secure and low maintenance backyard enjoys a coveted north facing orientation, with a family-friendly lawn bordered by leafy magnolias and gardenias.
The expansive kitchen comprises an electric wall oven and grill, a 900mm gas cooktop, a stainless steel Asko dishwasher, ample cabinetry, and a breakfast bar for casual meals.
Secluded on the upper level, four light-filled bedrooms are each equipped with built-in wardrobes, with the master also featuring a private ensuite with a twin vanity. A bright central bathroom includes a corner spa bathtub and a separate W/C, while the upper floor also boasts a spacious undercover balcony showcasing panoramic view towards the mountains.
Positioned on the main floor, a large fifth bedroom provides direct ensuite-effect access to a third full bathroom, ideal for multi-generational families or discrete guest accommodation.
Featuring ducted heating, split system air conditioning, ducted vacuuming, LED downlights, excellent storage space and external security shutters, the home also includes a remote double lock-up garage with mezzanine storage and internal access, plus rear roller door access to a large paved area ideal for a trailer or caravan.
Disclaimer: The information contained herein has been supplied to us and is to be used as a guide only. No information in this report is to be relied on for financial or legal purposes. Although every care has been taken in the preparation of the above information, we stress that particulars herein are for information only and do not constitute representation by the Owners or Agent. Zobacz więcej Zobacz mniej AUKTION DIESEN SAMSTAG | Hoch über der Straße inmitten gepflegter Landschaftsgärten gelegen, verfügt diese großzügig geschnittene Residenz über einen beneidenswerten Grundriss, der sich ideal für ein harmonisches Mehrgenerationenleben und beeindruckende Unterhaltung eignet. Mit einem sonnenverwöhnten, nach Norden ausgerichteten Hinterhof, separaten formellen und ungezwungenen Wohnräumen und einer ruhigen und dennoch zentralen Lage bietet das Haus eine immense Attraktivität für wachsende Familien.
Das Haus liegt nur wenige Gehminuten von der Rowville Primary School, dem Rowville Secondary College, dem Arcadia Reserve und Bussen entfernt und nur wenige Minuten vom Einkaufszentrum Stud Park, dem Einkaufszentrum Wellington Village und dem Einkaufszentrum Rowville Lakes entfernt. Der Churchill National Park und der Lysterfield Park befinden sich beide in der Nähe, um sich im Freien zu erholen, und der Jells Park und eine Reihe von lokalen Spielplätzen befinden sich ebenfalls in der Nähe.
Am Eingang sind geräumige, formelle Wohn- und Essbereiche hervorragend für elegante Unterhaltung ausgelegt. Ein großzügiger separater Essbereich fließt in ein großes Familienzimmer auf der Rückseite, wobei sich jeder Bereich zu einer einladenden überdachten Terrasse öffnet, die sich ideal für ein entspanntes Leben im Freien eignet. Der sichere und pflegeleichte Hinterhof genießt eine begehrte Nordausrichtung mit einem familienfreundlichen Rasen, der von grünen Magnolien und Gardenien gesäumt ist.
Die weitläufige Küche verfügt über einen elektrischen Wandofen und Grill, ein 900-mm-Gaskochfeld, einen Asko-Geschirrspüler aus Edelstahl, große Schränke und eine Frühstücksbar für ungezwungene Mahlzeiten.
Abgeschieden auf der oberen Ebene befinden sich vier lichtdurchflutete Schlafzimmer, die jeweils mit Einbauschränken ausgestattet sind, wobei das Hauptschlafzimmer auch über ein eigenes Bad mit einem Doppelwaschtisch verfügt. Ein helles zentrales Badezimmer verfügt über eine Eck-Spa-Badewanne und ein separates WC, während das Obergeschoss auch über einen geräumigen überdachten Balkon mit Panoramablick auf die Berge verfügt.
Ein großes fünftes Schlafzimmer befindet sich im Erdgeschoss und bietet direkten Zugang zu einem dritten Badezimmer, ideal für Mehrgenerationenfamilien oder diskrete Gästeunterkünfte.
Das Haus verfügt über eine Kanalheizung, eine Split-System-Klimaanlage, einen Kanalstaubsauger, LED-Downlights, hervorragenden Stauraum und externe Sicherheitsrollläden sowie eine abgelegene Doppelgarage mit Zwischengeschoss und internem Zugang sowie einen hinteren Rolltorzugang zu einer großen gepflasterten Fläche, die sich ideal für einen Anhänger oder Wohnwagen eignet.
Haftungsausschluss: Die hierin enthaltenen Informationen wurden uns zur Verfügung gestellt und dienen nur als Richtlinie. Auf die Informationen in diesem Bericht darf man sich nicht für finanzielle oder rechtliche Zwecke verlassen. Obwohl bei der Erstellung der oben genannten Informationen alle Sorgfalt aufgewendet wurde, betonen wir, dass die hierin enthaltenen Angaben nur zur Information dienen und keine Zusicherung durch die Eigentümer oder den Vermittler darstellen. AUCTION THIS SATURDAY | Poised high above the street amidst manicured landscaped gardens, this generously proportioned residence boasts an enviable floorplan ideal for harmonious multi-generational living and impressive entertaining. Featuring a sundrenched north facing backyard, separate formal and casual living spaces, and a tranquil yet central location, the home offers immense appeal for growing families.
Set within easy walking distance of Rowville Primary School, Rowville Secondary College, Arcadia Reserve and buses, and just moments from Stud Park Shopping Centre, Wellington Village Shopping Centre and Rowville Lakes Shopping Mall, the home is also in easy reach of Kingston Links Golf Course, Rowville Lakes Golf Course, Caribbean Gardens and Waverley Gardens Shopping Centre. Churchill National Park and Lysterfield Park are both close for outdoor recreation, with Jells Park and an array of local playgrounds also nearby.
At the entry, spacious formal living and dining areas are superbly laid out for elegant entertaining. A generous separate casual dining space flows to a substantial family room at the rear, with each area opening out to an inviting undercover patio ideal for relaxed outdoor living. The secure and low maintenance backyard enjoys a coveted north facing orientation, with a family-friendly lawn bordered by leafy magnolias and gardenias.
The expansive kitchen comprises an electric wall oven and grill, a 900mm gas cooktop, a stainless steel Asko dishwasher, ample cabinetry, and a breakfast bar for casual meals.
Secluded on the upper level, four light-filled bedrooms are each equipped with built-in wardrobes, with the master also featuring a private ensuite with a twin vanity. A bright central bathroom includes a corner spa bathtub and a separate W/C, while the upper floor also boasts a spacious undercover balcony showcasing panoramic view towards the mountains.
Positioned on the main floor, a large fifth bedroom provides direct ensuite-effect access to a third full bathroom, ideal for multi-generational families or discrete guest accommodation.
Featuring ducted heating, split system air conditioning, ducted vacuuming, LED downlights, excellent storage space and external security shutters, the home also includes a remote double lock-up garage with mezzanine storage and internal access, plus rear roller door access to a large paved area ideal for a trailer or caravan.
Disclaimer: The information contained herein has been supplied to us and is to be used as a guide only. No information in this report is to be relied on for financial or legal purposes. Although every care has been taken in the preparation of the above information, we stress that particulars herein are for information only and do not constitute representation by the Owners or Agent.