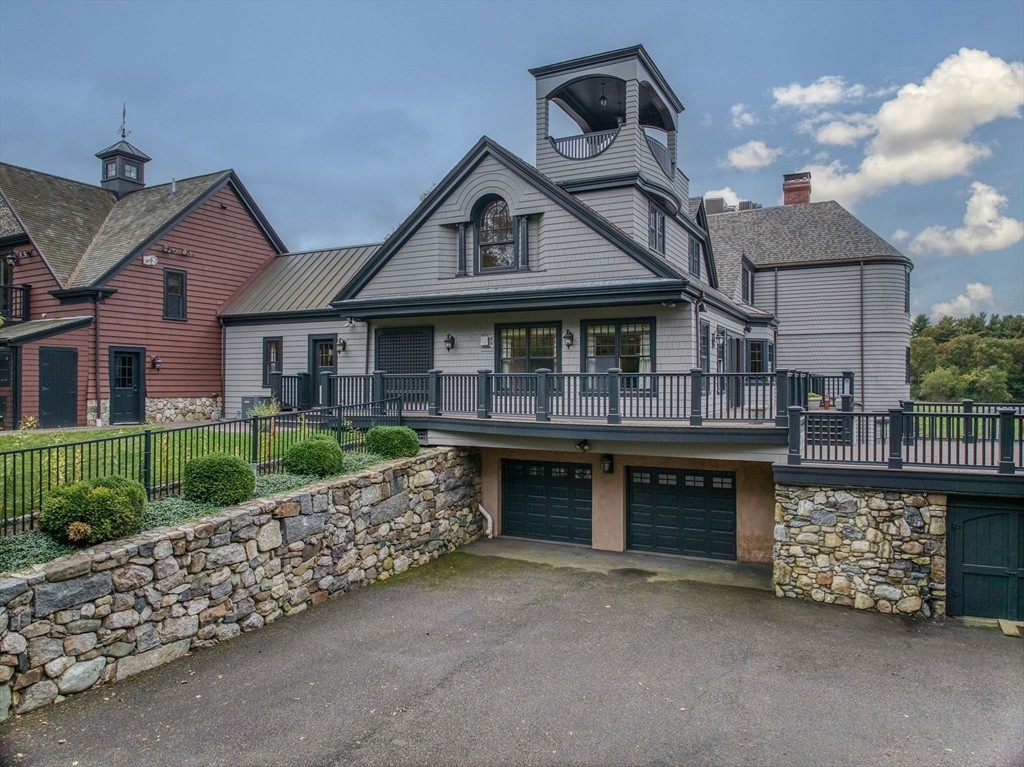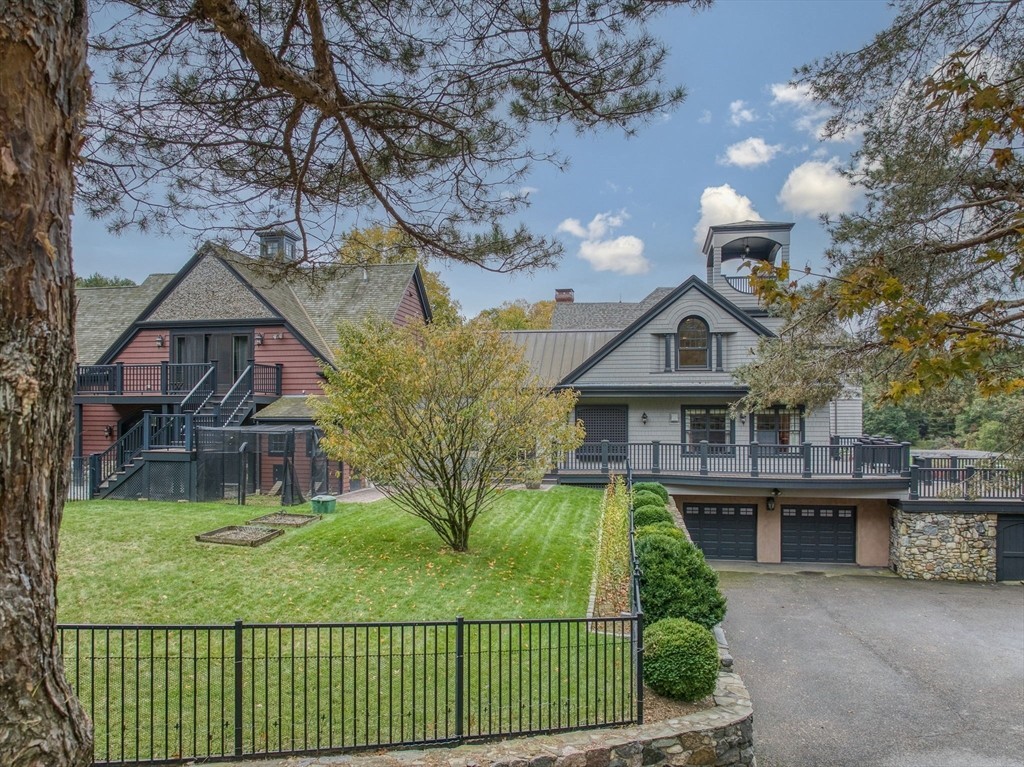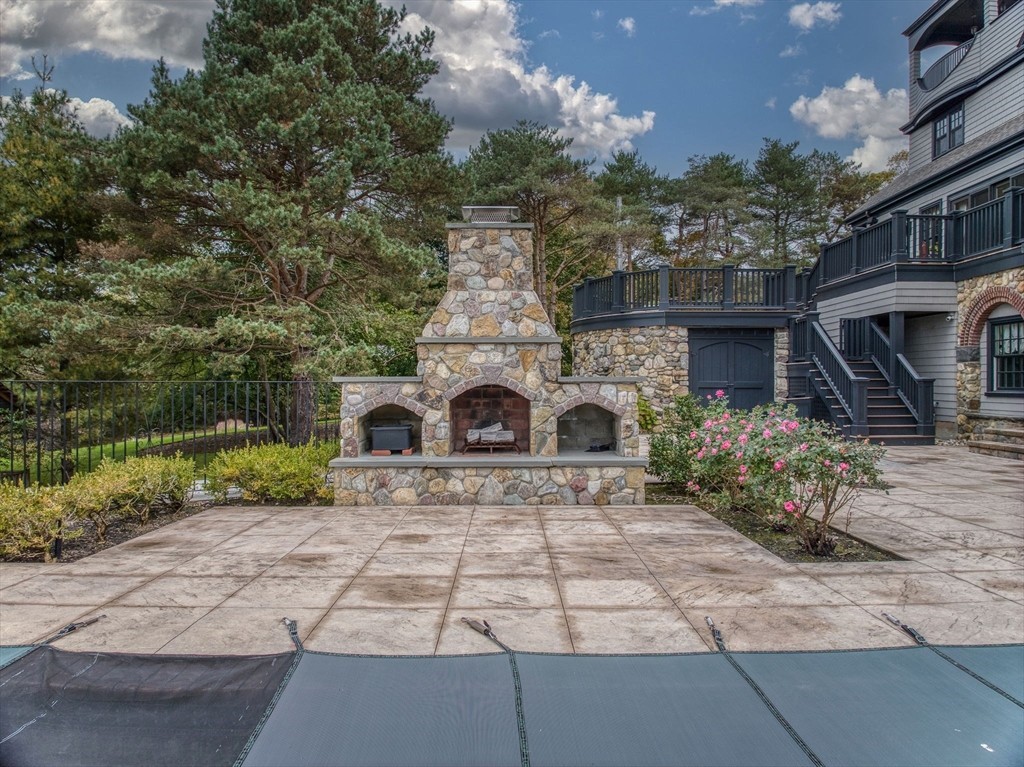POBIERANIE ZDJĘĆ...
Dom & dom jednorodzinny for sale in Summer Heights
29 095 245 PLN
Dom & dom jednorodzinny (Na sprzedaż)
Źródło:
EDEN-T98278158
/ 98278158
On a tree-lined street just 15 miles south of Boston you will find a lovingly restored Victorian Shingle Style home, built as the summer estate for Augustus Hemenway II and his wife Harriet Lawrence Hemenway, founder of the Massachusetts Audubon Society, on 6 acres with an additional 12 acres of conservation land. The house was built in 1882 and designed by the notable architect William Ralph Emerson. The design is an important example of the Shingle Style, featuring elements of Neo-Tudor Style, with paired gables set with cobblestone cement and brick chimney. Full of architectural molding, wood paneled stairway, tiled fireplaces and detailed carvings, yet updated conveniences for modern day living and entertaining. This home has recently completed a 2-year full renovation. It is just waiting for the new homeowner's personal finishes. This home has it all: tennis court, pool, jacuzzi, chicken coop, 2-car garage under with a 5-car attached garage and in-law apartment above!
Zobacz więcej
Zobacz mniej
On a tree-lined street just 15 miles south of Boston you will find a lovingly restored Victorian Shingle Style home, built as the summer estate for Augustus Hemenway II and his wife Harriet Lawrence Hemenway, founder of the Massachusetts Audubon Society, on 6 acres with an additional 12 acres of conservation land. The house was built in 1882 and designed by the notable architect William Ralph Emerson. The design is an important example of the Shingle Style, featuring elements of Neo-Tudor Style, with paired gables set with cobblestone cement and brick chimney. Full of architectural molding, wood paneled stairway, tiled fireplaces and detailed carvings, yet updated conveniences for modern day living and entertaining. This home has recently completed a 2-year full renovation. It is just waiting for the new homeowner's personal finishes. This home has it all: tennis court, pool, jacuzzi, chicken coop, 2-car garage under with a 5-car attached garage and in-law apartment above!
Źródło:
EDEN-T98278158
Kraj:
US
Miasto:
Canton
Kod pocztowy:
02021
Kategoria:
Mieszkaniowe
Typ ogłoszenia:
Na sprzedaż
Typ nieruchomości:
Dom & dom jednorodzinny
Wielkość nieruchomości:
1 178 m²
Wielkość działki :
72 843 m²
Sypialnie:
8
Łazienki:
8





