3 bd
3 bd
3 bd
4 bd
6 bd
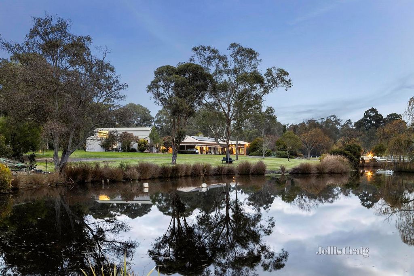
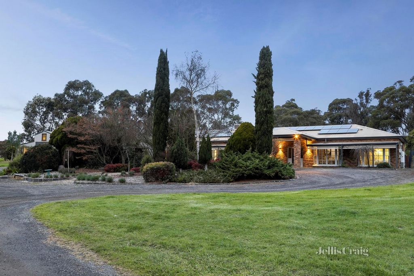
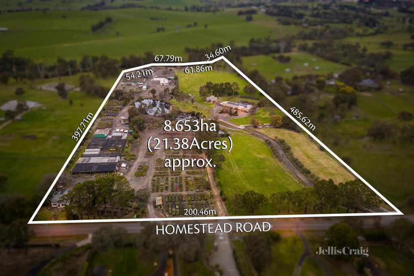
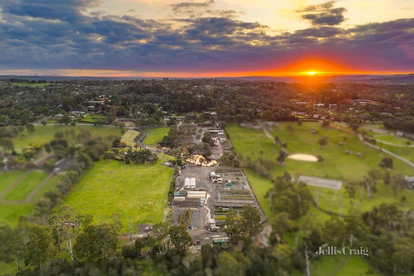
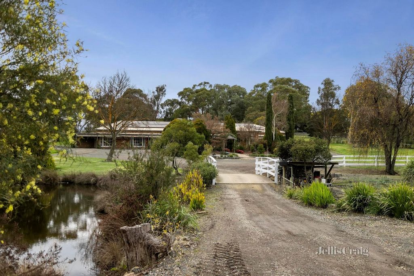
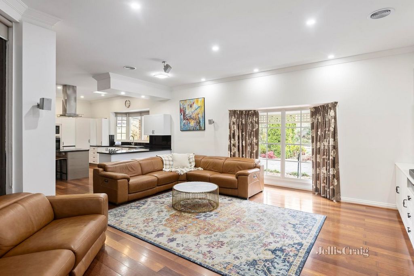
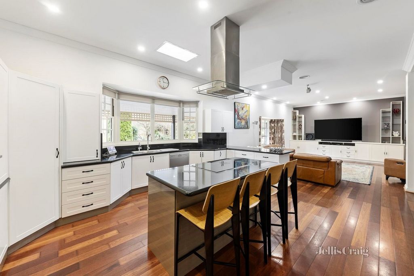
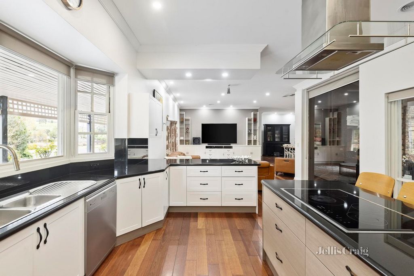
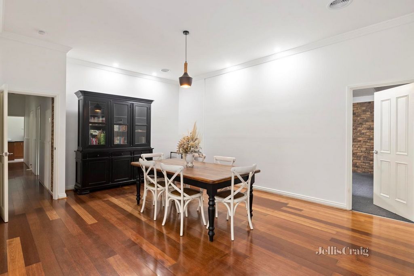
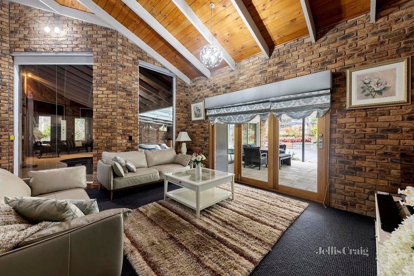
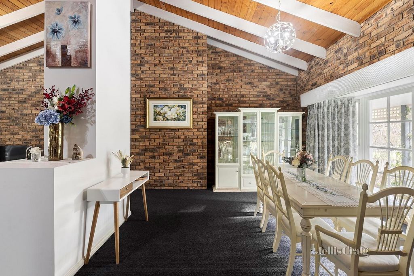
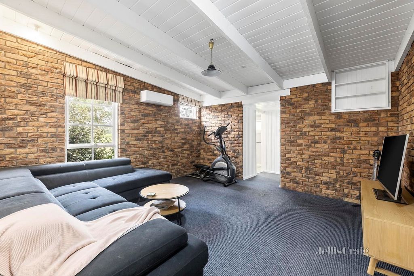
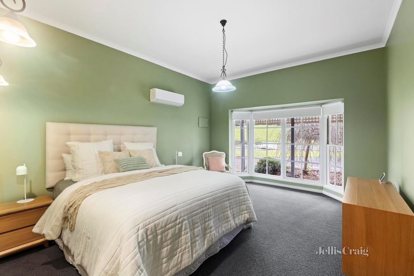
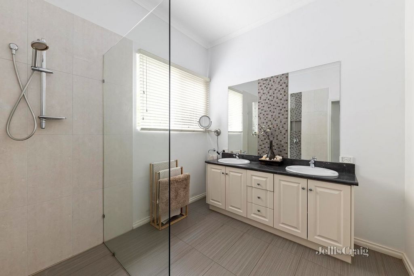
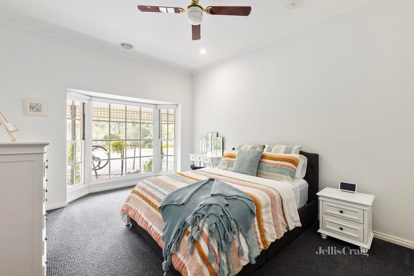
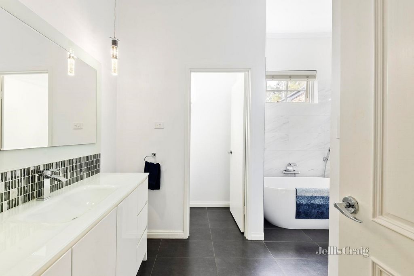
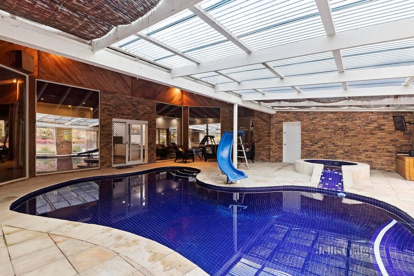
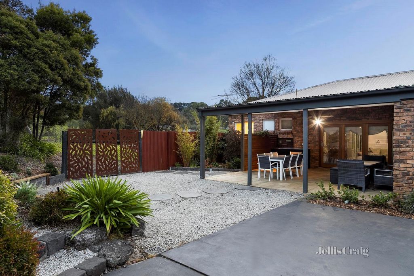
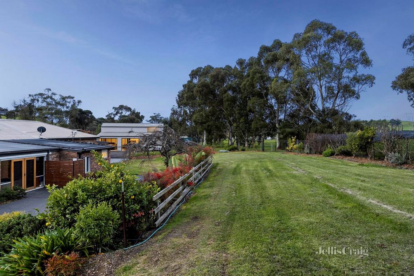
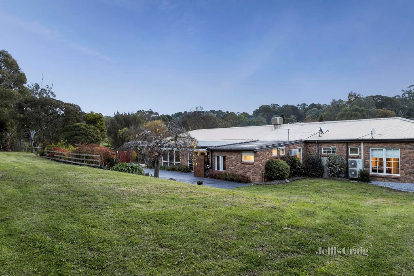
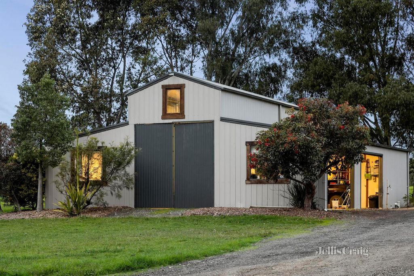
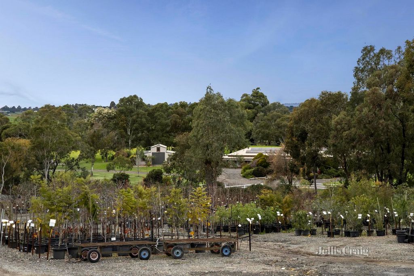
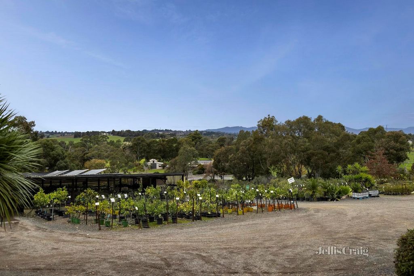
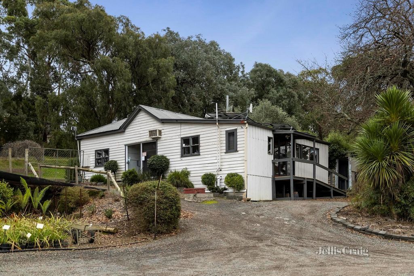
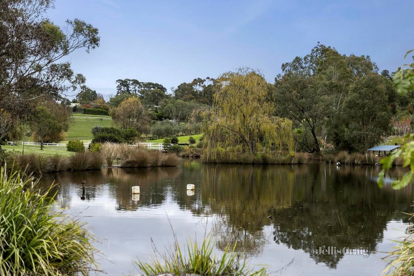
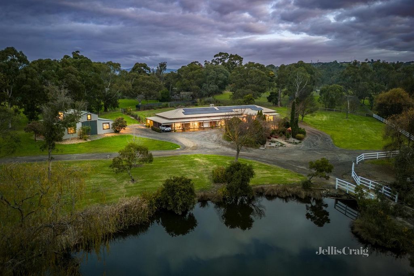
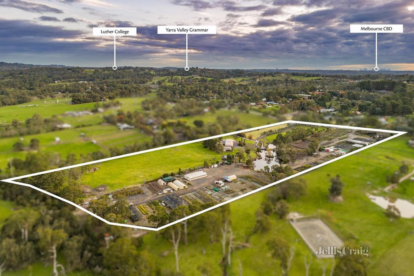
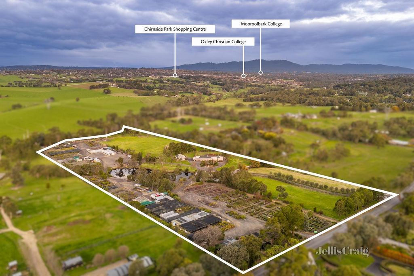
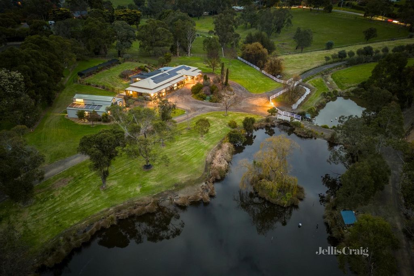
Set a mere 15 minutes from EastLink, and poised at the gateway to Victoria’s famed winery and snowfields regions, the property promises an idyllic country lifestyle within easy reach of the city and peninsula, and close to Chirnside Park Shopping Centre, Yarra Valley Grammar, Luther College and Oxley Christian College.
Surrounded by luxurious contemporary residences, grand estates and equestrian facilities, the property enjoys a serene position adjacent to lush Brushy Creek, hosting an array of visiting wildlife including platypuses, echidnas, wombats, kangaroos and vibrant birdlife. The extraordinary size of the allotment provides thrilling scope to design and create the ideal estate for any family’s dream specifications, with abundant space for full-sized sporting courts, a state-of-the-art equestrian centre, or facilities for trade use (STCA).
Framed by a sweeping circular driveway and a wide undercover verandah entry with manicured standard roses, the five bedroom family residence showcases soaring exposed beam cathedral ceilings.
A formal living and dining room are set at the entry, complemented by a separate family room and large casual dining area. The living spaces are centred around an internal atrium with a fully-tiled indoor swimming pool and spa flanked by a sandstone deck, creating a superb layout for impressive entertaining. At the rear, an expansive undercover terrace and firepit area are surrounded by colourful landscaped gardens, a fenced lawn, and an array of mature fruit trees.
At the heart of the home, a generous modern kitchen comprises stone benchtops, an island breakfast bar, ample soft-close drawer storage, and stainless steel appliances including a Smeg dishwasher and a Smeg 900mm induction cooktop.
Secluded at the front of the home, an oversized master bedroom features a walk-in wardrobe and a contemporary ensuite with a twin vanity and a walk-in frameless glass shower. At the opposite end of the residence, a family wing includes three large bedrooms with built-in wardrobes, a fifth bedroom / office, a central bathroom with separate bathtub, and a laundry with excellent storage and a substantial adjacent mudroom.
An additional living area / home gym is set alongside a cedar Tylo sauna and a contemporary stone bathroom. Within the garden grounds, an immense 15 square garage includes a hoist, a toilet, a powered workshop, and a fully-lined rumpus room with a kitchenette and split system air conditioning / heating.
Previously in use as a wholesale and retail nursery with space for over 200,000 plants, the north-west side of the property includes the original 18 square three bedroom / one bathroom residence, more than 100 years old and currently set up as a business premises.
Featuring 30kW of solar panels with three substantial batteries, the property also includes ducted heating and cooling, additional split system air conditioning, lofty high ceilings, secure keyless PIN entry, two 22,000 litre water tanks, and a carport.
Disclaimer: The information contained herein has been supplied to us and is to be used as a guide only. No information in this report is to be relied on for financial or legal purposes. Although every care has been taken in the preparation of the above information, we stress that particulars herein are for information only and do not constitute representation by the Owners or Agent. Zobacz więcej Zobacz mniej Dieses weitläufige Einfamilienhaus bietet eine seltene und wirklich außergewöhnliche Lifestyle-Möglichkeit und befindet sich auf einem immensen ca. 21,38 Hektar großen Grundstück mit GWZ4-Zonierung. Abgeschieden inmitten üppiger hügeliger Weiden, eines malerischen Damms und angelegter Gärten bietet das Anwesen eine beneidenswerte Gelegenheit, ein traumhaftes Familienanwesen auf dem Land zu schaffen, nur 40 Minuten von Melbournes CBD entfernt.
Nur 15 Minuten von EastLink entfernt und am Tor zu Victorias berühmten Weingütern und Schneefeldern gelegen, verspricht das Anwesen einen idyllischen ländlichen Lebensstil in der Nähe der Stadt und der Halbinsel und in der Nähe des Einkaufszentrums Chirnside Park, der Yarra Valley Grammar, des Luther College und des Oxley Christian College.
Umgeben von luxuriösen, modernen Residenzen, großen Anwesen und Reitanlagen genießt das Anwesen eine ruhige Lage neben dem üppigen Brushy Creek und beherbergt eine Reihe von Wildtieren wie Schnabeltieren, Ameisenigel, Wombats, Kängurus und eine lebendige Vogelwelt. Die außergewöhnliche Größe des Schrebergartens bietet aufregende Möglichkeiten, das ideale Anwesen für die Traumspezifikationen jeder Familie zu entwerfen und zu schaffen, mit reichlich Platz für Sportplätze in voller Größe, ein hochmodernes Reitzentrum oder Einrichtungen für die gewerbliche Nutzung (STCA).
Eingerahmt von einer geschwungenen kreisförmigen Auffahrt und einer breiten überdachten Veranda mit gepflegten Standardrosen präsentiert die Familienresidenz mit fünf Schlafzimmern hohe freiliegende Balkendecken der Kathedrale.
Am Eingang befindet sich ein formelles Wohn- und Esszimmer, das durch ein separates Familienzimmer und einen großen Essbereich ergänzt wird. Die Wohnräume sind um ein internes Atrium mit einem vollständig gefliesten Innenpool und einem Spa zentriert, das von einer Sandsteinterrasse flankiert wird, was ein hervorragendes Layout für beeindruckende Unterhaltung schafft. Auf der Rückseite befinden sich eine weitläufige überdachte Terrasse und eine Feuerstelle, die von farbenfroh angelegten Gärten, einem eingezäunten Rasen und einer Reihe alter Obstbäume umgeben sind.
Im Herzen des Hauses befindet sich eine großzügige, moderne Küche mit Steinarbeitsplatten, einer Frühstückstheke, einer großen Soft-Close-Schublade und Edelstahlgeräten, darunter ein Smeg-Geschirrspüler und ein Smeg-Induktionskochfeld mit 900 mm.
Ein übergroßes Hauptschlafzimmer befindet sich abgeschieden an der Vorderseite des Hauses und verfügt über einen begehbaren Kleiderschrank und ein modernes Bad mit einem Doppelwaschtisch und einer begehbaren rahmenlosen Glasdusche. Am gegenüberliegenden Ende der Residenz befindet sich ein Familienflügel mit drei großen Schlafzimmern mit Einbauschränken, ein fünftes Schlafzimmer / Büro, ein zentrales Badezimmer mit separater Badewanne und eine Waschküche mit hervorragendem Stauraum und einem umfangreichen angrenzenden Schmutzraum.
Ein zusätzlicher Wohnbereich / Fitnessraum befindet sich neben einer Tylo-Sauna aus Zedernholz und einem modernen Steinbad. Auf dem Gartengelände befindet sich eine riesige 15 Quadratmeter große Garage mit einem Aufzug, einer Toilette, einer elektrischen Werkstatt und einem voll ausgekleideten Rumpusraum mit Küchenzeile und Split-System-Klimaanlage / Heizung.
Früher als Groß- und Einzelhandelsgärtnerei mit Platz für über 200.000 Pflanzen genutzt, umfasst die Nordwestseite des Anwesens die ursprüngliche 18 Quadratmeter große Residenz mit drei Schlafzimmern und einem Badezimmer, die mehr als 100 Jahre alt ist und derzeit als Geschäftsgebäude eingerichtet ist.
Das Anwesen verfügt über 30 kW Solarmodule mit drei großen Batterien, eine Kanalheizung und -kühlung, eine zusätzliche Split-System-Klimaanlage, hohe Decken, einen sicheren schlüssellosen PIN-Zugang, zwei 22.000-Liter-Wassertanks und einen Carport.
Haftungsausschluss: Die hierin enthaltenen Informationen wurden uns zur Verfügung gestellt und dienen nur als Richtlinie. Auf die Informationen in diesem Bericht darf man sich nicht für finanzielle oder rechtliche Zwecke verlassen. Obwohl bei der Erstellung der oben genannten Informationen alle Sorgfalt aufgewendet wurde, betonen wir, dass die hierin enthaltenen Angaben nur zur Information dienen und keine Zusicherung durch die Eigentümer oder den Vermittler darstellen. Offering a rare and truly exceptional lifestyle opportunity, this expansive family home is positioned on an immense 21.38 acre approx. property with GWZ4 zoning. Secluded amidst lush rolling pasture, a scenic dam and landscaped gardens, the property presents an enviable opportunity to create a dream countryside family estate just 40 minutes from Melbourne’s CBD.
Set a mere 15 minutes from EastLink, and poised at the gateway to Victoria’s famed winery and snowfields regions, the property promises an idyllic country lifestyle within easy reach of the city and peninsula, and close to Chirnside Park Shopping Centre, Yarra Valley Grammar, Luther College and Oxley Christian College.
Surrounded by luxurious contemporary residences, grand estates and equestrian facilities, the property enjoys a serene position adjacent to lush Brushy Creek, hosting an array of visiting wildlife including platypuses, echidnas, wombats, kangaroos and vibrant birdlife. The extraordinary size of the allotment provides thrilling scope to design and create the ideal estate for any family’s dream specifications, with abundant space for full-sized sporting courts, a state-of-the-art equestrian centre, or facilities for trade use (STCA).
Framed by a sweeping circular driveway and a wide undercover verandah entry with manicured standard roses, the five bedroom family residence showcases soaring exposed beam cathedral ceilings.
A formal living and dining room are set at the entry, complemented by a separate family room and large casual dining area. The living spaces are centred around an internal atrium with a fully-tiled indoor swimming pool and spa flanked by a sandstone deck, creating a superb layout for impressive entertaining. At the rear, an expansive undercover terrace and firepit area are surrounded by colourful landscaped gardens, a fenced lawn, and an array of mature fruit trees.
At the heart of the home, a generous modern kitchen comprises stone benchtops, an island breakfast bar, ample soft-close drawer storage, and stainless steel appliances including a Smeg dishwasher and a Smeg 900mm induction cooktop.
Secluded at the front of the home, an oversized master bedroom features a walk-in wardrobe and a contemporary ensuite with a twin vanity and a walk-in frameless glass shower. At the opposite end of the residence, a family wing includes three large bedrooms with built-in wardrobes, a fifth bedroom / office, a central bathroom with separate bathtub, and a laundry with excellent storage and a substantial adjacent mudroom.
An additional living area / home gym is set alongside a cedar Tylo sauna and a contemporary stone bathroom. Within the garden grounds, an immense 15 square garage includes a hoist, a toilet, a powered workshop, and a fully-lined rumpus room with a kitchenette and split system air conditioning / heating.
Previously in use as a wholesale and retail nursery with space for over 200,000 plants, the north-west side of the property includes the original 18 square three bedroom / one bathroom residence, more than 100 years old and currently set up as a business premises.
Featuring 30kW of solar panels with three substantial batteries, the property also includes ducted heating and cooling, additional split system air conditioning, lofty high ceilings, secure keyless PIN entry, two 22,000 litre water tanks, and a carport.
Disclaimer: The information contained herein has been supplied to us and is to be used as a guide only. No information in this report is to be relied on for financial or legal purposes. Although every care has been taken in the preparation of the above information, we stress that particulars herein are for information only and do not constitute representation by the Owners or Agent.