2 060 686 PLN
7 bd
350 m²
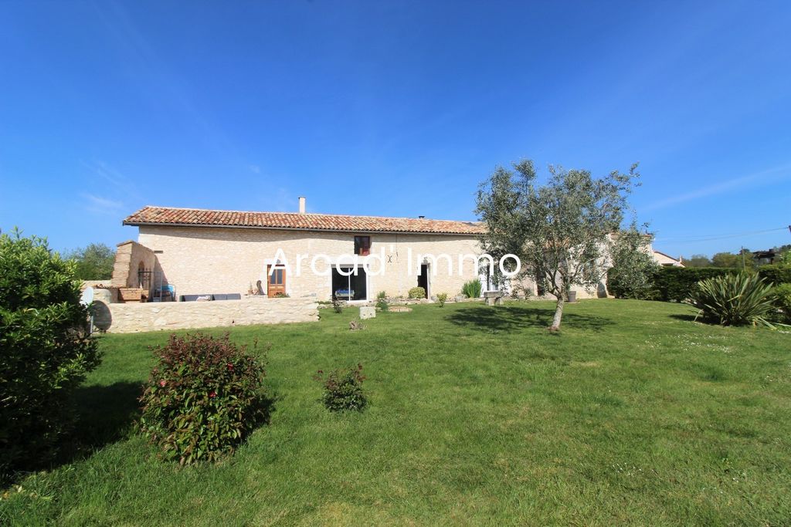
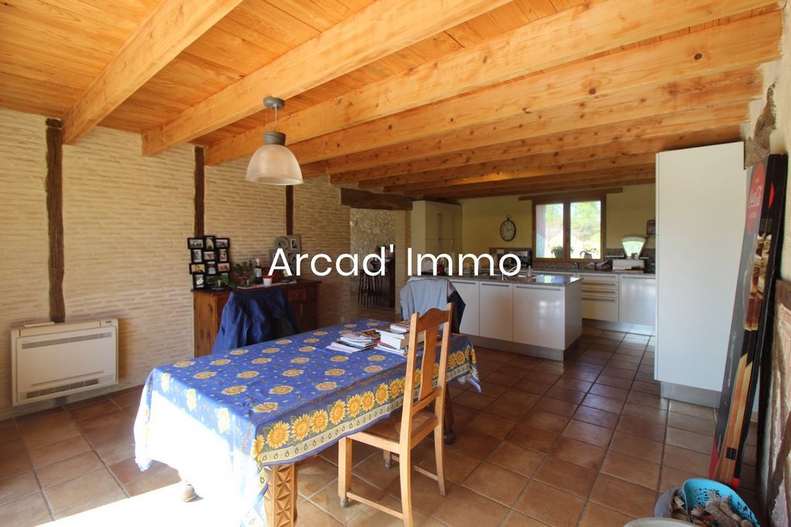
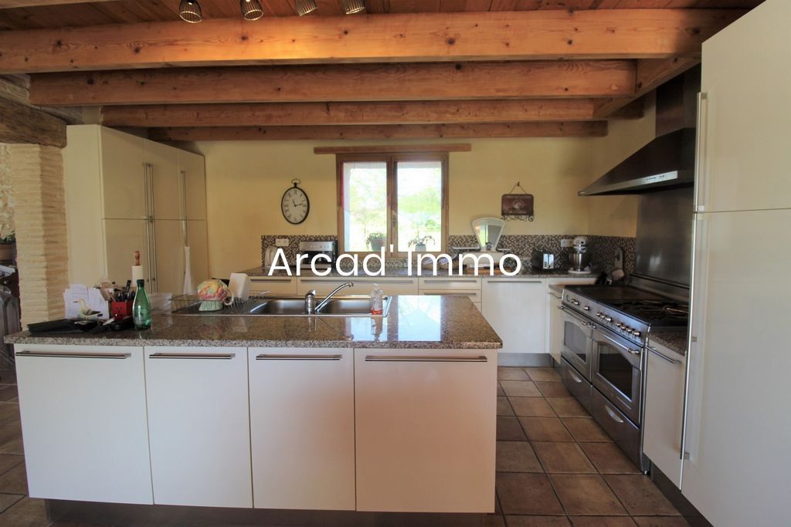
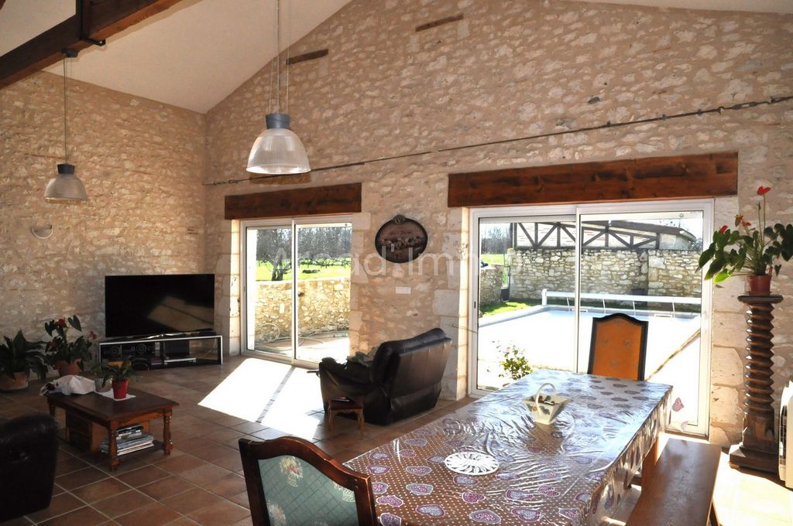
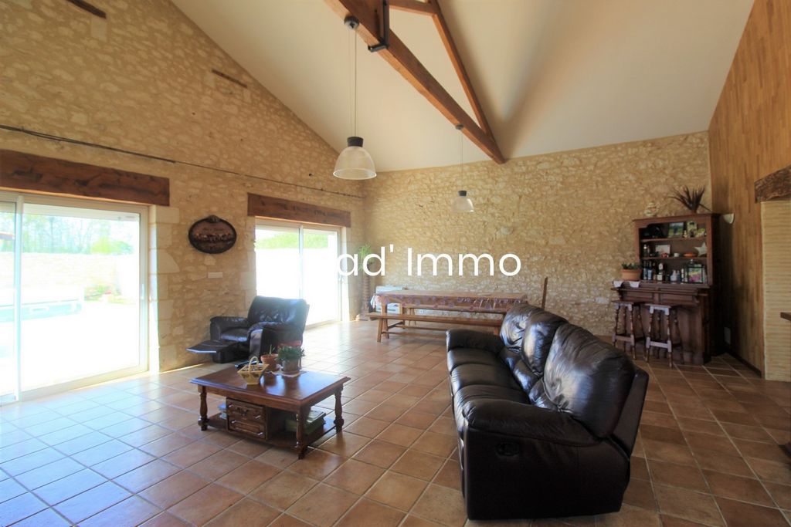
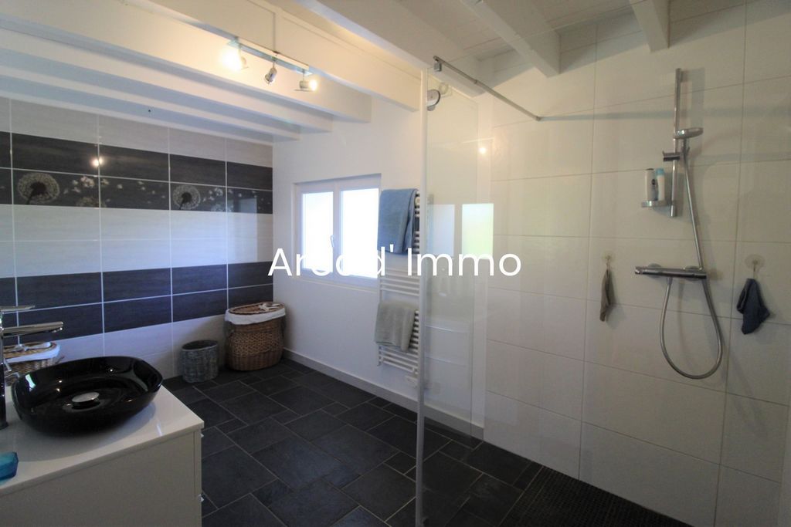
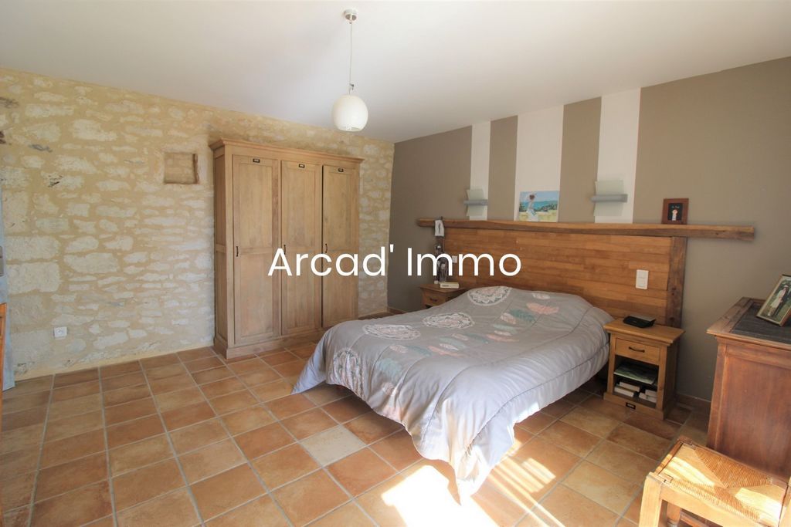
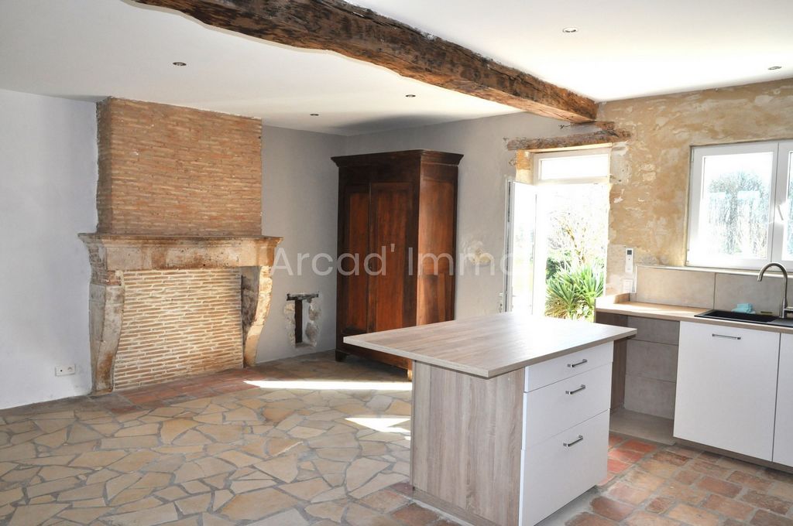
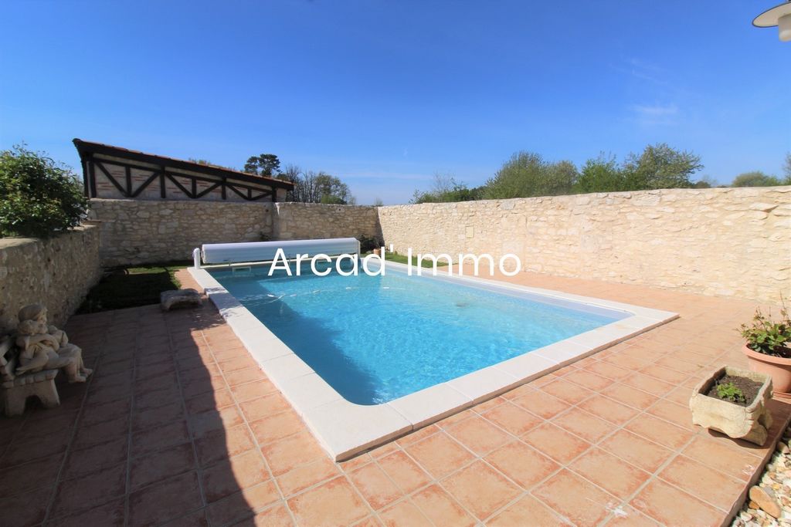
Completely renovated and decorated with beautiful materials, it has everything you could hope for.
It includes on the ground floor:
* An entrance (9.69 m2): tiled floor, beautiful wooden staircase leading to the first floor, electric cumulus under the stairs, cupboard with completely new electrical panel, access to the toilet
* A kitchen / dining room (34.96 m2): tiled floor, bay window accessing the terrace, exposed stones, fireplace installed for a possible wood stove or insert, reversible air conditioning block, high quality kitchen with many fitted storage cupboards, dishwasher, refrigerator, superb Paul Bocuse kitchen piano, extractor hood and granite worktop: Ideal for lovers of gastronomy!
* A living room (52.92 m2): tiled floor, 5m high ceilings, 2 bay windows overlooking the pool with electric shutters, beautiful wooden entrance door, 2 reversible air conditioning blocks, frame and exposed stones
* A hallway (6.52 m2): tiled floor, storage cupboard converted into a wardrobe, access to the sleeping area of the house
* Bedroom 1 (20,43 m2): tiled floor, French window to front terrace, exposed stone stone
* A shower room (9.71 m2): tiled floor, vanity unit, shower, heated towel rail, walk-in shower, window, possibility to install a bathtub (arrival and evacuation of water), fitted storage cupboard
* A toilet (1.71 m2): tiled floor
On the first floor:
* An office (16,86 m2): parquet floor
* Bedroom 2 (16.22 m2): parquet floor, cupboard space with shelves
* Bedroom 3 (18.43 m2): wooden floor, fixed glass with view in the living room
* Bedroom 4 (21.85 m2): floating parquet floor, exposed stones, storage shelves
* A shower room with toilet (5.32 m2): parquet floor, vanity unit, shower, toilet and heated towel rail
Attached to the house, small outbuilding composed of two rooms (with independent electrical panel):
* A pantry/laundry room (7 m2): tiled floor, window
* A wine cellar (3.89 m2): tiled floor, possibility to install an air conditioning block
This building, all in stone, enjoys superb advantages and qualities:
* beautiful renovation done by excellent craftsmen
* remaining ten-year guarantees on electricity, roofing, insulation and sanitation
* beautiful volumes
* character of the old house preserved
* heating air conditioning by heat pump: very economical (total current electricity consumption of 122 € / month)
* compliant septic tank
The second house, the cottage, comprises on the ground floor:
* Entrance (8.07 m2): tiled floor, glass door
* A kitchen (31,37 m2): tiled floor, glass door to terrace, remaining fittings
* A living room (35,77 m2): tiled floor, wood stove, French window + window
* A laundry / boiler room (4.43 m2): concrete floor
* Bedroom 1 (15.14 m2): old floor tiles, door to terrace
* A shower room / WC (4.54 m2): tiled floor, shower, sink, toilet, storage cupboard
On the first floor:
* A mezzanine (11.18 m2): parquet floor, view of the living room
* Bedroom 2 (31.24 m2): carpet and parquet floor, exposed frame, two velux windows
* Bedroom 3 (12,84 m2) : wooden floor, fitted cupboard
* A bathroom / WC (6 m2): sea rush on the ground, bath, double sinks, toilet, heated towel rail, storage
* Bedroom 4 (10.72 m2): floating parquet floor
* Bedroom 5 (12,15 m2) : parquet floor
Major work was carried out for the main house at the beginning of 2015 and in 2020:
* Repair and upgrading of electricity
* installation of a new condensing boiler and replacement of all radiators in the house, new tank of 2020
* change of PVC joinery double-glazing, new velux
* Rehabilitation of individual sanitation
The second home / cottage can bring you a good seasonal income or can be rented year-round without problem.
A RARE PROPERTY: not to be missed!
For the main house:
The house is decorated with a large tiled terrace facing west to enjoy the sunset. A barbecue is integrated, as is the stone well (usable for watering the garden).
At this location, a building permit was accepted for the creation of a large living room (plan available).
On the side of the house, and sunny all day, a swimming pool of 8m x4m surrounded by beautiful stone walls (especially for security) with gate.
The pool is always under warranty.
The liner was changed in 2020 as was the installation of an electric roller shutter.
A stone outbuilding is currently used for a two-car carport, workshop and storage space.
The pool machinery is also located there.
The entrance to the property is via a beautiful driveway with pretty roundabout.
A gate has been installed at the edge of the land with the possibility of automating it (the planned sheath is buried).
The land represents a total of 2.7 hectares and consists of meadows and woods.
Part of 4,300 m2 is fully fenced and the rest can be used for horses or other animals.
The situation of the house will enchant you: not isolated but quiet. Tranquility reigns.
Nature lovers will be thrilled: whether for a holiday or a main residence, all the assets are there.
For the second house:
A pretty terrace overlooking the garden will charm you.
And a pleasant enclosed garden with trees and flowers has been well designed to avoid any vis-à-vis.
Small outbuildings and workshop.
The village of Duras is only 10 minutes away, the Bastide d'Eymet 15 minutes and the Sainte Foyla Grande farmers' market is also 10 minutes away.
The property is only 3 minutes from one of the most beautiful French golf courses: Le Château des Vigiers ( ... ).
On the program: golf and gastronomy (Michelin-starred restaurant 2014).
For more photos, click on the video below.
"Information on the risks to which this property is exposed is available on the Geohazards website: ... />Features:
- Garden
- Terrace
- SwimmingPool
- Washing Machine Zobacz więcej Zobacz mniej Cette propriété vous éblouira par sa situation, sa qualité de rénovation et sa tranquillité.
Entièrement rénovée et agrémentée de beaux matériaux, elle possède tout ce dont on peut espérer.
Elle comprend en rez-de-chaussée :
* Une entrée (9,69 m2) : carrelage au sol, bel escalier bois menant au premier étage, cumulus électrique sous l’escalier, placard avec tableau électrique entièrement neuf, accès au WC
* Une cuisine/salle à manger (34,96 m2) : carrelage au sol, baie-vitrée accédant à la terrasse, pierres apparentes, conduit de cheminée installer pour un éventuel poêle à bois ou insert, bloc climatisation réversible, cuisine de haute qualité avec nombreux placards de rangement aménagés, lave-vaisselle, réfrigérateur, superbe piano de cuisine Paul Bocuse, hotte aspirante et plan de travail en granit : idéale pour les amoureux de gastronomie !
* Un salon (52,92 m2) : carrelage au sol, 5m de hauteur sous plafond, 2 baies-vitrées donnant vue sur la piscine avec volets roulants électriques, belle porte d’entrée en bois, 2 blocs climatisation réversible, charpente et pierres apparentes
* Un dégagement (6,52 m2) : carrelage au sol, placard de rangement aménagé en penderie, accès au coin nuit de la maison
* Chambre 1 (20,43 m2) : carrelage au sol, porte-fenêtre vers terrasse avant, pierres apparentes
* Une salle de douche (9,71 m2) : carrelage au sol, meuble vasque, douche, sèche-serviettes, douche à l’italienne, fenêtre, possibilité d’installer une baignoire (arrivée et évacuation d’eau), placard de rangement aménagé
* Un WC (1,71 m2) : carrelage au sol
Au premier étage :
* Un bureau (16,86 m2) : parquet au sol
* Chambre 2 (16,22 m2) : parquet au sol, espace placard de rangement avec étagères
* Chambre 3 (18,43 m2) : parquet au sol, vitre fixe avec vue dans le séjour
* Chambre 4 (21,85 m2) : parquet flottant au sol, pierres apparentes, étagères de rangement
* Une salle de douche avec WC (5,32 m2) : parquet au sol, meuble vasque, douche, WC et sèche-serviettes
Accolée à la maison, petite dépendance composée de deux pièces (avec tableau électrique indépendant) :
* Un cellier/buanderie (7 m2) : carrelage au sol, fenêtre
* Une cave à vin (3,89 m2) : carrelage au sol, possibilité d’installer un bloc climatisation
Cette bâtisse, toute en pierre, bénéficie de superbes avantages et qualités :
* magnifique rénovation effectuée par d’excellents artisans
* garanties décennales restantes sur l’électricité, la toiture, l’isolation et l’assainissement
* beaux volumes
* caractère de la maison ancienne préservé
* chauffage climatisation par pompe à chaleur : très économique (consommation totale actuelle électrique de 122 €/mois)
* fosse septique conforme
La seconde habitation, le gîte, comprend en rez-de-chaussée :
* Une entrée (8,07 m2) : carrelage au sol, porte vitrée
* Une cuisine (31,37 m2) : carrelage au sol, porte vitrée vers terrasse, aménagements restants
* Un séjour (35,77 m2) : carrelage au sol, poêle à bois, porte-fenêtre + fenêtre
* Une buanderie/chaufferie (4,43 m2) : béton au sol
* Chambre 1 (15,14 m2) : tomettes anciennes au sol, porte vers terrasse
* Une salle de douche/WC (4,54 m2) : carrelage au sol, douche, lavabo, WC, placard de rangement
Au premier étage :
* Une mezzanine (11,18 m2) : parquet au sol, vue sur le séjour
* Chambre 2 (31,24 m2) : moquette et parquet au sol, charpente apparente, deux vélux
* Chambre 3 (12,84 m2) : parquet au sol, placard aménagé
* Une salle de bains/WC (6 m2) : jonc de mer au sol, baignoire, double vasques, WC, sèche-serviettes, rangement
* Chambre 4 (10,72 m2) : parquet flottant au sol
* Chambre 5 (12,15 m2) : parquet au sol
De gros travaux ont été effectués pour l'habitation principale au début de l’année 2015 et en 2020 :
* réfection et mise aux normes de l’électricité
* installation d’une nouvelle chaudière à condensation et remplacement de tous les radiateurs de la maison, cuve neuve de 2020
* changement des menuiseries en PVC double-vitrage, vélux neufs
* réfection de l’assainissement individuel
La seconde habitation / le gîte peut vous apporter un bon revenu saisonnier ou peut être loué à l'année sans problème.
UN BIEN RARE : à ne pas manquer !
Pour la maison principale :
La maison est agrémentée d’une large terrasse carrelée orientée plein Ouest afin de profiter du coucher de soleil. Un barbecue est intégré, tout comme le puits en pierre (utilisable pour l’arrosage du jardin).
A cet emplacement, un permis de construire fut accepté pour la création d’une grande pièce de vie (plan à disposition).
Sur le côté de la maison, et ensoleillée toute la journée, une piscine de 8m x4m entourée de beaux murs en pierre (notamment pour la sécurité) avec portillon.
La piscine est toujours sous garantie.
Le liner fut changé en 2020 tout comme l’installation d’un volet roulant électrique.
Une dépendance en pierre est actuellement utilisée pour un abri deux voitures, un atelier et un espace de stockage.
La machinerie de la piscine s’y trouve également.
L’entrée de la propriété se fait par une belle allée avec joli rond-point arboré.
Un portail a été posé en limite de terrain avec possibilité de l’automatiser (la gaine prévue est enterrée).
Le terrain représente en totalité 2,7 hectares et se compose de prairies et de bois.
Une partie de 4 300 m2 est entièrement clôturée et le reste peut être utilisé pour des chevaux ou autres animaux.
La situation de la maison vous enchantera : non isolée mais au calme. La tranquillité règne.
Les amoureux de la nature seront aux anges : que ce soit pour des vacances ou une résidence principale, tous les atouts sont réunis.
Pour la seconde maison :
Une jolie terrasse vous offrant vue sur le jardin vous charmera.
Et un agréable jardin clos arboré et fleuri a été bien conçu pour éviter tout vis-à-vis.
Petites dépendances et atelier.
Le village de Duras est à seulement 10 minutes,la Bastide d’Eymet à 15 minutes et le marché de producteur de Sainte Foyla Grande à 10 minutes également.
La propriété est à seulement 3 minutes d’un des plus beaux parcours de Golf Français : Le Château des Vigiers ( ... ).
Au programme : golf et gastronomie (Restaurant étoilé au Guide Michelin 2014).
Pour plus de photos, cliquez sur la vidéo ci-dessous.
« Les informations sur les risques auxquels ce bien est exposé sont disponibles sur le site Géorisques : ... »
Features:
- Garden
- Terrace
- SwimmingPool
- Washing Machine This property will dazzle you with its location, its quality of renovation and its tranquility.
Completely renovated and decorated with beautiful materials, it has everything you could hope for.
It includes on the ground floor:
* An entrance (9.69 m2): tiled floor, beautiful wooden staircase leading to the first floor, electric cumulus under the stairs, cupboard with completely new electrical panel, access to the toilet
* A kitchen / dining room (34.96 m2): tiled floor, bay window accessing the terrace, exposed stones, fireplace installed for a possible wood stove or insert, reversible air conditioning block, high quality kitchen with many fitted storage cupboards, dishwasher, refrigerator, superb Paul Bocuse kitchen piano, extractor hood and granite worktop: Ideal for lovers of gastronomy!
* A living room (52.92 m2): tiled floor, 5m high ceilings, 2 bay windows overlooking the pool with electric shutters, beautiful wooden entrance door, 2 reversible air conditioning blocks, frame and exposed stones
* A hallway (6.52 m2): tiled floor, storage cupboard converted into a wardrobe, access to the sleeping area of the house
* Bedroom 1 (20,43 m2): tiled floor, French window to front terrace, exposed stone stone
* A shower room (9.71 m2): tiled floor, vanity unit, shower, heated towel rail, walk-in shower, window, possibility to install a bathtub (arrival and evacuation of water), fitted storage cupboard
* A toilet (1.71 m2): tiled floor
On the first floor:
* An office (16,86 m2): parquet floor
* Bedroom 2 (16.22 m2): parquet floor, cupboard space with shelves
* Bedroom 3 (18.43 m2): wooden floor, fixed glass with view in the living room
* Bedroom 4 (21.85 m2): floating parquet floor, exposed stones, storage shelves
* A shower room with toilet (5.32 m2): parquet floor, vanity unit, shower, toilet and heated towel rail
Attached to the house, small outbuilding composed of two rooms (with independent electrical panel):
* A pantry/laundry room (7 m2): tiled floor, window
* A wine cellar (3.89 m2): tiled floor, possibility to install an air conditioning block
This building, all in stone, enjoys superb advantages and qualities:
* beautiful renovation done by excellent craftsmen
* remaining ten-year guarantees on electricity, roofing, insulation and sanitation
* beautiful volumes
* character of the old house preserved
* heating air conditioning by heat pump: very economical (total current electricity consumption of 122 € / month)
* compliant septic tank
The second house, the cottage, comprises on the ground floor:
* Entrance (8.07 m2): tiled floor, glass door
* A kitchen (31,37 m2): tiled floor, glass door to terrace, remaining fittings
* A living room (35,77 m2): tiled floor, wood stove, French window + window
* A laundry / boiler room (4.43 m2): concrete floor
* Bedroom 1 (15.14 m2): old floor tiles, door to terrace
* A shower room / WC (4.54 m2): tiled floor, shower, sink, toilet, storage cupboard
On the first floor:
* A mezzanine (11.18 m2): parquet floor, view of the living room
* Bedroom 2 (31.24 m2): carpet and parquet floor, exposed frame, two velux windows
* Bedroom 3 (12,84 m2) : wooden floor, fitted cupboard
* A bathroom / WC (6 m2): sea rush on the ground, bath, double sinks, toilet, heated towel rail, storage
* Bedroom 4 (10.72 m2): floating parquet floor
* Bedroom 5 (12,15 m2) : parquet floor
Major work was carried out for the main house at the beginning of 2015 and in 2020:
* Repair and upgrading of electricity
* installation of a new condensing boiler and replacement of all radiators in the house, new tank of 2020
* change of PVC joinery double-glazing, new velux
* Rehabilitation of individual sanitation
The second home / cottage can bring you a good seasonal income or can be rented year-round without problem.
A RARE PROPERTY: not to be missed!
For the main house:
The house is decorated with a large tiled terrace facing west to enjoy the sunset. A barbecue is integrated, as is the stone well (usable for watering the garden).
At this location, a building permit was accepted for the creation of a large living room (plan available).
On the side of the house, and sunny all day, a swimming pool of 8m x4m surrounded by beautiful stone walls (especially for security) with gate.
The pool is always under warranty.
The liner was changed in 2020 as was the installation of an electric roller shutter.
A stone outbuilding is currently used for a two-car carport, workshop and storage space.
The pool machinery is also located there.
The entrance to the property is via a beautiful driveway with pretty roundabout.
A gate has been installed at the edge of the land with the possibility of automating it (the planned sheath is buried).
The land represents a total of 2.7 hectares and consists of meadows and woods.
Part of 4,300 m2 is fully fenced and the rest can be used for horses or other animals.
The situation of the house will enchant you: not isolated but quiet. Tranquility reigns.
Nature lovers will be thrilled: whether for a holiday or a main residence, all the assets are there.
For the second house:
A pretty terrace overlooking the garden will charm you.
And a pleasant enclosed garden with trees and flowers has been well designed to avoid any vis-à-vis.
Small outbuildings and workshop.
The village of Duras is only 10 minutes away, the Bastide d'Eymet 15 minutes and the Sainte Foyla Grande farmers' market is also 10 minutes away.
The property is only 3 minutes from one of the most beautiful French golf courses: Le Château des Vigiers ( ... ).
On the program: golf and gastronomy (Michelin-starred restaurant 2014).
For more photos, click on the video below.
"Information on the risks to which this property is exposed is available on the Geohazards website: ... />Features:
- Garden
- Terrace
- SwimmingPool
- Washing Machine Diese Immobilie wird Sie mit ihrer Lage, ihrer Renovierungsqualität und ihrer Ruhe begeistern.
Komplett renoviert und mit schönen Materialien verschönert, hat es alles, was man sich wünschen kann.
Es besteht im Erdgeschoss aus:
* Eine Eingangshalle (9,69 m2): Fliesenboden, schöne Holztreppe, die in den ersten Stock führt, elektrischer Kumulus unter der Treppe, Schrank mit komplett neuer Schalttafel, Zugang zum WC
* Küche/Esszimmer (34,96 m2): Fliesenboden, Erkerfenster zur Terrasse, Sichtmauerwerk, Kaminabzug für einen möglichen Holzofen oder -einsatz, reversibler Klimaanlagenblock, hochwertige Küche mit vielen Einbauschränken, Geschirrspüler, Kühlschrank, hervorragender Paul Bocuse Küchenofen, Dunstabzugshaube und Granitarbeitsplatte: Ideal für Feinschmecker!
* Ein Wohnzimmer (52,92 m2): Fliesenboden, 5 m hohe Decken, 2 Erkerfenster mit Blick auf den Pool mit elektrischen Rollläden, schöne Eingangstür aus Holz, 2 reversible Klimaanlagen, freiliegende Balken und Steine
* Ein Flur (6,52 m2): Fliesenboden, in einen Kleiderschrank umgewandelter Abstellschrank, Zugang zum Schlafbereich des Hauses
* Schlafzimmer 1 (20,43 m2): Fliesenboden, Terrassentür zur vorderen Terrasse, Sichtmauerwerk
* Ein Duschbad (9,71 m2): Fliesenboden, Waschtischunterschrank, Dusche, beheizter Handtuchhalter, ebenerdige Dusche, Fenster, Einbaumöglichkeit einer Badewanne (Wasserein- und -abfluss), Einbauschrank
* Eine Toilette (1,71 m2): Fliesenboden
Im ersten Stock:
* Ein Büro (16,86 m2): Parkettboden
* Schlafzimmer 2 (16,22 m2): Parkettboden, Abstellraum mit Regalen
* Schlafzimmer 3 (18,43 m2): Parkettboden, Festverglasung mit Blick ins Wohnzimmer
* Schlafzimmer 4 (21,85 m2): schwimmender Parkettboden, Sichtmauerwerk, Abstellräume
* Ein Duschbad mit WC (5,32 m2): Parkettboden, Waschtischunterschrank, Dusche, WC und beheizter Handtuchhalter
Angrenzend an das Haus, kleines Nebengebäude, bestehend aus zwei Räumen (mit unabhängiger Schalttafel):
* Eine Speisekammer/Waschküche (7 m2): Fliesenboden, Fenster
* Ein Weinkeller (3,89 m2): Fliesenboden, Möglichkeit, eine Klimaanlage zu installieren
Dieses Gebäude, ganz aus Stein, zeichnet sich durch hervorragende Vorteile und Qualitäten aus:
* Prächtige Renovierung von exzellenten Handwerkern
* Verbleibende zehnjährige Garantien auf Strom, Dach, Isolierung und Sanitär
* Schöne Bände
* Erhaltener Charakter des alten Hauses
* Heizung und Klimatisierung durch Wärmepumpe: sehr sparsam (aktueller Gesamtstromverbrauch von 122 €/Monat)
* Konforme Klärgrube
Das zweite Haus, die Gîte, besteht im Erdgeschoss:
* Eingangshalle (8,07 m2): Fliesenboden, Glastür
* Eine Küche (31,37 m2): Fliesenboden, verglaste Tür zur Terrasse, restliche Ausstattung
* Ein Wohnzimmer (35,77 m2): Fliesenboden, Holzofen, Fenstertür + Fenster
* Waschküche/Heizungsraum (4,43 m2): Betonboden
* Schlafzimmer 1 (15,14 m2): alte Terrakotta-Bodenfliesen, Tür zur Terrasse
* Ein Duschbad/WC (4,54 m2): Fliesenboden, Dusche, Waschbecken, WC, Abstellschrank
Im ersten Stock:
* Ein Zwischengeschoss (11,18 m2): Parkettboden, Blick auf das Wohnzimmer
* Schlafzimmer 2 (31,24 m2): Teppich- und Parkettboden, Sichtbalken, zwei Oberlichter
* Schlafzimmer 3 (12,84 m2): Parkettboden, Einbauschrank
* Bad/WC (6 m2): Seegrasboden, Badewanne, Doppelwaschbecken, WC, beheizter Handtuchhalter, Abstellraum
* Schlafzimmer 4 (10,72 m2): Parkettboden
* Schlafzimmer 5 (12,15 m2): Parkettboden
Anfang 2015 und 2020 wurden umfangreiche Arbeiten am Hauptwohnsitz durchgeführt:
* Sanierung und Modernisierung der Elektrizität
* Einbau eines neuen Brennwertkessels und Austausch aller Heizkörper im Haus, neuer Tank ab 2020
* Erneuerung der PVC-Doppelverglasung, neue Oberlichter
* Sanierung der individuellen Sanitäranlagen
Die Zweitwohnung/Gîte kann Ihnen ein gutes saisonales Einkommen bringen oder kann problemlos das ganze Jahr über vermietet werden.
EINE SELTENE IMMOBILIE: nicht zu verpassen!
Für das Haupthaus:
Das Haus verfügt über eine große geflieste Terrasse nach Westen, um den Sonnenuntergang zu genießen. Ein Grill ist eingebaut, ebenso wie der Steinbrunnen (der zur Bewässerung des Gartens genutzt werden kann).
Auf diesem Grundstück wurde eine Baugenehmigung für die Schaffung eines großen Wohnzimmers angenommen (Plan vorhanden).
An der Seite des Hauses, und den ganzen Tag sonnig, befindet sich ein 8 x 4 m großer Pool, der von schönen Steinmauern (vor allem aus Sicherheitsgründen) mit Tor umgeben ist.
Der Pool ist immer unter Garantie.
Die Folie wurde 2020 ebenso ausgetauscht wie der Einbau eines elektrischen Rollladens.
Ein steinernes Nebengebäude wird derzeit für einen Carport, eine Werkstatt und Lagerflächen genutzt.
Dort befindet sich auch die Poolmaschinerie.
Die Einfahrt zum Grundstück erfolgt über eine schöne Auffahrt mit einem schönen bewaldeten Kreisverkehr.
Am Rand des Grundstücks wurde ein Tor installiert, das automatisiert werden kann (der geplante Schacht wird vergraben).
Die Gesamtfläche beträgt 2,7 Hektar und besteht aus Wiesen und Wäldern.
Ein Teil von 4.300 m2 ist komplett eingezäunt und der Rest kann für Pferde oder andere Tiere genutzt werden.
Die Lage des Hauses wird Sie verzaubern: nicht isoliert, sondern ruhig. Es herrscht Ruhe.
Naturliebhaber kommen hier voll auf ihre Kosten: Ob für einen Urlaub oder einen Hauptwohnsitz, alle Vorzüge sind vorhanden.
Für das zweite Haus:
Eine hübsche Terrasse mit Blick auf den Garten wird Sie bezaubern.
Und ein angenehmer, umzäunter Garten mit Bäumen und Blumen wurde gut gestaltet, um jedes Gegenüber zu vermeiden.
Kleine Nebengebäude und Werkstatt.
Das Dorf Duras ist nur 10 Minuten entfernt, die Bastide d'Eymet ist 15 Minuten entfernt und der Bauernmarkt Sainte Foyla Grande ist ebenfalls 10 Minuten entfernt.
Das Anwesen ist nur 3 Minuten von einem der schönsten französischen Golfplätze entfernt: Le Château des Vigiers ( ... ).
Auf dem Programm: Golf und Gastronomie (Sternerestaurant 2014).
Für weitere Fotos klicken Sie auf das Video unten.
"Informationen über die Risiken, denen diese Immobilie ausgesetzt ist, finden Sie auf der Website von Géorisques: ... />Features:
- Garden
- Terrace
- SwimmingPool
- Washing Machine