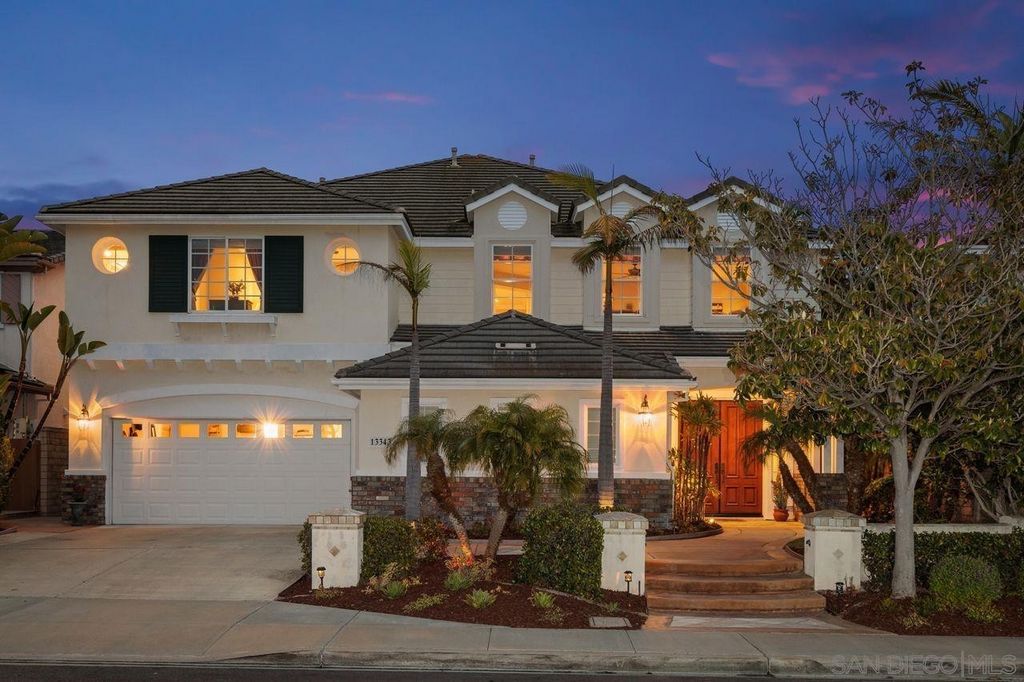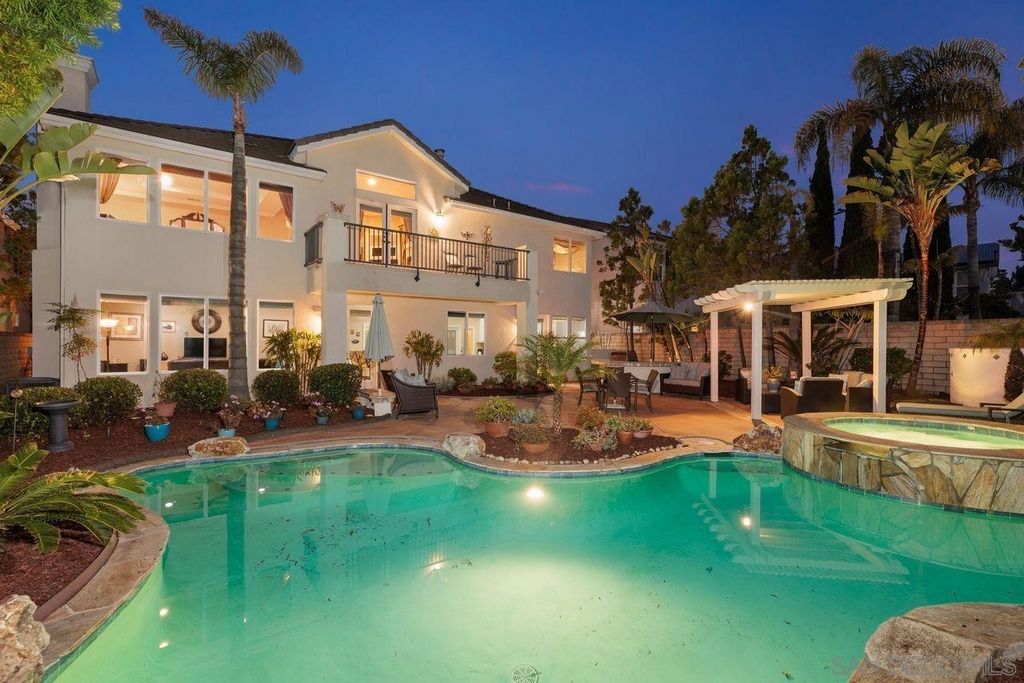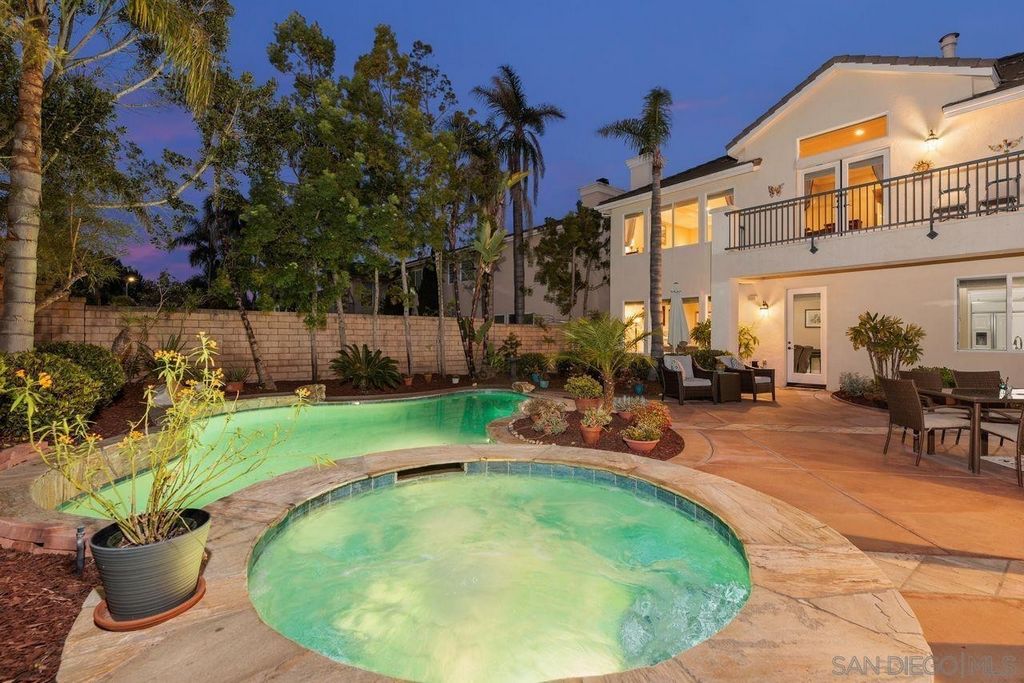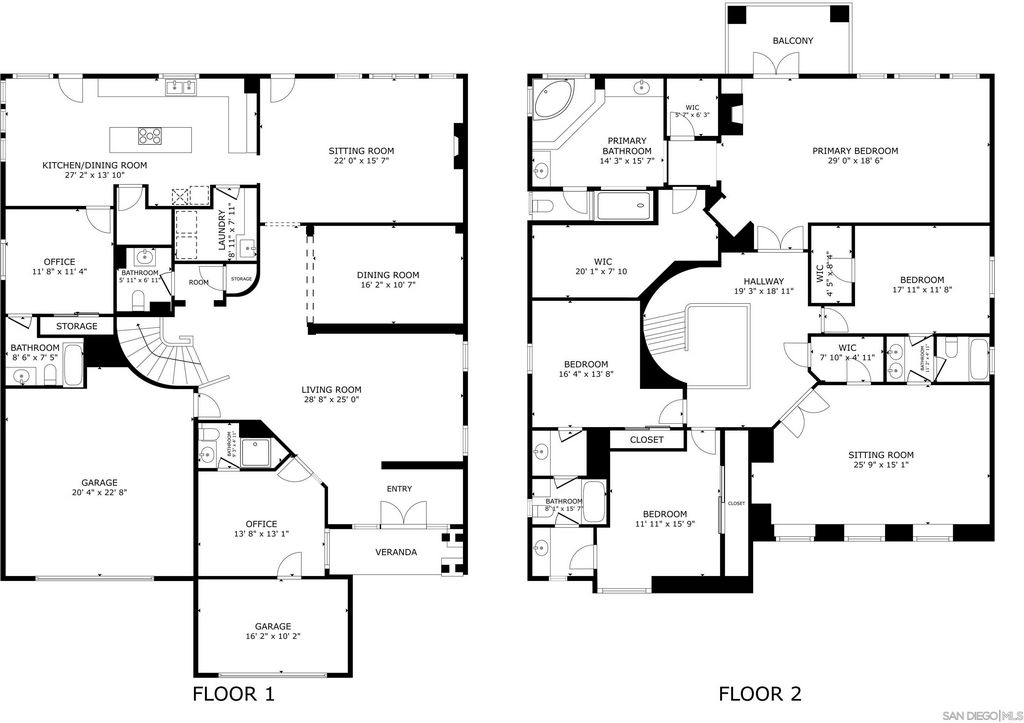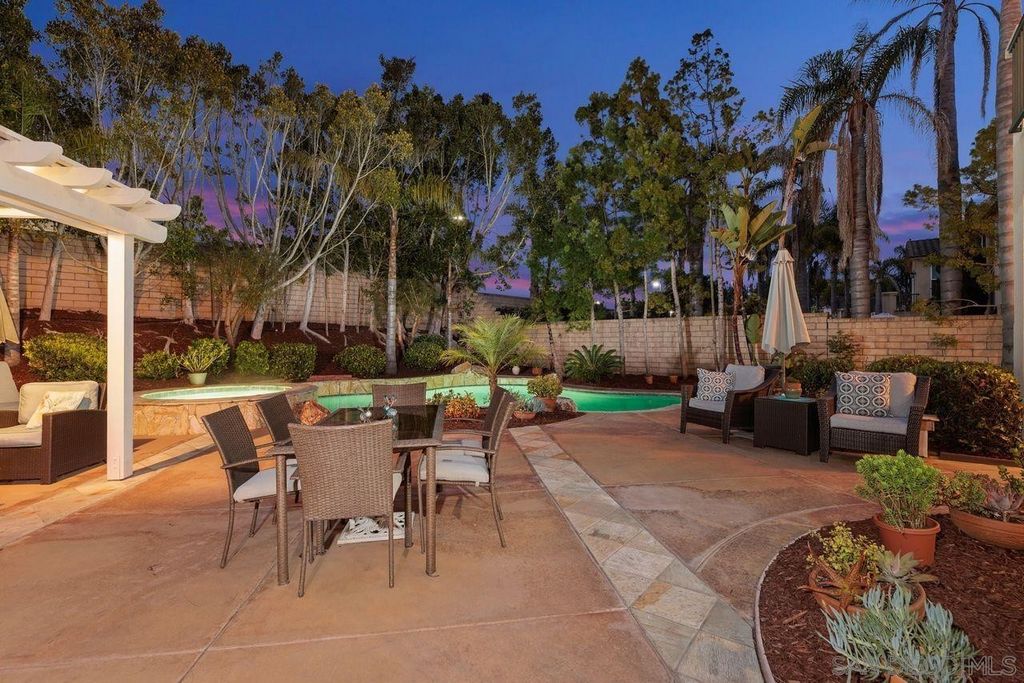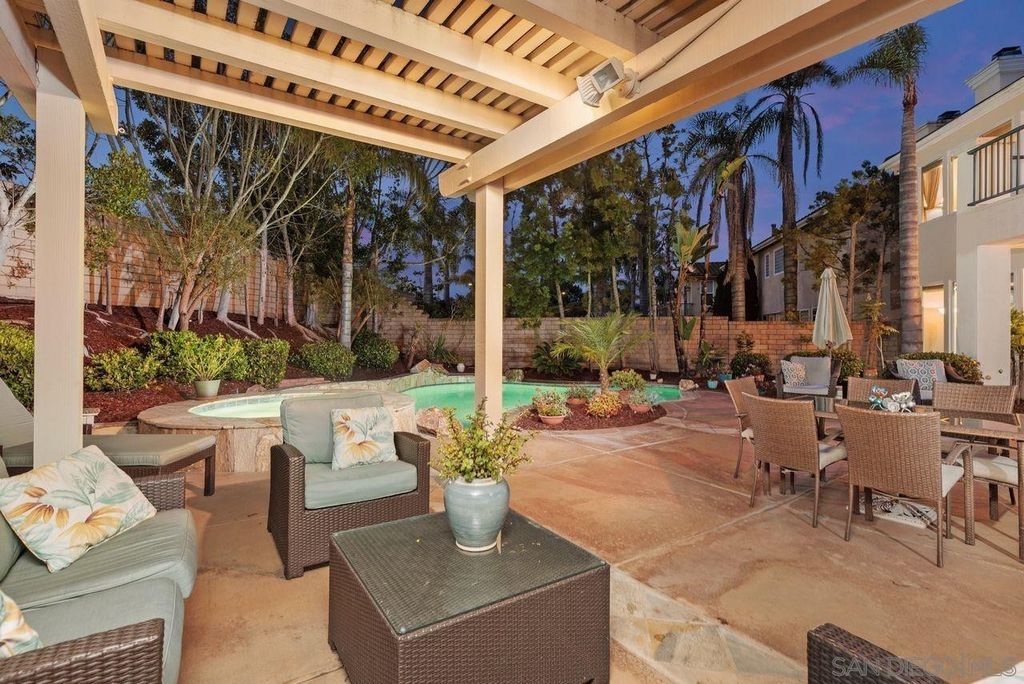12 876 629 PLN
POBIERANIE ZDJĘĆ...
Dom & dom jednorodzinny for sale in Del Mar
13 279 149 PLN
Dom & dom jednorodzinny (Na sprzedaż)
Źródło:
EDEN-T98177998
/ 98177998
Nestled on a tranquil cul-de-sac, this exquisite Lexington Plan 3 home captivates with its lush landscaping and charming curb appeal. Step through impressive double front doors into a spacious, elegant interior featuring travertine flooring, soaring ceilings, and abundant natural light. The front of the home houses a built-in office with wood flooring and shelving, complete with an attached full bathroom. Beyond the winding staircase, a powder room leads to the expansive family room, where a gas fireplace offers cozy ambiance, and large windows provide views of the serene pool and garden. The family room flows seamlessly into the gourmet kitchen, which boasts GE Monogram and GE Profile appliances, Instant-hot tap, a walk-in pantry, white cabinetry, granite countertops, and an inviting dining nook. The backyard is a true oasis, featuring a built-in BBQ, covered patio, pool, spa, and ample hardscaping with multiple gathering areas. The main level also includes a guest bedroom with an ensuite bath, an office with a built-in desk and ensuite bath, and a central laundry room with built-in cabinets and a utility sink. Upstairs, the primary suite is a sanctuary, offering a spacious sitting area with a fireplace and media niche, a private balcony, two walk-in closets, and a luxurious bathroom with a soaking tub, dual sinks, a vanity, a large step-in shower, and a water closet. Three additional bedrooms and a flex space with Jack & Jill bathrooms complete the upper level. The flex space, typically used as a den or theater room, provides versatile living options.
Zobacz więcej
Zobacz mniej
Eingebettet in eine ruhige Sackgasse besticht dieses exquisite Haus in Lexington Plan 3 durch seine üppige Landschaftsgestaltung und seine charmante Attraktivität am Bordstein. Treten Sie durch beeindruckende Doppeltüren in ein geräumiges, elegantes Interieur mit Travertinböden, hohen Decken und viel Tageslicht. An der Vorderseite des Hauses befindet sich ein eingebautes Büro mit Holzboden und Regalen, komplett mit angeschlossenem Badezimmer. Hinter der Wendeltreppe führt eine Gästetoilette zum weitläufigen Familienzimmer, in dem ein Gaskamin ein gemütliches Ambiente bietet und große Fenster einen Blick auf den ruhigen Pool und den Garten bieten. Das Familienzimmer geht nahtlos in die Gourmetküche über, die mit GE Monogram- und GE Profile-Geräten, einem Instant-Hot-Wasserhahn, einer begehbaren Speisekammer, weißen Schränken, Granitarbeitsplatten und einer einladenden Essecke ausgestattet ist. Der Hinterhof ist eine wahre Oase mit einem eingebauten Grill, einer überdachten Terrasse, einem Pool, einem Spa und reichlich Hardscaping mit mehreren Versammlungsbereichen. Die Hauptebene umfasst auch ein Gästezimmer mit eigenem Bad, ein Büro mit eingebautem Schreibtisch und eigenem Bad sowie eine zentrale Waschküche mit Einbauschränken und einem Waschbecken. Im Obergeschoss ist die Hauptsuite ein Zufluchtsort und bietet eine geräumige Sitzecke mit Kamin und Mediennische, einen privaten Balkon, zwei begehbare Kleiderschränke und ein luxuriöses Badezimmer mit Badewanne, zwei Waschbecken, einem Waschtisch, einer großen ebenerdigen Dusche und einem WC. Drei weitere Schlafzimmer und ein Flex Space mit Jack & Jill-Badezimmern vervollständigen die obere Ebene. Der flexible Raum, der normalerweise als Höhle oder Theaterraum genutzt wird, bietet vielseitige Wohnmöglichkeiten.
Nestled on a tranquil cul-de-sac, this exquisite Lexington Plan 3 home captivates with its lush landscaping and charming curb appeal. Step through impressive double front doors into a spacious, elegant interior featuring travertine flooring, soaring ceilings, and abundant natural light. The front of the home houses a built-in office with wood flooring and shelving, complete with an attached full bathroom. Beyond the winding staircase, a powder room leads to the expansive family room, where a gas fireplace offers cozy ambiance, and large windows provide views of the serene pool and garden. The family room flows seamlessly into the gourmet kitchen, which boasts GE Monogram and GE Profile appliances, Instant-hot tap, a walk-in pantry, white cabinetry, granite countertops, and an inviting dining nook. The backyard is a true oasis, featuring a built-in BBQ, covered patio, pool, spa, and ample hardscaping with multiple gathering areas. The main level also includes a guest bedroom with an ensuite bath, an office with a built-in desk and ensuite bath, and a central laundry room with built-in cabinets and a utility sink. Upstairs, the primary suite is a sanctuary, offering a spacious sitting area with a fireplace and media niche, a private balcony, two walk-in closets, and a luxurious bathroom with a soaking tub, dual sinks, a vanity, a large step-in shower, and a water closet. Three additional bedrooms and a flex space with Jack & Jill bathrooms complete the upper level. The flex space, typically used as a den or theater room, provides versatile living options.
Źródło:
EDEN-T98177998
Kraj:
US
Miasto:
San Diego
Kod pocztowy:
92130
Kategoria:
Mieszkaniowe
Typ ogłoszenia:
Na sprzedaż
Typ nieruchomości:
Dom & dom jednorodzinny
Wielkość nieruchomości:
435 m²
Sypialnie:
6
Łazienki:
5
OGŁOSZENIA PODOBNYCH NIERUCHOMOŚCI
CENA NIERUCHOMOŚCI OD M² MIASTA SĄSIEDZI
| Miasto |
Średnia cena m2 dom |
Średnia cena apartament |
|---|---|---|
| Orange | 21 540 PLN | 20 318 PLN |
| Newport Beach | 40 238 PLN | - |
| Riverside | 11 133 PLN | 10 573 PLN |
| Los Angeles | 29 120 PLN | - |
| Mahou Riviera | 75 824 PLN | - |
| Santa Barbara | 37 200 PLN | - |
| Maricopa | 9 549 PLN | - |
| California | 18 550 PLN | 17 200 PLN |
| Santa Clara | 31 271 PLN | - |
| Colorado | 15 814 PLN | - |
| United States | 14 403 PLN | 21 035 PLN |
| Hennepin | 17 783 PLN | - |
