2 478 661 PLN
2 414 000 PLN
2 263 125 PLN
2 586 429 PLN
2 176 911 PLN
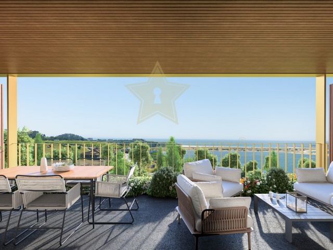
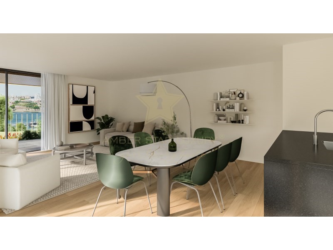
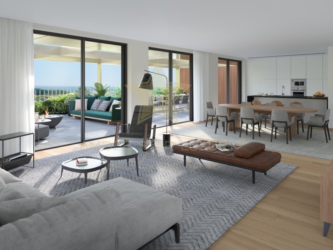
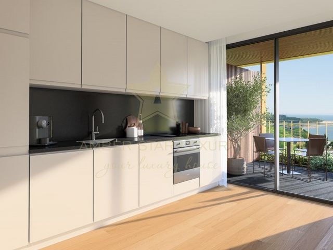
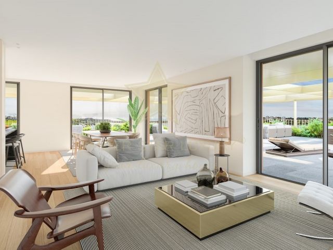
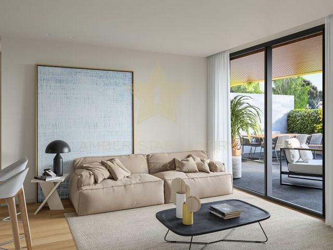
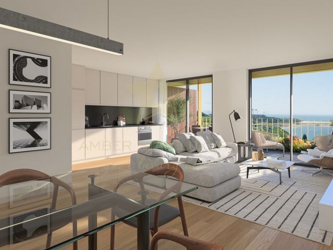
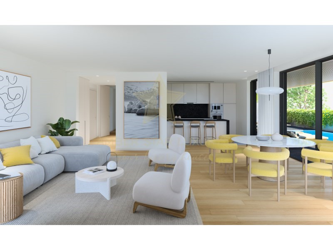
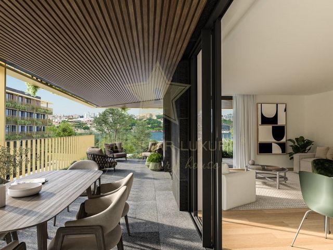
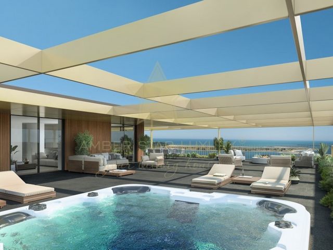
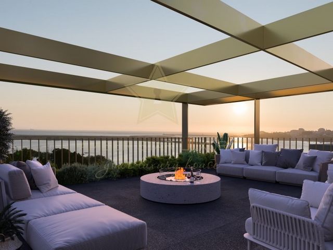
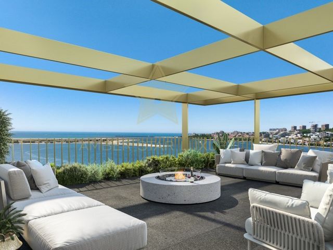
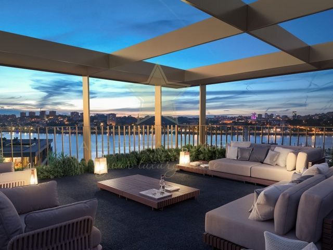
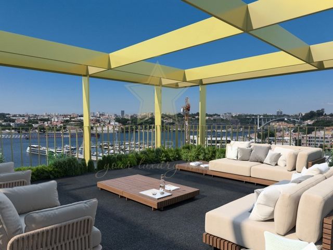
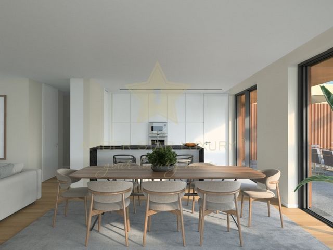
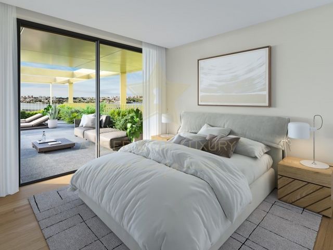
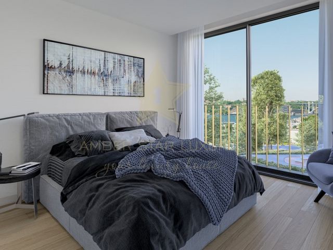
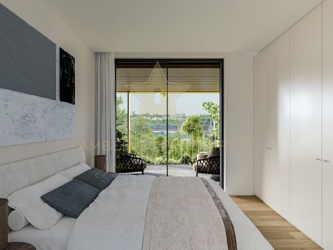
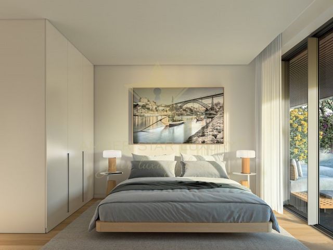
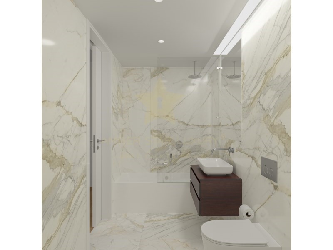
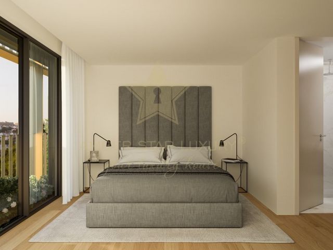
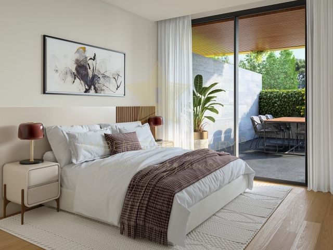
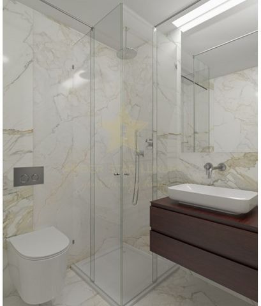
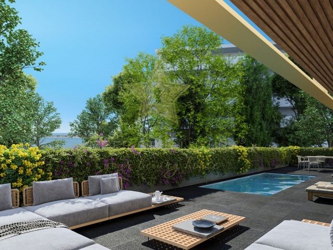
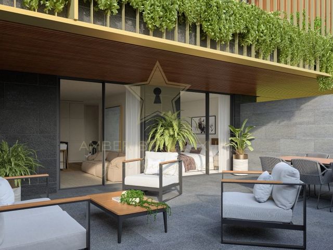
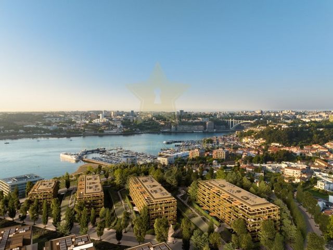
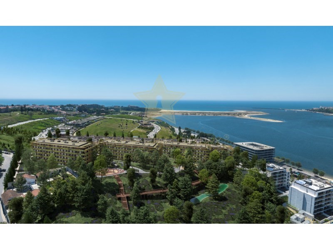
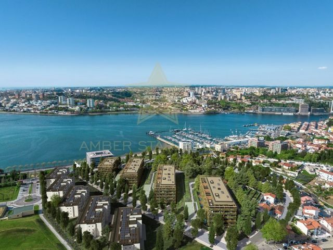
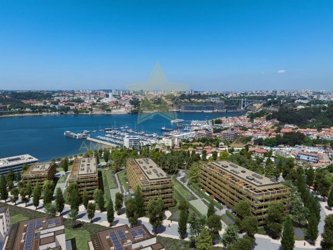
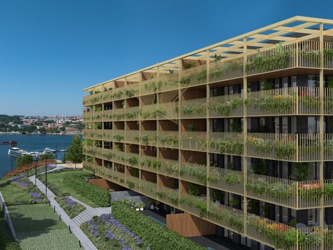
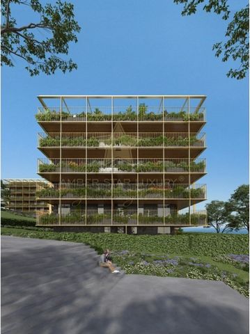
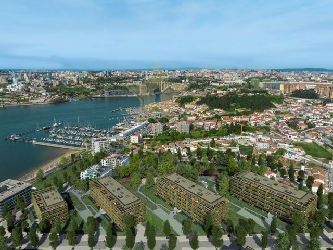
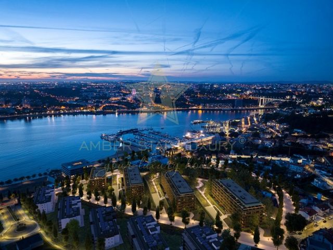
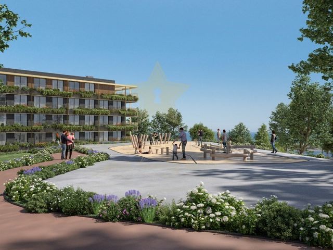
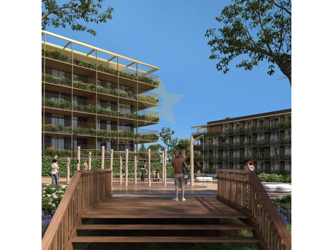
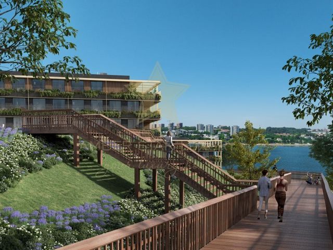
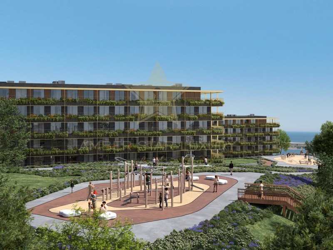
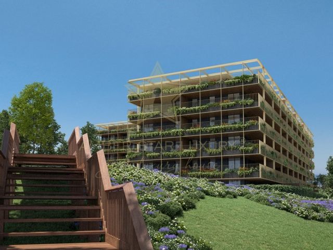
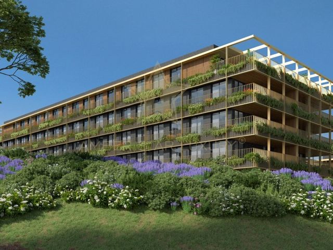
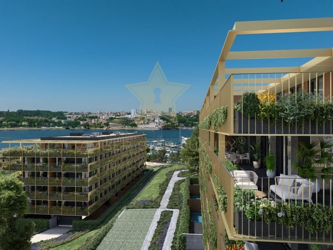
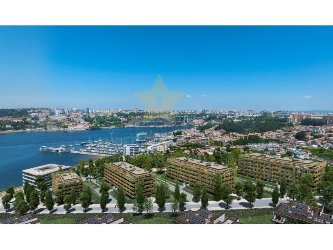
Some of the flats have private terraces with a swimming pool or jacuzzi. These additional features provide residents with an experience of exclusive luxury and comfort.The Marina Douro Project has been designed to offer all the essential elements for comfortable family living. Residents will have access to a garden and children's playground common to all the buildings, promoting a greater spirit of community and conviviality among families. In addition, all flats include private parking spaces in their own building's garage.The apartment in question has the following features:- Open-plan living room, dining room and kitchen,
- 2 bedrooms;
- Suite with bathroom;
- Shared bathroom;
- Service bathroom;
- Balcony and
- Parking space and storage room.Located :
- 2 Km from the supermarket,
- 2 Km from Arrábida Shopping Centre,
- 2 Km from the pharmacy,
- 15 Km from Porto Airport
- 2.5 Km from OportoTechnical Features:
- Floors in the hall, living room, kitchen and bedrooms in oak wood, multi-layered with a final layer in noble wood;
- False ceilings in 13 mm thick plasterboard
- Walls in 'Seral' type projected stucco
- Interior wardrobes in linen melamine, doors in MDF
- Water-repellent MDF skirting boards
- Heating and cooling by multi-split system with indoor wall units
- Sanitary water heating by heat pump
- Video intercom
- Private car park with access to the basement via automatic gate with
remote control
-Bins on the pavement accessing the development for the selective collection of
collection of undifferentiated solid waste, glass, paper and packaging
-Condominium lounge
-Landscaped outdoor area with children's playground, seating and leisure areas,.
water feature and wooden walkways.Construction is expected to take 30 months and start in May 2024. Zobacz więcej Zobacz mniej The development consists of four five-storey buildings, plus the Recuado. In total, there are 157 flats, with types ranging from 1 to 5 bedrooms. All the flats are equipped with full kitchens and spacious balconies offering panoramic views.
Some of the flats have private terraces with a swimming pool or jacuzzi. These additional features provide residents with an experience of exclusive luxury and comfort.The Marina Douro Project has been designed to offer all the essential elements for comfortable family living. Residents will have access to a garden and children's playground common to all the buildings, promoting a greater spirit of community and conviviality among families. In addition, all flats include private parking spaces in their own building's garage.The apartment in question has the following features:- Open-plan living room, dining room and kitchen,
- 2 bedrooms;
- Suite with bathroom;
- Shared bathroom;
- Service bathroom;
- Balcony and
- Parking space and storage room.Located :
- 2 Km from the supermarket,
- 2 Km from Arrábida Shopping Centre,
- 2 Km from the pharmacy,
- 15 Km from Porto Airport
- 2.5 Km from OportoTechnical Features:
- Floors in the hall, living room, kitchen and bedrooms in oak wood, multi-layered with a final layer in noble wood;
- False ceilings in 13 mm thick plasterboard
- Walls in 'Seral' type projected stucco
- Interior wardrobes in linen melamine, doors in MDF
- Water-repellent MDF skirting boards
- Heating and cooling by multi-split system with indoor wall units
- Sanitary water heating by heat pump
- Video intercom
- Private car park with access to the basement via automatic gate with
remote control
-Bins on the pavement accessing the development for the selective collection of
collection of undifferentiated solid waste, glass, paper and packaging
-Condominium lounge
-Landscaped outdoor area with children's playground, seating and leisure areas,.
water feature and wooden walkways.Construction is expected to take 30 months and start in May 2024. Appartement T2 Luxueux avec une Surface Totale de 120m²
Situé au cinquième étage, cette propriété dispose d'une chambre, d'une suite et d'une cuisine ouverte entièrement équipée de 35m² avec accès à un balcon partagé de 18m². Cette unité comprend également une place de parking et une zone de rangement au -1 étage.Technical Features:
- Flooring in the hall, living room, kitchen, and bedrooms made of oak wood, multilayer with a noble wood top layer;
- False ceilings in gypsum board with a thickness of 13 mm;
- Walls in projected stucco of the 'Seral' type;
- Wardrobes interior in linen melamine, doors in MDF;
- Water-resistant MDF baseboards;
- Heating and cooling by multi-split system with indoor wall units;
- Sanitary water heating by heat pump;
- Video intercom;
- Private parking with access to the basement through an automatic gate with remote control;
- Recycling points on the access path to the development for the selective collection of undifferentiated solid waste, glass, paper, and packaging;
- Condominium room;
- Exterior landscaping with a playground, seating and leisure areas, water mirror, and wooden walkways.
- This project was designed to offer all essential elements for comfortable family living. Residents will have access to a common garden and playground for all buildings, promoting a greater sense of community and interaction among families.Location:
- 2 km to the supermarket,
- 2 km to Arrábida Shopping,
- 2 km to the pharmacy,
- 2.5 km to Porto,
- 15 km to Porto Airport.The construction period is expected to be 30 months, starting in May 2024. The development consists of four five-storey buildings, plus the Recuado. In total, there are 157 flats, with types ranging from 1 to 5 bedrooms. All the flats are equipped with full kitchens and spacious balconies offering panoramic views.
Some of the flats have private terraces with a swimming pool or jacuzzi. These additional features provide residents with an experience of exclusive luxury and comfort.The Marina Douro Project has been designed to offer all the essential elements for comfortable family living. Residents will have access to a garden and children's playground common to all the buildings, promoting a greater spirit of community and conviviality among families. In addition, all flats include private parking spaces in their own building's garage.The apartment in question has the following features:- Open-plan living room, dining room and kitchen,
- 2 bedrooms;
- Suite with bathroom;
- Shared bathroom;
- Service bathroom;
- Balcony and
- Parking space and storage room.Located :
- 2 Km from the supermarket,
- 2 Km from Arrábida Shopping Centre,
- 2 Km from the pharmacy,
- 15 Km from Porto Airport
- 2.5 Km from OportoTechnical Features:
- Floors in the hall, living room, kitchen and bedrooms in oak wood, multi-layered with a final layer in noble wood;
- False ceilings in 13 mm thick plasterboard
- Walls in 'Seral' type projected stucco
- Interior wardrobes in linen melamine, doors in MDF
- Water-repellent MDF skirting boards
- Heating and cooling by multi-split system with indoor wall units
- Sanitary water heating by heat pump
- Video intercom
- Private car park with access to the basement via automatic gate with
remote control
-Bins on the pavement accessing the development for the selective collection of
collection of undifferentiated solid waste, glass, paper and packaging
-Condominium lounge
-Landscaped outdoor area with children's playground, seating and leisure areas,.
water feature and wooden walkways.Construction is expected to take 30 months and start in May 2024. Luxuoso apartamento T2 com área total de 120m2.Situado no quinto andar, este imóvel possui um quarto, uma suite e uma cozinha aberta em openspace totalmente equipada com 35m2 com acesso a uma varanda partilhada com 18m2.
Esta fração contempla ainda um lugar de estacionamento e área de arrumos no piso -1.Características Técnicas:
- Pavimentos de hall, sala, cozinha e quartos em madeira de carvalho, multicamada com camada final em madeira nobre;
- Tetos falso em gesso cartonado com 13 mm de espessura;
- Paredes em Estuque projectado do tipo 'Seral';
- Roupeiros Interior em melamina de linho, Portas em MDF;
- Rodapés MDF hidrófugo;
- Aquecimento e arrefecimento por sistema multi splits com unidades murais interiores;
- Aquecimento das águas sanitárias por bomba de calor;
- Vídeo Porteiro;
- Parque privativo com acesso à cave por portão automático com comando à distância;
-Ecopontos no passeio de acesso ao empreendimento para recolha seletiva de resíduos sólidos indiferenciados, Vidro, Papel e Embalagens;
-Sala de condomínio;
-Arranjo exterior paisagístico com Parque infantil, zonas de estar e lazer, espelho de água e passadiços de madeira.É um projeto concebido para oferecer todos os elementos essenciais para uma vida familiar confortável. Os residentes terão acesso a um jardim e parque infantil comum a todos os edifícios, promovendo um maior espírito de comunidade e convívio entre as famílias.Localiza-se a :
- 2 Km Supermercado,
- 2 Km Shopping Arrábida,
- 2 Km Farmácia,
- 2,5 Km do Porto,
- 15 Km do Aeroporto do Porto.O prazo previsto para a construção é de 30 meses, tendo início previsto para Maio 2024. The development consists of four five-storey buildings, plus the Recuado. In total, there are 157 flats, with types ranging from 1 to 5 bedrooms. All the flats are equipped with full kitchens and spacious balconies offering panoramic views.
Some of the flats have private terraces with a swimming pool or jacuzzi. These additional features provide residents with an experience of exclusive luxury and comfort.The Marina Douro Project has been designed to offer all the essential elements for comfortable family living. Residents will have access to a garden and children's playground common to all the buildings, promoting a greater spirit of community and conviviality among families. In addition, all flats include private parking spaces in their own building's garage.The apartment in question has the following features:- Open-plan living room, dining room and kitchen,
- 2 bedrooms;
- Suite with bathroom;
- Shared bathroom;
- Service bathroom;
- Balcony and
- Parking space and storage room.Located :
- 2 Km from the supermarket,
- 2 Km from Arrábida Shopping Centre,
- 2 Km from the pharmacy,
- 15 Km from Porto Airport
- 2.5 Km from OportoTechnical Features:
- Floors in the hall, living room, kitchen and bedrooms in oak wood, multi-layered with a final layer in noble wood;
- False ceilings in 13 mm thick plasterboard
- Walls in 'Seral' type projected stucco
- Interior wardrobes in linen melamine, doors in MDF
- Water-repellent MDF skirting boards
- Heating and cooling by multi-split system with indoor wall units
- Sanitary water heating by heat pump
- Video intercom
- Private car park with access to the basement via automatic gate with
remote control
-Bins on the pavement accessing the development for the selective collection of
collection of undifferentiated solid waste, glass, paper and packaging
-Condominium lounge
-Landscaped outdoor area with children's playground, seating and leisure areas,.
water feature and wooden walkways.Construction is expected to take 30 months and start in May 2024.