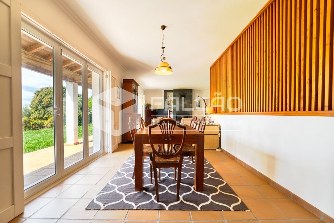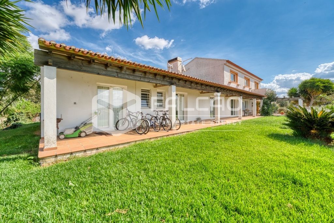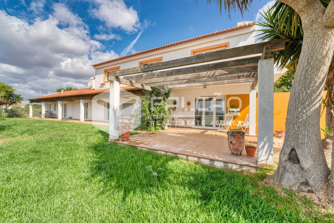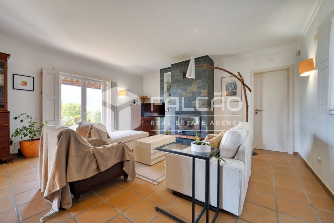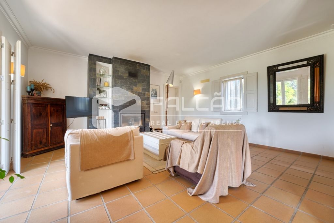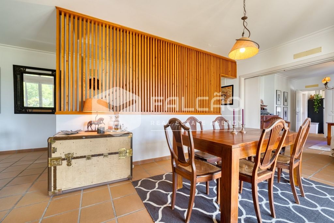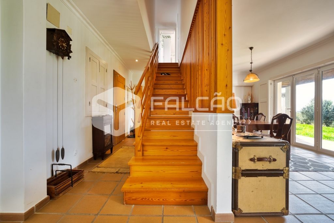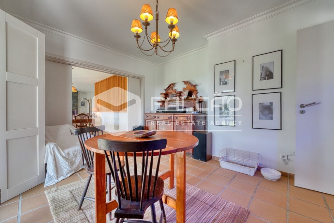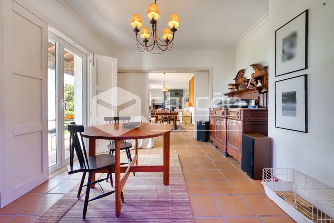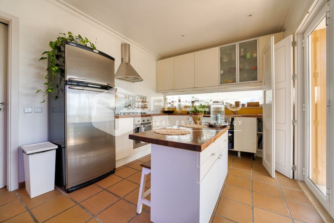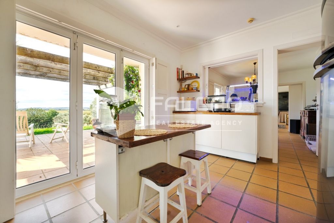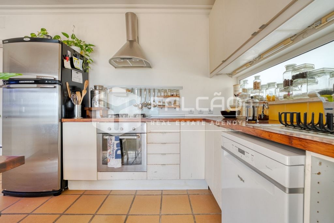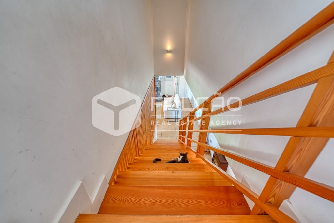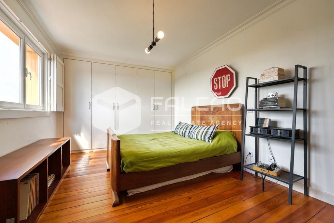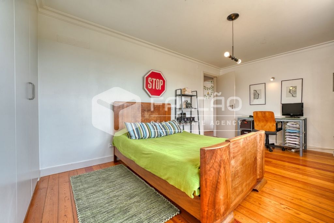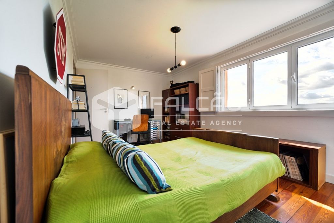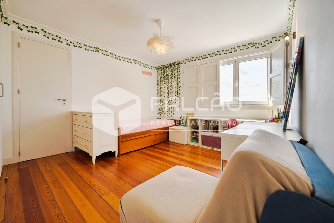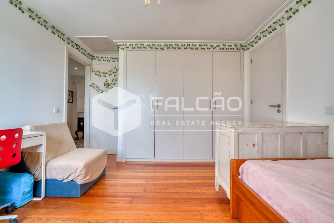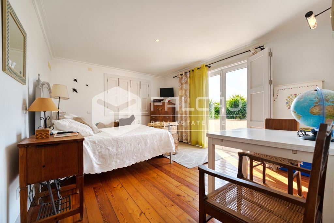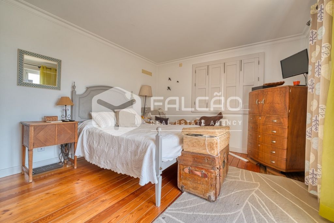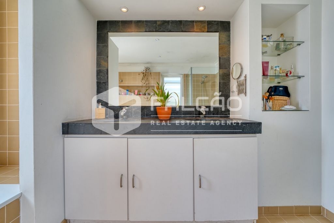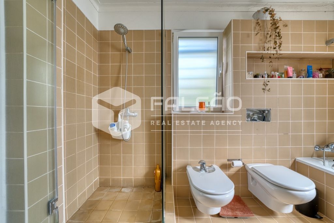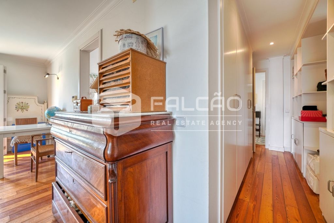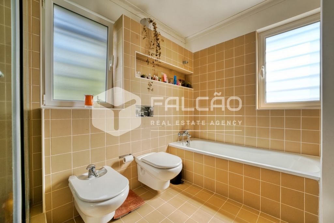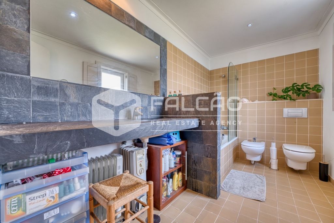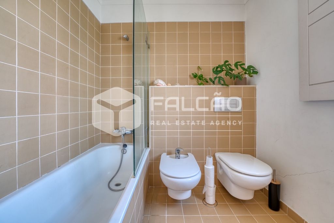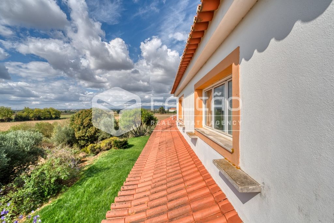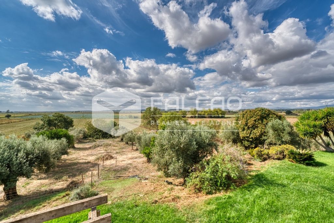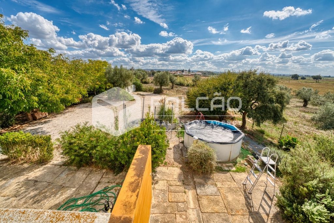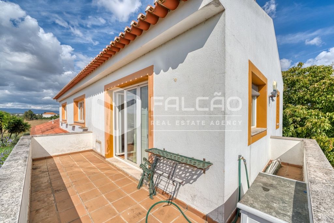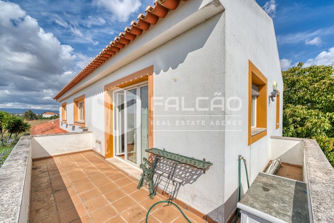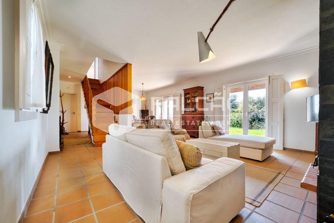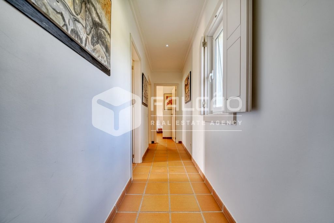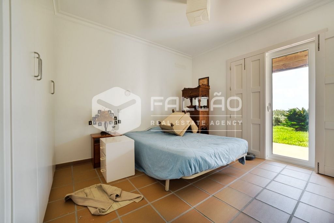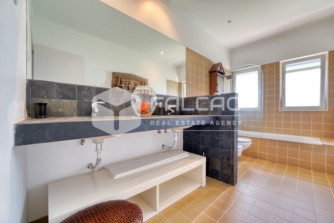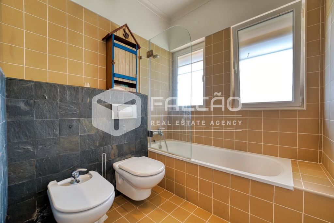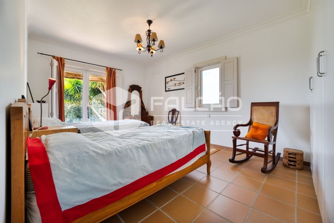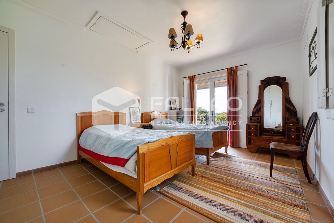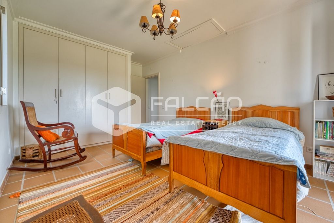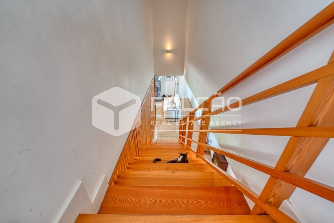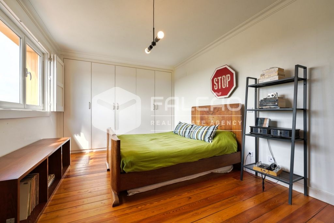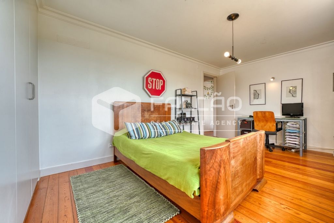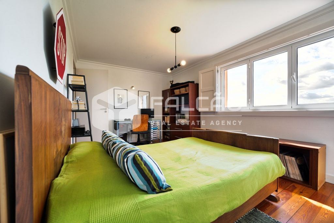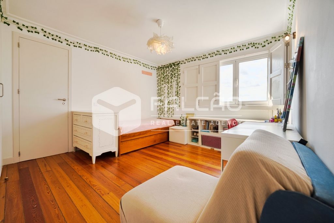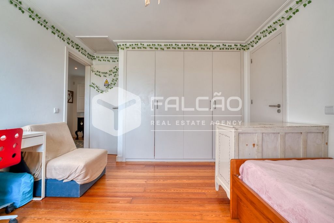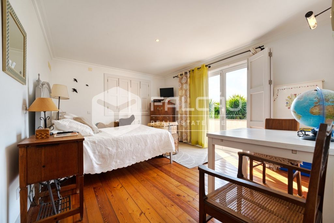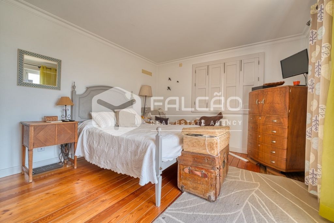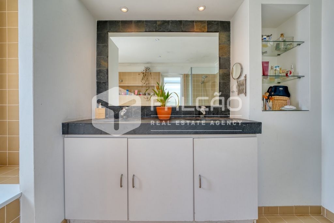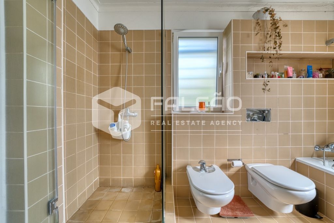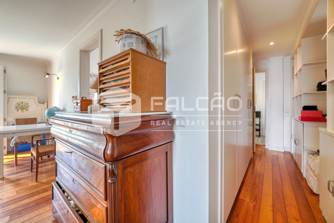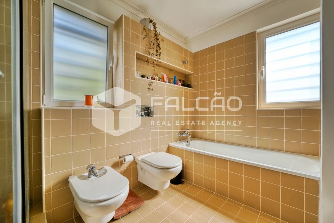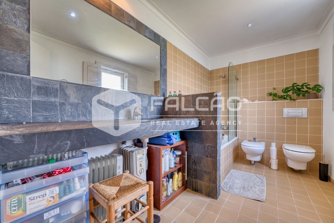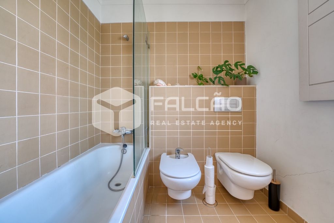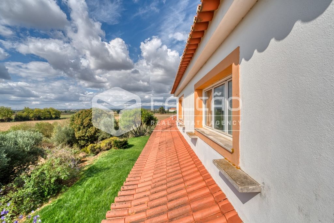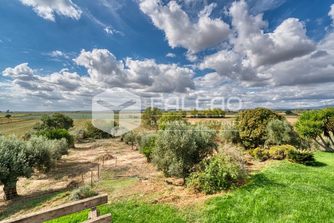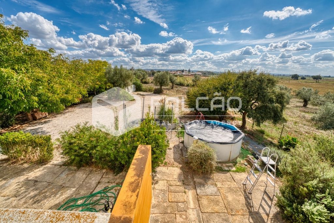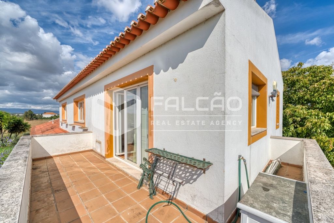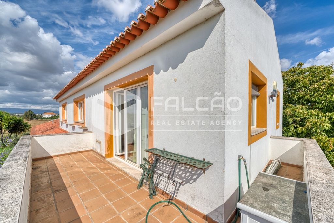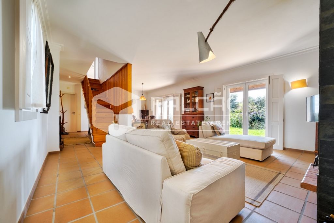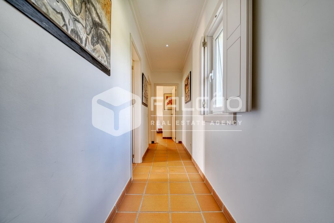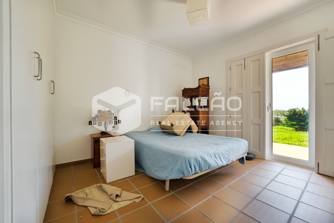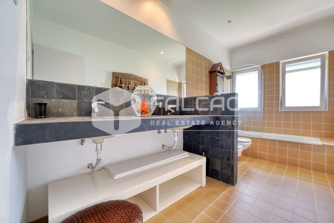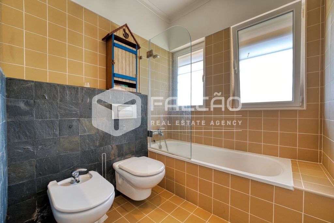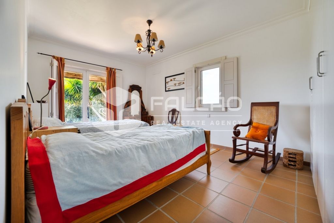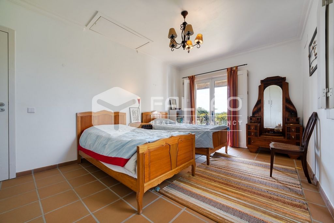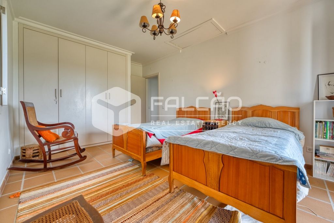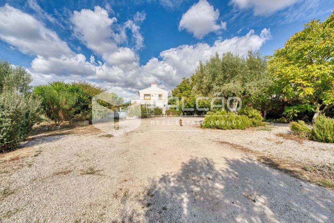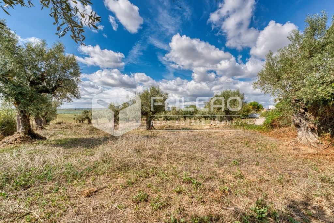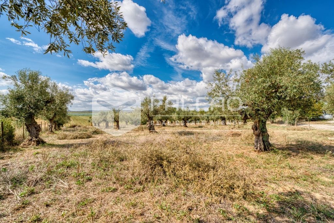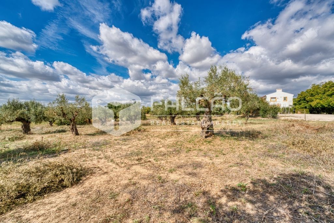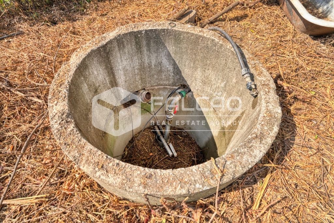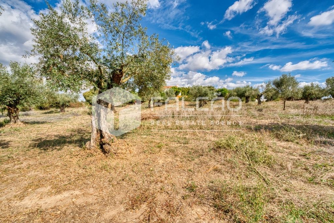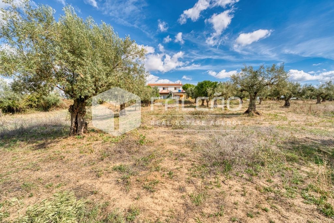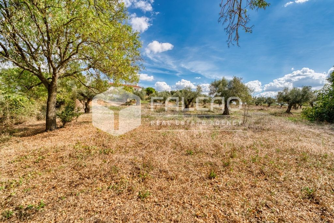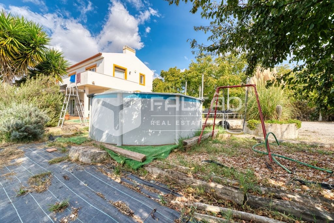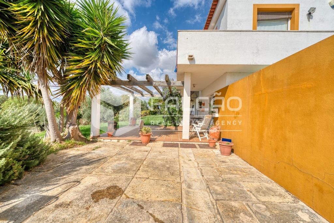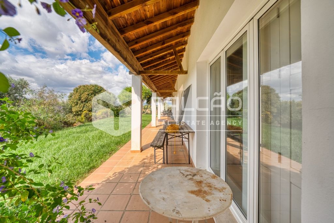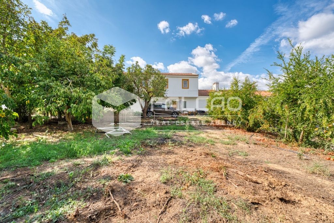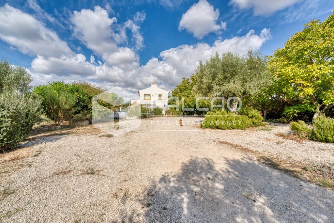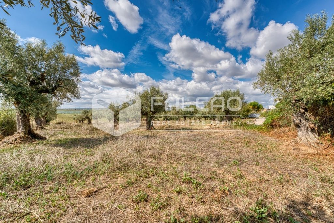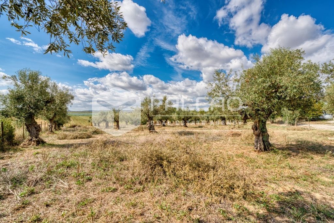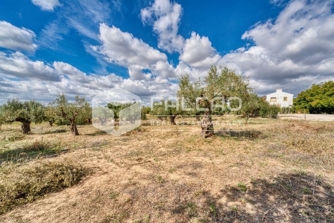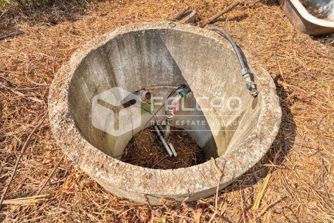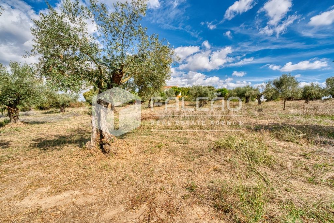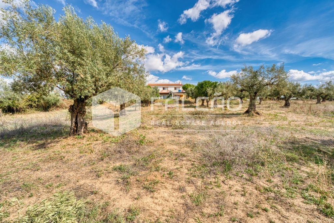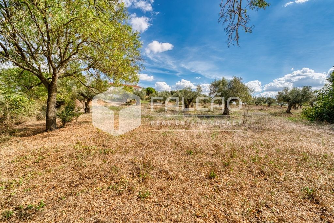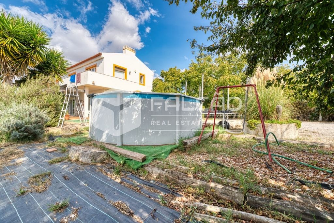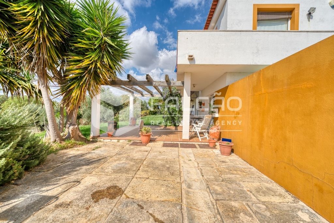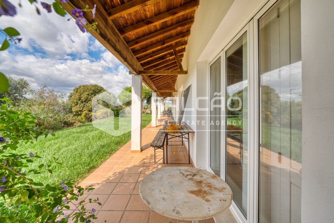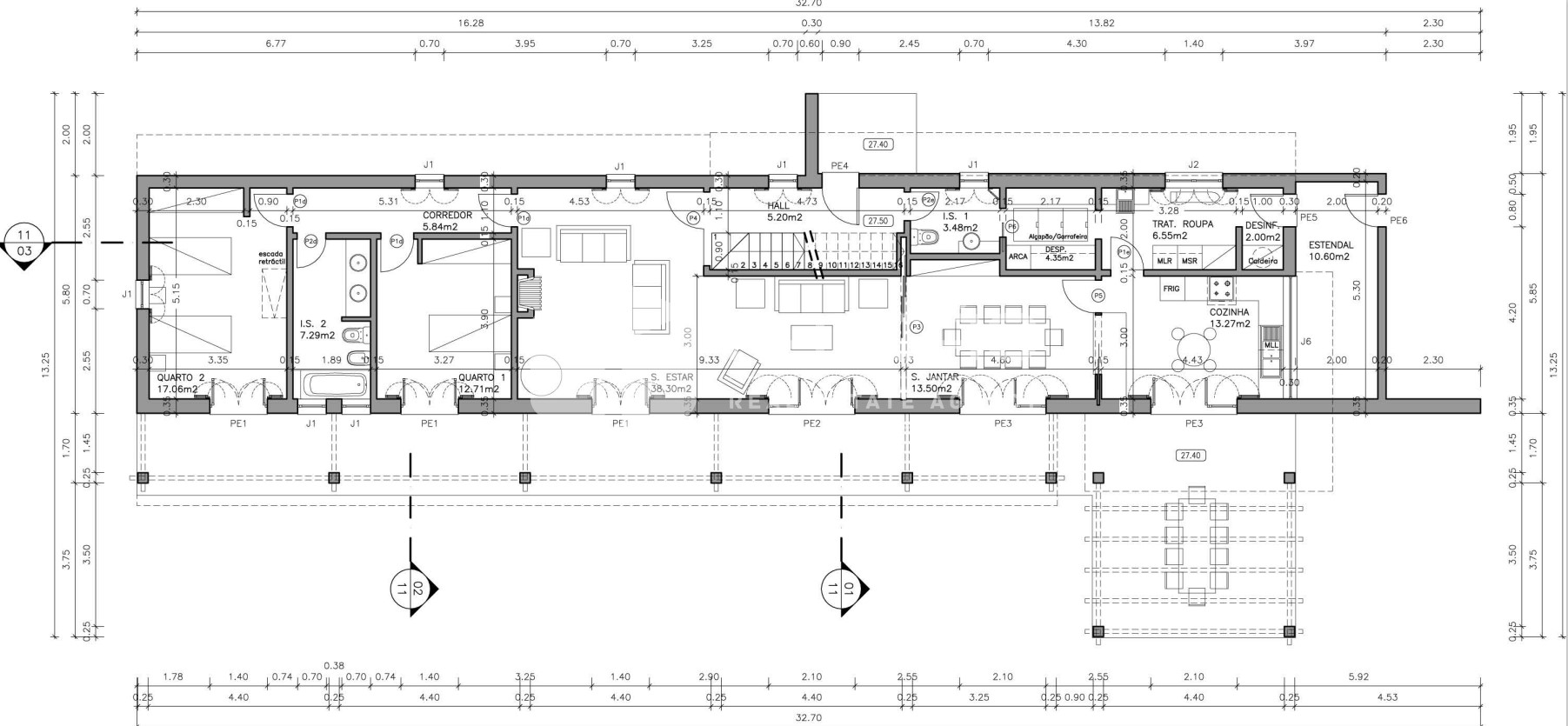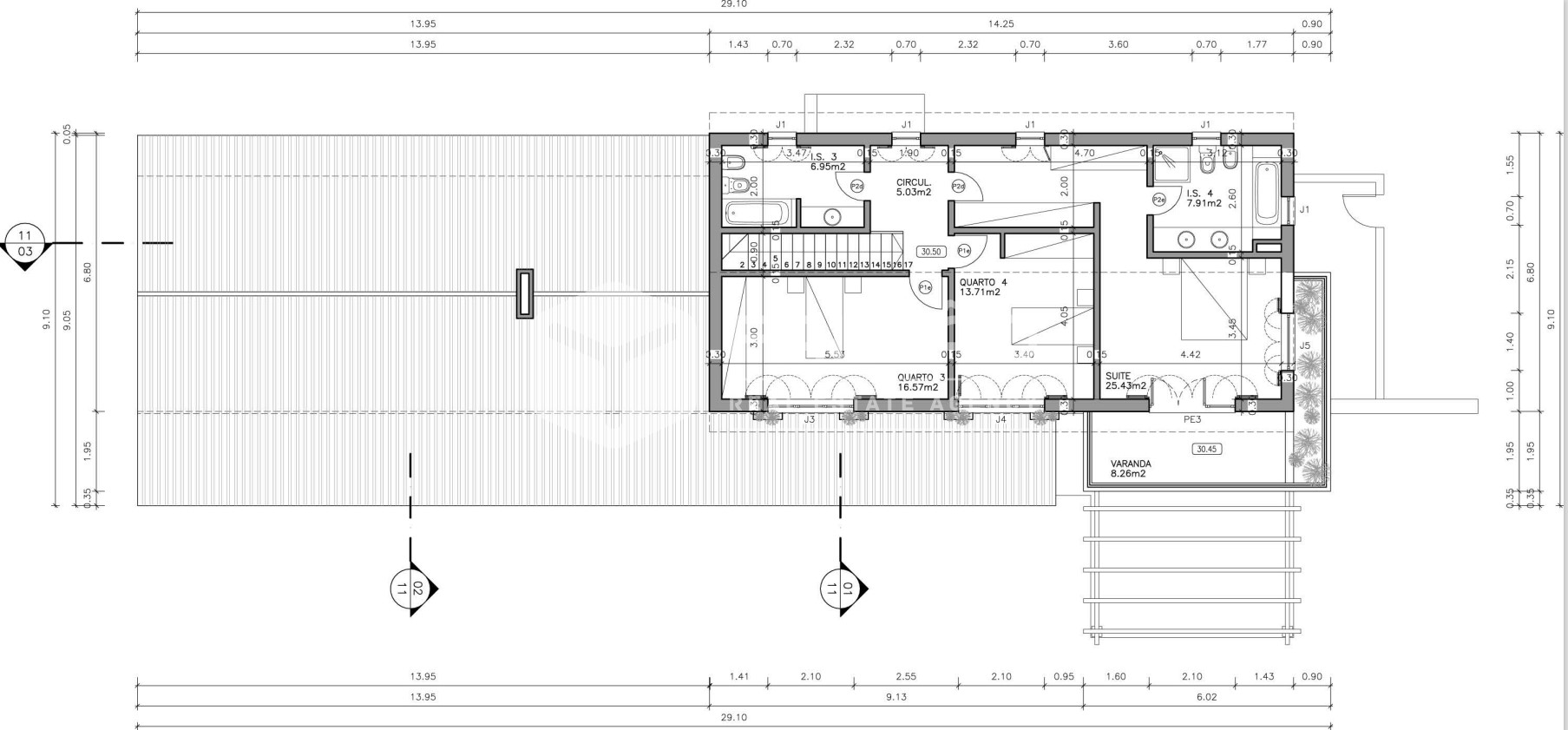3 258 133 PLN
POBIERANIE ZDJĘĆ...
Dom & dom jednorodzinny for sale in Golegã
2 821 543 PLN
Dom & dom jednorodzinny (Na sprzedaż)
Źródło:
EDEN-T98173584
/ 98173584
Your farm in Ribatejo! A true paradise in the emblematic village of Golegã! If you are passionate about the equestrian world, you have a space for boxes, arena, and where to plant your own hay. If not, you will surely find another way to enjoy this magnificent space. A spacious house, with the comfort of current times, but located in a place where tradition is present in every detail. Almost 4 hectares of land, one of which is fenced around the house, with 5 bedrooms and 260m2 of gross construction area, spread over 2 floors. On the first floor, we find an entrance hall that gives us access to a living room where comfort is present, either in the large PVC glazed doors, with double glazing, or in the fireplace with stove. In the continuity of the space, there is a dining room, where once again natural light is a constant. Separated by sliding shutters, in white lacquered wood, is a spacious pantry, a dining place with direct access to the kitchen. All these spaces have direct access to the verdant outdoor space. It has a pantry with good areas and a laundry room, with stairs to a wine cellar in the basement. On the opposite side of the living room, we come across a door that presents us with a private space with two bedrooms, and a large bathroom. The wooden stairs lead to the upper floor, with two bedrooms, served by a bathroom and a suite with walk-in closet, bathroom with bathtub and shower cubicle, and a balcony. All 4 bedrooms, in addition to the suite, have large wardrobes. From this floor it is possible to reach the attic with 100m2. The house has pre-installation of air conditioning and pre-installation of central vacuum. Home automation comes from the possibility of controlling the intensity of the lights, using only your mobile phone, without having to leave the comfort of the sofa. In addition to the intensity, it is possible to adjust the temperature of the light, depending on your preference. The bioclimatic principles are present in the construction, with the insulation of the walls in expanded cork, taking advantage of the climate of the region and the use of non-polluting materials. The unobstructed view, which stretches through the surrounding fields, is an attraction, without all this privacy meaning isolation. It is easily in the center of the village, where you have cafes, ATM, restaurants, pharmacy, supermarkets and all the services you need.
Zobacz więcej
Zobacz mniej
A sua quinta no Ribatejo! Um verdadeiro paraíso na emblemática vila da Golegã! Se é um apaixonado pelo mundo equestre, tem um espaço para boxes, picadeiro, e onde plantar o seu próprio feno. Se não é, decerto encontrará outra forma de aproveitar este espaço magnifico. Uma casa espaçosa, com o conforto dos tempos atuais, mas que se situa num local em que a tradição está presente em cada detalhe. Quase 4 hectares de terreno, um dos quais cercado em volta da casa, com 5 quartos e 260m2 de área bruta de construção, distribuídos por 2 pisos. No primeiro piso, encontramos um hall de entrada que nos dá acesso a uma sala de estar onde o conforto está presente, quer nas grandes portas envidraçadas, em PVC, com vidros duplos, quer na lareira com recuperador. Na continuidade do espaço, existe uma sala de jantar, onde mais uma vez a luz natural é uma constante. Separada por portadas de correr, em madeira lacada de branco, está uma copa, espaçosa, um local de refeições com acesso direto à cozinha. Todos estes espaços têm acesso direto para o verdejante espaço exterior. Tem uma despensa com boa áreas e uma lavandaria, com escadas para uma garrafeira na cave. Do lado oposto da sala de estar, deparamo-nos com uma porta que nos apresenta um espaço privado com dois quartos, e uma casa de banho grande. As escadas, em madeira, levam-nos até ao piso superior, com dois quartos, servidos por uma casa de banho e a uma suite com walk-in closet, casa de banho com banheira e cabine de duche, e uma varanda. Todos os 4 quartos, além da suite, têm grandes roupeiros. Deste piso é possível chegar ao sótão com 100m2. A casa tem pré-instalação de ar condicionado e pré-instalação de aspiração central. A domótica surge na possibilidade de controlar a intensidade das luzes, utilizando apenas o seu telemóvel, sem ter de sair do conforto do sofá. Além da intensidade é possível regular a temperatura da luz, consoante a sua preferência. Os princípios bioclimáticos estão presentes na construção, com o isolamento das paredes em cortiça expandida, aproveitando o clima da região e a utilização de materiais não poluentes. A vista desafogada, que se estende pelos campos circundantes, é um atrativo, sem que toda essa privacidade signifique isolamento. Com facilidade está no centro da vila, onde tem cafés, multibanco, restaurantes, farmácia, supermercados e todos os serviços de que necessita.
Vaša farma v Ribatejo! Skutočný raj v symbolickej dedinke Golegã! Ak ste vášniví jazdecký svet, máte priestor pre boxy, arénu a kde si zasadiť vlastné seno. Ak nie, určite nájdete iný spôsob, ako si vychutnať tento nádherný priestor. Priestranný dom s komfortom súčasnej doby, ktorý sa však nachádza na mieste, kde je tradícia prítomná v každom detaile. Takmer 4 hektáre pozemku, z ktorých jeden je oplotený okolo domu, s 5 spálňami a 260 m2 hrubej stavebnej plochy, rozložený na 2 poschodiach. V prvom poschodí nájdeme vstupnú halu, ktorá nám umožňuje prístup do obývacej izby, kde je prítomný komfort, a to buď vo veľkých presklených dverách z PVC, s dvojitým zasklením, alebo v krbe so sporákom. V kontinuite priestoru sa nachádza jedáleň, kde je opäť prirodzené svetlo konštantou. Oddelené posuvnými žalúziami, z bieleho lakovaného dreva, je priestranná špajza, jedálenské miesto s priamym prístupom do kuchyne. Všetky tieto priestory majú priamy prístup do zeleného vonkajšieho priestoru. Má špajzu s dobrými priestormi a práčovňu so schodmi do vínnej pivnice v suteréne. Na opačnej strane obývacej izby narazíme na dvere, ktoré nám predstavujú súkromný priestor s dvoma spálňami a veľkou kúpeľňou. Drevené schody vedú na horné poschodie s dvoma spálňami, ktoré sú obsluhované kúpeľňou a apartmánom so šatníkom, kúpeľňou s vaňou a sprchovacím kútom a balkónom. Všetky 4 spálne majú okrem apartmánu veľké šatníkové skrine. Z tohto podlažia je možné sa dostať do podkrovia s rozlohou 100m2. V dome je predinštalovaná klimatizácia a predinštalácia centrálneho vysávača. Domáca automatizácia vychádza z možnosti ovládania intenzity svetiel iba pomocou mobilného telefónu bez toho, aby ste museli opustiť pohodlie pohovky. Okrem intenzity je možné nastaviť teplotu svetla v závislosti od vašich preferencií. Bioklimatické princípy sú prítomné v stavbe, s izoláciou stien v expandovanom korku, využitím klímy regiónu a použitím neznečisťujúcich materiálov. Ničím nerušený výhľad, ktorý sa tiahne cez okolité polia, je atrakciou, bez všetkého tohto súkromia, čo znamená izoláciu. Je to ľahko v centre obce, kde máte kaviarne, bankomat, reštaurácie, lekáreň, supermarkety a všetky služby, ktoré potrebujete.
Your farm in Ribatejo! A true paradise in the emblematic village of Golegã! If you are passionate about the equestrian world, you have a space for boxes, arena, and where to plant your own hay. If not, you will surely find another way to enjoy this magnificent space. A spacious house, with the comfort of current times, but located in a place where tradition is present in every detail. Almost 4 hectares of land, one of which is fenced around the house, with 5 bedrooms and 260m2 of gross construction area, spread over 2 floors. On the first floor, we find an entrance hall that gives us access to a living room where comfort is present, either in the large PVC glazed doors, with double glazing, or in the fireplace with stove. In the continuity of the space, there is a dining room, where once again natural light is a constant. Separated by sliding shutters, in white lacquered wood, is a spacious pantry, a dining place with direct access to the kitchen. All these spaces have direct access to the verdant outdoor space. It has a pantry with good areas and a laundry room, with stairs to a wine cellar in the basement. On the opposite side of the living room, we come across a door that presents us with a private space with two bedrooms, and a large bathroom. The wooden stairs lead to the upper floor, with two bedrooms, served by a bathroom and a suite with walk-in closet, bathroom with bathtub and shower cubicle, and a balcony. All 4 bedrooms, in addition to the suite, have large wardrobes. From this floor it is possible to reach the attic with 100m2. The house has pre-installation of air conditioning and pre-installation of central vacuum. Home automation comes from the possibility of controlling the intensity of the lights, using only your mobile phone, without having to leave the comfort of the sofa. In addition to the intensity, it is possible to adjust the temperature of the light, depending on your preference. The bioclimatic principles are present in the construction, with the insulation of the walls in expanded cork, taking advantage of the climate of the region and the use of non-polluting materials. The unobstructed view, which stretches through the surrounding fields, is an attraction, without all this privacy meaning isolation. It is easily in the center of the village, where you have cafes, ATM, restaurants, pharmacy, supermarkets and all the services you need.
Ihr Bauernhof in Ribatejo! Ein wahres Paradies im emblematischen Dorf Golegã! Wenn Sie sich für die Welt des Pferdesports begeistern, haben Sie Platz für Boxen, eine Arena und einen Ort, an dem Sie Ihr eigenes Heu pflanzen können. Wenn nicht, werden Sie sicherlich eine andere Möglichkeit finden, diesen herrlichen Raum zu genießen. Ein geräumiges Haus mit dem Komfort der heutigen Zeit, aber an einem Ort gelegen, an dem Tradition in jedem Detail präsent ist. Fast 4 Hektar Land, von denen einer um das Haus eingezäunt ist, mit 5 Schlafzimmern und 260m2 Bruttobaufläche, verteilt auf 2 Etagen. Im ersten Stock finden wir eine Eingangshalle, die uns Zugang zu einem Wohnzimmer gibt, in dem Komfort vorhanden ist, entweder in den großen PVC-Glastüren mit Doppelverglasung oder im Kamin mit Ofen. In der Kontinuität des Raumes befindet sich ein Esszimmer, in dem wieder natürliches Licht eine Konstante ist. Durch Schiebeläden aus weiß lackiertem Holz getrennt befindet sich eine geräumige Speisekammer, ein Essbereich mit direktem Zugang zur Küche. Alle diese Räume haben direkten Zugang zum grünen Außenbereich. Es verfügt über eine Speisekammer mit guten Bereichen und eine Waschküche mit Treppe zu einem Weinkeller im Untergeschoss. Auf der gegenüberliegenden Seite des Wohnzimmers stoßen wir auf eine Tür, die uns einen privaten Raum mit zwei Schlafzimmern und einem großen Badezimmer bietet. Die Holztreppe führt in das Obergeschoss mit zwei Schlafzimmern, die von einem Badezimmer und einer Suite mit begehbarem Kleiderschrank, einem Badezimmer mit Badewanne und Duschkabine sowie einem Balkon bedient werden. Alle 4 Schlafzimmer, zusätzlich zur Suite, verfügen über große Kleiderschränke. Von dieser Etage aus ist es möglich, das Dachgeschoss mit 100m2 zu erreichen. Das Haus verfügt über eine Vorinstallation einer Klimaanlage und eine Vorinstallation eines Zentralstaubsaugers. Die Hausautomation beruht auf der Möglichkeit, die Intensität des Lichts nur mit Ihrem Mobiltelefon zu steuern, ohne den Komfort des Sofas verlassen zu müssen. Neben der Intensität ist es möglich, die Temperatur des Lichts je nach Vorliebe einzustellen. Die bioklimatischen Prinzipien sind in der Konstruktion vorhanden, mit der Isolierung der Wände aus expandiertem Kork, unter Ausnutzung des Klimas der Region und der Verwendung umweltfreundlicher Materialien. Der freie Blick, der sich durch die umliegenden Felder erstreckt, ist eine Attraktion, ohne dass all diese Privatsphäre Isolation bedeutet. Es liegt leicht im Zentrum des Dorfes, wo Sie Cafés, Geldautomaten, Restaurants, Apotheke, Supermärkte und alle Dienstleistungen haben, die Sie benötigen.
Votre ferme à Ribatejo ! Un véritable paradis dans le village emblématique de Golegã ! Si vous êtes passionné par le monde équestre, il y a un espace pour les boxes, le manège et où planter votre propre foin. Si ce n’est pas le cas, vous trouverez certainement une autre façon de profiter de cet espace magnifique. Une maison spacieuse, avec le confort de l’époque actuelle, mais qui est située dans un lieu où la tradition est présente dans les moindres détails. Près de 4 hectares de terrain, dont un clôturé autour de la maison, avec 5 chambres et 260m2 de surface brute de construction, répartis sur 2 étages. Au premier étage, nous trouvons un hall d’entrée qui nous donne accès à un salon où le confort est présent, à la fois dans les grandes portes vitrées en PVC avec double vitrage, et dans la cheminée avec cheminée. Dans la continuité de l’espace, il y a une salle à manger, où une fois de plus la lumière naturelle est une constante. Séparé par des volets coulissants, en bois laqué blanc, se trouve un garde-manger spacieux, un coin repas avec accès direct à la cuisine. Tous ces espaces ont un accès direct à l’espace vert extérieur. Il dispose d’un garde-manger avec de bonnes surfaces et d’une buanderie, avec des escaliers menant à une cave à vin au sous-sol. De l’autre côté du salon, nous tombons sur une porte qui nous présente un espace privé avec deux chambres et une grande salle de bain. L’escalier en bois mène à l’étage supérieur, avec deux chambres, desservies par une salle de bains et une suite avec dressing, salle de bains avec baignoire et cabine de douche, et un balcon. Les 4 chambres, en plus de la suite, disposent de grandes armoires. De cet étage, il est possible d’atteindre le grenier avec 100m2. La maison dispose d’une pré-installation de la climatisation et d’une pré-installation d’un aspirateur central. La domotique apparaît dans la possibilité de contrôler l’intensité des lumières, en utilisant uniquement votre téléphone portable, sans avoir à quitter le confort du canapé. En plus de l’intensité, il est possible de réguler la température de la lumière, selon vos préférences. Les principes bioclimatiques sont présents dans la construction, avec l’isolation des murs en liège expansé, profitant du climat de la région et de l’utilisation de matériaux non polluants. La vue dégagée, qui s’étend à travers les champs environnants, est une attraction, sans que toute cette intimité ne signifie isolement. Vous êtes facilement au centre du village, où vous avez des cafés, des distributeurs automatiques de billets, des restaurants, une pharmacie, des supermarchés et tous les services dont vous avez besoin.
La tua fattoria a Ribatejo! Un vero paradiso nell'emblematico villaggio di Golegã! Se siete appassionati del mondo equestre, c'è uno spazio per i box, il maneggio e dove piantare il proprio fieno. In caso contrario, troverete sicuramente un altro modo per godervi questo magnifico spazio. Una casa spaziosa, con il comfort dei tempi attuali, ma che si trova in un luogo dove la tradizione è presente in ogni dettaglio. Quasi 4 ettari di terreno, di cui uno recintato intorno alla casa, con 5 camere da letto e 260m2 di superficie lorda edificabile, distribuiti su 2 piani. Al primo piano troviamo un ingresso che ci dà accesso ad un soggiorno dove il comfort è presente, sia nelle grandi porte vetrate in PVC con doppi vetri, sia nel camino con camino. Nella continuità dello spazio, c'è una sala da pranzo, dove ancora una volta la luce naturale è una costante. Separata da persiane scorrevoli, in legno laccato bianco, si trova una spaziosa dispensa, un punto di ristoro con accesso diretto alla cucina. Tutti questi spazi hanno accesso diretto allo spazio verde esterno. Ha una dispensa con buone aree e una lavanderia, con scale per una cantina nel seminterrato. Sul lato opposto del soggiorno, ci imbattiamo in una porta che ci presenta uno spazio privato con due camere da letto e un ampio bagno. Le scale in legno conducono al piano superiore, con due camere da letto, servite da un bagno e una suite con cabina armadio, bagno con vasca e cabina doccia, e un balcone. Tutte e 4 le camere da letto, oltre alla suite, dispongono di ampi armadi. Da questo piano è possibile raggiungere l'attico con 100m2. La casa dispone di pre-installazione di aria condizionata e pre-installazione di vuoto centralizzato. La domotica si manifesta nella possibilità di controllare l'intensità delle luci, utilizzando solo il cellulare, senza dover lasciare la comodità del divano. Oltre all'intensità, è possibile regolare la temperatura della luce, a seconda delle proprie preferenze. I principi della bioclimatica sono presenti nella costruzione, con l'isolamento delle pareti in sughero espanso, sfruttando il clima della regione e l'utilizzo di materiali non inquinanti. La vista libera, che si estende attraverso i campi circostanti, è un'attrazione, senza che tutta questa privacy significhi isolamento. Sei facilmente nel centro del paese, dove hai bar, bancomat, ristoranti, farmacia, supermercati e tutti i servizi di cui hai bisogno.
Din gård i Ribatejo! Ett riktigt paradis i den emblematiska byn Golegã! Om du brinner för hästvärlden finns det plats för boxar, ridbana och där du kan plantera ditt eget hö. Om inte, kommer du säkert att hitta ett annat sätt att njuta av detta magnifika utrymme. Ett rymligt hus, med bekvämligheten i nuvarande tider, men som ligger på en plats där traditionen är närvarande i varje detalj. Nästan 4 hektar mark, varav en är inhägnad runt huset, med 5 sovrum och 260m2 bruttobyggnadsyta, fördelat på 2 våningar. På första våningen hittar vi en entré som ger oss tillgång till ett vardagsrum där komfort finns, både i de stora glasade PVC-dörrarna med tvåglasfönster och i den öppna spisen med öppen spis. I rummets kontinuitet finns en matsal, där återigen naturligt ljus är konstant. Åtskilda av skjutluckor, i vitlackerat trä, finns ett rymligt skafferi, en matplats med direkt tillgång till köket. Alla dessa utrymmen har direkt tillgång till det gröna utomhusområdet. Den har ett skafferi med bra ytor och en tvättstuga, med trappor till en vinkällare i källaren. På motsatt sida av vardagsrummet stöter vi på en dörr som presenterar oss ett privat utrymme med två sovrum och ett stort badrum. Trätrappan leder till övervåningen, med två sovrum, betjänade av ett badrum och en svit med klädkammare, badrum med badkar och duschkabin samt en balkong. Alla 4 sovrum, förutom sviten, har stora garderober. Från denna våning är det möjligt att nå vinden med 100m2. Huset har förinstallation av luftkonditionering och förinstallation av centraldammsugare. Hemautomation visas i möjligheten att styra ljusets intensitet, med bara din mobiltelefon, utan att behöva lämna soffans komfort. Förutom intensiteten är det möjligt att reglera ljusets temperatur, beroende på vad du föredrar. Bioklimatiska principer är närvarande i konstruktionen, med isoleringen av väggarna i expanderad kork, som drar nytta av regionens klimat och användningen av icke-förorenande material. Den fria utsikten, som sträcker sig genom de omgivande fälten, är en attraktion, utan all denna avskildhet som betyder isolering. Du är enkelt i centrum av byn, där du har kaféer, bankomat, restauranger, apotek, stormarknader och alla tjänster du behöver.
¡Tu finca en Ribatejo! ¡Un verdadero paraíso en la emblemática aldea de Golegã! Si eres un apasionado del mundo ecuestre, hay un espacio para boxes, picadero y donde plantar tu propio heno. Si no es así, seguro que encuentras otra forma de disfrutar de este magnífico espacio. Una casa amplia, con la comodidad de los tiempos actuales, pero que se encuentra en un lugar donde la tradición está presente en cada detalle. Casi 4 hectáreas de terreno, una de ellas vallada alrededor de la casa, con 5 dormitorios y 260m2 de superficie bruta de construcción, repartidos en 2 plantas. En la primera planta, encontramos un hall de entrada que nos da acceso a un salón comedor donde el confort está presente, tanto en las grandes puertas de PVC acristaladas con doble acristalamiento, como en la chimenea con chimenea. En la continuidad del espacio, se ubica un comedor, donde una vez más la luz natural es una constante. Separada por persianas correderas, en madera lacada en blanco, hay una amplia despensa, un comedor con acceso directo a la cocina. Todos estos espacios tienen acceso directo al espacio verde exterior. Cuenta con una despensa con buenas zonas y un lavadero, con escaleras a una bodega en el sótano. En el lado opuesto del salón, nos encontramos con una puerta que nos presenta un espacio privado con dos dormitorios, y un gran baño. Las escaleras de madera conducen a la planta superior, con dos dormitorios, servidos por un baño y una suite con vestidor, baño con bañera y cabina de ducha, y un balcón. Los 4 dormitorios, además de la suite, disponen de amplios armarios. Desde esta planta es posible llegar a la buhardilla con 100m2. La vivienda dispone de preinstalación de aire acondicionado y preinstalación de aspiración central. La domótica aparece en la posibilidad de controlar la intensidad de las luces, utilizando únicamente el móvil, sin tener que salir de la comodidad del sofá. Además de la intensidad, es posible regular la temperatura de la luz, según tus preferencias. Los principios bioclimáticos están presentes en la construcción, con el aislamiento de los muros en corcho expandido, aprovechando el clima de la región y el uso de materiales no contaminantes. La vista sin obstáculos, que se extiende a través de los campos circundantes, es una atracción, sin que toda esta privacidad signifique aislamiento. Estás fácilmente en el centro del pueblo, donde tienes cafeterías, cajero automático, restaurantes, farmacia, supermercados y todos los servicios que necesitas.
Źródło:
EDEN-T98173584
Kraj:
PT
Miasto:
Golega
Kategoria:
Mieszkaniowe
Typ ogłoszenia:
Na sprzedaż
Typ nieruchomości:
Dom & dom jednorodzinny
Wielkość nieruchomości:
260 m²
Pokoje:
8
Sypialnie:
5
Łazienki:
3
