6 590 436 PLN
4 r
6 bd
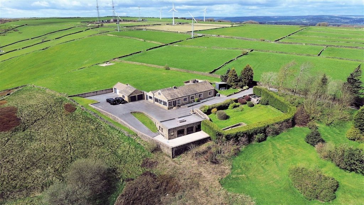
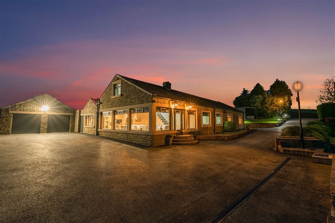
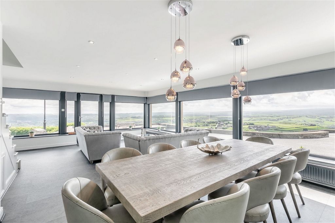
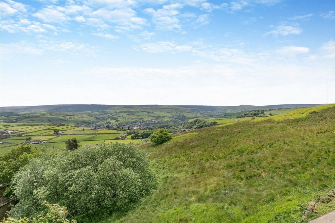
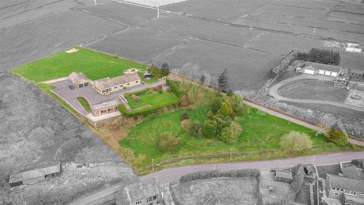
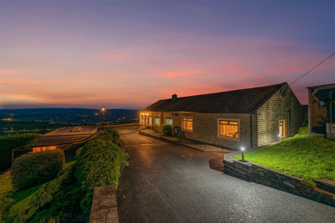
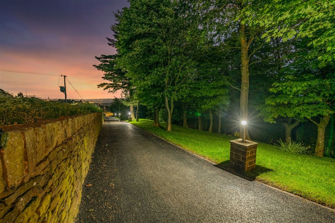
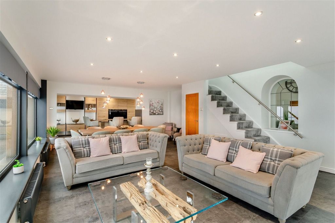
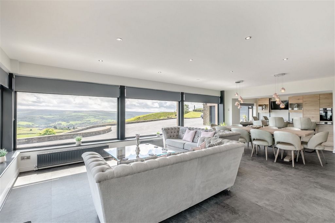
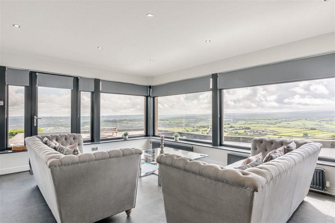
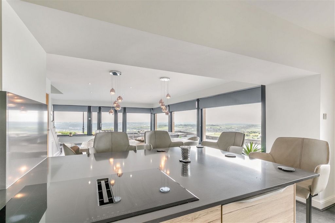
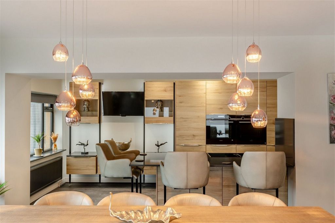
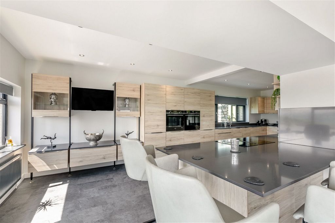
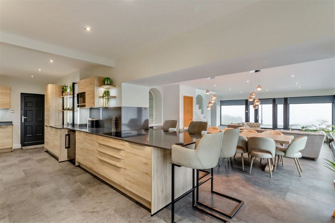
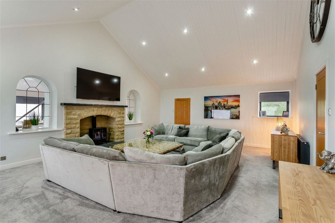
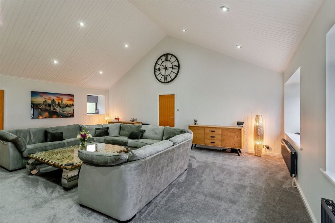
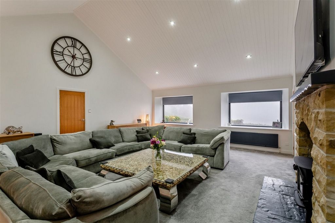
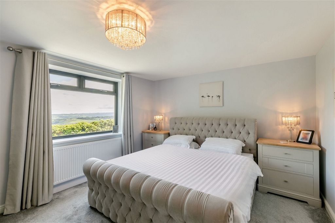
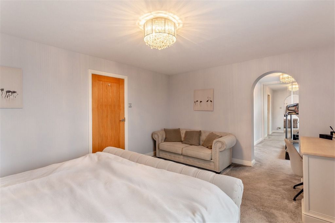
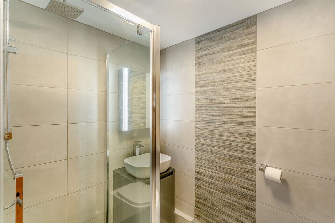
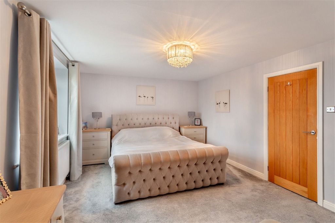
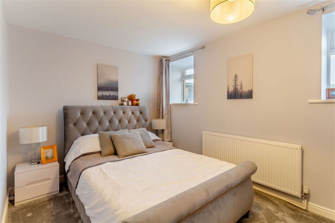
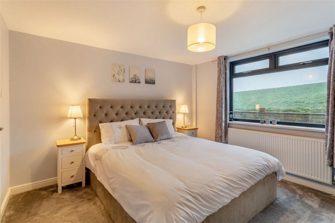
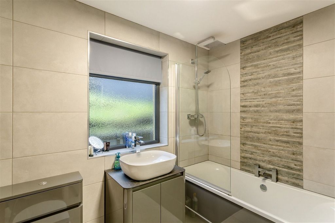
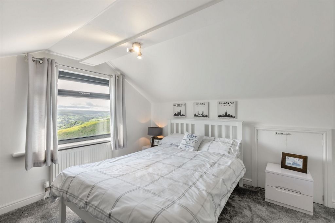
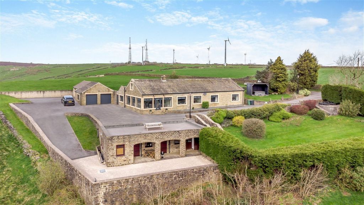
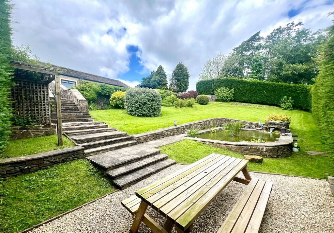
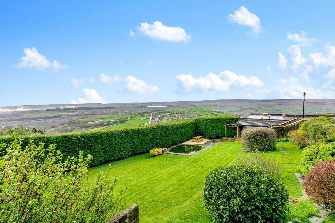
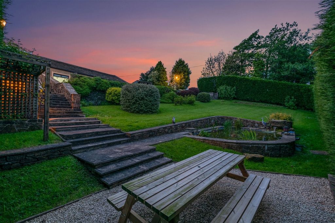
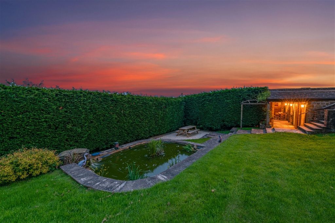
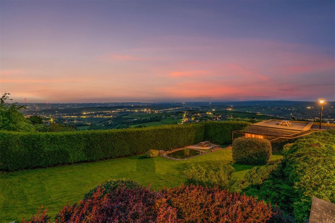
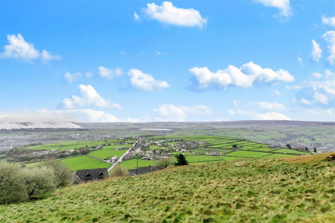
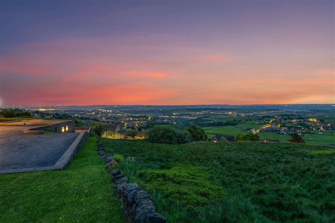
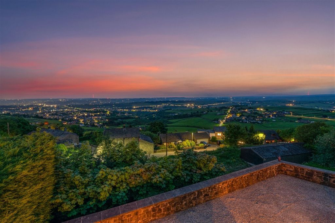
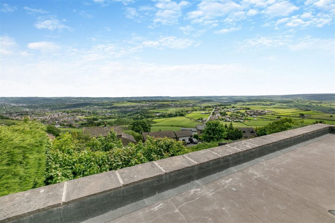
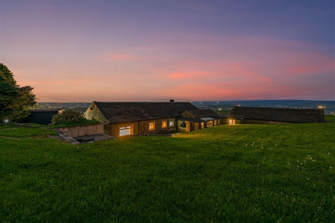
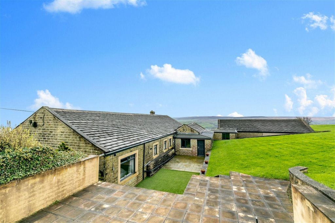
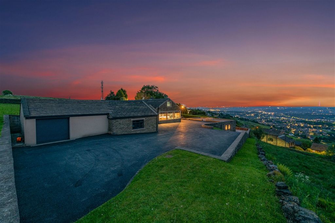
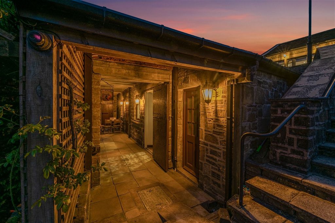
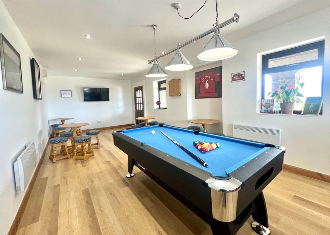
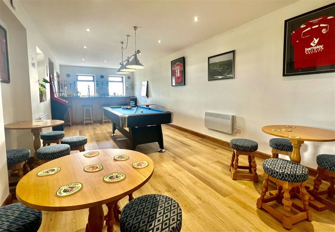
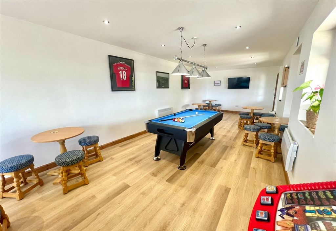
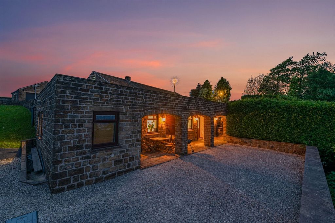
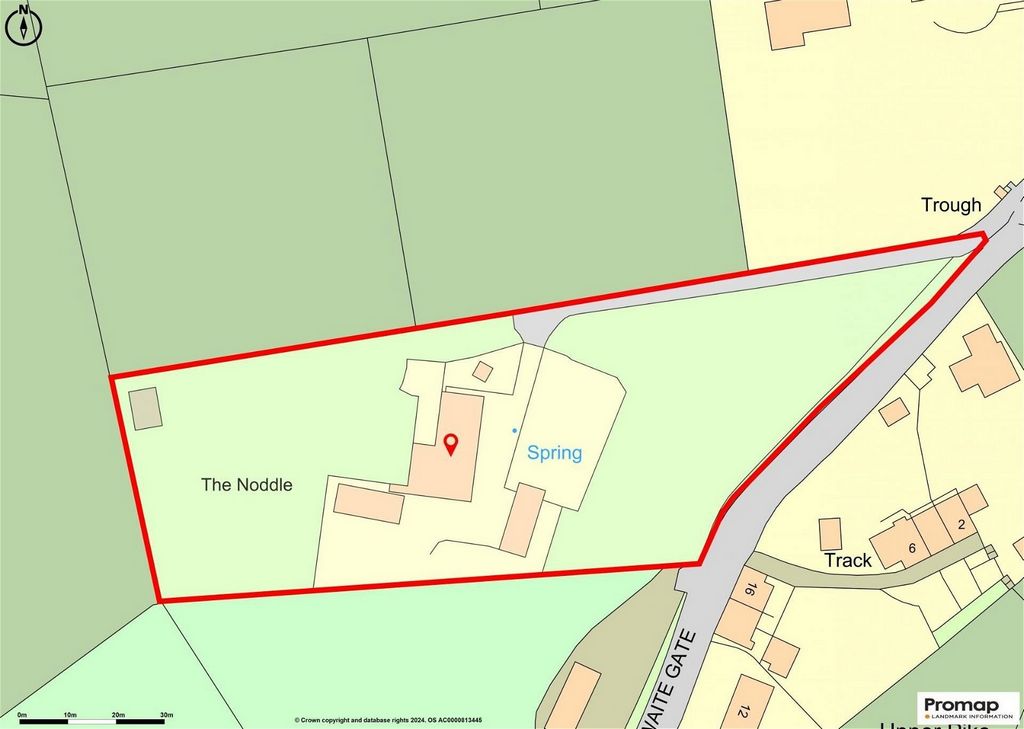
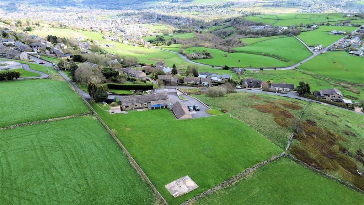
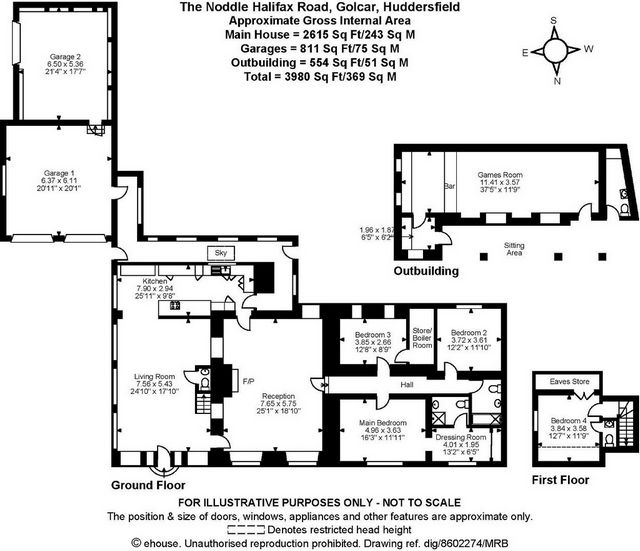
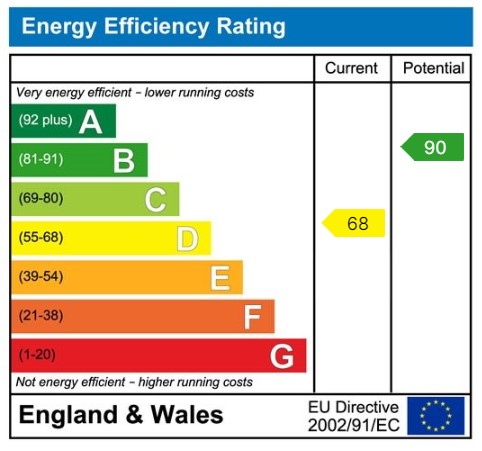
Enjoying a rural village location offering the most idyllic of outdoors lifestyles whilst being well served by an abundance of local services and positioned only 5 miles to the west of Huddersfield within a 10 minute drive of the M62 ensuring convenient access throughout the region and beyond.
Accommodation comprises:
Ground Floor
An entrance door immediately opens into an open-plan living kitchen, which forms an impressive introduction to the interior of the property; flooded with natural light from a bank of windows to two aspects, set within stone mullioned surrounds, capturing magnificent cross countryside views over the valley below and beyond, spanning from Emley Moor, passing Castle Hill and over towards Holme Moss.
The living kitchen incorporates a lounge, dining area and kitchen, the lounge positioned directly in front of the glazed elevations ensuring a tremendous outlook, the dining area separating the kitchen. The kitchen is presented with a recently installed range of high-quality furniture by Nobilia, complemented by quartz worksurfaces incorporating a drainer with an inset stainless-steel sink with an instant hot tap over, the work surface extending to a breakfast bar. A complement of appliances by Siemens includes twin ovens, an induction hob with a down draft extractor, a microwave, a wine chiller, a dishwasher, and a larder style fridge and a larder style fridge freezer. Wi-Fi enabled Siemens cooking appliances with the Home Connect app allow for monitoring the on/off status, active cooking zones, and timer status remotely. Access is gained to the rear hallway which connects the house to the rear garden and the garages.
The main lounge offers exceptionally well-proportioned accommodation, the room exposed into the apex of the building, with windows to two aspects, the front commanding stunning views across the valley. A stone fireplace to the chimney breast is home to a gas stove.
An inner hallway offers access to all ground floor bedrooms, the principal situated to the front aspect of the home, the bedroom area commanding stunning views before leading through to a generous dressing area with fitted wardrobes and in turn en-suite accommodation that is presented with a modern three-piece suite with complimentary tiling to the walls.
There are two double bedrooms positioned to the rear aspect of the property with views over the garden, whilst the family bathroom presents a modern suite with furniture including a bath with a shower over, a wash hand bowl which sits on a slate base with a vanity cupboard beneath and a low flush W.C. There are complimentary tiling to the walls and floor, a heated towel radiator and an opaque window.
First Floor
A double bedroom has an en-suite W.C and wash hand basin. The bedroom has a window to the side aspect commanding stunning views over the grounds and adjoining countryside.
Externally
The property sits within grounds of approximately two acres, electronic gates opening to a treelined driveway which extends to the house, immediately revealing breathtaking views offering the most wonderful of first impressions before arriving within the courtyard. To the immediate front aspect of the property parking is provided for several vehicles, there is a garden terrace above the leisure suite, with steps leading down to a privately enclosed lawned garden, set withing a hedged boundary with patio and pond. A covered three-sided canopy with a hot tub, is perfectly positioned to take in the awe-inspiring views over the gardens and beyond.
To the rear aspect of the home is a low maintenance artificial lawned garden, with steps leading up to a flagged terrace, beyond which is the paddock land which has a hard standing base, suitable for an a stale block or standalone garden room, all set within a stone walled boundary. The property benefits from garaging for several vehicles; a double with two electronically operated roller doors, power and lighting, whilst the second garage offers oversized single proportions providing additional parking or facilities for storage of garden equipment.
Leisure Suite
The leisure suite has been created from a former stable block and now offers versatile accommodation, is currently used as a home bar and entertaining area, which opens on to a terrace directly overlooking the valley below. The flat roof is positioned to ground level at the front of the house serving as a fabulous viewing platform to appreciate the picturesque scenery.
Additional Information
A Freehold property with mains gas, water, electricity and drainage. Council Tax Band - E. EPC Rating – D. Fixtures and fittings by separate negotiation.
Directions
Off New Hey Road follow Round Ings Road which becomes Halifax Road. The property is on the right hand side before the junction with Slaithwaite Gate.
1967 & MISDESCRIPTION ACT 1991 - When instructed to market this property every effort was made by visual inspection and from information supplied by the vendor to provide these details which are for description purposes only. Certain information was not verified, and we advise that the details are checked to your personal satisfaction. In particular, none of the services or fittings and equipment have been tested nor have any boundaries been confirmed with the registered deed plans. Fine & Country or any persons in their employment cannot give any representations of warranty whatsoever in relation to this property and we would ask prospective purchasers to bear this in mind when formulating their offer. We advise purchasers to have these areas checked by their own surveyor, solicitor and tradesman. Fine & Country accept no responsibility for errors or omissions. These particulars do not form the basis of any contract nor constitute any part of an offer of a contract.
AGENT NOTES
1. MONEY LAUNDERING REGULATIONS: Intending purchasers will be asked to produce identification documentation at a later stage and we would ask for your co-operation in order that there will be no delay in agreeing the sale.
2. General: While we endeavour to make our sales particulars fair, accurate and reliable, they are only a general guide to the property and, accordingly, if there is any point which is of particular importance to you, please contact the office and we will be pleased to check the position for you, especially if you are contemplating travelling some distance to view the property.
3. The measurements indicated are supplied for guidance only and as such must be considered incorrect.
4. Services: Please note we have not tested the services or any of the equipment or appliances in this property, accordingly we strongly advise prospective buyers to commission their own survey or service reports before finalising their offer to purchase.
5. THESE PARTICULARS ARE ISSUED IN GOOD FAITH BUT DO NOT CONSTITUTE REPRESENTATIONS OF FACT OR FORM PART OF ANY OFFER OR CONTRACT. THE MATTERS REFERRED TO IN THESE PARTICULARS SHOULD BE INDEPENDENTLY VERIFIED BY PROSPECTIVE BUYERS OR TENANTS. NEITHER FINE AND COUNTRY NOR ANY OF ITS ASSOCIATED BUSINESSES OR EMPLOYEES HAS ANY AUTHORITY TO MAKE OR GIVE ANY REPRESENTATION OR WARRANTY WHATEVER IN RELATION TO THIS PROPERTY.
Features:
- Parking
- Garage
- Garden Zobacz więcej Zobacz mniej
Enjoying a rural village location offering the most idyllic of outdoors lifestyles whilst being well served by an abundance of local services and positioned only 5 miles to the west of Huddersfield within a 10 minute drive of the M62 ensuring convenient access throughout the region and beyond.
Accommodation comprises:
Ground Floor
An entrance door immediately opens into an open-plan living kitchen, which forms an impressive introduction to the interior of the property; flooded with natural light from a bank of windows to two aspects, set within stone mullioned surrounds, capturing magnificent cross countryside views over the valley below and beyond, spanning from Emley Moor, passing Castle Hill and over towards Holme Moss.
The living kitchen incorporates a lounge, dining area and kitchen, the lounge positioned directly in front of the glazed elevations ensuring a tremendous outlook, the dining area separating the kitchen. The kitchen is presented with a recently installed range of high-quality furniture by Nobilia, complemented by quartz worksurfaces incorporating a drainer with an inset stainless-steel sink with an instant hot tap over, the work surface extending to a breakfast bar. A complement of appliances by Siemens includes twin ovens, an induction hob with a down draft extractor, a microwave, a wine chiller, a dishwasher, and a larder style fridge and a larder style fridge freezer. Wi-Fi enabled Siemens cooking appliances with the Home Connect app allow for monitoring the on/off status, active cooking zones, and timer status remotely. Access is gained to the rear hallway which connects the house to the rear garden and the garages.
The main lounge offers exceptionally well-proportioned accommodation, the room exposed into the apex of the building, with windows to two aspects, the front commanding stunning views across the valley. A stone fireplace to the chimney breast is home to a gas stove.
An inner hallway offers access to all ground floor bedrooms, the principal situated to the front aspect of the home, the bedroom area commanding stunning views before leading through to a generous dressing area with fitted wardrobes and in turn en-suite accommodation that is presented with a modern three-piece suite with complimentary tiling to the walls.
There are two double bedrooms positioned to the rear aspect of the property with views over the garden, whilst the family bathroom presents a modern suite with furniture including a bath with a shower over, a wash hand bowl which sits on a slate base with a vanity cupboard beneath and a low flush W.C. There are complimentary tiling to the walls and floor, a heated towel radiator and an opaque window.
First Floor
A double bedroom has an en-suite W.C and wash hand basin. The bedroom has a window to the side aspect commanding stunning views over the grounds and adjoining countryside.
Externally
The property sits within grounds of approximately two acres, electronic gates opening to a treelined driveway which extends to the house, immediately revealing breathtaking views offering the most wonderful of first impressions before arriving within the courtyard. To the immediate front aspect of the property parking is provided for several vehicles, there is a garden terrace above the leisure suite, with steps leading down to a privately enclosed lawned garden, set withing a hedged boundary with patio and pond. A covered three-sided canopy with a hot tub, is perfectly positioned to take in the awe-inspiring views over the gardens and beyond.
To the rear aspect of the home is a low maintenance artificial lawned garden, with steps leading up to a flagged terrace, beyond which is the paddock land which has a hard standing base, suitable for an a stale block or standalone garden room, all set within a stone walled boundary. The property benefits from garaging for several vehicles; a double with two electronically operated roller doors, power and lighting, whilst the second garage offers oversized single proportions providing additional parking or facilities for storage of garden equipment.
Leisure Suite
The leisure suite has been created from a former stable block and now offers versatile accommodation, is currently used as a home bar and entertaining area, which opens on to a terrace directly overlooking the valley below. The flat roof is positioned to ground level at the front of the house serving as a fabulous viewing platform to appreciate the picturesque scenery.
Additional Information
A Freehold property with mains gas, water, electricity and drainage. Council Tax Band - E. EPC Rating – D. Fixtures and fittings by separate negotiation.
Directions
Off New Hey Road follow Round Ings Road which becomes Halifax Road. The property is on the right hand side before the junction with Slaithwaite Gate.
1967 & MISDESCRIPTION ACT 1991 - When instructed to market this property every effort was made by visual inspection and from information supplied by the vendor to provide these details which are for description purposes only. Certain information was not verified, and we advise that the details are checked to your personal satisfaction. In particular, none of the services or fittings and equipment have been tested nor have any boundaries been confirmed with the registered deed plans. Fine & Country or any persons in their employment cannot give any representations of warranty whatsoever in relation to this property and we would ask prospective purchasers to bear this in mind when formulating their offer. We advise purchasers to have these areas checked by their own surveyor, solicitor and tradesman. Fine & Country accept no responsibility for errors or omissions. These particulars do not form the basis of any contract nor constitute any part of an offer of a contract.
AGENT NOTES
1. MONEY LAUNDERING REGULATIONS: Intending purchasers will be asked to produce identification documentation at a later stage and we would ask for your co-operation in order that there will be no delay in agreeing the sale.
2. General: While we endeavour to make our sales particulars fair, accurate and reliable, they are only a general guide to the property and, accordingly, if there is any point which is of particular importance to you, please contact the office and we will be pleased to check the position for you, especially if you are contemplating travelling some distance to view the property.
3. The measurements indicated are supplied for guidance only and as such must be considered incorrect.
4. Services: Please note we have not tested the services or any of the equipment or appliances in this property, accordingly we strongly advise prospective buyers to commission their own survey or service reports before finalising their offer to purchase.
5. THESE PARTICULARS ARE ISSUED IN GOOD FAITH BUT DO NOT CONSTITUTE REPRESENTATIONS OF FACT OR FORM PART OF ANY OFFER OR CONTRACT. THE MATTERS REFERRED TO IN THESE PARTICULARS SHOULD BE INDEPENDENTLY VERIFIED BY PROSPECTIVE BUYERS OR TENANTS. NEITHER FINE AND COUNTRY NOR ANY OF ITS ASSOCIATED BUSINESSES OR EMPLOYEES HAS ANY AUTHORITY TO MAKE OR GIVE ANY REPRESENTATION OR WARRANTY WHATEVER IN RELATION TO THIS PROPERTY.
Features:
- Parking
- Garage
- Garden