POBIERANIE ZDJĘĆ...
Dom & dom jednorodzinny (Na sprzedaż)
Źródło:
EDEN-T98157457
/ 98157457
Źródło:
EDEN-T98157457
Kraj:
FR
Miasto:
Nances
Kod pocztowy:
73470
Kategoria:
Mieszkaniowe
Typ ogłoszenia:
Na sprzedaż
Typ nieruchomości:
Dom & dom jednorodzinny
Wielkość nieruchomości:
122 m²
Wielkość działki :
500 m²
Pokoje:
4
Sypialnie:
2
WC:
2
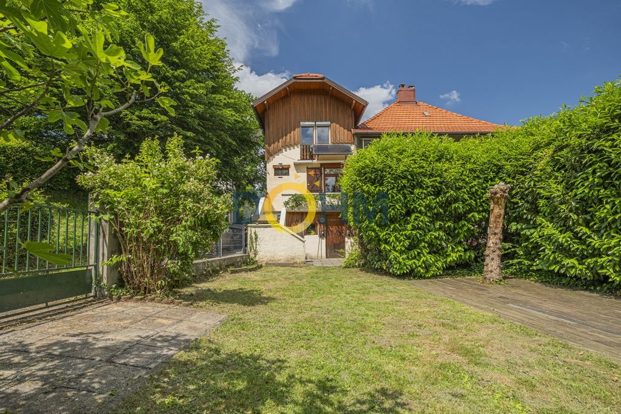
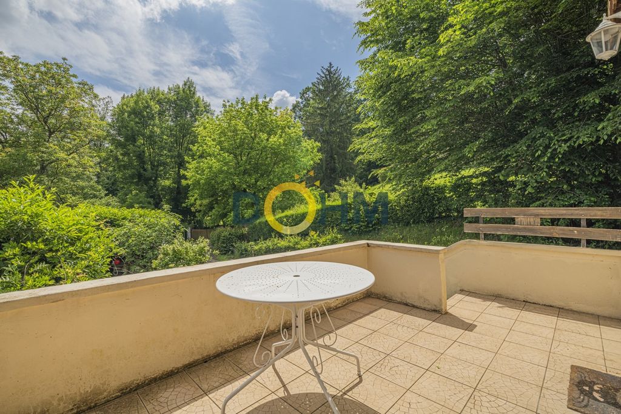
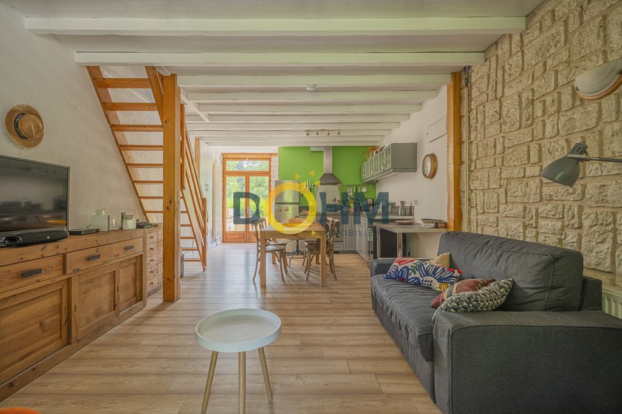
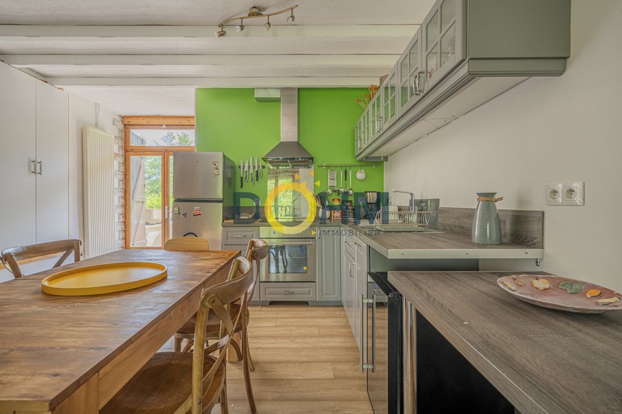
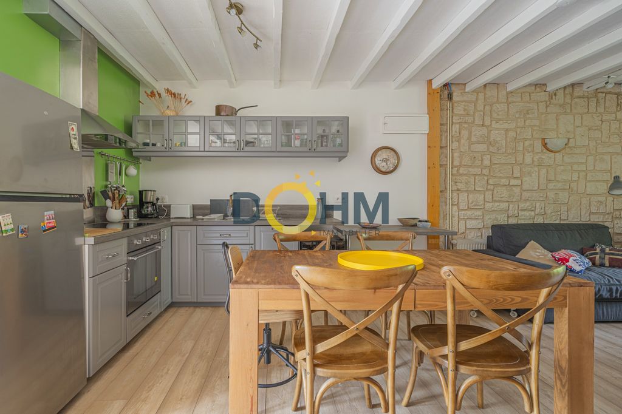
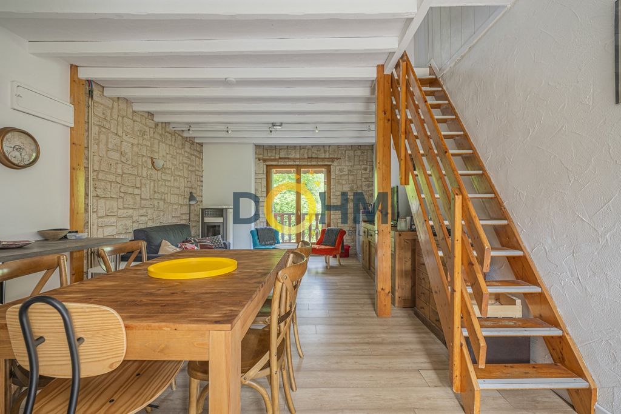
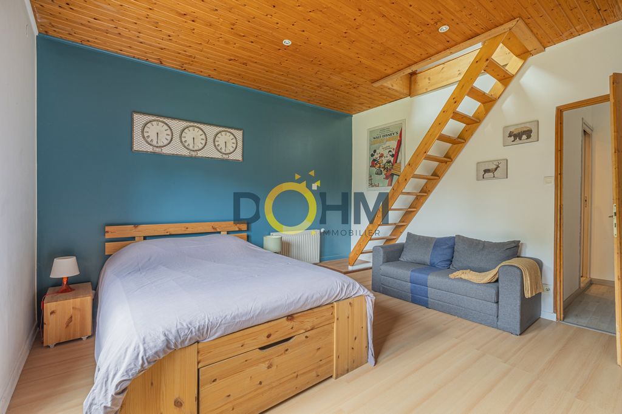
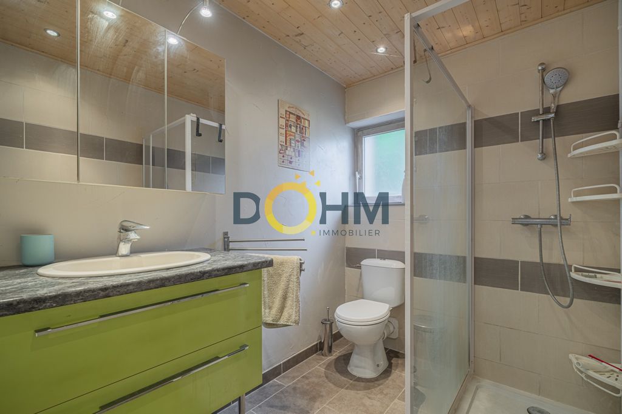
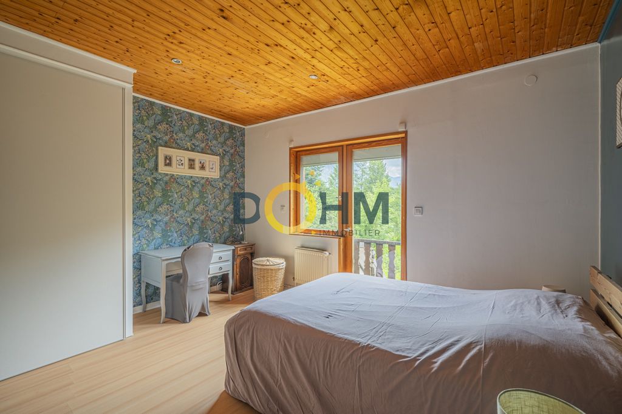
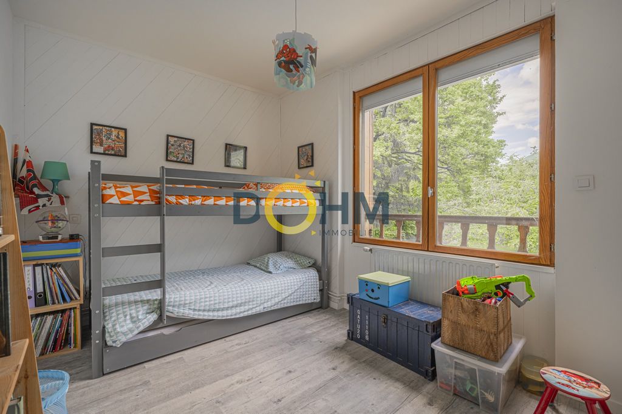
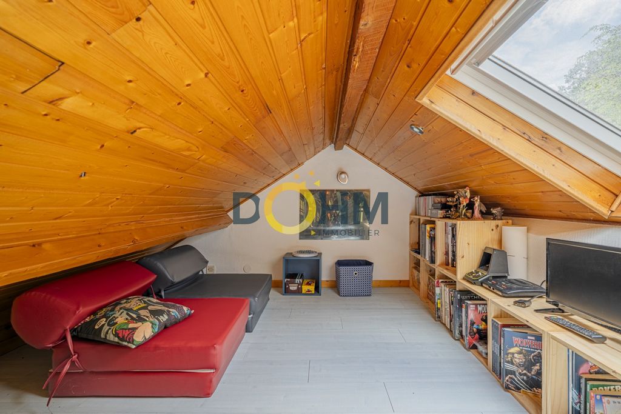
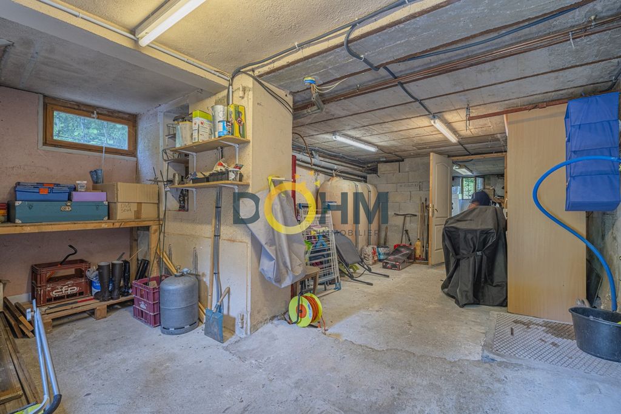
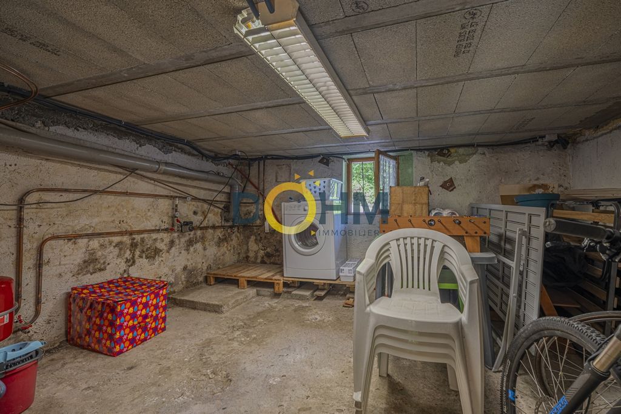
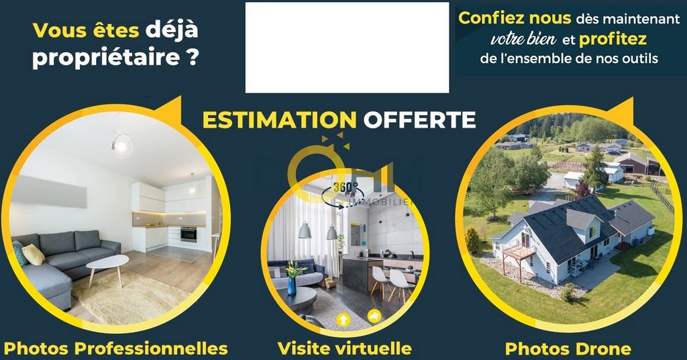

A visit? Let yourself be guided! Do not hesitate to contact Franck on ... Zobacz więcej Zobacz mniej Dohm Immobilier Annecy vous propose à la vente cette ravissante maison de 4 pièces en triplex située à deux pas du lac d'Aiguebelette et sa plage principale. D'une surface totale de 122m2 et 65m2 habitables en loi Carrez, elle vous séduira par son calme ainsi que son côté chaleureux et accueillant. Au rez de chaussée surélevé vous découvrirez une belle pièce de vie de 33m2 avec espace cuisine entièrement équipée et ouvrant sur une jolie terrasse exposée Sud d'une surface de 10m2 dominant le jardin privatif. Un poêle à bois viendra agrémenter vos soirées entre amis sur cet espace. Nous retrouvons également un premier toilette à ce niveau. Au 1er étage, nous retrouvons une 1ère chambre de 9,98m2 au sol exposée Ouest, une seconde chambre de 16m2 exposée Sud. Côté pratique, une salle d'eau avec toilette d'une surface de 4,43m2 vient compléter la surface de ce niveau. Pour terminer la surface habitable, un espace jeu / salon détente de 11,7m22 est présent au dernier étage. Pour la partie fonctionnelle et pratique, cette maison est édifiée sur un sous sol complet d'une surface de 43m2 composé d'un espace atelier et cave. Enfin pour votre confort, le chauffage est confié à une chaudière fioul ainsi qu'au poêle à bois. Aucun travaux n'est à prévoir et l'assainissement collectif est un plus.
Une visite? Laissez vous guider! N'hésitez pas à contacter Franck au ... Dohm Immobilier Annecy offers for sale this lovely 4-room triplex house located a stone's throw from Lake Aiguebelette and its main beach. With a total surface area of 122m2 and 65m2 of living space under Carrez law, it will seduce you with its calm as well as its warm and welcoming side. On the raised ground floor you will discover a beautiful living room of 33m2 with fully equipped kitchen area and opening onto a pretty south-facing terrace with a surface area of 10m2 overlooking the private garden. A wood stove will enhance your evenings with friends in this space. We also find a first toilet on this level. On the 1st floor, we find a 1st bedroom of 9.98m2 on the ground facing West, a second bedroom of 16m2 facing South. On the practical side, a bathroom with toilet with a surface area of 4.43m2 completes the surface of this level. To complete the living area, a game area / relaxation lounge of 11.7m22 is present on the top floor. For the functional and practical part, this house is built on a complete basement with a surface area of 43m2 composed of a workshop and cellar space. Finally, for your comfort, the heating is entrusted to an oil boiler and a wood stove. No work is to be expected and collective sanitation is a plus.
A visit? Let yourself be guided! Do not hesitate to contact Franck on ...