POBIERANIE ZDJĘĆ...
Dom & dom jednorodzinny for sale in Vielle-Saint-Girons
5 516 329 PLN
Dom & dom jednorodzinny (Na sprzedaż)
Źródło:
EDEN-T98147919
/ 98147919
Źródło:
EDEN-T98147919
Kraj:
FR
Miasto:
Vielle Saint Girons
Kod pocztowy:
40560
Kategoria:
Mieszkaniowe
Typ ogłoszenia:
Na sprzedaż
Typ nieruchomości:
Dom & dom jednorodzinny
Wielkość nieruchomości:
305 m²
Wielkość działki :
2 000 m²
Pokoje:
7
Sypialnie:
5
CENA NIERUCHOMOŚCI OD M² MIASTA SĄSIEDZI
| Miasto |
Średnia cena m2 dom |
Średnia cena apartament |
|---|---|---|
| Soustons | 10 127 PLN | 11 524 PLN |
| Mimizan | 9 857 PLN | 12 919 PLN |
| Seignosse | 15 825 PLN | 13 352 PLN |
| Saint-Paul-lès-Dax | 8 223 PLN | 9 235 PLN |
| Angresse | 18 965 PLN | - |
| Dax | 8 033 PLN | 8 636 PLN |
| Soorts-Hossegor | 15 239 PLN | 19 689 PLN |
| Capbreton | 17 120 PLN | 18 154 PLN |
| Saint-Martin-de-Seignanx | 10 976 PLN | 12 810 PLN |
| Landes | 8 100 PLN | 10 678 PLN |
| Parentis-en-Born | 9 472 PLN | 9 329 PLN |
| Boucau | 10 269 PLN | 11 758 PLN |
| Biscarrosse | 11 776 PLN | 12 105 PLN |
| Bayonne | 12 556 PLN | 12 519 PLN |
| Biarritz | 19 752 PLN | 20 696 PLN |
| Saint-Sever | 6 173 PLN | - |
| Sanguinet | 12 013 PLN | - |
| Mont-de-Marsan | 6 560 PLN | 7 735 PLN |

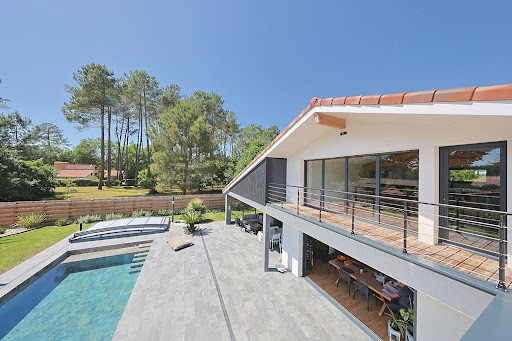
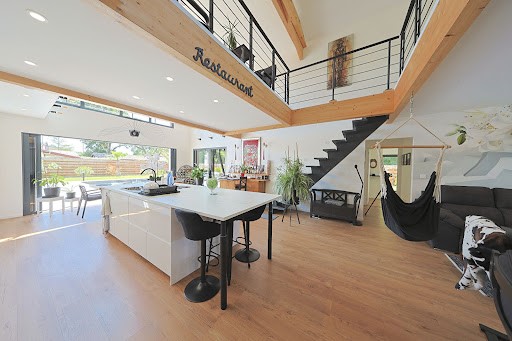
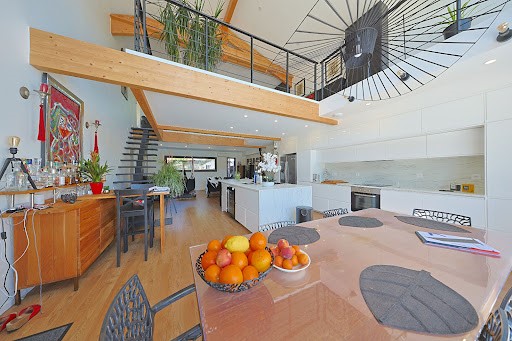
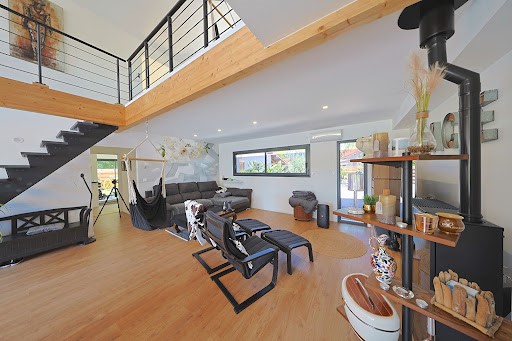
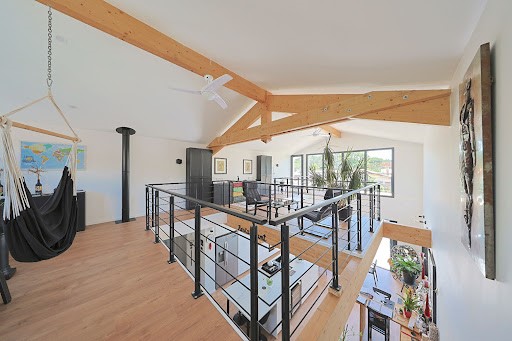
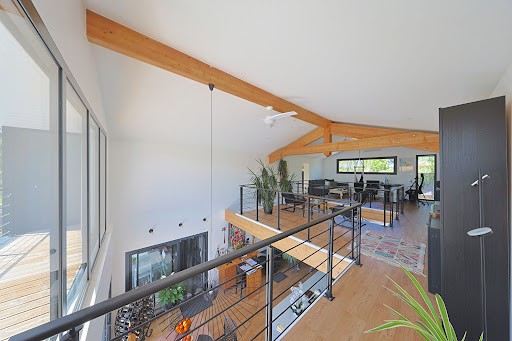
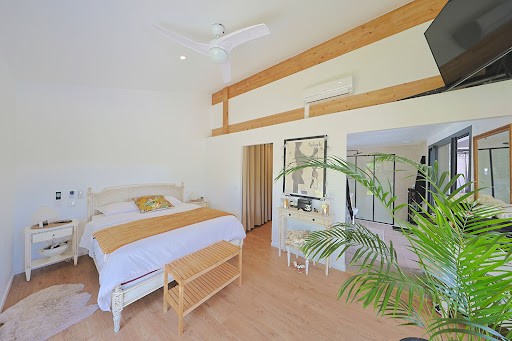
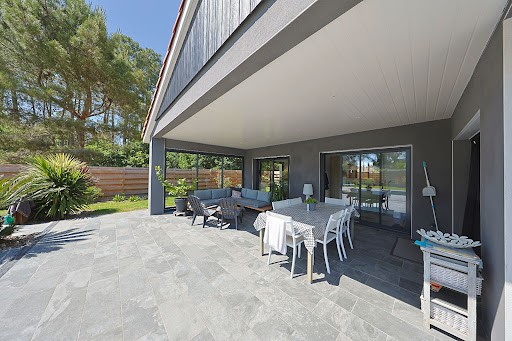
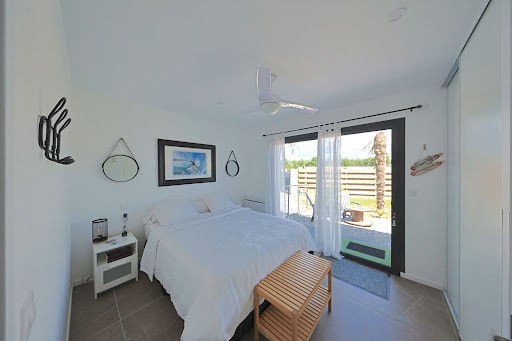
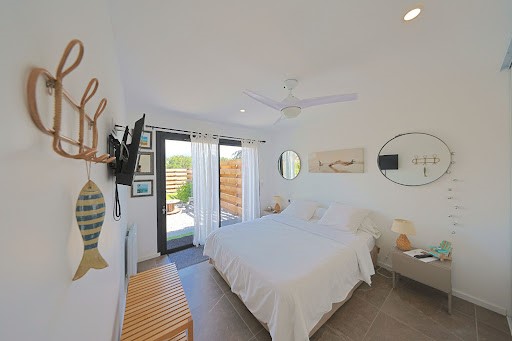
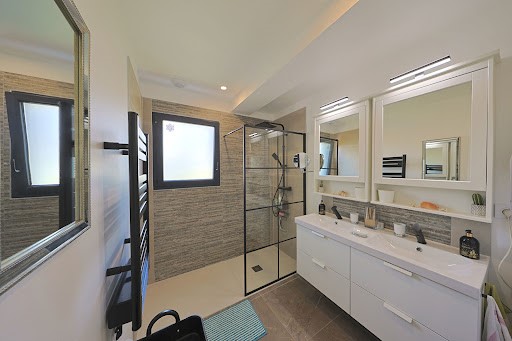
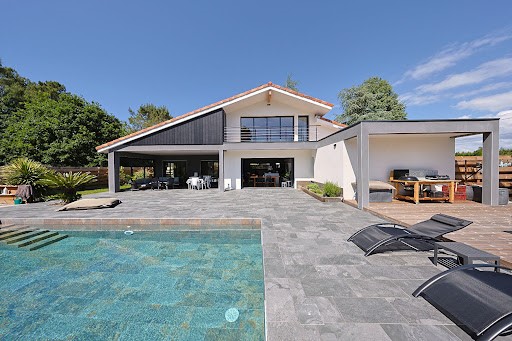
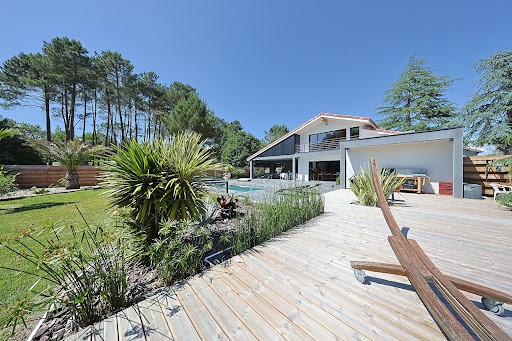
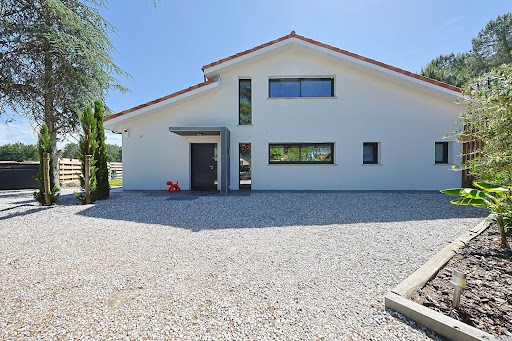
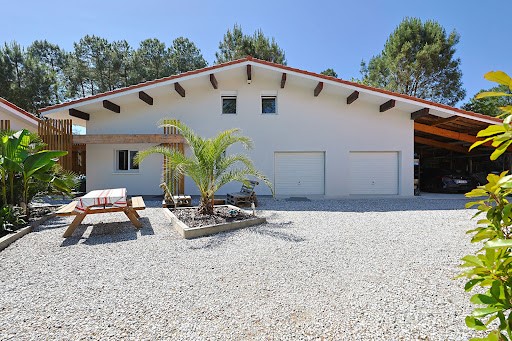
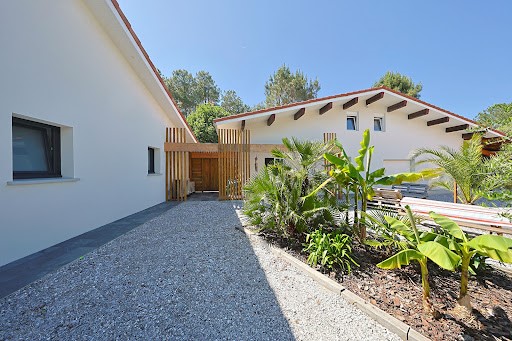
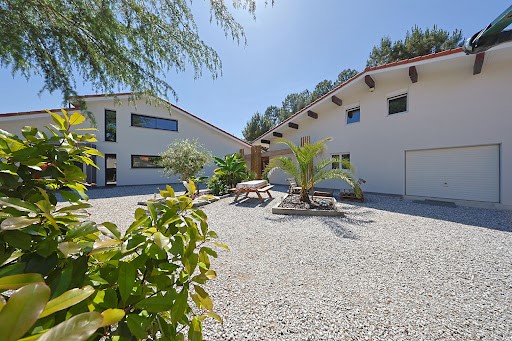
Édifiée sur un terrain plat de 2000m2, la maison principale affiche une silhouette massive, inspirée de l'architecture landaise et coiffée d'une toiture débordante à 2 pans. Suivant un plan rectangulaire, l'entrée ouvre sur un grand volume de réception, en partie déplafonné et rythmé par un jeu de mezzanines suspendues qui accueillent coins détente et bureaux. L'espace, tout en convivialité s'articule autour d'une vaste cuisine dinatoire et son ilot central, agrémentée de part et d'autre d'un salon cosy avec poêle à granules et d'une salle à manger avec vue sur le jardin.
Ici, la lumière est partout grâce aux façades largement percées de larges baies vitrées.
Les espaces nuit sont situés sur 2 zones: à l'ouest avec la suite principale ainsi qu'une salle de sport, à l'est, avec 2 chambres équipées de placards et une SDE commune.
Cette architecture à vivre est aussi à partager avec famille, amis ou sympathiques vacanciers, grâce à une maison d'invités de 70m2, indépendante mais quelque peu connectée. Dans son prolongement, double garage, cave, et appentis complètent le tout.
Les extérieurs sont aussi méticuleusement soignés grâce à de larges terrasses aménagées et prolongées d'une piscine en pierre de Bali. Les abords sont paysagés et invitent à la détente et la convivialité : barbecue, potager, boulodrome....il ne manque plus qu'un petit verre anisé.
Cette villa familiale constitue un bien rare et plus que complet dans ce quartier planté de résiniers et à seulement quelques minutes des plages landaises. In a quiet neighborhood, this contemporary villa built in 2023 and its outbuilding are the result of a close collaboration between the architect and his knowledgeable and passionate owner. Constructed on a flat plot of 2000m2, the main house features a massive silhouette, inspired by Landes architecture, topped with a broad two-pitched roof. Following a rectangular plan, the entrance opens into a large reception area, partially double-height and rhythmically organized with suspended mezzanines that accommodate relaxation corners and offices. The space, while friendly, is centered around a spacious dining kitchen with a central island, flanked on either side by a cozy living room with a pellet stove and a dining room with views of the garden. Here, light is everywhere thanks to the facades largely pierced with large bay windows. The sleeping areas are located in two zones: to the west with the master suite and a gym, and to the east, with 2 bedrooms equipped with closets and a shared bathroom. This livable architecture is also meant to be shared with family, friends, or friendly vacationers, thanks to a 70m2 guest house, independent but somewhat connected. In its extension, a double garage, cellar, and shed complete the whole. The exteriors are also meticulously cared for with large landscaped terraces extended by a stone pool from Bali. The surroundings are landscaped and invite relaxation and conviviality: barbecue, vegetable garden, petanque court...all that’s missing is a little anise-flavored drink. This family villa is a rare and more than complete property in this neighborhood lined with resiners and just a few minutes from the Landes beaches.This description has been automatically translated from French.