3 593 529 PLN
3 379 629 PLN
3 892 990 PLN
3 418 131 PLN
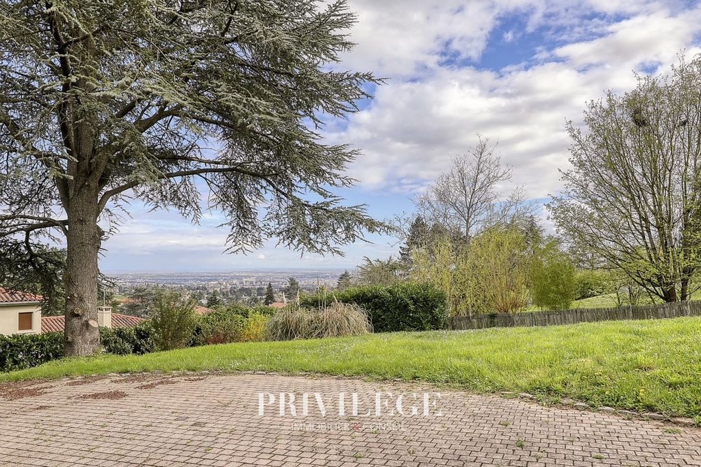
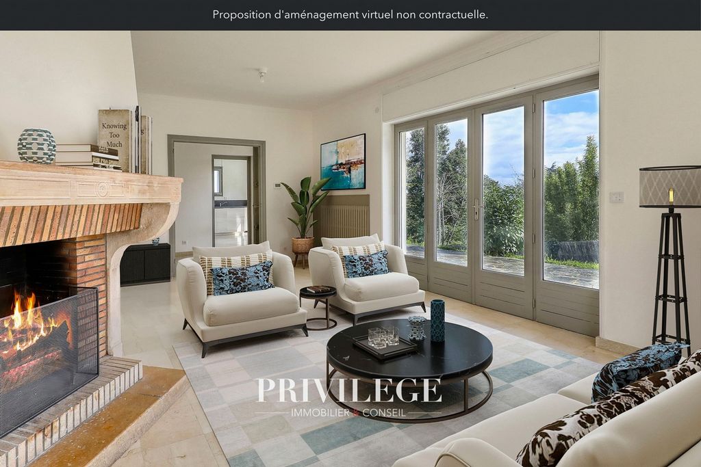
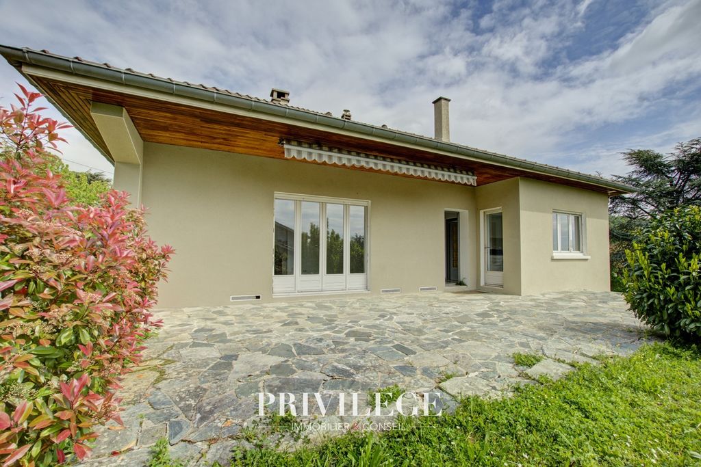
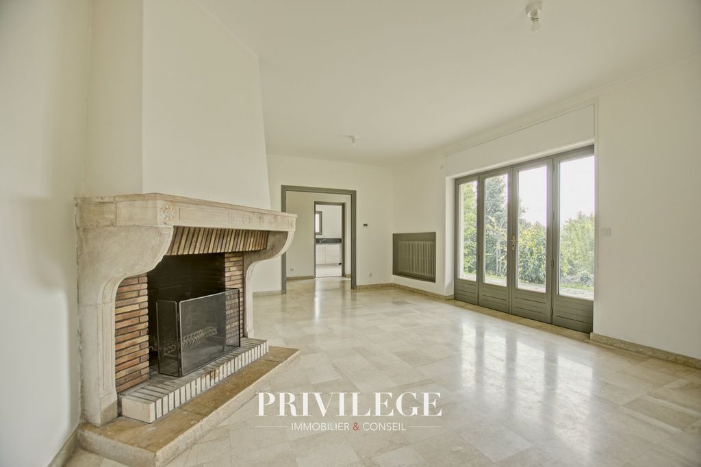
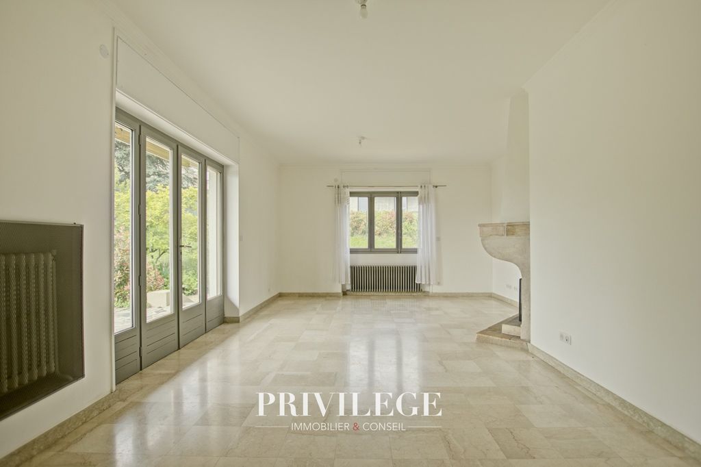
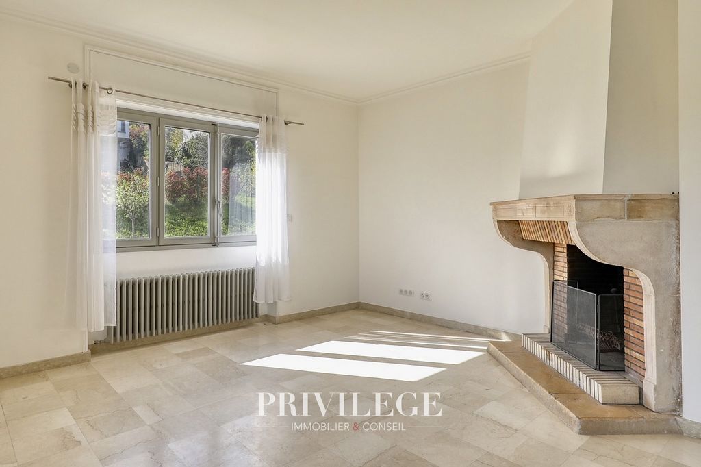
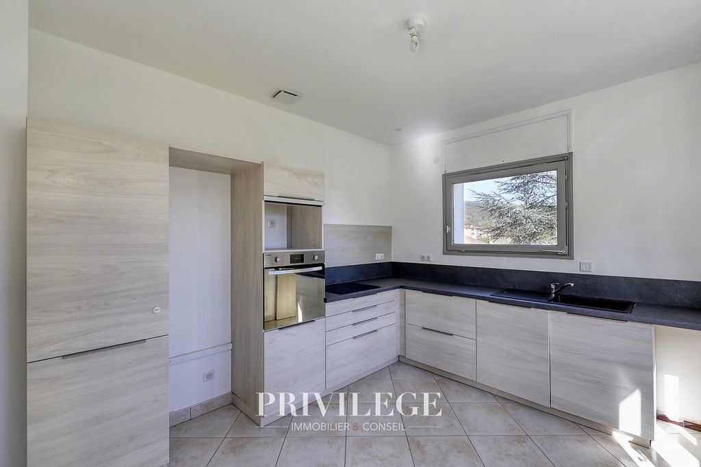
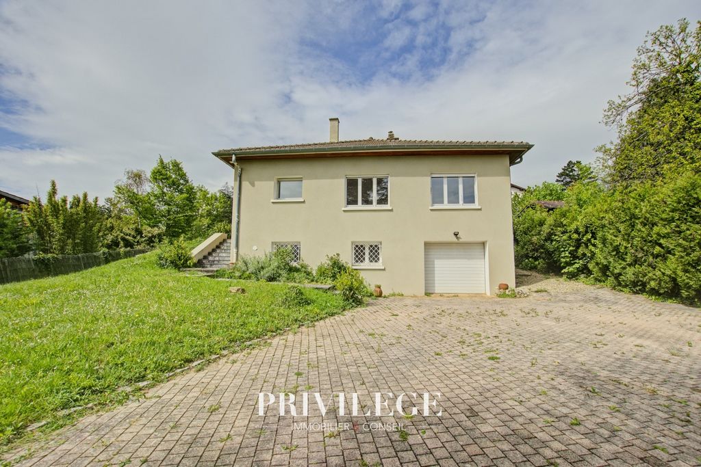
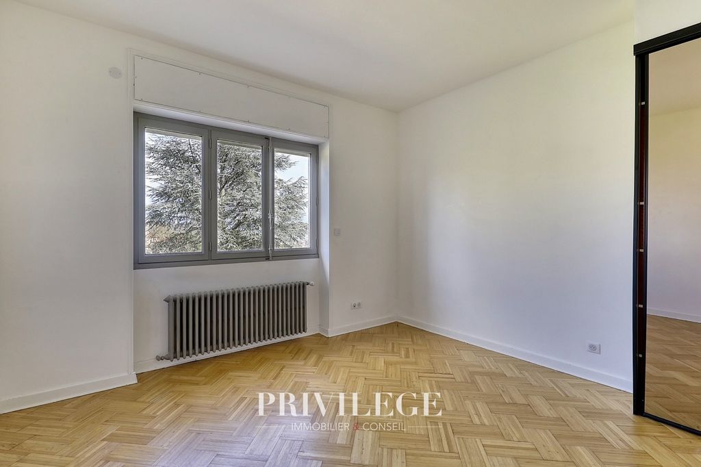
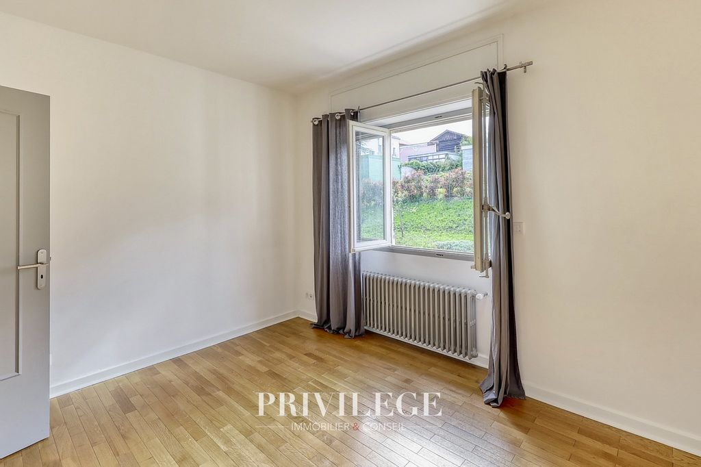
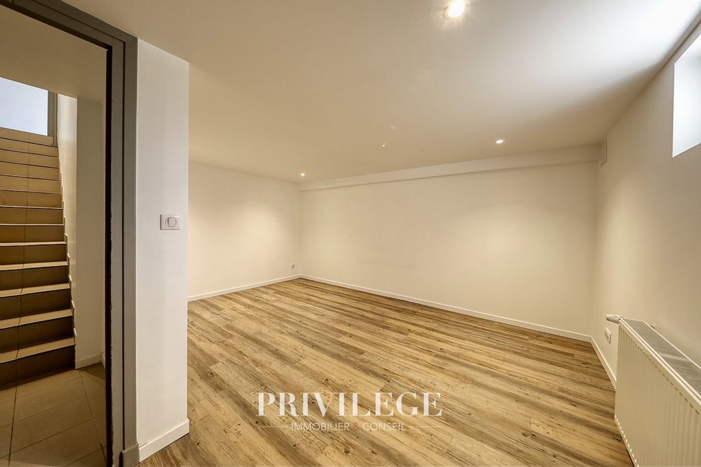
Inside, the welcoming entrance leads to a large bright living room with fireplace and original travertine flooring, giving access to a sunny south-facing terrace. The Schmidt kitchen, new and to be equipped according to your preferences, also opens onto a large south-east facing terrace, offering the possibility of extending the living room.
The sleeping area is judiciously separated by a corridor with cupboards, leading to three bedrooms, one of which has a built-in cupboard, a recent bathroom and a shower room with a sink. A double garage with sectional door, a laundry room and multipurpose rooms in the basement provide additional functional space.
Recent renovations, such as the façade renovation in 2022, and the electrical, plumbing and painting work in 2020, guarantee a comfortable and modern interior. With amenities such as double glazing, Somfy centralized roller shutters and oil heating with a De Dietrich boiler from 2020, this home is ready to welcome you in comfort.
Ideal family or young retirees
Features:
- Terrace Zobacz więcej Zobacz mniej Découvrez cette belle maison d'architecte signée par le renommé Seriziat (architecte des monts d'Or) des années 70, sur une parcelle généreuse de 1281m2 offrant une vue imprenable sur le hameau de St Fortunat, Lyon et les Alpes. Avec la possibilité d'extension jusqu'à 100m2, cette propriété offre un potentiel très intéressant.
À l'intérieur, l'entrée accueillante mène à un vaste salon lumineux avec cheminée et un sol en travertin d'origine, donnant accès à une terrasse ensoleillée exposée au sud. La cuisine Schmidt, neuve et à équiper selon vos préférences, ouvre également sur une grande terrasse orientée sud-est, offrant la possibilité d'agrandir le salon.
L'espace nuit est judicieusement séparé par un couloir avec placards, desservant trois chambres, dont une avec placard intégré, une salle de bain récente et une salle d'eau avec une vasque. Un garage double avec porte sectionnelle, une buanderie et des pièces polyvalentes au sous-sol offrent un espace supplémentaire fonctionnel.
Des rénovations récentes, telles que le ravalement de façade en 2022, et les travaux d'électricité, plomberie et peinture en 2020, garantissent un intérieur confortable et moderne. Avec des équipements tels que le double vitrage, les volets roulants centralisés Somfy et le chauffage au fioul avec une chaudière De Dietrich de 2020, cette maison est prête à vous accueillir dans le confort.
Idéal famille ou jeunes retraités
Features:
- Terrace Discover this beautiful architect's house signed by the renowned Seriziat (architect of the Monts d'Or) of the 70s, on a generous plot of 1281m2 offering a breathtaking view of the hamlet of St Fortunat, Lyon and the Alps. With the possibility of extension up to 100m2, this property offers very interesting potential.
Inside, the welcoming entrance leads to a large bright living room with fireplace and original travertine flooring, giving access to a sunny south-facing terrace. The Schmidt kitchen, new and to be equipped according to your preferences, also opens onto a large south-east facing terrace, offering the possibility of extending the living room.
The sleeping area is judiciously separated by a corridor with cupboards, leading to three bedrooms, one of which has a built-in cupboard, a recent bathroom and a shower room with a sink. A double garage with sectional door, a laundry room and multipurpose rooms in the basement provide additional functional space.
Recent renovations, such as the façade renovation in 2022, and the electrical, plumbing and painting work in 2020, guarantee a comfortable and modern interior. With amenities such as double glazing, Somfy centralized roller shutters and oil heating with a De Dietrich boiler from 2020, this home is ready to welcome you in comfort.
Ideal family or young retirees
Features:
- Terrace