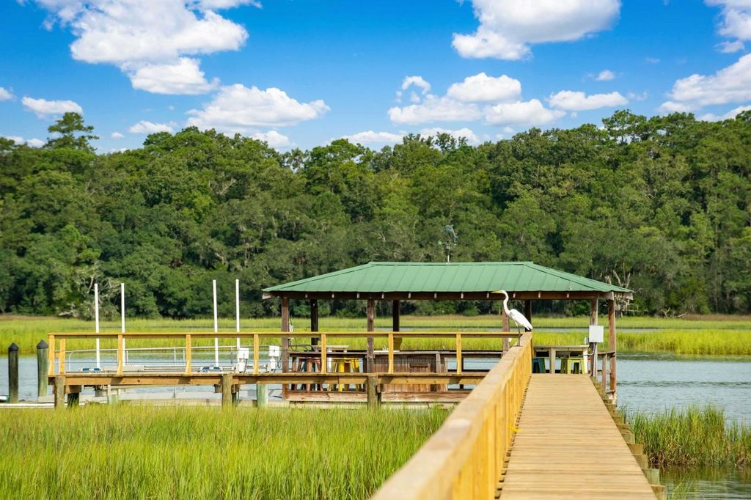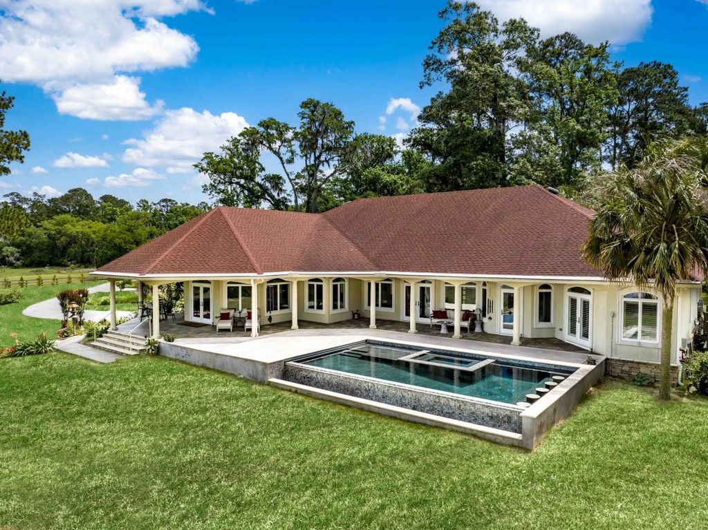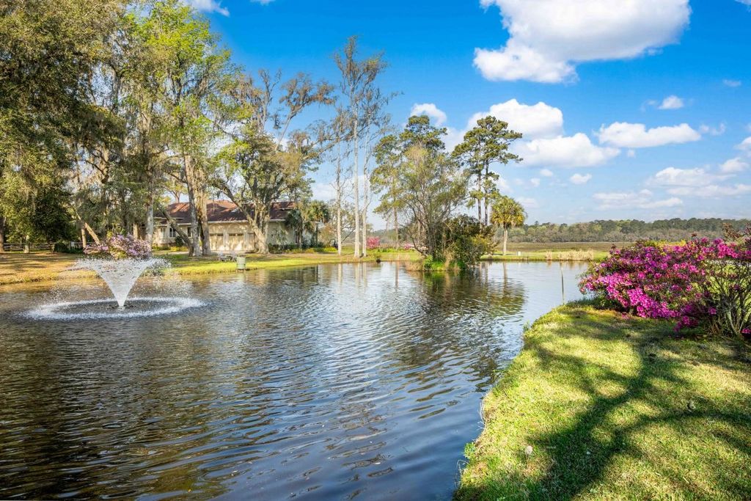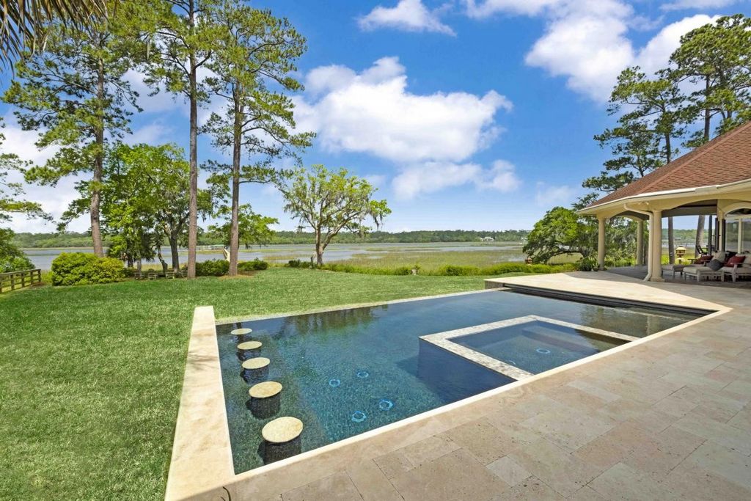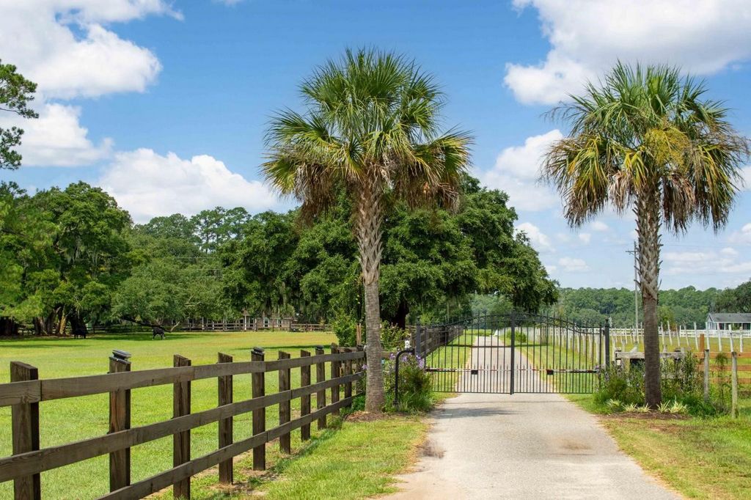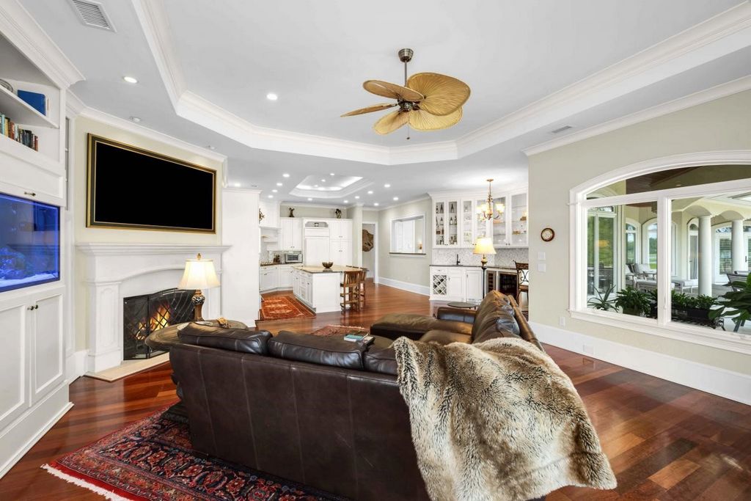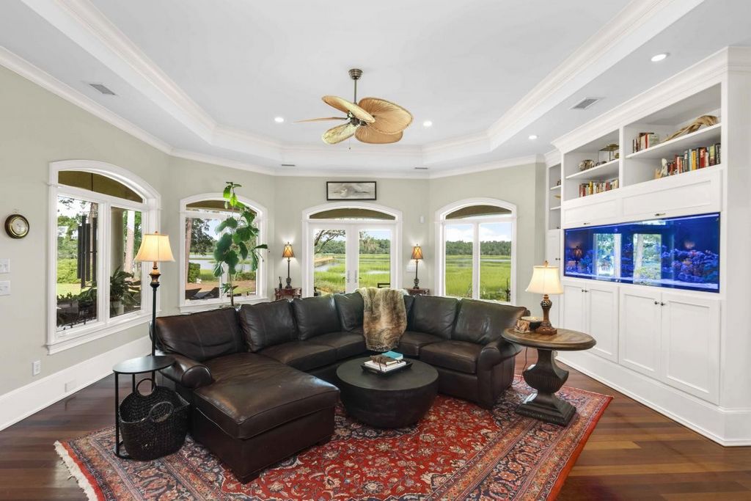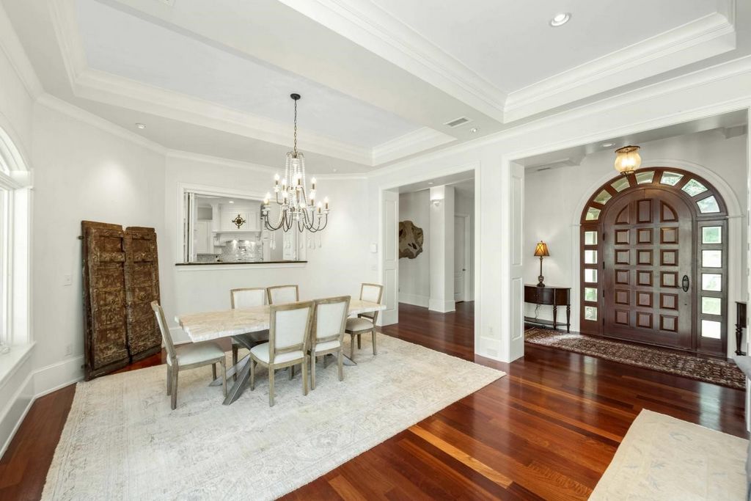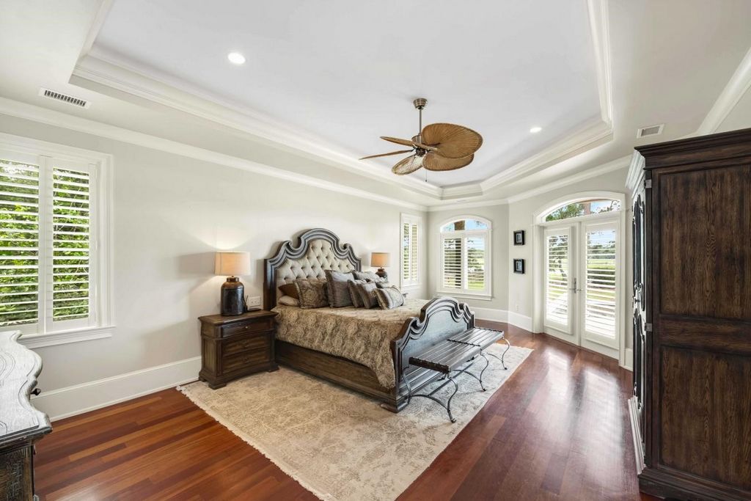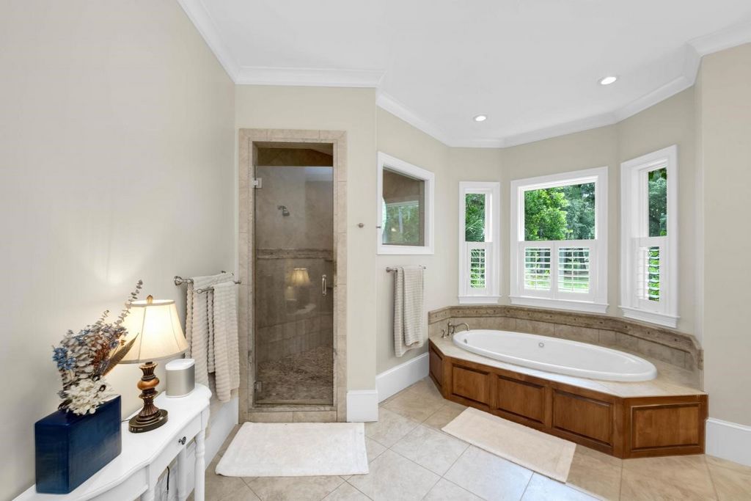POBIERANIE ZDJĘĆ...
Dom & dom jednorodzinny for sale in Johns Island
17 160 855 PLN
Dom & dom jednorodzinny (Na sprzedaż)
Źródło:
EDEN-T98115989
/ 98115989
Deep water with quick access to the open waters of the Atlantic Ocean awaits at 4009 Ballovista Lane! Situated just off of Bohicket Road, this is a once in a lifetime opportunity to own one of the rare remaining quintessential Southern Estates on the true deep water of the Bohicket River. With 12 feet of water at low tide, a boat lift, covered pier, a brand new infinity pool, and a fully stocked pond, your enjoyment of the outdoors will be truly satiated.The slightly southwestern exposure offers sunsets and breezes that make it clear why the celebrated artist Jim Booth once chose to call this inspiringly beautiful Lowcountry paradise his home. Numerous ancient Grand Live Oaks adorn the property, and a vast variety of wild birds that also call this land home. Bald Eagles, Herons,Egrets, Hawks, Roseate Spoonbills, migrating ducks and more frequent the natural resources this estate provides. The protected land just across the Bohicket River sustains the wildlife as well as your impeccable views and privacy. You can sit on the dock and listen to the Redfish tail through the marsh grasses, or possibly be so lucky to greet one of the many dolphins that swim by. Should you want to drop the boat in, just lower your lift and take the 9 minute ride to the full service Bohicket Marina or 20 minute trip to open water with only 1 wake zone along the way. The 2023 gunite infinity pool is surrounded by a travertine deck with open and covered patio space. The pool is heated and cooled, has an attached spa, and features 4 bar stools for entertaining. The short 397 foot dock includes a 10,000LB boat lift, electric and city water at the dock, new pilings and a new walkway. Inside, this home offers a large and open floor plan with expansive views of the Bohicket. There is not a thought left behind as you enter through the grand oversized wooden front door. You are greeted by natural light and large window river views from your formal living and dining area, which has French doors opening to the pool and patio. The kitchen boasts a large center island, featuring a Mont Blanc black marble countertop with a leather finish, and appliances for a chef's dream kitchen. These include a Dacor Oven, Dacor Microwave, Sub Zero Refrigerator, Asco Dishwasher, Induction Electric Viking Stove Top, and a GE Trash Compactor. The nook for your wet bar area includes a wine fridge, beer fridge, and an ice maker. The living area is open to the kitchen for entertaining and features walls of windows, a built in aquarium and an entertainment center. This room also opens through French doors to the patio. An arched hallway leads you to the private master wing and office. The very spacious master suite offers river views, outside access, 2 enormous his and hers closets, an exclusive laundry, a double vanity, walk in shower, and garden tub. The separate office also offers outside access, stunning views, and custom cabinetry. Back down the hall, on the opposite wing, you will find 3 more bedrooms, each with an en suite full bath (one currently being used as a theater room). This home can be purchased fully furnished as well, creating a seamless transition for a second home or a fresh start. There is also a gun room with custom cabinetry, a large pantry, and a mudroom connecting you to the garage. The 5th bedroom sits above the garage with separate access, and creates a unique opportunity for private guest quarters or a Mother in Law Suite. Below, an enormous 3 car garage with pull through doors on each side is finished with epoxy flooring. The home is also protected by upgrades such as a whole home generator, whole home camera system, 500 gallon propane tank, and a new grinder pump for the septic. The 3 AC units have been recently replaced, and the 2 Rennai hot water systems are new as well. This deepwater estate is only minutes away from the conveniences, golf, beaches, fine dining, and shopping of Kiawah Island, and it is just 25 minutes from Downtown Charleston. Showings are by appointment only.
Zobacz więcej
Zobacz mniej
Deep water with quick access to the open waters of the Atlantic Ocean awaits at 4009 Ballovista Lane! Situated just off of Bohicket Road, this is a once in a lifetime opportunity to own one of the rare remaining quintessential Southern Estates on the true deep water of the Bohicket River. With 12 feet of water at low tide, a boat lift, covered pier, a brand new infinity pool, and a fully stocked pond, your enjoyment of the outdoors will be truly satiated.The slightly southwestern exposure offers sunsets and breezes that make it clear why the celebrated artist Jim Booth once chose to call this inspiringly beautiful Lowcountry paradise his home. Numerous ancient Grand Live Oaks adorn the property, and a vast variety of wild birds that also call this land home. Bald Eagles, Herons,Egrets, Hawks, Roseate Spoonbills, migrating ducks and more frequent the natural resources this estate provides. The protected land just across the Bohicket River sustains the wildlife as well as your impeccable views and privacy. You can sit on the dock and listen to the Redfish tail through the marsh grasses, or possibly be so lucky to greet one of the many dolphins that swim by. Should you want to drop the boat in, just lower your lift and take the 9 minute ride to the full service Bohicket Marina or 20 minute trip to open water with only 1 wake zone along the way. The 2023 gunite infinity pool is surrounded by a travertine deck with open and covered patio space. The pool is heated and cooled, has an attached spa, and features 4 bar stools for entertaining. The short 397 foot dock includes a 10,000LB boat lift, electric and city water at the dock, new pilings and a new walkway. Inside, this home offers a large and open floor plan with expansive views of the Bohicket. There is not a thought left behind as you enter through the grand oversized wooden front door. You are greeted by natural light and large window river views from your formal living and dining area, which has French doors opening to the pool and patio. The kitchen boasts a large center island, featuring a Mont Blanc black marble countertop with a leather finish, and appliances for a chef's dream kitchen. These include a Dacor Oven, Dacor Microwave, Sub Zero Refrigerator, Asco Dishwasher, Induction Electric Viking Stove Top, and a GE Trash Compactor. The nook for your wet bar area includes a wine fridge, beer fridge, and an ice maker. The living area is open to the kitchen for entertaining and features walls of windows, a built in aquarium and an entertainment center. This room also opens through French doors to the patio. An arched hallway leads you to the private master wing and office. The very spacious master suite offers river views, outside access, 2 enormous his and hers closets, an exclusive laundry, a double vanity, walk in shower, and garden tub. The separate office also offers outside access, stunning views, and custom cabinetry. Back down the hall, on the opposite wing, you will find 3 more bedrooms, each with an en suite full bath (one currently being used as a theater room). This home can be purchased fully furnished as well, creating a seamless transition for a second home or a fresh start. There is also a gun room with custom cabinetry, a large pantry, and a mudroom connecting you to the garage. The 5th bedroom sits above the garage with separate access, and creates a unique opportunity for private guest quarters or a Mother in Law Suite. Below, an enormous 3 car garage with pull through doors on each side is finished with epoxy flooring. The home is also protected by upgrades such as a whole home generator, whole home camera system, 500 gallon propane tank, and a new grinder pump for the septic. The 3 AC units have been recently replaced, and the 2 Rennai hot water systems are new as well. This deepwater estate is only minutes away from the conveniences, golf, beaches, fine dining, and shopping of Kiawah Island, and it is just 25 minutes from Downtown Charleston. Showings are by appointment only.
Des eaux profondes avec un accès rapide aux eaux libres de l’océan Atlantique vous attendent au 4009 Ballovista Lane ! Situé juste à côté de Bohicket Road, c’est une occasion unique de posséder l’un des rares domaines du Sud restants sur les véritables eaux profondes de la rivière Bohicket. Avec 12 pieds d’eau à marée basse, un ascenseur à bateaux, une jetée couverte, une toute nouvelle piscine à débordement et un étang bien approvisionné, votre plaisir du plein air sera vraiment rassasié. L’exposition légèrement sud-ouest offre des couchers de soleil et des brises qui expliquent clairement pourquoi le célèbre artiste Jim Booth a choisi d’appeler ce paradis du Lowcountry d’une beauté inspirante sa maison. De nombreux chênes centenaires ornent la propriété, ainsi qu’une grande variété d’oiseaux sauvages qui habitent également cette terre. Pygargues à tête blanche, hérons, aigrettes, faucons, spatules rosées, canards migrateurs et plus fréquents les ressources naturelles que ce domaine fournit. Les terres protégées juste de l’autre côté de la rivière Bohicket soutiennent la faune ainsi que vos vues impeccables et votre intimité. Vous pouvez vous asseoir sur le quai et écouter la queue du sébaste à travers les herbes du marais, ou peut-être avoir la chance de saluer l’un des nombreux dauphins qui nagent par là. Si vous souhaitez déposer le bateau, il vous suffit de baisser votre ascenseur et de faire le trajet de 9 minutes jusqu’à la marina de Bohicket à service complet ou de 20 minutes jusqu’à l’eau libre avec seulement 1 zone de sillage en cours de route. La piscine à débordement en gunite 2023 est entourée d’une terrasse en travertin avec un patio ouvert et couvert. La piscine est chauffée et refroidie, dispose d’un spa attenant et dispose de 4 tabourets de bar pour se divertir. Le court quai de 397 pieds comprend un élévateur à bateaux de 10 000 livres, de l’eau électrique et de l’eau de ville au quai, de nouveaux pilotis et une nouvelle passerelle. À l’intérieur, cette maison offre un plan d’étage vaste et ouvert avec une vue imprenable sur le Bohicket. Il n’y a pas une pensée laissée derrière vous lorsque vous entrez par la grande porte d’entrée en bois surdimensionnée. Vous êtes accueilli par la lumière naturelle et une grande vue sur la rivière depuis votre salon et votre salle à manger formels, qui ont des portes françaises s’ouvrant sur la piscine et le patio. La cuisine dispose d’un grand îlot central, doté d’un comptoir en marbre noir du Mont Blanc avec une finition en cuir, et d’appareils électroménagers pour la cuisine de rêve d’un chef. Il s’agit notamment d’un four Dacor, d’un micro-ondes Dacor, d’un réfrigérateur Sub Zero, d’un lave-vaisselle Asco, d’une cuisinière électrique Viking à induction et d’un compacteur de déchets GE. Le coin de votre bar comprend un réfrigérateur à vin, un réfrigérateur à bière et une machine à glaçons. L’espace de vie est ouvert sur la cuisine pour se divertir et dispose de murs de fenêtres, d’un aquarium intégré et d’un centre de divertissement. Cette pièce s’ouvre également par des portes-françaises sur le patio. Un couloir voûté vous mène à l’aile principale privée et au bureau. La suite principale très spacieuse offre une vue sur la rivière, un accès extérieur, 2 énormes placards pour elle et lui, une buanderie exclusive, une double vasque, une douche à l’italienne et une baignoire de jardin. Le bureau séparé offre également un accès extérieur, une vue imprenable et des armoires personnalisées. De retour dans le couloir, sur l’aile opposée, vous trouverez 3 autres chambres, chacune avec une salle de bain complète (l’une est actuellement utilisée comme salle de théâtre). Cette maison peut également être achetée entièrement meublée, créant une transition en douceur pour une résidence secondaire ou un nouveau départ. Il y a aussi une salle d’armes avec des armoires personnalisées, un grand garde-manger et un vestiaire vous reliant au garage. La 5ème chambre se trouve au-dessus du garage avec un accès séparé, et crée une opportunité unique pour des quartiers d’invités privés ou une suite de belle-mère. En dessous, un énorme garage pour 3 voitures avec des portes coulissantes de chaque côté est fini avec un revêtement de sol en époxy. La maison est également protégée par des améliorations telles qu’un générateur pour toute la maison, un système de caméra pour toute la maison, un réservoir de propane de 500 gallons et une nouvelle pompe broyeuse pour la fosse septique. Les 3 unités de climatisation ont été récemment remplacées et les 2 systèmes d’eau chaude Rennai sont également neufs. Ce domaine en eau profonde se trouve à seulement quelques minutes des commodités, du golf, des plages, des restaurants gastronomiques et des boutiques de Kiawah Island, et à seulement 25 minutes du centre-ville de Charleston. Les visites se font sur rendez-vous seulement.
Źródło:
EDEN-T98115989
Kraj:
US
Miasto:
Johns Island
Kod pocztowy:
29455
Kategoria:
Mieszkaniowe
Typ ogłoszenia:
Na sprzedaż
Typ nieruchomości:
Dom & dom jednorodzinny
Wielkość nieruchomości:
502 m²
Pokoje:
5
Sypialnie:
5
Łazienki:
5
