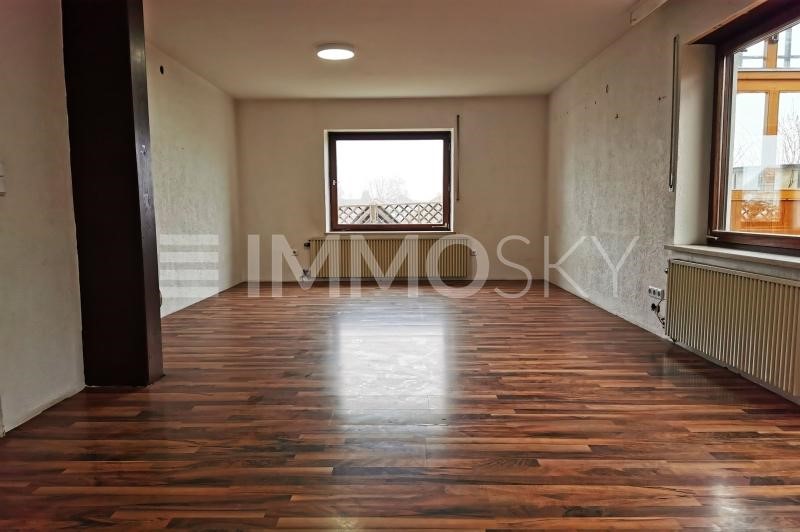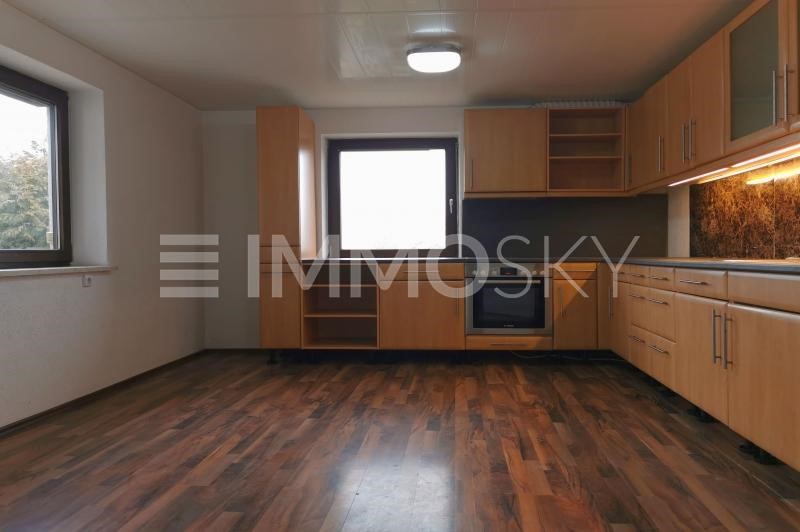POBIERANIE ZDJĘĆ...
Dom & dom jednorodzinny for sale in Reisbach
1 746 029 PLN
Dom & dom jednorodzinny (Na sprzedaż)
Źródło:
EDEN-T98096861
/ 98096861
Źródło:
EDEN-T98096861
Kraj:
DE
Miasto:
Reisbach
Kod pocztowy:
94419
Kategoria:
Mieszkaniowe
Typ ogłoszenia:
Na sprzedaż
Typ nieruchomości:
Dom & dom jednorodzinny
Wielkość nieruchomości:
170 m²
Wielkość działki :
460 m²
Pokoje:
7
Łazienki:
1
Balkon:
Tak
Taras:
Tak





Features:
- Balcony
- Terrace Zobacz więcej Zobacz mniej +++ Bitte haben Sie Verständnis, dass wir nur Anfragen mit VOLLSTÄNDIGEN persönlichen Angaben (komplette Anschrift, Rufnummer und E-Mail) beantworten werden! +++ In der nähe des Vilstalstausee gelegen, wartet diese großartige Immobilie darauf, sich durch ein wenig Kreativität und handwerklichem Geschick in Ihr Traumhaus zu verwandeln. Die vielen Zimmer bieten Ihren ausreichend Nutzungsmöglichkeiten um sich in Ihrem neuen Eigenheim zu verwirklichen. Das sofort beziehbare Wohnhaus mit Gasheizung und Holzofen Anschluss wurde 1953 erbaut und über die Jahre erweitert. (Baupläne vorhanden). Das Grundstück umfasst 460qm mit Terrasse, Hof, Garage und Gartenhäuschen. Die 170 qm teilen sich auf 7 Zimmer auf. Erdgeschoss: Küche, Wohnzimmer, Wintergarten mit Heizkörper, Bad, Gäste WC, Abstellkammer und 1 Zimmer. Obergeschoss: 3 Kinderzimmer, 2 Zimmer mit Zugang zum Balkon und Gäste WC. Zudem 1 Hobbyraum mit 48qm (Umbaumöglichkeiten in ein separates Appartement da ein eigener Eingang bereits vorhanden ist oder durch die Starkstromsteckdosen auch für einen Hobbyraum. Das Haus ist Teilunterkellert mit Heizungsraum, Waschraum und nochmal einen Raum und Zugang zum Hof. Der Verbrauchsausweis gibt einen Wert von 102,8 Kwh/m² an, daraus ergibt sich die Klasse D, wesentlicher Energieträger sind Holz, Baujahr 1953 Vereinbaren Sie noch heute unter ... einen Besichtigungstermin und entdecken Sie die vielen Möglichkeiten die Ihnen das Haus bieten kann!!
Features:
- Balcony
- Terrace +++ Veuillez comprendre que nous ne répondrons aux demandes de renseignements qu’avec des renseignements personnels COMPLETS (adresse complète, numéro de téléphone et courriel) ! +++ Située près du réservoir de Vilstal, cette magnifique propriété attend d’être transformée en la maison de vos rêves grâce à un peu de créativité et de savoir-faire. Les nombreuses pièces vous offrent suffisamment de possibilités d’utilisation pour vous réaliser dans votre nouvelle maison. La maison avec chauffage au gaz et raccordement au poêle à bois, qui peut être occupée immédiatement, a été construite en 1953 et agrandie au fil des ans. (Plans de construction disponibles). Le terrain couvre 460 m² avec terrasse, cour, garage et abri de jardin. Les 170 m² sont répartis en 7 pièces. Rez-de-chaussée: Cuisine, salon, véranda avec radiateur, salle de bain, toilettes invités, débarras et 1 pièce. Étage supérieur : 3 chambres d’enfants, 2 chambres avec accès au balcon et toilettes invités. De plus, 1 salle de loisirs de 48 m² (possibilités de conversion en appartement séparé car une entrée privée est déjà disponible ou par les prises haute tension également pour une salle de loisirs. La maison dispose d’un sous-sol partiel avec chaufferie, buanderie et une autre pièce et accès à la cour. Le certificat de consommation indique une valeur de 102,8 Kwh/m², ce qui se traduit par la classe D, la principale source d’énergie est le bois, construit en 1953 Planifiez une visite dès aujourd’hui au ... et découvrez les nombreuses possibilités que la maison peut vous offrir !!
Features:
- Balcony
- Terrace +++ Ti preghiamo di comprendere che risponderemo solo alle richieste con informazioni personali COMPLETE (indirizzo completo, numero di telefono ed e-mail)! +++ Situata vicino al lago artificiale di Vilstal, questa magnifica proprietà aspetta di essere trasformata nella casa dei vostri sogni attraverso un po' di creatività e artigianato. Le numerose stanze vi offrono sufficienti possibilità di utilizzo per realizzarvi nella vostra nuova casa. La casa con riscaldamento a gas e allaccio stufa a legna, che può essere occupata immediatamente, è stata costruita nel 1953 e ampliata nel corso degli anni. (Piani di costruzione disponibili). Il terreno si estende su 460mq con terrazza, cortile, garage e casetta da giardino. I 170 mq sono suddivisi in 7 camere. Pianterreno: Cucina, soggiorno, giardino d'inverno con termosifone, bagno, bagno per gli ospiti, ripostiglio e 1 camera. Piano superiore: 3 camere per bambini, 2 camere con accesso al balcone e bagno per gli ospiti. Inoltre, 1 sala hobby di 48 mq (possibilità di conversione in un appartamento separato perché è già disponibile un ingresso privato o tramite le prese ad alta tensione anche per una sala hobby. La casa ha un seminterrato parziale con locale caldaia, lavanderia e un altro locale e accesso al cortile. Il certificato di consumo indica un valore di 102,8 Kwh/m², che risulta in classe D, la principale fonte energetica è la legna, costruita nel 1953 Fissa una visita oggi alle ... e scopri le tante possibilità che la casa può offrirti!!
Features:
- Balcony
- Terrace +++ Begrijp alsjeblieft dat we vragen alleen zullen beantwoorden met VOLLEDIGE persoonlijke informatie (volledig adres, telefoonnummer en e-mail)! +++ Gelegen in de buurt van het stuwmeer van Vilstal, wacht dit prachtige pand om te worden omgetoverd tot uw droomhuis door middel van een beetje creativiteit en vakmanschap. De vele kamers bieden u voldoende gebruiksmogelijkheden om uzelf te realiseren in uw nieuwe woning. De woning met gasverwarming en houtkachelaansluiting, die direct bewoonbaar is, is gebouwd in 1953 en in de loop der jaren uitgebreid. (Bouwplannen aanwezig). Het perceel beslaat 460m² met terras, binnenplaats, garage en tuinhuisje. De 170 m² zijn verdeeld in 7 kamers. Benedenverdieping: Keuken, woonkamer, serre met designradiator, badkamer, gastentoilet, berging en 1 kamer. Bovenverdieping: 3 kinderkamers, 2 kamers met toegang tot het balkon en gastentoilet. Daarnaast 1 hobbyruimte met 48m² (ombouwmogelijkheden tot een apart appartement omdat er al een eigen ingang aanwezig is of via de hoogspanningsaansluitingen ook voor een hobbyruimte. Het huis heeft een gedeeltelijke kelder met stookruimte, wasruimte en nog een kamer en toegang tot de binnenplaats. Het verbruikscertificaat geeft een waarde van 102,8 Kwh/m² aan, wat resulteert in klasse D, de belangrijkste energiebron is hout, bouwjaar 1953 Plan vandaag nog een bezichtiging in op ... en ontdek de vele mogelijkheden die de woning u kan bieden!!
Features:
- Balcony
- Terrace +++ Por favor, entenda que só responderemos a perguntas com informações pessoais COMPLETAS (endereço completo, número de telefone e e-mail)! +++ Localizado perto do reservatório de Vilstal, esta magnífica propriedade está esperando para ser transformada em sua casa de sonho através de um pouco de criatividade e artesanato. Os muitos quartos oferecem-lhe possibilidades suficientes de uso para se realizar na sua nova casa. A casa com aquecimento a gás e fogão a lenha, que pode ser ocupada imediatamente, foi construída em 1953 e ampliada ao longo dos anos. (Planos de construção disponíveis). O terreno abrange 460m² com terraço, pátio, garagem e galpão de jardim. Os 170 m² são divididos em 7 salas. Térreo: Cozinha, sala, jardim de inverno com radiador, casa de banho, WC, arrecadação e 1 quarto. Piso superior: 3 quartos para crianças, 2 quartos com acesso à varanda e WC. Além disso, 1 sala de hobby com 48m² (possibilidades de conversão em um apartamento separado porque uma entrada privada já está disponível ou através das tomadas de alta tensão também para uma sala de hobby. A casa tem uma cave parcial com sala de caldeira, lavandaria e outra sala e acesso ao pátio. O certificado de consumo indica um valor de 102,8 Kwh/m², o que resulta na classe D, a principal fonte de energia é a madeira, construída em 1953 Agende uma visita hoje no ... e descubra as muitas possibilidades que a casa pode lhe oferecer!!
Features:
- Balcony
- Terrace +++ Пожалуйста, поймите, что мы будем отвечать на запросы только с ПОЛНОЙ личной информацией (полный адрес, номер телефона и адрес электронной почты)! +++ Расположенный недалеко от водохранилища Вильсталь, этот великолепный дом ждет, чтобы его превратили в дом вашей мечты с помощью немного творчества и мастерства. Множество комнат предлагают вам достаточные возможности использования, чтобы реализовать себя в вашем новом доме. Дом с газовым отоплением и подключением к дровяной печи, который можно сразу заселить, был построен в 1953 году и с годами расширялся. (Имеются строительные планы). Участок площадью 460 кв.м с террасой, двором, гаражом и садовым сараем. Номера площадью 170 кв.м разделены на 7 комнат. Цокольный этаж: Кухня, гостиная, зимний сад с радиатором, ванная комната, гостевой туалет, кладовая и 1 комната. Верхний этаж: 3 детские комнаты, 2 комнаты с выходом на балкон и гостевой туалет. Кроме того, 1 комната для хобби площадью 48 кв.м (возможность преобразования в отдельную квартиру, потому что отдельный вход уже доступен, или через высоковольтные розетки также для комнаты для хобби). В доме есть частичный подвал с котельной, прачечной и еще одной комнатой и выходом во двор. В сертификате потребления указано значение 102,8 кВтч/м², что дает класс D, основным источником энергии является древесина, построенная в 1953 году Запланируйте просмотр сегодня на ... и откройте для себя множество возможностей, которые может предложить вам дом!
Features:
- Balcony
- Terrace +++ Berte prosím na vedomie, že na otázky odpovieme iba s KOMPLETNÝMI osobnými údajmi (úplná adresa, telefónne číslo a e-mail)! +++ Táto nádherná nehnuteľnosť, ktorá sa nachádza v blízkosti priehrady Vilstal, čaká na to, aby sa malou kreativitou a remeselnou zručnosťou premenila na váš vysnívaný domov. Mnohé izby vám ponúkajú dostatočné možnosti využitia na realizáciu seba samého vo svojom novom domove. Dom s plynovým kúrením a prípojkou na kachle na drevo, ktorý je možné okamžite obsadiť, bol postavený v roku 1953 a v priebehu rokov sa rozširoval. (Stavebné plány sú k dispozícii). Pozemok pokrýva 460 m² s terasou, nádvorím, garážou a záhradným prístreškom. 170 m² sú rozdelené do 7 izieb. Prízemie: Kuchyňa, obývacia izba, zimná záhrada s radiátorom, kúpeľňa, WC pre hostí, sklad a 1 izba. Horné poschodie: 3 detské izby, 2 izby so vstupom na balkón a WC pre hostí. Okrem toho 1 hobby izba s rozlohou 48m² (možnosti prestavby na samostatný byt, pretože súkromný vchod je už k dispozícii, alebo cez zásuvky vysokého napätia aj pre hobby izbu. Dom má čiastočný suterén s kotolňou, práčovňou a ďalšou miestnosťou a prístupom do dvora. Spotrebný certifikát uvádza hodnotu 102,8 kWh/m², čo má za následok triedu D, hlavným zdrojom energie je drevo, vyrobené v roku 1953 Naplánujte si prehliadku dnes na ... a objavte mnoho možností, ktoré vám dom môže ponúknuť! !
Features:
- Balcony
- Terrace +++ Please understand that we will only answer inquiries with COMPLETE personal information (complete address, phone number and e-mail)! +++ Located near the Vilstal reservoir, this magnificent property is waiting to be transformed into your dream home through a little creativity and craftsmanship. The many rooms offer you sufficient possibilities of use to realize yourself in your new home. The house with gas heating and wood-burning stove connection, which can be occupied immediately, was built in 1953 and expanded over the years. (Construction plans available). The plot covers 460sqm with terrace, courtyard, garage and garden shed. The 170 sqm are divided into 7 rooms. Ground floor: Kitchen, living room, conservatory with radiator, bathroom, guest toilet, storage room and 1 room. Upper floor: 3 children's rooms, 2 rooms with access to the balcony and guest toilet. In addition, 1 hobby room with 48sqm (conversion possibilities into a separate apartment because a private entrance is already available or through the high-voltage sockets also for a hobby room. The house has a partial basement with boiler room, laundry room and another room and access to the courtyard. The consumption certificate indicates a value of 102.8 Kwh/m², which results in class D, the main energy source is wood, built in 1953 Schedule a viewing today at ... and discover the many possibilities the house can offer you!!
Features:
- Balcony
- Terrace