POBIERANIE ZDJĘĆ...
Dom & dom jednorodzinny for sale in Durlinsdorf
1 410 972 PLN
Dom & dom jednorodzinny (Na sprzedaż)
Źródło:
EDEN-T98052926
/ 98052926
Źródło:
EDEN-T98052926
Kraj:
FR
Miasto:
Durlinsdorf
Kod pocztowy:
68480
Kategoria:
Mieszkaniowe
Typ ogłoszenia:
Na sprzedaż
Typ nieruchomości:
Dom & dom jednorodzinny
Wielkość nieruchomości:
149 m²
Wielkość działki :
689 m²
Pokoje:
6
Sypialnie:
4
Łazienki:
1
WC:
2
Parkingi:
1
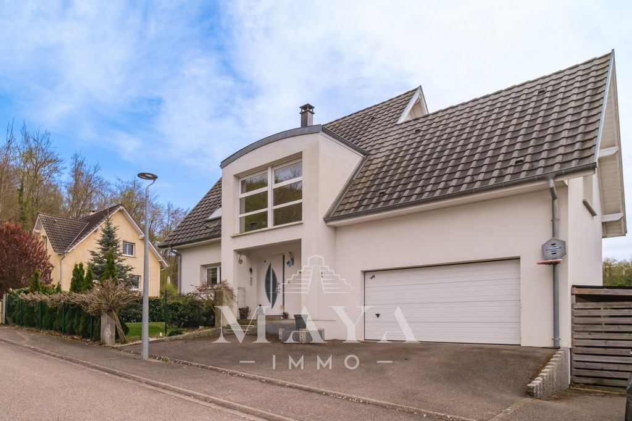
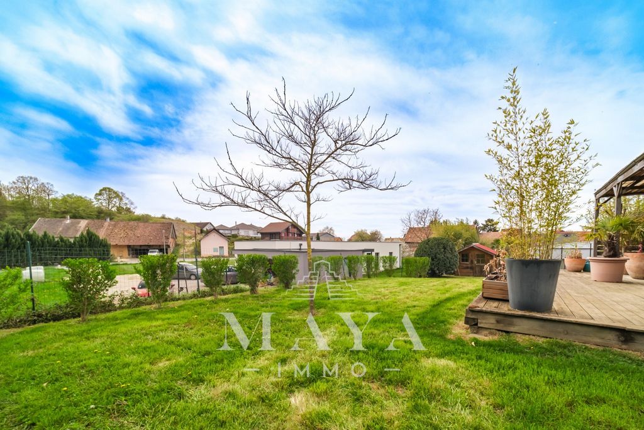
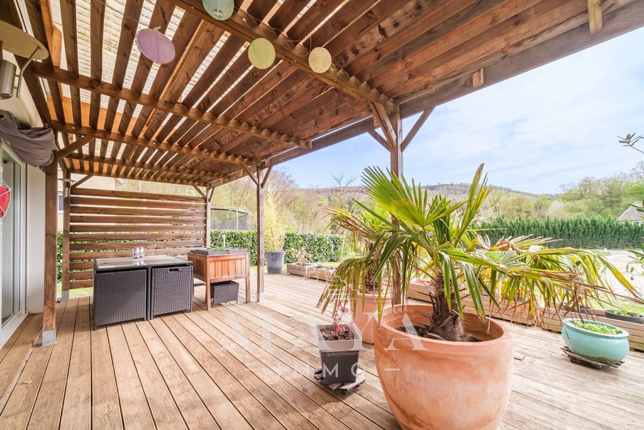
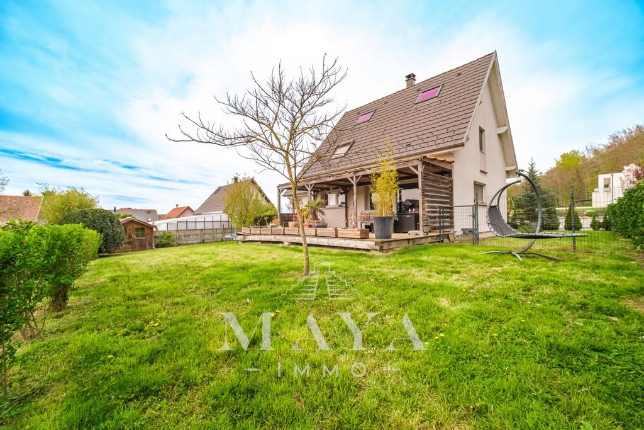
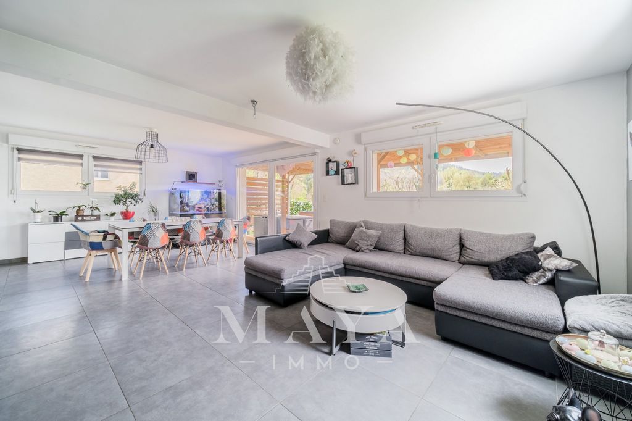
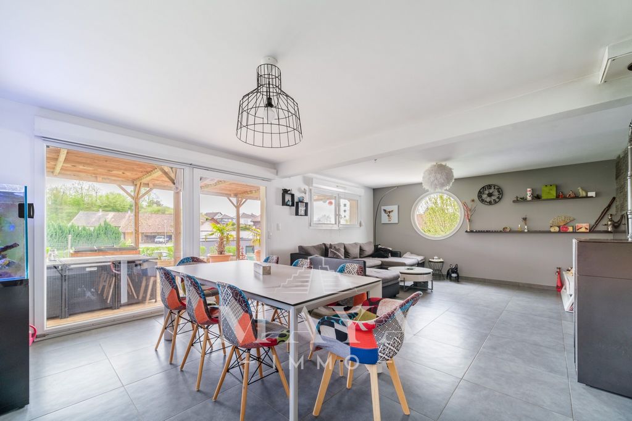
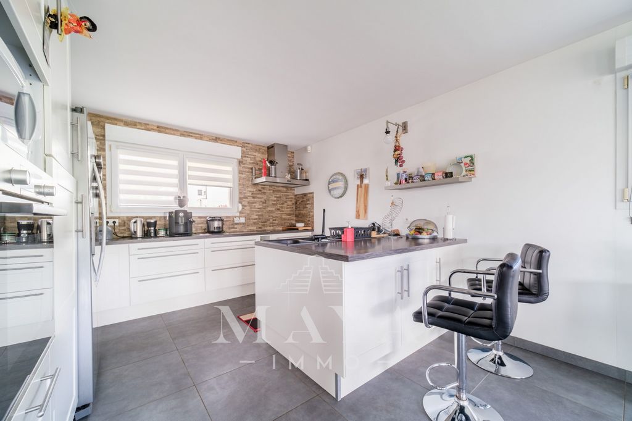
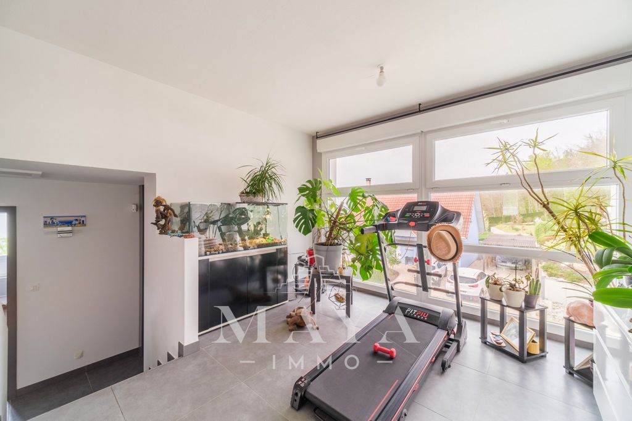
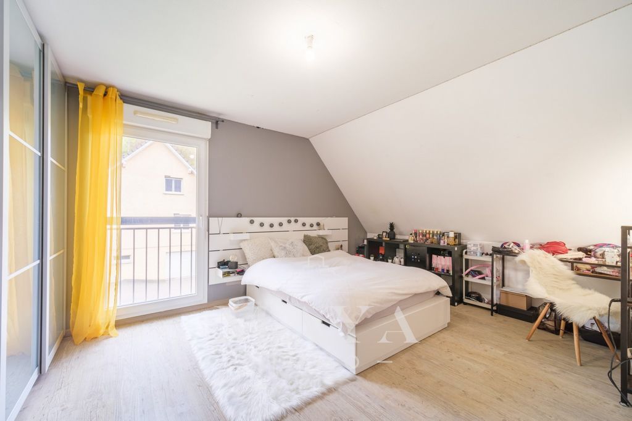
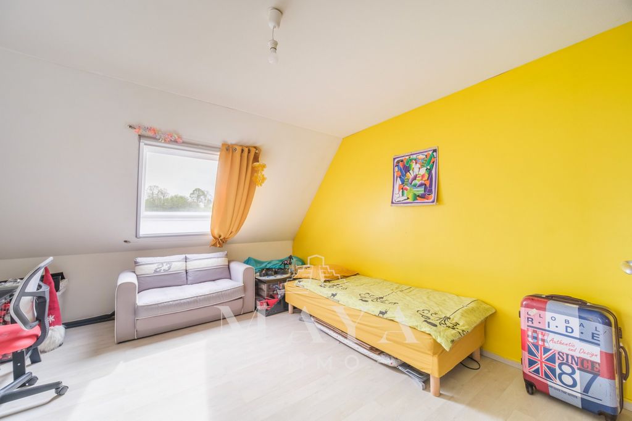
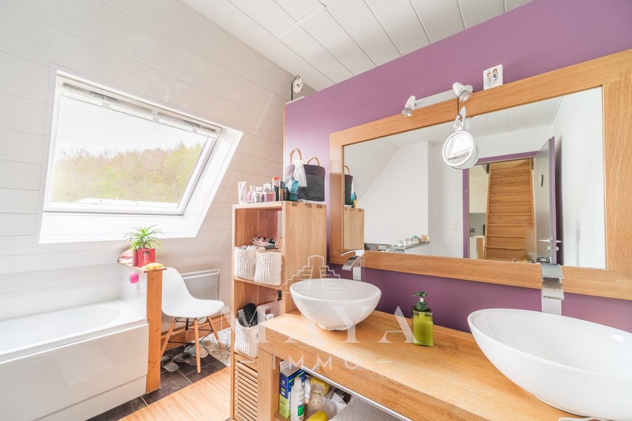
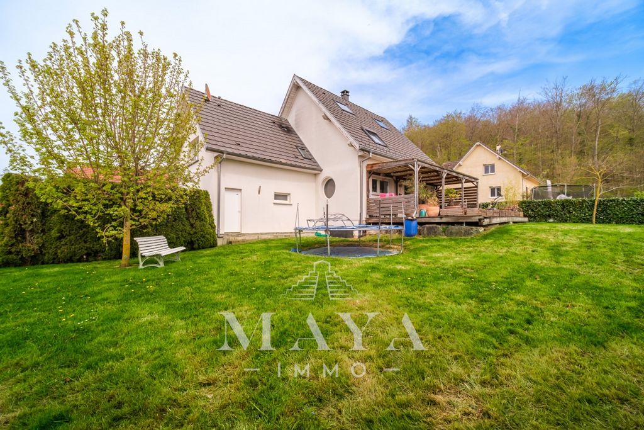
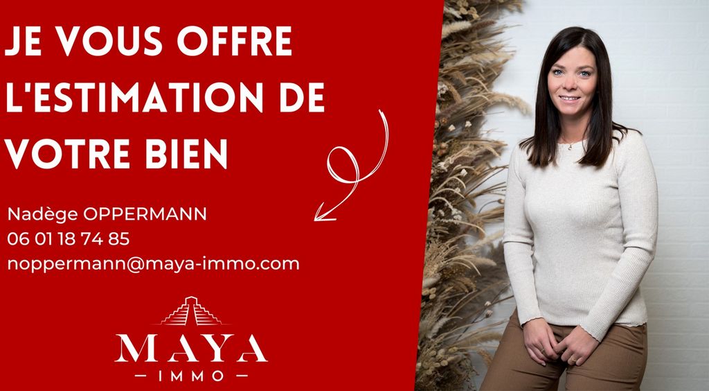
On the ground floor, an entrance with storage, a toilet and a beautiful living space of 55m2 with a fitted kitchen and a living room.
On the half level, a master bedroom with its dressing room.
Upstairs, a mezzanine, 2 bedrooms and a bathroom with bath, shower and toilet.
In the attic, a 4th bedroom.
A double garage with motorized door and a full basement.
Outside, a covered terrace and an enclosed garden facing SOUTH of 689m2!
Technical information:
Underfloor heating and pellet stove
PVC double glazed window
Compliant sanitation
TF : 646€
Contact Nadège: ...
... Zobacz więcej Zobacz mniej DURLINSDORF, Baujahr 2007 mit einer Fläche von 149m2
Im Erdgeschoss befindet sich eine Eingangshalle mit Abstellraum, eine Toilette und eine schöne Wohnfläche von 55m2 mit einer Einbauküche und einem Wohnzimmer.
Auf der halben Ebene befindet sich ein Hauptschlafzimmer mit Ankleideraum.
Im Obergeschoss befinden sich ein Zwischengeschoss, 2 Schlafzimmer und ein Badezimmer mit Badewanne, Dusche und WC.
Im Dachgeschoss befindet sich ein 4. Schlafzimmer.
Eine Doppelgarage mit motorisiertem Tor und einem vollen Keller.
Draußen eine überdachte Terrasse und ein umzäunter Garten nach Süden von 689m2!
Technische Daten:
Fußbodenheizung und Pelletofen
PVC-Fenster mit Doppelverglasung
Konforme Hygiene
TF : 646€
Kontakt Nadège: ...
... DURLINSDORF, Maison construite en 2007 d'une surface de 149m2
Au rez-de-chaussée, une entrée avec rangements, un WC et un bel espace de vie de 55m2 avec une cuisine équipée et un séjour.
En demi-niveau, une chambre parentale avec son dressing.
A l'étage, une mezzanine, 2 chambres et une salle de bains avec baignoire, douche et WC.
Dans les combles, une 4e chambre.
Un garage double avec porte motorisée et un sous-sol complet.
A l'extérieur, une terrasse couverte et un jardin clos exposé PLEIN SUD de 689m2 !
Infos techniques :
Chauffage au sol et poêle à pellet
Fenêtre PVC double vitrage
Assainissement conforme
TF : 646€
Contactez Nadège : ...
... DURLINSDORF, House built in 2007 with a surface area of 149m2
On the ground floor, an entrance with storage, a toilet and a beautiful living space of 55m2 with a fitted kitchen and a living room.
On the half level, a master bedroom with its dressing room.
Upstairs, a mezzanine, 2 bedrooms and a bathroom with bath, shower and toilet.
In the attic, a 4th bedroom.
A double garage with motorized door and a full basement.
Outside, a covered terrace and an enclosed garden facing SOUTH of 689m2!
Technical information:
Underfloor heating and pellet stove
PVC double glazed window
Compliant sanitation
TF : 646€
Contact Nadège: ...
...