POBIERANIE ZDJĘĆ...
Dom & dom jednorodzinny (Na sprzedaż)
Źródło:
EDEN-T97988042
/ 97988042
Źródło:
EDEN-T97988042
Kraj:
ES
Miasto:
Salomo
Kod pocztowy:
43885
Kategoria:
Mieszkaniowe
Typ ogłoszenia:
Na sprzedaż
Typ nieruchomości:
Dom & dom jednorodzinny
Wielkość nieruchomości:
192 m²
Wielkość działki :
56 m²
Pokoje:
3
Sypialnie:
3
Łazienki:
2
Taras:
Tak

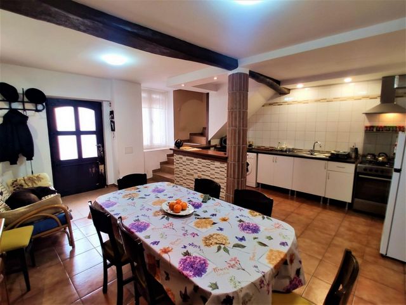
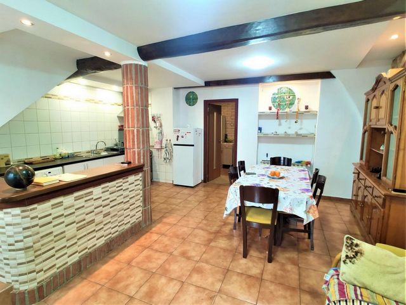
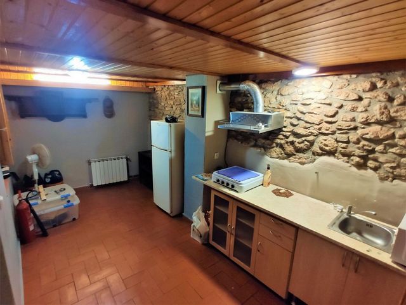
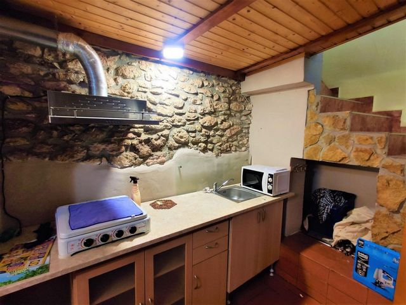
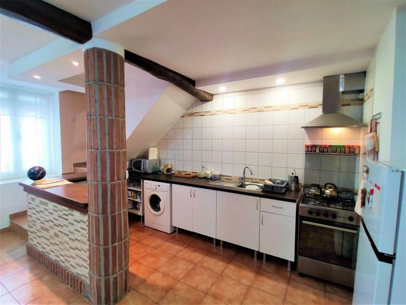
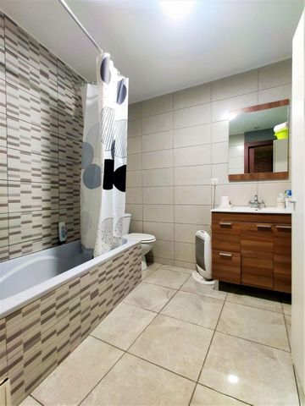
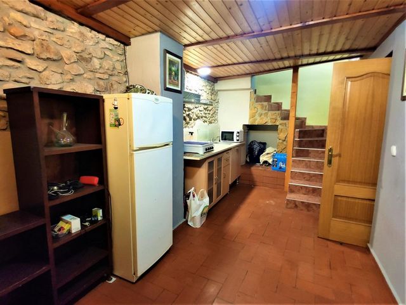
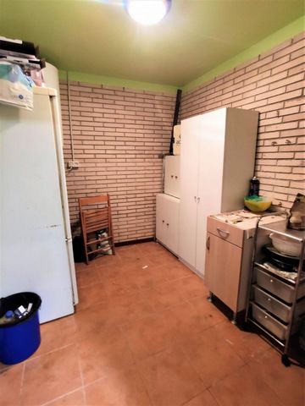
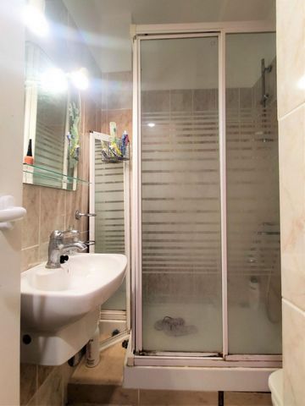
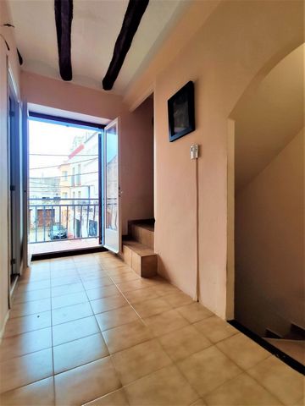
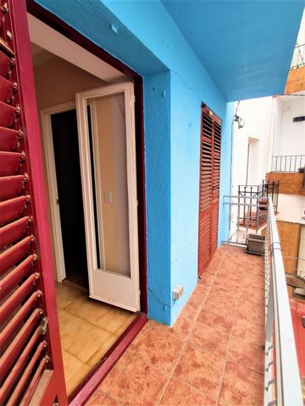
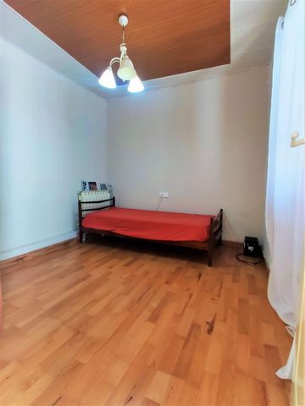
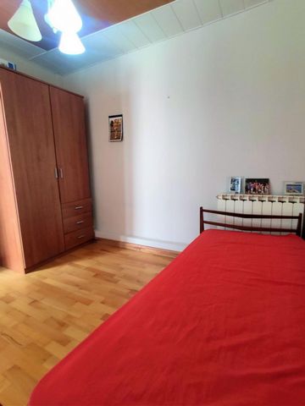
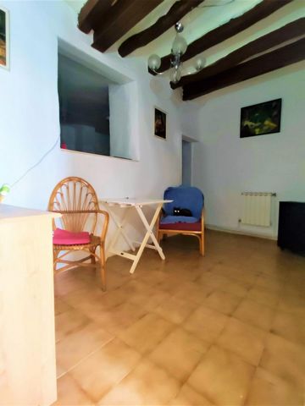
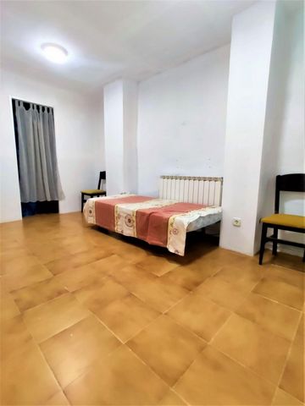
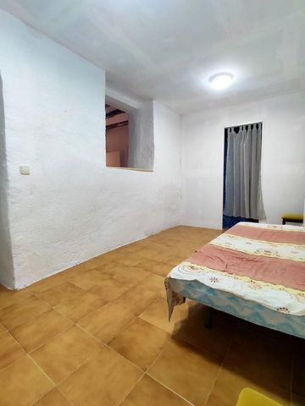
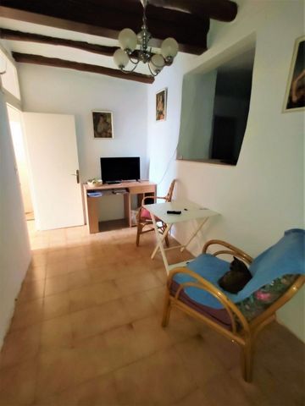
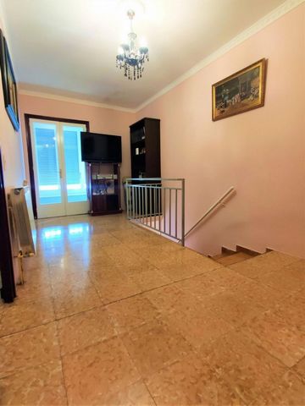
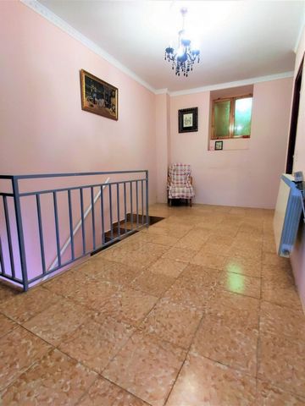
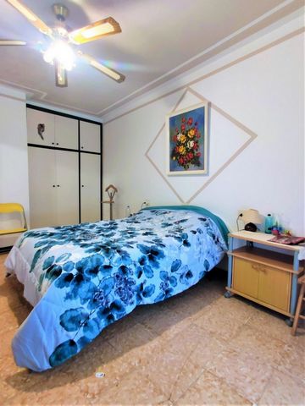
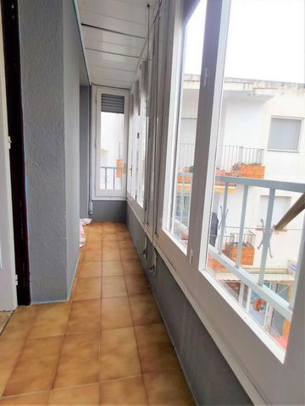
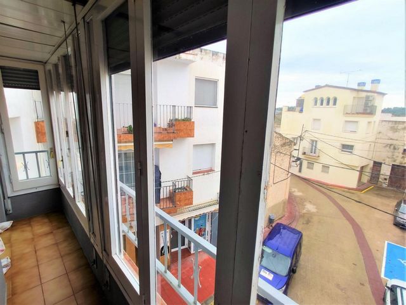
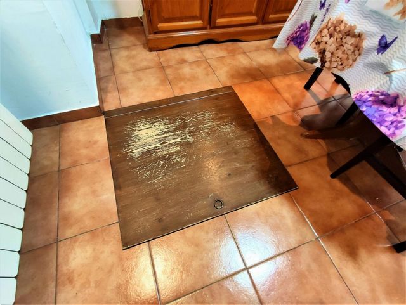
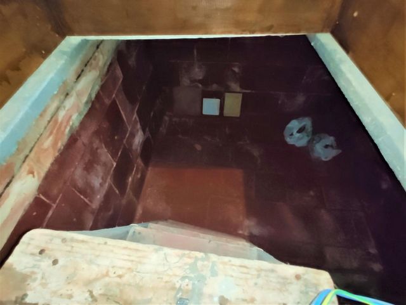
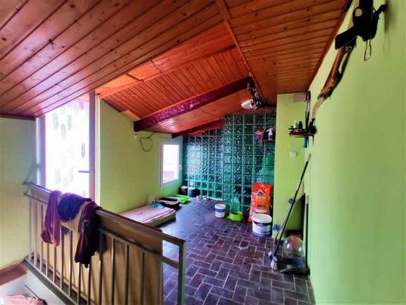
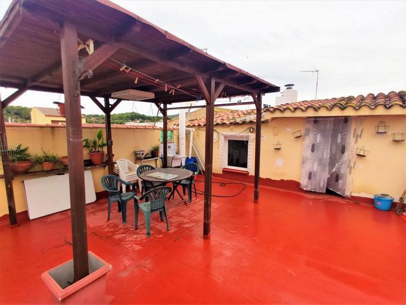
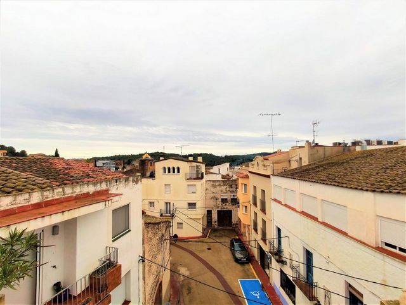
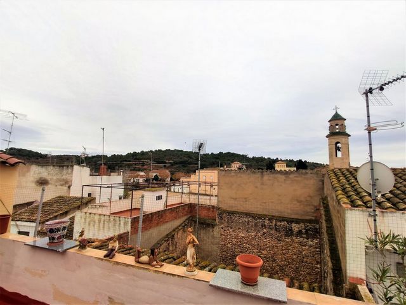
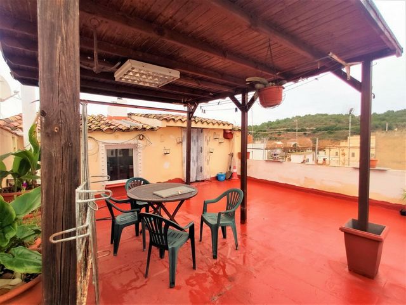
Features:
- Terrace Zobacz więcej Zobacz mniej Es handelt sich um ein Doppelhaus mit 3 Etagen plus Dachgeschoss mit Terrasse.Wir treten auf Straßenniveau direkt in ein durchsichtiges Esszimmer von etwa 25 m mit offener Küche und Frühstücksbar ein. Dieses Esszimmer verbirgt einen unterirdischen Minikeller mit Belüftung nach außen. Auf derselben Etage haben wir ein komplettes Badezimmer und einen Raum, der als genutzt wird eine Speisekammer oder ein Lager.Wir betreten den ersten Stock, wo wir eine ziemlich geräumige Halle mit Zugang zu einem gemeinsamen Balkon mit einem der Einzelzimmer haben, wir betreten auch ein kleines Wohnzimmer, das zu einem Doppelzimmer mit Ankleidezimmer gehört.Im dritten Stock wiederholt sich die Struktur eines großen Verteilers mit einem gemeinsamen Balkon, aber dieses Mal teilt er sich mit einem Doppelzimmer und einem Balkon, der durch große Fenster geschlossen ist.Bevor wir auf den Dachboden gehen, finden wir eine unabhängige Küche im rustikalen Stil, die die ursprünglichen Steinmauern bewahrt.Wir gehen auf den 15 m hohen Dachboden mit Zugang zu einer fantastischen 36 m großen Terrasse mit Pergola und fantastischer Aussicht.Installation von Heizkörpern im ganzen Haus, die nur für die Installation eines Gas- oder Elektroboilers vorbereitet sind.Das Haus liegt im Zentrum der Stadt in einer ruhigen Gegend mit Dienstleistungen wie Schule, GAP, Bus und kleinen Geschäften in der Nähe.Ideal für Familien, die unabhängige Räume und Ruhe suchen.
Features:
- Terrace Se trata de una casa adosada de pueblo de 3 plantas mas buardilla con terraza.Entramos a pié de calle directamente a un salón comedor diafano de unos 25m con cocina abierta y barra americana, este comedor esconde una mini bodega subterranea con ventilación al exterior, en la misma planta tenemos un baño completo y un espacio utilizado como despensa o almacen.Accedemos a la primera planta en la que tenemos un distrubuidor bastante amplio con salida a un balcon compartido con una de las habitaciones individuales, tambien accedemos a una pequeña sala de estar la cual pertenece a una habitación doble con vestidor.En la tercera planta se repite la estructura de amplio distribuidor con balcón compartido, pero esta vez comparte con una habitación doble y balcón cerrado por amplios ventanales.Antes de subir a la buardilla nos encontramos una cocina independiente de estilo rústico conservando las paredes de piedra de origen.Subimos a la buardilla de unos 15m con salida a una fantastica terraza de 36m con pergola y fantasticas vistas.Instalación de radiadores por toda la casa, preparada solo para colocar una caldera de gas o electrica.La casa está situada en el centro del pueblo en una zona tranquila y con servicios como colegio, CAP, autobus y pequeños comercios cercanos.Ideal para familias que busquen espacios independientes y tranquilidad.
Features:
- Terrace C'est une maison de ville mitoyenne de 3 étages plus un grenier avec terrasse.Nous entrons au niveau de la rue directement dans une salle à manger diaphane d'environ 25m avec une cuisine ouverte et un bar à petit-déjeuner, cette salle à manger cache une mini cave souterraine avec ventilation vers l'extérieur, au même étage nous avons une salle de bain complète et un espace utilisé comme un garde-manger ou un entrepôt.Nous accédons au premier étage où nous avons un hall assez spacieux avec accès à un balcon commun avec l'une des chambres simples, nous accédons également à un petit salon qui appartient à une chambre double avec dressing.Au troisième étage, la structure d'un grand distributeur avec un balcon commun est répétée, mais cette fois il partage avec une chambre double et un balcon fermé par de grandes fenêtres.Avant de monter au grenier, nous trouvons une cuisine indépendante de style rustique préservant les murs en pierre d'origine.Nous montons au grenier de 15m avec accès à une fantastique terrasse de 36m avec pergola et une vue fantastique.Installation de radiateurs dans toute la maison, préparés uniquement pour placer une chaudière à gaz ou électrique.La maison est située en centre ville dans un quartier calme avec des services tels que école, CAP, bus et petits commerces à proximité.Idéal pour les familles à la recherche d'espaces indépendants et de tranquillité.
Features:
- Terrace Het is een halfvrijstaand herenhuis met 3 verdiepingen plus een zolder met een terras.We komen op straatniveau direct binnen in een doorschijnende eetkamer van ongeveer 25m met een open keuken en ontbijtbar, deze eetkamer verbergt een mini ondergrondse kelder met ventilatie naar buiten, op dezelfde verdieping hebben we een complete badkamer en een ruimte die wordt gebruikt als een voorraadkast of magazijn.We komen op de eerste verdieping waar we een vrij ruime hal hebben met toegang tot een gedeeld balkon met een van de eenpersoonskamers, we hebben ook toegang tot een kleine woonkamer die hoort bij een tweepersoonskamer met een kleedkamer.Op de derde verdieping wordt de structuur van een grote distributeur met een gedeeld balkon herhaald, maar deze keer gedeeld met een tweepersoonskamer en een balkon afgesloten door grote ramen.Voordat we naar de zolder gaan, vinden we een onafhankelijke rustieke keuken met behoud van de originele stenen muren.We gaan naar de zolder van 15 m met toegang tot een fantastisch terras van 36 m met pergola en een fantastisch uitzicht.Installatie van radiatoren door het hele huis, alleen bereid om een gas- of elektrische boiler te plaatsen.Het huis is gelegen in het centrum van de stad in een rustige omgeving met voorzieningen zoals school, CAP, bus en kleine winkels in de buurt.Ideaal voor gezinnen die op zoek zijn naar onafhankelijke ruimtes en rust.
Features:
- Terrace It is a semi-detached town house with 3 floors plus an attic with a terrace.We enter at street level directly into a diaphanous dining room of about 25m with an open kitchen and breakfast bar, this dining room hides a mini underground cellar with ventilation to the outside, on the same floor we have a full bathroom and a space used as a pantry or warehouse.We access the first floor where we have a fairly spacious hall with access to a shared balcony with one of the single rooms, we also access a small living room which belongs to a double room with a dressing room.On the third floor the structure of a large distributor with a shared balcony is repeated, but this time it shares with a double room and a balcony closed by large windows.Before going up to the attic we find an independent rustic-style kitchen preserving the original stone walls.We go up to the 15m attic with access to a fantastic 36m terrace with pergola and fantastic views.Installation of radiators throughout the house, prepared only to place a gas or electric boiler.The house is located in the center of town in a quiet area with services such as school, CAP, bus and small shops nearby.Ideal for families looking for independent spaces and tranquility.
Features:
- Terrace Si tratta di una casa a schiera di paese con 3 piani più una terrazza con terrazza. Entriamo a livello della strada direttamente in una sala da pranzo aperta di circa 25m con cucina a vista e bar per la colazione, questa sala da pranzo nasconde una mini cantina sotterranea con ventilazione verso l'esterno, sullo stesso piano abbiamo un bagno completo e uno spazio adibito a dispensa o magazzino. Accediamo al primo piano dove abbiamo un distributore abbastanza spazioso con accesso a un balcone in comune con una delle camere singole, accediamo anche a un piccolo soggiorno che appartiene a una camera doppia con spogliatoio. Al terzo piano si ripete la struttura di un grande distributore con balcone in comune, ma questa volta in condivisione con una camera matrimoniale e un balcone chiuso da ampie vetrate. Prima di salire sullo scoiattolo, troviamo una cucina indipendente in stile rustico che conserva i muri in pietra originali. Saliamo sullo scoiattolo di circa 15m con accesso ad una fantastica terrazza di 36m con pergolato e vista fantastica. Installazione di radiatori in tutta la casa, predisposti solo per installare una caldaia a gas o elettrica. La casa si trova nel centro del paese in una zona tranquilla e con servizi come scuola, CAP, bus e piccoli negozi nelle vicinanze. Ideale per famiglie in cerca di spazi indipendenti e tranquillità.
Features:
- Terrace