3 916 531 PLN
4 113 452 PLN
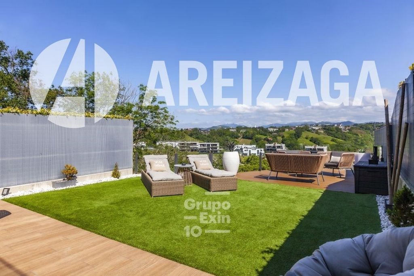
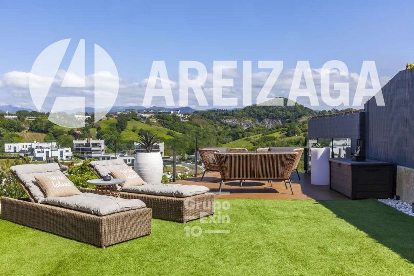
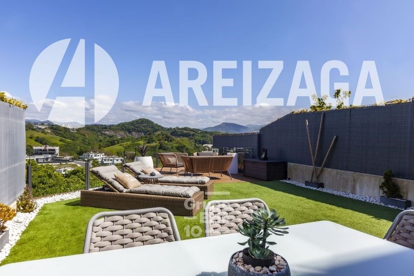
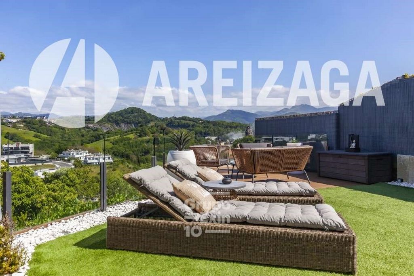


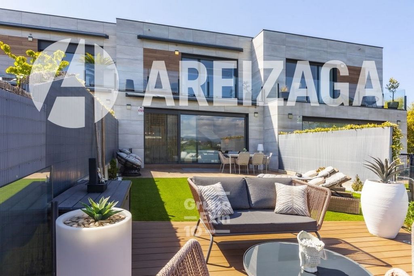



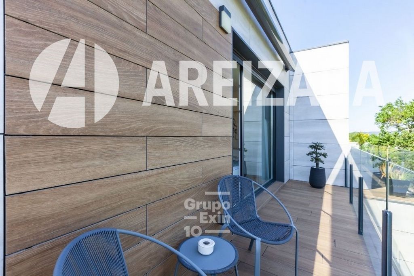
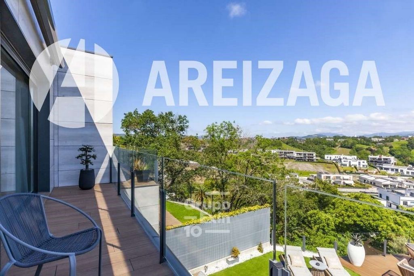


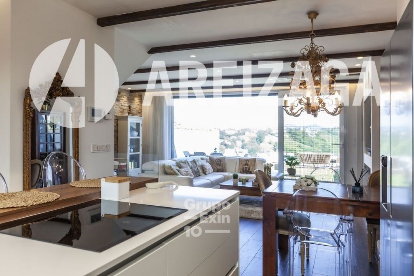

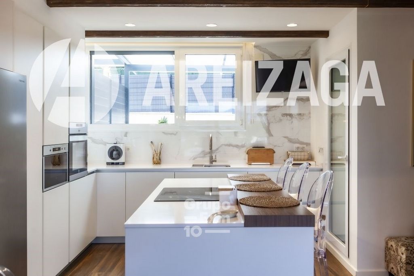
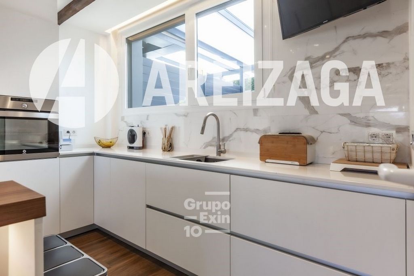



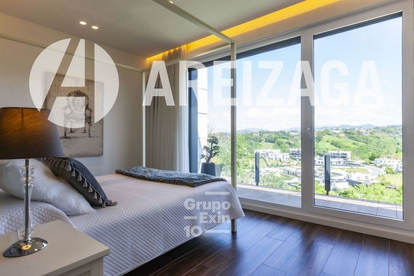
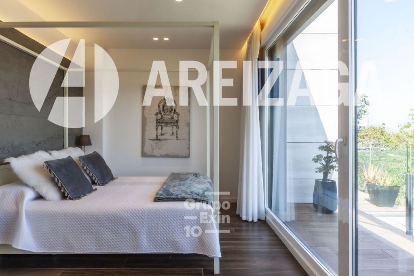

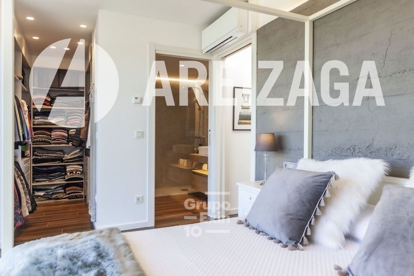
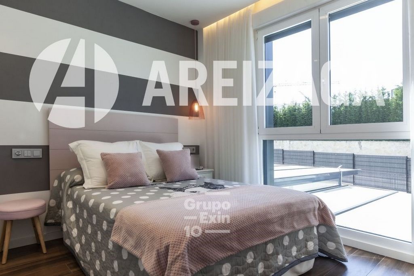
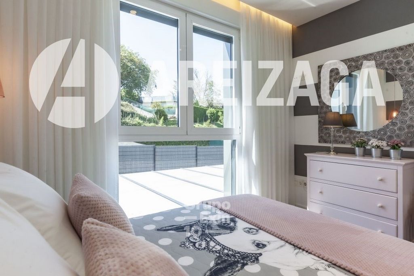
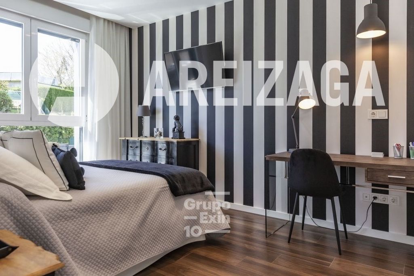
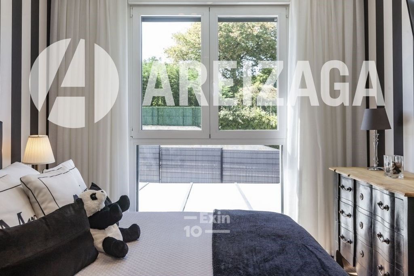
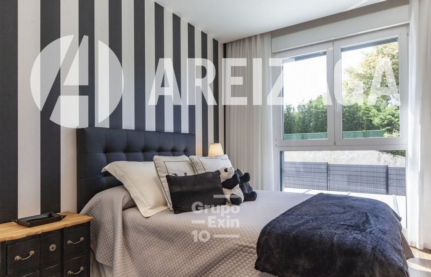

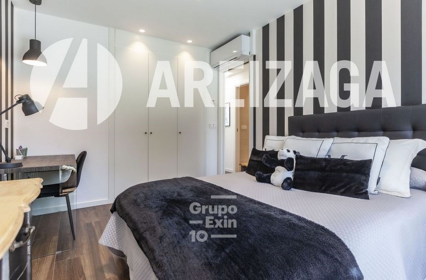
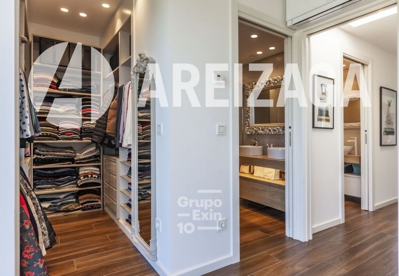
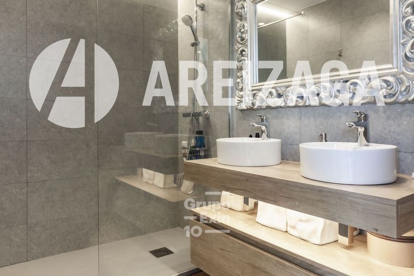
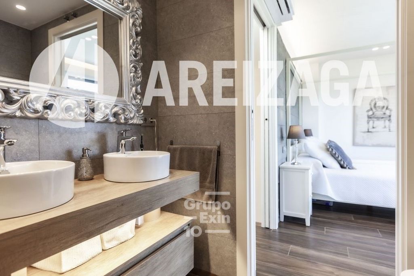


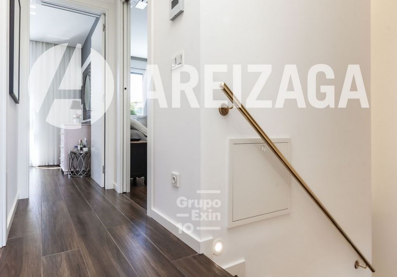
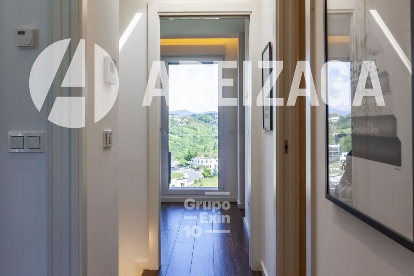
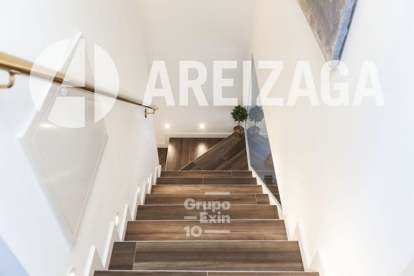
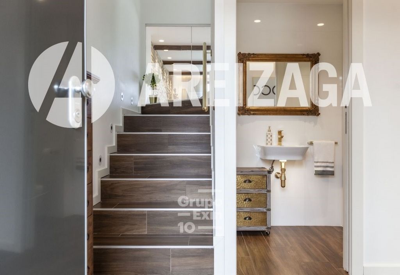
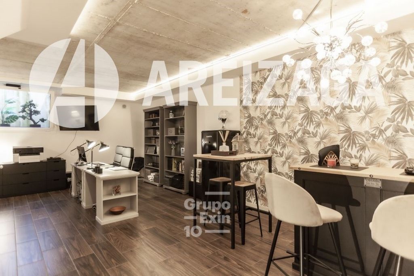
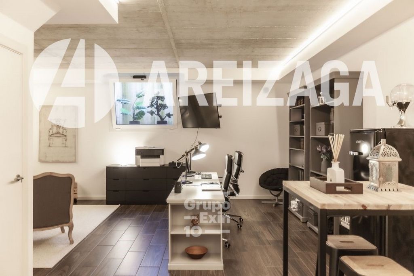
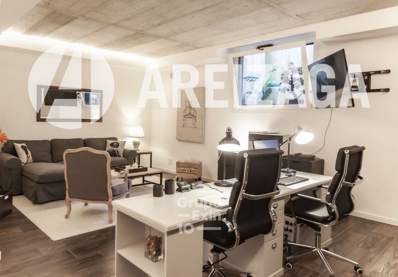
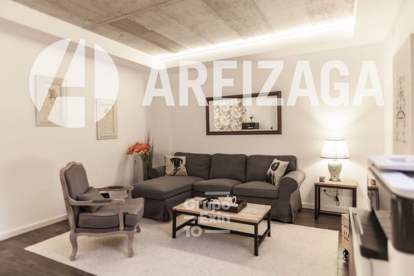





Features:
- Garage
- Intercom
- Balcony
- Garden
- Terrace
- SwimmingPool Zobacz więcej Zobacz mniej Chalet adosado de construcción reciente (2017), con vistas despejadas y ubicado a solo 10 minutos del barrio del Antiguo. Situada en una zona residencial a pocos minutos de la playa de Ondarreta. La casa tiene una superficie de 206 m² construidos, siendo totalmente exterior y contando con grandes ventanales. Destaca un amplio salón que da acceso a una terraza con jardín y vistas despejadas. La orientación sur/suroeste asegura sol durante todo el día, y la vivienda se distribuye en tres plantas de la siguiente manera: Al ingresar en la planta baja, encontramos un vestíbulo que conduce a un espacioso salón de 63,76 m² con chimenea y cocina americana, que se abre a una terraza con jardín de 50 m². Además, esta planta cuenta con un baño de invitados y una lavandería. En la primera planta, el dormitorio principal de 20,60 m² incluye un vestidor y un baño privado con ducha italiana. También hay otros dos dormitorios, ambos exteriores, y un baño adicional con bañera. La planta semisótano ofrece una amplia zona abierta con despacho y salón, así como otro baño y un trastero, sumando un total de 65,10 m² útiles. La casa dispone de una zona de aparcamiento cubierta para dos coches al nivel de la entrada. Decorada con elegancia y equipada con materiales y electrodomésticos de alta gama, la propiedad cuenta con un sistema de aerotermia, aire acondicionado, suelo radiante, persianas motorizadas y domótica. La urbanización incluye una piscina y una zona ajardinada, con entrada vallada.
Features:
- Garage
- Intercom
- Balcony
- Garden
- Terrace
- SwimmingPool Recently built terraced chalet (2017) with unobstructed views, located just 10 minutes from the Antiguo neighborhood. Situated in a residential area a few minutes from Ondarreta beach. The house has a built area of 206 m², being completely exterior with large windows. It features a spacious living room that opens onto a terrace with a garden and unobstructed views. The south/southwest orientation ensures sunlight throughout the day, and the house is distributed over three floors as follows: Upon entering the ground floor, we find a foyer leading to a spacious 63.76 m² living room with a fireplace and an open-plan kitchen, which opens onto a 50 m² terrace with a garden. Additionally, this floor has a guest bathroom and a laundry room. On the first floor, the 20.60 m² master bedroom includes a walk-in closet and a private bathroom with an Italian shower. There are also two other bedrooms, both exterior, and an additional bathroom with a bathtub. Areizaga Real Estate exclusive property. The semi-basement offers a large open area with an office and a living room, as well as another bathroom and a storage room, adding up to a total of 65.10 m² of usable space. The house has a covered parking area for two cars at the entrance level. Elegantly decorated and equipped with high-end materials and appliances, the property features an aerothermal system, air conditioning, underfloor heating, motorized blinds, and home automation. The development includes a pool and a landscaped area with a fenced entrance.
Features:
- Garage
- Intercom
- Balcony
- Garden
- Terrace
- SwimmingPool