2 058 457 PLN
POBIERANIE ZDJĘĆ...
Dom & dom jednorodzinny for sale in Saint-Gilles
1 806 401 PLN
Dom & dom jednorodzinny (Na sprzedaż)
Źródło:
EDEN-T97906378
/ 97906378
Źródło:
EDEN-T97906378
Kraj:
FR
Miasto:
Saint-Gilles
Kod pocztowy:
30800
Kategoria:
Mieszkaniowe
Typ ogłoszenia:
Na sprzedaż
Typ nieruchomości:
Dom & dom jednorodzinny
Wielkość nieruchomości:
130 m²
Wielkość działki :
973 m²
Pokoje:
5
Sypialnie:
4
OGŁOSZENIA PODOBNYCH NIERUCHOMOŚCI
CENA NIERUCHOMOŚCI OD M² MIASTA SĄSIEDZI
| Miasto |
Średnia cena m2 dom |
Średnia cena apartament |
|---|---|---|
| Beaucaire | 9 610 PLN | - |
| Calvisson | 14 402 PLN | - |
| Aigues-Mortes | 17 919 PLN | - |
| Lunel | 12 171 PLN | 15 547 PLN |
| Le Grau-du-Roi | 21 955 PLN | 24 320 PLN |
| Paradou | 20 882 PLN | - |
| Sommières | 12 023 PLN | - |
| La Grande-Motte | - | 25 687 PLN |
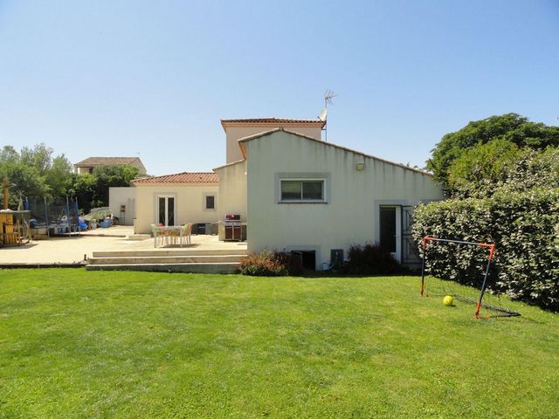
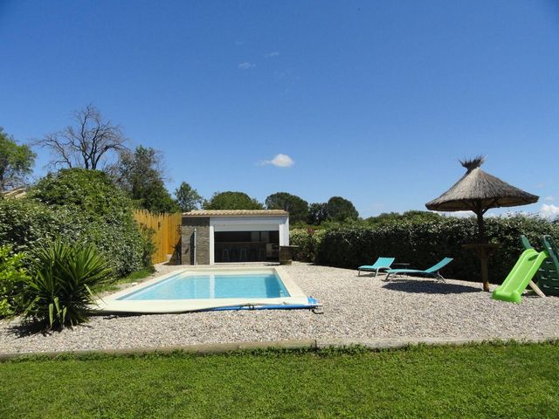
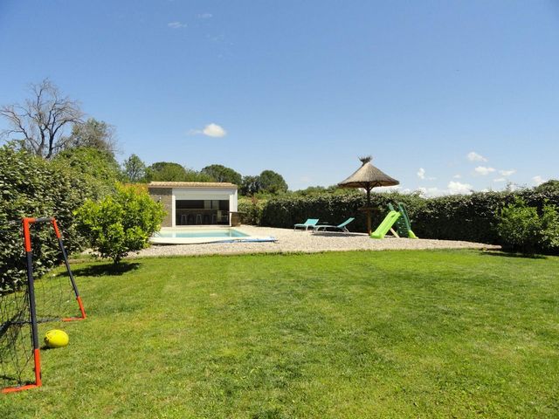
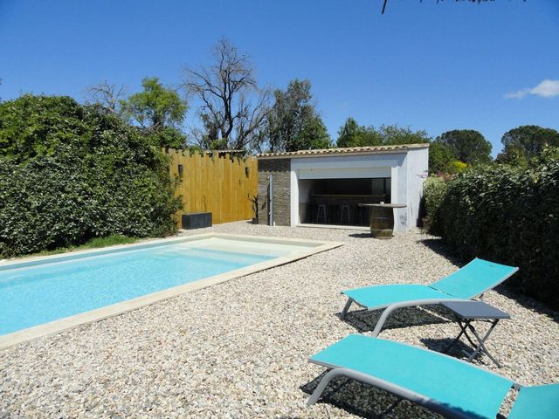
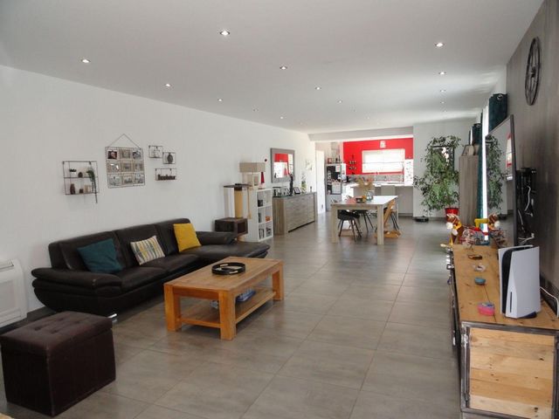
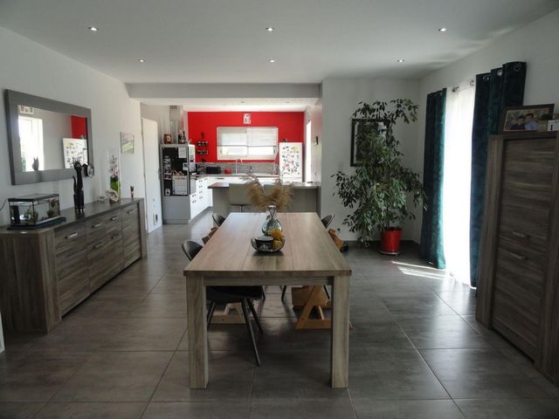
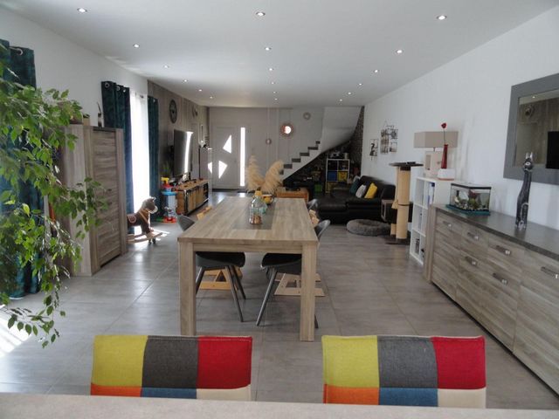
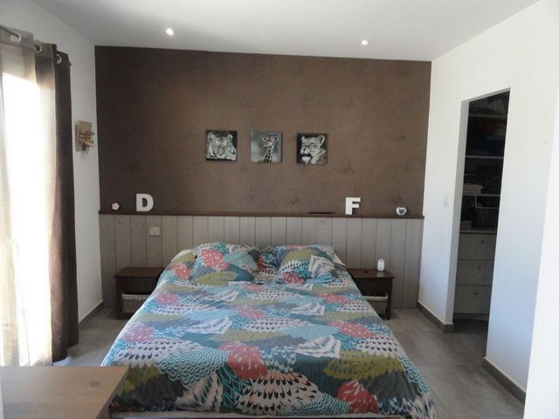
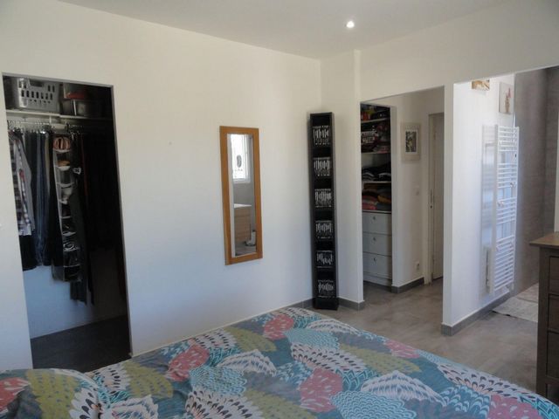
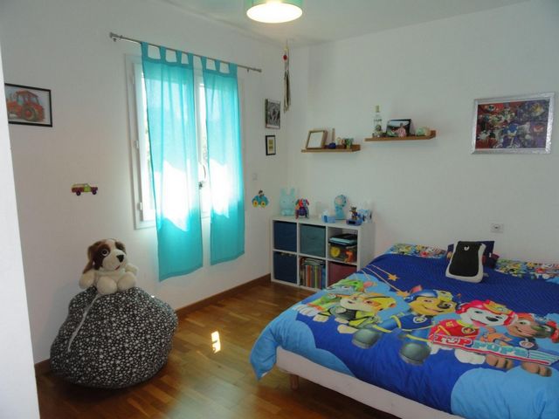
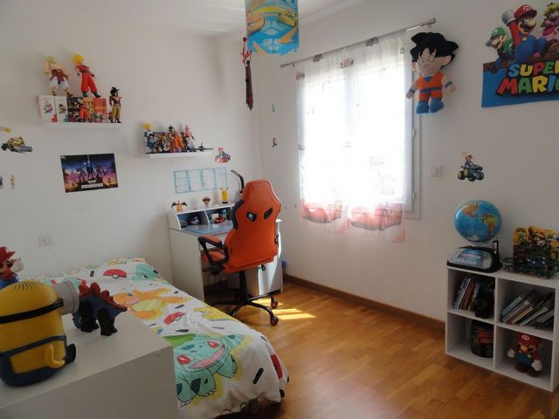
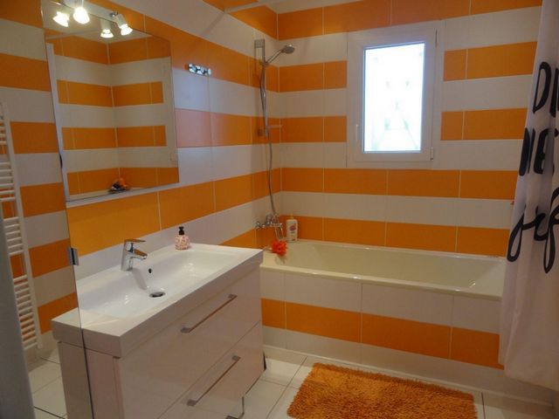
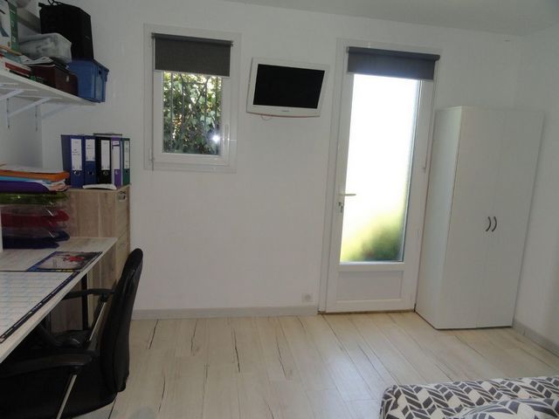
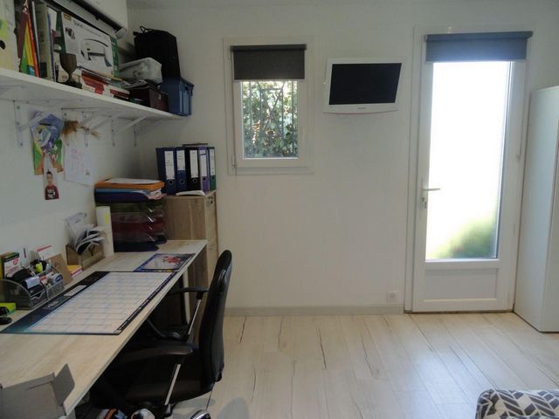
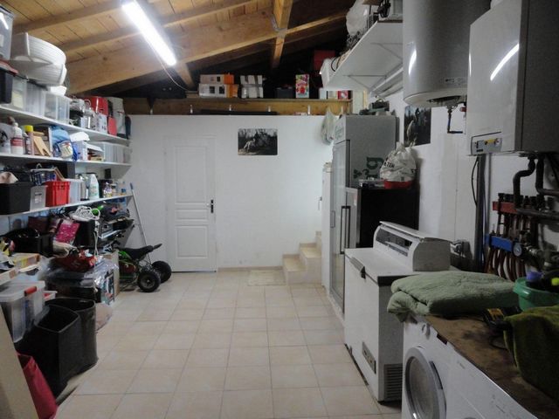
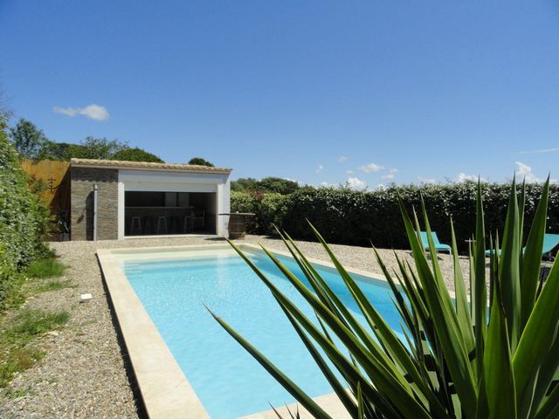
430 000 euro (opłaty negocjacyjne do uiszczenia przez sprzedającego)\r\nInformacje na temat ryzyka, na jakie narażona jest ta nieruchomość, są dostępne na stronie internetowej Géorisques: ... Zobacz więcej Zobacz mniej Auf den Höhen am Ende einer Sackgasse befindet sich eine Villa aus dem Jahr 2013 mit einer Fläche von 130,88 m² Wohnfläche auf einem umzäunten Grundstück von 973 m² mit beheiztem Pool und Poolhaus. Es besteht im Erdgeschoss aus einer Eingangshalle, einem Wohnzimmer mit ausgestatteter Küche, die sich auf eine nicht einsehbare Südterrasse öffnet, 1 Master-Suite, 1 Büro. Im Obergeschoss 2 Schlafzimmer, Bad, WC. Große Garage mit Abstellraum, Fußbodenheizung und umschaltbarer Klimaanlage. Bohrung. SCHNELL SEHEN
430.000 Euro (Verhandlungsgebühren sind vom Verkäufer zu zahlen)\r\nInformationen zu den Risiken, denen diese Immobilie ausgesetzt ist, finden Sie auf der Website von Géorisques: ... Sur les hauteurs en fond d''impasse villa de 2013 d''une superficie de 130.88 m² habitables sur une parcelle de terrain clos de 973m²avec piscine chauffée et pool house .Elle se compose en rez de chaussée hall d''entrée salon avec cuisine us équipée donnant sur une terrasse plein sud sans vis à vis , 1 suite parentale , 1 bureau. A l''étage 2 chambres , salle de bains, wc .Grand garage avec cellier , chauffage au sol et clim réversible. Forage. A VOIR RAPIDEMENT
430 000 euros (honoraires de négociation à la charge du vendeur)\r\nLes informations sur les risques auxquels ce bien est exposé sont disponibles sur le site Géorisques : ... Sulle alture alla fine di un cul-de-sac, villa del 2013 con una superficie di 130,88 m² di superficie abitabile su un appezzamento di terreno recintato di 973 m² con piscina riscaldata e pool house. Si compone al piano terra di un ingresso soggiorno con cucina attrezzata che si apre su una terrazza esposta a sud non trascurata, 1 suite padronale, 1 ufficio. Al piano superiore 2 camere da letto, bagno, servizi igienici. Ampio garage con ripostiglio, riscaldamento a pavimento e aria condizionata reversibile. Trivellazione. PER VEDERE VELOCEMENTE
430.000 euro (spese di negoziazione a carico del venditore)\r\nLe informazioni sui rischi a cui è esposta questa proprietà sono disponibili sul sito web di Géorisques: ... On the heights at the end of a cul-de-sac, villa of 2013 with an area of 130.88 m² of living space on a plot of enclosed land of 973m² with heated swimming pool and pool house. It consists on the ground floor of an entrance hall living room with equipped kitchen opening onto a south-facing terrace not overlooked, 1 master suite, 1 office. Upstairs 2 bedrooms, bathroom, toilet. Large garage with storeroom, underfloor heating and reversible air conditioning. Drilling. TO SEE QUICKLY
430,000 euros (negotiation fees to be paid by the seller)\r\nInformation on the risks to which this property is exposed is available on the Géorisques website: ... På höjderna i slutet av en återvändsgränd, villa från 2013 med en yta på 130,88 m² boyta på en tomt inhägnad mark på 973 m² med uppvärmd pool och poolhus. Den består på bottenvåningen av en entréhall vardagsrum med utrustat kök som vetter mot en terrass i söderläge som inte förbises, 1 master svit, 1 kontor. På övervåningen 2 sovrum, badrum, toalett. Stort garage med förråd, golvvärme och reversibel luftkonditionering. Borrning. FÖR ATT SE SNABBT
430 000 euro (förhandlingsavgifter som ska betalas av säljaren)\r\nInformation om de risker som denna fastighet är utsatt för finns på Géorisques webbplats: ... Op de hoogten aan het einde van een doodlopende weg, villa van 2013 met een oppervlakte van 130,88 m² woonoppervlak op een perceel omheind terrein van 973m² met verwarmd zwembad en poolhouse. Het bestaat op de begane grond uit een inkomhal, woonkamer met ingerichte keuken die uitkomt op een terras op het zuiden zonder inkijk, 1 master suite, 1 kantoor. Boven 2 slaapkamers, badkamer, toilet. Grote garage met berging, vloerverwarming en omkeerbare airconditioning. Boren. OM SNEL TE ZIEN
430.000 euro (onderhandelingskosten ten laste van de verkoper)\r\nInformatie over de risico's waaraan dit onroerend goed is blootgesteld, is beschikbaar op de website van Géorisques: ... Na výšinách na konci slepé ulice, vila z roku 2013 s plochou 130,88 m² obytné plochy na pozemku uzavřeného pozemku o rozloze 973 m² s vyhřívaným bazénem a domem s bazénem. Skládá se v přízemí vstupní haly, obývacího pokoje s vybavenou kuchyní se vstupem na jižně orientovanou nepřehlédnutelnou terasu, 1 hlavního apartmá, 1 kanceláře. V patře 2 ložnice, koupelna, WC. Velká garáž se skladem, podlahovým vytápěním a oboustrannou klimatizací. Vrtání. VIDĚT RYCHLE
430 000 eur (poplatky za vyjednávání hradí prodávající)\r\nInformace o rizicích, kterým je tato nemovitost vystavena, jsou k dispozici na webových stránkách Géorisques: ... На возвышенностях в конце тупика, вилла 2013 года постройки площадью 130,88 м² жилой площади на участке закрытой земли площадью 973м² с бассейном с подогревом и домиком у бассейна. Он состоит на первом этаже из прихожей, гостиной с оборудованной кухней, выходящей на террасу, выходящую на южную сторону, 1 главная спальня, 1 кабинет. Наверху 2 спальни, ванная комната, туалет. Большой гараж с кладовой, полами с подогревом и реверсивным кондиционером. Сверление. ЧТОБЫ БЫСТРО ВИДЕТЬ
430 000 евро (комиссионный сбор, который должен оплатить продавец)\r\nИнформация о рисках, которым подвержена эта недвижимость, доступна на сайте Géorisques: ... En las alturas al final de un callejón sin salida, villa de 2013 con una superficie de 130,88 m² de espacio habitable en una parcela de terreno cerrado de 973m² con piscina climatizada y casa de piscina. Consta en la planta baja de un hall de entrada, sala de estar con cocina equipada que se abre a una terraza orientada al sur que no tiene vistas, 1 suite principal, 1 oficina. Planta alta 2 dormitorios, baño, aseo. Amplio garaje con trastero, suelo radiante y aire acondicionado reversible. Perforación. PARA VER RÁPIDAMENTE
430.000 euros (gastos de negociación a cargo del vendedor)\r\nLa información sobre los riesgos a los que está expuesto este inmueble está disponible en la web de Géorisques: ... На височините в края на задънена улица, вила от 2013 г. с площ от 130.88 м² жилищна площ върху парцел ограден терен от 973м² с отопляем басейн и къща край басейна. Състои се на приземния етаж от входно антре, дневна с оборудвана кухня с излаз на тераса с южно изложение, 1 главен апартамент, 1 офис. На горния етаж са разположени 2 спални, баня, тоалетна. Голям гараж със складово помещение, подово отопление и реверсивен климатик. Пробиване. ЗА ДА ВИЖДАТЕ БЪРЗО
430 000 евро (такси за преговори, които се заплащат от продавача)\r\nИнформация за рисковете, на които е изложен този имот, е достъпна на уебсайта на Géorisques: ... Na wzniesieniach na końcu ślepej uliczki willa z 2013 roku o powierzchni mieszkalnej 130,88 m² na działce o powierzchni 973m² z podgrzewanym basenem i domkiem przy basenie. Składa się na parterze z holu wejściowego, salonu z wyposażoną kuchnią z wyjściem na taras od strony południowej, 1 apartamentu głównego, 1 biura. Na piętrze 2 sypialnie, łazienka, toaleta. Duży garaż z komórką lokatorską, ogrzewaniem podłogowym i klimatyzacją rewersyjną. Wiercenia. WIDZIEĆ SZYBKO
430 000 euro (opłaty negocjacyjne do uiszczenia przez sprzedającego)\r\nInformacje na temat ryzyka, na jakie narażona jest ta nieruchomość, są dostępne na stronie internetowej Géorisques: ... Στα ύψη στο τέλος ενός αδιέξοδου, βίλα του 2013 με εμβαδόν 130,88 m² ζωτικού χώρου σε οικόπεδο κλειστού οικοπέδου 973m² με θερμαινόμενη πισίνα και pool house. Αποτελείται στο ισόγειο από ένα χολ εισόδου σαλόνι με εξοπλισμένη κουζίνα που ανοίγει σε μια βεράντα με νότιο προσανατολισμό που δεν παραβλέπει, 1 master σουίτα, 1 γραφείο. Στον επάνω όροφο 2 υπνοδωμάτια, μπάνιο, τουαλέτα. Μεγάλο γκαράζ με αποθήκη, ενδοδαπέδια θέρμανση και αναστρέψιμο κλιματισμό. Γεώτρηση. ΓΙΑ ΝΑ ΔΕΊΤΕ ΓΡΉΓΟΡΑ
430.000 ευρώ (τέλη διαπραγμάτευσης που πρέπει να καταβληθούν από τον πωλητή)\r\nΠληροφορίες σχετικά με τους κινδύνους στους οποίους εκτίθεται αυτό το ακίνητο είναι διαθέσιμες στον ιστότοπο Géorisques: ...