1 585 362 PLN
2 bd
108 m²
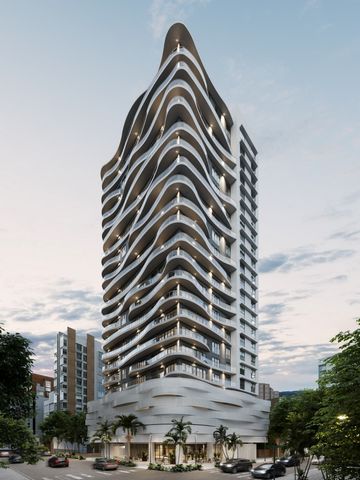
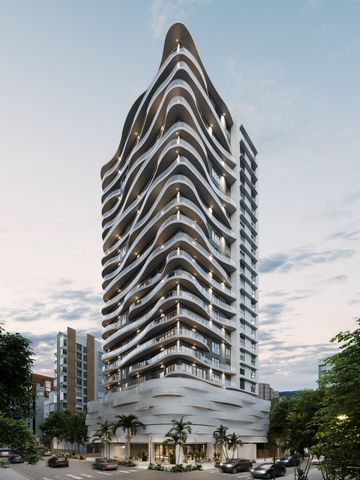


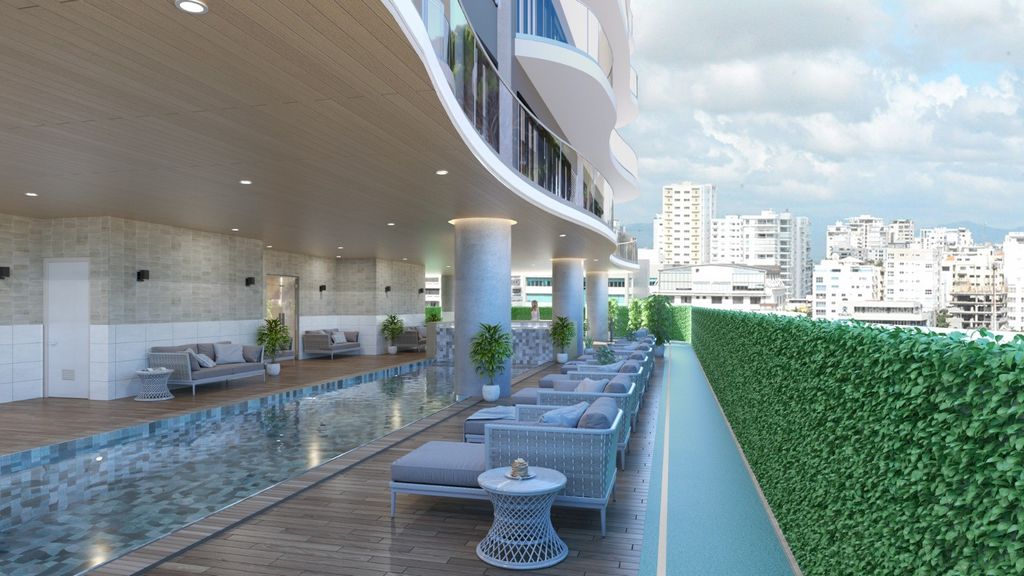

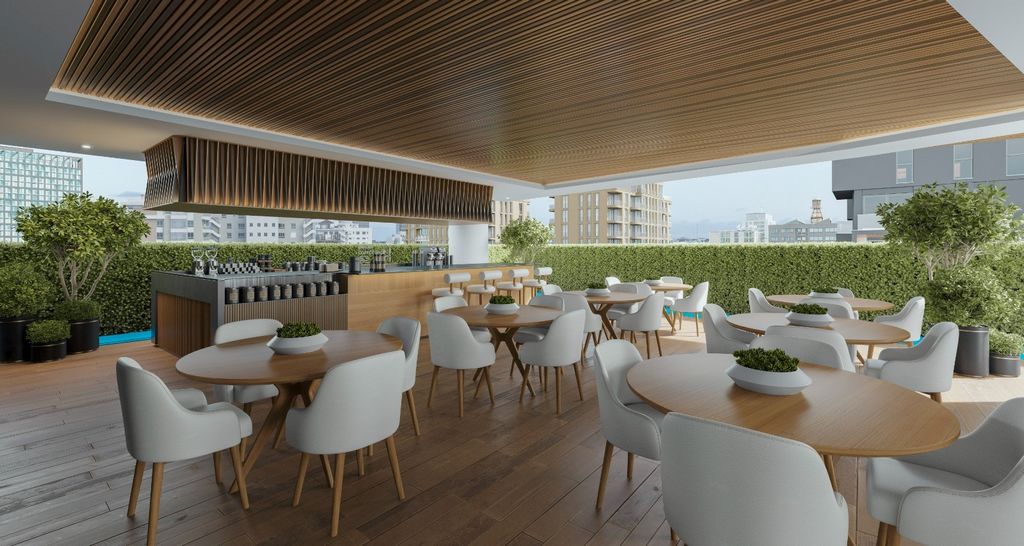
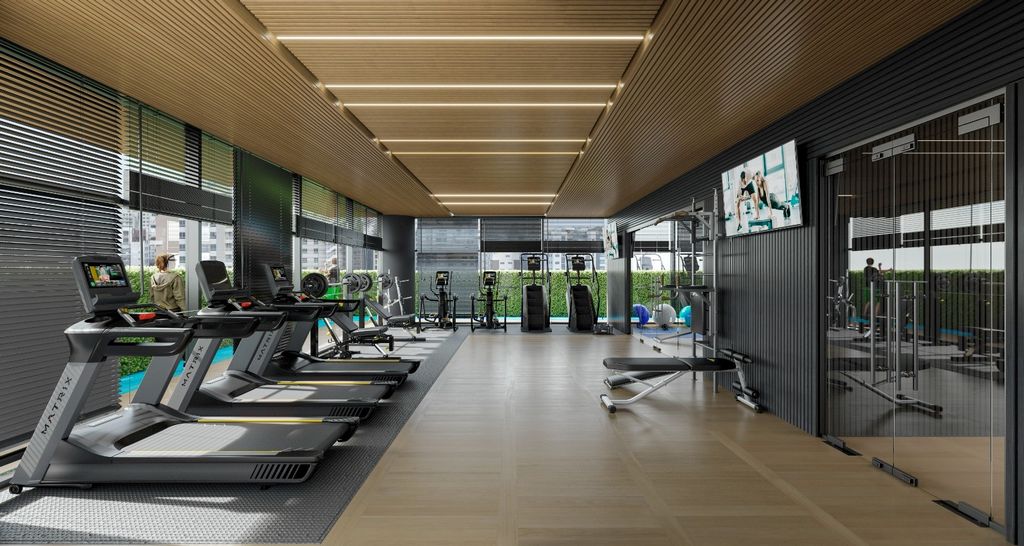


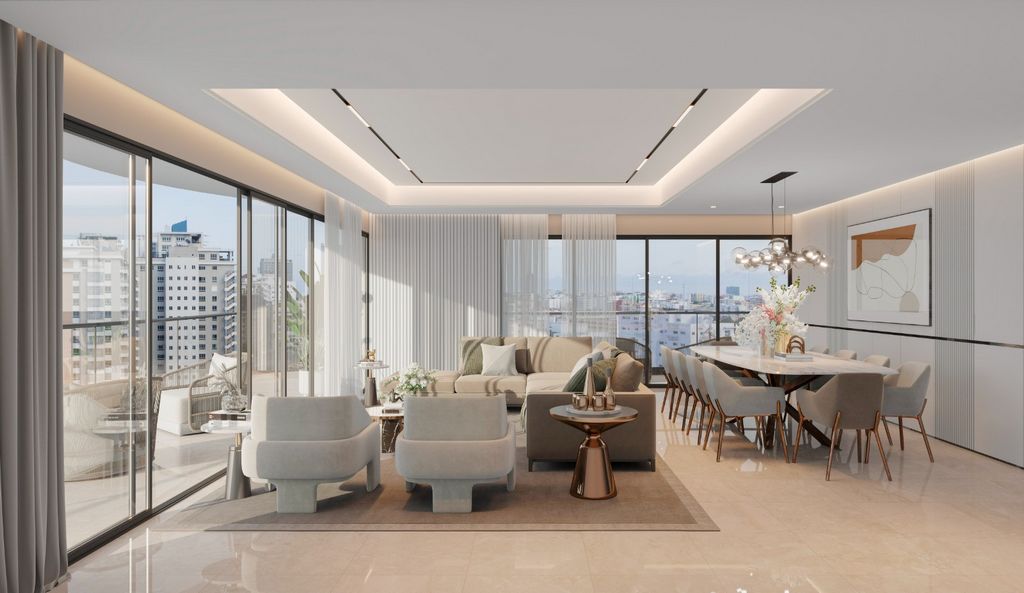


Features:
- Parking Zobacz więcej Zobacz mniej Es un proyecto residencial de 19 niveles, ubicado en el polígono central del exclusivo sector de Naco. Diez (10) niveles de apartamentos de cuatro (4) unidades por piso y cinco niveles de tres (3) apartamentos por nivel distribuidos de la siguiente manera: · Amplio Lobby de 250 mt2. · Impresionante área social. · Área de niños (play ground). · Salón multiuso. · Gimnasio climatizado con su baño. · Terraza. · Pista de Caminar. · Piscina. · Cine. · Área de Bar Lounge. · Entrada peatonal y vehicular automatizada. · Tres (3) ascensores de última generación. · Cuarto para choferes. · Dos (2) y tres (3) parqueos por apartamento. · Parqueo opcional. · Paneles Solares. TERMINACIONES DEL PROYECTO: · Cocinas modulares importadas. · Puertas de madera con jambas. · Pisos y baños en porcelanato Español. · Grifería importada de alta calidad. · Ventanas de aluminio y vidrio. · Sistema de cámaras DVR las 24 horas. · Planta eléctrica full. · Ducto para la basura. Apartamentos Tipo A: Metraje: 236.25 mt2 Una (1) Habitación Principal con baño Tipo Suite y W/c, dos (2) dormitorios, secundario con baño y closets, Un Estudio, baño de visitas, Cocina Fría, Cocina caliente, área de lavado, habitación de servicio con su baño, Sala-Comedor, Balcón tipo terraza. Apartamentos Tipo B: Metraje: 128.40 mt2 Dos (2) dormitorios con baño y closets, baño de visitas, Cocina, área de lavado, habitación de servicio con su baño, Sala-Comedor, Balcón. Apartamentos Tipo C: Metraje: 236.25 mt2 Una (1) Habitación Principal con baño Tipo Suite y W/c, dos (2) dormitorios, secundario con baño y closets, Un Estudio, baño de visitas, Cocina Fría, Cocina caliente, área de lavado, habitación de servicio con su baño, Sala-Comedor, Balcón tipo terraza. Apartamentos Tipo D: Metraje: 124.58 mt2 Dos (2) dormitorios con baño y closets, baño de visitas, Cocina, área de lavado, habitación de servicio con su baño, Sala-Comedor, Balcón. PLAN DE PAGO: · Separas tu unidad con US$ 5,000.00. · Completas el 20% a la firma de tu contrato. · Pagas el 40% en el proceso de construcción. · Pagas el 40% restante contra entrega de tu apartamento. Entrega: 1er trimestre 2027
Features:
- Parking Il s’agit d’un projet résidentiel de 19 étages, situé dans le polygone central du secteur exclusif Naco. Dix (10) niveaux d’appartements de quatre (4) unités par étage et cinq niveaux de trois (3) appartements par niveau répartis comme suit : · Grand hall d’entrée de 250 m2. · Espace social génial. · Espace enfants (terrain de jeux). · Salle polyvalente. · Salle de sport climatisée avec salle de bain. · Terrasse. · Piste de marche. · Piscine. · Cinéma. · Espace bar lounge. · Entrée automatisée des piétons et des véhicules. · Trois (3) ascenseurs à la fine pointe de la technologie. · Salle du conducteur. · Deux (2) et trois (3) places de stationnement par appartement. · Parking en option. · Panneaux solaires. ACHÈVEMENT DU PROJET : · Cuisines modulaires importées. · Portes en bois avec jambages. · Sols et salles de bains en porcelaine espagnole. · Robinets importés de haute qualité. · Fenêtres en aluminium et en verre. · Système de caméra DVR 24 heures sur 24. · Centrale à pleine puissance. · Chute à déchets. Appartements de type A : Taille : 236,25 mt2 Une (1) chambre principale avec salle de bain et W/c, deux (2) chambres, secondaire avec salle de bain et placards, un studio, salle de bain invités, cuisine froide, cuisine chaude, buanderie, chambre de service avec salle de bain, salon-salle à manger, balcon terrasse. Appartements Type B : Taille : 128,40 mt2 Deux (2) chambres avec salle de bain et placards, salle de bain invités, cuisine, buanderie, chambre de service avec salle de bain, salon-salle à manger, balcon. Appartements de type C : Taille : 236,25 mt2 Une (1) chambre principale avec salle de bain et W/c, deux (2) chambres, secondaire avec salle de bain et placards, un studio, salle de bain invités, cuisine froide, cuisine chaude, buanderie, chambre de service avec salle de bain, salon-salle à manger, balcon terrasse. Appartements Type D : Taille : 124,58 mt2 Deux (2) chambres avec salle de bain et placards, salle de bain invités, cuisine, buanderie, chambre de service avec salle de bain, salon-salle à manger, balcon. PLAN DE PAIEMENT : · Vous séparez votre unité avec 5 000,00 USD. · Vous complétez 20% lorsque vous signez votre contrat. · Vous payez 40% dans le processus de construction. · Vous payez les 40% restants à la livraison de votre appartement. Livraison : 1er trimestre 2027
Features:
- Parking It is a 19-storey residential project, located in the central polygon of the exclusive Naco sector. Ten (10) apartment levels of four (4) units per floor and five levels of three (3) apartments per level distributed as follows: · Large lobby of 250 m2. · Awesome social area. · Children's area (play ground). · Multipurpose room. · Air-conditioned gym with bathroom. · Terrace. · Walking Track. · Swimming pool. · Cinema. · Lounge Bar Area. · Automated pedestrian and vehicular entry. · Three (3) state-of-the-art elevators. · Driver's room. · Two (2) and three (3) parking spaces per apartment. · Optional parking. · Solar Panels. PROJECT COMPLETIONS: · Imported modular kitchens. · Wooden doors with jambs. · Floors and bathrooms in Spanish porcelain. · High quality imported faucets. · Aluminum and glass windows. · 24-hour DVR camera system. · Full power plant. · Trash chute. Type A Apartments: Size: 236.25 mt2 One (1) Master Bedroom with Suite Bathroom and W/c, Two (2) Bedrooms, Secondary with Bathroom and Closets, One Studio, Guest Bathroom, Cold Kitchen, Hot Kitchen, Laundry Area, Service Room with Bathroom, Living-Dining Room, Terrace Balcony. Apartments Type B: Size: 128.40 mt2 Two (2) bedrooms with bathroom and closets, guest bathroom, kitchen, laundry area, service room with bathroom, living-dining room, balcony. Type C Apartments: Size: 236.25 mt2 One (1) Master Bedroom with Suite Bathroom and W/c, Two (2) Bedrooms, Secondary with Bathroom and Closets, One Studio, Guest Bathroom, Cold Kitchen, Hot Kitchen, Laundry Area, Service Room with Bathroom, Living-Dining Room, Terrace Balcony. Apartments Type D: Size: 124.58 mt2 Two (2) bedrooms with bathroom and closets, guest bathroom, kitchen, laundry area, service room with bathroom, living-dining room, balcony. PAYMENT PLAN: · You separate your unit with US$ 5,000.00. · You complete 20% when you sign your contract. · You pay 40% in the construction process. · You pay the remaining 40% upon delivery of your apartment. Delivery: 1st quarter 2027
Features:
- Parking