6 093 316 PLN
5 bd
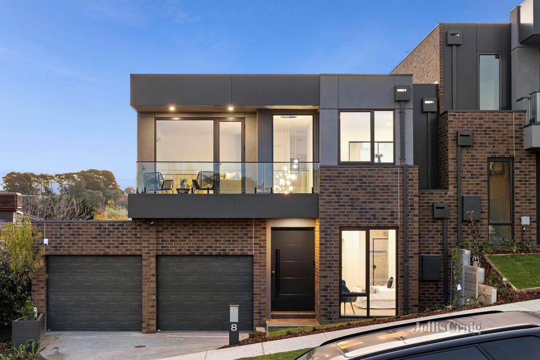
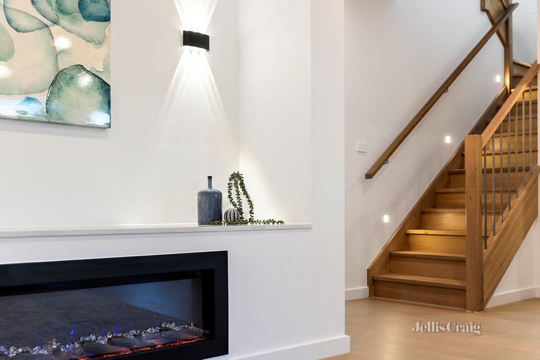
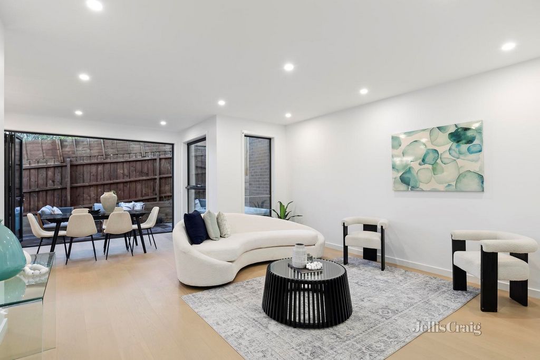
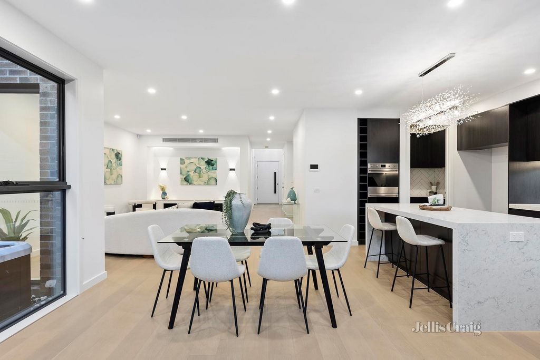
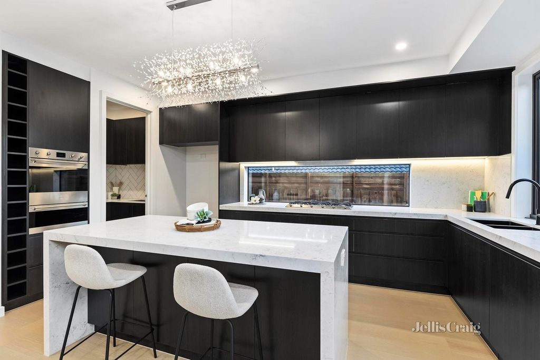
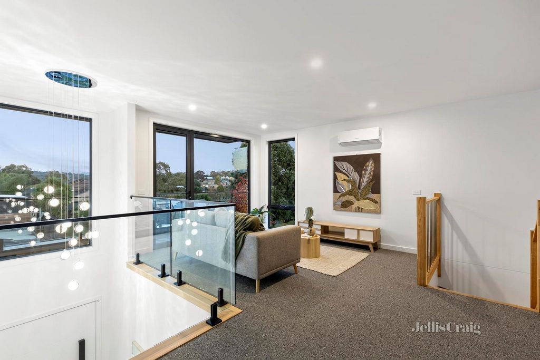
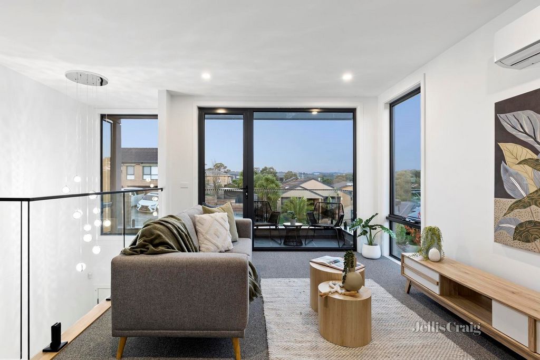
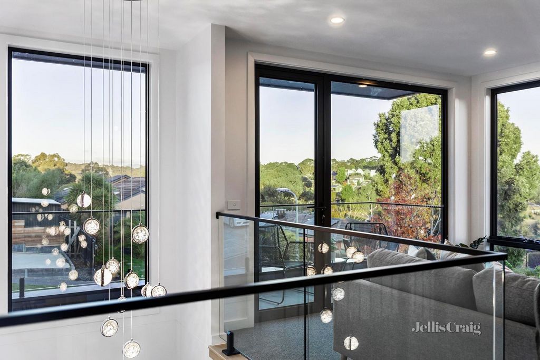
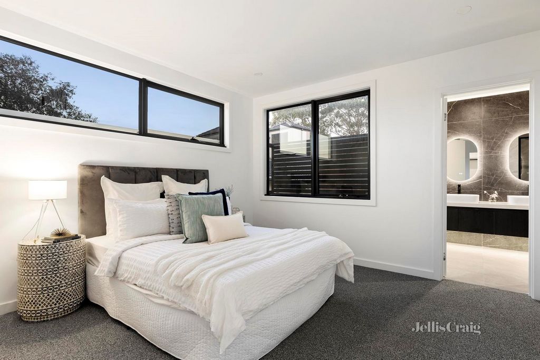
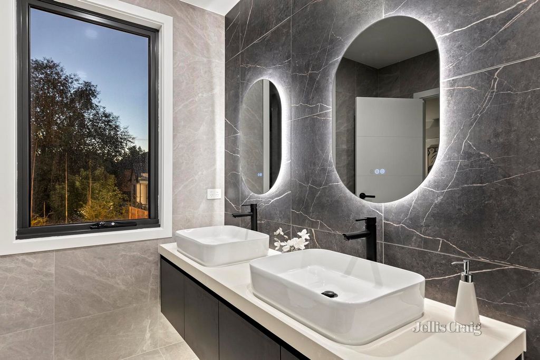
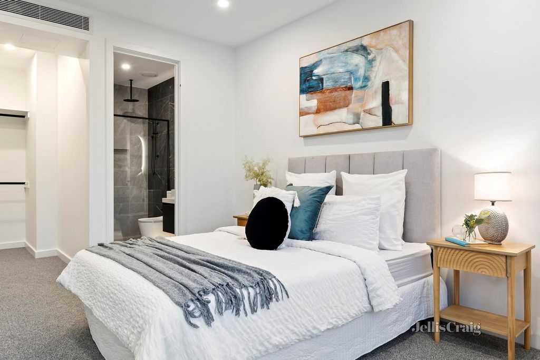
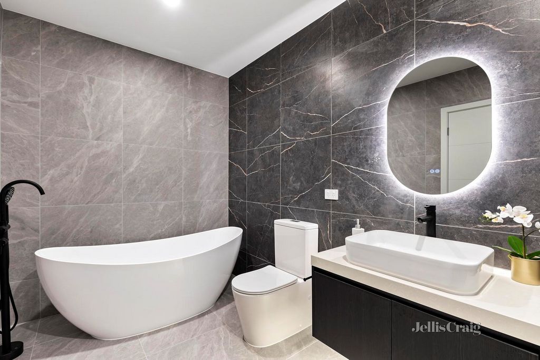
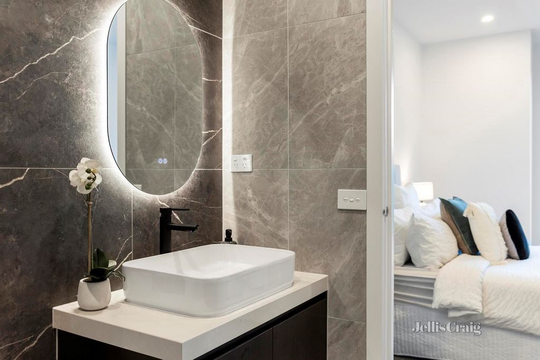
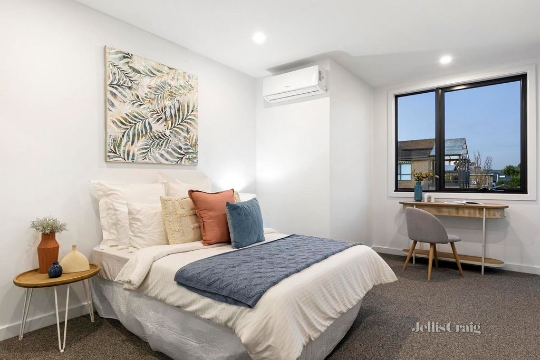
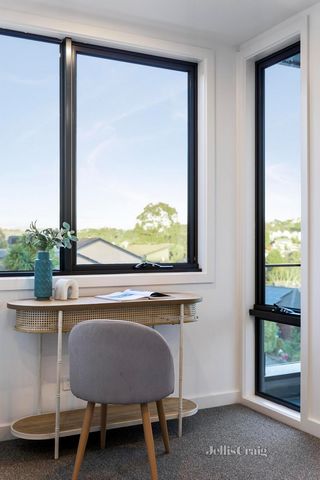
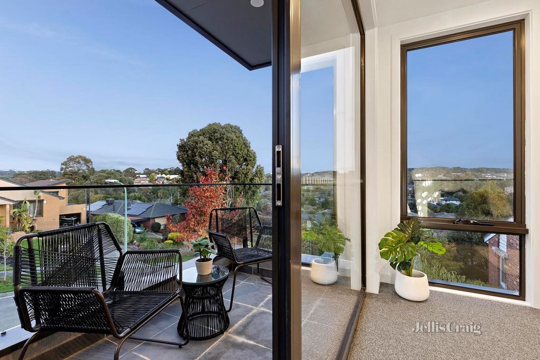
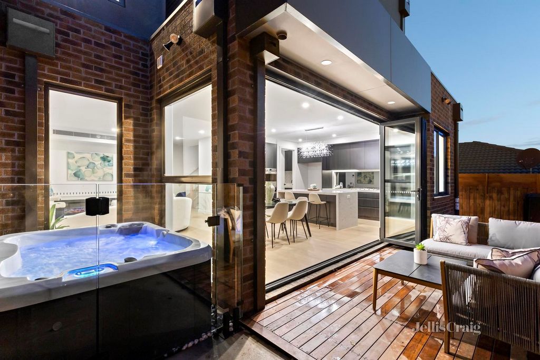
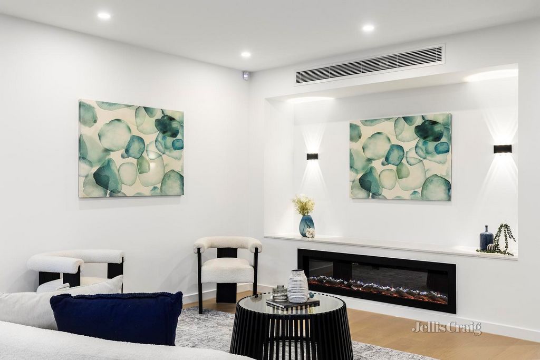
A striking foyer showcases high set windows and dramatic ceiling height, with custom selected hanging pendant light. Creating a sense of awe and instant ambience with LED colour changing capabilities to light up this sophisticated residence.
The openly arranged living and dining room is animated by a 1.8m wide feature electric fireplace with high grade stone surround, and beautiful hardwood floors that flow throughout the ground level. Bifold doors open to reveal a merbau decking for socialising and relaxing in a low maintenance garden. An outdoor heated spa provides great entertainment for guests, or a place to rejuvenate after a busy day.
United by a kitchen that is feature packed with soft-closing drawers, high-end cabinetry fittings and premium quality waterfall stone benchtop. Designed for the home chef with Smeg oven/grill, gas cooktop and dishwasher plus a butler’s pantry and alluring over-breakfast bench pendant light. Travelling through to a large laundry with built-in shelving and external access.
Proceeding to the upper bedrooms and a sky-lit second living area/retreat with over void foyer aspect, plus balcony access with views towards the Dandenong Ranges. Supported by four robed and carpeted bedrooms and three deluxe fully tiled bathrooms with rainfall walk-in showers, stone topped vanities and LED undercabinet lighting and LED multi-function/demister mirrors, plus a downstairs powder room. Designed for the modern family with a full guest/master suite downstairs and upstairs. Both elegantly fitted with a walk-in robe and ensuite; upper master with dual basin vanity.
The home sits side by side to only two other homes, all with individual floorplans and private driveways that connect with an oversized double garage and ample storage area, offering internal entry to the home plus a rear roller door. Further features: double glazing, refrigerated split systems and ducted heating, high-quality carpet pile, black matte tapware and handles, central vacuum system, security alarm, video intercom, semi-solid timber internal doors, great storage throughout and 2 x water tanks connected to the WCs and garden.
Disclaimer: The information contained herein has been supplied to us and is to be used as a guide only. No information in this report is to be relied on for financial or legal purposes. Although every care has been taken in the preparation of the above information, we stress that particulars herein are for information only and do not constitute representation by the Owners or Agent. Zobacz więcej Zobacz mniej Take up this rare opportunity to live in a luxurious new executive home placed within a quiet Donvale cul de sac at the highly popular number 8 address. Every fitting and fixture has been flawlessly designed to bring a unique living experience to you and your family. Within metres walk of Milgate and Our Lady of the Pines Primary Schools. Additionally zoned to East Doncaster Secondary College and close to Donvale Christian College, Carey Baptist Grammar and Whitefriars College.
A striking foyer showcases high set windows and dramatic ceiling height, with custom selected hanging pendant light. Creating a sense of awe and instant ambience with LED colour changing capabilities to light up this sophisticated residence.
The openly arranged living and dining room is animated by a 1.8m wide feature electric fireplace with high grade stone surround, and beautiful hardwood floors that flow throughout the ground level. Bifold doors open to reveal a merbau decking for socialising and relaxing in a low maintenance garden. An outdoor heated spa provides great entertainment for guests, or a place to rejuvenate after a busy day.
United by a kitchen that is feature packed with soft-closing drawers, high-end cabinetry fittings and premium quality waterfall stone benchtop. Designed for the home chef with Smeg oven/grill, gas cooktop and dishwasher plus a butler’s pantry and alluring over-breakfast bench pendant light. Travelling through to a large laundry with built-in shelving and external access.
Proceeding to the upper bedrooms and a sky-lit second living area/retreat with over void foyer aspect, plus balcony access with views towards the Dandenong Ranges. Supported by four robed and carpeted bedrooms and three deluxe fully tiled bathrooms with rainfall walk-in showers, stone topped vanities and LED undercabinet lighting and LED multi-function/demister mirrors, plus a downstairs powder room. Designed for the modern family with a full guest/master suite downstairs and upstairs. Both elegantly fitted with a walk-in robe and ensuite; upper master with dual basin vanity.
The home sits side by side to only two other homes, all with individual floorplans and private driveways that connect with an oversized double garage and ample storage area, offering internal entry to the home plus a rear roller door. Further features: double glazing, refrigerated split systems and ducted heating, high-quality carpet pile, black matte tapware and handles, central vacuum system, security alarm, video intercom, semi-solid timber internal doors, great storage throughout and 2 x water tanks connected to the WCs and garden.
Disclaimer: The information contained herein has been supplied to us and is to be used as a guide only. No information in this report is to be relied on for financial or legal purposes. Although every care has been taken in the preparation of the above information, we stress that particulars herein are for information only and do not constitute representation by the Owners or Agent. Aproveche esta rara oportunidad de vivir en una nueva y lujosa casa ejecutiva ubicada en un tranquilo callejón sin salida de Donvale en la popular dirección número 8. Cada accesorio y accesorio ha sido diseñado a la perfección para brindarle una experiencia de vida única a usted y su familia. A pocos metros a pie de las escuelas primarias Milgate y Our Lady of the Pines. Además, zonificado para East Doncaster Secondary College y cerca de Donvale Christian College, Carey Baptist Grammar y Whitefriars College.
Un llamativo vestíbulo muestra ventanas altas y una altura de techo espectacular, con una lámpara colgante seleccionada a medida. Creando una sensación de asombro y un ambiente instantáneo con capacidades de cambio de color LED para iluminar esta sofisticada residencia.
La sala de estar y el comedor están animados por una chimenea eléctrica de 1,8 m de ancho con un marco de piedra de alta calidad y hermosos pisos de madera que fluyen por toda la planta baja. Las puertas plegables se abren para revelar una cubierta de merbau para socializar y relajarse en un jardín de bajo mantenimiento. Un spa climatizado al aire libre ofrece un gran entretenimiento para los huéspedes o un lugar para rejuvenecer después de un día ajetreado.
Unidos por una cocina repleta de cajones de cierre suave, accesorios de gabinetes de alta gama y encimera de piedra en cascada de primera calidad. Diseñado para el chef casero con horno / parrilla Smeg, estufa de gas y lavavajillas, además de una despensa de mayordomo y una atractiva luz colgante de banco para el desayuno. Viajando a través de una gran lavandería con estanterías incorporadas y acceso externo.
Continuando a los dormitorios superiores y a una segunda sala de estar / retiro iluminada por el cielo con aspecto de vestíbulo vacío, además de acceso al balcón con vistas hacia las cordilleras de Dandenong. Con el apoyo de cuatro habitaciones con batas y alfombras y tres baños de lujo con azulejos con duchas a ras de suelo, tocadores con tapa de piedra e iluminación LED debajo de los gabinetes y espejos LED multifunción / antivaho, además de un tocador en la planta baja. Diseñado para la familia moderna con una suite completa para invitados / principal en la planta baja y en la planta superior. Ambos elegantemente equipados con un vestidor y baño privado; Maestro superior con tocador de doble lavabo.
La casa se encuentra al lado de solo otras dos casas, todas con planos de planta individuales y entradas privadas que se conectan con un garaje doble de gran tamaño y una amplia área de almacenamiento, que ofrece entrada interna a la casa más una puerta enrollable trasera. Otras características: doble acristalamiento, sistemas split refrigerados y calefacción por conductos, moqueta de alta calidad, grifería y tiradores negros mate, sistema de aspiración central, alarma de seguridad, videoportero, puertas interiores de madera semimaciza, gran espacio de almacenamiento y 2 x depósitos de agua conectados a los aseos y al jardín.
Descargo de responsabilidad: La información contenida en este documento nos ha sido suministrada y debe usarse solo como guía. No se debe confiar en la información contenida en este informe con fines financieros o legales. Aunque se ha tomado todo el cuidado en la preparación de la información anterior, enfatizamos que los detalles en este documento son solo para información y no constituyen una representación por parte de los Propietarios o Agente.