POBIERANIE ZDJĘĆ...
Dom & dom jednorodzinny for sale in Doncaster East
6 093 316 PLN
Dom & dom jednorodzinny (Na sprzedaż)
5 bd
2 ba
lot 4 074 m²
Źródło:
EDEN-T97754625
/ 97754625
Źródło:
EDEN-T97754625
Kraj:
AU
Miasto:
Donvale
Kod pocztowy:
3111
Kategoria:
Mieszkaniowe
Typ ogłoszenia:
Na sprzedaż
Typ nieruchomości:
Dom & dom jednorodzinny
Wielkość działki :
4 074 m²
Sypialnie:
5
Łazienki:
2
Garaże:
1
Basen:
Tak
Tenis ziemny:
Tak
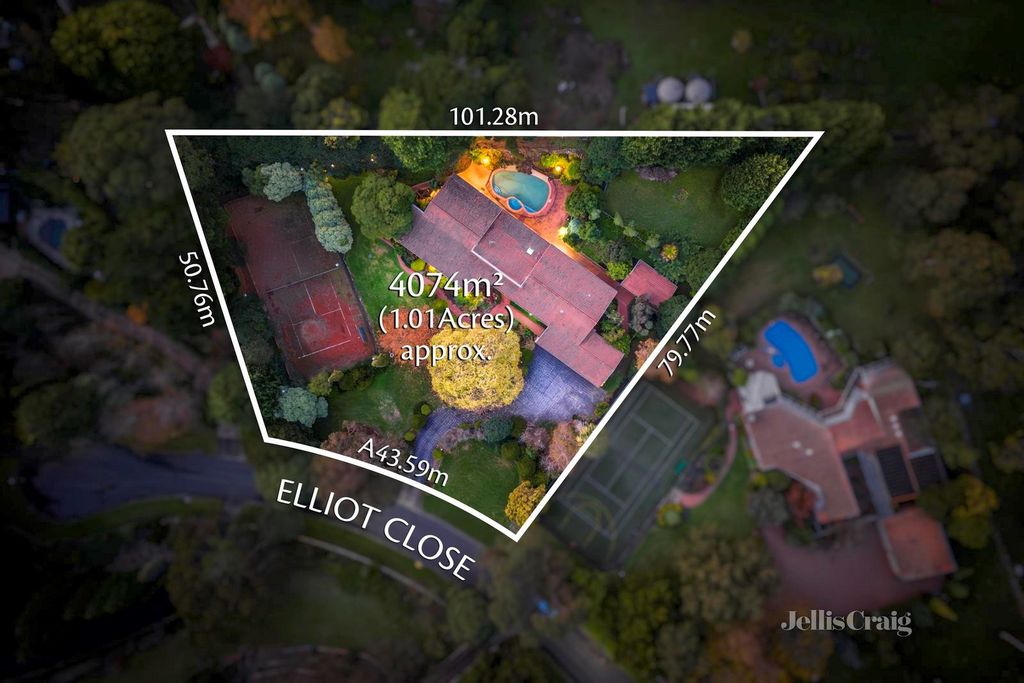
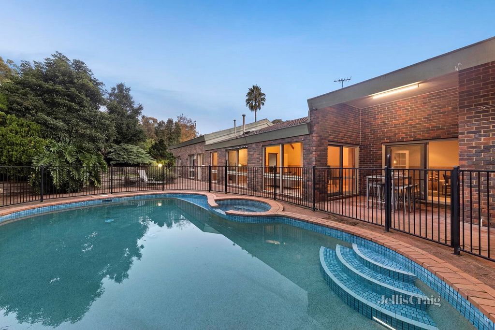
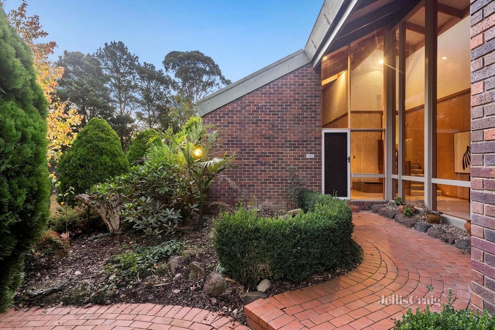
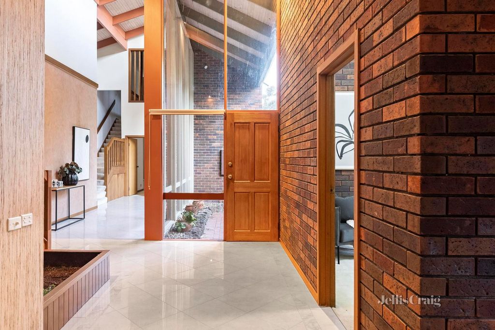
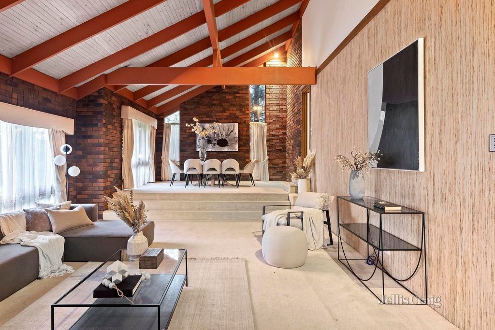
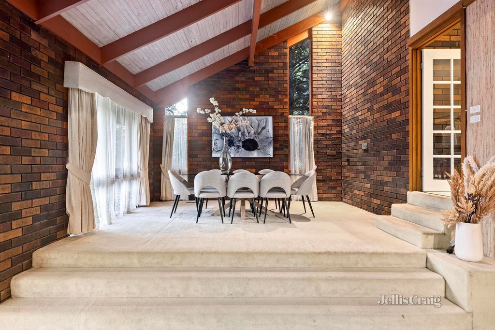
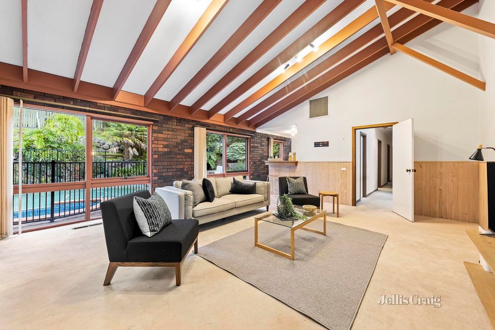
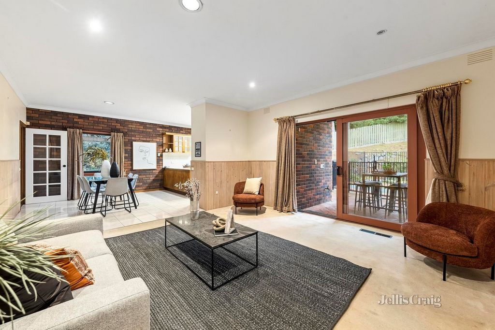
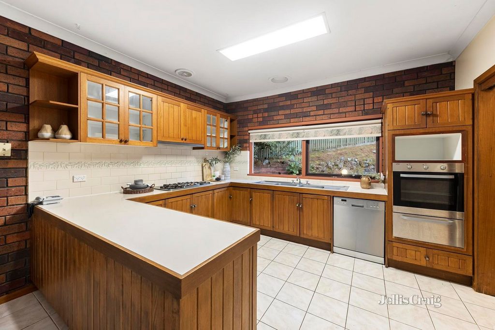
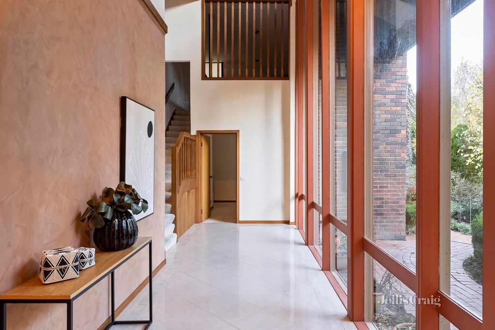
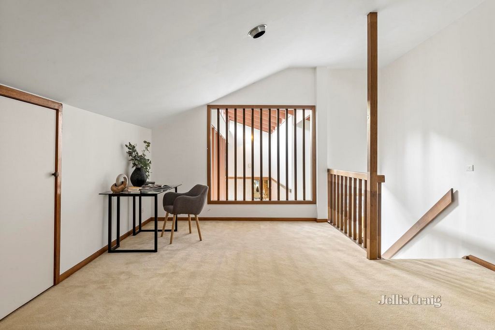
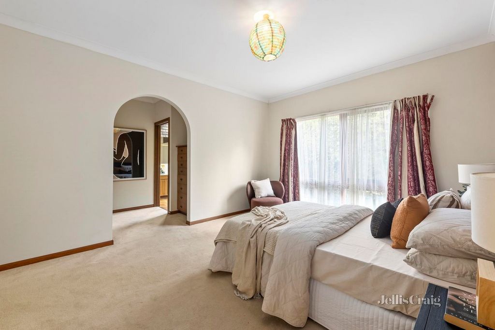
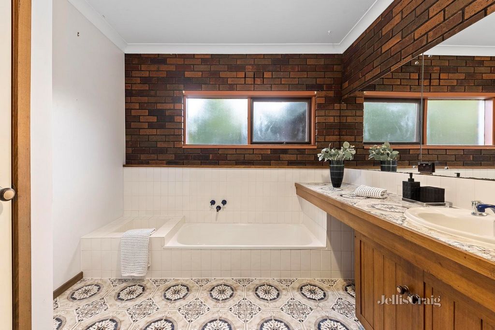
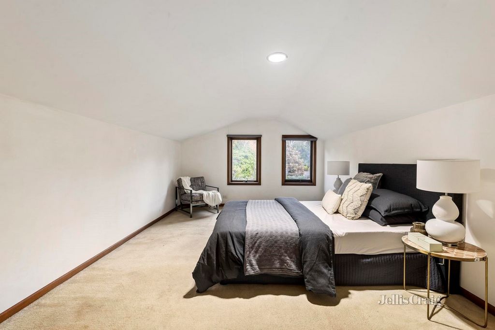
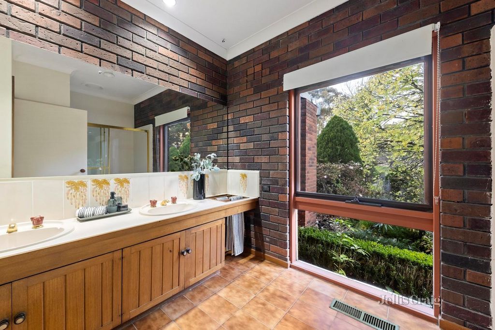
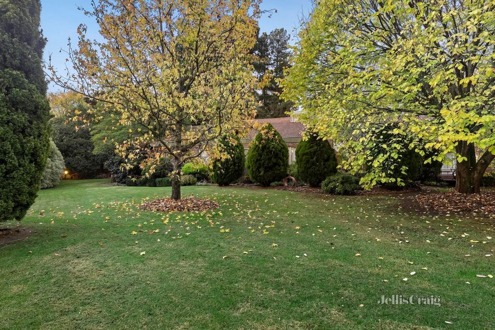
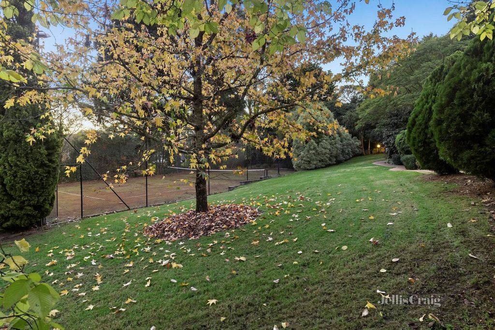
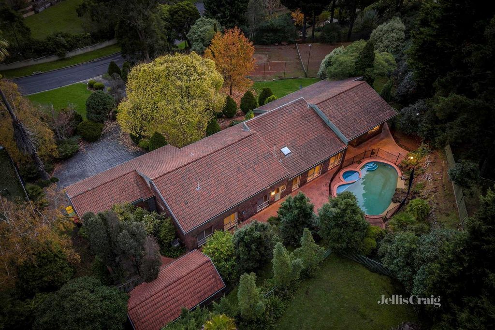
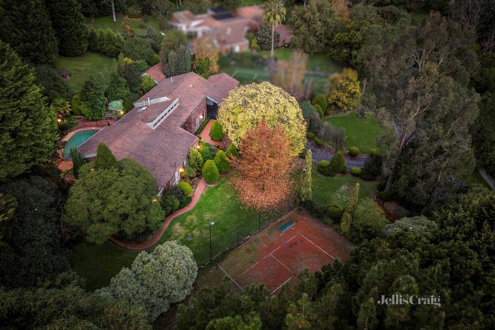
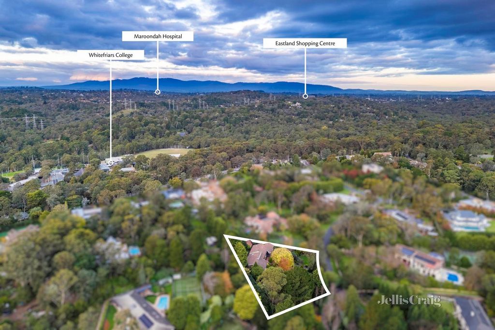
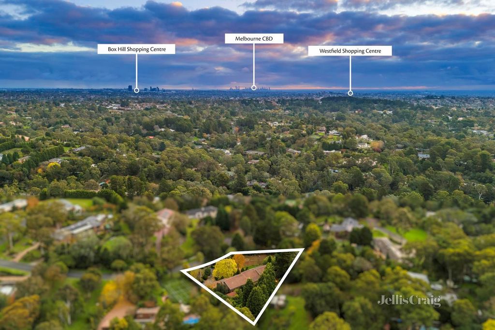
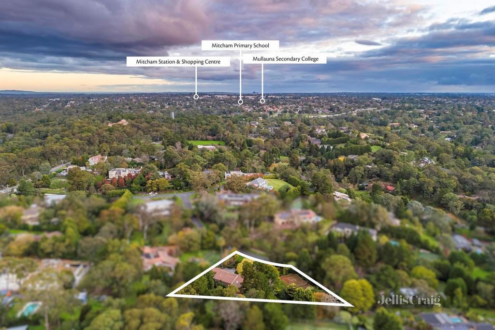
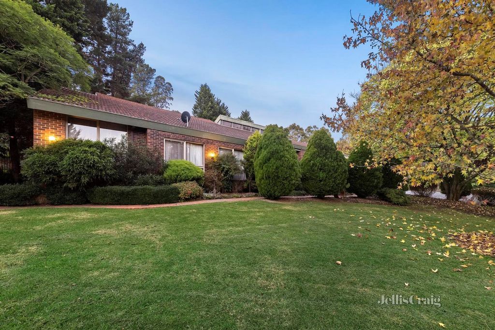
Features:
- Tennis
- SwimmingPool Zobacz więcej Zobacz mniej Peacefully secluded amidst an acre of tranquil parkland grounds, this immense residence offers an exceptional zoned floorplan for growing families. Showcasing soaring pitched ceilings, a swimming pool, a tennis court and enchanting garden views throughout, the home also offers exciting scope for future enhancements if desired. Poised within a serene cul-de-sac within walking distance of buses and Whitefriars College, the home is set moments from EastLink, lush Mullum Mullum walking trails, Tunstall Square shopping, Donvale Christian College and Carey Grammar Donvale. Both Eastland and The Pines are in easy reach for major shopping, while the location is zoned for both Mullauna Secondary College and Mitcham Primary School. The home greets guests into a spacious formal living room with an elevated dining area, superbly conceived for grand entertaining. A spacious separate family room is set alongside a casual dining area and an additional rumpus room and wet bar, with each space flowing out to a spacious sundrenched brick terrace framed by leafy established gardens. The backyard also includes a swimming pool and spa, while the front of the home boasts a tennis court, rolling lawns and a majestic elm tree, creating a private haven for relaxed family living and active children. An immense classic kitchen features ample hardwood cabinetry with a walk-in pantry, and stainless steel appliances including a dishwasher, an electric oven and a 900mm gas cooktop. At the entry, the master bedroom comprises an inbuilt vanity / desk, a large walk-in wardrobe, and a private ensuite with twin vanity. Three additional bedrooms are each equipped with built-in wardrobes, and are complemented by a central bathroom with a separate bathtub and a skylit powder room. Elevated on the upper level, a large retreat living area is set alongside a fifth bedroom, with each space offering access to substantial in-roof storage. The home also features a private office / sixth bedroom. Featuring gas ducted heating, ducted vacuuming, a security screen front door, a full laundry with outdoor access, a walk-in storeroom and a powered workshop, the home also includes a remote double lock-up garage plus an additional extra-high double carport. Disclaimer: The information contained herein has been supplied to us and is to be used as a guide only. No information in this report is to be relied on for financial or legal purposes. Although every care has been taken in the preparation of the above information, we stress that particulars herein are for information only and do not constitute representation by the Owners or Agent.
Features:
- Tennis
- SwimmingPool Paisiblement isolée au milieu d’un acre de parc tranquille, cette immense résidence offre un plan d’étage zoné exceptionnel pour les familles grandissantes. Présentant de hauts plafonds en pente, une piscine, un court de tennis et une vue enchanteresse sur le jardin, la maison offre également des possibilités intéressantes d’améliorations futures si vous le souhaitez. Située dans un cul-de-sac serein à distance de marche des bus et du Whitefriars College, la maison est située à quelques minutes d’EastLink, des sentiers pédestres luxuriants de Mullum Mullum, des boutiques de Tunstall Square, du Donvale Christian College et de Carey Grammar Donvale. Eastland et The Pines sont facilement accessibles pour les principaux magasins, tandis que l’emplacement est zoné pour le Mullauna Secondary College et l’école primaire Mitcham. La maison accueille les invités dans un salon formel spacieux avec une salle à manger surélevée, superbement conçue pour de grands divertissements. Une spacieuse salle familiale séparée est située à côté d’une salle à manger décontractée et d’une salle de rumpus et d’un bar supplémentaires, chaque espace donnant sur une spacieuse terrasse en briques ensoleillée encadrée par des jardins verdoyants. La cour arrière comprend également une piscine et un spa, tandis que l’avant de la maison dispose d’un court de tennis, de pelouses vallonnées et d’un orme majestueux, créant un havre privé pour une vie familiale détendue et des enfants actifs. Une immense cuisine classique comprend de nombreuses armoires en bois dur avec un garde-manger et des appareils en acier inoxydable, notamment un lave-vaisselle, un four électrique et une table de cuisson à gaz de 900 mm. À l’entrée, la chambre principale comprend une vasque / bureau intégré, un grand dressing et une salle de bains privée avec double vasque. Trois chambres supplémentaires sont chacune équipées d’armoires encastrées et sont complétées par une salle de bain centrale avec une baignoire séparée et une salle d’eau éclairée par le ciel. Surélevé au niveau supérieur, un grand espace de vie de retraite est situé à côté d’une cinquième chambre, chaque espace offrant un accès à d’importants rangements sur le toit. La maison dispose également d’un bureau privé / sixième chambre. Dotée d’un chauffage au gaz, d’un aspirateur canalisé, d’une porte d’entrée moustiquaire de sécurité, d’une buanderie complète avec accès extérieur, d’un débarras et d’un atelier alimenté, la maison comprend également un garage double à distance et un abri d’auto double extra-haut supplémentaire. Avis de non-responsabilité : Les informations contenues dans le présent document nous ont été fournies et ne doivent être utilisées qu’à titre indicatif. Aucune information contenue dans ce rapport ne doit être utilisée à des fins financières ou juridiques. Bien que tout le soin ait été apporté à la préparation des informations ci-dessus, nous soulignons que les détails contenus dans le présent document sont fournis à titre informatif uniquement et ne constituent pas une représentation par les propriétaires ou l’agent.
Features:
- Tennis
- SwimmingPool