POBIERANIE ZDJĘĆ...
Dom & dom jednorodzinny (Na sprzedaż)
Źródło:
EDEN-T97721520
/ 97721520
Źródło:
EDEN-T97721520
Kraj:
KY
Miasto:
Queen's Highway
Kategoria:
Mieszkaniowe
Typ ogłoszenia:
Na sprzedaż
Typ nieruchomości:
Dom & dom jednorodzinny
Wielkość nieruchomości:
344 m²
Pokoje:
4
Sypialnie:
4
Łazienki:
3
WC:
1
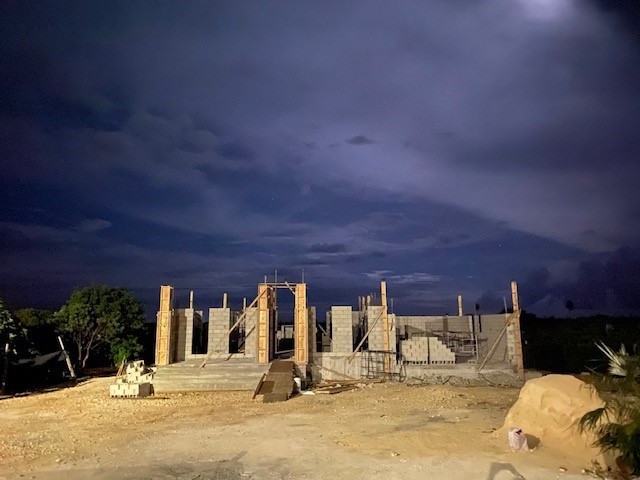
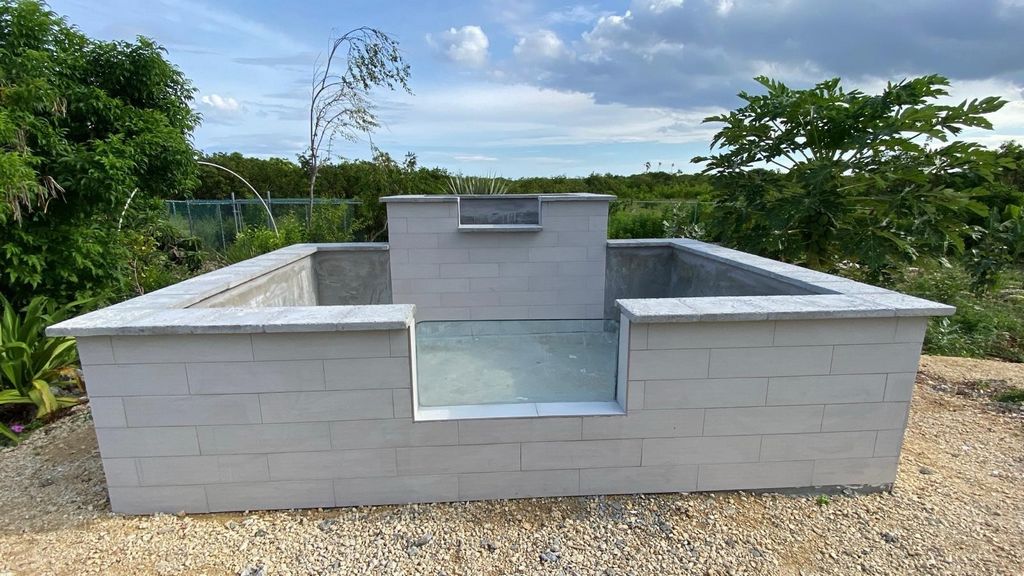
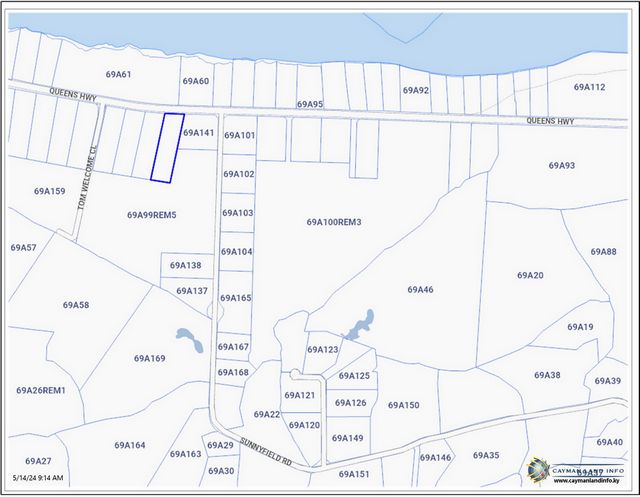
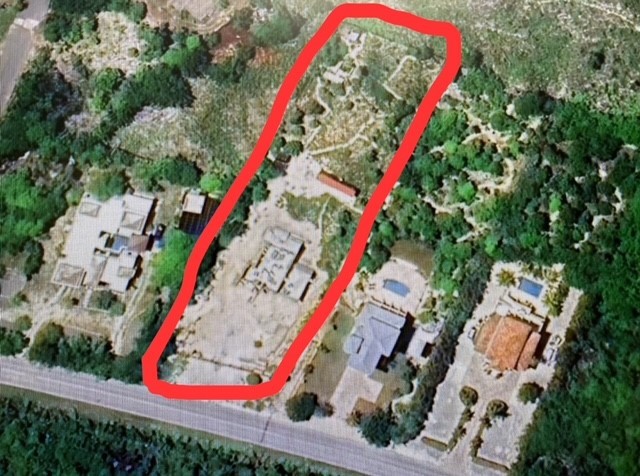
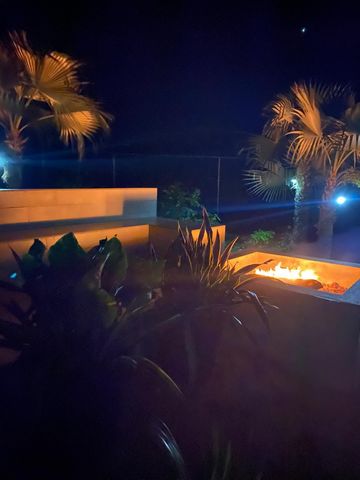
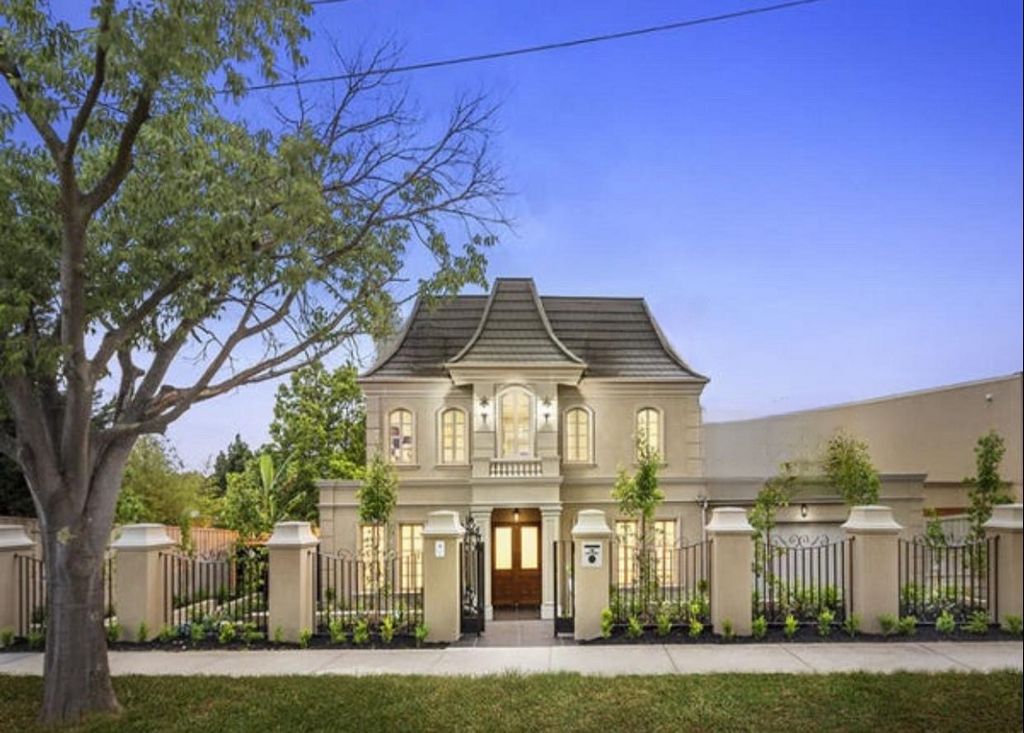
Key Features:
--- Privacy & Tranquility: Tucked away in a serene location, ideal for a secluded lifestyle.
--- Approved Plans & Fees Included: Save time and hassle! The house plans and planning fees are already taken care of.
--- Timeless French-Style Design: An architectural gem waiting for your personal touch.
--- Elevated Ocean Views: Wake up to mesmerizing sunrises and relax with breathtaking sunsets.
Seize the opportunity to complete your dream home in paradise. Whether you---re looking for a permanent residence or a luxury investment, this property offers endless potential.This exceptional property comes with a host of features to enhance your living experience, including a concrete/tiled bench and firepit, a pond/fountain with a glass viewing panel, a vinyl garden shed on a concrete foundation, and a pergola for outdoor relaxation. The in-ground water lily basin adds a touch of tranquility, while the fruit and shade trees provide a natural backdrop for your new sanctuary.Additional amenities include a 40ft container with installed windows and doors, a dog kennel with a mini barn, and temporary panel electricity hookup with outlets throughout the property. The groundwork has been laid with a 6ft tall concrete house foundationINCLUDED FEATURES
Construction privacy fence/gates installed (to the front)
Approved house plans (French style home) and paid planning fees
Approved fence plans and paid planning fees
Street Address already assigned
Concrete/tiles bench and Firepit
Concrete/tiled pond/fountain with glass viewing panel
40ft container on concrete footings (has windows and door installed)
Reinforced ready-made vinyl garden shed on concrete foundation
7x10 Pergola
In-ground concrete water lily basin
Fruit and shade trees
Dog kennel with mini barn
Temporary panel electricity hookup with outlets installed throughout property
Water already throughout property (WAuth)
6 ft. tall concrete house foundation with plumbing and electrical + panel box installed
10 ft. ground floor walls with plumbing, electrical and water drains installed
Ample building materials to help finish home (8--- blocks, steel etc.) Zobacz więcej Zobacz mniej Discover the perfect blend of elegance, privacy, and breathtaking views with this exceptional listing in the Cayman Islands. Nestled 13---30 feet above sea level, this partially built French-style home offers stunning panoramic ocean views from both levels --- a peaceful retreat for anyone seeking to embrace island life.
Key Features:
--- Privacy & Tranquility: Tucked away in a serene location, ideal for a secluded lifestyle.
--- Approved Plans & Fees Included: Save time and hassle! The house plans and planning fees are already taken care of.
--- Timeless French-Style Design: An architectural gem waiting for your personal touch.
--- Elevated Ocean Views: Wake up to mesmerizing sunrises and relax with breathtaking sunsets.
Seize the opportunity to complete your dream home in paradise. Whether you---re looking for a permanent residence or a luxury investment, this property offers endless potential.This exceptional property comes with a host of features to enhance your living experience, including a concrete/tiled bench and firepit, a pond/fountain with a glass viewing panel, a vinyl garden shed on a concrete foundation, and a pergola for outdoor relaxation. The in-ground water lily basin adds a touch of tranquility, while the fruit and shade trees provide a natural backdrop for your new sanctuary.Additional amenities include a 40ft container with installed windows and doors, a dog kennel with a mini barn, and temporary panel electricity hookup with outlets throughout the property. The groundwork has been laid with a 6ft tall concrete house foundationINCLUDED FEATURES
Construction privacy fence/gates installed (to the front)
Approved house plans (French style home) and paid planning fees
Approved fence plans and paid planning fees
Street Address already assigned
Concrete/tiles bench and Firepit
Concrete/tiled pond/fountain with glass viewing panel
40ft container on concrete footings (has windows and door installed)
Reinforced ready-made vinyl garden shed on concrete foundation
7x10 Pergola
In-ground concrete water lily basin
Fruit and shade trees
Dog kennel with mini barn
Temporary panel electricity hookup with outlets installed throughout property
Water already throughout property (WAuth)
6 ft. tall concrete house foundation with plumbing and electrical + panel box installed
10 ft. ground floor walls with plumbing, electrical and water drains installed
Ample building materials to help finish home (8--- blocks, steel etc.)