POBIERANIE ZDJĘĆ...
Dom & dom jednorodzinny (Na sprzedaż)
Źródło:
EDEN-T97700758
/ 97700758
Źródło:
EDEN-T97700758
Kraj:
FR
Miasto:
Ugine
Kod pocztowy:
73400
Kategoria:
Mieszkaniowe
Typ ogłoszenia:
Na sprzedaż
Typ nieruchomości:
Dom & dom jednorodzinny
Wielkość nieruchomości:
304 m²
Wielkość działki :
282 m²
Pokoje:
2
Sypialnie:
1
Parkingi:
1
CENA NIERUCHOMOŚCI OD M² MIASTA SĄSIEDZI
| Miasto |
Średnia cena m2 dom |
Średnia cena apartament |
|---|---|---|
| Faverges | - | 11 348 PLN |
| Megève | 50 327 PLN | 41 080 PLN |
| Le Grand-Bornand | - | 22 655 PLN |
| Combloux | 30 681 PLN | 23 283 PLN |
| Saint-Gervais-les-Bains | 18 121 PLN | 19 715 PLN |
| Passy | 13 317 PLN | 11 767 PLN |
| Annecy-le-Vieux | - | 24 444 PLN |
| Sabaudia | 11 016 PLN | 12 285 PLN |
| Mâcot-la-Plagne | - | 18 576 PLN |
| Les Houches | - | 25 579 PLN |
| Magland | - | 18 373 PLN |
| La Roche-sur-Foron | 14 884 PLN | 14 488 PLN |
| Bonneville | - | 13 148 PLN |
| Cluses | - | 10 738 PLN |
| Saint-François-Longchamp | - | 13 124 PLN |
| Rumilly | - | 13 083 PLN |
| Samoëns | 19 361 PLN | 22 523 PLN |
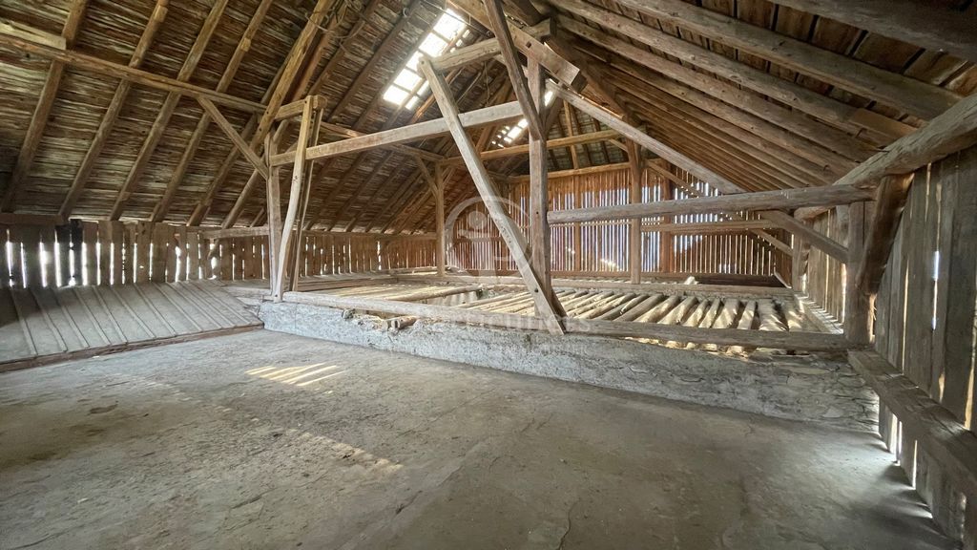
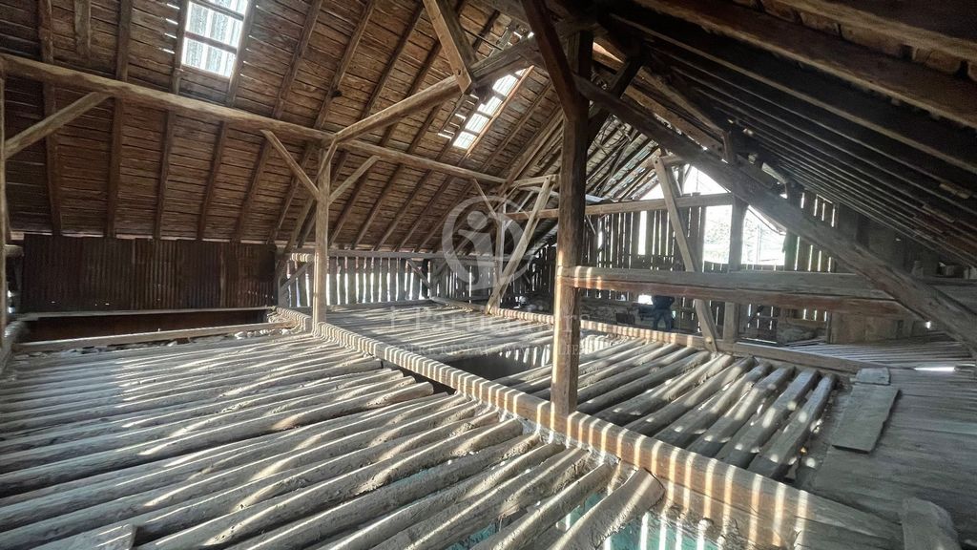
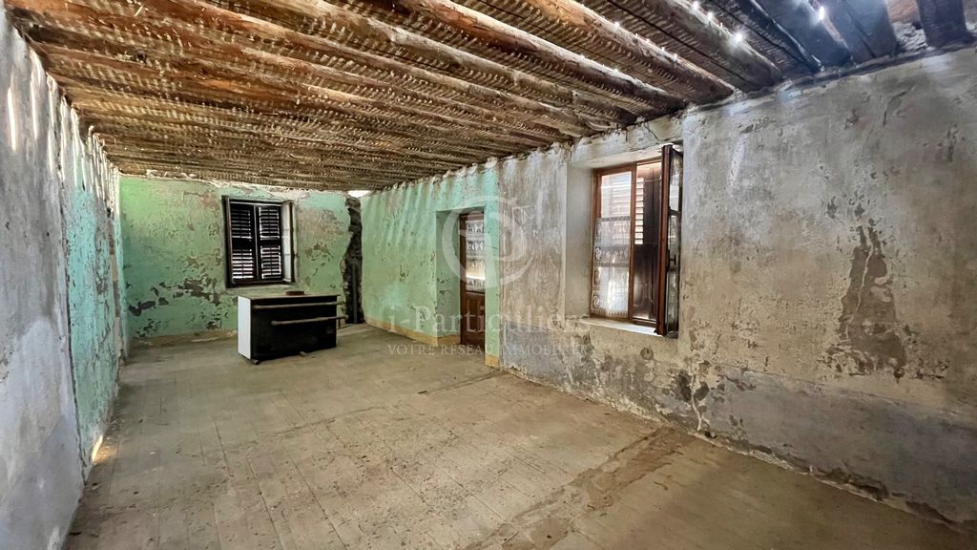

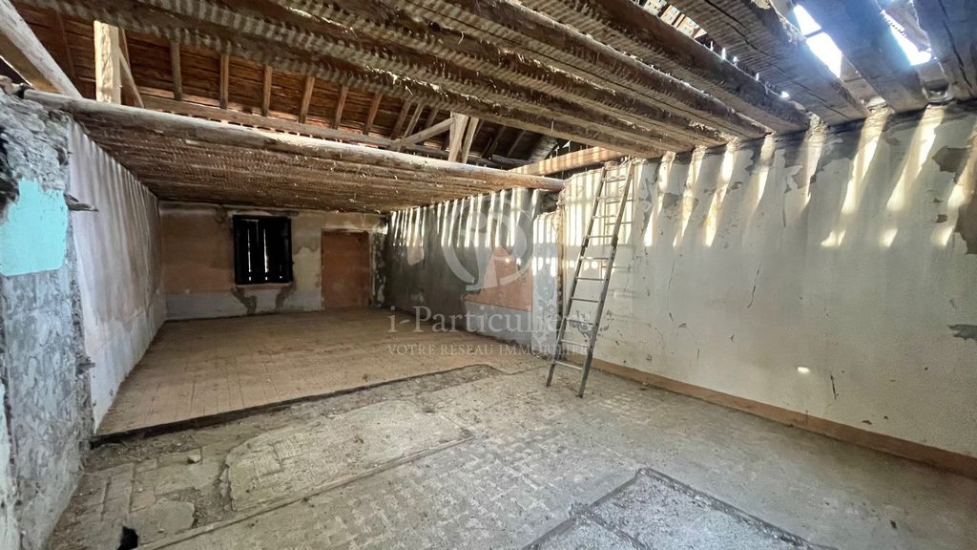

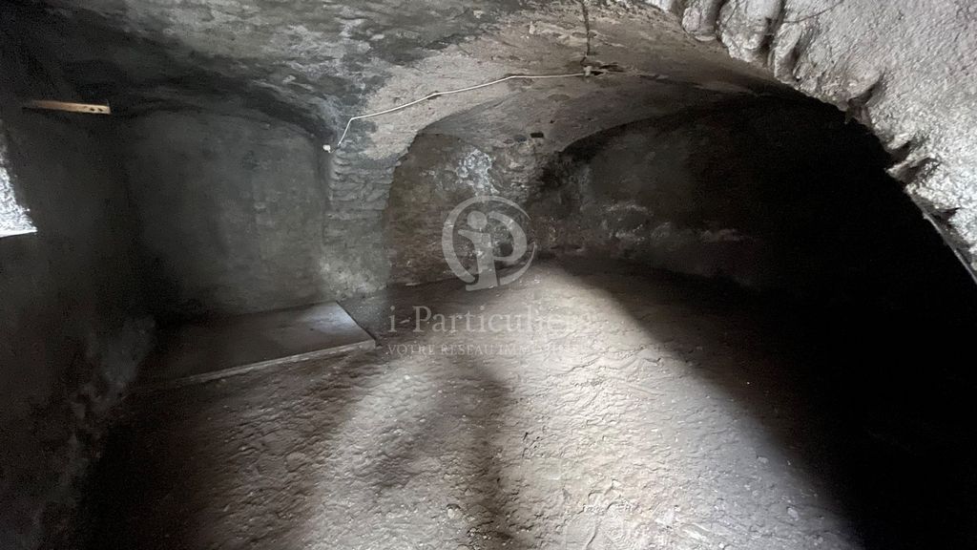
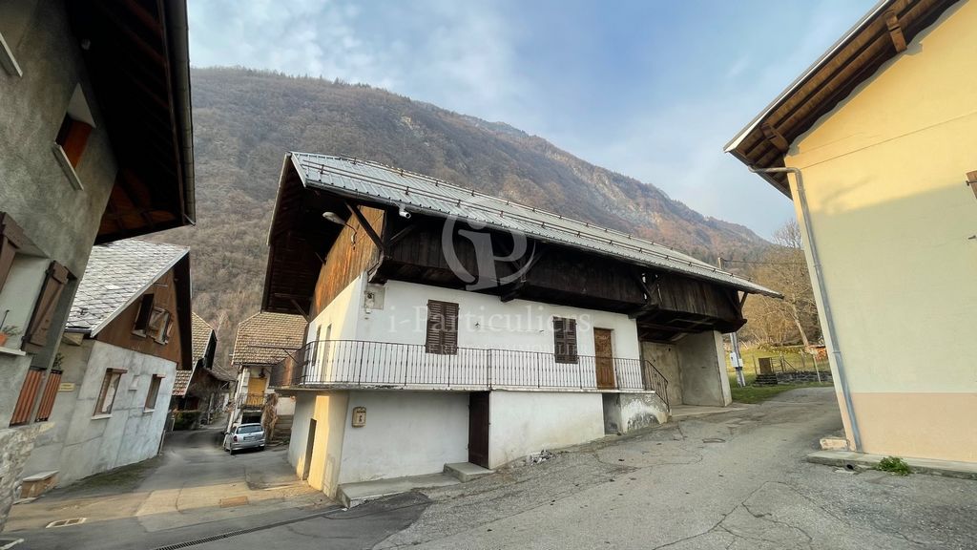

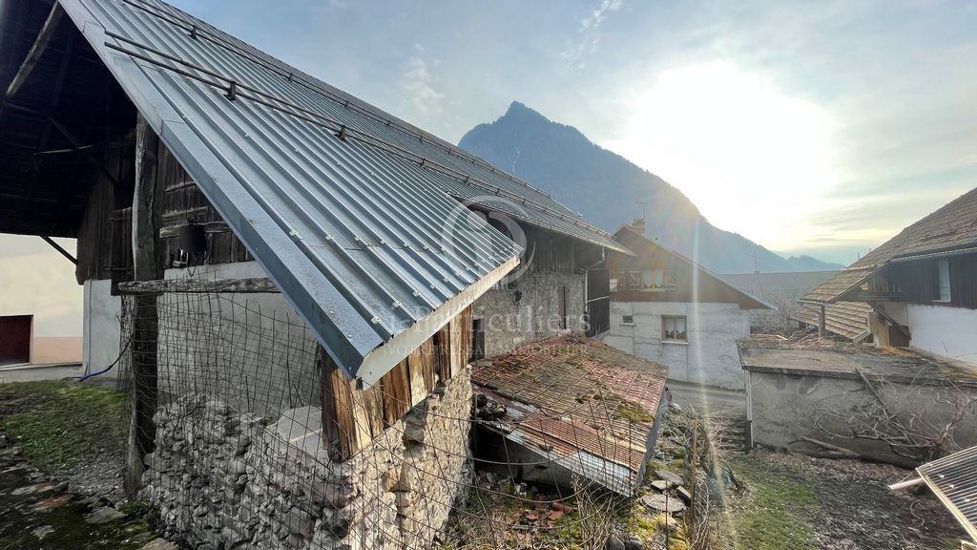



In the basement, three cellars, two of which are vaulted, for a total surface area of approximately 69 m2.
On the ground floor, two rooms (formerly kitchen and living room), a room with access via the south-west facing balcony and a half-level stable, for a total surface area of approximately 126 m2.
On the 1st floor, a plateau of 177 m2 with a ceiling height of about 9 meters, with exposed beams. Possibility of creating a loft with a mountain atmosphere.
A plot of 282 m2 and a carport of 21 m2 accompany this property.
Roof covering completely redone.
If you are looking for calm, sunshine and a traditional house to renovate to your liking, this house is for you.
Come and visit it. Information on the risks to which this property is exposed is available on the Géorisques website: ... Your ikami real estate agent (EI) - Ad written and published by an Agent - Zobacz więcej Zobacz mniej En exclusivité chez I-particuliers, maison viabilisée à réhabiliter entièrement, sur Ugine lieu dit ' Les Rippes', de 304 m2 comprenant :
Au sous-sol, trois caves dont deux voûtées pour une surface totale d'environ 69 m2.
Au rez-de-chaussée, deux pièces (anciennement cuisine et séjour), une pièce avec accès par le balcon exposé Sud-Ouest et une étable en demi-niveau, pour une surface totale d'environ 126 m2.
Au 1er étage, un plateau de 177 m2 avec une hauteur sous plafond d'environ 9 mètres, avec poutres apparentes. Possibilité de créer un loft avec ambiance montagnarde.
Un terrain de 282 m2 et un carport de 21 m2 accompagnent ce bien.
Couverture de la toiture refait entièrement.
Vous cherchez du calme, de l'ensoleillement et une maison traditionnelle à rénover à votre goût, cette maison est faite pour vous.
Venez la visiter. Les informations sur les risques auxquels ce bien est exposé sont disponibles sur le site Géorisques : ... Votre conseiller immobilier ikami (EI) - Annonce rédigée et publiée par un Agent Mandataire - Exclusively at I-particuliers, serviced house to be completely rehabilitated, on Ugine place called 'Les Rippes', of 304 m2 comprising:
In the basement, three cellars, two of which are vaulted, for a total surface area of approximately 69 m2.
On the ground floor, two rooms (formerly kitchen and living room), a room with access via the south-west facing balcony and a half-level stable, for a total surface area of approximately 126 m2.
On the 1st floor, a plateau of 177 m2 with a ceiling height of about 9 meters, with exposed beams. Possibility of creating a loft with a mountain atmosphere.
A plot of 282 m2 and a carport of 21 m2 accompany this property.
Roof covering completely redone.
If you are looking for calm, sunshine and a traditional house to renovate to your liking, this house is for you.
Come and visit it. Information on the risks to which this property is exposed is available on the Géorisques website: ... Your ikami real estate agent (EI) - Ad written and published by an Agent - Exklusiv bei I-particuliers, Service-Haus, das komplett saniert werden soll, auf dem Ort Ugine namens 'Les Rippes', von 304 m2 bestehend aus:
Im Untergeschoss befinden sich drei Keller, von denen zwei gewölbt sind, mit einer Gesamtfläche von ca. 69 m2.
Im Erdgeschoss befinden sich zwei Zimmer (ehemals Küche und Wohnzimmer), ein Zimmer mit Zugang über den Südwestbalkon und ein halbebener Stall, für eine Gesamtfläche von ca. 126 m2.
Im 1. Stock befindet sich ein Plateau von 177 m2 mit einer Deckenhöhe von ca. 9 Metern mit sichtbaren Balken. Es besteht die Möglichkeit, ein Loft mit Bergatmosphäre zu schaffen.
Ein Grundstück von 282 m2 und ein Carport von 21 m2 begleiten diese Immobilie.
Dacheindeckung komplett erneuert.
Wenn Sie auf der Suche nach Ruhe, Sonnenschein und einem traditionellen Haus sind, das Sie nach Ihren Wünschen renovieren können, ist dieses Haus genau das Richtige für Sie.
Kommen Sie und besuchen Sie es. Informationen zu den Risiken, denen diese Immobilie ausgesetzt ist, finden Sie auf der Website von Géorisques: ... Ihr ikami Immobilienmakler (EI) - Anzeige geschrieben und veröffentlicht von einem Makler -