POBIERANIE ZDJĘĆ...
Dom & dom jednorodzinny (Na sprzedaż)
Źródło:
EDEN-T97698713
/ 97698713
Źródło:
EDEN-T97698713
Kraj:
IT
Miasto:
Orvieto
Kod pocztowy:
05018
Kategoria:
Mieszkaniowe
Typ ogłoszenia:
Na sprzedaż
Typ nieruchomości:
Dom & dom jednorodzinny
Wielkość nieruchomości:
320 m²
Wielkość działki :
30 000 m²
Pokoje:
10
Sypialnie:
6
Łazienki:
3
Garaże:
1
Klimatyzacja:
Tak
Balkon:
Tak
Taras:
Tak
CENA NIERUCHOMOŚCI OD M² MIASTA SĄSIEDZI
| Miasto |
Średnia cena m2 dom |
Średnia cena apartament |
|---|---|---|
| Arezzo | 7 774 PLN | 8 711 PLN |
| Włochy | 8 093 PLN | 11 987 PLN |
| Marche | 7 153 PLN | 9 992 PLN |
| Toskania | 9 363 PLN | 12 930 PLN |
| Lacjum | 8 277 PLN | 13 478 PLN |
| Abruzja | 5 675 PLN | 7 763 PLN |
| Pescara | 5 709 PLN | 8 347 PLN |
| Lukka | 9 808 PLN | 13 691 PLN |
| Bastia | - | 10 899 PLN |
| Górna Korsyka | 11 582 PLN | 12 185 PLN |
| Korsyka | 11 652 PLN | 13 149 PLN |
| Porto-Vecchio | 19 051 PLN | 20 435 PLN |
| Korsyka Południowa | 17 399 PLN | 15 160 PLN |
| Ajaccio | 17 810 PLN | 15 529 PLN |
| Wenecja | - | 22 562 PLN |
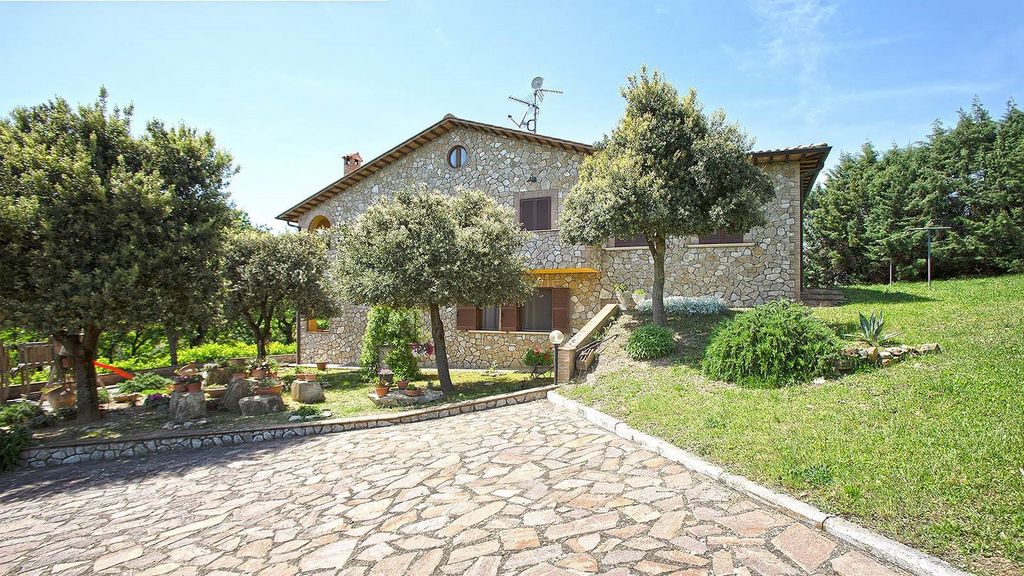
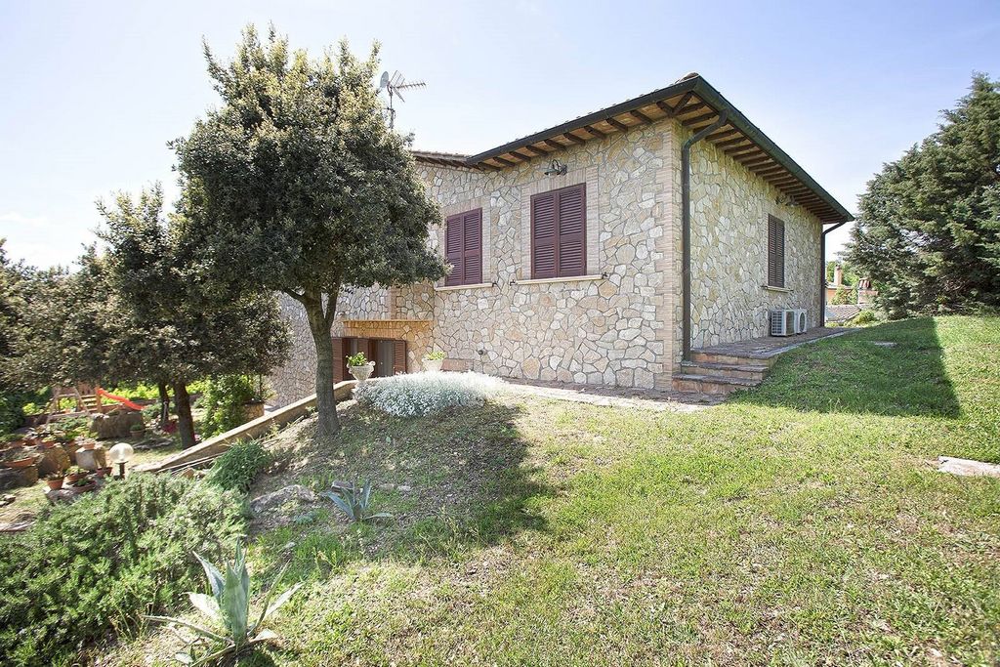
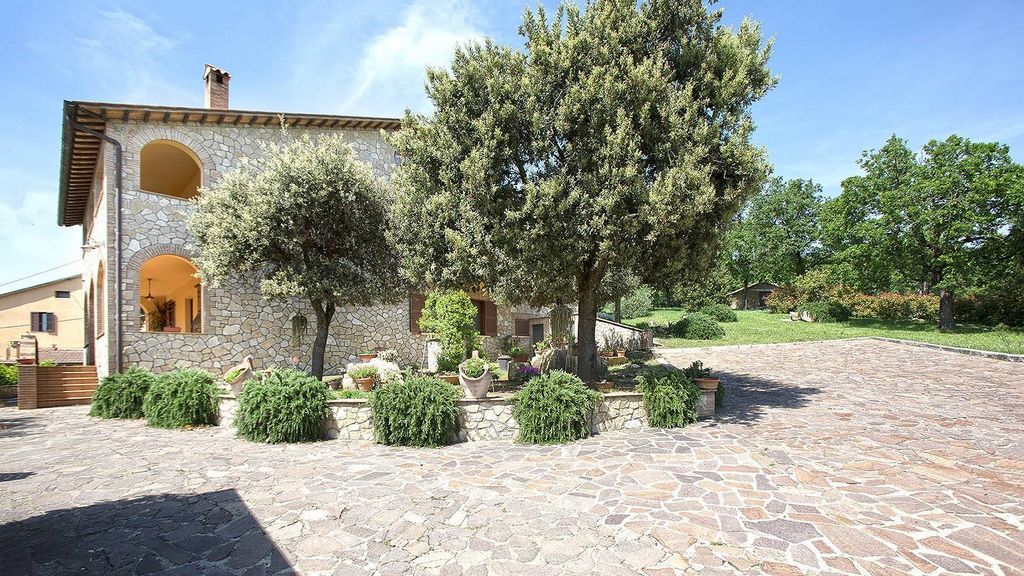
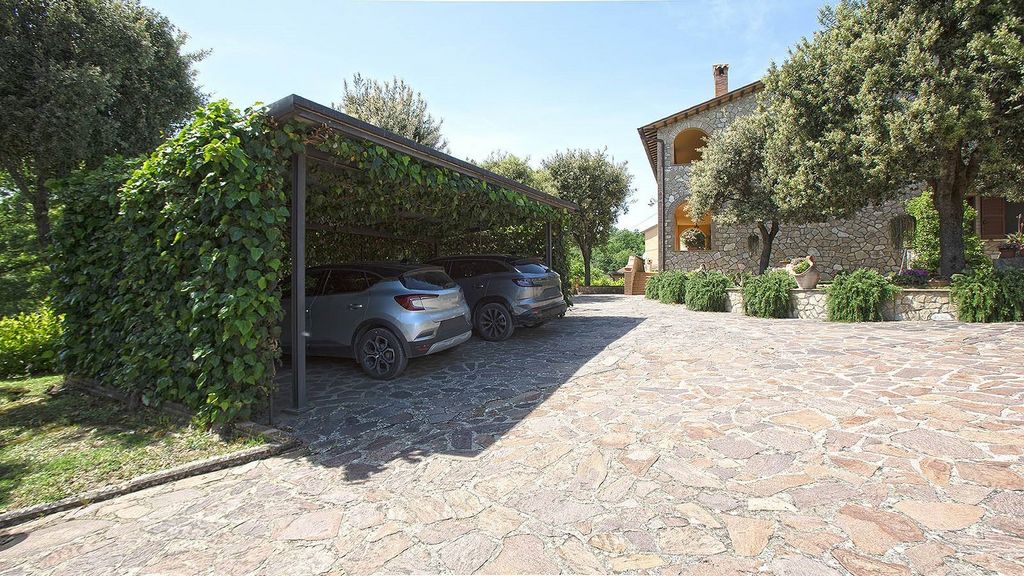
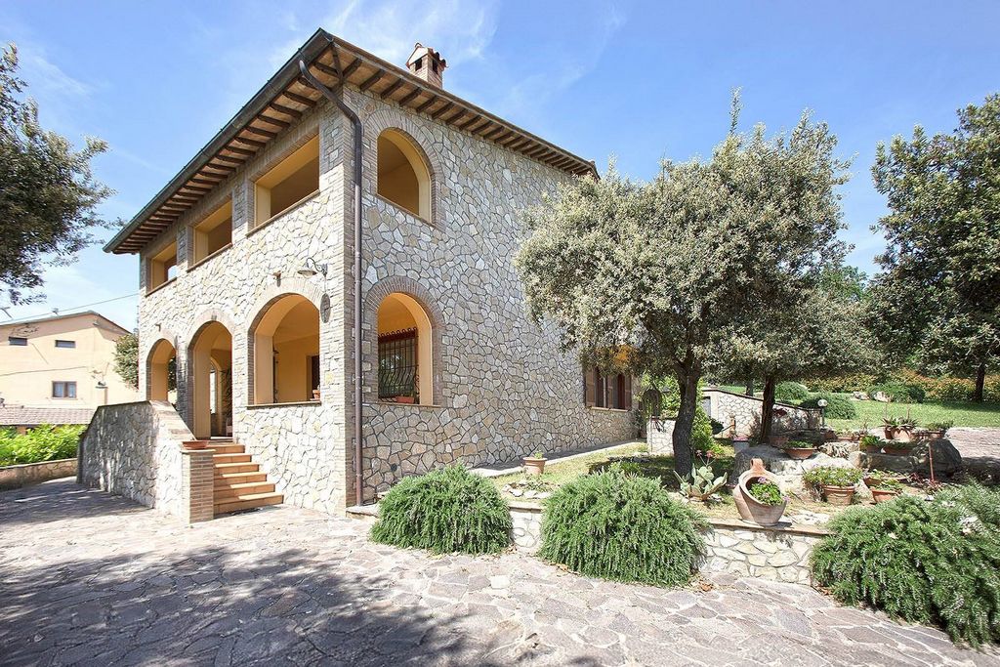
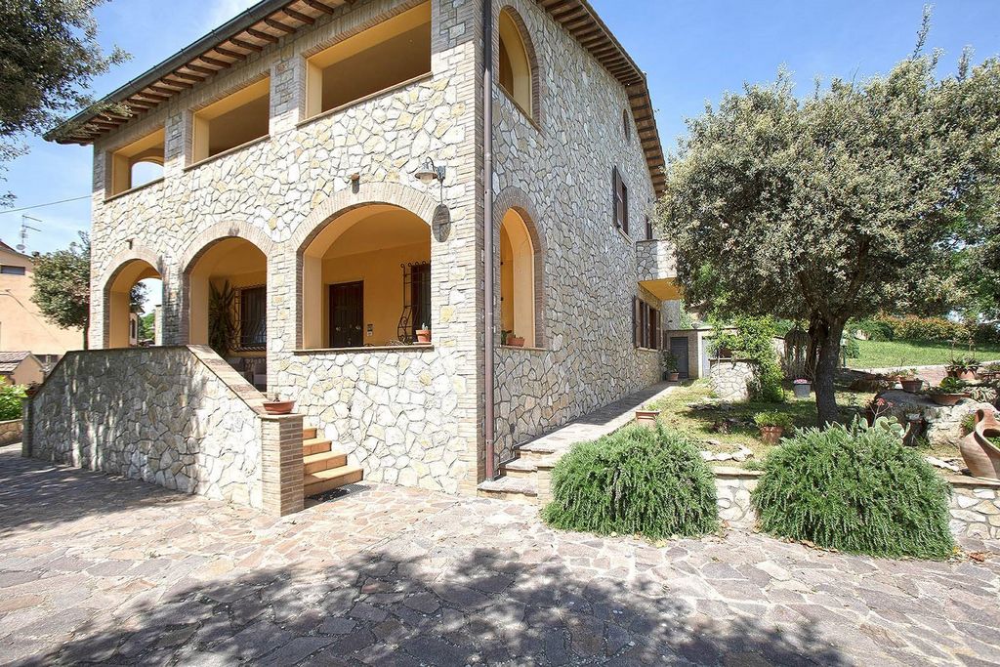
Features:
- Garage
- Terrace
- Balcony
- Air Conditioning Zobacz więcej Zobacz mniej STEINVILLA IN DEN HÜGELN UMBRIENS ÜBERBLICK ÜBER DAS OBJEKT UND DIE LAGE Elegante Villa zum Verkauf, umgeben von den sanften Hügeln Umbriens, nur 20 Minuten vom historischen Zentrum von Orvieto entfernt, einem der schönsten und faszinierendsten Dörfer Italiens. Das Haus wurde äußerlich perfekt renoviert und in die elegante Villa verwandelt, die wir heute sehen und in der wir Hinweise auf vergangene Zeiten finden. Das Anwesen ist von einem gepflegten Panoramagarten mit Blick auf das Tal umgeben, in dem es verschiedene Arten von Zierpflanzen und einen schönen, mit Liebe zum Detail und Geschmack gepflegten Anbau gibt. INNENRÄUME Die Villa besteht äußerlich aus CREDARO-Stein und zeigt ihre rustikale Schlichtheit und Vielseitigkeit dank der Mischung aus warmen, goldenen und einhüllenden Farbtönen, die sie perfekt in Harmonie mit der Umgebung bringen. Es verfügt intern über eine Fläche von ca. 240 m2 auf zwei Ebenen. Bevor wir die Eingangstür im Erdgeschoss durchqueren, empfängt uns ein gegliederter Portikus mit Gewölbebögen. Beim Betreten finden wir das einladende Wohnzimmer mit einer geräumigen, perfekt ausgestatteten Küche mit Kamin und daneben den Ruheraum, ein Badezimmer und ein großes Wohn-/Schlafzimmer. Wenn wir über die Innentreppe in den ersten Stock gehen, werden wir vom Schlafbereich begrüßt, der aus einem Flur besteht, der uns zu den 3 Doppelzimmern mit Blick auf den Balkon, einem Arbeitszimmer, 2 Badezimmern und einem Schlafzimmer führt. Neben diesem Teil der Villa, immer noch im ersten Stock und mit separatem Eingang, finden wir einen 70 m2 großen Raum, der als Wohnung genutzt wird und in eine Küche mit Blick auf die 20 m2 große Terrasse mit Panoramablick, Schlafzimmer und Badezimmer unterteilt ist. Wie bereits erwähnt, wurde das Haus im Jahr 2010 äußerlich mit für die Gegend typischen Materialien renoviert, was ihm einen Hauch von Eleganz und einen klaren Bezug zu seinen Ursprüngen verlieh. GRUNDSTÜCK UND AUSSENBEREICH Dieses Anwesen befindet sich in dominanter Lage auf dem Hügel und bietet einen 360°-Panoramablick auf die wunderschöne Umgebung. Es ist über eine typische unbefestigte Straße zu erreichen, die asphaltiert wird und sich in ausgezeichnetem Wartungszustand befindet. Die Villa ist von 3 Hektar Land umgeben, davon ca. 1000 m2 gepflegter Garten mit Carport und 30 m2 Nebengebäude. Das Anwesen umfasst einen Abstellraum und eine Garage mit Keller von ca. 50 m2. Zusammen mit der Villa besteht die Möglichkeit, ein Einfamilienhaus im Rohzustand mit einer Innengrundfläche von 240 m2 zum Preis von 649.000,00 zu erwerben (Villa mit Grundstück + Einfamilienhaus)
Features:
- Garage
- Terrace
- Balcony
- Air Conditioning VILLA DE PIEDRA ENTRE LAS COLINAS DE UMBRIA DESCRIPCIÓN GENERAL DE LA PROPIEDAD Y UBICACIÓN Elegante villa en venta rodeada de colinas de Umbría, a sólo 20 minutos del centro histórico de Orvieto, uno de los pueblos más bellos y fascinantes de Italia. La casa ha sido reformada exteriormente a la perfección y transformada en la elegante villa que vemos hoy y donde encontramos referencias a tiempos pasados. La propiedad está rodeada por un cuidado jardín panorámico, con vistas al valle, en el que hay varios tipos de plantas ornamentales y un precioso anexo cuidado con detalle y gusto. ESPACIOS INTERNOS La villa está realizada exteriormente en piedra "CREDARO" que muestra su sencillez rústica y versatilidad gracias a la mezcla de tonos cálidos, dorados y envolventes que la armonizan perfectamente con el entorno. Internamente desarrolla una superficie aproximada de 240 m2 en dos niveles. Antes de cruzar la puerta de entrada a la planta baja nos recibe un pórtico estructurado con arcos abovedados. Al entrar encontramos el acogedor salón con una amplia cocina perfectamente equipada con chimenea y junto a ella la sala de descanso, un baño y una amplia habitación/dormitorio. Subiendo al primer piso, desde la escalera interior nos recibe la zona de noche compuesta por un pasillo que nos conduce a los 3 dormitorios dobles con vistas al balcón, un estudio, 2 baños y un dormitorio. Junto a esta parte de la villa, todavía en el primer piso y con entrada independiente, encontramos una habitación de 70 m2 destinada a apartamento dividida en cocina con vistas a la terraza de 20 m2 con vista panorámica, dormitorio y baño. La casa, como comentamos anteriormente, fue reformada exteriormente con materiales propios de la zona en 2010 lo que le dio un toque de elegancia y una clara referencia a sus orígenes. TERRENO Y EXTERIORES Ubicada en una posición dominante sobre la colina, con una vista panorámica de 360° de la maravillosa zona que la rodea, se puede llegar a esta propiedad por un típico camino de terracería, que se vuelve asfaltado, en excelentes condiciones de mantenimiento. La villa está rodeada por 3 hectáreas de terreno de las cuales aproximadamente 1000 m2 son de jardín bien cuidado con cochera y 30 m2 de dependencia. La propiedad incluye un trastero y un garaje con bodega de aproximadamente 50 m2. Junto con la villa es posible adquirir una casa unifamiliar en estado bruto con una superficie interior de 240 m2 al precio de 649.000,00 (villa con terreno + casa unifamiliar)
Features:
- Garage
- Terrace
- Balcony
- Air Conditioning VILLA EN PIERRE PARMI LES COLLINES DE L'OMBRIE APERÇU DE LA PROPRIÉTÉ ET DE L'EMPLACEMENT Élégante villa à vendre entourée des collines de l'Ombrie, à seulement 20 minutes du centre historique d'Orvieto, l'un des villages les plus beaux et les plus fascinants d'Italie. La maison a été rénovée extérieurement à la perfection et transformée en l'élégante villa que nous voyons aujourd'hui et où l'on retrouve des références aux temps passés. La propriété est entourée d'un jardin panoramique bien entretenu, surplombant la vallée, dans lequel se trouvent différents types de plantes ornementales et une jolie annexe soignée avec détail et goût. ESPACES INTÉRIEURS La villa est extérieurement réalisée en pierre "CREDARO" qui montre sa simplicité rustique et sa polyvalence grâce au mélange de nuances de couleurs chaudes, dorées et enveloppantes qui la rendent parfaitement en harmonie avec l'environnement. Elle développe intérieurement une superficie d'environ 240 m2 sur deux niveaux. Avant de franchir la porte d'entrée au rez-de-chaussée, nous sommes accueillis par un portique structuré aux arcs voûtés. En entrant, nous trouvons le salon accueillant avec une cuisine spacieuse et parfaitement équipée avec cheminée et à côté la salle de repos, une salle de bain et une grande pièce/chambre. En montant au premier étage, depuis l'escalier intérieur, nous sommes accueillis par la zone nuit composée d'un couloir qui nous mène aux 3 chambres doubles donnant sur le balcon, un bureau, 2 salles de bains et une chambre. A côté de cette partie de la villa, toujours au premier étage et avec une entrée indépendante, nous trouvons une pièce de 70 m2 à usage d'appartement divisée en une cuisine donnant sur la terrasse de 20 m2 avec vue panoramique, une chambre et une salle de bain. La maison, comme mentionné précédemment, a été rénovée extérieurement avec des matériaux typiques de la région en 2010, ce qui lui a donné une touche d'élégance et une référence claire à ses origines. TERRAIN ET EXTÉRIEURS Située en position dominante sur la colline, avec une vue panoramique à 360° sur la magnifique région qui l'entoure, cette propriété est accessible par un chemin de terre typique, qui devient asphalté, dans d'excellentes conditions d'entretien. La villa est entourée de 3 hectares de terrain dont environ 1000 m2 de jardin bien entretenu avec abri voiture et 30 m2 de dépendance. Le bien comprend un débarras et un garage avec cave d'environ 50 m2. Avec la villa, il est possible d'acheter une maison unifamiliale à l'état brut d'une superficie intérieure de 240 m2 au prix de 649 000,00 (villa avec terrain + maison unifamiliale)
Features:
- Garage
- Terrace
- Balcony
- Air Conditioning VILLA IN PIETRA TRA LE COLLINE DELL'UMBRIA PANORAMICA DELL'IMMOBILE E POSIZIONE Elegante villa in vendita abbracciata dalle dolci colline umbre a soli 20 minuti dal centro storico di Orvieto, uno dei più belli e affascinanti boghi d'Italia. La casa è stata ristrutturata esternamente a regola d'arte e trasformata nell'elegante villa che vediamo oggi e dove troviamo dei richiami ai tempi passati. La proprietà è circondata da un panoramico giardino egregiamente custodito, affacciato sulla vallata, nel quale si trovano piante ornamentali di vari tipi e una graziosa depandance curata con dettaglio e gusto. SPAZI INTERNI La villa si presenta esternamente in pietra "CREDARO" la quale manifesta la sua rustica semplicità e versatilità grazie al mix di sfumature di colore caldo, dorato e avvolgente che la rendono perfettamente in armonia con l'ambiente circostante. Svillupa internamente una metratura di circa 240 mq su due livelli. Prima di varcare la porta d'ingresso al piano terreno ci accoglie un portico strutturato con archi a volta. Entrando troviamo l'accogliente soggiorno con una spaziosa cucina perfettamente attrezzata con camino e accanto la sala da riposo, un bagno e un'ampia stanza/camera. Salendo al piano primo, dalla scala interna, veniamo accolti dalla zona notte composta da un disimpegno il quale ci conduce nelle 3 camere matrimoniali con affaccio sul balcone, uno studio, 2 bagni e una cameretta. Accanto a questa parte della villa, sempre al piano primo e con ingresso indipendente, troviamo un ambiente di 70 mq utilizzato come appartamento suddiviso in cucina con affaccio sul terrazzo di 20 mq con vista panoramica, camera e bagno. L'abitazione, come detto precedentemente, è stata ristrutturata esternamente con materiali tipici della zona nel 2010 che le hanno donato un tocco di eleganza e un chiaro richiamo alle origini. TERRENO ED ESTERNI Situata in posizione dominante sulla collina, con vista panoramica a 360° sul meraviglioso territorio che la circonda, questa proprietà è raggiungibile tramite una tipica strada bianca, che diventa asfaltata, in ottime condizioni di manutenzione. La villa è circondata da 3 Ha di terreno di cui circa 1000 mq di giardino molto curato con tettoia per le auto e depandance di 30 mq. Fanno parte della proprietà un locale di rimessa e un garage con cantina di circa 50 mq. Insieme alla villa è possibile acquistare una monofamiliare allo stato grezzo dalla metratura interna di 240 mq al prezzo di 649.000,00 (villa con terreno + monofamigliare)
Features:
- Garage
- Terrace
- Balcony
- Air Conditioning STONE VILLA AMONG THE HILLS OF UMBRIA OVERVIEW OF THE PROPERTY AND LOCATION Elegant villa for sale embraced by the rolling Umbrian hills just 20 minutes from the historic center of Orvieto, one of the most beautiful and fascinating villages in Italy. The house has been renovated externally to perfection and transformed into the elegant villa that we see today and where we find references to times gone by. The property is surrounded by a well-kept panoramic garden, overlooking the valley, in which there are various types of ornamental plants and a lovely annex cared for with detail and taste. INTERNAL SPACES The villa is externally made of "CREDARO" stone which shows its rustic simplicity and versatility thanks to the mix of warm, golden and enveloping color shades that make it perfectly in harmony with the surrounding environment. It internally develops a surface area of approximately 240 m2 on two levels. Before crossing the entrance door on the ground floor we are welcomed by a structured portico with vaulted arches. Upon entering we find the welcoming living room with a spacious, perfectly equipped kitchen with fireplace and next to it the rest room, a bathroom and a large room/bedroom. Going up to the first floor, from the internal staircase, we are greeted by the sleeping area consisting of a hallway which leads us into the 3 double bedrooms overlooking the balcony, a study, 2 bathrooms and a bedroom. Next to this part of the villa, still on the first floor and with an independent entrance, we find a 70 m2 room used as an apartment divided into a kitchen overlooking the 20 m2 terrace with a panoramic view, bedroom and bathroom. The house, as previously mentioned, was renovated externally with materials typical of the area in 2010 which gave it a touch of elegance and a clear reference to its origins. LAND AND EXTERIORS Located in a dominant position on the hill, with a 360° panoramic view of the wonderful area that surrounds it, this property can be reached via a typical dirt road, which becomes asphalted, in excellent maintenance conditions. The villa is surrounded by 3 hectares of land of which approximately 1000 m2 of well-kept garden with carport and 30 m2 outbuilding. The property includes a storage room and a garage with cellar of approximately 50 m2. Together with the villa it is possible to purchase a single-family house in its raw state with an internal floor area of 240 m2 at the price of 649,000.00 (villa with land + single-family house)
Features:
- Garage
- Terrace
- Balcony
- Air Conditioning