POBIERANIE ZDJĘĆ...
Dom & dom jednorodzinny for sale in Nürnberg
2 971 312 PLN
Dom & dom jednorodzinny (Na sprzedaż)
Źródło:
EDEN-T97661050
/ 97661050
Źródło:
EDEN-T97661050
Kraj:
DE
Miasto:
Nurnberg
Kod pocztowy:
90475
Kategoria:
Mieszkaniowe
Typ ogłoszenia:
Na sprzedaż
Typ nieruchomości:
Dom & dom jednorodzinny
Wielkość nieruchomości:
120 m²
Wielkość działki :
199 m²
Pokoje:
7
Łazienki:
3
Telewizja satelitarna:
Tak
CENA NIERUCHOMOŚCI OD M² MIASTA SĄSIEDZI
| Miasto |
Średnia cena m2 dom |
Średnia cena apartament |
|---|---|---|
| Bayern | 12 467 PLN | 15 311 PLN |
| Tübingen | 10 094 PLN | - |
| München | - | 39 585 PLN |
| Darmstadt | 14 613 PLN | - |
| Baden-Württemberg | 10 718 PLN | - |
| Kassel | 10 321 PLN | - |
| Leipzig | - | 9 039 PLN |
| Deutschland | 10 256 PLN | 12 673 PLN |
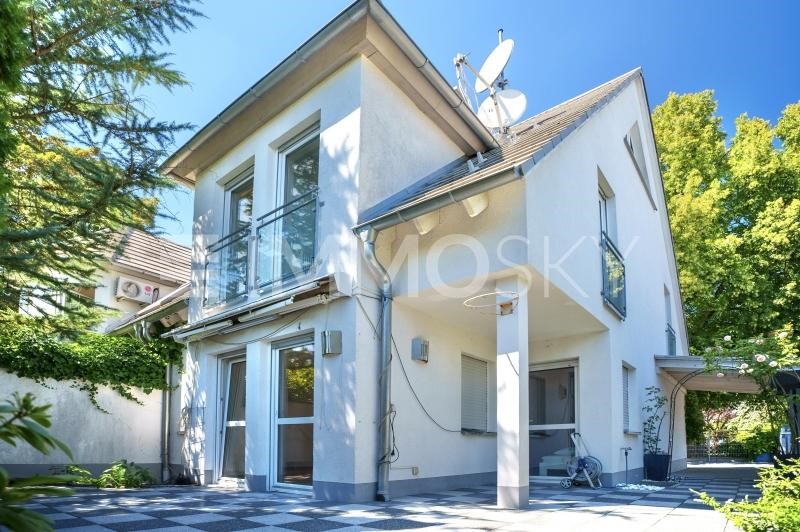
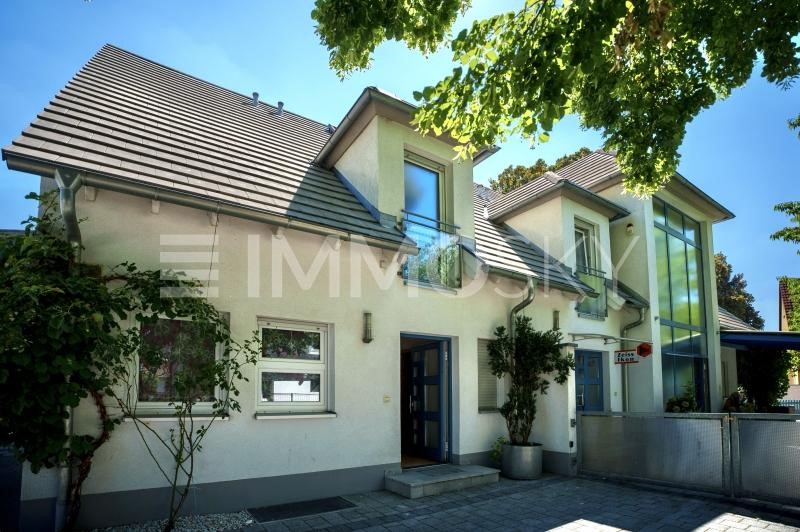
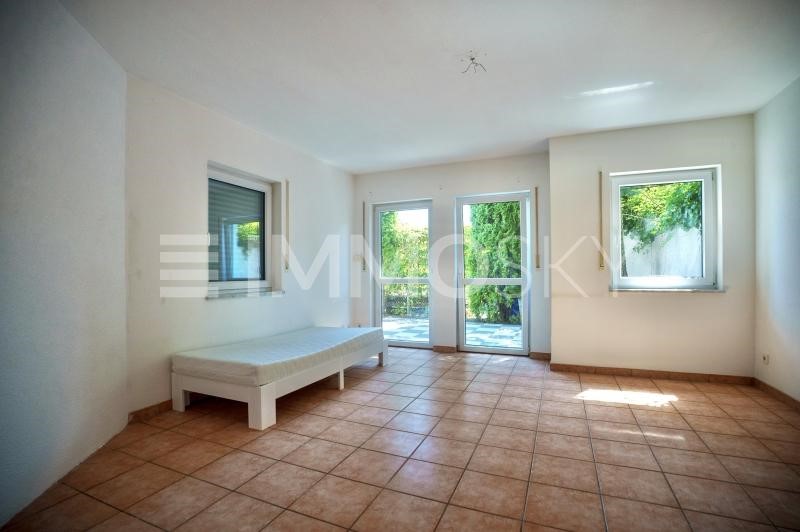
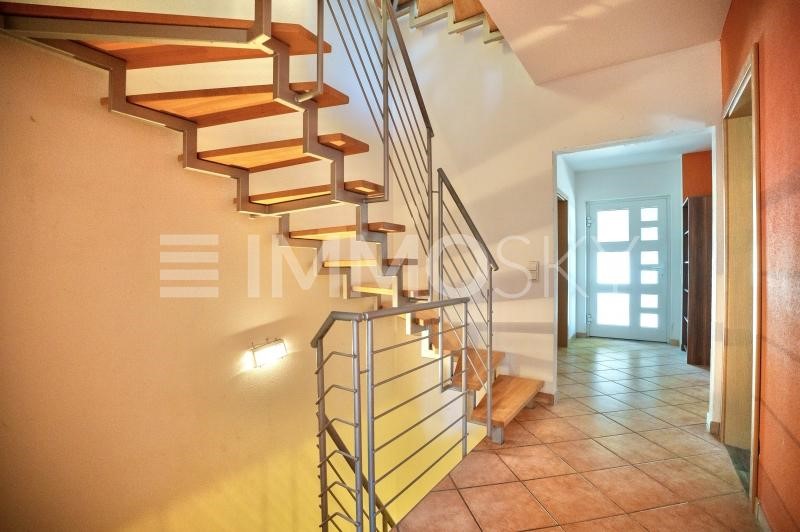
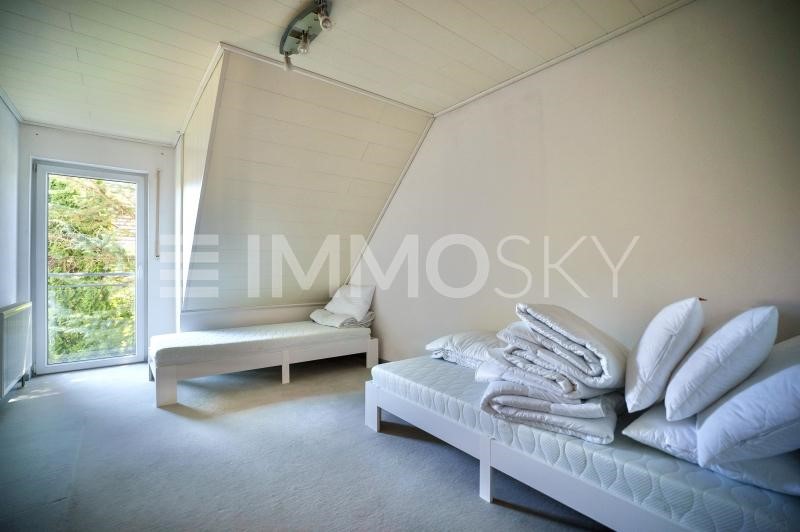
Features:
- Satellite TV Zobacz więcej Zobacz mniej Prosvětlený dvojdům se zahradou Tento okouzlující dvojdomek se prezentuje v lokalitě vhodné pro rodiny, která nabízí ideální prostředí pro pohodlný domov. Promyšlený a nadčasový design zajišťuje příjemný pocit bydlení na každém patře. Vstupní prostor vede přes lákavou vstupní halu, která dláždí cestu do různých místností. Na pravé straně se nachází toaleta pro hosty a praktický úložný prostor, zatímco na levé straně je prosvětlená kuchyně s denním světlem, která nabízí ideální místo pro kulinářské výtvory. Sousedí s ním prostorná, světlá jídelna a obývací pokoj s přímým vstupem na terasu, ideální místo pro družné hodiny. Zahrada nenáročná na údržbu vás zve k odpočinku a relaxaci venku. V suterénu domu se nachází další místnost se dvěma velkými okny, která propouštějí dostatek světla pro práci nebo odpočinek. Přístup do horního patra je po masivním dřevěném schodišti, které může sloužit jako světlé ložnice pro děti, rodiče nebo jako šatna. Koupelna s denním světlem je vybavena vanou, sprchovým koutem a toaletou a nabízí místo k relaxaci. Velké podkroví v podkroví zaujme stejně velkorysými okny, která vytvářejí světlou atmosféru a nabízejí široké možnosti využití. Certifikát energetické náročnosti: Plynový kotel třídy "C" 99,2 kWh/(m²a) z roku 2000. Zvědavý? Zavolejte ještě dnes - rádi vám poskytneme více informací na telefonu (0163/2167236)! Děkuji moc a s pozdravem Joel Redberg - ImmoSky
Features:
- Satellite TV Lichtdurchflutete Doppelhaushälfte mit Garten Diese charmante Doppelhaushälfte präsentiert sich in einer familienfreundlichen Lage, die eine ideale Umgebung für ein behagliches Zuhause bietet. Das durchdachte und zeitlose Design sorgt auf jeder Etage für ein angenehmes Wohngefühl. Der Eingangsbereich führt über eine einladende Eingangsdiele, die den Weg zu verschiedenen Räumlichkeiten ebnet. Auf der rechten Seite befinden sich ein Gäste-WC sowie ein praktischer Abstellraum, während auf der linken Seite eine lichtdurchflutete Küche mit Tageslicht den perfekten Ort für kulinarische Kreationen bietet. Angrenzend erstreckt sich ein großzügiges, helles Ess- und Wohnzimmer mit direktem Zugang zur Terrasse ein perfekter Ort für gesellige Stunden. Der pflegeleichte Garten lädt zu Ruhe und Entspannung im Freien ein. Die Unterkellerung des Hauses beherbergt ein weiteres Zimmer mit zwei großen Fenstern, die viel Licht zum Arbeiten oder Entspannen ermöglichen. Der Zugang zum Obergeschoss erfolgt über eine massive Holztreppe, die zu hellen Schlafzimmern für Kinder, Eltern oder als Ankleide dienen kann. Das Tageslicht-Badezimmer ist mit Badewanne, Dusche und WC ausgestattet und bietet einen Ort der Entspannung. Der große Spitzboden im Dachgeschoss beeindruckt mit ebenfalls großzügigen Fenstern, die für eine helle Atmosphäre sorgen und vielseitige Nutzungsmöglichkeiten bieten. Energiebedarfsausweis: Klasse "C" 99,2 kWh/(m²a) Gastherme aus dem Jahr 2000. Neugierig? Rufen Sie noch heute an - gerne geben wir Ihnen am Telefon (0163/2167236) weitere Auskünfte! Vielen Dank und beste Grüße Joel Redberg - ImmoSky
Features:
- Satellite TV Φωτεινή ημιανεξάρτητη κατοικία με κήπο Αυτό το γοητευτικό ημιανεξάρτητο σπίτι παρουσιάζεται σε μια φιλική προς την οικογένεια τοποθεσία που προσφέρει ένα ιδανικό περιβάλλον για ένα άνετο σπίτι. Ο καλά μελετημένος και διαχρονικός σχεδιασμός εξασφαλίζει μια ευχάριστη αίσθηση ζωής σε κάθε όροφο. Ο χώρος εισόδου οδηγεί μέσω ενός φιλόξενου χώρου υποδοχής, ο οποίος ανοίγει το δρόμο σε διάφορα δωμάτια. Στη δεξιά πλευρά υπάρχει μια τουαλέτα επισκεπτών και μια πρακτική αποθήκη, ενώ στην αριστερή πλευρά μια φωτεινή κουζίνα με φως ημέρας προσφέρει το ιδανικό μέρος για γαστρονομικές δημιουργίες. Δίπλα σε αυτό είναι μια ευρύχωρη, φωτεινή τραπεζαρία και σαλόνι με άμεση πρόσβαση στη βεράντα, ένα ιδανικό μέρος για ευχάριστες ώρες. Ο κήπος χαμηλής συντήρησης σας προσκαλεί να ξεκουραστείτε και να χαλαρώσετε σε εξωτερικούς χώρους. Το υπόγειο του σπιτιού στεγάζει ένα άλλο δωμάτιο με δύο μεγάλα παράθυρα που επιτρέπουν άπλετο φως για εργασία ή χαλάρωση. Η πρόσβαση στον επάνω όροφο γίνεται μέσω μιας μασίφ ξύλινης σκάλας που μπορεί να χρησιμεύσει ως φωτεινά υπνοδωμάτια για παιδιά, γονείς ή ως γκαρνταρόμπα. Το μπάνιο με το φως της ημέρας είναι εξοπλισμένο με μπανιέρα, ντους και τουαλέτα και προσφέρει ένα μέρος για να χαλαρώσετε. Η μεγάλη σοφίτα στη σοφίτα εντυπωσιάζει με εξίσου γενναιόδωρα παράθυρα, τα οποία δημιουργούν μια φωτεινή ατμόσφαιρα και προσφέρουν ένα ευρύ φάσμα χρήσεων. Πιστοποιητικό ενεργειακών απαιτήσεων: Λέβητας αερίου κατηγορίας "C" 99,2 kWh/(m²a) από το έτος 2000. Περίεργος? Καλέστε σήμερα - θα χαρούμε να σας δώσουμε περισσότερες πληροφορίες στο τηλέφωνο (0163/2167236)! Σας ευχαριστώ πολύ και τις καλύτερες ευχές Τζόελ Ρέντμπεργκ - ImmoSky
Features:
- Satellite TV Lichtovergoten twee-onder-een-kapwoning met tuin Deze charmante twee-onder-een-kapwoning presenteert zich op een gezinsvriendelijke locatie die een ideale omgeving biedt voor een comfortabele woning. Het doordachte en tijdloze design zorgt voor een aangenaam woongevoel op elke verdieping. De entree leidt via een uitnodigende inkomhal, die de weg vrijmaakt naar verschillende kamers. Aan de rechterkant is er een gastentoilet en een praktische berging, terwijl aan de linkerkant een lichtovergoten keuken met daglicht de perfecte plek biedt voor culinaire creaties. Aangrenzend is een ruime, lichte eet- en woonkamer met directe toegang tot het terras, een perfecte plek voor gezellige uurtjes. De onderhoudsvriendelijke tuin nodigt u uit om buiten uit te rusten en te ontspannen. In de kelder van het huis bevindt zich nog een kamer met twee grote ramen die veel licht binnenlaten om te werken of te ontspannen. De toegang tot de bovenverdieping is via een massief houten trap die kan dienen als lichte slaapkamers voor kinderen, ouders of als kleedkamer. De daglichtbadkamer is voorzien van een ligbad, douche en toilet en biedt een plek om te ontspannen. De grote zolder op zolder maakt indruk met even royale ramen, die een lichte sfeer creëren en een breed scala aan gebruiksmogelijkheden bieden. Energiebehoeftecertificaat: Gasketel van klasse "C" 99,2 kWh/(m²a) uit het jaar 2000. Nieuwsgierig? Bel vandaag nog - wij geven u graag meer informatie aan de telefoon (0163/2167236)! Heel erg bedankt en vriendelijke groeten Joel Redberg - ImmoSky
Features:
- Satellite TV Light-flooded semi-detached house with garden This charming semi-detached house is presented in a family-friendly location that offers an ideal environment for a comfortable home. The well-thought-out and timeless design ensures a pleasant living experience on every floor. The entrance area leads over an inviting entrance hallway that paves the way to various rooms. To the right there is a guest toilet as well as a practical storage room, while to the left a light-flooded kitchen with natural light offers the perfect place for culinary creations. Adjacent is a spacious, bright dining and living room with direct access to the terrace, a perfect place for convivial hours. The low-maintenance garden invites you to rest and relax outdoors. The basement of the house houses another room with two large windows that allow plenty of light for working or relaxing. Access to the upper floor is via a massive wooden staircase that can serve as bright bedrooms for children, parents or as a dressing room. The daylight bathroom is equipped with a bathtub, shower and toilet and offers a place to relax. The large attic in the attic impresses with equally generous windows, which create a bright atmosphere and offer a wide range of possible uses. Energy requirement certificate: Class "C" 99.2 kWh/(m²a) gas boiler from the year 2000. Curious? Call us today - we will be happy to provide you with further information on the phone (0163/2167236)! Thank you and best regards Joel Redberg - ImmoSky
Features:
- Satellite TV Maison jumelée inondée de lumière avec jardin Cette charmante maison jumelée se présente dans un endroit familial qui offre un environnement idéal pour une maison confortable. Le design bien pensé et intemporel assure une agréable sensation de vie à chaque étage. L’entrée passe par un hall d’entrée accueillant, qui ouvre la voie à différentes pièces. Sur le côté droit, il y a des toilettes invités et un débarras pratique, tandis que sur le côté gauche, une cuisine inondée de lumière et de lumière du jour offre l’endroit idéal pour les créations culinaires. À côté se trouve une salle à manger et un salon spacieux et lumineux avec accès direct à la terrasse, un endroit parfait pour des heures conviviales. Le jardin nécessitant peu d’entretien vous invite à vous reposer et à vous détendre en plein air. Le sous-sol de la maison abrite une autre pièce avec deux grandes fenêtres qui laissent beaucoup de lumière pour travailler ou se détendre. L’accès à l’étage supérieur se fait par un escalier en bois massif pouvant servir de chambres lumineuses pour les enfants, les parents ou de dressing. La salle de bain à la lumière du jour est équipée d’une baignoire, d’une douche et de toilettes et offre un endroit pour se détendre. Le grand grenier dans les combles impressionne par une fenestration tout aussi généreuse, qui crée une atmosphère lumineuse et offre un large éventail d’utilisations. Certificat de besoin énergétique : Chaudière à gaz de classe « C » 99,2 kWh/(m²a) de l’an 2000. Curieux? Appelez dès aujourd’hui - nous serons heureux de vous donner plus d’informations par téléphone (0163/2167236) ! Merci beaucoup et meilleures salutations Joel Redberg - ImmoSky
Features:
- Satellite TV Villetta bifamiliare inondata di luce con giardino Questa affascinante casa bifamiliare si presenta in una posizione a misura di famiglia che offre un ambiente ideale per una casa confortevole. Il design ben congegnato e senza tempo garantisce una piacevole sensazione di vita su ogni piano. Dall'area d'ingresso si accede attraverso un invitante ingresso, che apre la strada a varie stanze. Sul lato destro c'è un bagno per gli ospiti e un pratico ripostiglio, mentre sul lato sinistro una cucina inondata di luce naturale offre il luogo perfetto per le creazioni culinarie. Adiacente ad essa si trova un'ampia e luminosa sala da pranzo e soggiorno con accesso diretto alla terrazza, luogo perfetto per le ore conviviali. Il giardino a bassa manutenzione invita a riposare e rilassarsi all'aperto. Il piano seminterrato della casa ospita un'altra stanza con due grandi finestre che permettono molta luce per lavorare o rilassarsi. L'accesso al piano superiore avviene tramite una scala in legno massello che può fungere da luminose camere da letto per bambini, genitori o da spogliatoio. Il bagno con luce naturale è dotato di vasca, doccia e servizi igienici e offre un luogo per rilassarsi. L'ampia mansarda in mansarda colpisce per le finestre altrettanto generose, che creano un'atmosfera luminosa e offrono una vasta gamma di usi. Certificato del fabbisogno energetico: Caldaia a gas classe "C" 99,2 kWh/(m²a) dell'anno 2000. Curioso? Chiamateci oggi stesso - saremo lieti di darvi maggiori informazioni al telefono (0163/2167236)! Grazie mille e cordiali saluti Joel Redberg - ImmoSky
Features:
- Satellite TV