POBIERANIE ZDJĘĆ...
Apartament & mieszkane for sale in Oudenbosch
4 704 213 PLN
Apartament & mieszkane (Na sprzedaż)
Źródło:
EDEN-T97645509
/ 97645509
Źródło:
EDEN-T97645509
Kraj:
NL
Miasto:
Oudenbosch
Kod pocztowy:
4731 GL
Kategoria:
Mieszkaniowe
Typ ogłoszenia:
Na sprzedaż
Typ nieruchomości:
Apartament & mieszkane
Wielkość nieruchomości:
294 m²
Pokoje:
6
Sypialnie:
3
Łazienki:
2
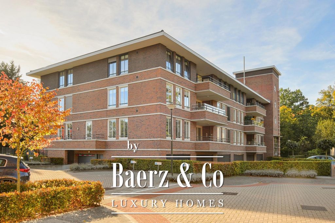
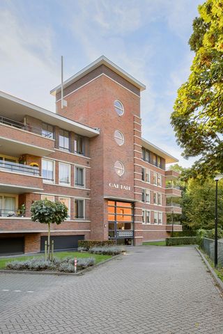
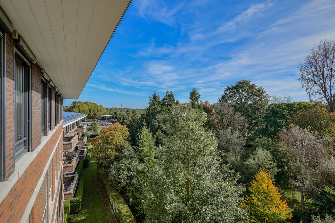
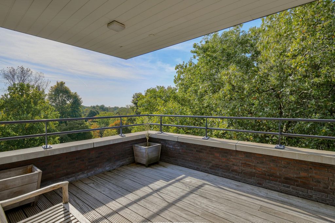
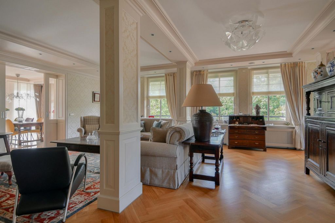
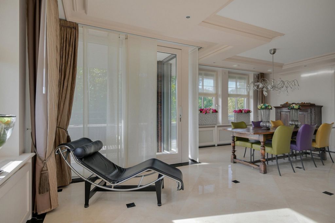
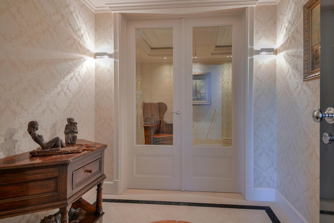
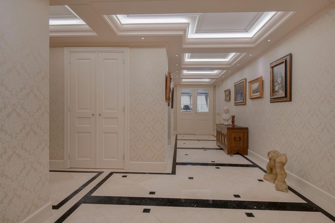
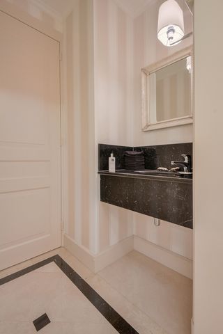
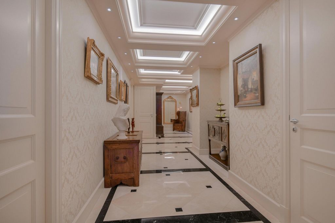
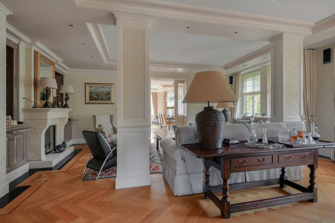
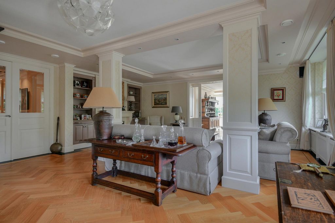
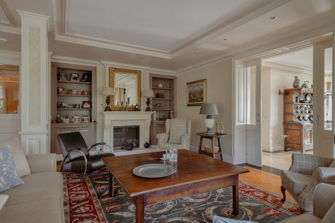
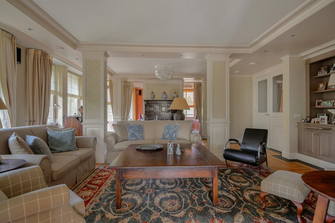
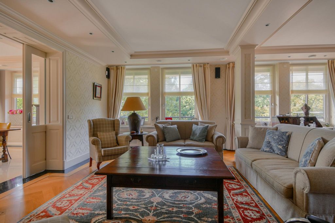
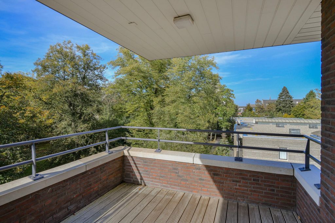
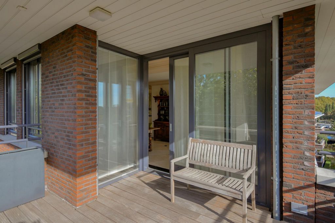
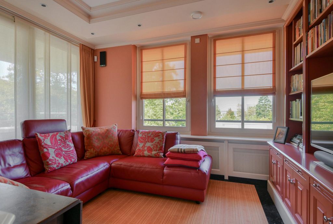
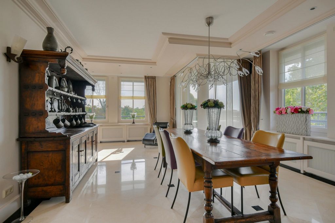
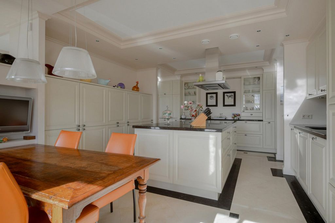
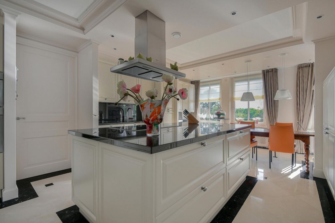
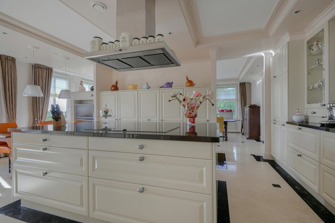
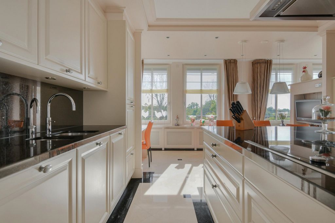
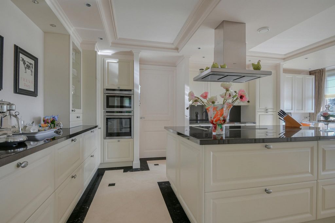
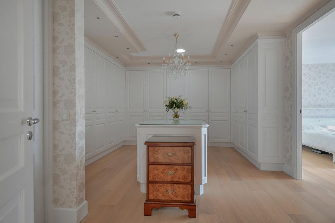
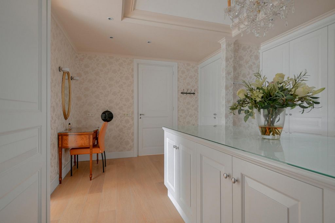
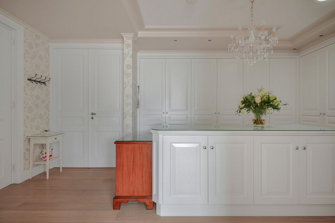
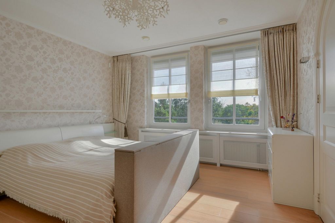
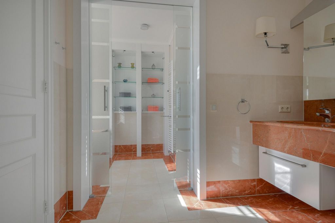
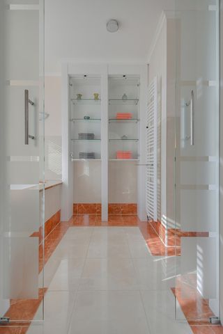
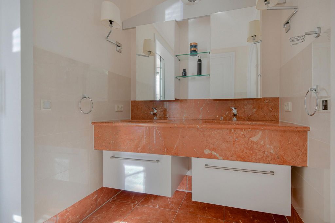
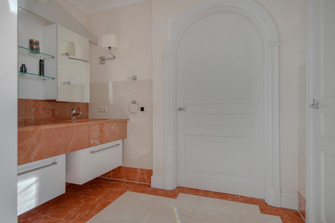
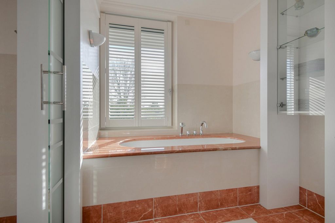
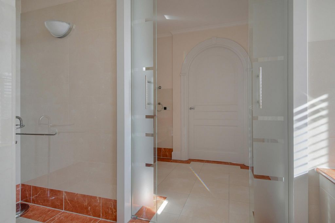
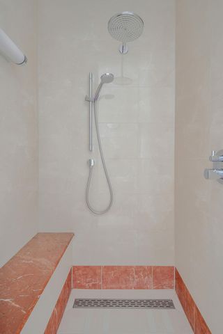
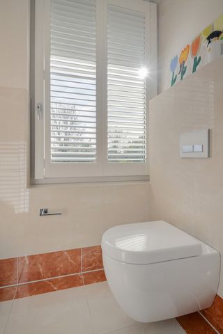
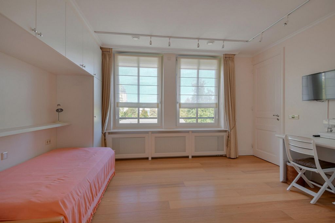
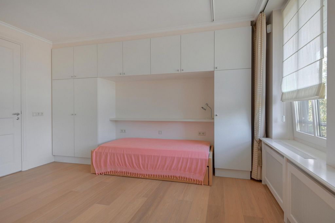
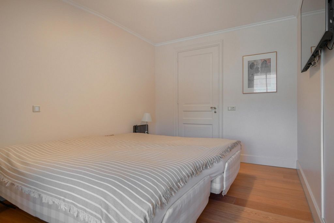
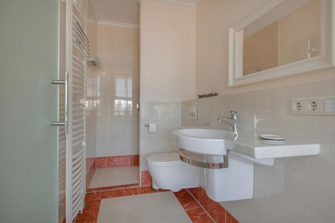
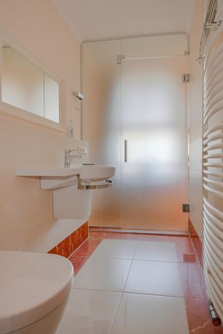
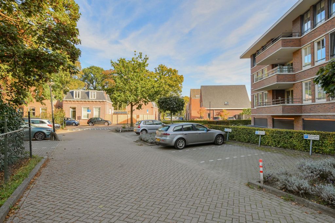
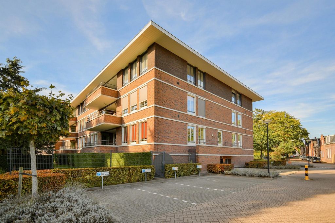
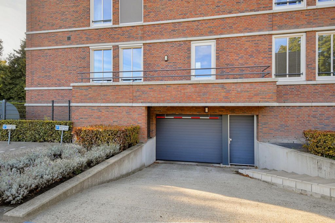
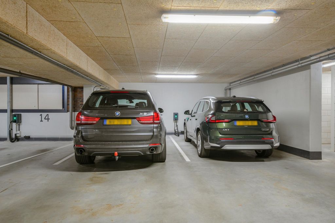
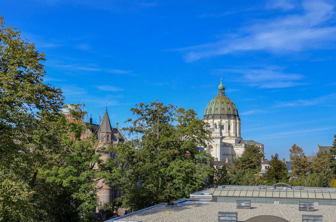
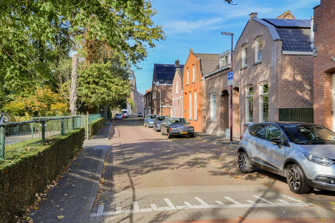
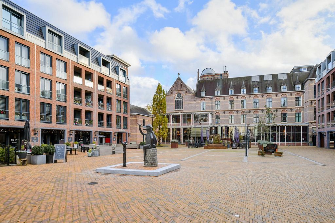
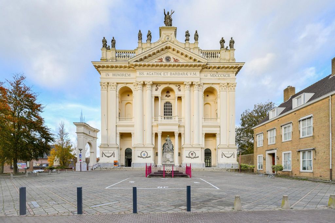
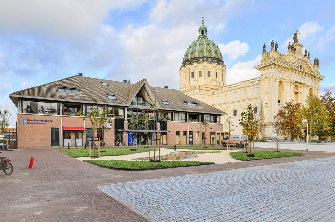
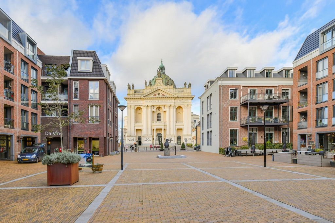
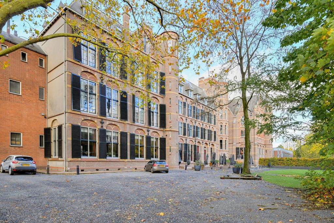
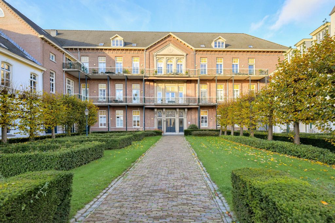
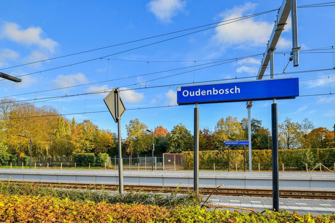
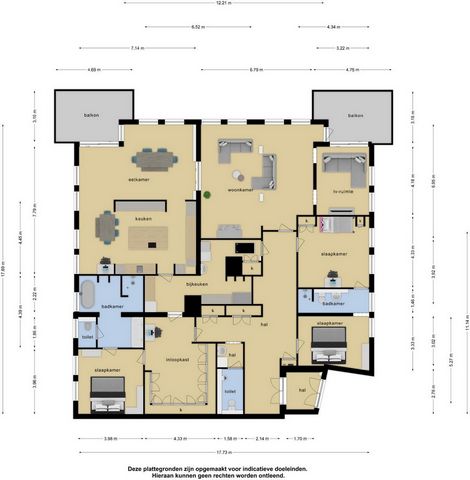
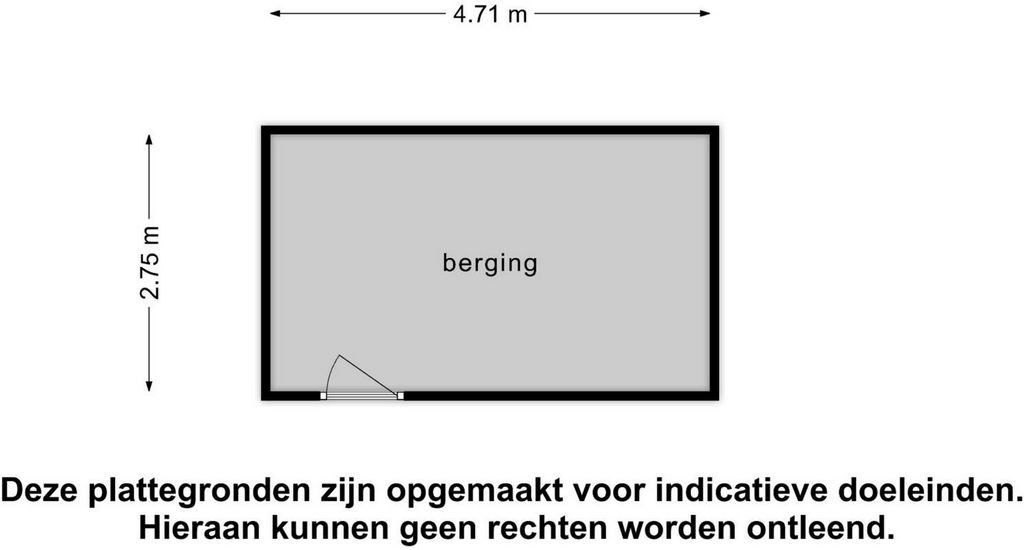
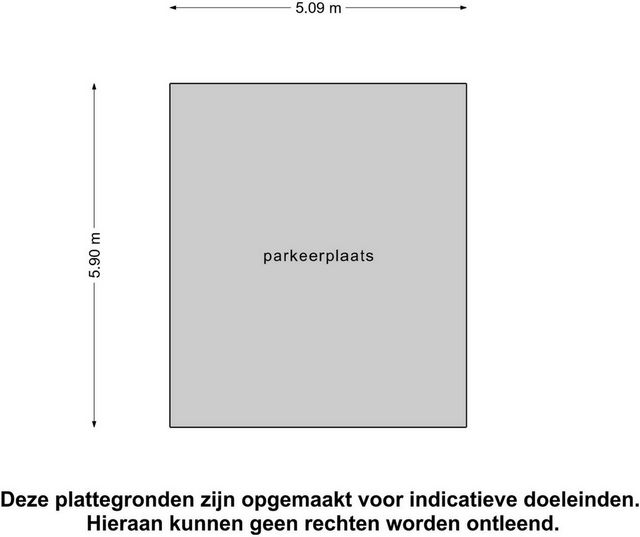
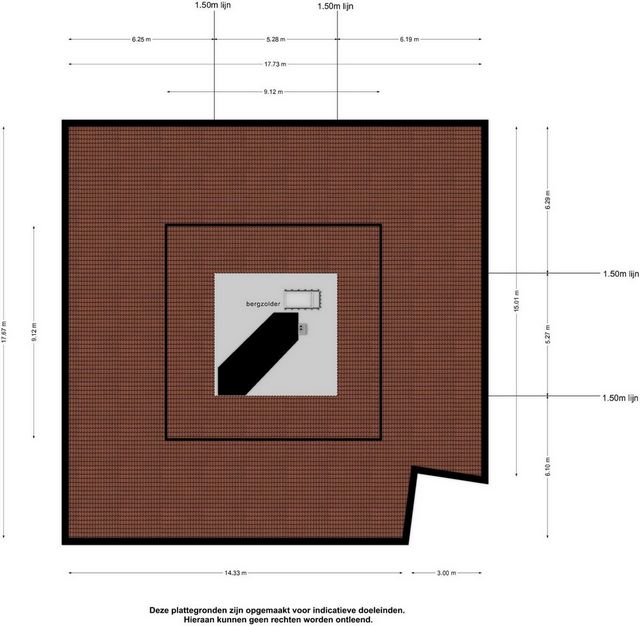
Very spacious and very luxurious apartment with two large balconies, two parking spaces and large storage room, located on the top floor of the characteristic and luxurious Oak Park apartment complex. With a unique location between the historic center of Oudenbosch and the serene Arboretum. A special location.During construction, it was decided to turn 2 adjacent apartments into 1 large, attractive apartment. The house offers a lot of living space and comfort, including a great living room with TV and dining room, living room, 3 spacious bedrooms, wardrobe room and 2 luxurious bathrooms. The finish is made with luxurious materials. With the beautiful view of the surroundings, all your living wishes will come true here.In Oak Park you will find yourself in an oasis of space and tranquility, but with all amenities at hand. The shopping center, central station and bus stops are within walking distance. Oak Park borders the Arboretum, a former monastery garden with monumental trees and water features. The entrance and exit roads quickly take you to surrounding cities, such as Roosendaal and Breda, but also Rotterdam (approx. 30 minutes) and Antwerp (approx. 30 minutes). In the green forest area of ??the nearby "Pagnevaart", you can enjoy the peace and nature.LAYOUT
GROUND FLOOR
CENTRAL ENTRANCE OAK PARK
Central entrance marked by the tall building with round windows. This is where the doorbell platform, the mailboxes and access to the elevator and stairwell are located.APARTMENT LOCATED ON THE 3rd (top) FLOOR
You can take the elevator (or stairs) to your own floor.ENTRANCE
French doors give access to a spacious entrance with double doors to the hall. Upon entering, you immediately notice the high level of finishing, including half-timbered ceilings and luxurious marble floors.From the entrance double doors to the hall with access to the various rooms. The hall is equipped with wardrobes and also provides access to the luxurious toilet room.TOILET
Spacious, luxurious toilet room with wall-mounted toilet and urinal. In front of the toilet room there is a portal with a marble fountain.LIVING
Very spacious living area is divided into a TV room, living room and dining room.TV ROOM
TV room (approx. 4.20 x 3.20 m), with fixed cupboard wall and sliding doors to the terrace.BALCONY I
Balcony (approx. 3.15 x 4.75 m), located on the northwest with a beautiful view.LIVING
Living room (approx. 6.95 x 6.80 m) with gas fireplace with marble mantelpiece and built-in cupboards, herringbone parquet floor with marble trim. From the living room stylish sliding doors to the dining room and patio doors to the hall.DINING ROOM
Dining room (approx. 5.20 x 7.15 m) with marble floor, sliding doors to the living room, access to the second balcony and access to the luxury kitchen.BALCONY II
Balcony (approx. 3.10 x 4.70 m), located on the southwest with a unique and beautiful view of the Arboretum.LIVING KITCHEN
Luxury, custom-made kitchen with 1.5 sink with Quooker, dishwasher, cooking island with induction hob with extractor hood (extraction to the outside), 2 refrigerators, combi oven, oven and many cupboards and drawers.A practical workplace has also been created in the spacious kitchen. From the kitchen access to the utility room.SCULLERY
Spacious utility room with kitchen unit, various cupboards and connection points for washing equipment (at height) and various cupboards. From the utility room access to the hall and wardrobe room/bedroom.WARDROBE
Wardrobe room (approx. 5.80/3.95 x 4.00 m) with closets and dressing table.MASTER BEDROOM
Luxury master bedroom (approx. 3.95 x 4.00 m) with parquet flooring and access to the separate toilet and bathroom.TOILET
Separate toilet room with wall-mounted toilet.BATHROOM I
Luxurious, spacious bathroom (approx. 4.40 x 4.00 m) with marble washbasin with drawers and double sink, bath and spacious walk-in shower. The bathroom has underfloor heating.The bathroom can be separated (shower and bath area) by sliding glass doors.BEDROOM
Bedroom (approx. 4.35 x 4.35 m) with parquet floor and a beautiful view of the Basilica. From the bedroom access to the second bathroom.BATHROOM II
Bathroom (approx. 1.45 x 4.35 m) with walk-in shower, sink and wall-mounted toilet.BEDROOM
Bedroom (approx. 3.35 x 4.35 m) with parquet flooring and a beautiful view of the Basilica.ATTIC
There is an attic space above the apartment. This attic is accessible from the utility room via a loft ladder. The surprisingly spacious storage attic (approx. 5.25 x 5.30 m) is ideal for extra storage space and unique for an apartment.SALVAGE
Double storage room (approx. 2.75 x 4.70 m), located in the basement.PARKING SPACES
Two parking spaces, also located in the basement and both equipped with a charging station.WHAT ELSE YOU NEED TO KNOW
• A luxurious penthouse on a private floor with plenty of living space and comfort in beautiful surroundings is unique in its kind!
• The apartment was delivered to the current owner in its shell in 2011 and was then completely finished in detail with great luxury and high quality. An interior builder was used for this with custom-made furniture that fits seamlessly with the architecture.
• The apartment has a home automation system, which provides even more convenience and comfort.
• The apartment has half-timbered ceilings with partly indirect lighting and partly recessed spotlights.
• The hall/entrance, kitchen and dining room have a marble floor.
• The living room has a parquet floor and the bedrooms have a parquet floor.
• Both bathrooms have underfloor heating.
• All windows are equipped with sun screens.
• The apartment complex is equipped with solar panels for general electricity use.
• VVE (Association of Owners)
As the owner of an apartment (right), you are by law a member of the VvE. The contribution for this is approximately € 398 per month (including parking spaces). The documents of the VvE are available and can be requested via the real estate agent. Zobacz więcej Zobacz mniej UNIEK ROYAAL EN LUXE (294 m²) PENTHOUSE OVER GEHELE VERDIEPING OP SCHITTERENDE LOCATIE
Bijzonder royaal en zeer luxe appartement met twee grote balkons, twee parkeerplaatsen en grote berging, gelegen op de bovenste verdieping van het karakteristieke en luxueuze appartementencomplex Oak Park. Met een unieke ligging tussen het historisch centrum van Oudenbosch en het serene Arboretum. Een bijzondere locatie.Al tijdens de bouw is besloten om van 2 naast elkaar liggende appartementen 1 groot sfeervol appartement te maken. De woning biedt heel veel leefruimte en wooncomfort met o.a. een geweldige living met tv- en eetkamer, woonkamer, 3 royale slaapkamers, garderobekamer en 2 luxe badkamers. De afwerking is uitgevoerd met luxe materialen. Met daarbij het prachtige uitzicht op de omgeving komen hier al uw woonwensen uit.In Oak Park bevindt u zich in een oase van ruimte en rust, maar met alle voorzieningen bij de hand. Het winkelcentrum, het centraal station en bushaltes bevinden zich op loopafstand. Oak Park grenst aan het Arboretum, een voormalige kloostertuin met monumentale bomen en waterpartijen. De in- en uitvalswegen brengen u snel naar omringende steden, zoals Roosendaal en Breda, maar ook Rotterdam (ca. 30 min.) en Antwerpen (ca. 30 min.). In het groene bosgebied van het nabij gelegen “Pagnevaart”, kunt u heerlijk genieten van de rust en de natuur.INDELING
BEGANE GROND
CENTRALE ENTREE OAK PARK
Centrale entree gemarkeerd door de hoge bouw met ronde ramen. Hier bevinden zich het bellenplateau, de brievenbussen en met de toegang tot de lift en het trappenhuis.APPARTEMENT GELEGEN OP DE 3e (bovenste) VERDIEPING
Met de lift (of trap) komt u op uit op uw eigen verdieping.ENTREE
Openslaande deuren geven toegang tot royale entree met dubbele deuren naar de hal. Bij binnenkomst valt al gelijk het hoge afwerkingsniveau op, o.a. vakwerk plafonds en luxe marmeren vloer.Vanuit de entree dubbele deuren naar de hal met toegang tot de diverse vertrekken. De hal is voorzien van garderobekasten en biedt tevens toegang tot de luxe toiletruimte.TOILET
Royale, luxe toiletruimte voorzien van wandcloset en urinoir. Voor de toiletruimte bevindt zich een portaal met hierin een marmeren fonteintje.LIVING
Zeer royaal woongedeelte is verdeeld in een tv-kamer, woonkamer en eetkamer.TV-KAMER
Tv-kamer (ca. 4.20 x 3.20 m), met vaste kastenwand en schuifpui naar het terras.BALKON I
Balkon (ca. 3.15 x 4.75 m), gelegen op het noordwesten met een prachtig uitzicht.LIVING
Living (ca. 6.95 x 6.80 m) met gashaard met marmeren schouw en vaste kasten, visgraat parketvloer met marmeren bies. Vanuit de living stijlvolle schuifdeuren naar de eetkamer en openslaande deuren naar de hal.EETKAMER
Eetkamer (ca. 5.20 x 7.15 m) met marmeren vloer, schuifdeuren naar de living toegang tot het tweede balkon en doorloop naar luxe keuken.BALKON II
Balkon (ca. 3.10 x 4.70 m), gelegen op het zuidwesten met uniek en prachtig uitzicht op Arboretum.LEEFKEUKEN
Luxe, op maat gemaakte leefkeuken voorzien van 1,5 spoelbak met Quooker, vaatwasser, kookeiland met inductie kookplaat met afzuigkap (afzuiging naar buiten), 2 koelkasten, combi oven, oven en veel kastjes en lades.In de ruime keuken is tevens een praktische werkplek gecreëerd. Vanuit de keuken toegang tot de bijkeuken.BIJKEUKEN
Royale bijkeuken met keukenblok, diverse kasten en aansluitpunten ten behoeve van de wasapparatuur (op hoogte) en diverse kasten. Van uit de bijkeuken toegang tot de hal en garderobekamer/slaapkamer.GARDEROBEKAMER
Garderobekamer (ca. 5.80/3.95 x 4.00 m) met vaste kasten en kleedtafel.MASTER BEDROOM
Luxe master bedroom (ca. 3.95 x 4.00 m) met lamelparketvloer en toegang tot de aparte toiletruimte en badkamer. TOILET
Aparte toiletruimte met wandcloset.BADKAMER I
Luxe, royale badkamer (ca. 4.40 x 4.00 m) met marmeren wastafelmeubel met lades en dubbele wastafel, ligbad en royale inloopdouche. De badkamer is voorzien van vloerverwarming.Badkamer is te scheiden (douche- en badgedeelte) middels glazen schuifdeuren.SLAAPKAMER
Slaapkamer (ca. 4.35 x 4.35 m) met lamelparketvloer en een prachtig zicht op de Basiliek. Vanuit de slaapkamer toegang tot de tweede badkamer.BADKAMER II
Badkamer (ca. 1.45 x 4.35 m) voorzien van inloopdouche, wastafel en wandcloset.SLAAPKAMER
Slaapkamer (ca. 3.35 x 4.35 m) met lamelparketvloer en ook een fraai zicht op de Basiliek.VLIERING
Boven het appartement is een zolderruimte. Deze vliering is middels een vlizotrap bereikbaar vanuit bijkeuken. De verrassend ruime bergzolder (ca. 5.25 x 5.30 m) is ideaal voor extra opslagruimte en uniek voor een appartement. BERGING
Dubbele berging (ca. 2.75 x 4.70 m), gelegen in het souterrain.PARKEERPLAATSEN
Twee parkeerplaatsen, tevens gelegen in het souterrain en beiden voorzien van een laadpaal.WAT U VERDER NOG MOET WETEN
• Een luxe penthouse op een eigen verdieping met veel leefruimte en comfort in een prachtige omgeving is uniek in zijn soort!
• Het appartement is in 2011 casco aan de huidige eigenaar opgeleverd en daarna volledig met veel luxe en hoogwaardige kwaliteit tot in detail afgewerkt. Hierbij is gebruik gemaakt van een interieurbouwer met op maat gemaakte meubels die naadloos aansluiten bij de architectuur.
• Het appartement heeft een Domotica systeem, dit zorgt voor nog meer gemak en comfort.
• Het appartement is voorzien van vakwerk plafonds met deels indirecte verlichting en deels inbouwspots.
• De hal/entree, keuken en eetkamer zijn voorzien van een marmeren vloer.
• De living heeft een parketvloer en de slaapkamers hebben een lamelparketvloer.
• Beide badkamers zijn voorzien van vloerverwarming.
• Alle ramen zijn voorzien van zonnescreens.
• Het appartementencomplex is voorzien van zonnepanelen ten behoeve van het algemene elektragebruik.
• VVE (Vereniging van Eigenaren)
Als eigenaar van een appartement(srecht) bent u van rechtswege lid van de VvE. De bijdrage hiervoor is circa € 398,- per maand (inclusief parkeerplaatsen). De stukken van de VvE zijn beschikbaar en op te vragen via de makelaar. UNIQUE SPACIOUS AND LUXURY (294 m²) PENTHOUSE ACROSS THE ENTIRE FLOOR IN A BEAUTIFUL LOCATION
Very spacious and very luxurious apartment with two large balconies, two parking spaces and large storage room, located on the top floor of the characteristic and luxurious Oak Park apartment complex. With a unique location between the historic center of Oudenbosch and the serene Arboretum. A special location.During construction, it was decided to turn 2 adjacent apartments into 1 large, attractive apartment. The house offers a lot of living space and comfort, including a great living room with TV and dining room, living room, 3 spacious bedrooms, wardrobe room and 2 luxurious bathrooms. The finish is made with luxurious materials. With the beautiful view of the surroundings, all your living wishes will come true here.In Oak Park you will find yourself in an oasis of space and tranquility, but with all amenities at hand. The shopping center, central station and bus stops are within walking distance. Oak Park borders the Arboretum, a former monastery garden with monumental trees and water features. The entrance and exit roads quickly take you to surrounding cities, such as Roosendaal and Breda, but also Rotterdam (approx. 30 minutes) and Antwerp (approx. 30 minutes). In the green forest area of ??the nearby "Pagnevaart", you can enjoy the peace and nature.LAYOUT
GROUND FLOOR
CENTRAL ENTRANCE OAK PARK
Central entrance marked by the tall building with round windows. This is where the doorbell platform, the mailboxes and access to the elevator and stairwell are located.APARTMENT LOCATED ON THE 3rd (top) FLOOR
You can take the elevator (or stairs) to your own floor.ENTRANCE
French doors give access to a spacious entrance with double doors to the hall. Upon entering, you immediately notice the high level of finishing, including half-timbered ceilings and luxurious marble floors.From the entrance double doors to the hall with access to the various rooms. The hall is equipped with wardrobes and also provides access to the luxurious toilet room.TOILET
Spacious, luxurious toilet room with wall-mounted toilet and urinal. In front of the toilet room there is a portal with a marble fountain.LIVING
Very spacious living area is divided into a TV room, living room and dining room.TV ROOM
TV room (approx. 4.20 x 3.20 m), with fixed cupboard wall and sliding doors to the terrace.BALCONY I
Balcony (approx. 3.15 x 4.75 m), located on the northwest with a beautiful view.LIVING
Living room (approx. 6.95 x 6.80 m) with gas fireplace with marble mantelpiece and built-in cupboards, herringbone parquet floor with marble trim. From the living room stylish sliding doors to the dining room and patio doors to the hall.DINING ROOM
Dining room (approx. 5.20 x 7.15 m) with marble floor, sliding doors to the living room, access to the second balcony and access to the luxury kitchen.BALCONY II
Balcony (approx. 3.10 x 4.70 m), located on the southwest with a unique and beautiful view of the Arboretum.LIVING KITCHEN
Luxury, custom-made kitchen with 1.5 sink with Quooker, dishwasher, cooking island with induction hob with extractor hood (extraction to the outside), 2 refrigerators, combi oven, oven and many cupboards and drawers.A practical workplace has also been created in the spacious kitchen. From the kitchen access to the utility room.SCULLERY
Spacious utility room with kitchen unit, various cupboards and connection points for washing equipment (at height) and various cupboards. From the utility room access to the hall and wardrobe room/bedroom.WARDROBE
Wardrobe room (approx. 5.80/3.95 x 4.00 m) with closets and dressing table.MASTER BEDROOM
Luxury master bedroom (approx. 3.95 x 4.00 m) with parquet flooring and access to the separate toilet and bathroom.TOILET
Separate toilet room with wall-mounted toilet.BATHROOM I
Luxurious, spacious bathroom (approx. 4.40 x 4.00 m) with marble washbasin with drawers and double sink, bath and spacious walk-in shower. The bathroom has underfloor heating.The bathroom can be separated (shower and bath area) by sliding glass doors.BEDROOM
Bedroom (approx. 4.35 x 4.35 m) with parquet floor and a beautiful view of the Basilica. From the bedroom access to the second bathroom.BATHROOM II
Bathroom (approx. 1.45 x 4.35 m) with walk-in shower, sink and wall-mounted toilet.BEDROOM
Bedroom (approx. 3.35 x 4.35 m) with parquet flooring and a beautiful view of the Basilica.ATTIC
There is an attic space above the apartment. This attic is accessible from the utility room via a loft ladder. The surprisingly spacious storage attic (approx. 5.25 x 5.30 m) is ideal for extra storage space and unique for an apartment.SALVAGE
Double storage room (approx. 2.75 x 4.70 m), located in the basement.PARKING SPACES
Two parking spaces, also located in the basement and both equipped with a charging station.WHAT ELSE YOU NEED TO KNOW
• A luxurious penthouse on a private floor with plenty of living space and comfort in beautiful surroundings is unique in its kind!
• The apartment was delivered to the current owner in its shell in 2011 and was then completely finished in detail with great luxury and high quality. An interior builder was used for this with custom-made furniture that fits seamlessly with the architecture.
• The apartment has a home automation system, which provides even more convenience and comfort.
• The apartment has half-timbered ceilings with partly indirect lighting and partly recessed spotlights.
• The hall/entrance, kitchen and dining room have a marble floor.
• The living room has a parquet floor and the bedrooms have a parquet floor.
• Both bathrooms have underfloor heating.
• All windows are equipped with sun screens.
• The apartment complex is equipped with solar panels for general electricity use.
• VVE (Association of Owners)
As the owner of an apartment (right), you are by law a member of the VvE. The contribution for this is approximately € 398 per month (including parking spaces). The documents of the VvE are available and can be requested via the real estate agent.