1 381 092 PLN
1 281 826 PLN
1 273 194 PLN
6 r
152 m²
1 165 296 PLN
1 359 512 PLN
6 r
160 m²
1 208 455 PLN
4 r
168 m²
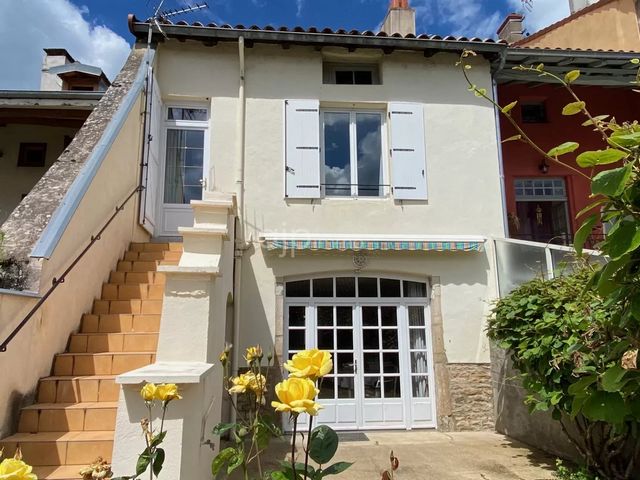
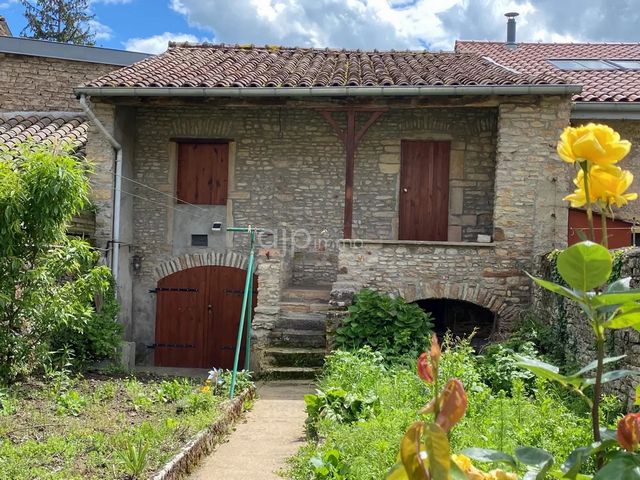
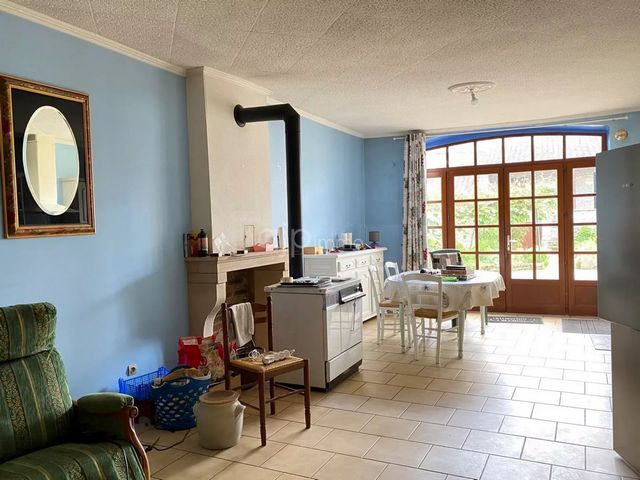
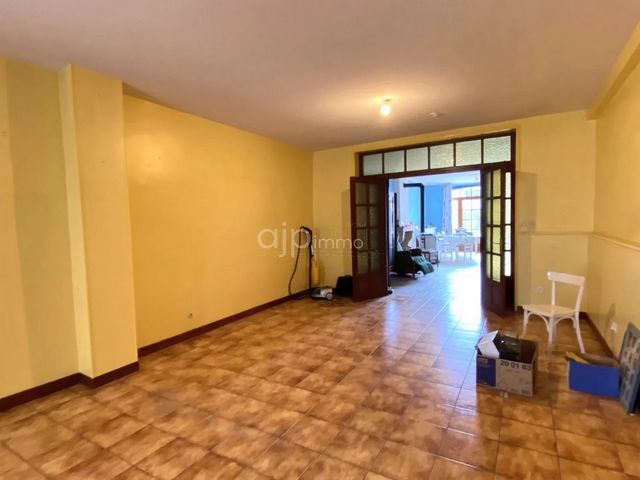
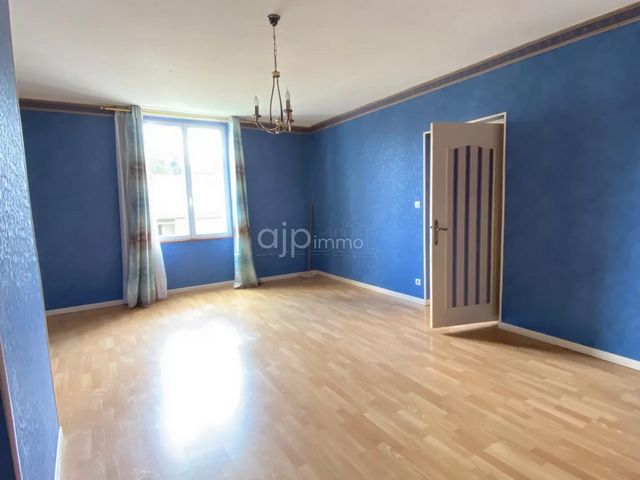
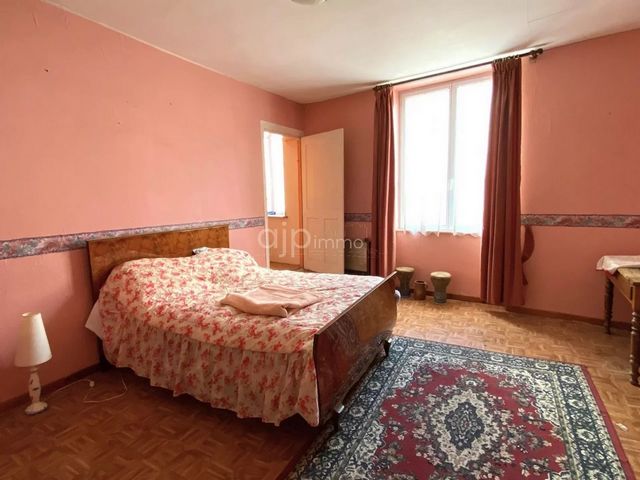
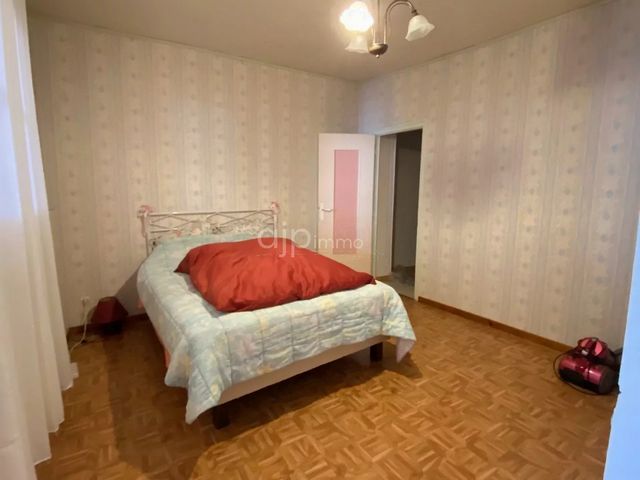
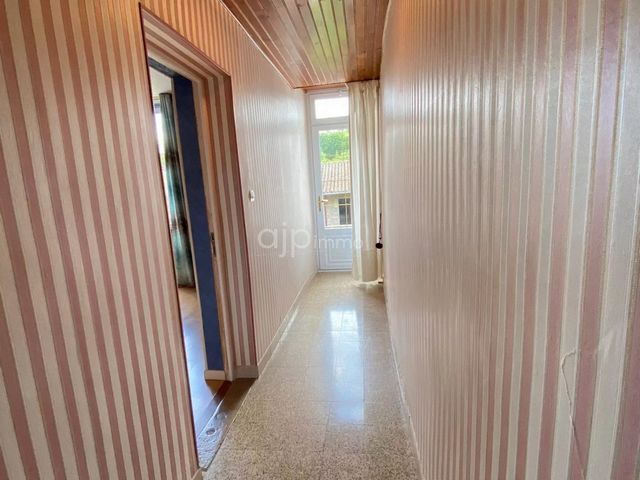
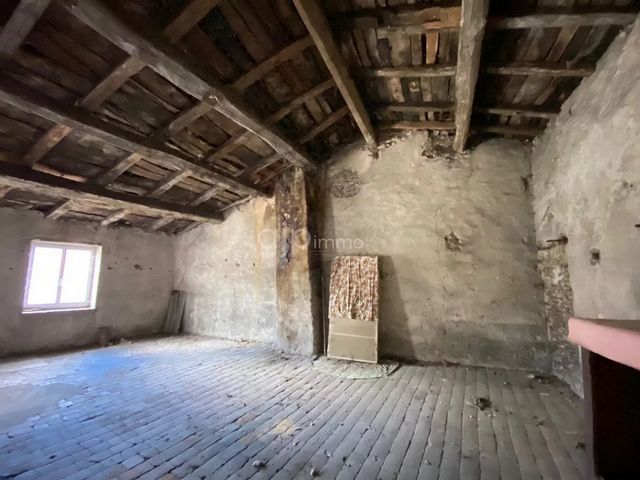
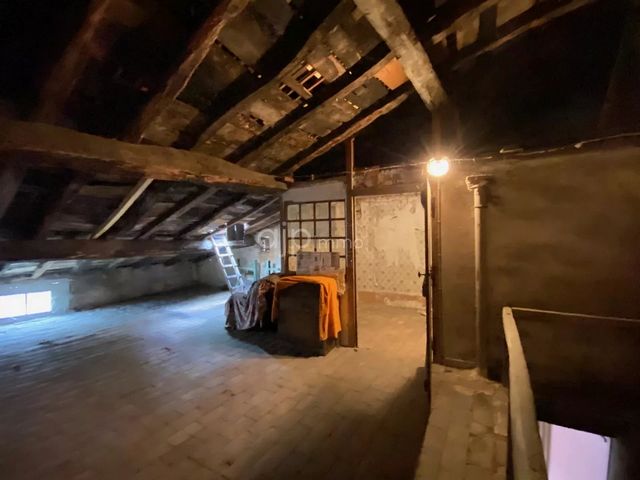
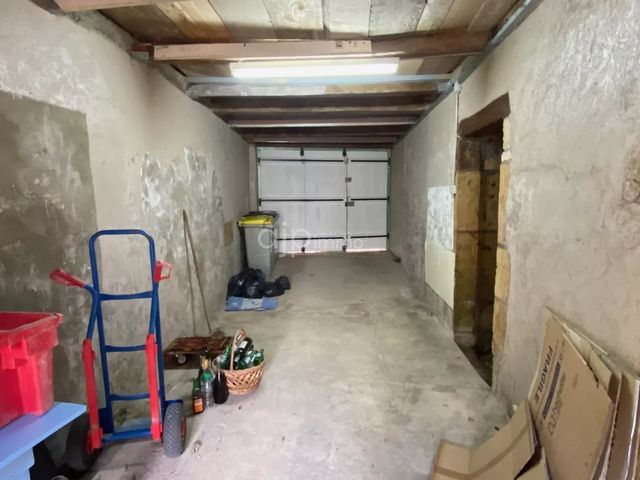
The house with 170 m² of living space offers on the ground floor, a kitchen and living room. The first floor accessible by a stone staircase leads to a corridor which opens onto a bedroom with a 2nd bedroom in a row with access to a 1st part of convertible attic. On this same level, toilet and a 3rd bedroom. Still from the corridor, a staircase leads to a 2nd part of convertible attic.
The 2 parts of the attic can be joined together to allow an extension of the living area.
A laundry room is now accessible from the outside.
The roof is new.
The frames are double and single glazed.
Heating is provided by electric storage radiators and a wood-burning stove The outbuilding includes a garage and 2 cellars. Above, 2 rooms are to be renovated.Information on the risks to which this property is exposed is available on the Géorisques website: ... />
Videos of the property are available on request via the Whatsapp application. For any information, I invite you to contact me: Valérie de Rancourt ... Zobacz więcej Zobacz mniej Dans le centre de ville de Cluny, maison d'habitation avec sa dépendance. Entre les 2, un joli jardin.
La maison avec 170 m² habitables offre en rez-de-chaussée, une cuisine et séjour. L'étage accessible par un escalier en pierre dessert un couloir qui s'ouvre sur une chambre avec une 2e chambre en enfilade ayant un accès à une 1ère partie de combles aménageables. Sur ce même niveau, wc et une 3e chambre. Toujours du couloir, un escalier mène à une 2e partie de combles aménageables.
Les 2 parties de combles peuvent tout à fait être réunis pour permettre une extension de la superficie habitable.
Une buanderie est aujourd'hui accessible par l'extérieur.
La toiture est neuve.
Les huisseries sont en double et simple vitrage.
Le chauffage est assuré par des radiateurs accumulateurs électriques et une cuisinière à bois La dépendance comprend un garage et 2 caves. Au-dessus 2 pièces sont à rénover.Les informations sur les risques auxquels ce bien est exposé sont disponibles sur le site Géorisques : ... />
Des videos du bien sont disponibles sur demande via l'application Whatsapp. Pour tout renseignement, je vous invite à me contacter : Valérie de Rancourt ... In the centre of the town of Cluny, residential house with its outbuilding. Between the 2, a pretty garden.
The house with 170 m² of living space offers on the ground floor, a kitchen and living room. The first floor accessible by a stone staircase leads to a corridor which opens onto a bedroom with a 2nd bedroom in a row with access to a 1st part of convertible attic. On this same level, toilet and a 3rd bedroom. Still from the corridor, a staircase leads to a 2nd part of convertible attic.
The 2 parts of the attic can be joined together to allow an extension of the living area.
A laundry room is now accessible from the outside.
The roof is new.
The frames are double and single glazed.
Heating is provided by electric storage radiators and a wood-burning stove The outbuilding includes a garage and 2 cellars. Above, 2 rooms are to be renovated.Information on the risks to which this property is exposed is available on the Géorisques website: ... />
Videos of the property are available on request via the Whatsapp application. For any information, I invite you to contact me: Valérie de Rancourt ... En el centro de la ciudad de Cluny, casa residencial con su dependencia. Entre los 2, un bonito jardín.
La casa con 170 m² de superficie habitable ofrece en la planta baja, una cocina y una sala de estar. La primera planta, a la que se accede por una escalera de piedra, conduce a un pasillo que se abre a un dormitorio con un 2º dormitorio en fila con acceso a una 1ª parte de buhardilla convertible. En este mismo nivel, aseo y un 3º dormitorio. Todavía desde el pasillo, una escalera conduce a una 2ª parte de buhardilla convertible.
Las 2 partes del ático se pueden unir para permitir una extensión de la sala de estar.
Ahora se puede acceder a un lavadero desde el exterior.
El techo es nuevo.
Los marcos son de doble y simple acristalamiento.
La calefacción es proporcionada por radiadores eléctricos y una estufa de leña La dependencia incluye un garaje y 2 bodegas. Arriba, 2 habitaciones deben ser renovadas.La información sobre los riesgos a los que está expuesto este inmueble está disponible en el sitio web de Géorisques: ... />
Los videos de la propiedad están disponibles bajo petición a través de la aplicación Whatsapp. Para cualquier información, le invito a ponerse en contacto conmigo: Valérie de Rancourt ...