2 156 278 PLN
1 974 580 PLN
1 955 225 PLN
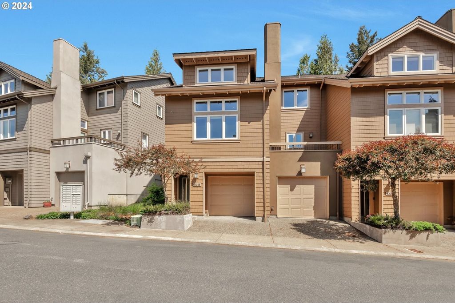
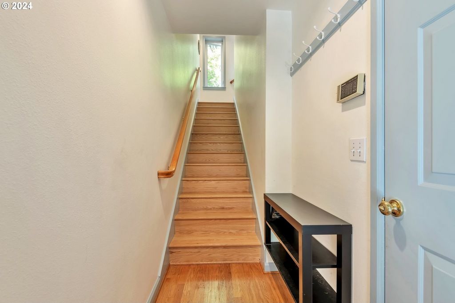
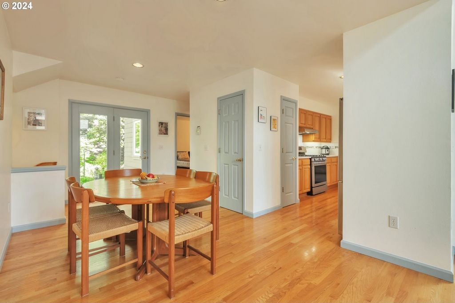
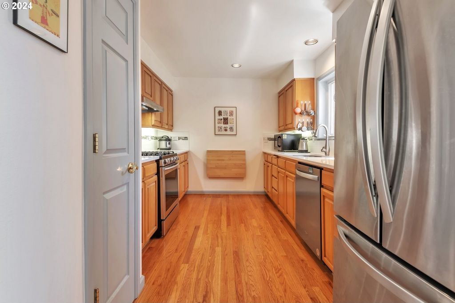
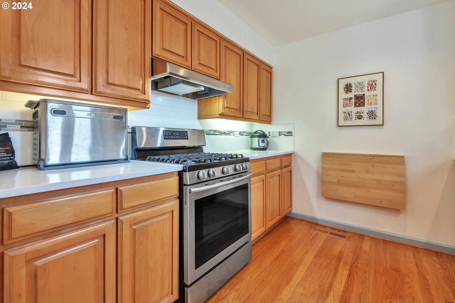
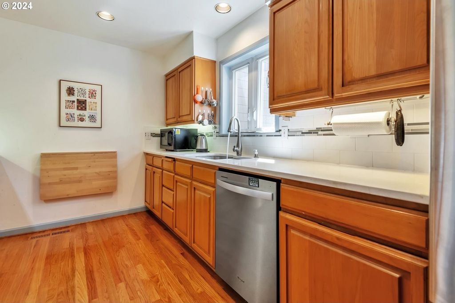
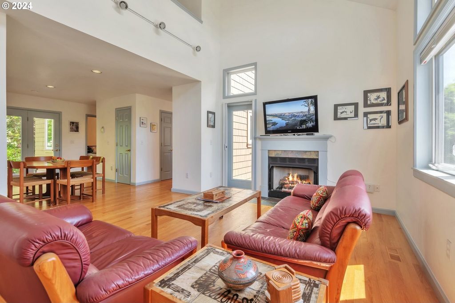
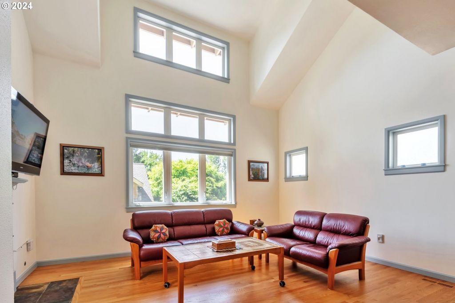
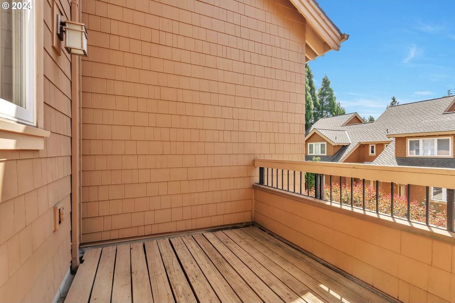
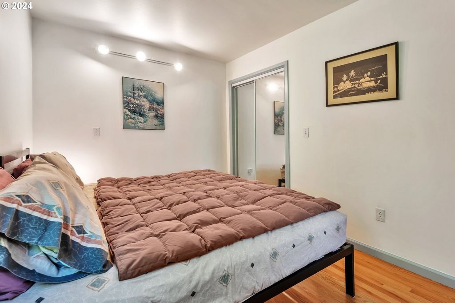
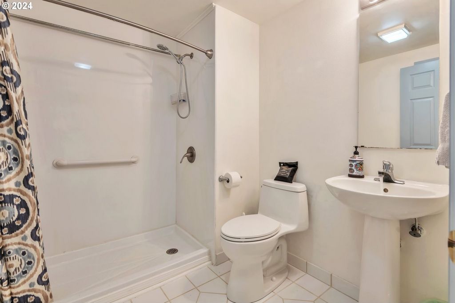
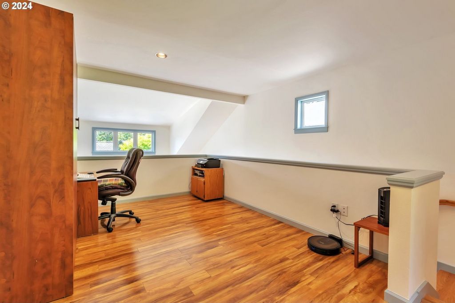
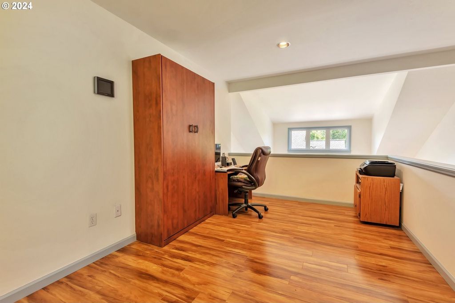
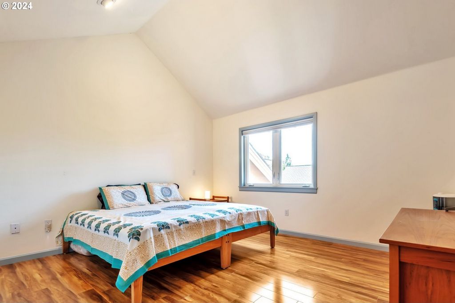
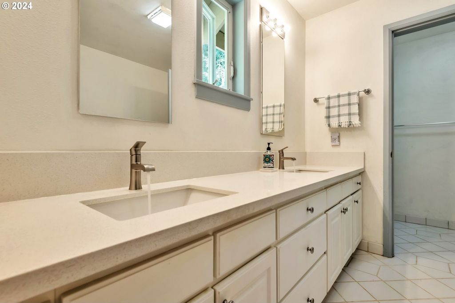
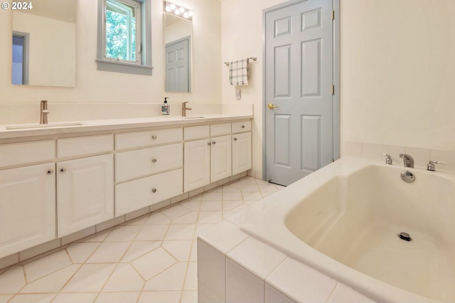
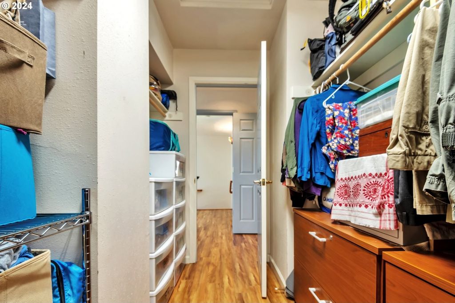
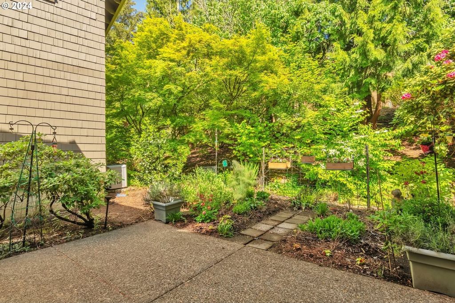
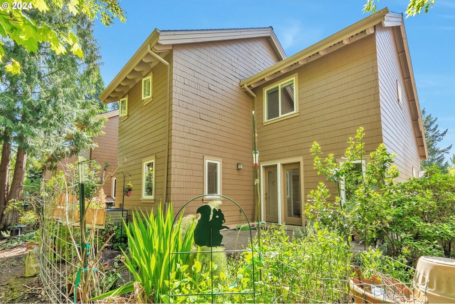
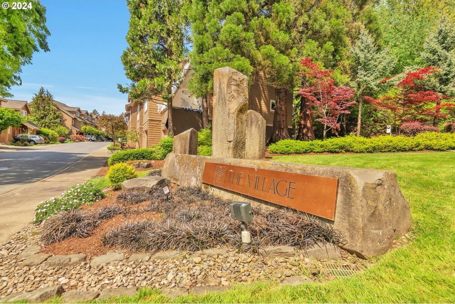
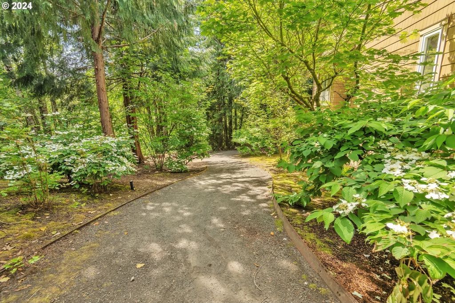
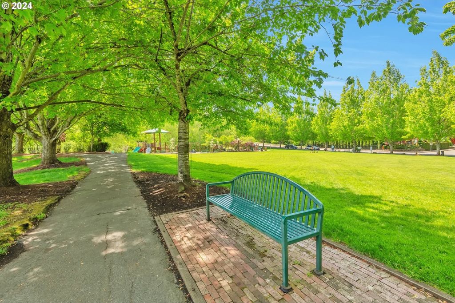
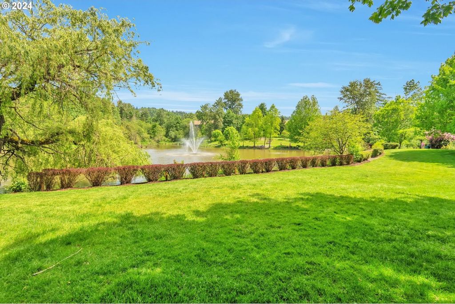
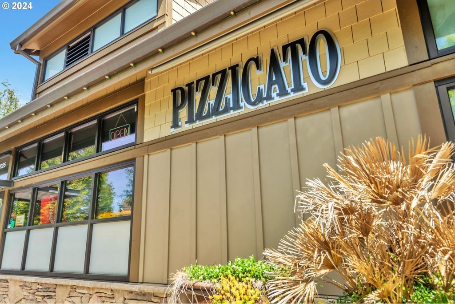
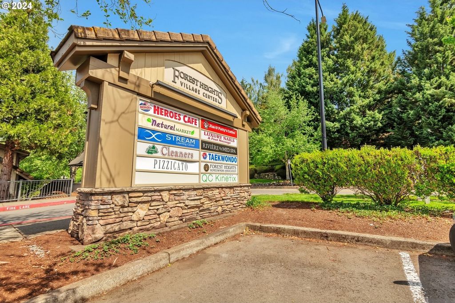
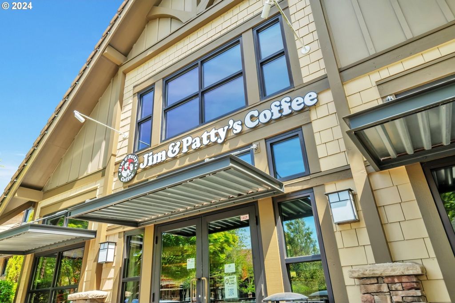
Features:
- Washing Machine
- Terrace
- Dishwasher Zobacz więcej Zobacz mniej As you enter this end unit townhome, note the internal blinds in the front door for extra daylight. As you climb the oak hardwood staircase to the main level, the custom wood handrails add a nice touch and feel. Stop at the top of the landing and get a glimpse of the patio garden through the window. Once on the main level, an open floor plan layout beckons with the dining, living and kitchen areas flowing together seamlessly for gatherings with family and friends. The doors to the front deck and back patio have retractable screen doors for natural cross ventilation when open. The whole living area is bright and airy with large windows and the vaulted ceiling adds to the sense of space. The kitchen has been tastefully updated with new appliances, quartz countertop, and tile backsplash. The guest bedroom and full bath with walk-in-shower occupy the rest of the main level. There are real oak hardwood floors throughout the main level in addition to both staircases. The front deck overlooking the street and the private back patio with a wooded backdrop with no visible back neighbors add to the charm of this townhome. The upper level leads to a large open loft and a spacious private bedroom suite with vaulted ceiling. The loft area overlooks the living room on one side and the patio garden on the other. Evoke Premium Birch Laminate flooring throughout the upper level add to the elegance. There is a spacious walk-in closet. The bath features dual vanities with quartz countertop, a soaking tub, and a private walk-in shower and toilet area. The garage on the street level is a true 2-car garage with plenty of extra storage space including a nook under the stairway. The townhome has received numerous upgrades by the current owners and they have spent $70,000 since 2014. Included in the sale: LG Washer/Dryer, LG Refrigerator, two TV wall mounts, & Ring video doorbell with indoor chime. HES=9 OPEN HOUSE SUNDAY 6/30/24 1-3!
Features:
- Washing Machine
- Terrace
- Dishwasher