POBIERANIE ZDJĘĆ...
Dom & dom jednorodzinny for sale in Verdun-sur-le-Doubs
440 612 PLN
Dom & dom jednorodzinny (Na sprzedaż)
Źródło:
EDEN-T97611655
/ 97611655
Źródło:
EDEN-T97611655
Kraj:
FR
Miasto:
Verdun-Sur-Le-Doubs
Kod pocztowy:
71350
Kategoria:
Mieszkaniowe
Typ ogłoszenia:
Na sprzedaż
Typ nieruchomości:
Dom & dom jednorodzinny
Wielkość nieruchomości:
130 m²
Pokoje:
5
Sypialnie:
3
Łazienki:
1
Parkingi:
1


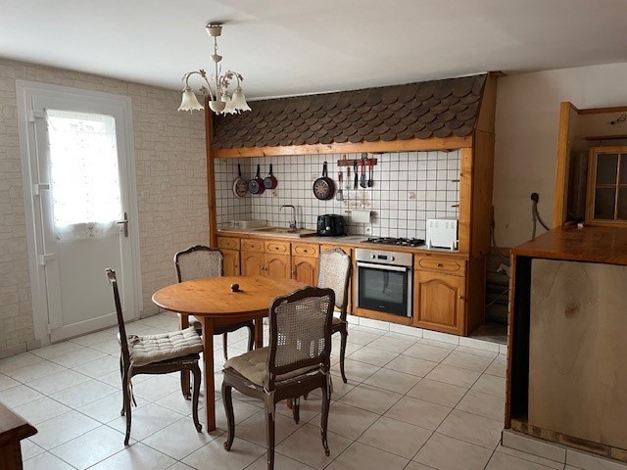

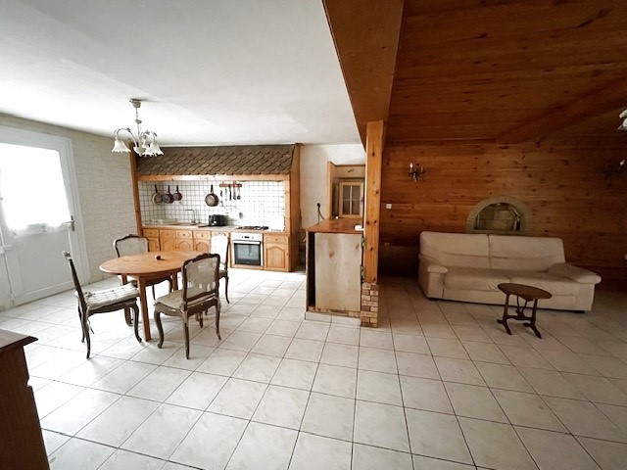


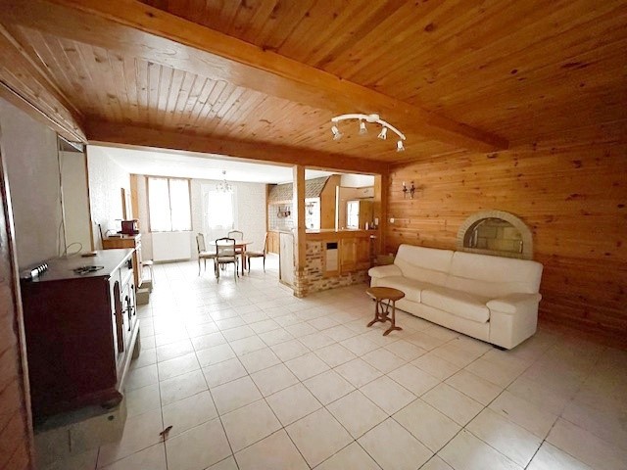
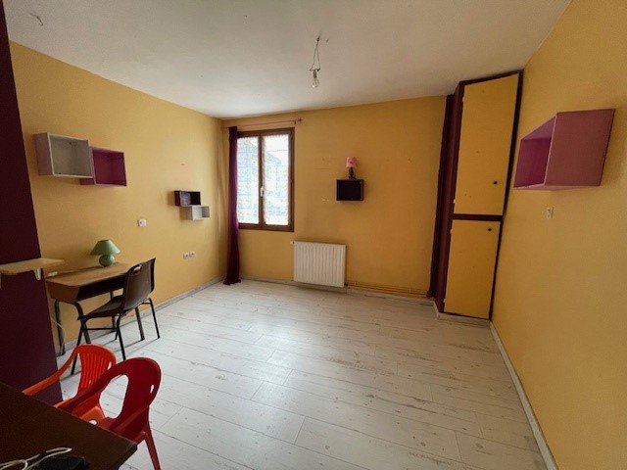
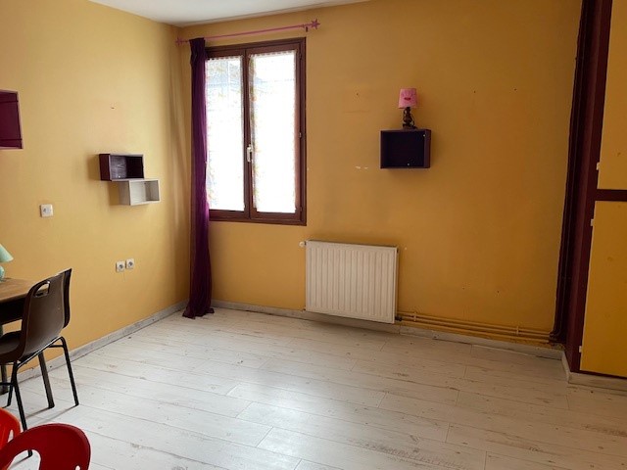
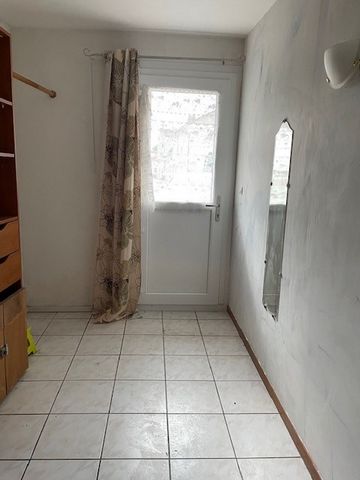
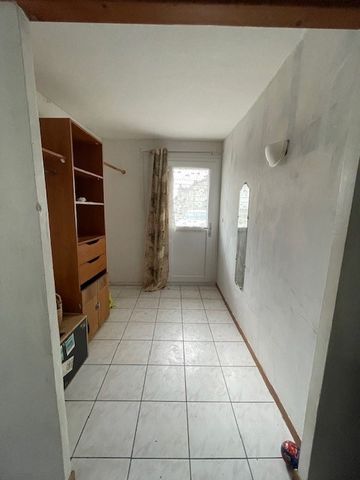
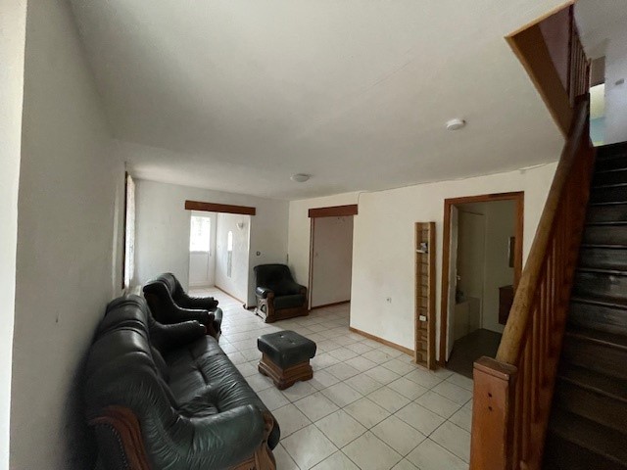
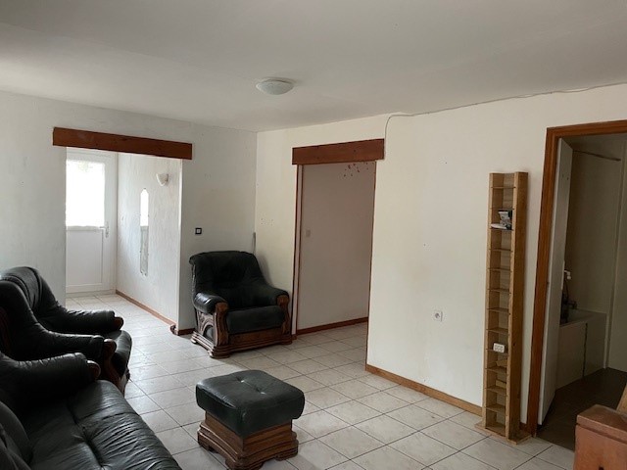

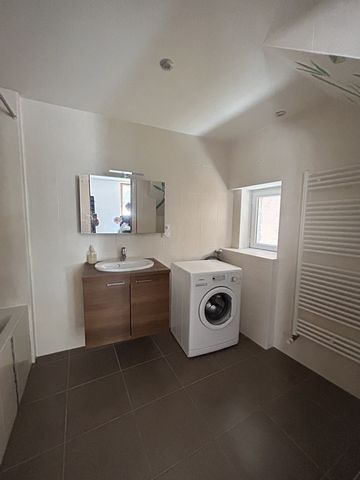
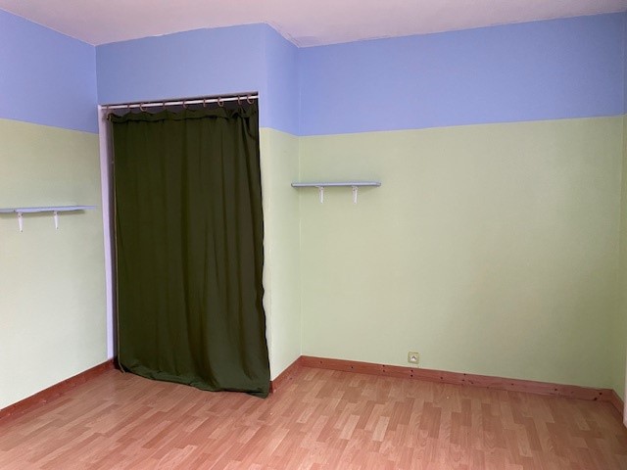
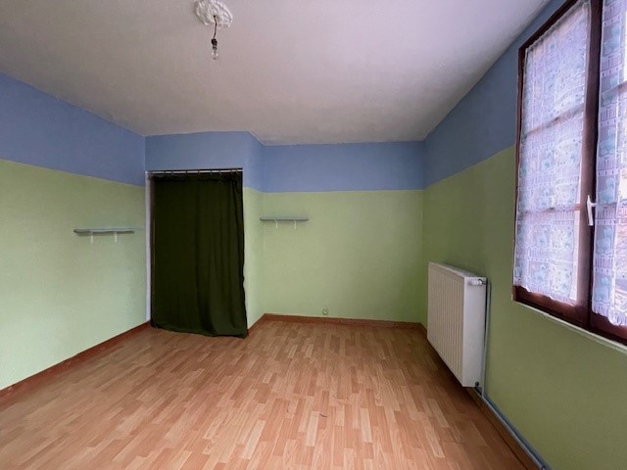



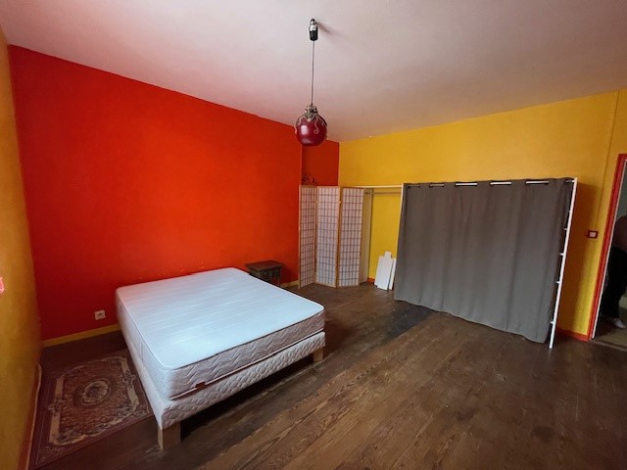

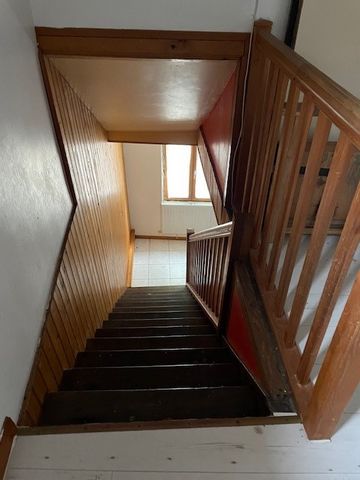

This house offers a spacious dwelling of about 130 m2 on 2 levels.
The ground floor includes an entrance hall, a living room, a furnished kitchen open to the dining room, a bedroom, a recent bathroom with toilet.
Upstairs the landing leads to 2 large bedrooms and a convertible attic of 35 m2.
This property is composed of outbuildings including a workshop adjoining the house and an independent garage of about 35 m2 with attic above.
Habitable immediately, this property is equipped with city gas central heating, the house is connected to the mains drainage.
Information on the risks to which this property is exposed is available on the Géorisques website: ... Zobacz więcej Zobacz mniej Dans un petit village sur les rives de la Saône, proche de Verdun, ancienne maison de village mitoyenne sur un côté, sans terrain.
Cette maison offre une habitation spacieuse d'environ 130 m2 sur 2 niveaux.
Le rez de chaussée comprend un hall d’entrée, un Salon, une Cuisine meublée ouverte sur la pièce repas, une chambre, une Salle de bain récente avec wc.
A l'étage le palier dessert 2 grandes chambres et un Grenier aménageable de 35 m2.
Ce bien est composé de dépendances dont un atelier attenant à la maison et un garage indépendant d’environ 35 m2 avec grenier au-dessus.
Habitable de suite, ce bien est équipé d'un chauffage central au gaz de ville, la maison est reliée au tout à l'égout.
Les informations sur les risques auxquels ce bien est exposé sont disponibles sur le site Géorisques : ... In een klein dorpje aan de oevers van de Saône, in de buurt van Verdun, oud dorpshuis halfvrijstaand aan één kant, zonder grond.
Dit huis biedt een ruime woning van ongeveer 130 m2 op 2 niveaus.
De begane grond omvat een inkomhal, een woonkamer, een ingerichte keuken open naar de eetkamer, een slaapkamer, een recente badkamer met toilet.
Boven leidt de overloop naar 2 grote slaapkamers en een in te richten zolder van 35 m2.
Deze woning bestaat uit bijgebouwen, waaronder een werkplaats grenzend aan het huis en een onafhankelijke garage van ongeveer 35 m2 met zolder erboven.
Deze woning is direct bewoonbaar en is voorzien van centrale verwarming op stadsgas, het huis is aangesloten op de riolering.
Informatie over de risico's waaraan deze woning is blootgesteld, is beschikbaar op de website van Géorisques: ... In a small village on the banks of the Saône, near Verdun, old village house semi-detached on one side, without land.
This house offers a spacious dwelling of about 130 m2 on 2 levels.
The ground floor includes an entrance hall, a living room, a furnished kitchen open to the dining room, a bedroom, a recent bathroom with toilet.
Upstairs the landing leads to 2 large bedrooms and a convertible attic of 35 m2.
This property is composed of outbuildings including a workshop adjoining the house and an independent garage of about 35 m2 with attic above.
Habitable immediately, this property is equipped with city gas central heating, the house is connected to the mains drainage.
Information on the risks to which this property is exposed is available on the Géorisques website: ...