2 586 352 PLN
2 569 081 PLN

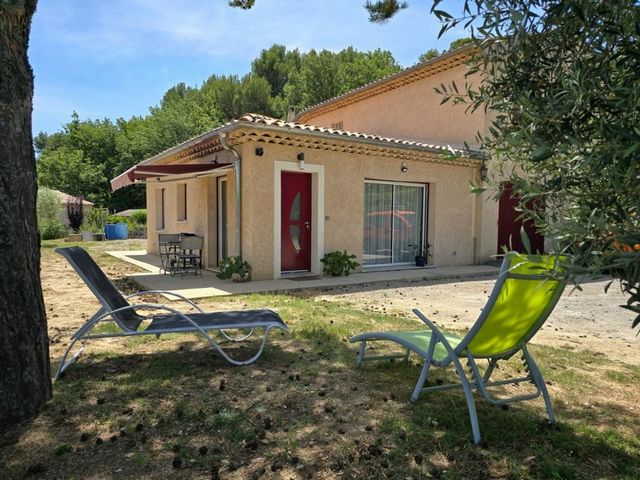
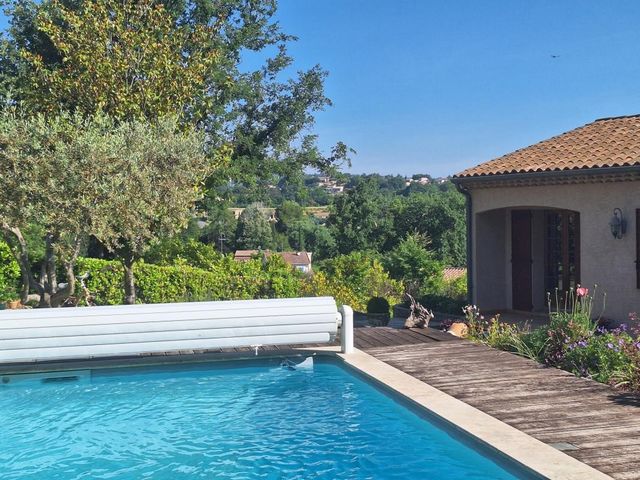
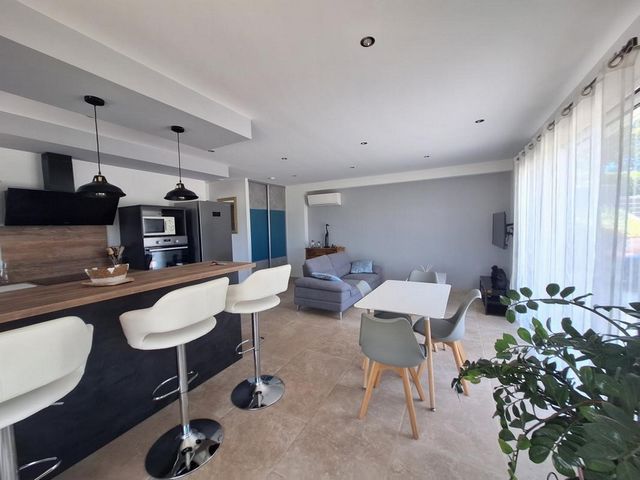

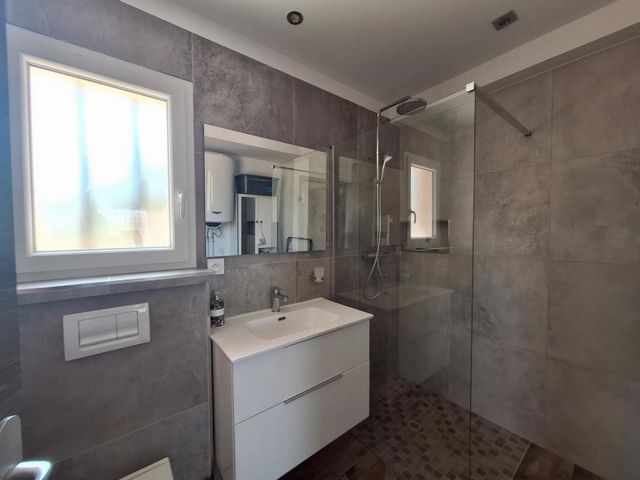
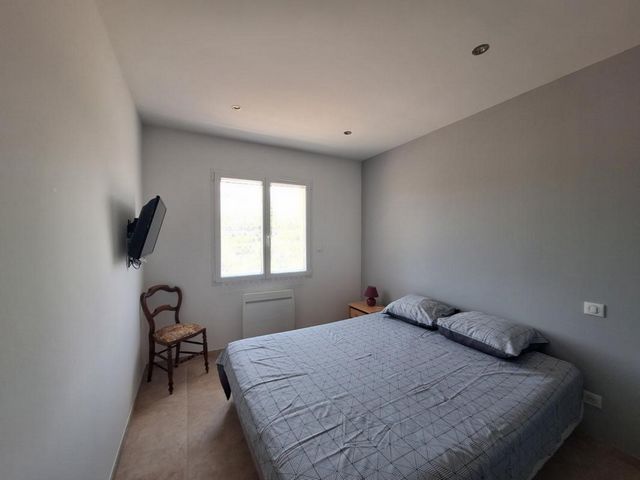
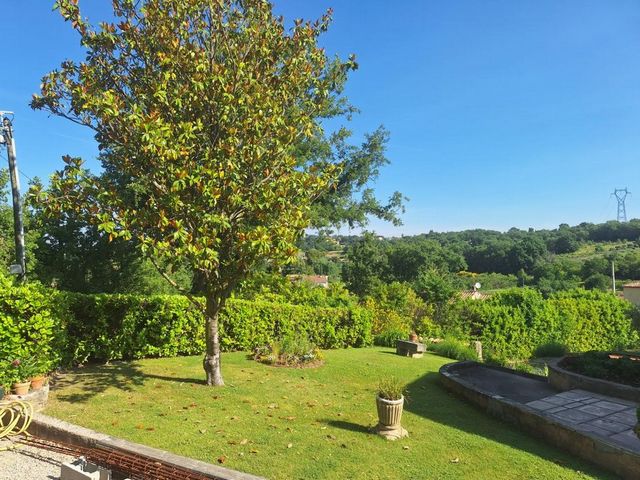
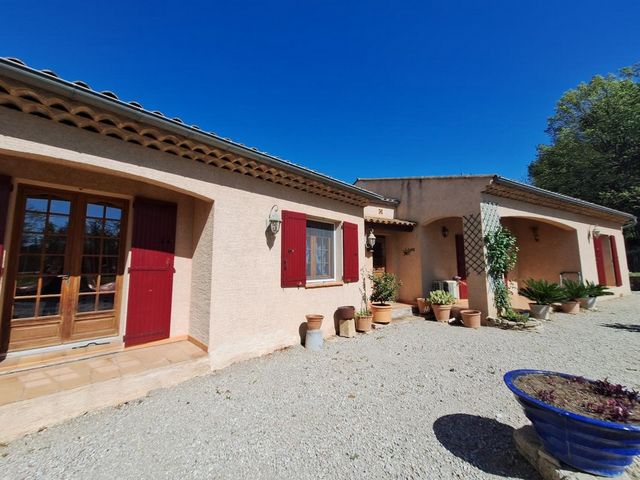
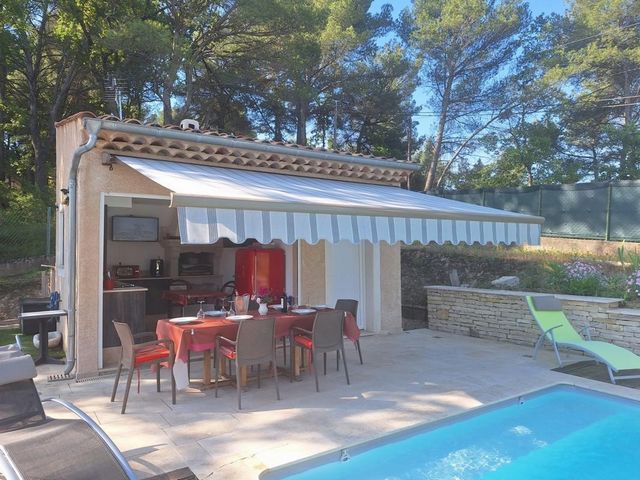

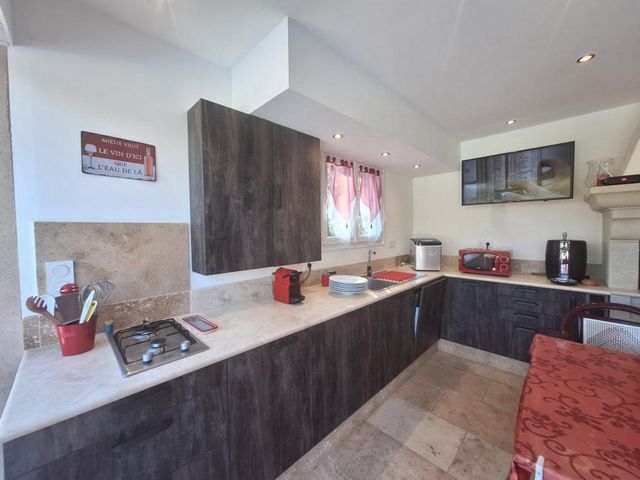


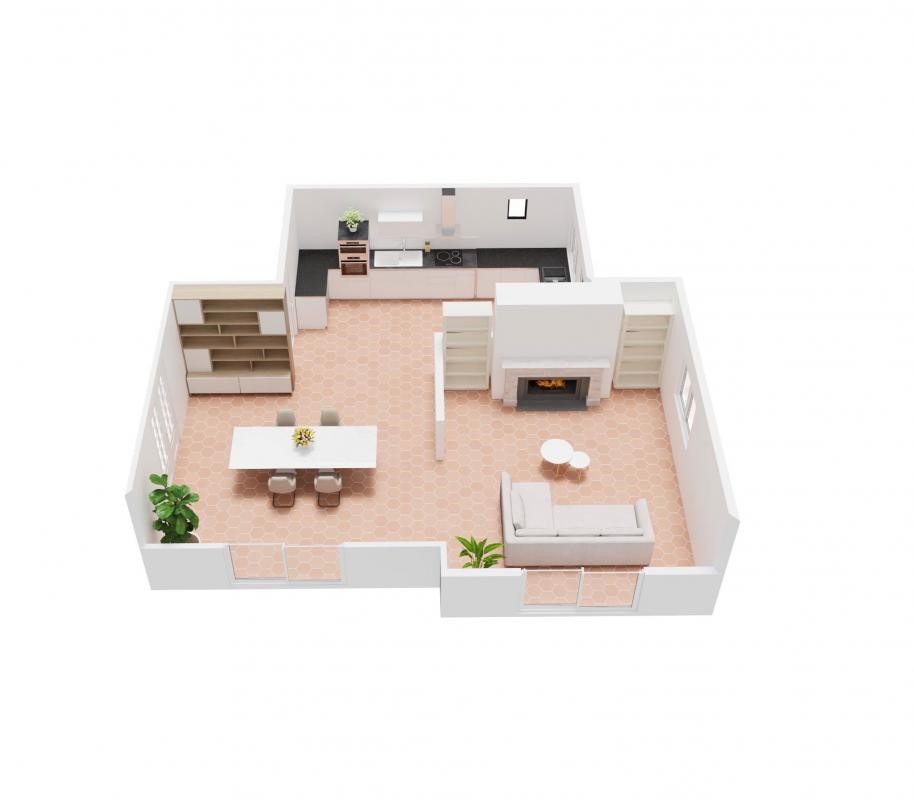

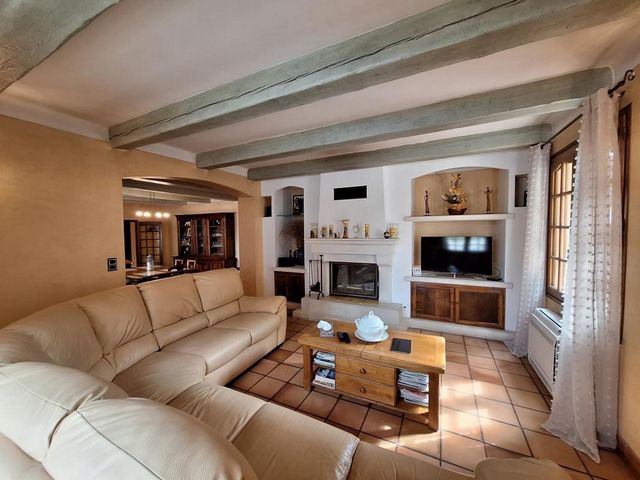
Features:
- SwimmingPool
- Terrace
- Garage
- Parking Zobacz więcej Zobacz mniej Nous sommes ravis de vous présenter cette villa comprenant une partie principale T4 et une extension T2 indépendante et sans vis à vis sur la maison principale. Offrant une surface habitable totale d'environ 180 m2, située à la sortie de Pierrevert, cette propriété s'étend sur un terrain de 1893 m2. Construite en 1986, la résidence principale de 132 m2 dispose de trois chambres spacieuses de 12 à 14 m2, chacune équipée de placards intégrés. La salle de bain, de 10 m2, est dotée à la fois d'une baignoire et d'une douche. La cuisine s'ouvre sur une salle à manger et un salon, offrant un espace de vie convivial de 58 m2. La maison bénéficie d'un sous-sol d'environ de 100 m2, comprenant un garage, une buanderie et plusieurs caves. En 2017, une cuisine d'été entièrement équipée et fermée a été ajoutée, ainsi qu'une salle d'eau avec WC, le tout sur une superficie de 20 m2. À l'extérieur, une piscine Magiline de 8x4 mètres, traitée au sel et équipée d'un volet électrique, ajoute une touche de confort et de détente à cette propriété. En 2020, une extension indépendante de 48 m2 a été réalisée, c'est un T2 meublé avec cuisine équipée (SIMC), climatisé, avec terrasse. Sur le plan technique, la maison est équipée de la climatisation (installée il y a 2 ans) dans les espaces de vie, d'un chauffage par le sol et de convecteurs électriques, d'un adoucisseur d'eau, ainsi qu'une une nouvelle isolation améliore l'efficacité énergétique de la maison (DPE C). La connexion fibre est également opérationnelle, garantissant un accès internet rapide. Accès eau du canal pour 200 EUR/an avec arrosage automatique espace vert devant la maison. La taxe foncière s'élève à 2653 EUR. Les honoraires de vente sont à la charge du vendeur. Le diagnostic énergétique réalisé le 07/05/20024 indique une consommation énergétique primaire de 15442 kWh/an et une consommation énergétique finale de kWh/m2/an. Les informations sur les risques liés à la propriété sont consultables sur le site Géorisques : ... Bien présenté par Agences de France. Agences de France – SIREN : 899413603 – Titulaire de la carte T : ... non habilité à percevoir des fonds
Features:
- SwimmingPool
- Terrace
- Garage
- Parking Estamos encantados de presentar esta villa que consta de una parte principal T4 y una extensión T2 independiente que no se pasa por alto en la casa principal. Con una superficie habitable total de aproximadamente 180 m2, situada a la salida de Pierrevert, esta propiedad se extiende sobre una parcela de 1893 m2. Construida en 1986, la residencia principal de 132 m2 cuenta con tres amplios dormitorios de 12 a 14 m2, cada uno equipado con armarios empotrados. El cuarto de baño, de 10 m2, está equipado con bañera y ducha. La cocina se abre a un comedor y una sala de estar, ofreciendo un espacio habitable de 58 m2. La casa se beneficia de un sótano de aproximadamente 100 m2, que incluye un garaje, un lavadero y varias bodegas. En 2017, se añadió una cocina de verano totalmente equipada y cerrada, así como un cuarto de baño con WC, todo ello en una superficie de 20 m2. En el exterior, una piscina Magiline de 8x4 metros, tratada con sal y equipada con una persiana eléctrica, añade un toque de confort y relajación a esta propiedad. En 2020 se construyó una extensión independiente de 48 m2, es una T2 amueblada con cocina equipada (SIMC), climatizada, con terraza. A nivel técnico, la vivienda está dotada de aire acondicionado (instalado hace 2 años) en las zonas de estar, suelo radiante y convectores eléctricos, un descalcificador, así como un nuevo aislamiento mejora la eficiencia energética de la vivienda (DPE C). La conexión de fibra también está operativa, lo que garantiza un acceso rápido a Internet. Acceso al agua del canal por 200 EUR/año con riego automático espacio verde frente a la casa. El impuesto sobre bienes inmuebles asciende a 2653 EUR. Los gastos de venta corren a cargo del vendedor. El diagnóstico energético realizado el 07/05/20024 indica un consumo de energía primaria de 15442 kWh/año y un consumo de energía final de kWh/m2/año. La información sobre los riesgos asociados a la propiedad se puede consultar en el sitio web de Géorisques: ... Bien presentado por Agences de France. Agencias francesas – SIREN: 899413603 – Titular de la tarjeta T: no ... autorizado a recaudar fondos
Features:
- SwimmingPool
- Terrace
- Garage
- Parking We are delighted to present this villa comprising a main T4 part and an independent T2 extension not overlooked on the main house. Offering a total living area of approximately 180 m2, located at the exit of Pierrevert, this property extends over a plot of 1893 m2. Built in 1986, the main residence of 132 m2 has three spacious bedrooms of 12 to 14 m2, each equipped with built-in wardrobes. The bathroom, of 10 m2, is equipped with both a bathtub and a shower. The kitchen opens onto a dining room and a living room, offering a convivial living space of 58 m2. The house benefits from a basement of approximately 100 m2, including a garage, a laundry room and several cellars. In 2017, a fully equipped and closed summer kitchen was added, as well as a shower room with WC, all on an area of 20 m2. Outside, an 8x4 metre Magiline swimming pool, treated with salt and equipped with an electric shutter, adds a touch of comfort and relaxation to this property. In 2020, an independent extension of 48 m2 was built, it is a furnished T2 with equipped kitchen (SIMC), air-conditioned, with terrace. On a technical level, the house is equipped with air conditioning (installed 2 years ago) in the living areas, underfloor heating and electric convectors, a water softener, as well as a new insulation improves the energy efficiency of the house (DPE C). The fiber connection is also operational, guaranteeing fast internet access. Access to water from the canal for 200 EUR/year with automatic watering green space in front of the house. The property tax amounts to 2653 EUR. The sales fees are the responsibility of the seller. The energy diagnosis carried out on 07/05/20024 indicates a primary energy consumption of 15442 kWh/year and a final energy consumption of kWh/m2/year. Information on the risks associated with property can be consulted on the Géorisques website: ... Well presented by Agences de France. France agencies – SIREN: 899413603 – Holder of the T card: ... not authorised to collect funds
Features:
- SwimmingPool
- Terrace
- Garage
- Parking Wir freuen uns, Ihnen diese Villa präsentieren zu können, die aus einem Hauptteil T4 und einer unabhängigen T2-Erweiterung besteht, die am Haupthaus nicht zu übersehen ist. Mit einer Gesamtwohnfläche von ca. 180 m2 befindet sich dieses Anwesen am Ausgang von Pierrevert und erstreckt sich über ein Grundstück von 1893 m2. Die 1986 erbaute Hauptresidenz von 132 m2 verfügt über drei geräumige Schlafzimmer von 12 bis 14 m2, die jeweils mit Einbauschränken ausgestattet sind. Das 10 m2 große Badezimmer ist sowohl mit einer Badewanne als auch mit einer Dusche ausgestattet. Die Küche öffnet sich zu einem Esszimmer und einem Wohnzimmer und bietet eine gesellige Wohnfläche von 58 m2. Das Haus verfügt über einen Keller von ca. 100 m2, darunter eine Garage, eine Waschküche und mehrere Keller. Im Jahr 2017 kam auf einer Fläche von 20 m2 eine voll ausgestattete und geschlossene Sommerküche hinzu, sowie ein Duschbad mit WC. Im Außenbereich verleiht ein 8x4 Meter großer Magiline-Pool, der mit Salz behandelt und mit einem elektrischen Rollladen ausgestattet ist, diesem Anwesen einen Hauch von Komfort und Entspannung. Im Jahr 2020 wurde ein unabhängiger Anbau von 48 m2 gebaut, es handelt sich um ein möbliertes T2 mit ausgestatteter Küche (SIMC), klimatisiert, mit Terrasse. Auf technischer Ebene ist das Haus mit einer Klimaanlage (vor 2 Jahren installiert) in den Wohnbereichen, Fußbodenheizung und elektrischen Konvektoren, einem Wasserenthärter sowie einer neuen Isolierung ausgestattet, die die Energieeffizienz des Hauses verbessert (DPE C). Der Glasfaseranschluss ist ebenfalls in Betrieb und garantiert einen schnellen Internetzugang. Zugang zu Wasser aus dem Kanal für 200 EUR/Jahr mit automatischer Bewässerung der Grünfläche vor dem Haus. Die Grundsteuer beträgt 2653 EUR. Die Verkaufsgebühren gehen zu Lasten des Verkäufers. Die am 07.05.20024 durchgeführte Energiediagnose ergab einen Primärenergieverbrauch von 15442 kWh/Jahr und einen Endenergieverbrauch von kWh/m2/Jahr. Informationen zu den mit Immobilien verbundenen Risiken finden Sie auf der Website von Géorisques: ... Gut präsentiert von Agences de France. Französische Agenturen – SIREN: 899413603 – Inhaber der T-Karte: ... nicht berechtigt, Gelder einzuziehen.
Features:
- SwimmingPool
- Terrace
- Garage
- Parking We zijn verheugd om deze villa te presenteren, bestaande uit een hoofddeel van de T4 en een onafhankelijke T2-uitbreiding die niet over het hoofd wordt gezien op het hoofdgebouw. Met een totale woonoppervlakte van ongeveer 180 m2, gelegen aan de uitgang van Pierrevert, strekt deze woning zich uit over een perceel van 1893 m2. Het hoofdverblijf van 132 m2 is gebouwd in 1986 en heeft drie ruime slaapkamers van 12 tot 14 m2, elk voorzien van inbouwkasten. De badkamer, van 10 m2, is voorzien van zowel een ligbad als een douche. De keuken komt uit op een eetkamer en een woonkamer en biedt een gezellige leefruimte van 58 m2. Het huis profiteert van een kelder van ongeveer 100 m2, inclusief een garage, een wasruimte en verschillende kelders. In 2017 is er een volledig uitgeruste en gesloten zomerkeuken toegevoegd, evenals een doucheruimte met toilet, allemaal op een oppervlakte van 20 m2. Buiten voegt een Magiline zwembad van 8x4 meter, behandeld met zout en uitgerust met een elektrisch rolluik, een vleugje comfort en ontspanning toe aan deze woning. In 2020 is een onafhankelijke uitbreiding van 48 m2 gebouwd, het is een gemeubileerde T2 met ingerichte keuken (SIMC), voorzien van airconditioning, met terras. Op technisch niveau is het huis uitgerust met airconditioning (2 jaar geleden geïnstalleerd) in de woonruimtes, vloerverwarming en elektrische convectoren, een waterontharder en een nieuwe isolatie die de energie-efficiëntie van het huis verbetert (DPE C). De glasvezelverbinding is ook operationeel, wat een snelle internettoegang garandeert. Toegang tot water uit het kanaal voor 200 EUR/jaar met automatische bewatering groene ruimte voor het huis. De onroerende voorheffing bedraagt 2653 EUR. De verkoopkosten zijn voor rekening van de verkoper. De energiediagnose uitgevoerd op 07/05/20024 geeft een primair energieverbruik aan van 15442 kWh/jaar en een finaal energieverbruik van kWh/m2/jaar. Informatie over de risico's in verband met onroerend goed kan worden geraadpleegd op de website van Géorisques: ... Goed gepresenteerd door Agences de France. Agentschappen in Frankrijk – SIRENE: 899413603 – Houder van de T-kaart: ... niet gemachtigd om geld in te zamelen
Features:
- SwimmingPool
- Terrace
- Garage
- Parking