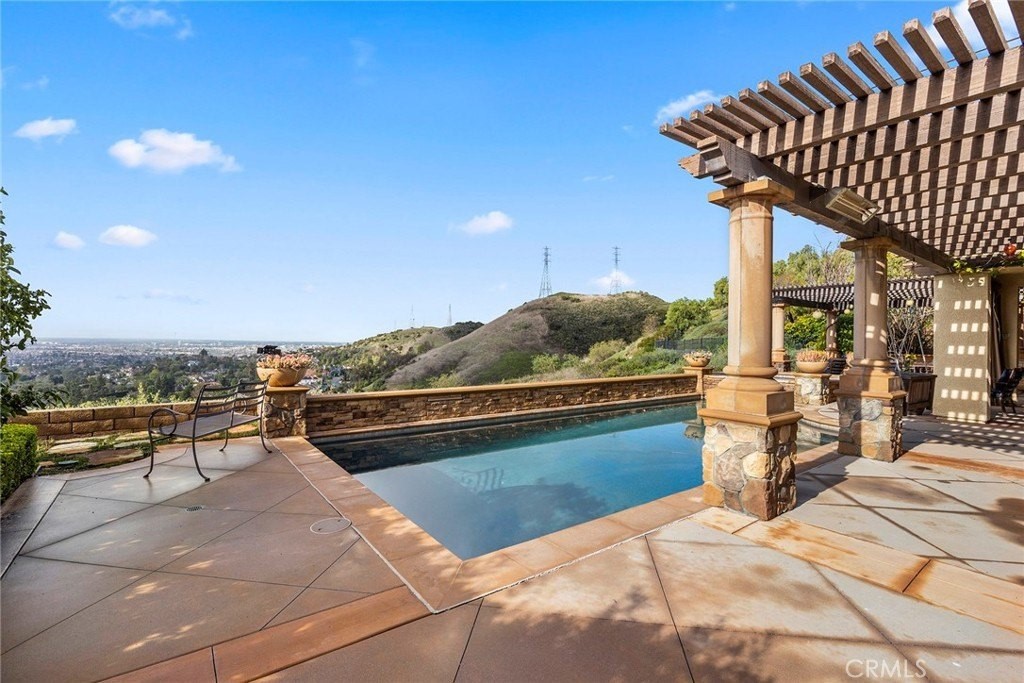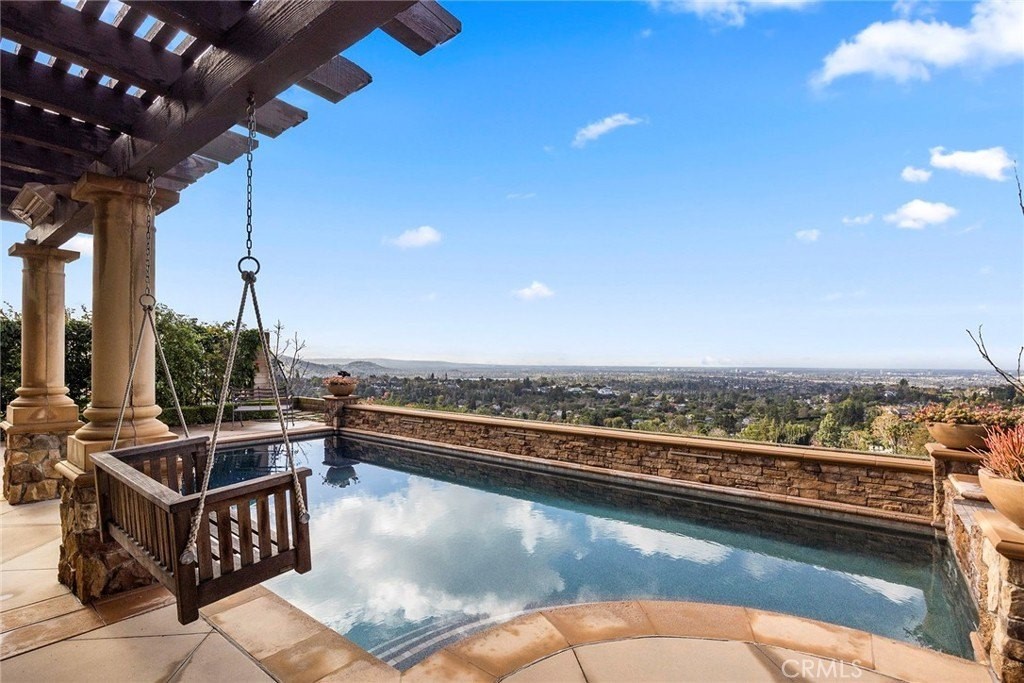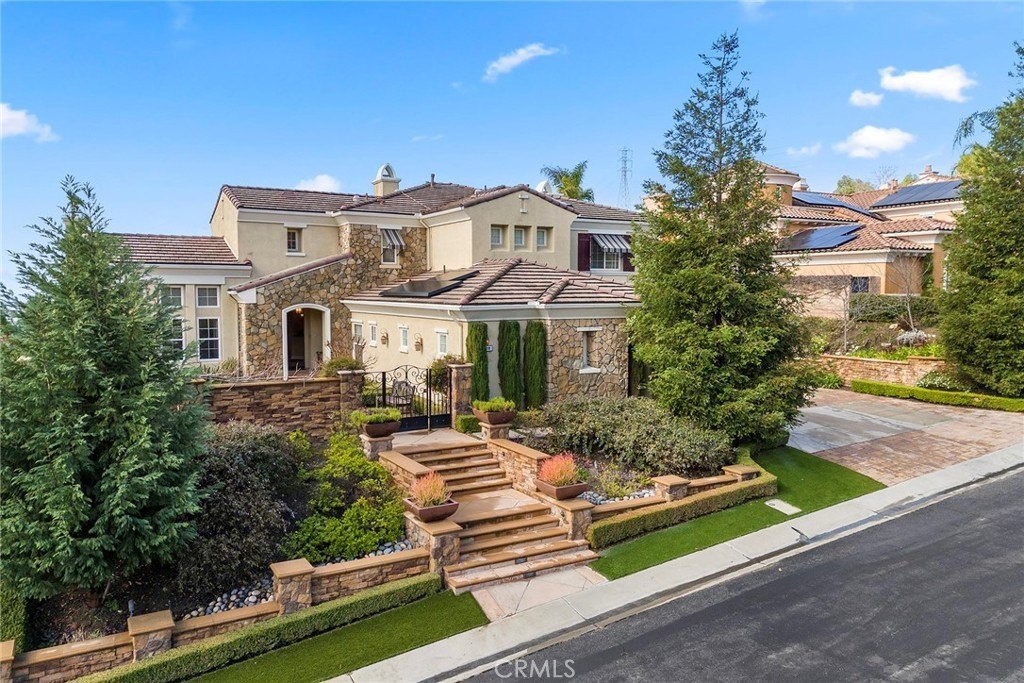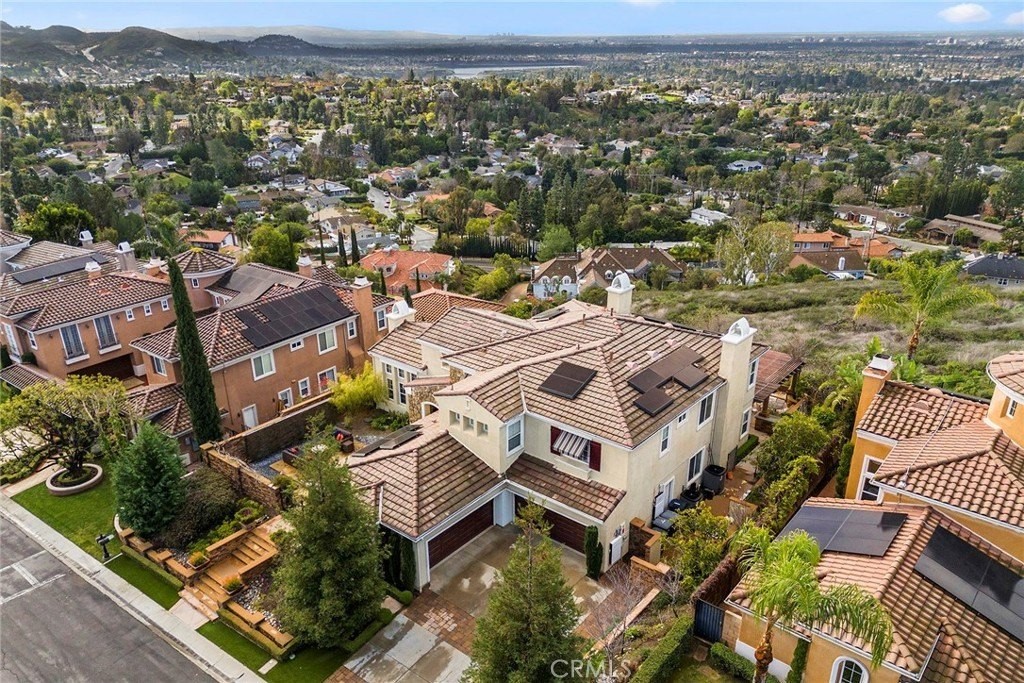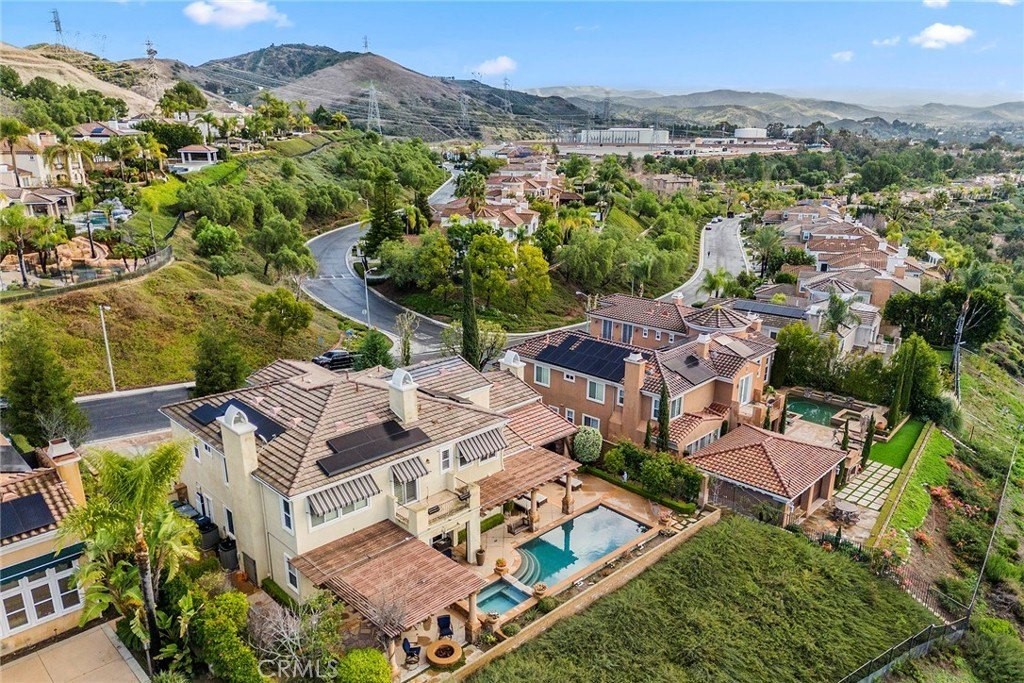POBIERANIE ZDJĘĆ...
Dom & dom jednorodzinny for sale in Marlboro
11 191 078 PLN
Dom & dom jednorodzinny (Na sprzedaż)
Źródło:
EDEN-T97566248
/ 97566248
Prestigious estate located in the exclusive Gated and Guarded community of Portofira Estates. This stunning expanded home has many upgrades and is privately located on an oversized nearly 20,700 sq. ft. lot. Featuring an estimated 3,821 sq. ft. of living space plus a 4-car garage, offering 6 spacious bedrooms (1 bedroom and bath down), a room on the main floor converted into a home office, and 4.5 bathrooms. Recent upgrades include: Tesla Power wall and Solar Panels on Roof completely paid off, New Air Conditioning Unit with Each Room having its own climate control, recessed canned lighting throughout, Outdoor BBQ Area, Outdoor Fire Pit and Fireplace, and Surround sound speakers installed both inside and out, Custom Maple cabinetry in office, laundry and kitchen, custom draperies, rods & woven blinds installed, formal living and family rooms all with custom hardwood flooring, custom glass windows installed, dining room chandelier, Island kitchen complete with all top of the line stainless appliances, Custom Butler's pantry, Updated built-in refrigerator, microwave, double oven, dishwasher, granite countertops, 5 burner gas stove top & range hood, walk in pantry with custom shelving, all 4.5 baths have been remodeled and updated including the primary bath with gorgeous Custom Japanese Style Bath/Shower, Heated Tub, dual sinks, walk in shower & vanity, Bidet Toilet. Outdoor wall lighting and post lighting installed. A true entertainer's dream home that can accommodate large gatherings or intimate occasions with resort style rear yard with sparkling pebble tech pool/spa/waterfall, built in BBQ area, fire pit. Rarely on the market will you find a home in this exquisite, gated community.
Zobacz więcej
Zobacz mniej
Prestigious estate located in the exclusive Gated and Guarded community of Portofira Estates. This stunning expanded home has many upgrades and is privately located on an oversized nearly 20,700 sq. ft. lot. Featuring an estimated 3,821 sq. ft. of living space plus a 4-car garage, offering 6 spacious bedrooms (1 bedroom and bath down), a room on the main floor converted into a home office, and 4.5 bathrooms. Recent upgrades include: Tesla Power wall and Solar Panels on Roof completely paid off, New Air Conditioning Unit with Each Room having its own climate control, recessed canned lighting throughout, Outdoor BBQ Area, Outdoor Fire Pit and Fireplace, and Surround sound speakers installed both inside and out, Custom Maple cabinetry in office, laundry and kitchen, custom draperies, rods & woven blinds installed, formal living and family rooms all with custom hardwood flooring, custom glass windows installed, dining room chandelier, Island kitchen complete with all top of the line stainless appliances, Custom Butler's pantry, Updated built-in refrigerator, microwave, double oven, dishwasher, granite countertops, 5 burner gas stove top & range hood, walk in pantry with custom shelving, all 4.5 baths have been remodeled and updated including the primary bath with gorgeous Custom Japanese Style Bath/Shower, Heated Tub, dual sinks, walk in shower & vanity, Bidet Toilet. Outdoor wall lighting and post lighting installed. A true entertainer's dream home that can accommodate large gatherings or intimate occasions with resort style rear yard with sparkling pebble tech pool/spa/waterfall, built in BBQ area, fire pit. Rarely on the market will you find a home in this exquisite, gated community.
Prestigiosa finca ubicada en la exclusiva comunidad cerrada y vigilada de Portofira Estates. Esta impresionante casa ampliada tiene muchas mejoras y está ubicada de forma privada en un lote de gran tamaño de casi 20,700 pies cuadrados. Con un estimado de 3,821 pies cuadrados de espacio habitable más un garaje para 4 autos, que ofrece 6 amplias habitaciones (1 dormitorio y baño), una habitación en el piso principal convertida en una oficina en casa y 4.5 baños. Las actualizaciones recientes incluyen: pared de Tesla Power y paneles solares en el techo completamente pagados, nueva unidad de aire acondicionado con cada habitación con su propio control de clima, iluminación enlatada empotrada en todas partes, área de barbacoa al aire libre, fogata y chimenea al aire libre, y altavoces de sonido envolvente instalados tanto en el interior como en el exterior, gabinetes de arce personalizados en la oficina, lavandería y cocina, cortinas personalizadas, varillas y persianas tejidas instaladas, sala de estar formal y salas familiares, todas con pisos de madera a medida, ventanas de vidrio personalizadas instaladas, candelabro de comedor, cocina con isla completa con todos los electrodomésticos de acero inoxidable de primera línea, despensa de mayordomo personalizada, refrigerador incorporado renovado, microondas, horno doble, lavaplatos, encimeras de granito, estufa de gas de 5 quemadores y campana extractora, despensa con estanterías personalizadas, todos los baños de 4.5 han sido remodelados y actualizados, incluido el baño principal con magnífico baño / ducha de estilo japonés personalizado, bañera climatizada, lavabos dobles, ducha y tocador, inodoro con bidé. Iluminación de pared exterior y poste de iluminación instalados. La casa de ensueño de un verdadero artista que puede acomodar grandes reuniones u ocasiones íntimas con patio trasero estilo centro turístico con piscina / spa / cascada de tecnología de guijarros brillantes, área de barbacoa construida, pozo de fuego. Rara vez en el mercado encontrará una casa en esta exquisita comunidad cerrada.
Źródło:
EDEN-T97566248
Kraj:
US
Miasto:
Orange
Kod pocztowy:
92867
Kategoria:
Mieszkaniowe
Typ ogłoszenia:
Na sprzedaż
Typ nieruchomości:
Dom & dom jednorodzinny
Wielkość nieruchomości:
355 m²
Wielkość działki :
1 923 m²
Sypialnie:
6
Łazienki:
5
