1 698 370 PLN
4 bd
280 m²
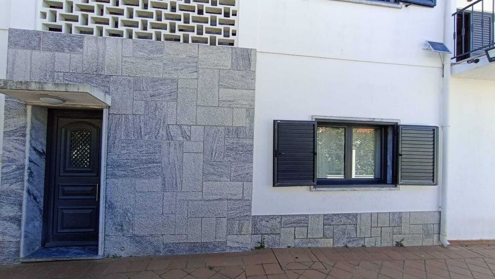
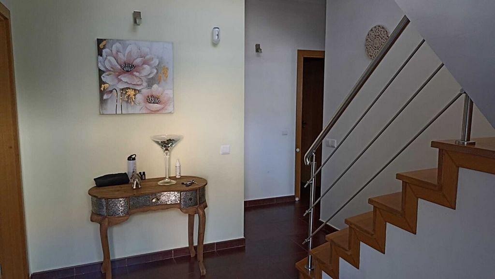
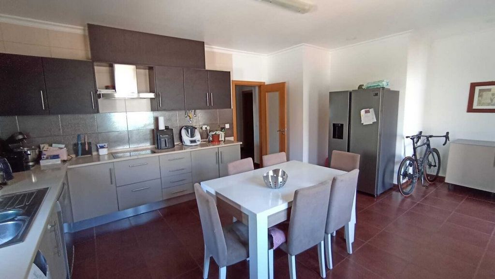
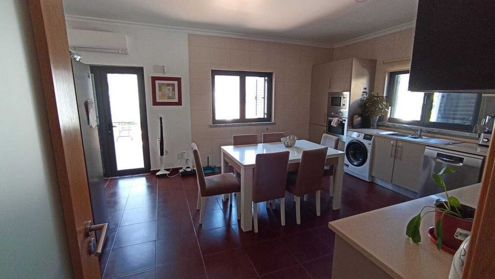
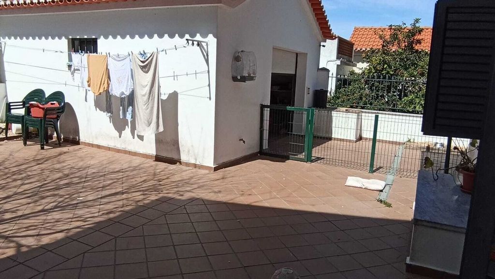
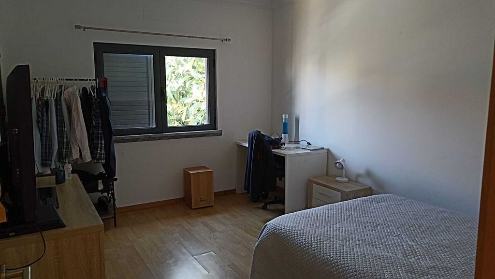
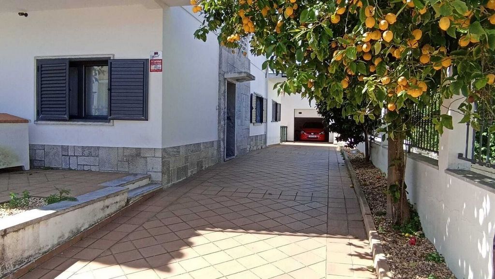
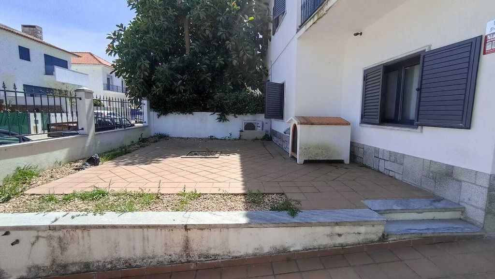
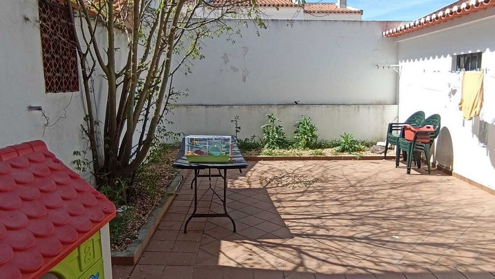
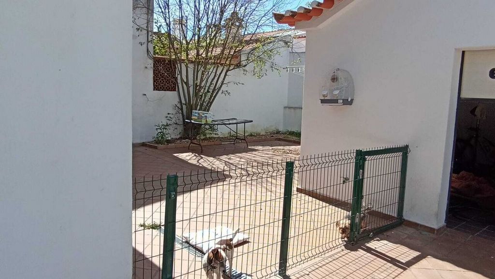
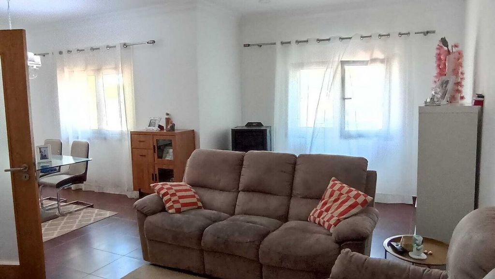
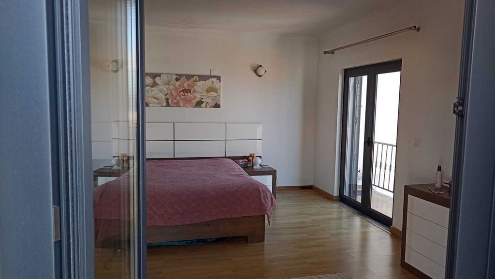
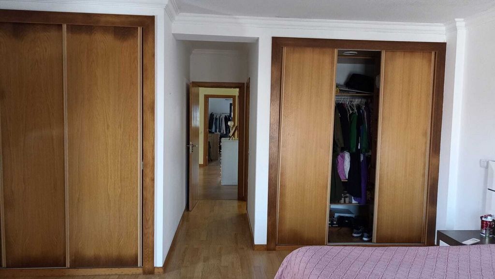
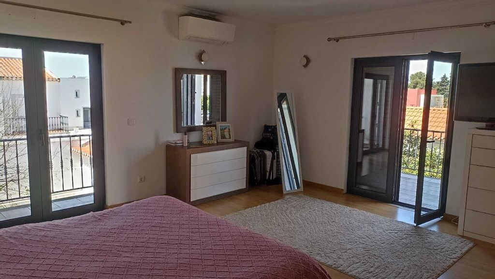
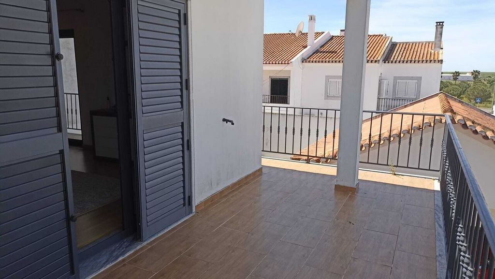
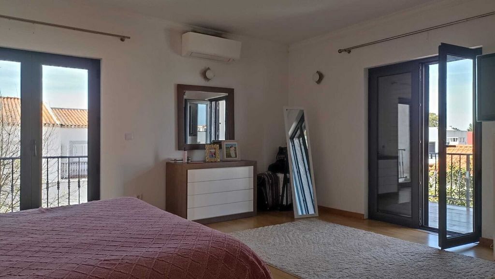
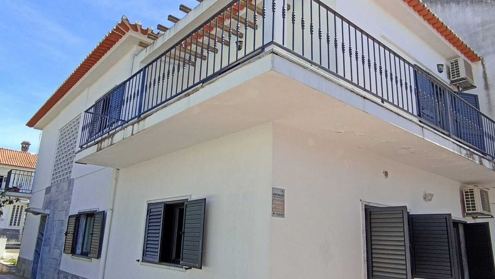
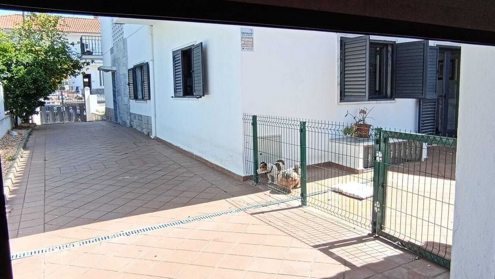
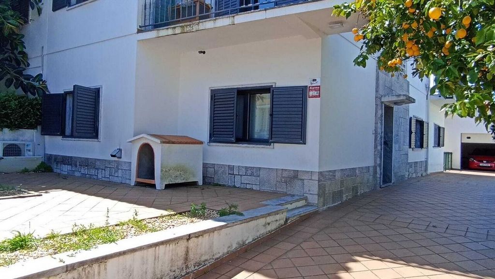
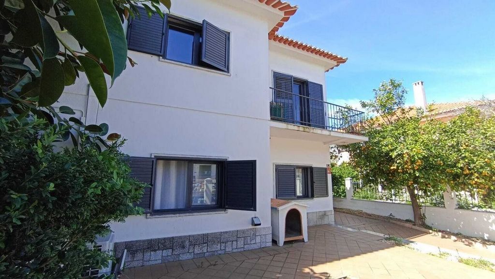
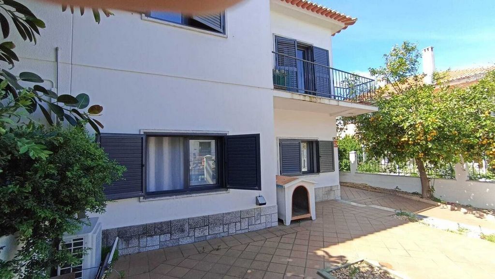
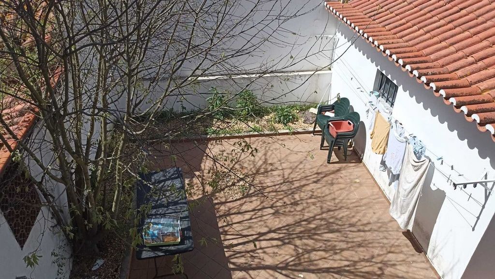
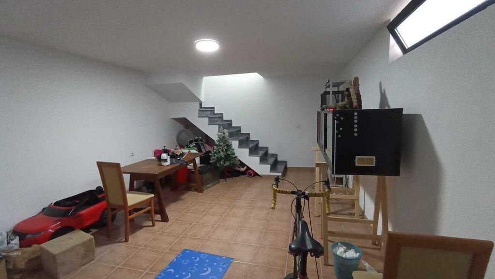
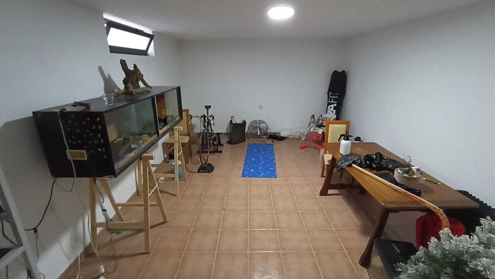
The property consists of ground floor, 1st floor and a basement. It is located in one of the most desirable areas of the city.
The villa is refurbished and ready to move in. It has 1 very large suite with access to a balcony with two fronts, 3 bedrooms, living and dining room, 1 office, 2 bathrooms and a kitchen with a very generous area.
It is surrounded by a backyard to the north, south and west where the access to the garage is included.Divisions
Bathroom(s) 3 / Number of floors 3 / Living room(s) 1 / Total bedroom(s) 4Surrounding Area
School / Green Spaces / HypermarketExtra
Good ConservationAreas
Covered Area 292.25m² / Land Area 330.00m² / Net Area 280.00m²Infrastructure
Garage Zobacz więcej Zobacz mniej Cod. Ext. 7062Moradia Unifamiliar T4 de excelente qualidade com garagem e quintal.
O imóvel é composto por R/C, 1º andar e uma cave. Encontra-se numa das zonas mais apetecíveis da cidade.
A moradia encontra-se remodelada e pronta a habitar. Dispõe de 1 suite bastante ampla com acesso a uma varanda com duas frentes, 3 quartos, sala de estar e de jantar, 1 escritório, 2 WCs e uma cozinha com uma área bastante generosa.
É circundada por quintal a Norte, Sul e poente onde se inclui o acesso à garagem.Divisões
Casa(s) de Banho 3 / Número de pisos 3 / Sala(s) 1 / Total quarto(s) 4Zona Envolvente
Escola / Espaços Verdes / HipermercadoExtras
Conservação BomÁreas
Área Bruta 292.25m² / Área de Terreno 330.00m² / Área Útil 280.00m²Infraestruturas
Garagem Kabeljau. Durchwahl 7062Hochwertiges Einfamilienhaus mit 4 Schlafzimmern, Garage und Garten.
Das Anwesen besteht aus Erdgeschoss, 1. Stock und einem Keller. Es befindet sich in einer der begehrtesten Gegenden der Stadt.
Die Villa ist renoviert und bezugsfertig. Es verfügt über 1 sehr große Suite mit Zugang zu einem Balkon mit zwei Fronten, 3 Schlafzimmer, Wohn- und Esszimmer, 1 Büro, 2 Badezimmer und eine Küche mit einer sehr großzügigen Fläche.
Es ist von einem Hinterhof im Norden, Süden und Westen umgeben, wo der Zugang zur Garage inbegriffen ist.Geschäftsbereiche
Badezimmer 3 / Anzahl Etagen 3 / Wohnzimmer 1 / Gesamtzahl der Schlafzimmer 4Umgebung
Schule / Grünflächen / HypermarktExtra
Gute KonservierungFlächen
Überdachte Fläche 292.25m² / Grundstücksfläche 330.00m² / Nettofläche 280.00m²Infrastruktur
Garage Cod. Ext. 7062Excellent quality 4 bedroom detached house with garage and backyard.
The property consists of ground floor, 1st floor and a basement. It is located in one of the most desirable areas of the city.
The villa is refurbished and ready to move in. It has 1 very large suite with access to a balcony with two fronts, 3 bedrooms, living and dining room, 1 office, 2 bathrooms and a kitchen with a very generous area.
It is surrounded by a backyard to the north, south and west where the access to the garage is included.Divisions
Bathroom(s) 3 / Number of floors 3 / Living room(s) 1 / Total bedroom(s) 4Surrounding Area
School / Green Spaces / HypermarketExtra
Good ConservationAreas
Covered Area 292.25m² / Land Area 330.00m² / Net Area 280.00m²Infrastructure
Garage Треска. Добавочный 7062Отличный качественный отдельный дом с 4 спальнями, гаражом и задним двором.
Недвижимость состоит из первого этажа, 1-го этажа и подвала. Он расположен в одном из самых привлекательных районов города.
Вилла отремонтирована и готова к заселению. Он имеет 1 очень большой люкс с выходом на балкон с двумя фасадами, 3 спальни, гостиную и столовую, 1 кабинет, 2 ванные комнаты и кухню с очень большой площадью.
Он окружен задним двором с севера, юга и запада, где есть доступ к гаражу.Подразделений
Ванные комнаты 3 / Количество этажей 3 / Гостиные 1 / Всего спален 4Окрестностях
Школа / Зеленые насаждения / ГипермаркетДополнительный
Хорошая сохранностьОбластях
Крытая площадь 292.25m² / Площадь земли 330.00m² / Чистая площадь 280.00m²Инфраструктура
Гараж Morue. Poste 7062Excellente maison individuelle de 4 chambres à coucher avec garage et cour arrière.
La propriété se compose d’un rez-de-chaussée, d’un 1er étage et d’un sous-sol. Il est situé dans l’un des quartiers les plus recherchés de la ville.
La villa est rénovée et prête à emménager. Il dispose d'1 très grande suite avec accès à un balcon à deux façades, 3 chambres, salon et salle à manger, 1 bureau, 2 salles de bains et une cuisine avec une superficie très généreuse.
Il est entouré d’une cour arrière au nord, au sud et à l’ouest où l’accès au garage est inclus.Divisions
Salle de bain 3 / Nombre d’étages 3 / Salon(s) 1 / Nombre total de chambres(s) 4Environs
École / Espaces verts / HypermarchéSupplémentaire
Bonne conservationZones
Surface couverte 292.25m² / Superficie du terrain 330.00m² / Surface nette 280.00m²Infrastructure
Garage