6 265 910 PLN
5 bd
189 m²
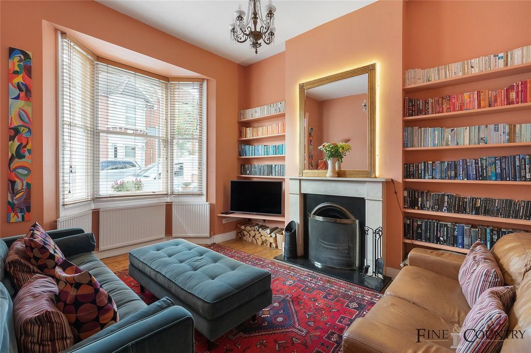
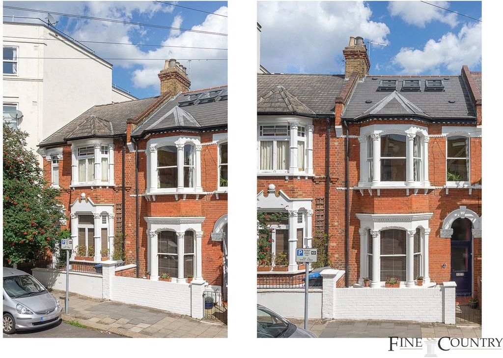
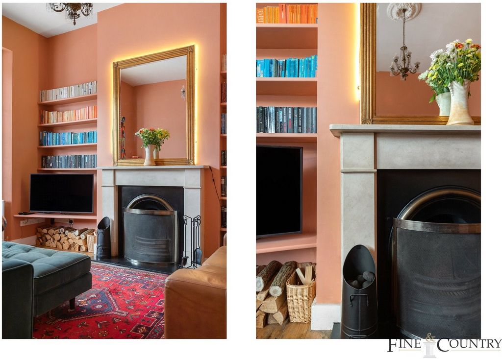
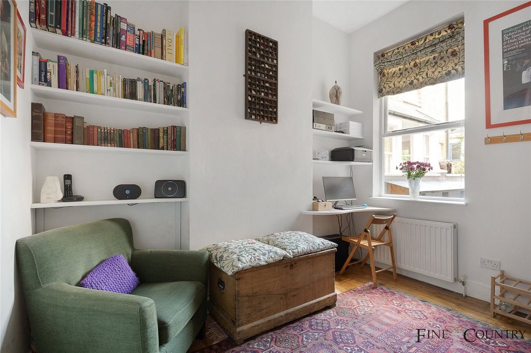
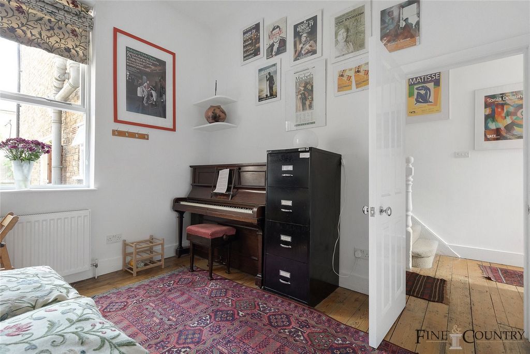
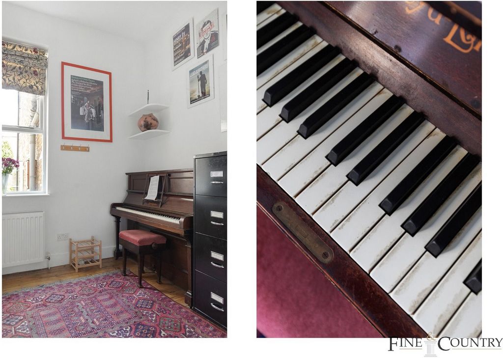
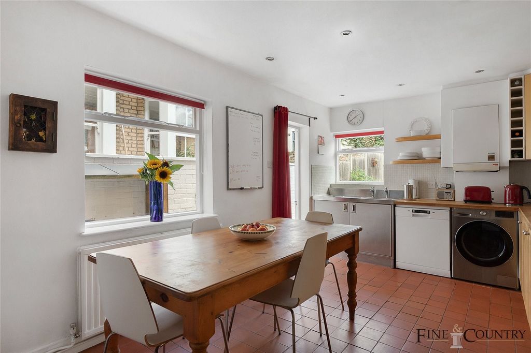
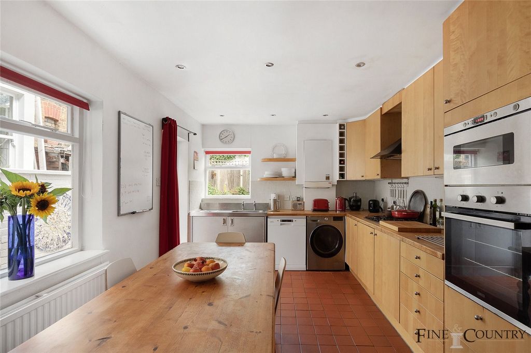
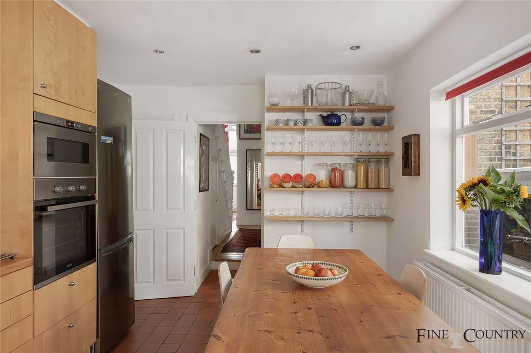
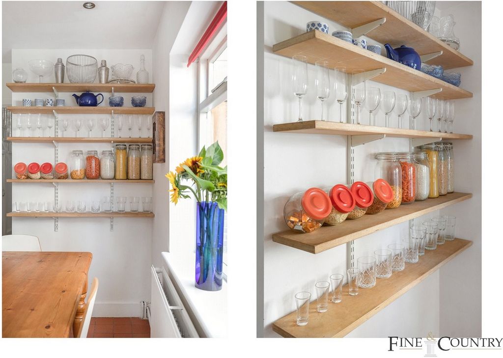
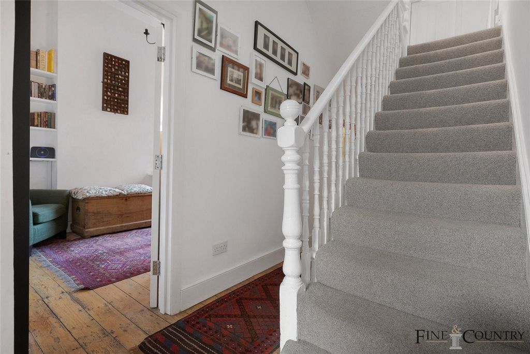

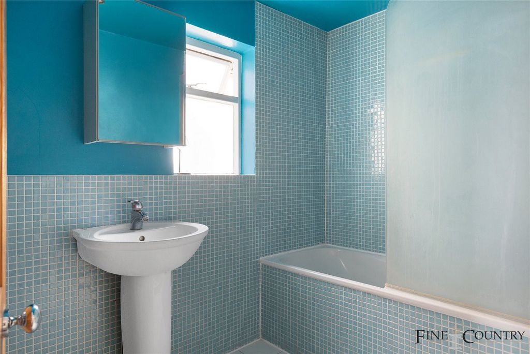
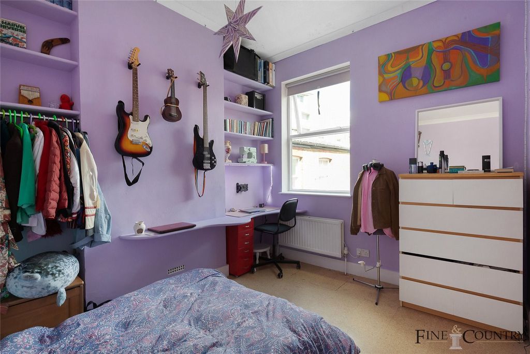
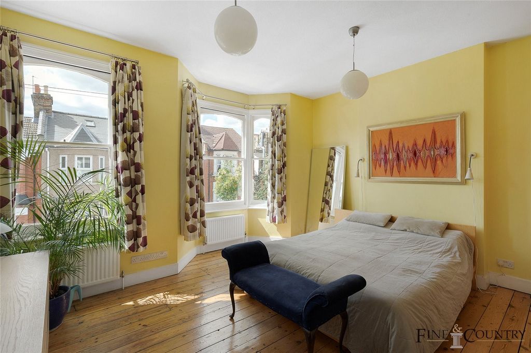
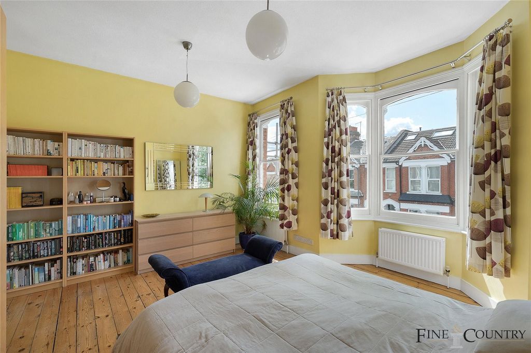
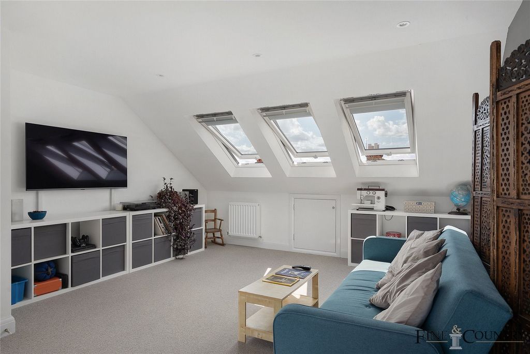
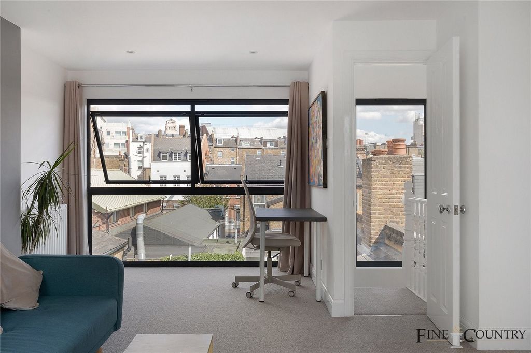
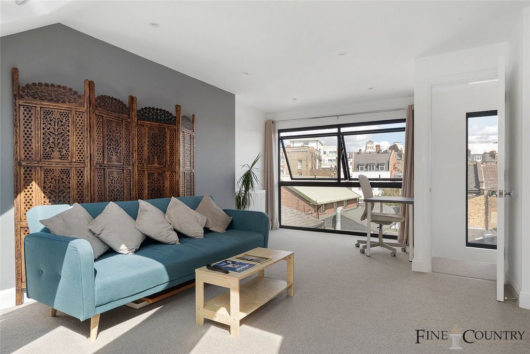
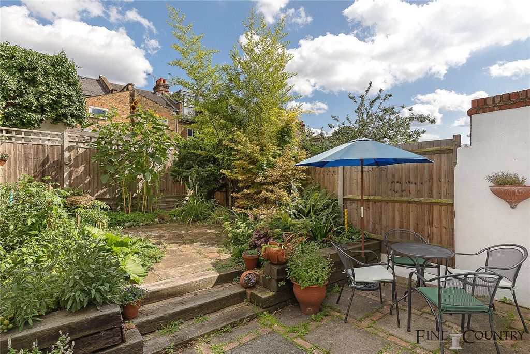
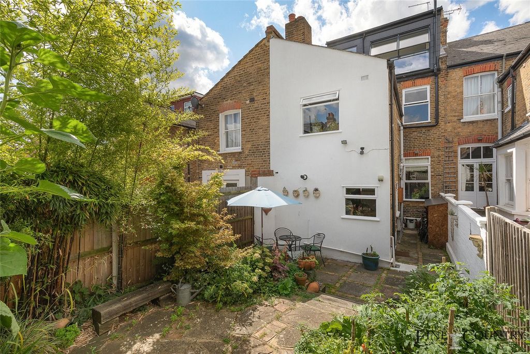
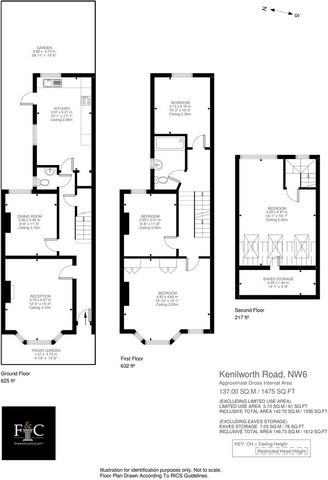
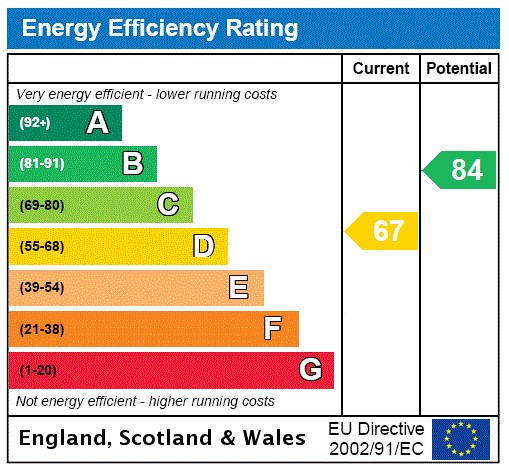
Four bedrooms, one bathroom and guest WC
Two reception rooms
Lovely east facing garden
Potential to extend STPP
Recently renovated loft conversionThe TourThe ground floor unfolds with an arrangement that carries a distinct charm. To the left of the inviting entrance hallway, an elegant living room beckons, while a dining room resides adjacent, offering a curated duo of spaces for various moments of everyday life. At the rear, the kitchen awaits, a culinary haven drenched in the promise of potential. Imaginatively, the prospect arises to reimagine this floor's layout, weaving a tapestry of open-plan expanse that fosters a sense of togetherness and fluidity, all while harnessing the entirety of the available square footage. Illuminated by the sun's embrace from its westerly vantage, the rear of the house bathes in a natural light that evolves with the hours. This is further accentuated by the commanding presence of expansive glass doors, which gracefully extend the living space outdoors to a paved terrace, a poised interplay between interior sanctuary and al fresco escape.
Ascending to the first floor, the residence unveils three generously proportioned bedrooms, each a sanctuary of repose and personal space. These sleeping quarters find solace in the embrace of a family bathroom, nestled at the rear, ensuring both convenience and privacy.
The second floor crowns the residence with an additional bedroom, graced with a design that invites the outdoors in. Floor-to-ceiling windows line the rear, creating a symbiotic dance of interior opulence and the surrounding greenery. Three Velux skylights grace the front, channelling a profusion of natural light to create an atmosphere that is ethereal and expansive, a true retreat for the senses.The AreaEnveloped by the tranquil embrace of Kenilworth Road, a quiet boulevard adorned with a canopy of trees, this resplendent dwelling stands mere moments away from the vibrant pulse of Salusbury and Lonsdale Roads. A coveted proximity to Queen's Park ensures a wealth of leisurely pursuits and outdoor escapes. Seamlessly connected to the wider cityscape, local transport options include the Queen's Park (Bakerloo), Brondesbury Park (Overground), and Kilburn (Jubilee) stations, seamlessly linking this enclave to the heart of the city while basking in the allure of Zone 2's charm.VIEWINGS - By appointment only with Fine & Country West Hampstead. Please enquire and quote RBA. Zobacz więcej Zobacz mniej Nestled within the embrace of a charming tree lined street, this remarkable Victorian terraced house presents an expansive living experience spanning across 1475 square feet of meticulously designed interior space. Poised gracefully along a coveted avenue within a tranquil residential hamlet, just to the east of the resplendent Queen's Park, this property stands as a testament to the allure of a captivating family haven in an enviable locale.Key Features Charming Victorian terraced property
Four bedrooms, one bathroom and guest WC
Two reception rooms
Lovely east facing garden
Potential to extend STPP
Recently renovated loft conversionThe TourThe ground floor unfolds with an arrangement that carries a distinct charm. To the left of the inviting entrance hallway, an elegant living room beckons, while a dining room resides adjacent, offering a curated duo of spaces for various moments of everyday life. At the rear, the kitchen awaits, a culinary haven drenched in the promise of potential. Imaginatively, the prospect arises to reimagine this floor's layout, weaving a tapestry of open-plan expanse that fosters a sense of togetherness and fluidity, all while harnessing the entirety of the available square footage. Illuminated by the sun's embrace from its westerly vantage, the rear of the house bathes in a natural light that evolves with the hours. This is further accentuated by the commanding presence of expansive glass doors, which gracefully extend the living space outdoors to a paved terrace, a poised interplay between interior sanctuary and al fresco escape.
Ascending to the first floor, the residence unveils three generously proportioned bedrooms, each a sanctuary of repose and personal space. These sleeping quarters find solace in the embrace of a family bathroom, nestled at the rear, ensuring both convenience and privacy.
The second floor crowns the residence with an additional bedroom, graced with a design that invites the outdoors in. Floor-to-ceiling windows line the rear, creating a symbiotic dance of interior opulence and the surrounding greenery. Three Velux skylights grace the front, channelling a profusion of natural light to create an atmosphere that is ethereal and expansive, a true retreat for the senses.The AreaEnveloped by the tranquil embrace of Kenilworth Road, a quiet boulevard adorned with a canopy of trees, this resplendent dwelling stands mere moments away from the vibrant pulse of Salusbury and Lonsdale Roads. A coveted proximity to Queen's Park ensures a wealth of leisurely pursuits and outdoor escapes. Seamlessly connected to the wider cityscape, local transport options include the Queen's Park (Bakerloo), Brondesbury Park (Overground), and Kilburn (Jubilee) stations, seamlessly linking this enclave to the heart of the city while basking in the allure of Zone 2's charm.VIEWINGS - By appointment only with Fine & Country West Hampstead. Please enquire and quote RBA.