10 204 861 PLN
8 095 623 PLN
8 095 623 PLN
9 846 028 PLN
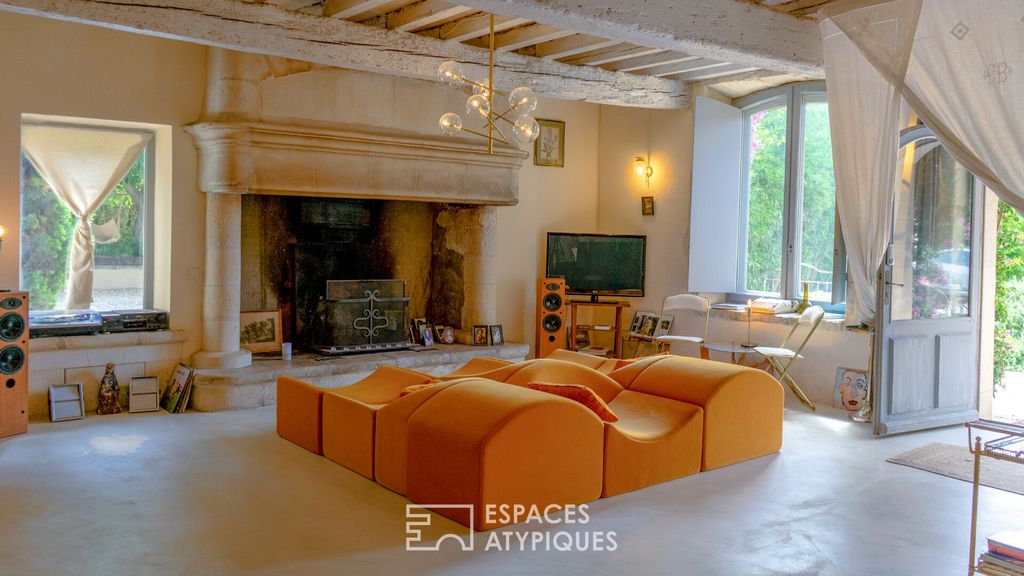

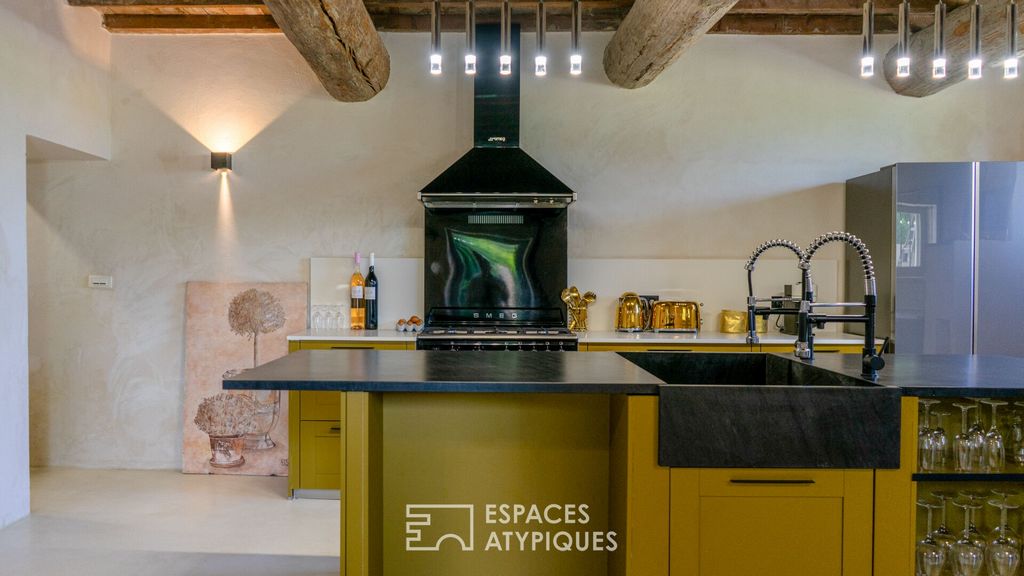
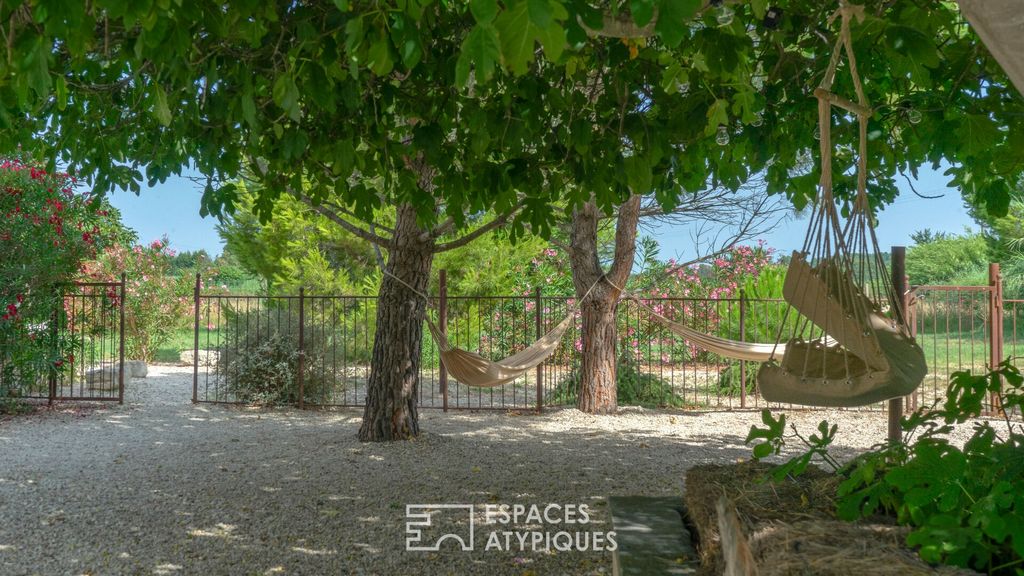



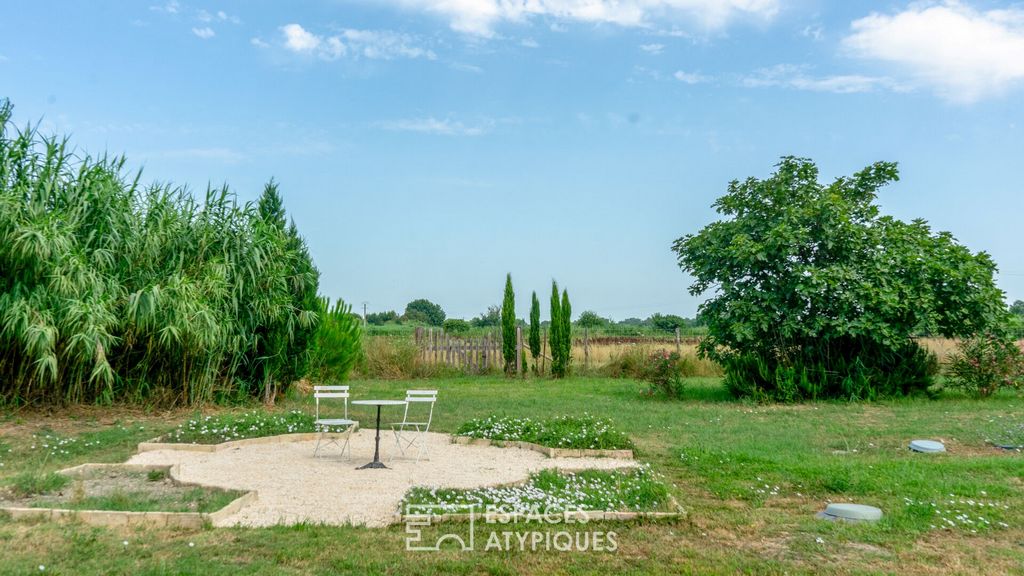






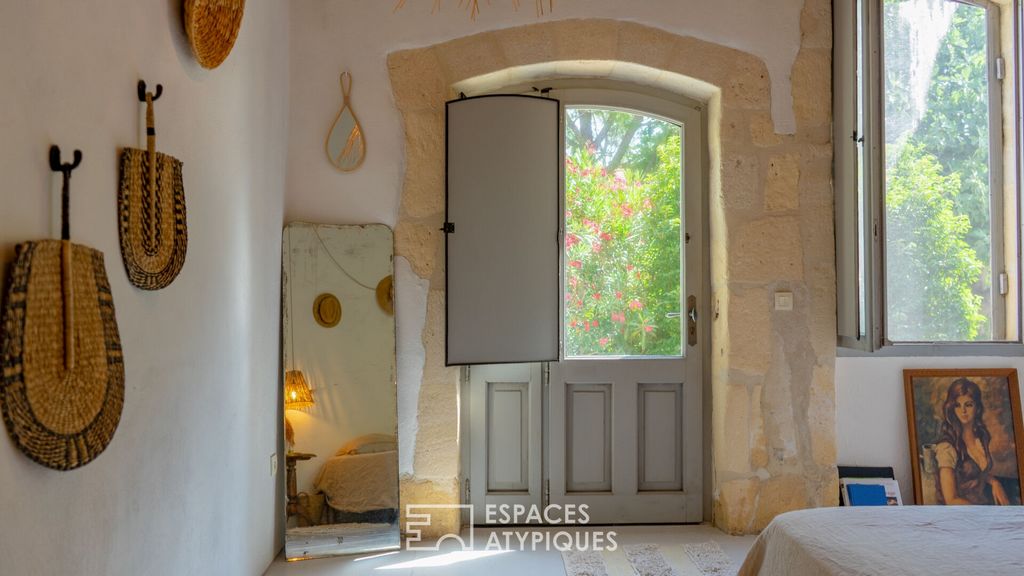
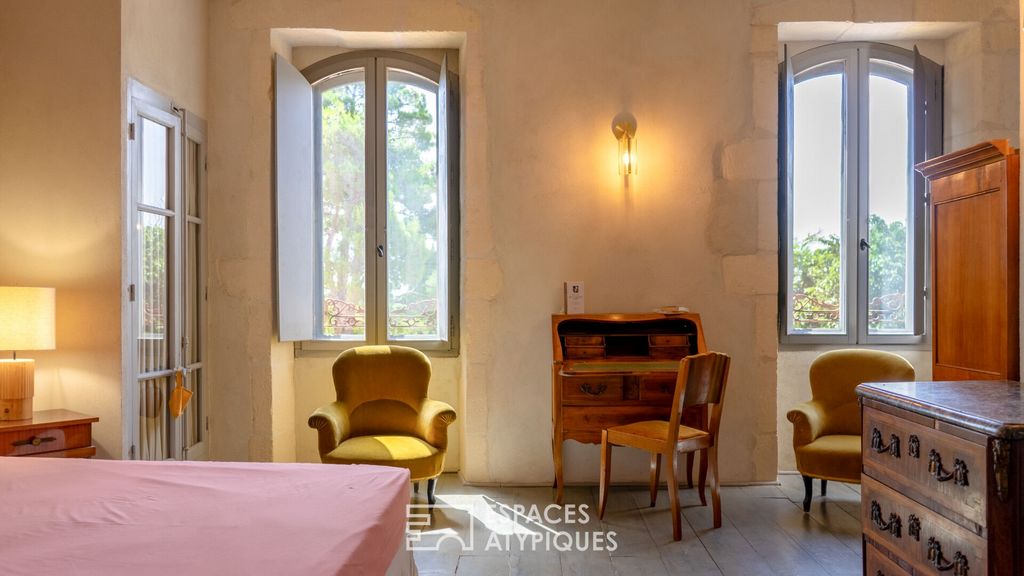

Features:
- Garden Zobacz więcej Zobacz mniej Située à 10min du centre-ville d'Arles, dans un écrin de verdure au coeur de la réserve naturelle de Camargue, cette demeure d'exception de 530m2 est issue de la très belle rénovation d'un ancien mas et de son pigeonnier. Au calme absolu sur une parcelle de près d'un hectare, cette authentique bâtisse provençale présente des éléments d'architecture caractéristiques de la maison de maître : sa cheminée monumentale, ses murs en pierres de taille, ses plafonds à la française avec poutres apparentes ainsi que sa façade traditionnelle avec ses ouvertures alignées et symétriques. Le rez-de-chaussée accueille les espaces communs qui comportent des écuries réaménagées en un vaste salon de 130m2, deux cuisines dont une professionnelle, un espace de réception bar salle à manger, un salon avec cheminée et une suite parentale qui dispose de sa terrasse privée. A l'étage, cinq suites supplémentaires ainsi que 4 chambres complètent l'espace nuit. Plusieurs espaces annexes rythment l'ensemble. Des zones de détente aux quatre points cardinaux orchestrent la vie à l'extérieur du Mas et offrent à chacun de ses hôtes l'espace nécessaire pour profiter de ce cadre bucolique. Un bassin froid qui peut être agrandi jusqu'à 100m2 ainsi qu'un spa de nage à contre-courant chauffé permettent de s'y baigner toute l'année. Un hangar de 180m2 au volume impressionnant permet d'envisager un potentiel d'extension supplémentaire pour accueillir des réceptions. La propriété peut être structurée en deux maisons indépendantes et laisse entrevoir la possibilité d'y vivre tout en exploitant l'autre partie comme maison d'hôtes. CLASSE ENERGIE : C / CLASSE CLIMAT : A Montant moyen estimé des dépenses annuelles d'énergie pour un usage standard, établi à partir des prix de l'énergie de l'année 2021: entre 4890 euros et 6680 euros
Features:
- Garden Located 10 minutes from the city center of Arles, in a green setting in the heart of the Camargue nature reserve, this exceptional residence of 530m2 is the result of the beautiful renovation of an old farmhouse and its dovecote. In absolute calm on a plot of nearly one hectare, this authentic Provençal building presents architectural elements characteristic of the mansion: its monumental fireplace, its dressed stone walls, its French ceilings with exposed beams as well as its traditional façade with its aligned and symmetrical openings. The ground floor hosts the common areas which include stables refurbished into a large living room of 130m2, two kitchens, one of which is professional, a reception area bar dining room, a living room with fireplace and a master suite which has its private terrace. Upstairs, five additional suites and 4 bedrooms complete the sleeping area. Several ancillary spaces punctuate the whole. Relaxation areas at the four cardinal points orchestrate life outside the Mas and offer each of its guests the space they need to enjoy this bucolic setting. A cold pool that can be extended up to 100m2 as well as a heated counter-current swimming spa allow swimming all year round. A 180m2 hangar with an impressive volume allows us to envisage a potential for additional extension to accommodate receptions. The property can be structured into two independent houses and hints at the possibility of living there while operating the other part as a guest house. ENERGY CLASS: C / CLIMATE CLASS: A Estimated average amount of annual energy expenditure for standard use, based on energy prices for the year 2021: between 4890 euros and 6680 euros
Features:
- Garden Situata a 10 minuti dal centro della città di Arles, in un ambiente verde nel cuore della riserva naturale della Camargue, questa residenza eccezionale di 530m2 è il risultato della bella ristrutturazione di un'antica casa colonica e della sua colombaia. In assoluta calma su un terreno di quasi un ettaro, questo autentico edificio provenzale presenta elementi architettonici caratteristici del palazzo: il suo camino monumentale, le sue pareti in pietra lavorata, i suoi soffitti alla francese con travi a vista e la sua facciata tradizionale con le sue aperture allineate e simmetriche. Il piano terra ospita le aree comuni che includono stalle ristrutturate in un ampio soggiorno di 130 m2, due cucine, di cui una professionale, una reception, bar, sala da pranzo, un soggiorno con camino e una suite padronale che ha la sua terrazza privata. Al piano superiore, altre cinque suite e 4 camere da letto completano la zona notte. Diversi spazi accessori punteggiano il tutto. Le aree relax nei quattro punti cardinali orchestrano la vita all'esterno del Mas e offrono a ciascuno dei suoi ospiti lo spazio di cui hanno bisogno per godere di questo ambiente bucolico. Una piscina fredda che può essere estesa fino a 100 m2 e una piscina idromassaggio controcorrente riscaldata consentono di nuotare tutto l'anno. Un hangar di 180 m2 con un volume impressionante ci permette di prevedere un potenziale di ulteriore ampliamento per ospitare ricevimenti. La proprietà può essere strutturata in due case indipendenti e lascia intendere la possibilità di viverci mentre si gestisce l'altra parte come guest house. CLASSE ENERGETICA: C / CLASSE CLIMATICA: A Importo medio stimato della spesa energetica annua per uso standard, in base ai prezzi dell'energia per l'anno 2021: tra 4890 euro e 6680 euro
Features:
- Garden Gelegen op 10 minuten van het stadscentrum van Arles, in een groene omgeving in het hart van het natuurreservaat Camargue, is deze uitzonderlijke residentie van 530m2 het resultaat van de prachtige renovatie van een oude boerderij en zijn duiventil. In absolute rust op een perceel van bijna een hectare, presenteert dit authentieke Provençaalse gebouw architectonische elementen die kenmerkend zijn voor het landhuis: de monumentale open haard, de geklede stenen muren, de Franse plafonds met zichtbare balken en de traditionele gevel met zijn uitgelijnde en symmetrische openingen. Op de begane grond bevinden zich de gemeenschappelijke ruimtes, waaronder stallen die zijn gerenoveerd tot een grote woonkamer van 130m2, twee keukens, waarvan één professioneel, een receptie, bar, eetkamer, een woonkamer met open haard en een master suite met een eigen terras. Boven completeren vijf extra suites en 4 slaapkamers het slaapgedeelte. Verschillende nevenruimten accentueren het geheel. Ontspanningsruimtes op de vier windstreken orkestreren het leven buiten de Mas en bieden elk van zijn gasten de ruimte die ze nodig hebben om van deze landelijke omgeving te genieten. Een koud zwembad dat kan worden uitgebreid tot 100m2 en een verwarmde tegenstroomzwemspa maken zwemmen het hele jaar door mogelijk. Een hangar van 180 m2 met een indrukwekkend volume stelt ons in staat om een potentieel voor extra uitbreiding te overwegen om recepties te huisvesten. Het pand kan worden gestructureerd in twee onafhankelijke huizen en verwijst naar de mogelijkheid om daar te wonen terwijl het andere deel als gastenverblijf wordt geëxploiteerd. ENERGIEKLASSE: C / KLIMAATKLASSE: A Geschat gemiddeld jaarlijks energieverbruik voor standaardgebruik, op basis van energieprijzen voor het jaar 2021: tussen 4890 euro en 6680 euro
Features:
- Garden 10 Minuten vom Stadtzentrum von Arles entfernt, in einer grünen Umgebung im Herzen des Naturschutzgebiets Camargue, ist diese außergewöhnliche Residenz von 530m2 das Ergebnis der schönen Renovierung eines alten Bauernhauses und seines Taubenschlags. In absoluter Ruhe auf einem fast einen Hektar großen Grundstück präsentiert dieses authentische provenzalische Gebäude architektonische Elemente, die für das Herrenhaus charakteristisch sind: seinen monumentalen Kamin, seine verkleideten Steinwände, seine französischen Decken mit sichtbaren Balken sowie seine traditionelle Fassade mit ihren ausgerichteten und symmetrischen Öffnungen. Im Erdgeschoss befinden sich die Gemeinschaftsräume, darunter Ställe, die zu einem großen Wohnzimmer von 130 m2 umgebaut wurden, zwei Küchen, von denen eine professionell ist, ein Empfangsbereich, ein Bar, ein Esszimmer, ein Wohnzimmer mit Kamin und eine Master-Suite mit eigener Terrasse. Im Obergeschoss vervollständigen fünf weitere Suiten und 4 Schlafzimmer den Schlafbereich. Mehrere Nebenräume unterstreichen das Ganze. Entspannungsbereiche an den vier Himmelsrichtungen orchestrieren das Leben außerhalb des Mas und bieten jedem seiner Gäste den Raum, den er braucht, um diese idyllische Umgebung zu genießen. Ein kaltes Becken, das auf bis zu 100 m2 erweitert werden kann, sowie ein beheiztes Gegenstromschwimmbad ermöglichen das ganze Jahr über das Schwimmen. Ein 180 m2 großer Hangar mit einem beeindruckenden Volumen ermöglicht es uns, eine zusätzliche Erweiterung für Empfänge ins Auge zu fassen. Das Anwesen kann in zwei unabhängige Häuser unterteilt werden und deutet auf die Möglichkeit hin, dort zu wohnen und den anderen Teil als Gästehaus zu betreiben. ENERGIEKLASSE: C / KLIMAKLASSE: A Geschätzter durchschnittlicher jährlicher Energieaufwand für den Standardverbrauch, basierend auf den Energiepreisen für das Jahr 2021: zwischen 4890 Euro und 6680 Euro
Features:
- Garden