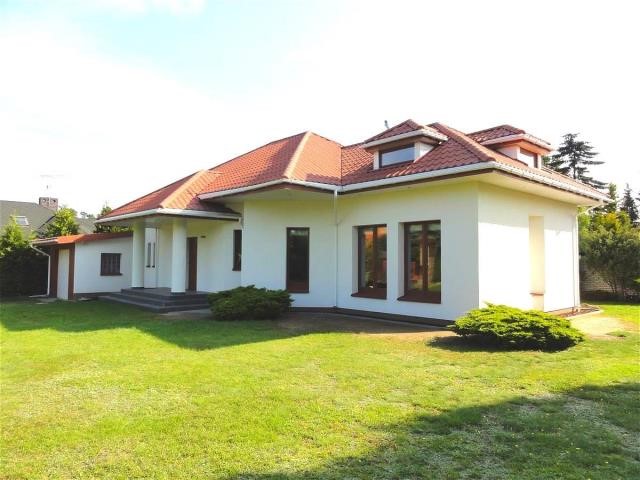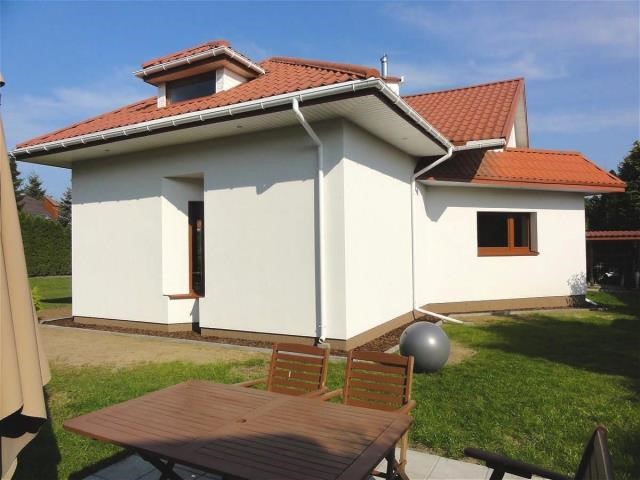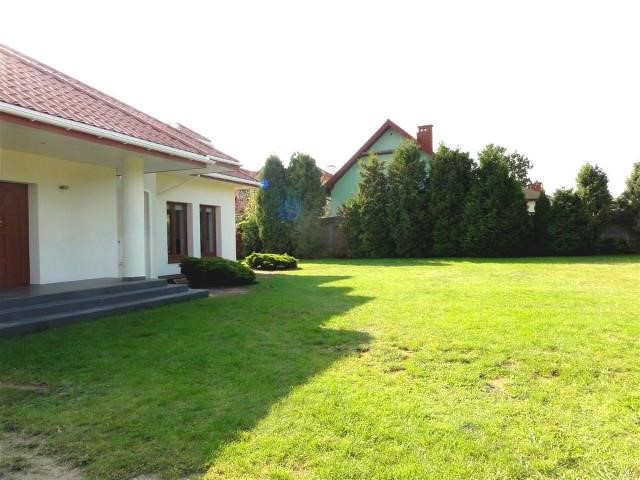POBIERANIE ZDJĘĆ...
Dom & dom jednorodzinny (Na sprzedaż)
Źródło:
EDEN-T97447178
/ 97447178
Źródło:
EDEN-T97447178
Kraj:
PL
Miasto:
Odz
Kod pocztowy:
90-001
Kategoria:
Mieszkaniowe
Typ ogłoszenia:
Na sprzedaż
Typ nieruchomości:
Dom & dom jednorodzinny
Wielkość nieruchomości:
227 m²
Wielkość działki :
1 040 m²
Pokoje:
5
Umeblowanie:
Tak
Parkingi:
1
Garaże:
1



Lokalizacja gwarantuje szybkie połączenie z centrum miasta, dojazd do Manufaktury zajmuje zaledwie 15 min.
Dom zbudowany z pustaka ceramicznego i cegły, ocieplony styropianem, tynk mineralny.
Minimalizując koszty eksploatacji dwa lata temu dom przeszedł termo-modernizację od fundamentów po dach ( docieplony styropianem) całkowicie nowa elewacja zewnętrzna. Dach kryty blacho dachówką, okna drewniane dwu i trzy szybowe. Posadowiony jest na działce o pow. 1040 m2.
Dom niezwykle przestronny, dodatkowo charakter typu open-space zapewnia bardzo dobry dostęp światła dziennego.
W parterze około 100 m2 otwartej przestrzeni znajduje się:
- słoneczny salon o pow. 47 m2,
- kuchnia 16 m2
- jadalnia 16 m2
- łazienka z prysznicem 4,5 m2
- garderoba 4,5 m2
- wiatrołap
- holl 11 m2
- przejście do garażu
Poddasze ma charakter użytkowy, gdzie mieszczą się:
- trzy pokoje
- kolejna garderoba
- duża łazienka do własnej aranżacji
- dodatkowe pomieszczenie typu - storage room
Dużym atutem jest również przydomowy
- garaż 47 m2
- kotłownia 6 m2
- zadaszona drewutnia 17m2
Pow. całkowita - 277m2 (z garażem)
Pow. użytkowa - 227m2
Pow. zabudowy - 199m2
Dom posiada ogrzewanie olejowe, istnieje również możliwość wykonania instalacji gazowej (gaz w ulicy po stronie domu), lub pompy ciepła. Jest również kominek z rozprowadzeniami do poszczególnych pomieszczeń na piętrze.
Kanalizacja i wszystkie media miejskie.
TV- Inter ( światłowód)
W rozliczeniu możliwa działka budowlana lub mieszkanie.
Ogólnie układ przestrzenny domu, nowoczesna aranżacja wnętrza oraz duży ogród gwarantują komfort mieszkania.
Zapraszam do oglądania!
Oferta od właściciela.
Modern house located in a quiet, green area in close proximity to Rąbieńska street in Łódź.
The location guarantees a fast connection to the city center, access to Manufaktura takes only 15 minutes.
The house is built of ceramic hollow brick and brick, insulated with polystyrene foam, mineral plaster.
Minimizing operating costs two years ago, the house has undergone thermo-modernization from the foundations to the roof ( insulated with polystyrene) completely new exterior facade. Roof covered with metal tiles, wooden windows with two and three panes. It sits on a plot of 1040 m2.
The house is extremely spacious, in addition, the open-space character provides very good access to daylight.
The first floor of about 100 m2 of open space includes:
- a sunny living room of 47 sqm,
- kitchen 16 m2
- dining room 16 m2
- bathroom with shower 4.5 m2
- dressing room 4.5 m2
- vestibule
- hall 11 m2
- passage to the garage
The attic is usable, where they are located:
- three rooms
- another dressing room
- a large bathroom for your own arrangement
- an additional room of the type - storage room
A great asset is also the backyard
- garage 47 m2
- boiler room 6 m2
- covered woodshed 17m2
Total area - 277m2 (with garage)
Usable area - 227m2
Built-in area - 199m2
The house has oil heating, there is also the possibility of a gas system (gas in the street on the side of the house), or a heat pump. There is also a fireplace with distributions to individual rooms on the first floor.
Sewage system, all city utilities.
TV- Inter ( fiber optic)
In settlement possible building plot or apartment.
In general, the spatial layout of the house, modern interior design and a large garden guarantee the comfort of living.
I invite you to watch!
Offer from the owner.
Treść niniejszego ogłoszenia nie stanowi oferty handlowej w rozumieniu Kodeksu Cywilnego.
Features:
- Garage
- Parking
- Furnished Zobacz więcej Zobacz mniej Een modern huis gelegen in een rustige, groene omgeving in de directe omgeving van de Rąbieńska-straat in Łódź.
De locatie garandeert een snelle verbinding met het stadscentrum, de toegang tot Manufaktura duurt slechts 15 minuten.
Het huis is gebouwd van keramisch blok en baksteen, geïsoleerd met polystyreen, mineraalpleister.
Om de bedrijfskosten tot een minimum te beperken, onderging het huis twee jaar geleden een thermische modernisering van de fundering tot het dak (geïsoleerd met polystyreen), een volledig nieuwe buitengevel. Het dak is bedekt met metalen pannen, houten ramen met dubbele en driedubbele beglazing. Het is gelegen op een perceel van 1040 m2.
De woning is zeer ruim, daarnaast zorgt het open-space karakter voor een zeer goede toegang tot daglicht.
Op de begane grond van ongeveer 100 m2 open ruimte is er:
- een zonnige woonkamer met een oppervlakte van 47 m2,
- keuken 16 m2
- eetkamer 16 m2
- badkamer met douche 4,5 m2
- kleedkamer 4,5 m2
-vestibule
- hal 11 m2
- doorgang naar de garage
De zolder is bruikbaar, waar er sprake is van:
- drie kamers
- nog een kledingkast
- grote badkamer voor eigen arrangement
- extra berging
Een auto in de achtertuin is ook een groot voordeel
- Garage 47 m2
- stookruimte 6 m2
- overdekte houtschuur 17m2
Krijgsgevangene. totaal - 277m2 (met garage)
Krijgsgevangene. Bruikbare oppervlakte - 227m2
Krijgsgevangene. Gebouwen - 199m2
De woning beschikt over olieverwarming, het is ook mogelijk om een gasinstallatie (gas in de straat aan de zijkant van de woning) te plaatsen, of een warmtepomp. Er is ook een open haard met verdelingen naar individuele kamers op de eerste verdieping.
Riolering en alle gemeentelijke nutsvoorzieningen.
TV- Inter (glasvezel)
Een bouwkavel of een appartement is mogelijk in de nederzetting.
Over het algemeen garanderen de ruimtelijke indeling van het huis, het moderne interieur en een grote tuin het wooncomfort.
Ik nodig je uit om te kijken!
Aanbod van de eigenaar.
Modern huis gelegen in een rustige, groene omgeving in de nabijheid van de Rąbieńska-straat in Łódź.
De locatie garandeert een snelle verbinding met het stadscentrum, de toegang tot Manufaktura duurt slechts 15 minuten.
Het huis is gebouwd van keramische holle baksteen en baksteen, geïsoleerd met polystyreenschuim, minerale pleister.
Het minimaliseren van de bedrijfskosten twee jaar geleden, het huis heeft een thermo-modernisering ondergaan van de fundering tot het dak (geïsoleerd met polystyreen) volledig nieuwe buitengevel. Dak bedekt met metalen pannen, houten ramen met twee en drie ruiten. Het ligt op een perceel van 1040 m2.
De woning is zeer ruim, daarnaast zorgt het open-space karakter voor een zeer goede toegang tot daglicht.
De eerste verdieping van ongeveer 100 m2 open ruimte omvat:
- een zonnige woonkamer van 47 m²,
- keuken 16 m2
- eetkamer 16 m2
- badkamer met douche 4,5 m2
- kleedkamer 4,5 m2
-vestibule
- hal 11 m2
- doorgang naar de garage
De zolder is bruikbaar, waar ze zich bevinden:
- drie kamers
- nog een kleedkamer
- een grote badkamer voor uw eigen arrangement
- een extra kamer van het type - berging
Een grote troef is ook de achtertuin
- Garage 47 m2
- stookruimte 6 m2
- overdekte houtschuur 17m2
Totale oppervlakte - 277m2 (met garage)
Bruikbare oppervlakte - 227m2
Bebouwde oppervlakte - 199m2
Het huis is voorzien van olieverwarming, er is ook de mogelijkheid van een gassysteem (gas in de straat aan de zijkant van het huis), of een warmtepomp. Er is ook een open haard met verdelingen naar individuele kamers op de eerste verdieping.
Riolering, alle stadsnutsvoorzieningen.
TV- Inter (glasvezel)
In nederzetting, mogelijk bouwgrond of appartement.
Over het algemeen garanderen de ruimtelijke indeling van het huis, het moderne interieur en een grote tuin het wooncomfort.
Ik nodig je uit om te kijken!
Aanbod van de eigenaar.
De inhoud van deze aankondiging vormt geen commercieel aanbod in de zin van het Burgerlijk Wetboek.
Features:
- Garage
- Parking
- Furnished Nowoczesny dom położony w spokojnej, zielonej okolicy w bliskim sąsiedztwie ul Rąbieńskiej w Łodzi.
Lokalizacja gwarantuje szybkie połączenie z centrum miasta, dojazd do Manufaktury zajmuje zaledwie 15 min.
Dom zbudowany z pustaka ceramicznego i cegły, ocieplony styropianem, tynk mineralny.
Minimalizując koszty eksploatacji dwa lata temu dom przeszedł termo-modernizację od fundamentów po dach ( docieplony styropianem) całkowicie nowa elewacja zewnętrzna. Dach kryty blacho dachówką, okna drewniane dwu i trzy szybowe. Posadowiony jest na działce o pow. 1040 m2.
Dom niezwykle przestronny, dodatkowo charakter typu open-space zapewnia bardzo dobry dostęp światła dziennego.
W parterze około 100 m2 otwartej przestrzeni znajduje się:
- słoneczny salon o pow. 47 m2,
- kuchnia 16 m2
- jadalnia 16 m2
- łazienka z prysznicem 4,5 m2
- garderoba 4,5 m2
- wiatrołap
- holl 11 m2
- przejście do garażu
Poddasze ma charakter użytkowy, gdzie mieszczą się:
- trzy pokoje
- kolejna garderoba
- duża łazienka do własnej aranżacji
- dodatkowe pomieszczenie typu - storage room
Dużym atutem jest również przydomowy
- garaż 47 m2
- kotłownia 6 m2
- zadaszona drewutnia 17m2
Pow. całkowita - 277m2 (z garażem)
Pow. użytkowa - 227m2
Pow. zabudowy - 199m2
Dom posiada ogrzewanie olejowe, istnieje również możliwość wykonania instalacji gazowej (gaz w ulicy po stronie domu), lub pompy ciepła. Jest również kominek z rozprowadzeniami do poszczególnych pomieszczeń na piętrze.
Kanalizacja i wszystkie media miejskie.
TV- Inter ( światłowód)
W rozliczeniu możliwa działka budowlana lub mieszkanie.
Ogólnie układ przestrzenny domu, nowoczesna aranżacja wnętrza oraz duży ogród gwarantują komfort mieszkania.
Zapraszam do oglądania!
Oferta od właściciela.
Modern house located in a quiet, green area in close proximity to Rąbieńska street in Łódź.
The location guarantees a fast connection to the city center, access to Manufaktura takes only 15 minutes.
The house is built of ceramic hollow brick and brick, insulated with polystyrene foam, mineral plaster.
Minimizing operating costs two years ago, the house has undergone thermo-modernization from the foundations to the roof ( insulated with polystyrene) completely new exterior facade. Roof covered with metal tiles, wooden windows with two and three panes. It sits on a plot of 1040 m2.
The house is extremely spacious, in addition, the open-space character provides very good access to daylight.
The first floor of about 100 m2 of open space includes:
- a sunny living room of 47 sqm,
- kitchen 16 m2
- dining room 16 m2
- bathroom with shower 4.5 m2
- dressing room 4.5 m2
- vestibule
- hall 11 m2
- passage to the garage
The attic is usable, where they are located:
- three rooms
- another dressing room
- a large bathroom for your own arrangement
- an additional room of the type - storage room
A great asset is also the backyard
- garage 47 m2
- boiler room 6 m2
- covered woodshed 17m2
Total area - 277m2 (with garage)
Usable area - 227m2
Built-in area - 199m2
The house has oil heating, there is also the possibility of a gas system (gas in the street on the side of the house), or a heat pump. There is also a fireplace with distributions to individual rooms on the first floor.
Sewage system, all city utilities.
TV- Inter ( fiber optic)
In settlement possible building plot or apartment.
In general, the spatial layout of the house, modern interior design and a large garden guarantee the comfort of living.
I invite you to watch!
Offer from the owner.
Treść niniejszego ogłoszenia nie stanowi oferty handlowej w rozumieniu Kodeksu Cywilnego.
Features:
- Garage
- Parking
- Furnished A modern house located in a quiet, green area in the close vicinity of Rąbieńska Street in Łódź.
The location guarantees a quick connection to the city center, access to Manufaktura takes only 15 minutes.
The house is built of ceramic block and brick, insulated with polystyrene, mineral plaster.
To minimize operating costs, two years ago the house underwent thermo-modernization from the foundations to the roof (insulated with polystyrene), a completely new external façade. The roof is covered with metal tiles, wooden double and triple glazed windows. It is located on a plot of 1040 m2.
The house is extremely spacious, in addition, the open-space character provides very good access to daylight.
On the ground floor of about 100 m2 of open space there is:
- a sunny living room with an area of 47 m2,
- kitchen 16 m2
- dining room 16 m2
- bathroom with shower 4.5 m2
- dressing room 4.5 m2
- vestibule
- hall 11 m2
- passage to the garage
The attic is usable, where there are:
- three rooms
- another wardrobe
- large bathroom for your own arrangement
- additional storage room
A backyard car is also a big advantage
- garage 47 m2
- boiler room 6 m2
- roofed woodshed 17m2
Pow. total - 277m2 (with garage)
Pow. Usable area - 227m2
Pow. buildings - 199m2
The house has oil heating, it is also possible to install a gas installation (gas in the street on the side of the house), or a heat pump. There is also a fireplace with distributions to individual rooms on the first floor.
Sewerage and all municipal utilities.
TV- Inter (fiber optic)
A building plot or an apartment is possible in the settlement.
In general, the spatial layout of the house, modern interior design and a large garden guarantee the comfort of living.
I invite you to watch!
Offer from the owner.
Modern house located in a quiet, green area in close proximity to Rąbieńska street in Łódź.
The location guarantees a fast connection to the city center, access to Manufaktura takes only 15 minutes.
The house is built of ceramic hollow brick and brick, insulated with polystyrene foam, mineral plaster.
Minimizing operating costs two years ago, the house has undergone thermo-modernization from the foundations to the roof ( insulated with polystyrene) completely new exterior facade. Roof covered with metal tiles, wooden windows with two and three panes. It sits on a plot of 1040 m2.
The house is extremely spacious, in addition, the open-space character provides very good access to daylight.
The first floor of about 100 m2 of open space includes:
- a sunny living room of 47 sqm,
- kitchen 16 m2
- dining room 16 m2
- bathroom with shower 4.5 m2
- dressing room 4.5 m2
- vestibule
- hall 11 m2
- passage to the garage
The attic is usable, where they are located:
- three rooms
- another dressing room
- a large bathroom for your own arrangement
- an additional room of the type - storage room
A great asset is also the backyard
- garage 47 m2
- boiler room 6 m2
- covered woodshed 17m2
Total area - 277m2 (with garage)
Usable area - 227m2
Built-in area - 199m2
The house has oil heating, there is also the possibility of a gas system (gas in the street on the side of the house), or a heat pump. There is also a fireplace with distributions to individual rooms on the first floor.
Sewage system, all city utilities.
TV- Inter (fiber optic)
In settlement, possible building plot or apartment.
In general, the spatial layout of the house, modern interior design and a large garden guarantee the comfort of living.
I invite you to watch!
Offer from the owner.
The content of this announcement does not constitute a commercial offer within the meaning of the Civil Code.
Features:
- Garage
- Parking
- Furnished