POBIERANIE ZDJĘĆ...
Dom & dom jednorodzinny for sale in Beaulieu-sur-Dordogne
1 453 707 PLN
Dom & dom jednorodzinny (Na sprzedaż)
Źródło:
EDEN-T97427587
/ 97427587
Źródło:
EDEN-T97427587
Kraj:
FR
Miasto:
Beaulieu-Sur-Dordogne
Kod pocztowy:
19120
Kategoria:
Mieszkaniowe
Typ ogłoszenia:
Na sprzedaż
Typ nieruchomości:
Dom & dom jednorodzinny
Wielkość nieruchomości:
264 m²
Wielkość działki :
5 783 m²
Pokoje:
11
Sypialnie:
5
Łazienki:
3
CENA NIERUCHOMOŚCI OD M² MIASTA SĄSIEDZI
| Miasto |
Średnia cena m2 dom |
Średnia cena apartament |
|---|---|---|
| Argentat | 5 025 PLN | - |
| Martel | 7 001 PLN | - |
| Gramat | 5 564 PLN | - |
| Souillac | 5 919 PLN | - |
| Malemort-sur-Corrèze | 7 312 PLN | - |
| Ussac | 6 779 PLN | - |
| Saint-Pantaléon-de-Larche | 7 483 PLN | - |
| Marcillac-la-Croisille | 5 042 PLN | - |
| Corrèze | 5 694 PLN | 6 837 PLN |
| Gourdon | 6 616 PLN | - |
| Aurillac | 6 243 PLN | 5 370 PLN |
| Égletons | 4 585 PLN | - |
| Uzerche | 3 923 PLN | - |
| Montignac | 7 135 PLN | - |
| Neuvic | 4 310 PLN | - |
| Treignac | 4 110 PLN | - |
| Thenon | 6 410 PLN | - |
| Cantal | 5 322 PLN | - |
| Cahors | 6 685 PLN | 6 020 PLN |
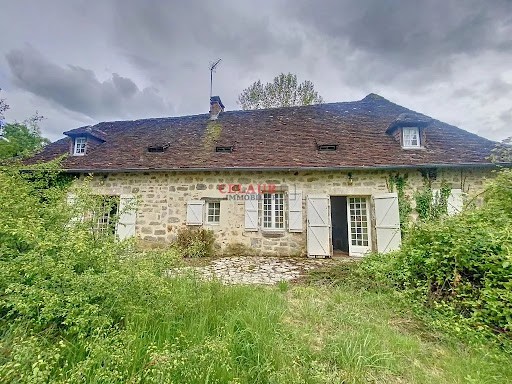

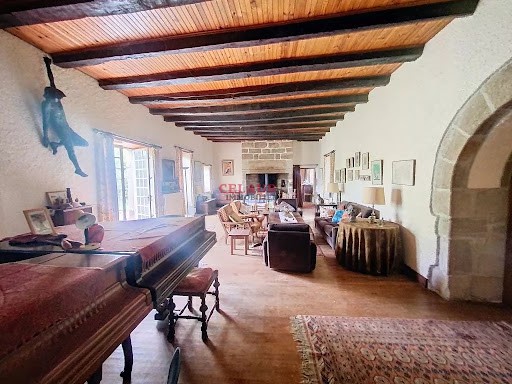
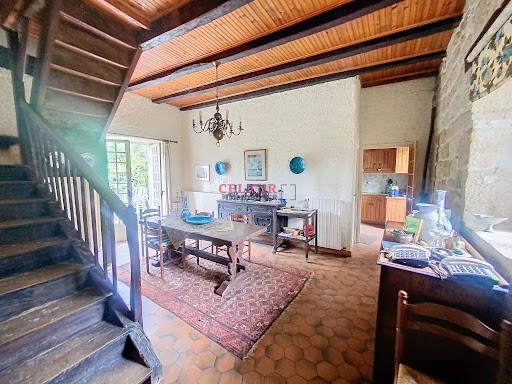


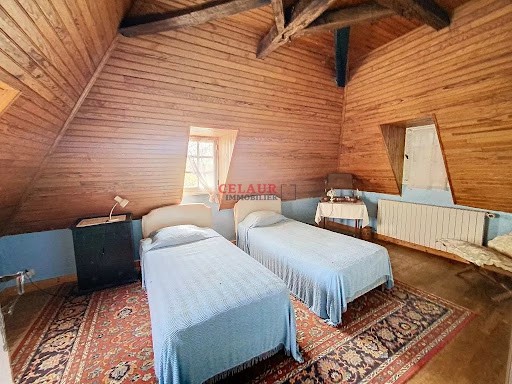
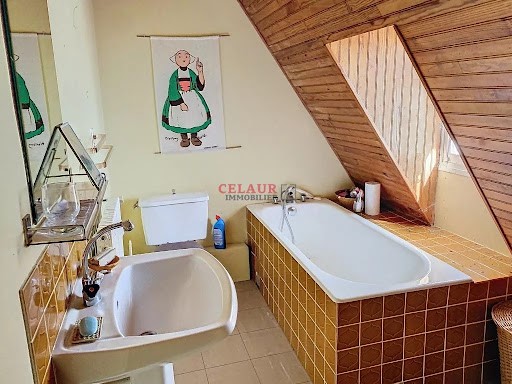
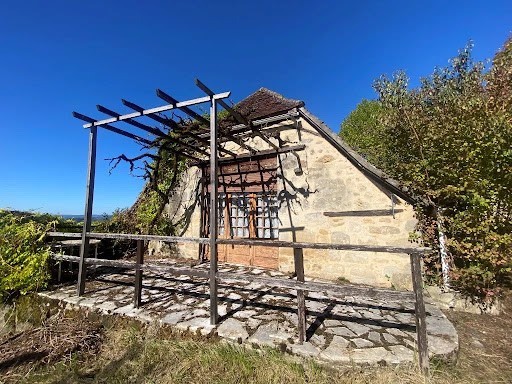
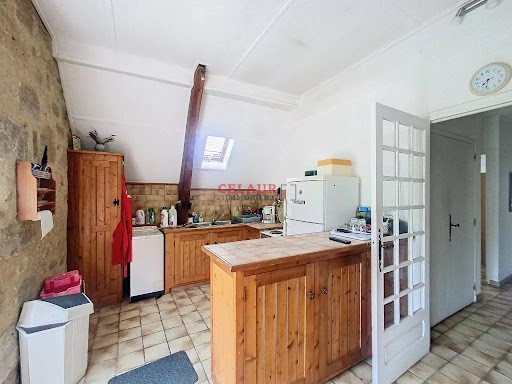

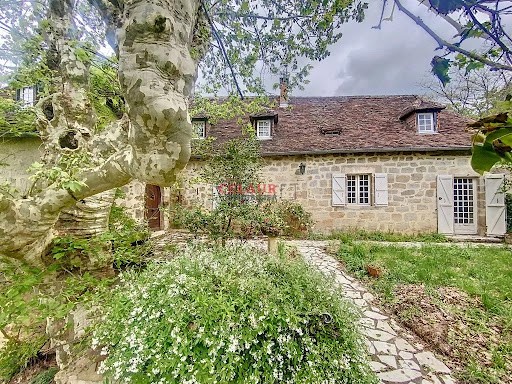
The main house (188 m² hab) is built on a complete basement (cellar/boiler room). The ground floor of the house consists of a library (22 m²), a large living room with fireplace (61 m²), a dining room (23 m²), a kitchen (15.6 m²) with pantry. The first floor has 3 attic bedrooms (13.5 + 9+ 9.3 m²), 2 bathrooms. Oil central heating. Lots of openings to the garden, front and back, which makes the house very nice and bright. Refreshment and energy improvement to be expected.
The cottage is built on a basement used as a garage. The ground floor consists of a terrace, entrance, kitchen (22 m²), 2 bedrooms, bathroom, living room (29 m²). Living area of approximately 76 m². Refreshment to be expected. Zobacz więcej Zobacz mniej A 10 mn de BEAULIEU-SUR-DORDOGNE et 10 mn de MEYSSAC, dans un hameau, au calme, sur environ 5783 m² de terrain arboré, ensemble d'une maison en pierre (188 m²) et d'une ancienne grange (76 m²) restaurée en gîte.
La maison principale (188 m² hab) est bâtie sur sous-sol complet (cave/chaufferie). Le rez-de-chaussée de la maison est constituée d'une bibliothèque (22 m²), un grand salon avec cantou (61 m²), une salle à manger (23 m²), une cuisine (15,6 m²) avec cellier. L'étage comporte 3 chambres mansardées (13.5 + 9+ 9.3 m²), 2 SDB. Chauffage central fuel. Beaucoup d'ouvertures sur le jardin, avant et arrière, ce qui rend la maison très agréable et lumineuse. Rafraichissement et amélioration énergétique à prévoir.
Le gîte est bâtie sur sous sol à usage de garage. Le rez-de-chaussée est constitué d'une terrasse, entrée, cuisine (22 m²), 2 chambres, sdb, salon (29 m²). Superficie habitable d'environ 76 m². Rafraichissement à prévoir. 10 minutes from BEAULIEU-SUR-DORDOGNE and 10 minutes from MEYSSAC, in a hamlet, quiet, on about 5783 m² of wooded land, set of a stone house (188 m²) and an old barn (76 m²) restored as a gîte.
The main house (188 m² hab) is built on a complete basement (cellar/boiler room). The ground floor of the house consists of a library (22 m²), a large living room with fireplace (61 m²), a dining room (23 m²), a kitchen (15.6 m²) with pantry. The first floor has 3 attic bedrooms (13.5 + 9+ 9.3 m²), 2 bathrooms. Oil central heating. Lots of openings to the garden, front and back, which makes the house very nice and bright. Refreshment and energy improvement to be expected.
The cottage is built on a basement used as a garage. The ground floor consists of a terrace, entrance, kitchen (22 m²), 2 bedrooms, bathroom, living room (29 m²). Living area of approximately 76 m². Refreshment to be expected. 10 Minuten von BEAULIEU-SUR-DORDOGNE und 10 Minuten von MEYSSAC entfernt, in einem Weiler, ruhig, auf ca. 5783 m² bewaldetem Grundstück, bestehend aus einem Steinhaus (188 m²) und einer alten Scheune (76 m²), die als Ferienhaus restauriert wurde.
Das Haupthaus (188 m² ha) ist komplett unterkellert (Keller/Heizungsraum). Das Erdgeschoss des Hauses besteht aus einer Bibliothek (22 m²), einem großen Wohnzimmer mit Kamin (61 m²), einem Esszimmer (23 m²), einer Küche (15,6 m²) mit Speisekammer. Im ersten Stock befinden sich 3 Schlafzimmer im Dachgeschoss (13,5 + 9+ 9,3 m²), 2 Badezimmer. Öl-Zentralheizung. Viele Öffnungen zum Garten, vorne und hinten, was das Haus sehr schön und hell macht. Erfrischung und Energieverbesserung sind zu erwarten.
Das Ferienhaus ist auf einem Keller gebaut, der als Garage genutzt wird. Das Erdgeschoss besteht aus einer Terrasse, einem Eingangsbereich, einer Küche (22 m²), 2 Schlafzimmern, einem Badezimmer, einem Wohnzimmer (29 m²). Wohnfläche von ca. 76 m². Erfrischung ist zu erwarten.